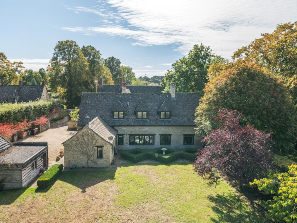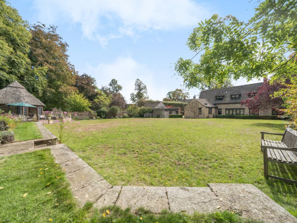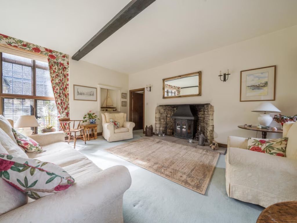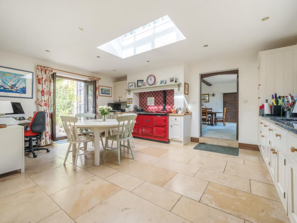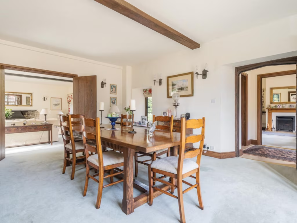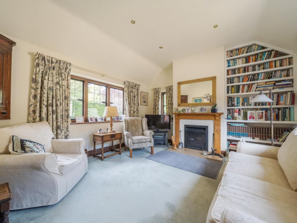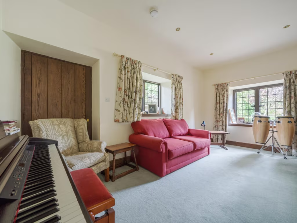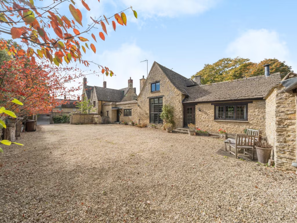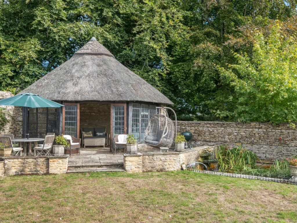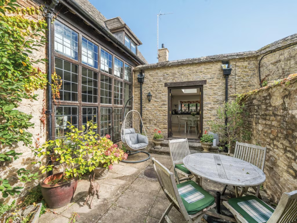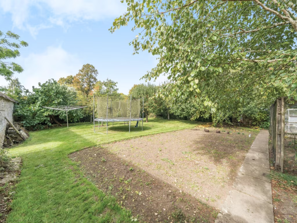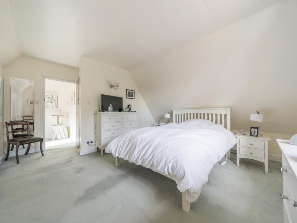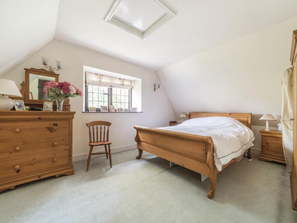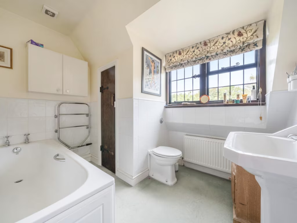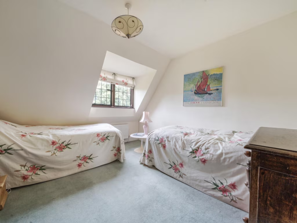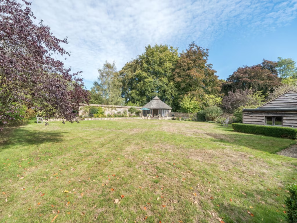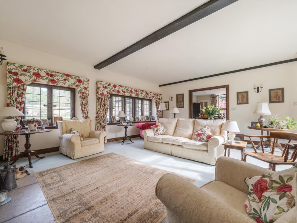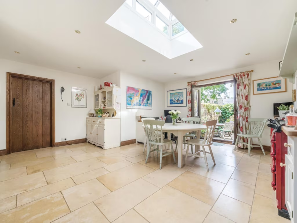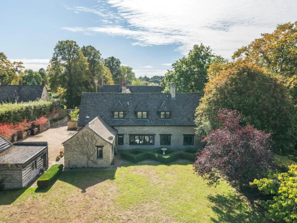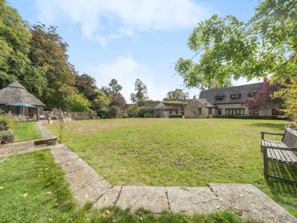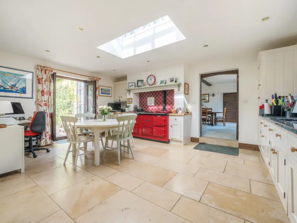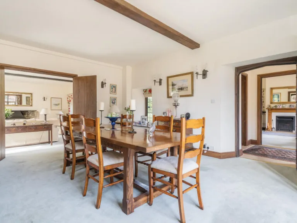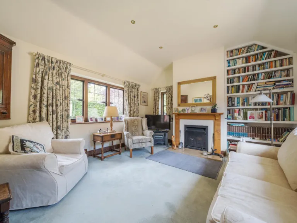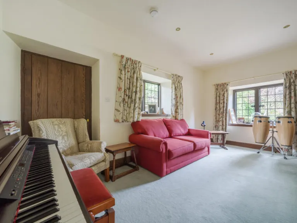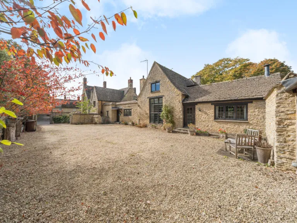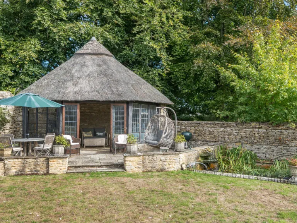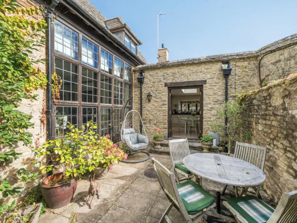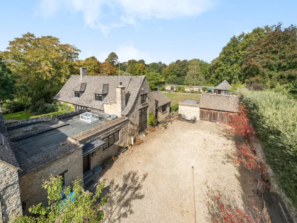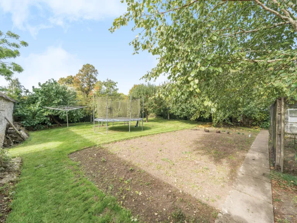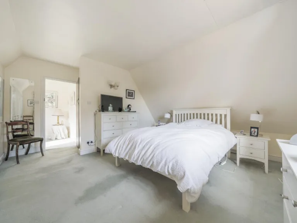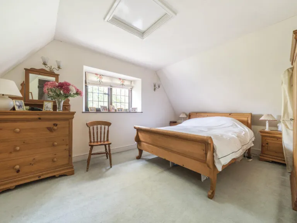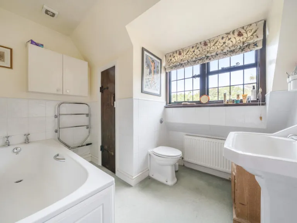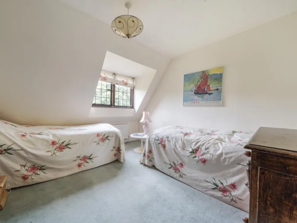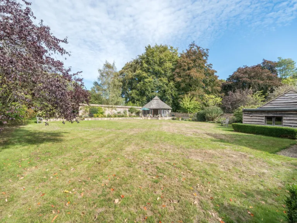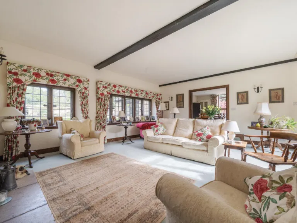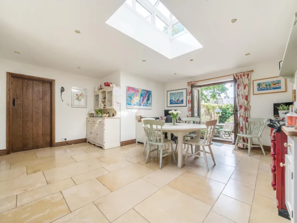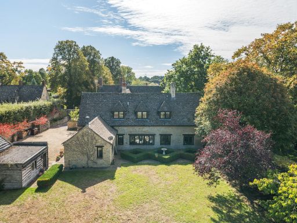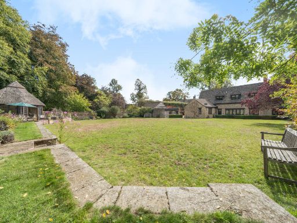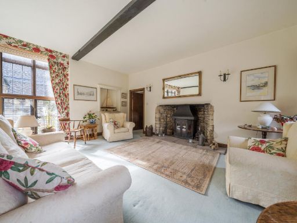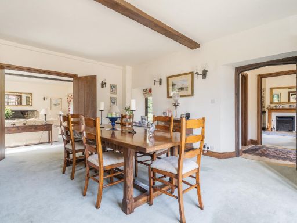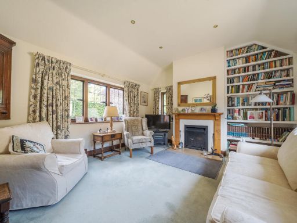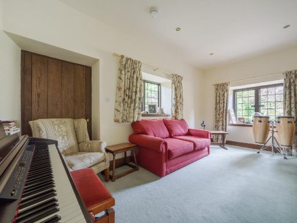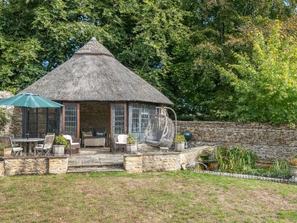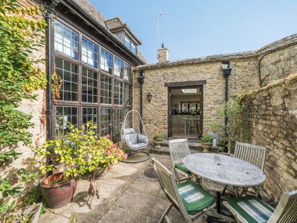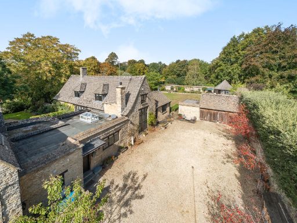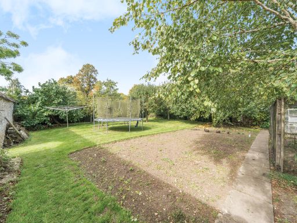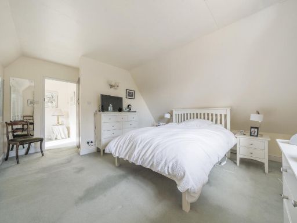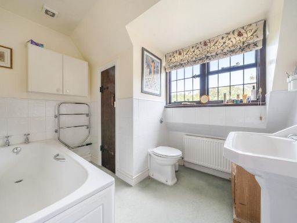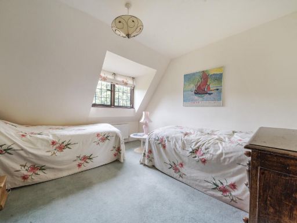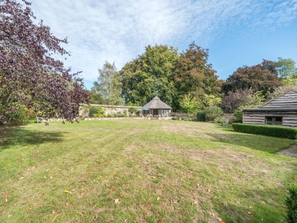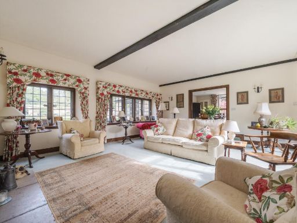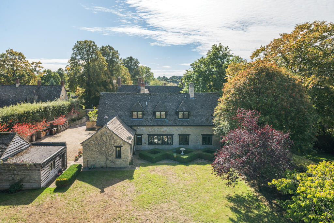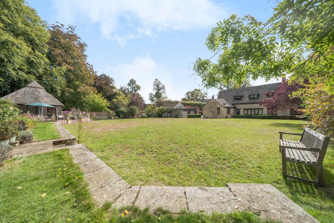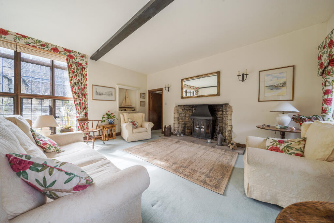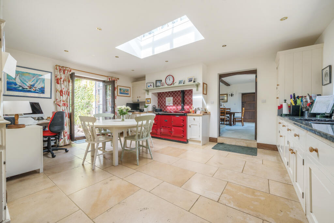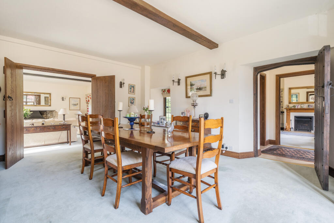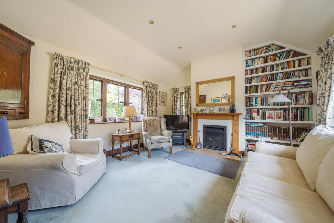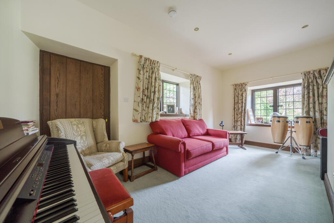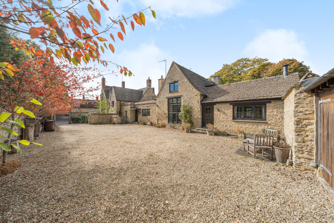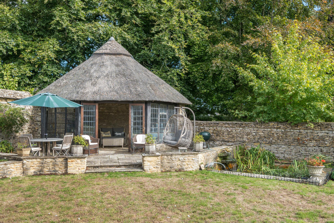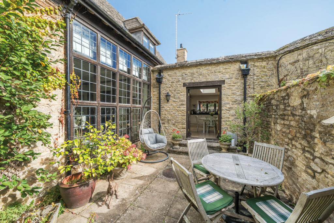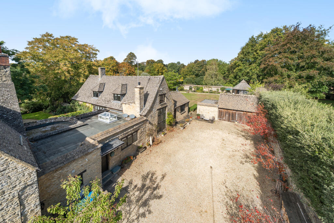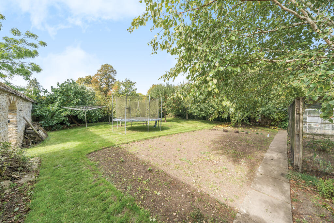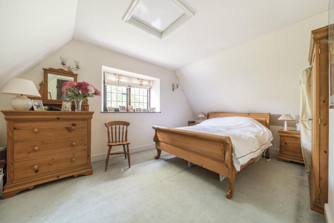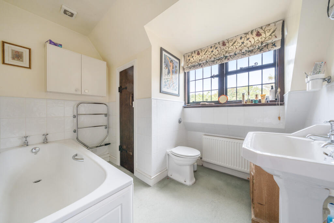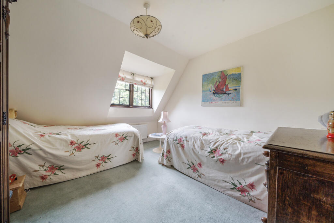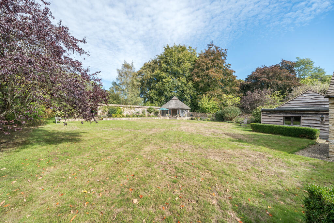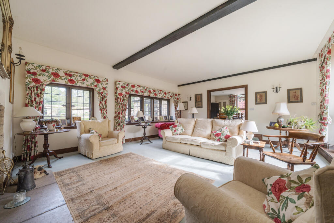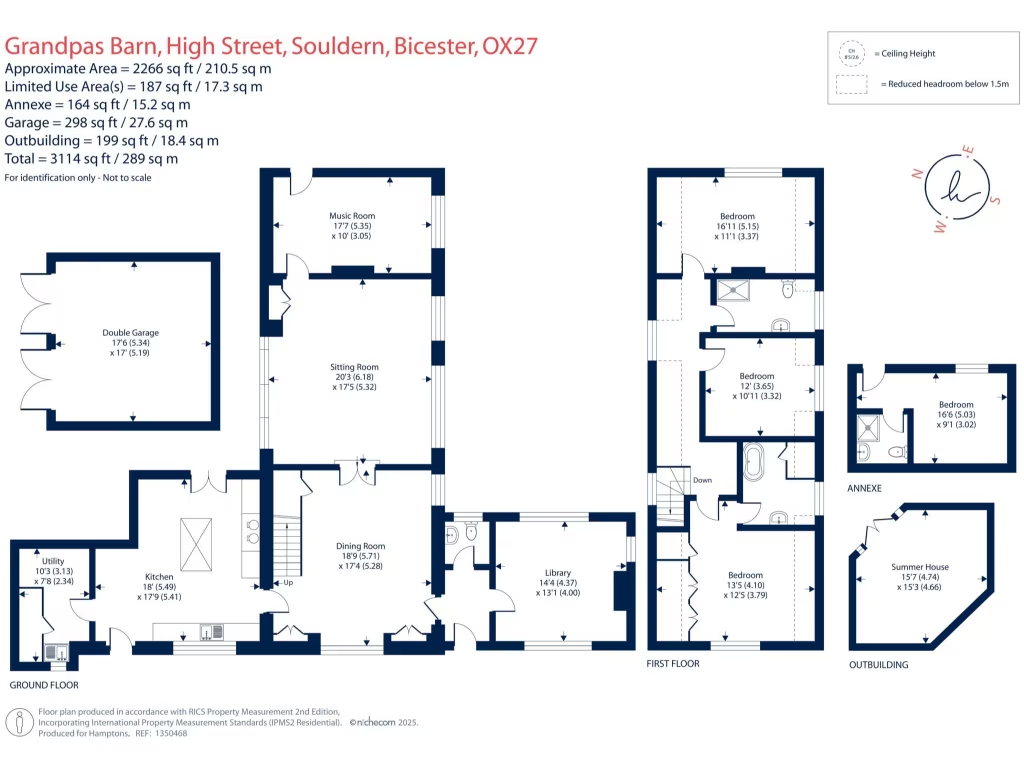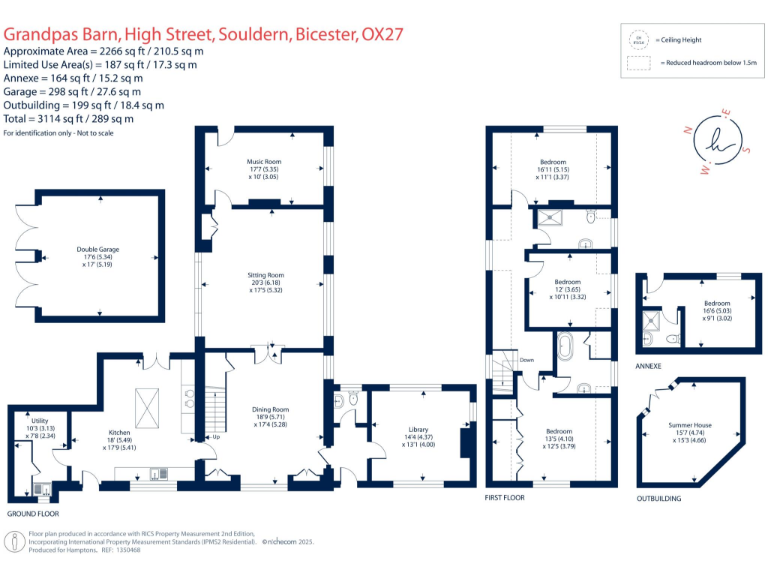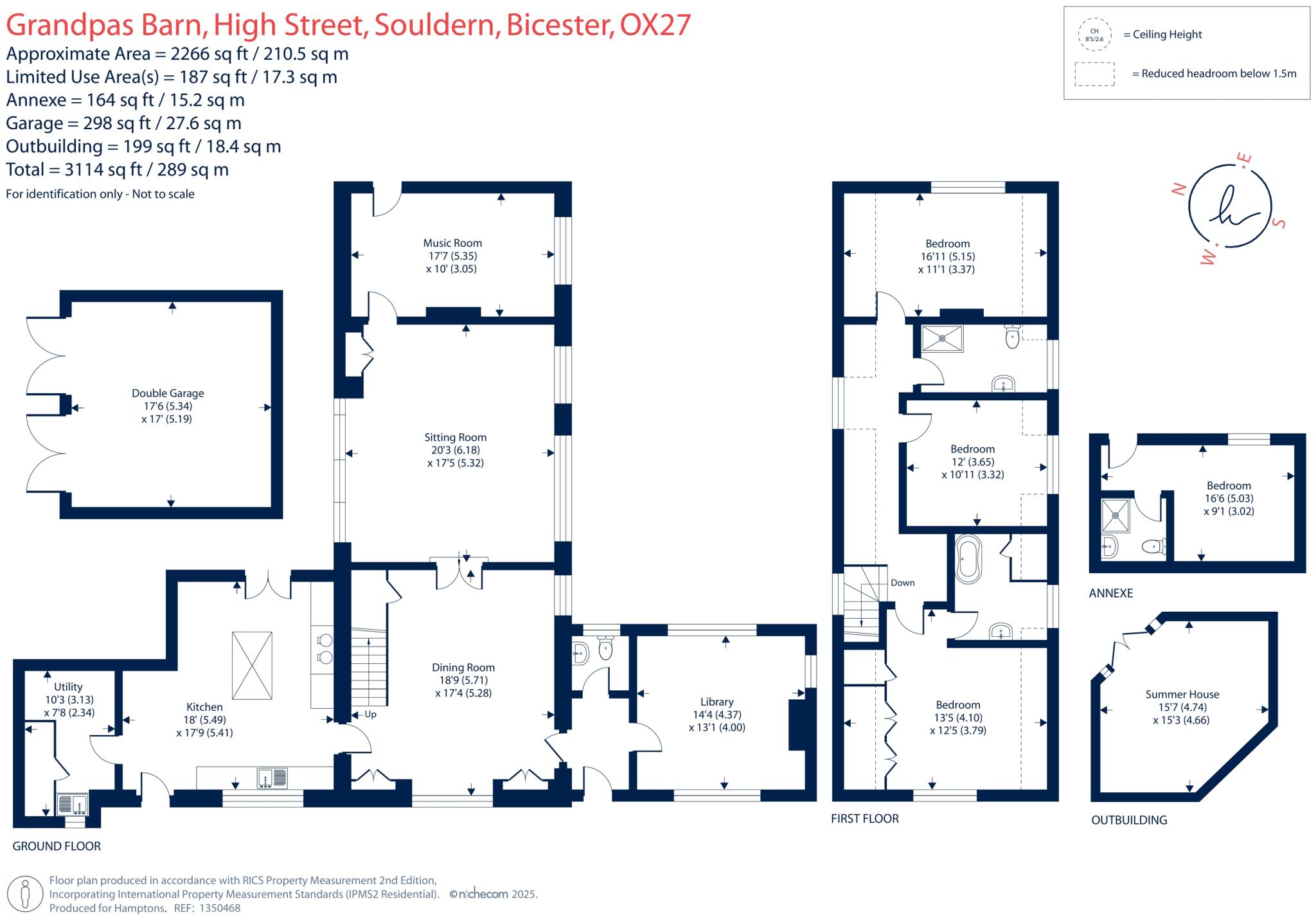Summary - GRANDPAS BARN, HIGH STREET, BICESTER, SOULDERN OX27 7JP
4 bed 3 bath Barn Conversion
Characterful family home with large private garden and separate annexe.
Four double reception rooms including library and music room
Three double bedrooms plus annexe fourth bedroom and shower room
Open-plan kitchen, utility and cloakroom; good natural light
Very large, enclosed rear garden with orchard, greenhouse and summerhouse
Ample off-street parking to the front; set back from the High Street
Newly renovated over last 20 years but stone walls likely uninsulated (assumed)
Secondary glazing and oil-fired boiler heating (not mains gas)
Council tax described as quite expensive
A sympathetically converted barn offering three double bedrooms plus an attached annexe bedroom and three bathrooms, set in a very large enclosed plot in the heart of Souldern. Spacious reception rooms — including a library, music room and dual-aspect sitting room — deliver flexible family living, while floor-to-ceiling windows and French doors bring abundant natural light and good indoor–outdoor flow to the garden and walled courtyard.
The house has been modernised over the last twenty years and benefits from a fitted kitchen with space for informal dining, a separate utility and cloakroom, and comfortable principal rooms with open fire. The annexe, attached to the garage, provides practical accommodation for guests, older children or a home office with its own shower room. Ample off-street parking sits to the front behind an enclosed approach.
Outside, the mature rear garden is divided into two distinct areas: an enclosed lawn with borders, thatched summerhouse and pond, and a productive area with orchard, large fruit cage and greenhouse — ideal for family outdoor life, growing and quiet privacy. The village setting offers a peaceful rural lifestyle with good schools nearby and straightforward access to Banbury, Bicester and the M40.
Notable practical points: heating is oil-fired via boiler and radiators and glazing is secondary; the stone walls are historic and likely uninsulated (assumed). Council tax is described as quite expensive. Overall this is a roomy, characterful family home with substantial outdoor space and useful annexe accommodation, best suited to buyers seeking village living with scope to tailor minor elements to modern sustainability preferences.
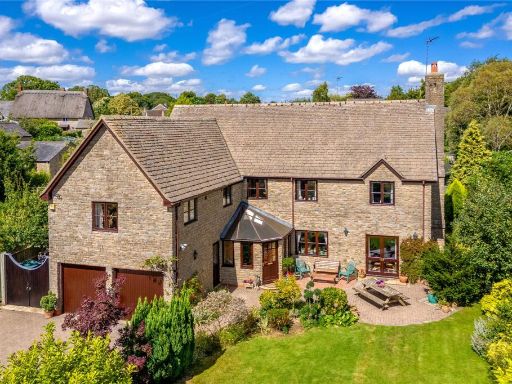 5 bedroom detached house for sale in Foxhill Lane, Souldern, Bicester, Oxfordshire, OX27 — £995,000 • 5 bed • 3 bath • 3210 ft²
5 bedroom detached house for sale in Foxhill Lane, Souldern, Bicester, Oxfordshire, OX27 — £995,000 • 5 bed • 3 bath • 3210 ft² 3 bedroom semi-detached house for sale in Heyford Road, Bicester, OX25 — £685,000 • 3 bed • 2 bath • 1802 ft²
3 bedroom semi-detached house for sale in Heyford Road, Bicester, OX25 — £685,000 • 3 bed • 2 bath • 1802 ft²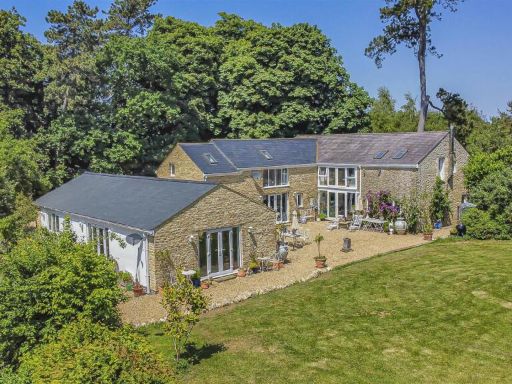 5 bedroom barn conversion for sale in Fringford, OX27 — £1,400,000 • 5 bed • 3 bath • 2574 ft²
5 bedroom barn conversion for sale in Fringford, OX27 — £1,400,000 • 5 bed • 3 bath • 2574 ft²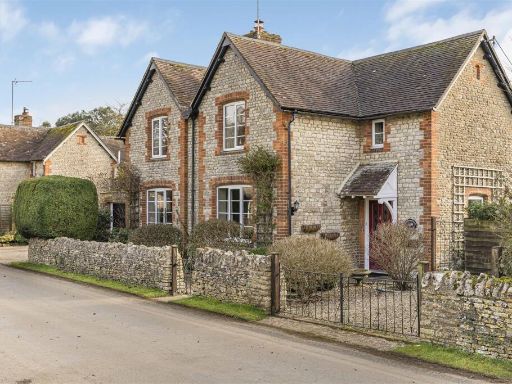 5 bedroom detached house for sale in Hardwick, Bicester, OX27 — £900,000 • 5 bed • 3 bath • 2478 ft²
5 bedroom detached house for sale in Hardwick, Bicester, OX27 — £900,000 • 5 bed • 3 bath • 2478 ft²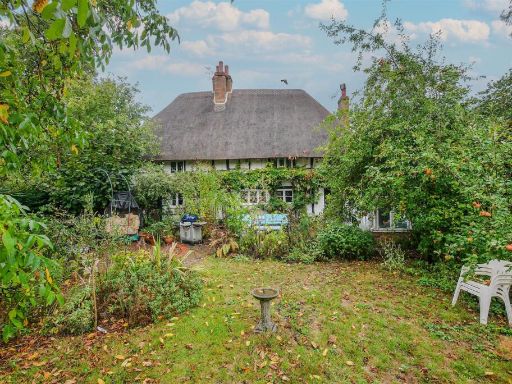 4 bedroom detached house for sale in Sotwell Street, Brightwell-Cum-Sotwell, OX10 — £975,000 • 4 bed • 2 bath • 1938 ft²
4 bedroom detached house for sale in Sotwell Street, Brightwell-Cum-Sotwell, OX10 — £975,000 • 4 bed • 2 bath • 1938 ft²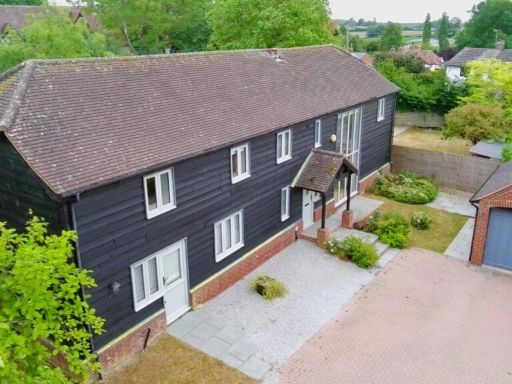 4 bedroom detached house for sale in Tithe Barn, Water Stratford, MK18 — £875,000 • 4 bed • 3 bath • 1822 ft²
4 bedroom detached house for sale in Tithe Barn, Water Stratford, MK18 — £875,000 • 4 bed • 3 bath • 1822 ft²