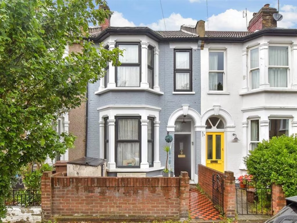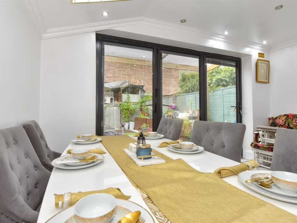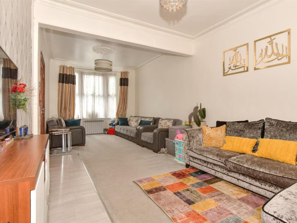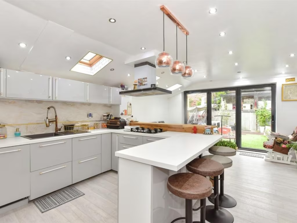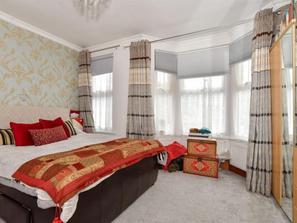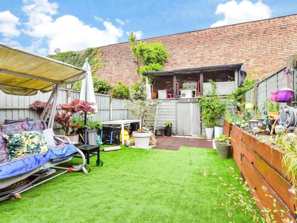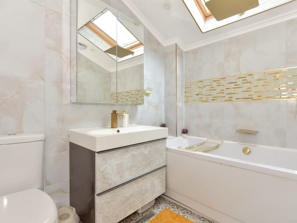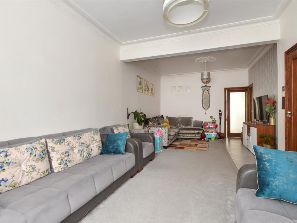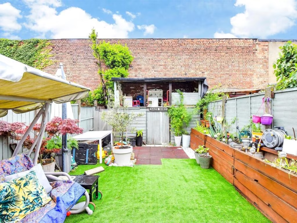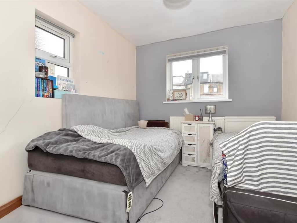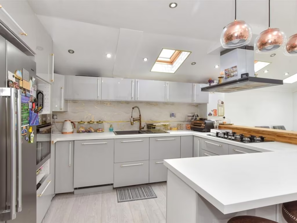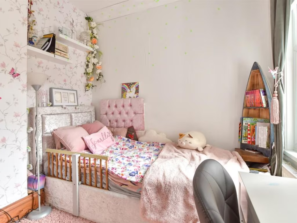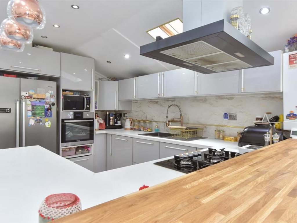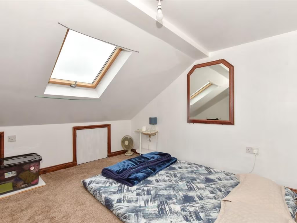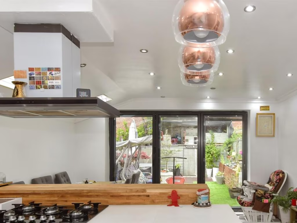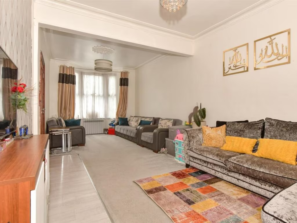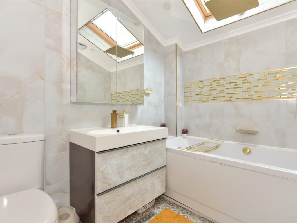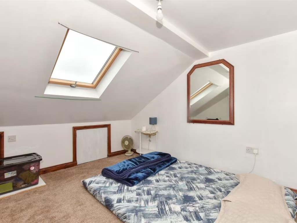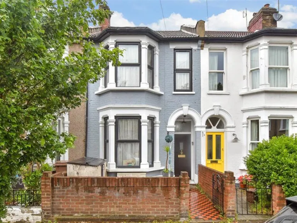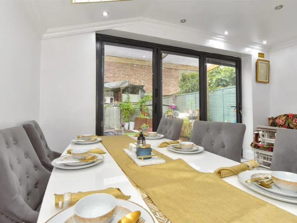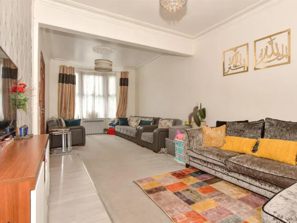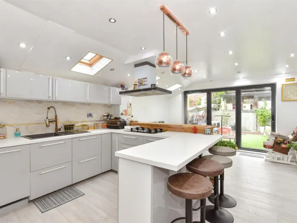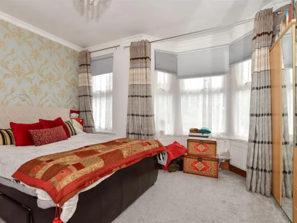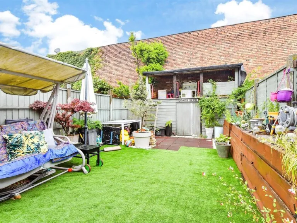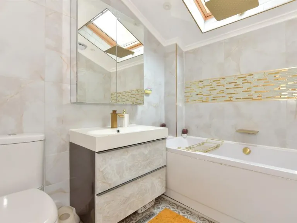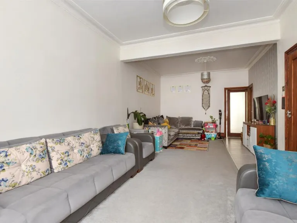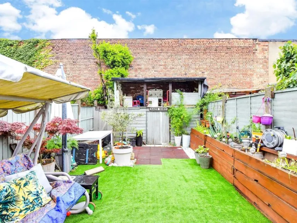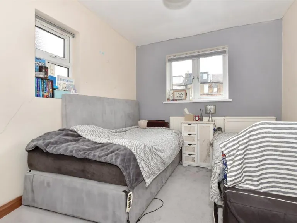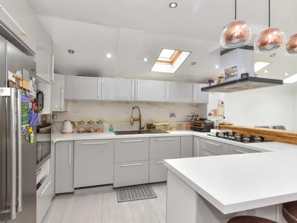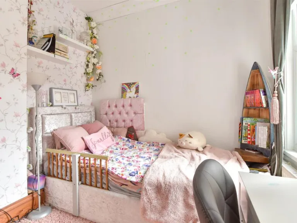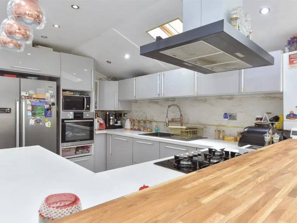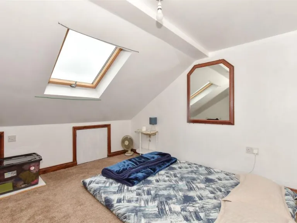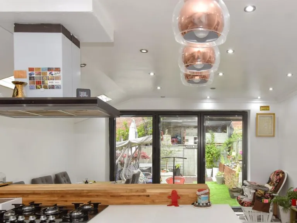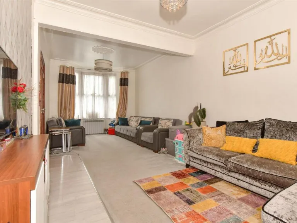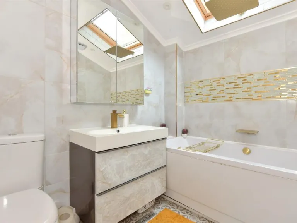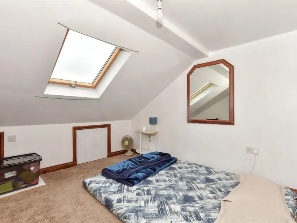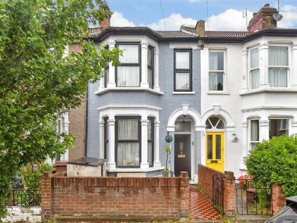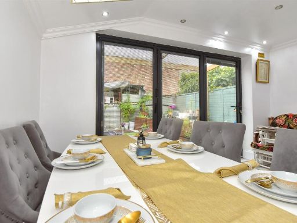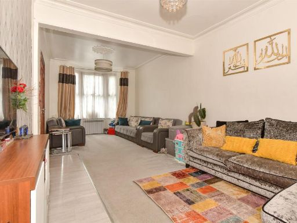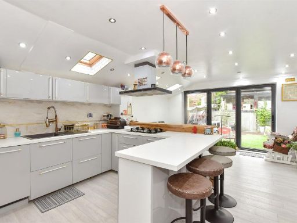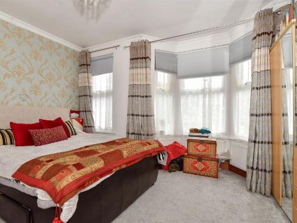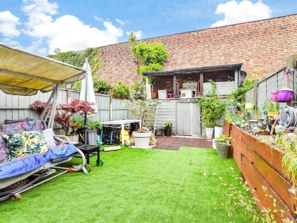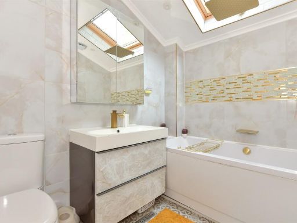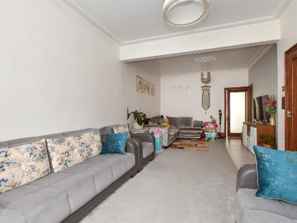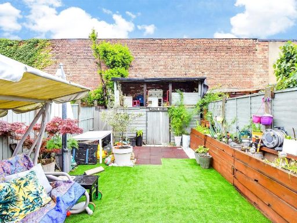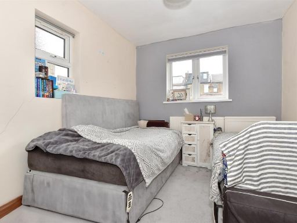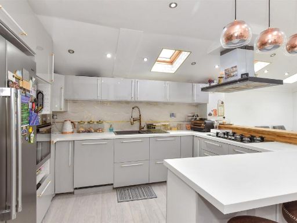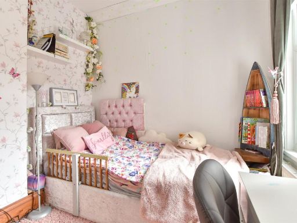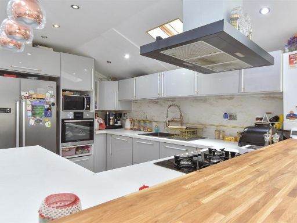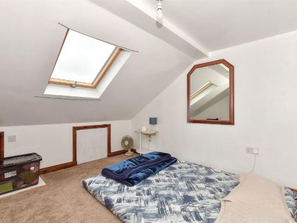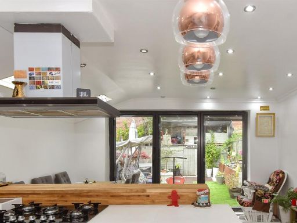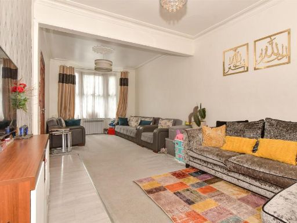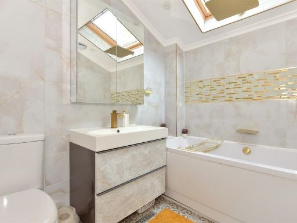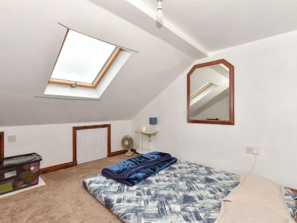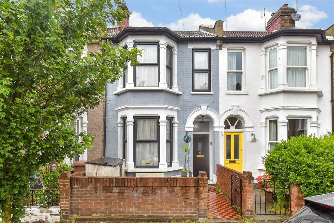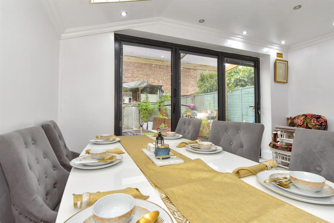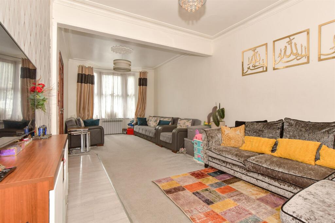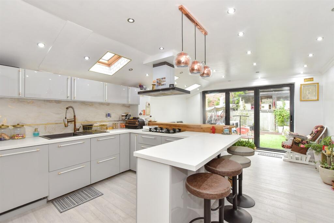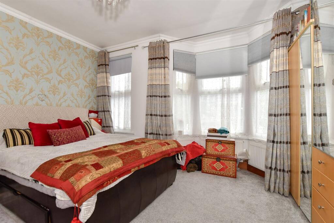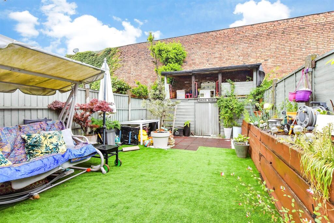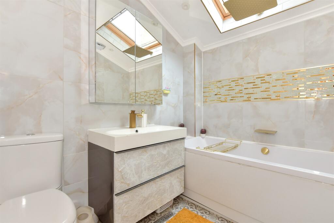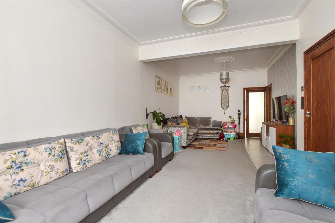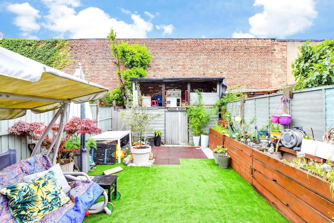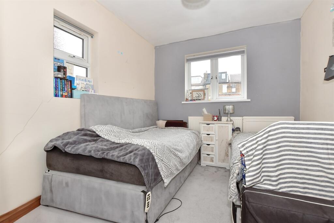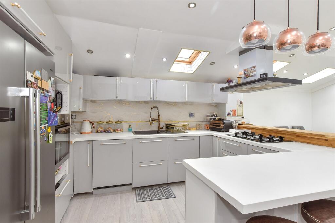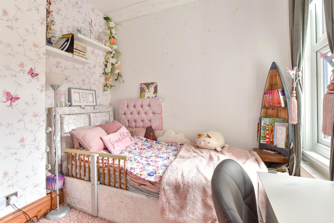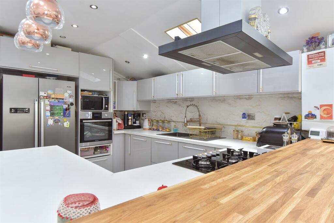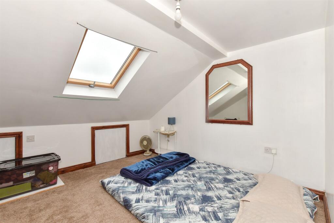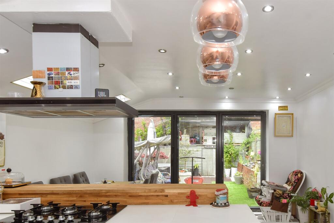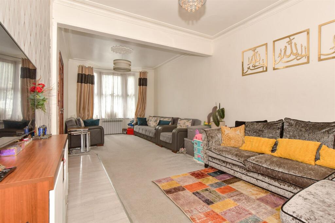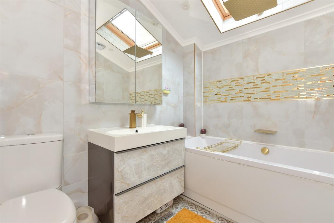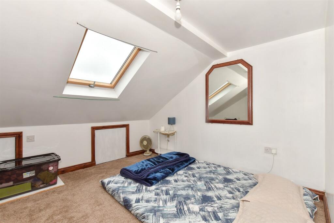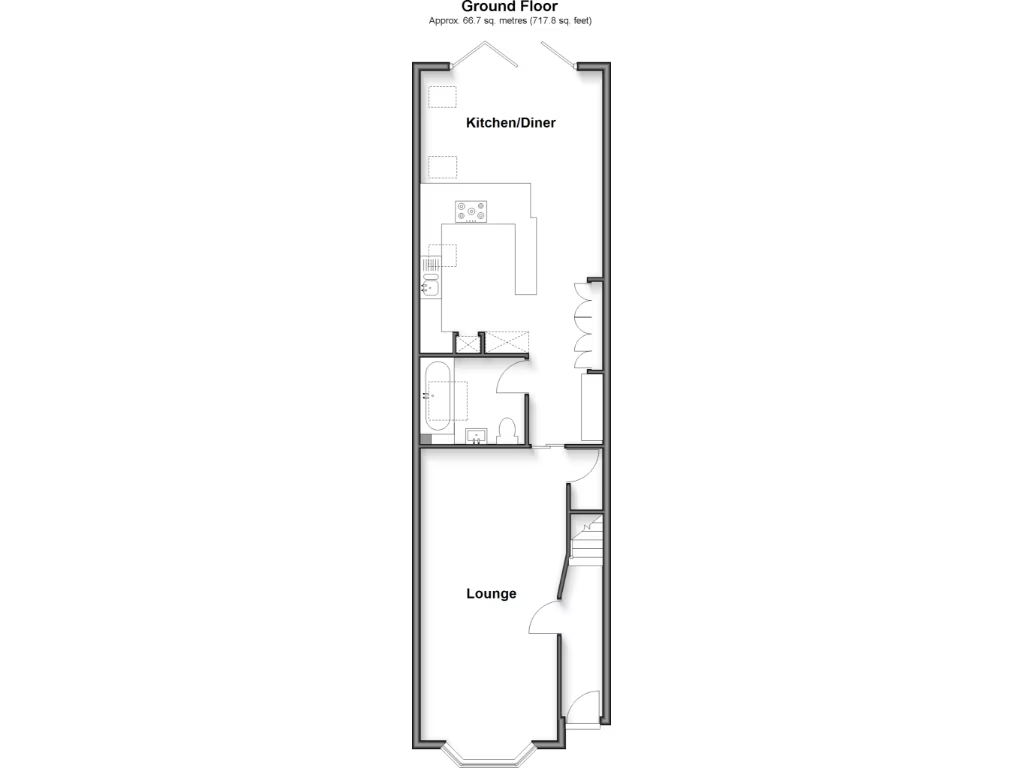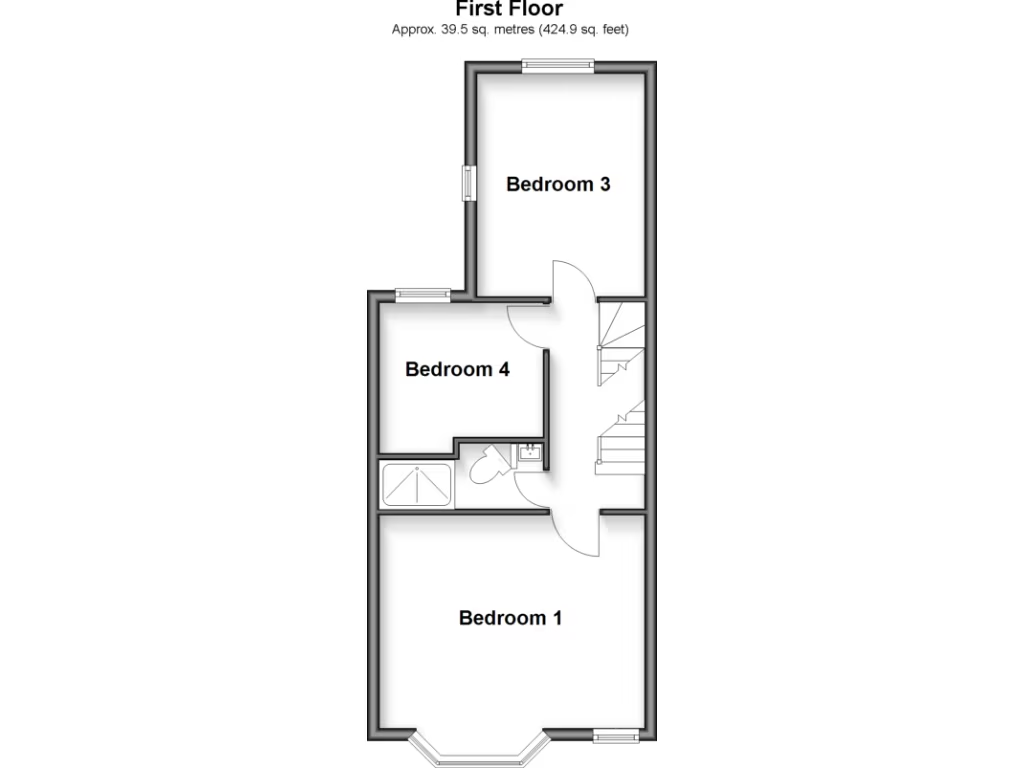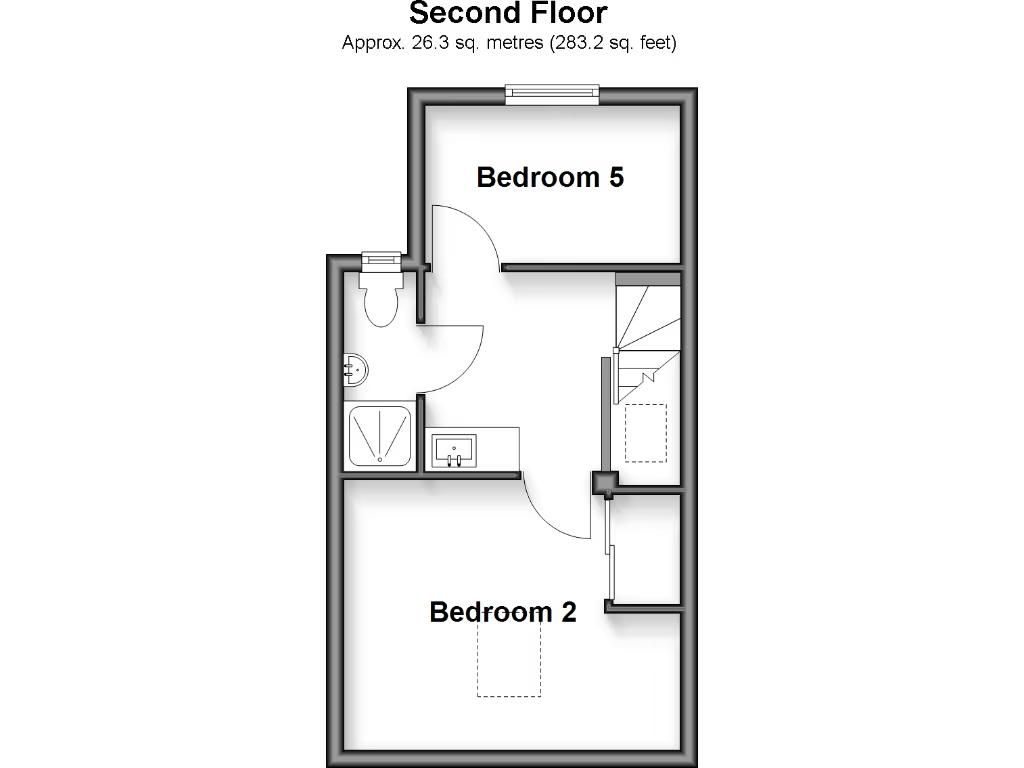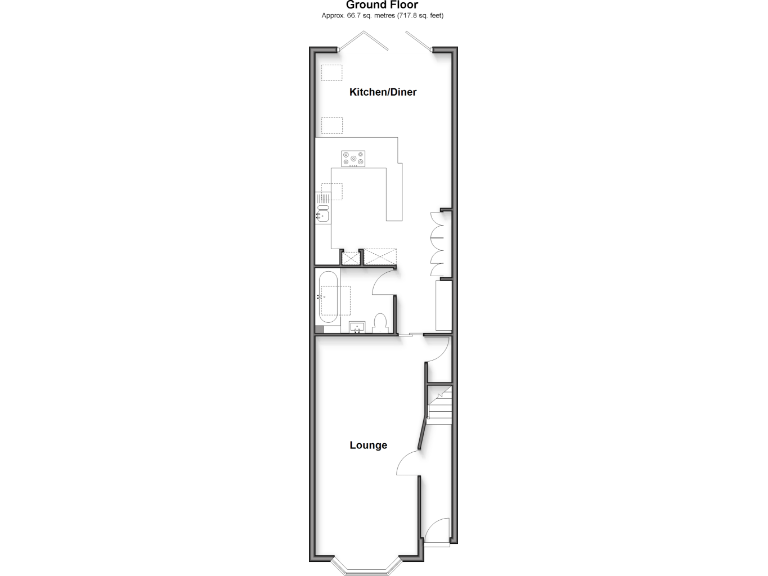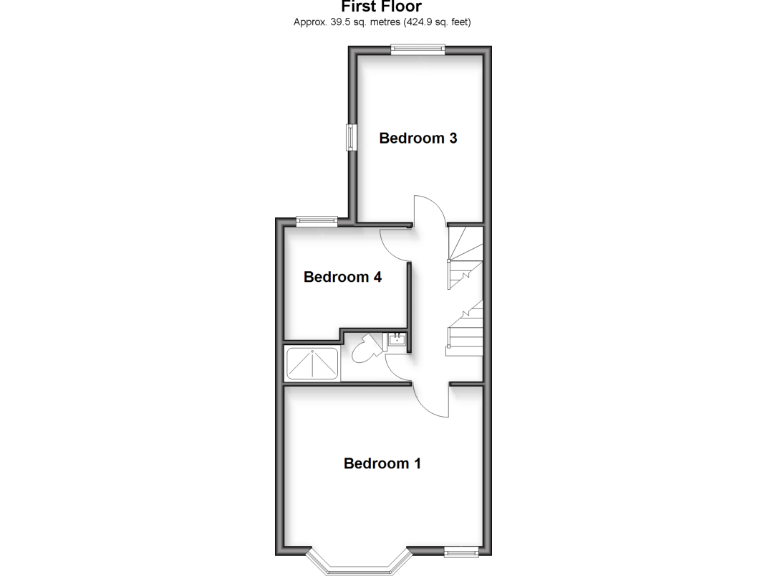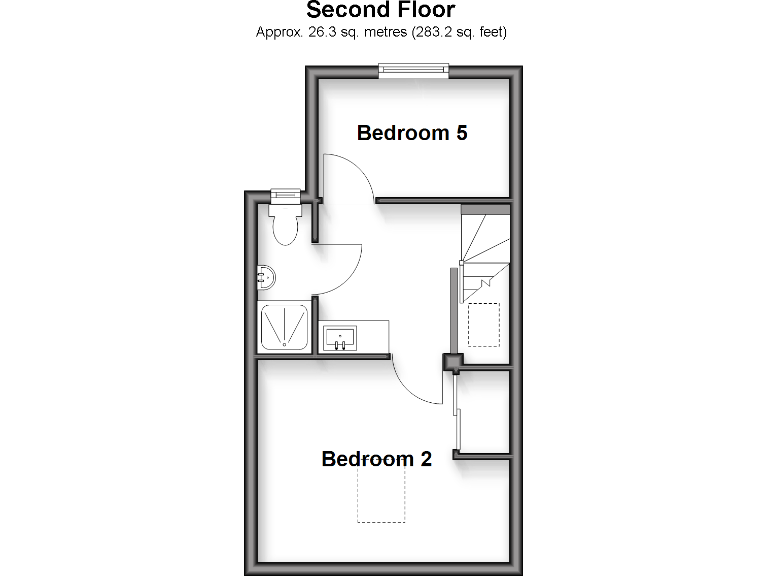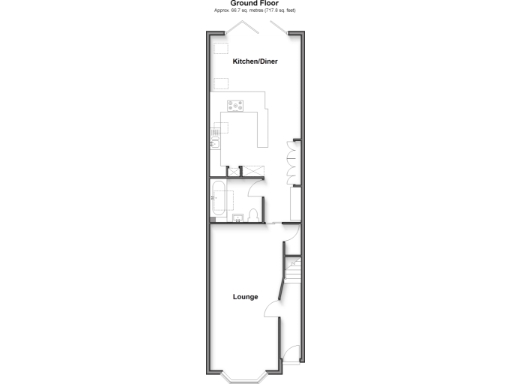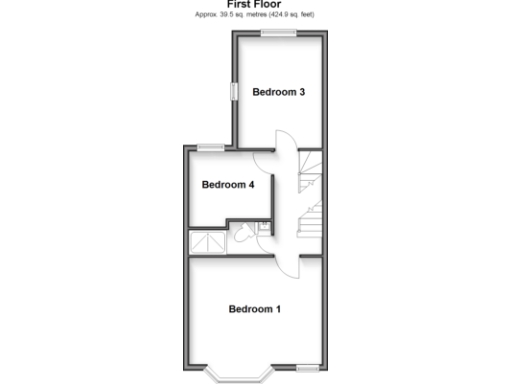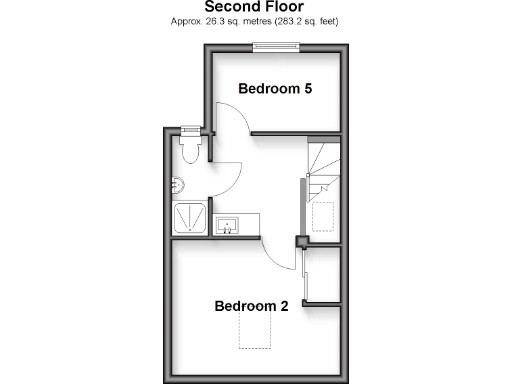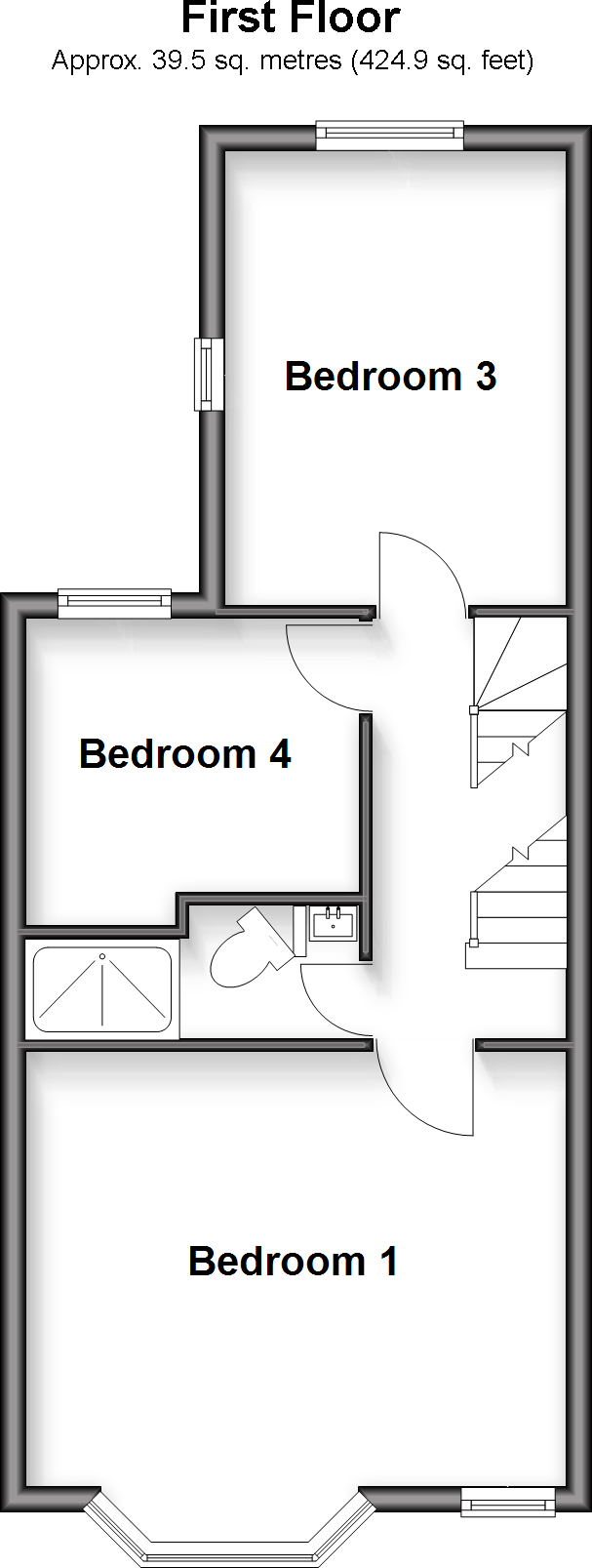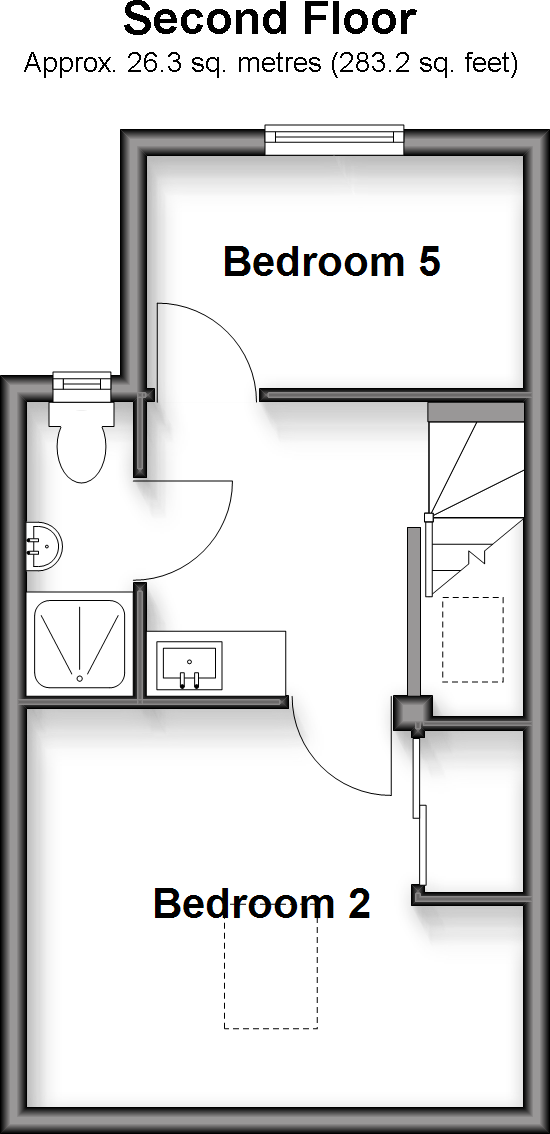Summary - 54 WATERLOO ROAD LONDON E10 7HR
5 bed 3 bath Terraced
Five bedrooms, extended kitchen and three bathrooms close to stations and schools..
- Five bedrooms across three floors including loft conversion
- Three bathrooms: one on each floor, convenient for a large household
- Extended kitchen/diner with integrated appliances and garden access
- Small overall internal size (1,158 sqft) and compact rear garden
- Mid-terrace Victorian character with bay windows and solid brick walls
- Area: deprived classification and average local crime levels
- Excellent transport links: Leyton Midland, Lea Bridge, Leyton nearby
- Loft conversion: check planning/building-regulation consents
A roomy five-bedroom Victorian terrace arranged over three levels, with a large extended kitchen/diner and three bathrooms — one on each floor — suited to busy family life. Period bay windows, a substantial front reception and a bright open-plan kitchen with glass doors create characterful living spaces and easy indoor-outdoor flow into a small rear garden.
The loft has been converted to provide two bedrooms and a bathroom, increasing sleeping capacity, but buyers should verify that the conversion has the necessary planning and building-regulation consents. The property is freehold and benefits from mains gas central heating, double glazing and convenient access to Leyton Midland, Lea Bridge and Leyton stations for easy commuting.
The house sits in a diverse, largely urban neighbourhood with many local shops, restaurants and amenities nearby, and several well-rated primary and secondary schools within walking distance. Note the wider area scores as more deprived and local crime is average; the plot and overall internal size are relatively small for a five-bedroom home, so storage and outdoor space are limited.
This house will suit a growing family seeking period character and transport links, or a buyer looking to add value through targeted refurbishment (insulation and internal modernisation). Verify room measurements, services and any historic consent paperwork before committing.
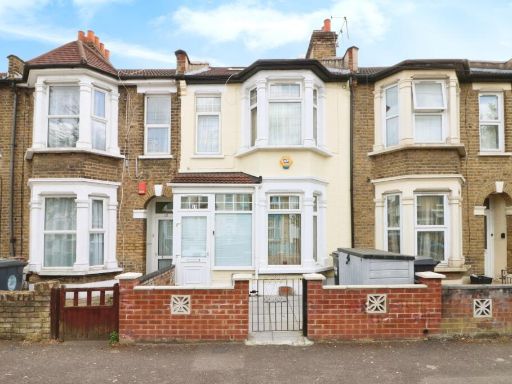 5 bedroom terraced house for sale in Waterloo Road, London, E10 — £725,000 • 5 bed • 2 bath • 1425 ft²
5 bedroom terraced house for sale in Waterloo Road, London, E10 — £725,000 • 5 bed • 2 bath • 1425 ft²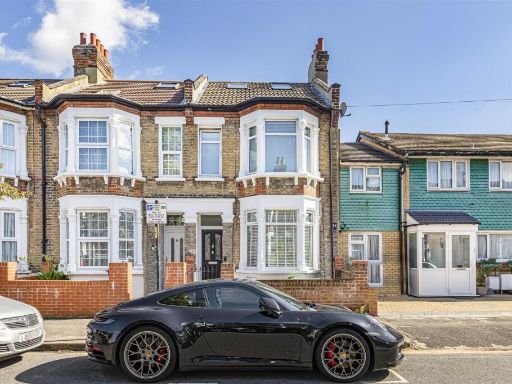 5 bedroom terraced house for sale in Salcombe Road, Walthamstow, London, E17 — £850,000 • 5 bed • 2 bath • 1366 ft²
5 bedroom terraced house for sale in Salcombe Road, Walthamstow, London, E17 — £850,000 • 5 bed • 2 bath • 1366 ft²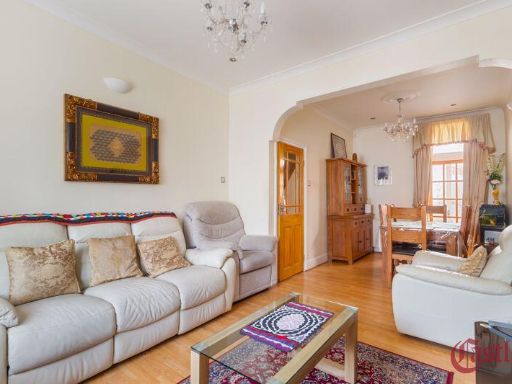 5 bedroom terraced house for sale in Waterloo Road, London, E10 — £725,000 • 5 bed • 2 bath • 1702 ft²
5 bedroom terraced house for sale in Waterloo Road, London, E10 — £725,000 • 5 bed • 2 bath • 1702 ft²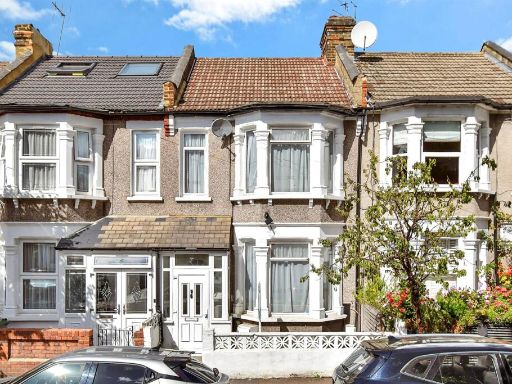 4 bedroom terraced house for sale in Farmilo Road, Walthamstow, E17 — £750,000 • 4 bed • 2 bath • 1125 ft²
4 bedroom terraced house for sale in Farmilo Road, Walthamstow, E17 — £750,000 • 4 bed • 2 bath • 1125 ft²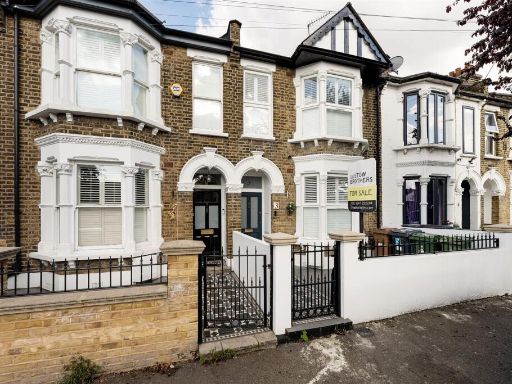 5 bedroom terraced house for sale in Dyers Hall Road, Leytonstone, E11 — £850,000 • 5 bed • 2 bath • 1480 ft²
5 bedroom terraced house for sale in Dyers Hall Road, Leytonstone, E11 — £850,000 • 5 bed • 2 bath • 1480 ft²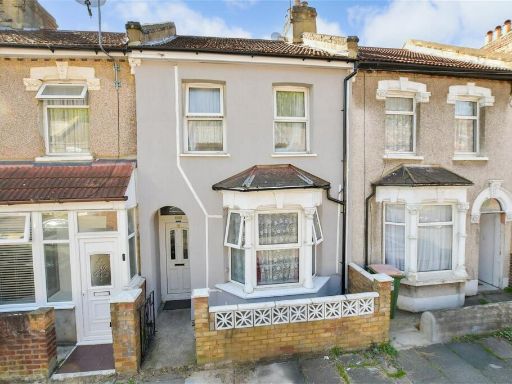 3 bedroom terraced house for sale in Dongola Road, Plaistow, London, E13 — £435,000 • 3 bed • 1 bath • 1066 ft²
3 bedroom terraced house for sale in Dongola Road, Plaistow, London, E13 — £435,000 • 3 bed • 1 bath • 1066 ft²