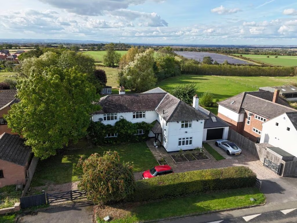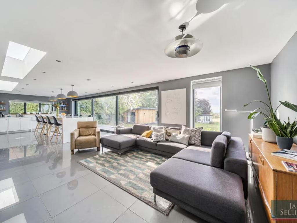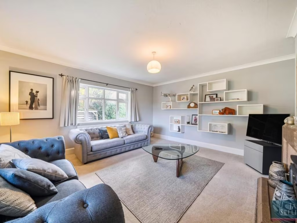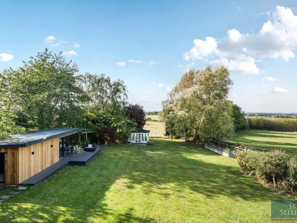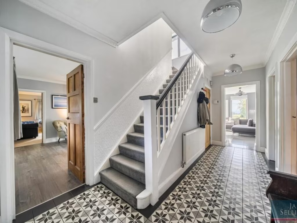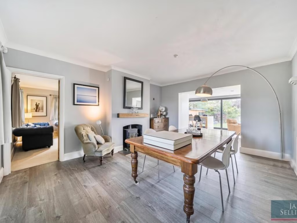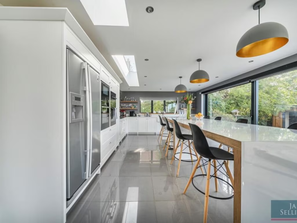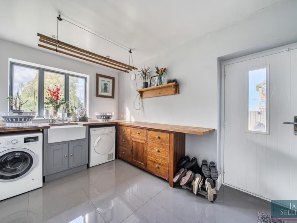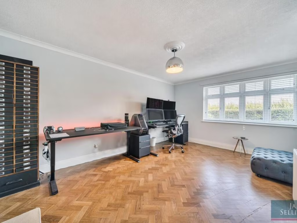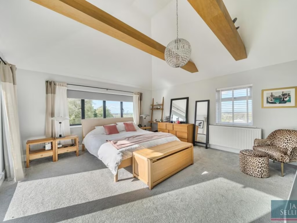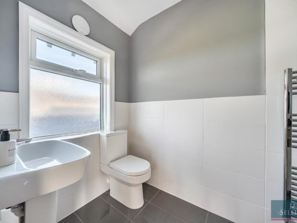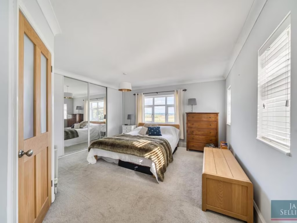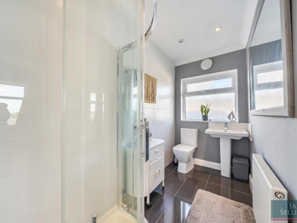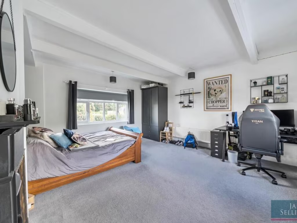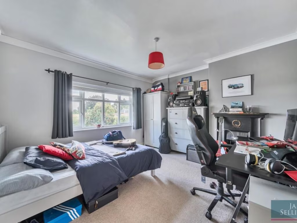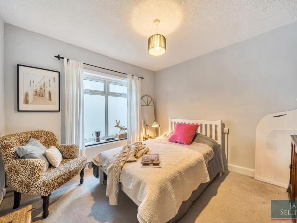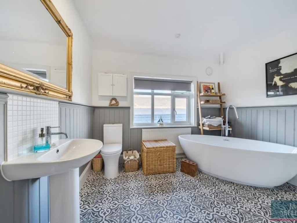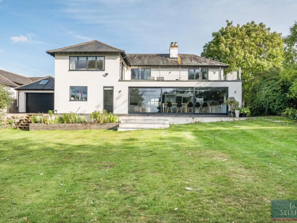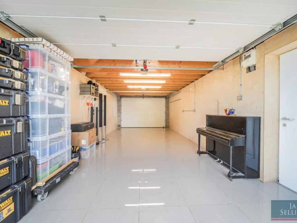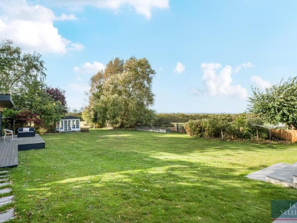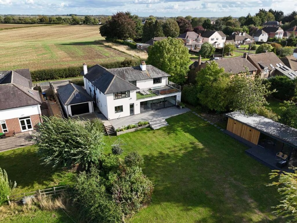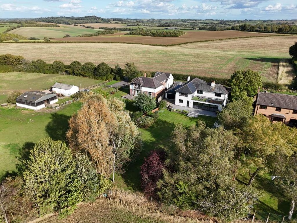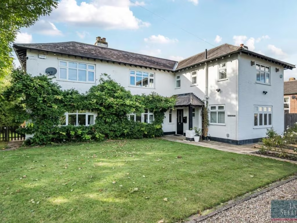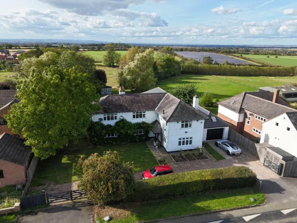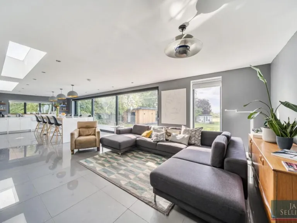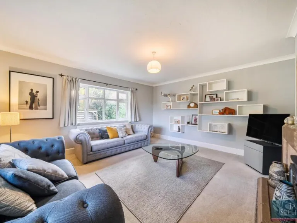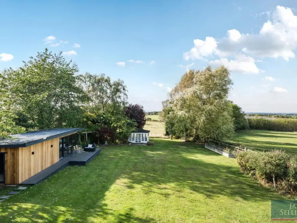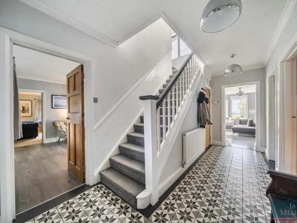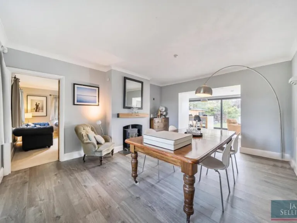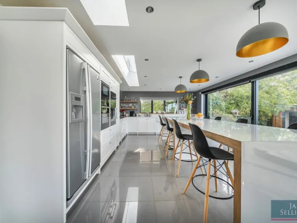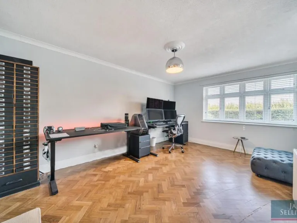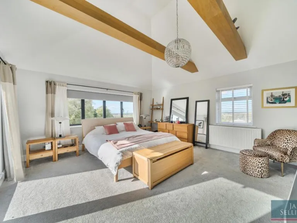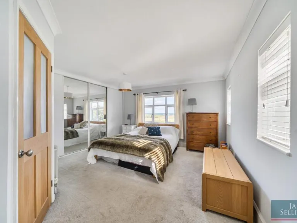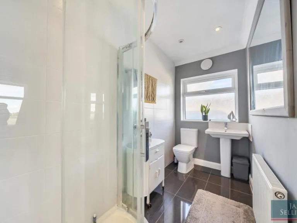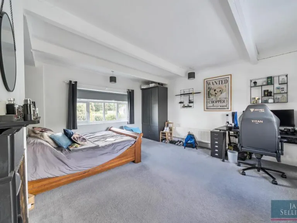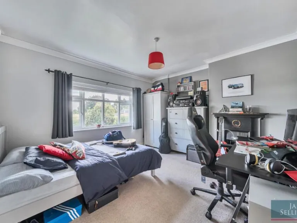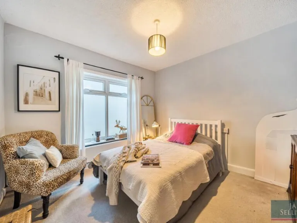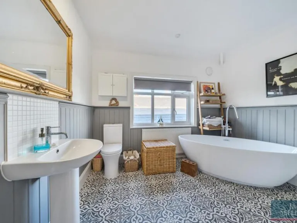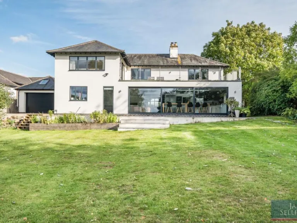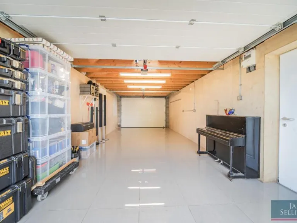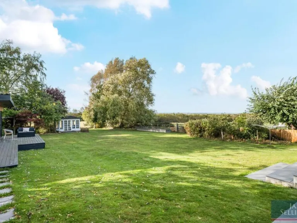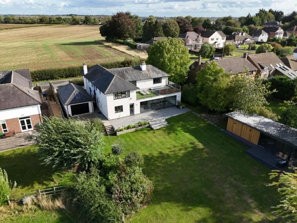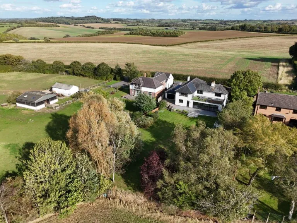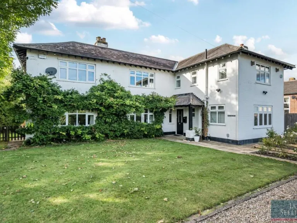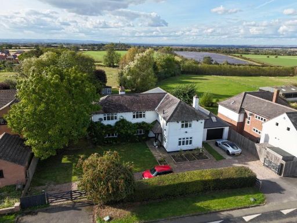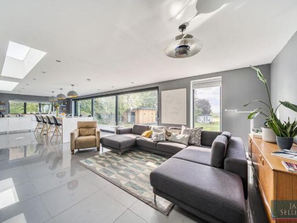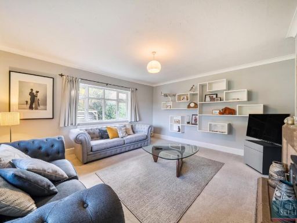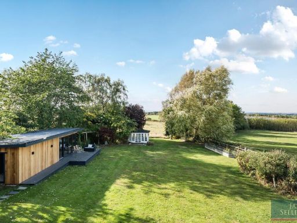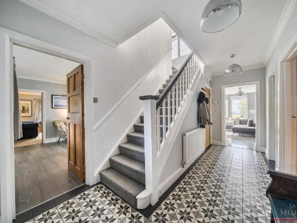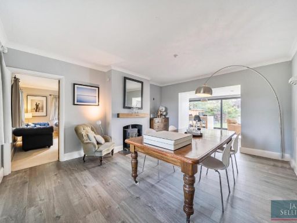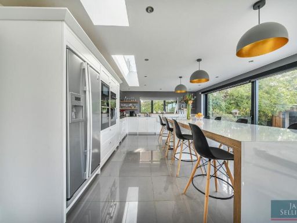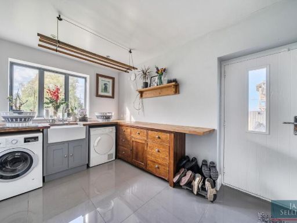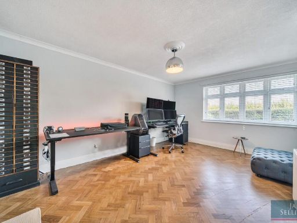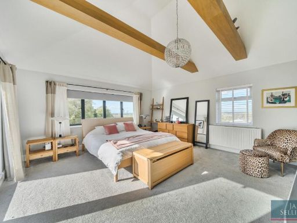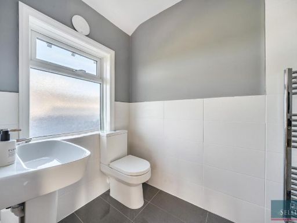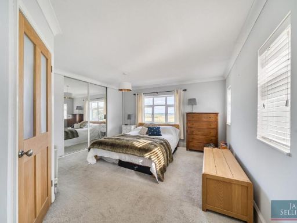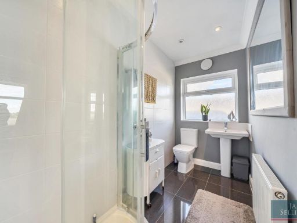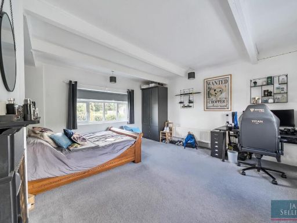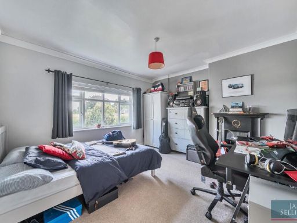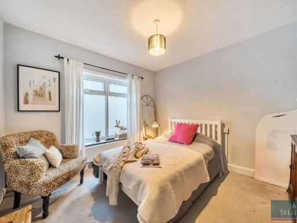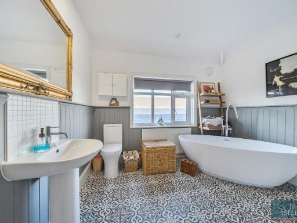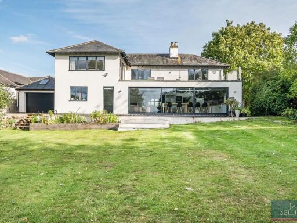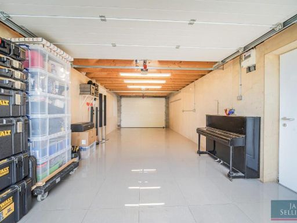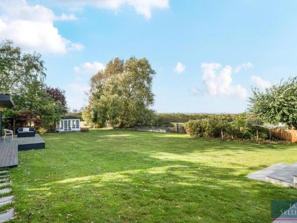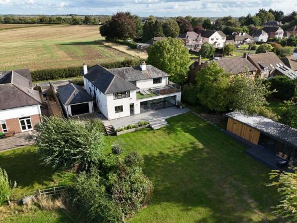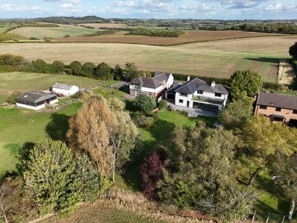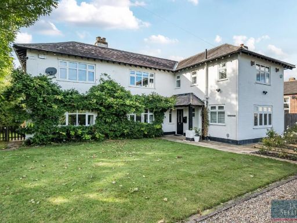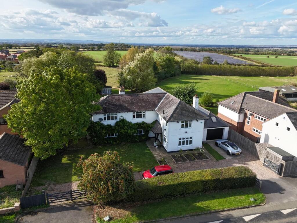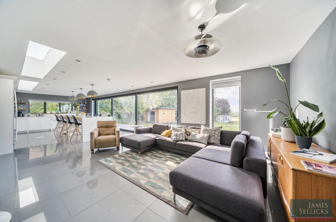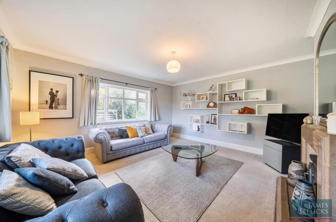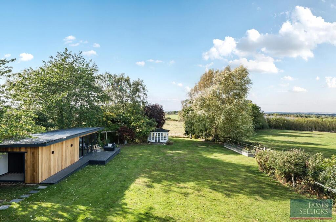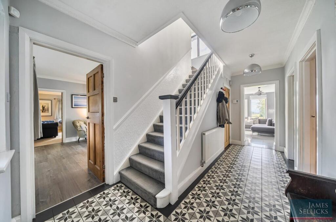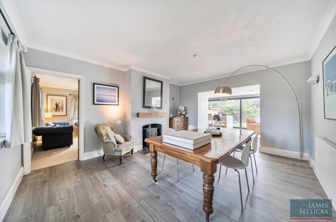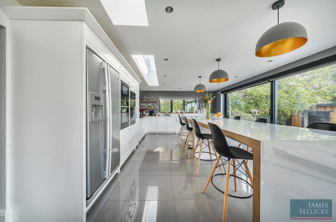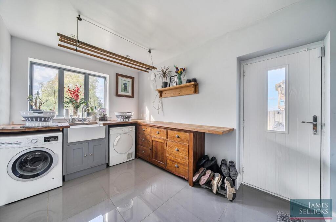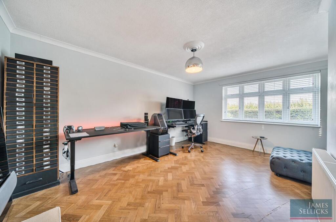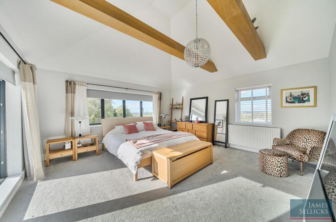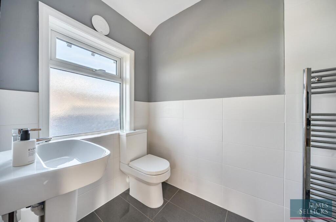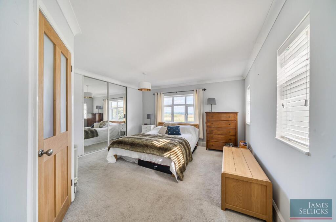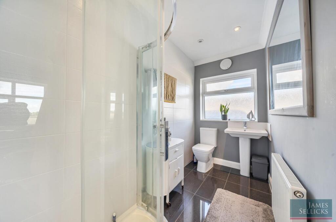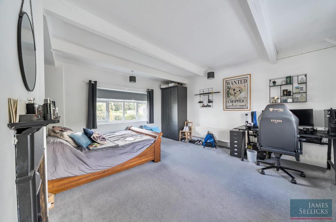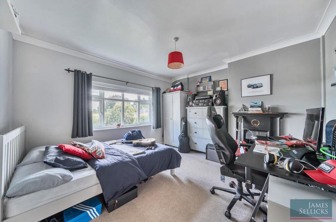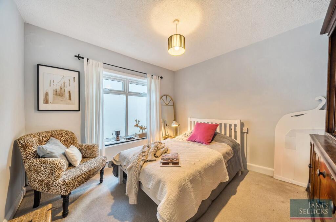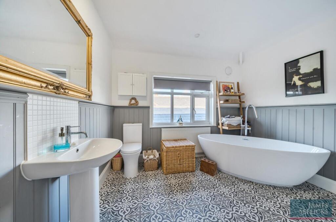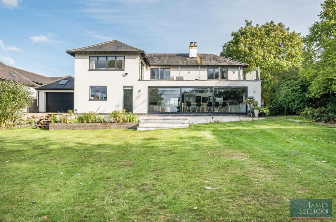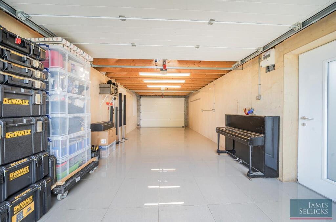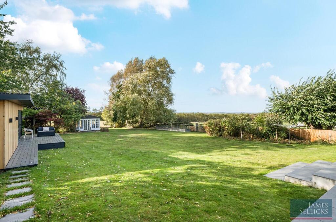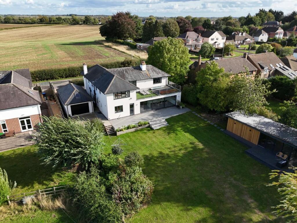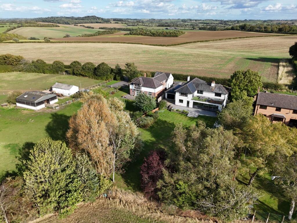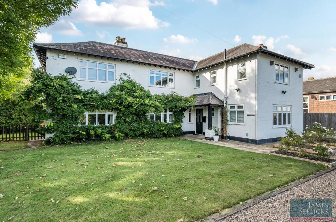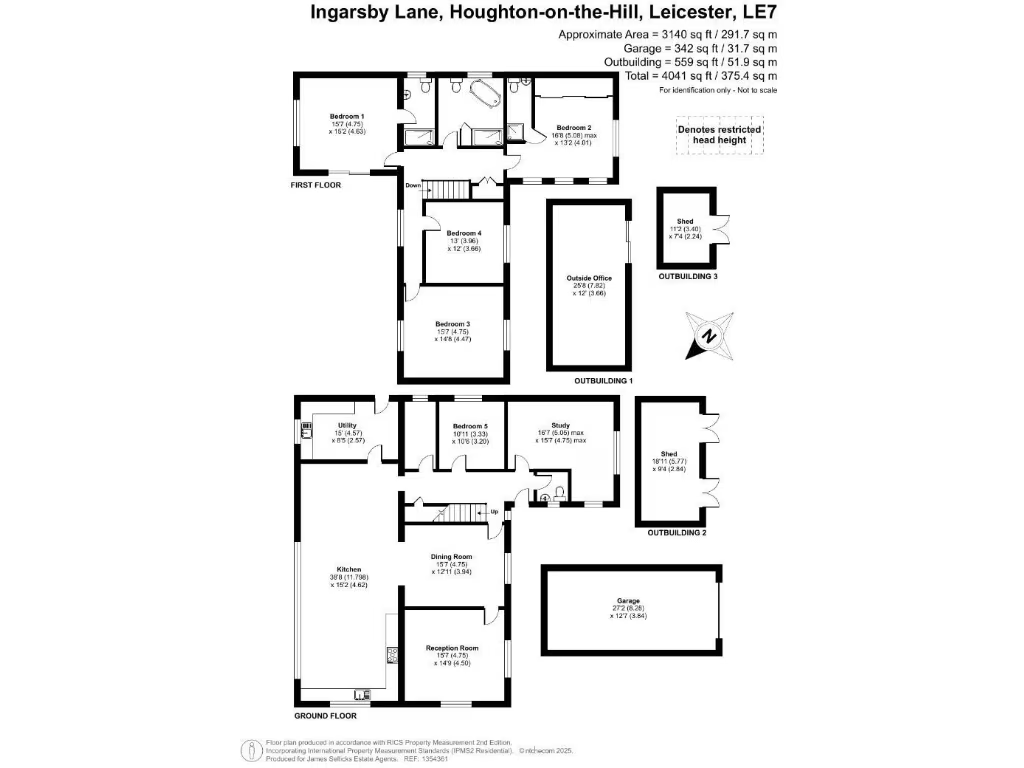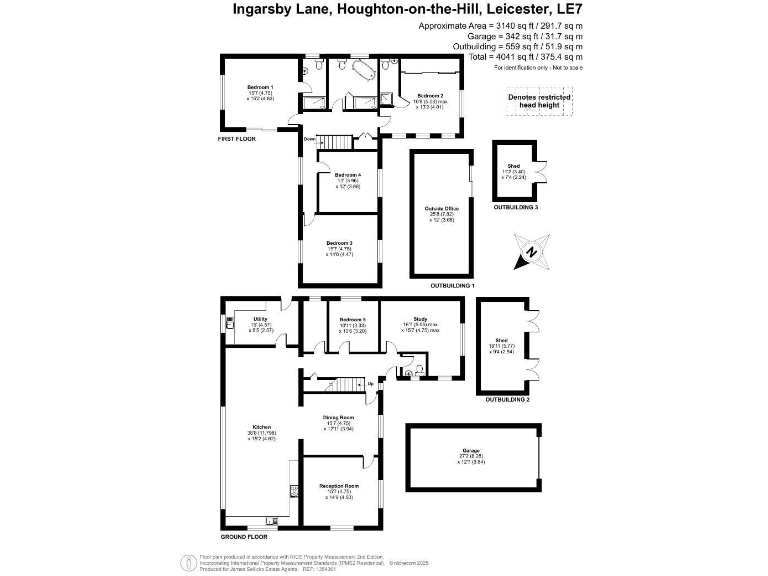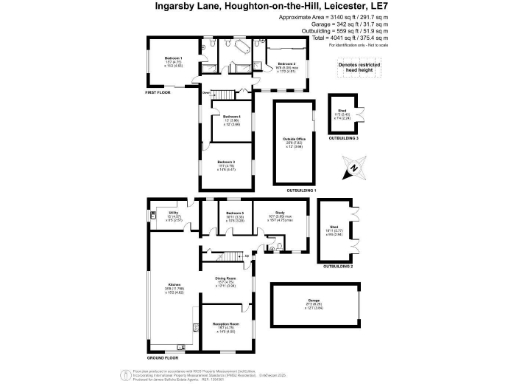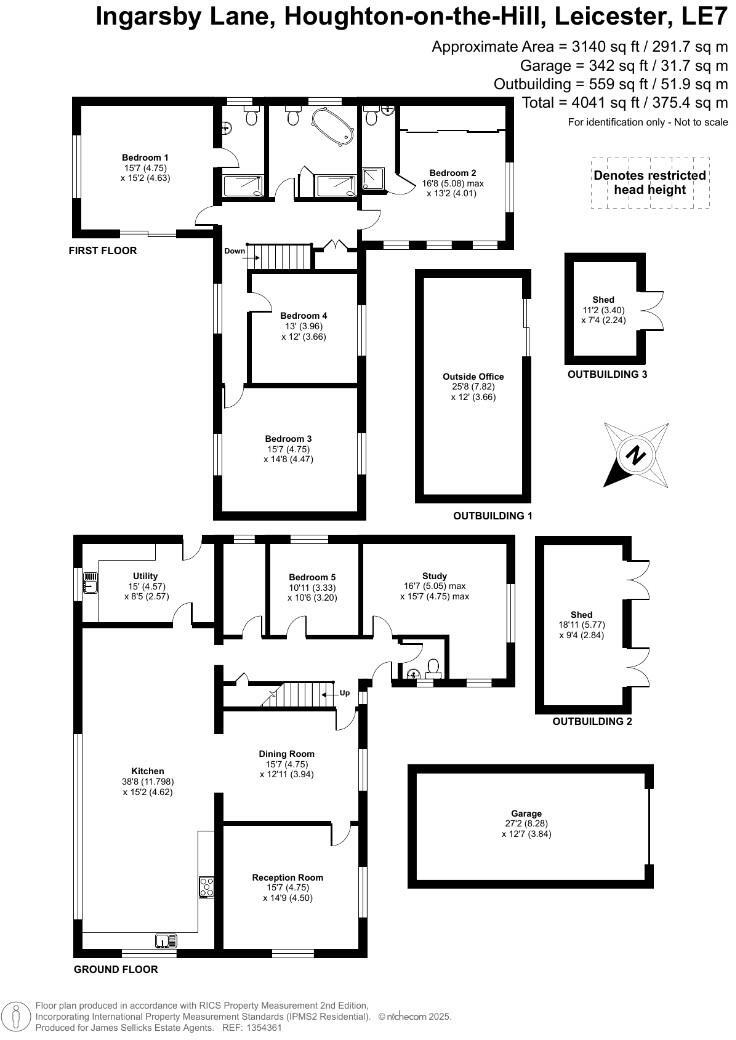Summary - 26 INGARSBY LANE HOUGHTON ON THE HILL LEICESTER LE7 9JJ
5 bed 3 bath Detached
Renovated 1920s detached home on nearly half an acre with versatile outbuildings and countryside views.
- Large 0.43-acre plot with west-facing gardens and farmland views
- 38’ kitchen/dining with full glass wall and heated tiled floor
- Principal suite with roof terrace and ensuite shower
- 31’ insulated cedar garden room, ideal office or leisure space
- Oversized insulated tandem garage with conversion potential (subject to consents)
- Main heating: LPG boiler (private supply), not community gas
- Solid brick walls likely uninsulated; some thermal upgrading may be needed
- Several planning applications submitted historically; no approvals known
A thoughtfully remodelled 1920s detached house set on about 0.43 acres, blending period character with contemporary living. The house centres on a 38’ open-plan kitchen and dining area with a full glass wall to the garden, alongside four further reception rooms and flexible bedroom arrangements ideal for family life, home working or multi-generational use. The principal suite benefits from vaulted ceilings, an ensuite and a private roof terrace; three more doubles include a second ensuite.
Outdoor space is a major asset: west-facing landscaped gardens, a wide terrace with hot tub, lawns sweeping to mature boundaries and a 31’ insulated cedar-clad garden room used as gym/lounge. An oversized insulated tandem garage with roller doors and services nearby offers straightforward conversion potential (subject to planning). The plot backs onto open farmland and sits in an affluent, village-fringe setting with good schools and fast broadband.
Practical points to note: the property’s main heating runs from an LPG boiler and radiators (not a community gas supply), and the original solid brick walls are assumed uninsulated. Planning applications have been submitted historically but, to the vendors’ knowledge, none have been approved. Council tax is high (Band G). While extensively modernised over recent years, buyers should allow for ongoing maintenance typical of a period house and for any statutory consents if pursuing garage conversion or further extensions.
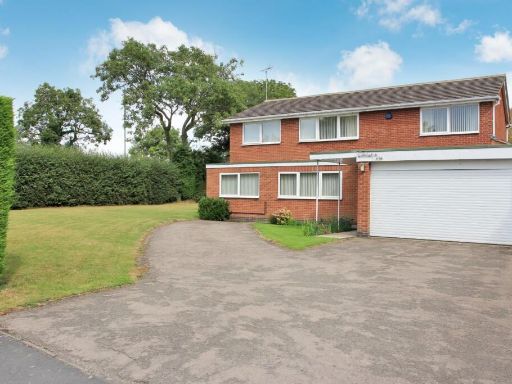 4 bedroom detached house for sale in Firs Road, Houghton-on-the-hill, Leicester, LE7 — £575,000 • 4 bed • 3 bath • 2721 ft²
4 bedroom detached house for sale in Firs Road, Houghton-on-the-hill, Leicester, LE7 — £575,000 • 4 bed • 3 bath • 2721 ft²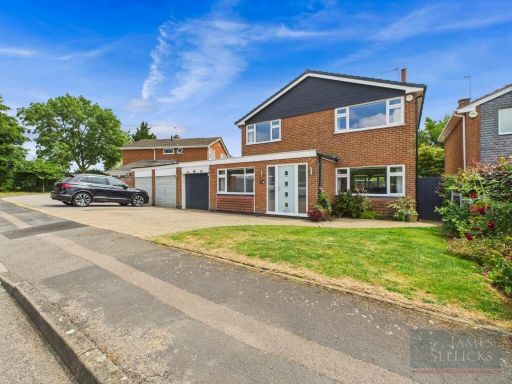 4 bedroom detached house for sale in Home Close Road, Houghton on the Hill, Leicestershire, LE7 — £495,000 • 4 bed • 1 bath • 1909 ft²
4 bedroom detached house for sale in Home Close Road, Houghton on the Hill, Leicestershire, LE7 — £495,000 • 4 bed • 1 bath • 1909 ft²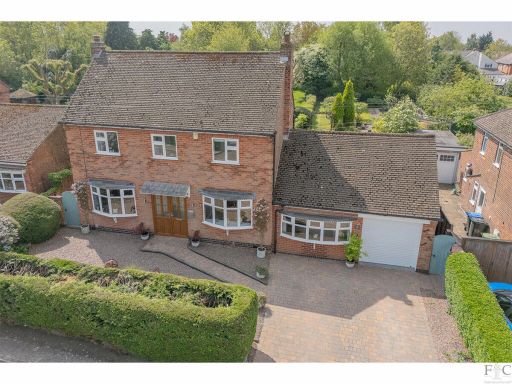 4 bedroom detached house for sale in Ingarsby Close, Houghton-On-The-Hill, LE7 — £625,000 • 4 bed • 2 bath • 2245 ft²
4 bedroom detached house for sale in Ingarsby Close, Houghton-On-The-Hill, LE7 — £625,000 • 4 bed • 2 bath • 2245 ft²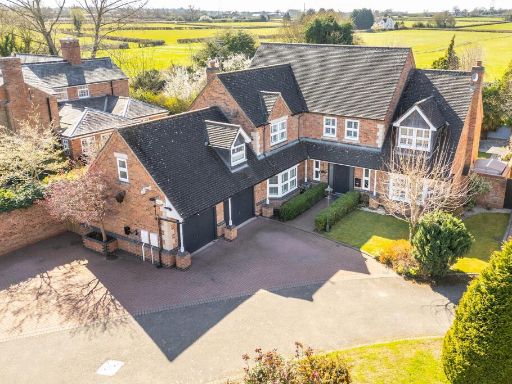 5 bedroom detached house for sale in Millbeck House, Old Mill Road, Broughton Astley., LE9 — £925,000 • 5 bed • 4 bath • 3653 ft²
5 bedroom detached house for sale in Millbeck House, Old Mill Road, Broughton Astley., LE9 — £925,000 • 5 bed • 4 bath • 3653 ft²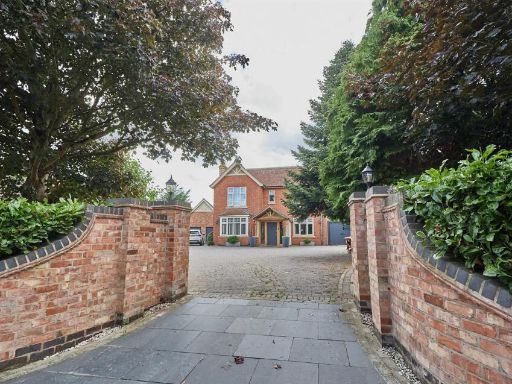 4 bedroom detached house for sale in Hinckley Road, Sapcote, LE9 — £775,000 • 4 bed • 3 bath • 927 ft²
4 bedroom detached house for sale in Hinckley Road, Sapcote, LE9 — £775,000 • 4 bed • 3 bath • 927 ft²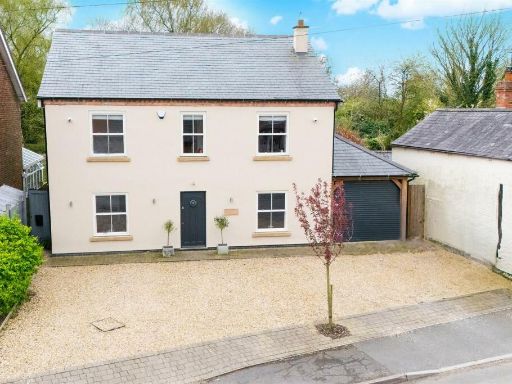 4 bedroom detached house for sale in Hall Lane, Walton, Lutterworth, LE17 — £700,000 • 4 bed • 2 bath • 2175 ft²
4 bedroom detached house for sale in Hall Lane, Walton, Lutterworth, LE17 — £700,000 • 4 bed • 2 bath • 2175 ft²