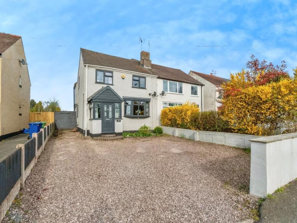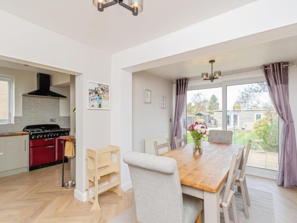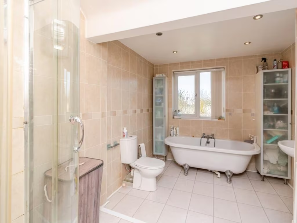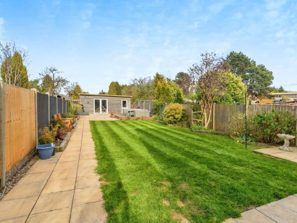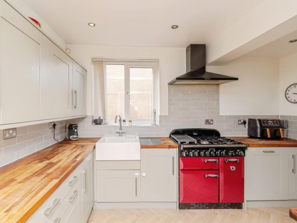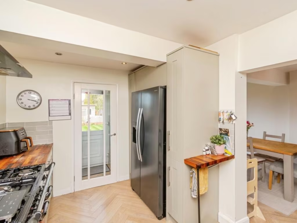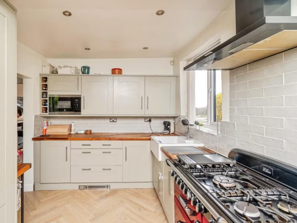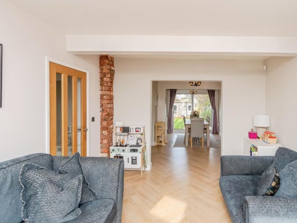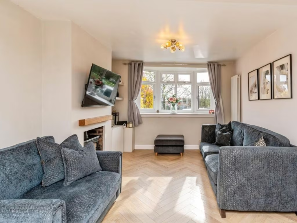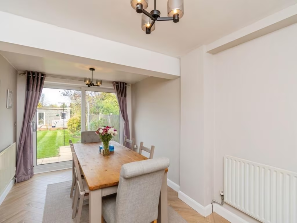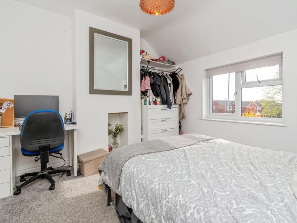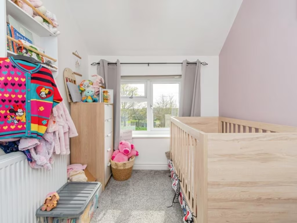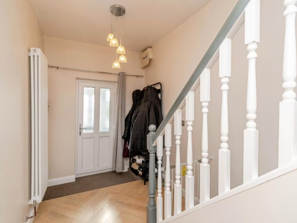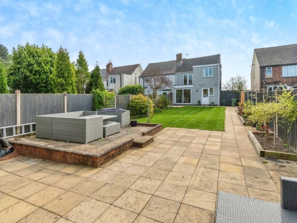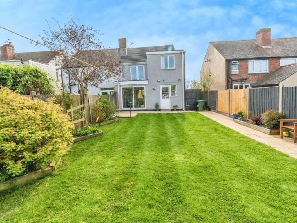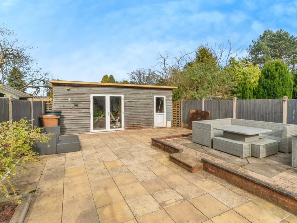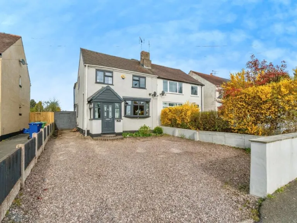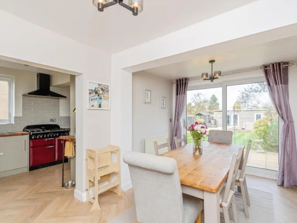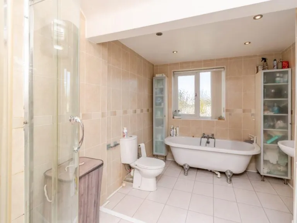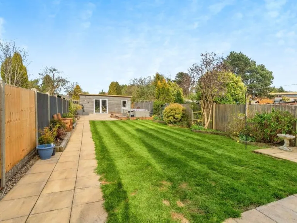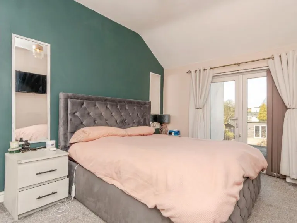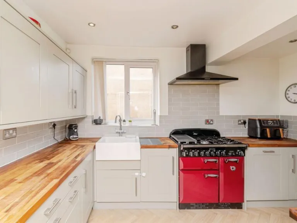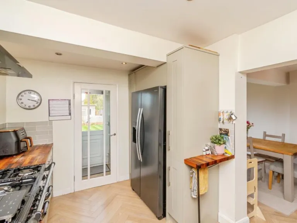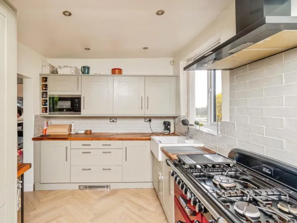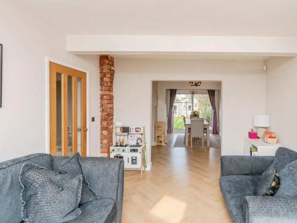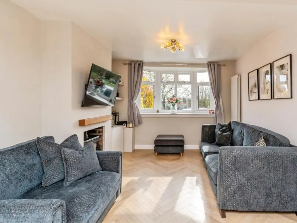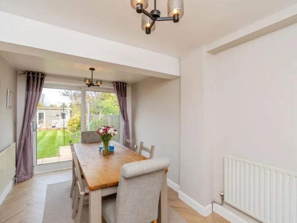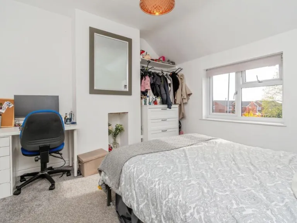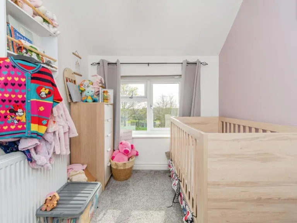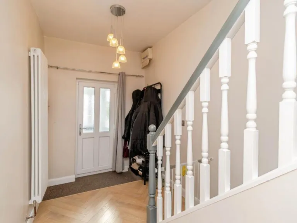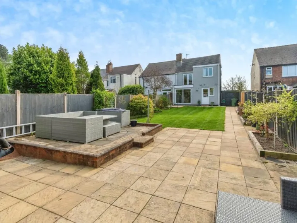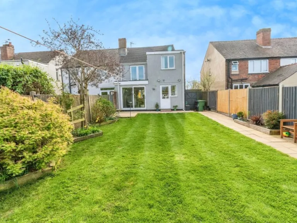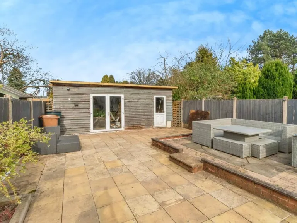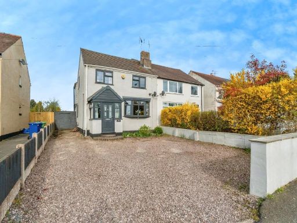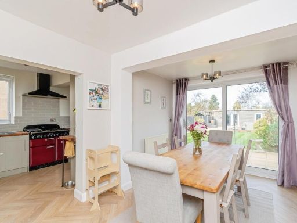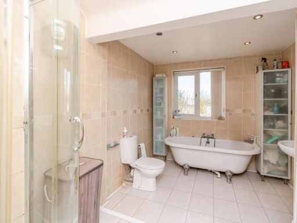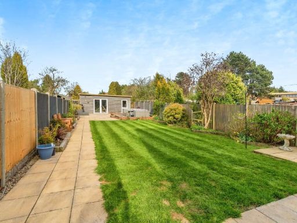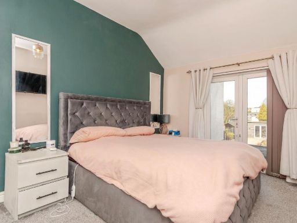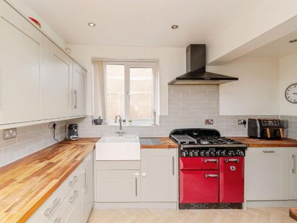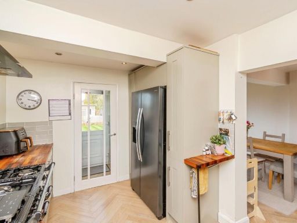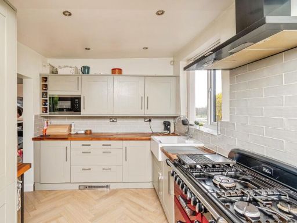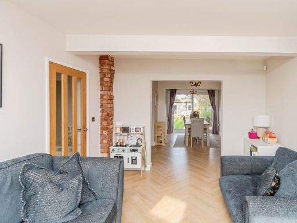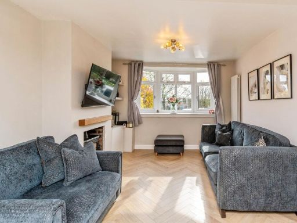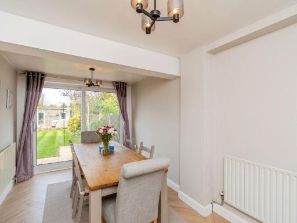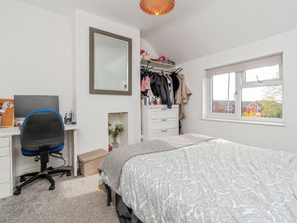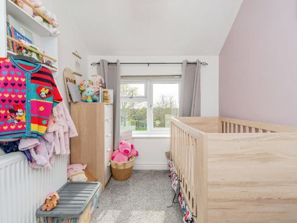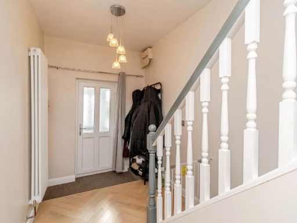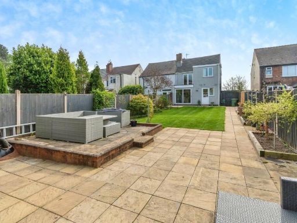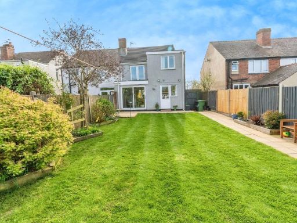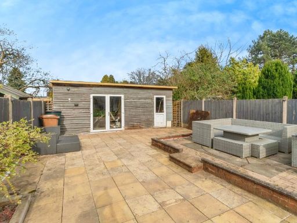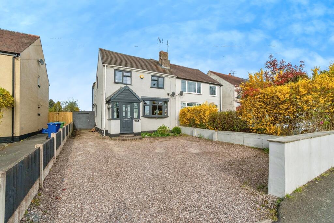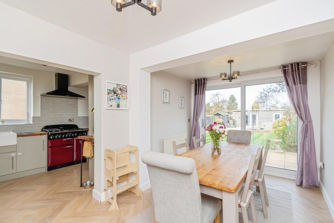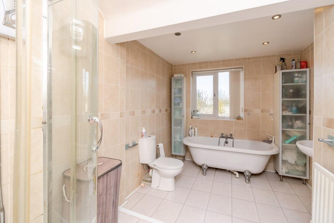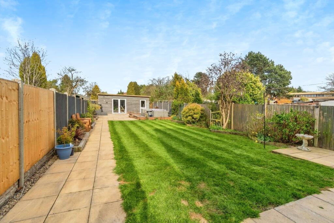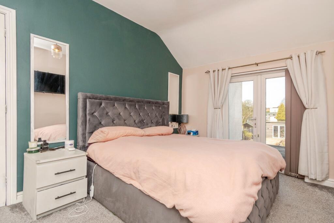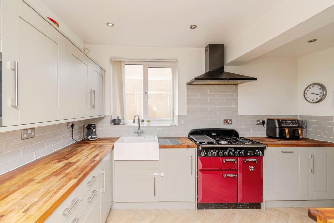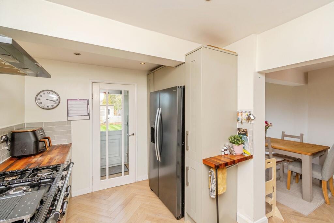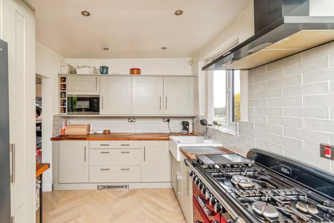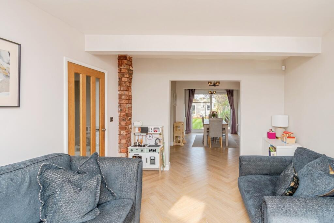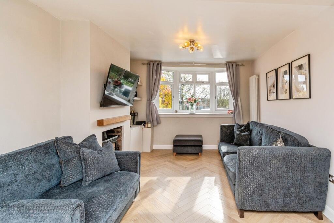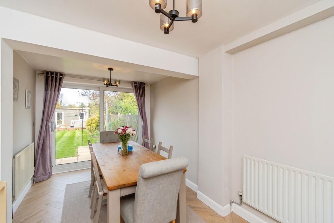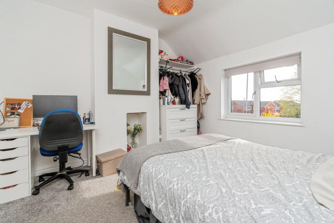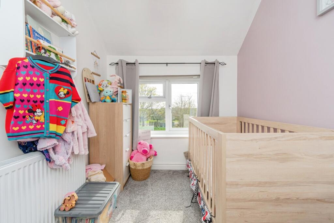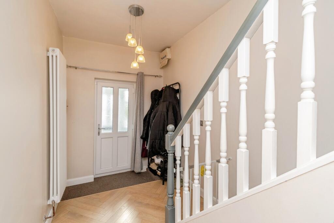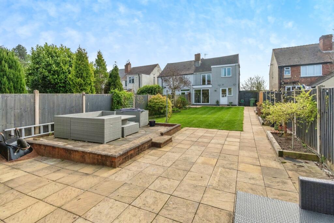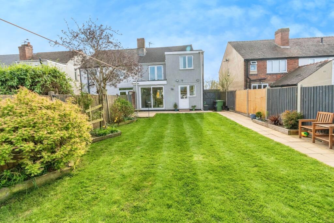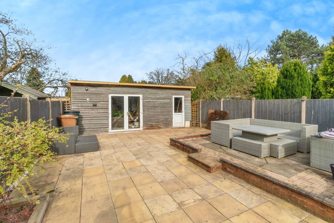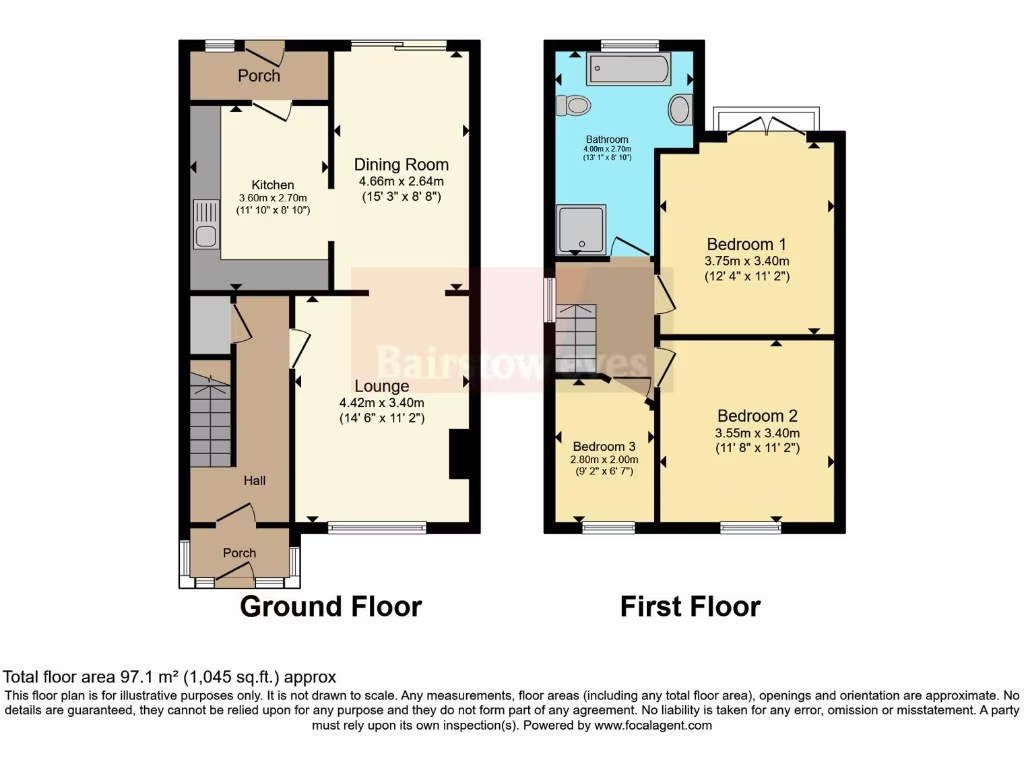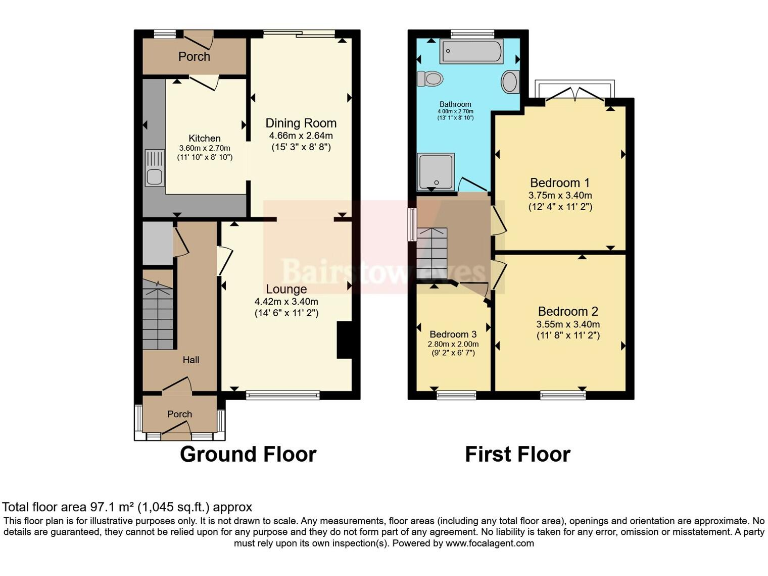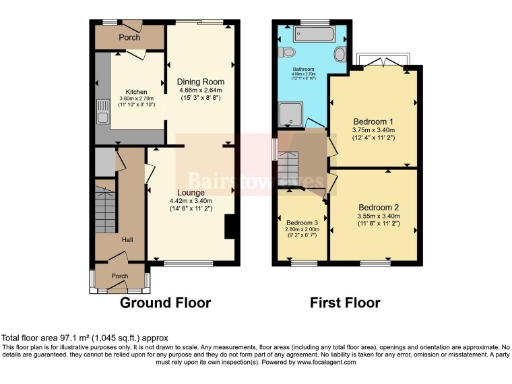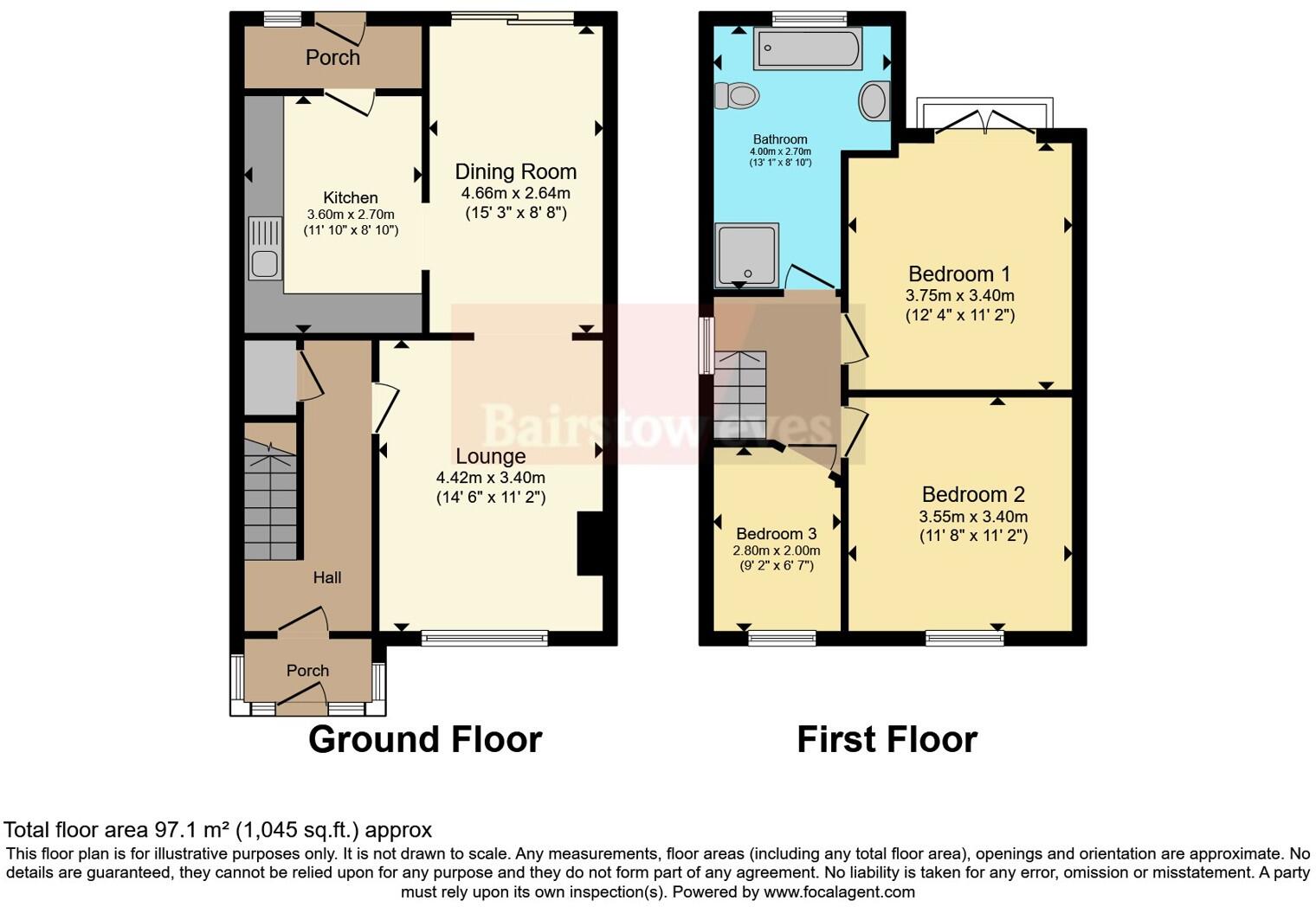Summary - 350 HILL STREET HEDNESFORD CANNOCK WS12 2DP
3 bed 1 bath Semi-Detached
Large garden, big driveway, and easy commuter links — ideal family starter home..
Heavy rear extension with large kitchen/diner and extra living space
Huge landscaped, private rear garden; includes summerhouse/workshop
Large pebbled driveway providing ample off-street parking for several cars
Massive family bathroom with roll-top bath — notable period feature
Built 1930–1949 in solid brick; walls assumed uninsulated (energy upgrade potential)
Only one bathroom for three bedrooms — may require changes for larger families
Double glazing present but install date unknown; further modernisation possible
Freehold, no flood risk, fast broadband, close to schools and transport links
Set on a generous plot in a comfortable suburban pocket of Hednesford, this three-bedroom semi-detached home suits growing families or first-time buyers seeking space and outdoor living. The property has been heavily extended to provide good ground-floor living space, a substantial kitchen/diner and a very large family bathroom with a roll-top bath — features that create immediate family comfort.
Stand-out outside space includes a huge landscaped rear garden that is not overlooked, plus a summerhouse/workshop and a large pebbled driveway providing off-street parking for several cars. Good local amenities, several well-rated primary and secondary schools, Cannock Chase for outdoor access, and ready transport links (Hednesford station and the M6 Toll nearby) make day-to-day life convenient.
The house dates from the 1930–1949 period and is built in solid brick. While double glazing is fitted, the install date is unknown and the walls are assumed to have no cavity insulation — there may be benefit in insulating or modernising to improve energy efficiency. The layout, size and plot also offer scope for further improvement or reconfiguration, subject to consent.
Practical positives include freehold tenure, no flood risk, mains gas central heating with a boiler and radiators, and low local crime. The property is presented as a comfortable family home but buyers should expect some updating and possible insulation works if higher thermal performance is required.
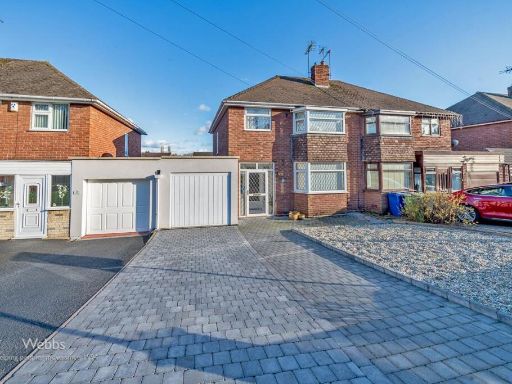 3 bedroom semi-detached house for sale in Radnor Rise, Hednesford, Cannock, WS12 — £265,000 • 3 bed • 1 bath • 1098 ft²
3 bedroom semi-detached house for sale in Radnor Rise, Hednesford, Cannock, WS12 — £265,000 • 3 bed • 1 bath • 1098 ft²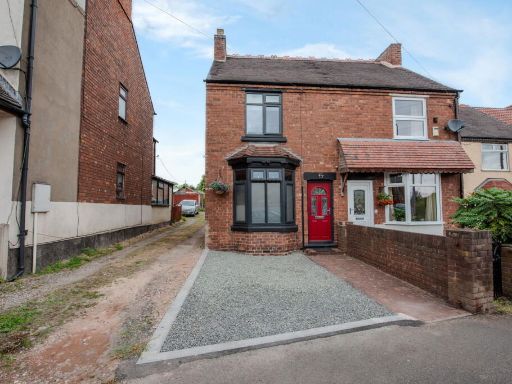 3 bedroom semi-detached house for sale in High Mount Street, Hednesford, Cannock, WS12 4BH, WS12 — £240,000 • 3 bed • 1 bath • 996 ft²
3 bedroom semi-detached house for sale in High Mount Street, Hednesford, Cannock, WS12 4BH, WS12 — £240,000 • 3 bed • 1 bath • 996 ft²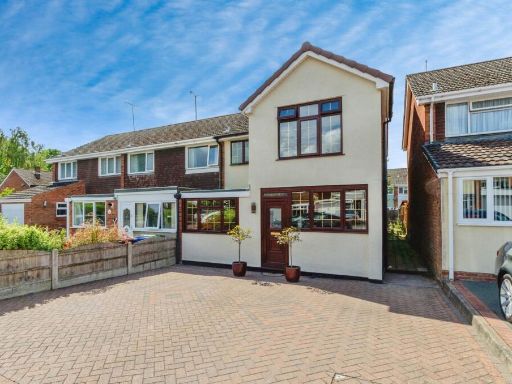 3 bedroom end of terrace house for sale in Leafdown Close, Hednesford, Cannock, Staffordshire, WS12 — £270,000 • 3 bed • 1 bath • 1503 ft²
3 bedroom end of terrace house for sale in Leafdown Close, Hednesford, Cannock, Staffordshire, WS12 — £270,000 • 3 bed • 1 bath • 1503 ft²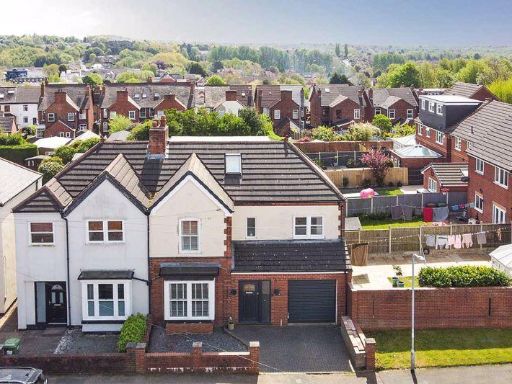 4 bedroom semi-detached house for sale in Western Road, Hednesford, WS12 — £350,000 • 4 bed • 2 bath • 1141 ft²
4 bedroom semi-detached house for sale in Western Road, Hednesford, WS12 — £350,000 • 4 bed • 2 bath • 1141 ft²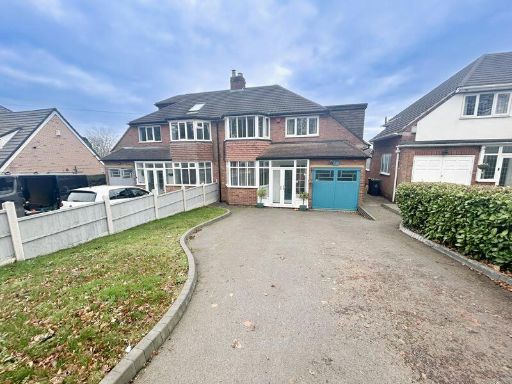 3 bedroom semi-detached house for sale in Lichfield Road, Sandhills, Walsall WS9 9PE, WS9 — £340,000 • 3 bed • 1 bath • 1163 ft²
3 bedroom semi-detached house for sale in Lichfield Road, Sandhills, Walsall WS9 9PE, WS9 — £340,000 • 3 bed • 1 bath • 1163 ft²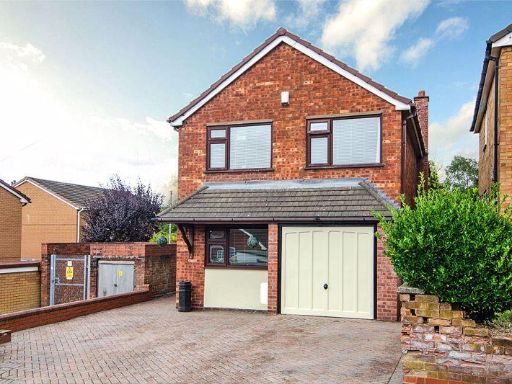 3 bedroom detached house for sale in Stringers Hill, Hednesford, WS12 — £300,000 • 3 bed • 2 bath • 908 ft²
3 bedroom detached house for sale in Stringers Hill, Hednesford, WS12 — £300,000 • 3 bed • 2 bath • 908 ft²