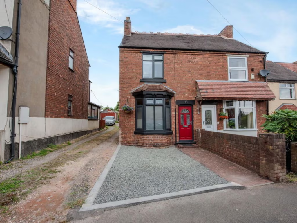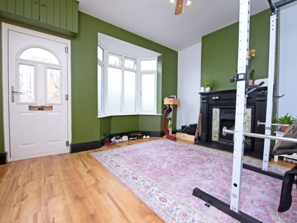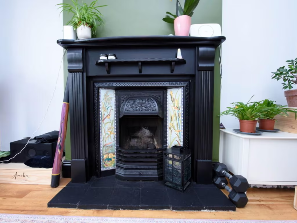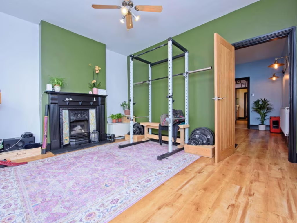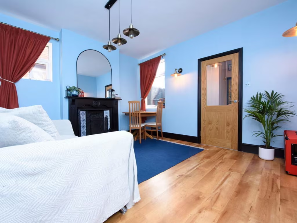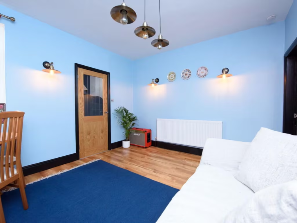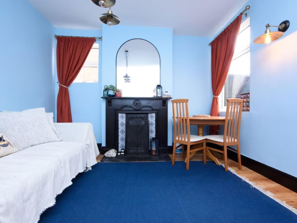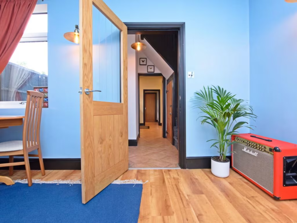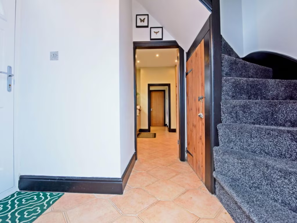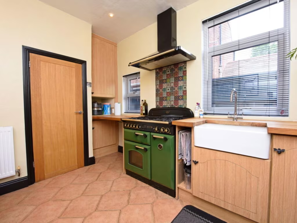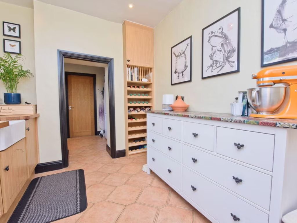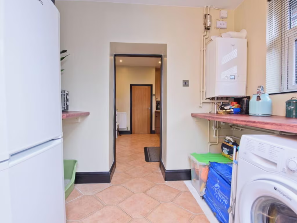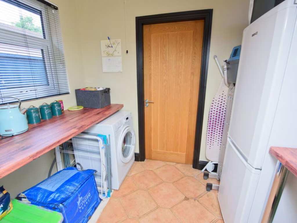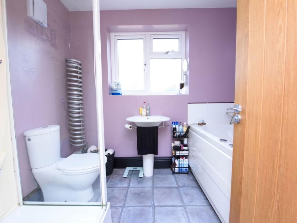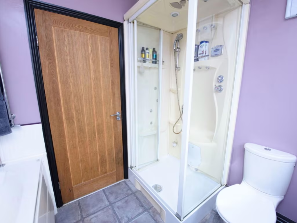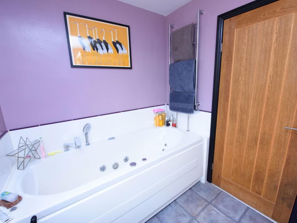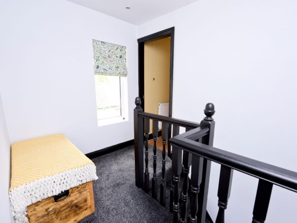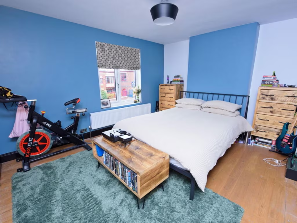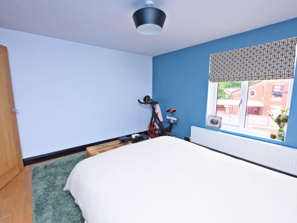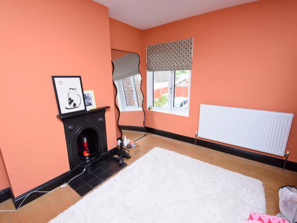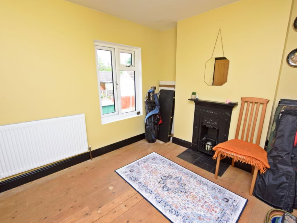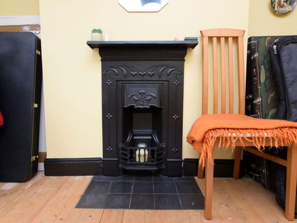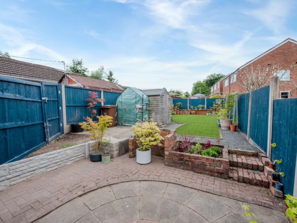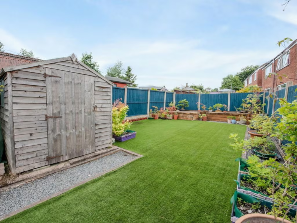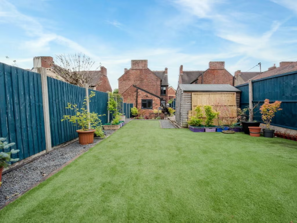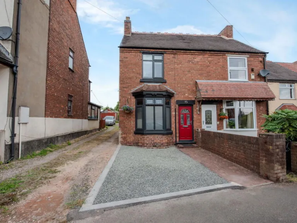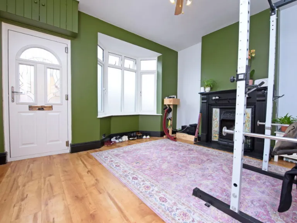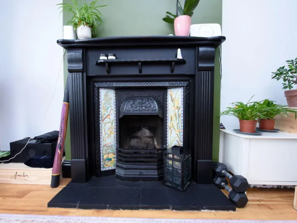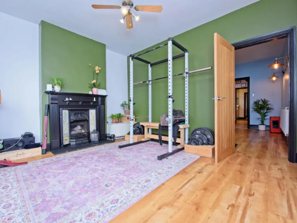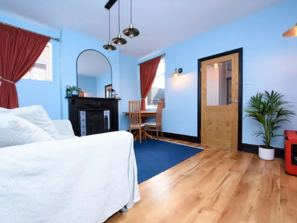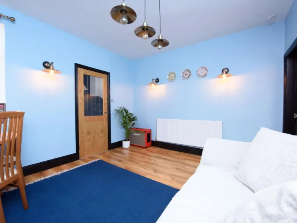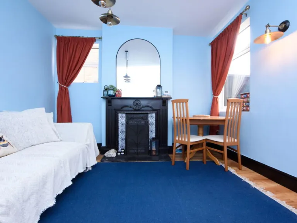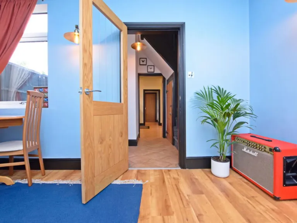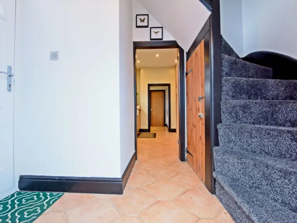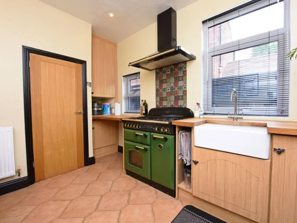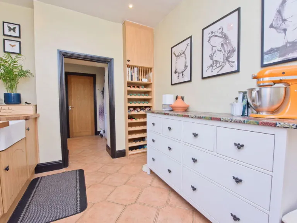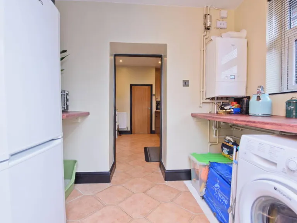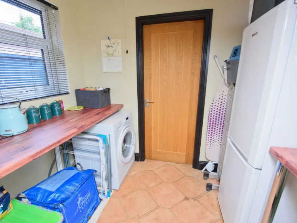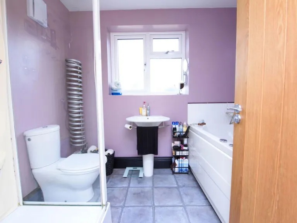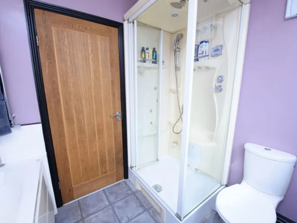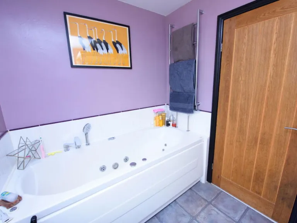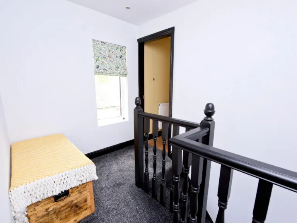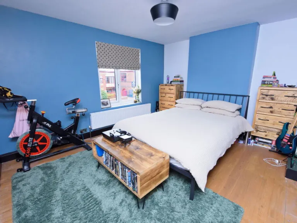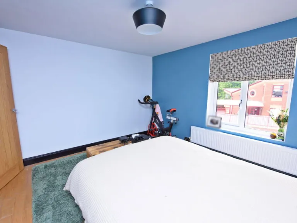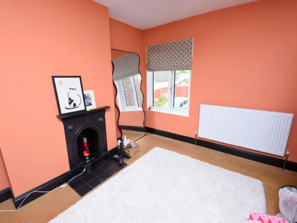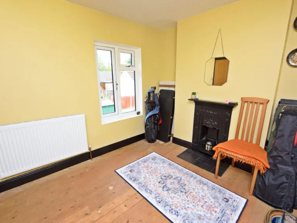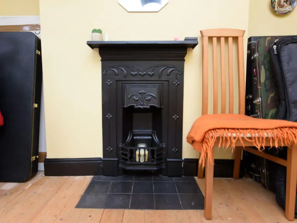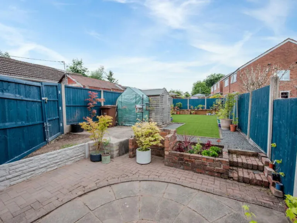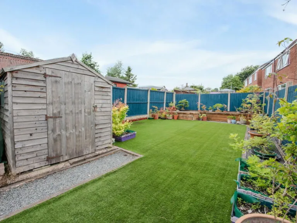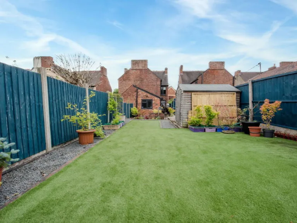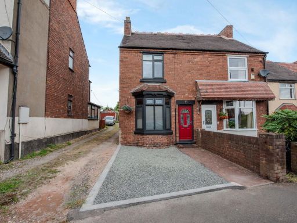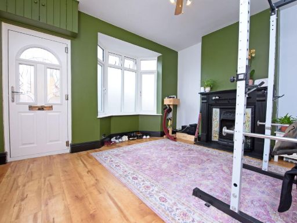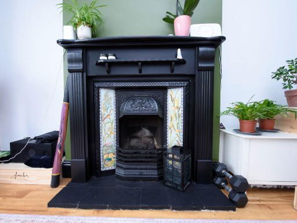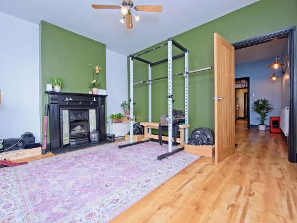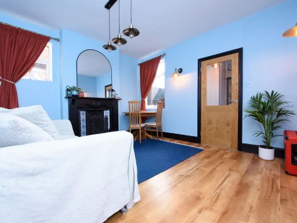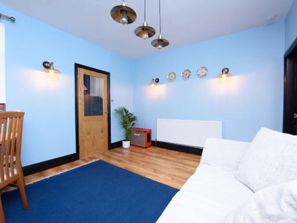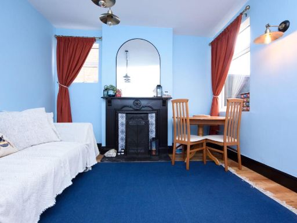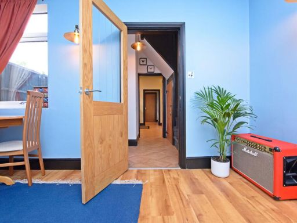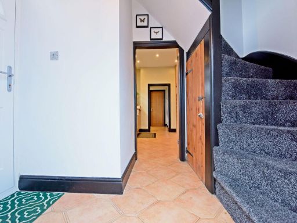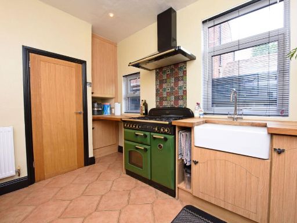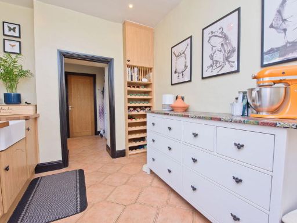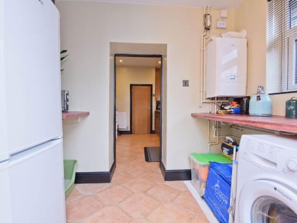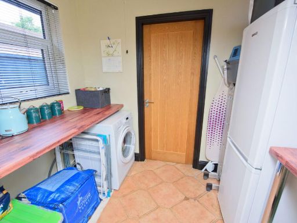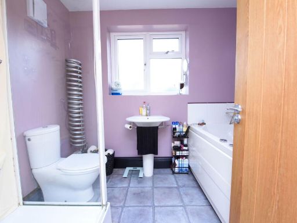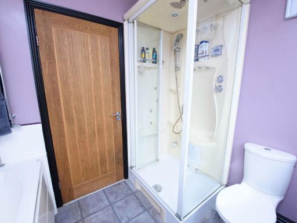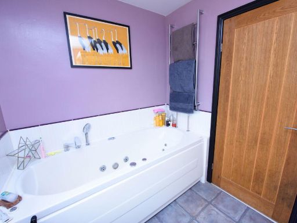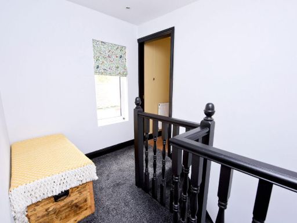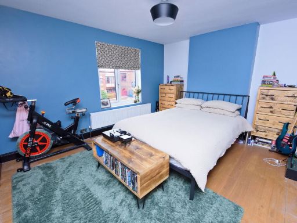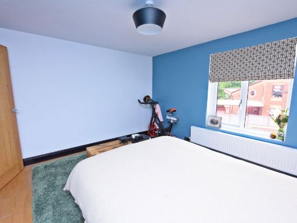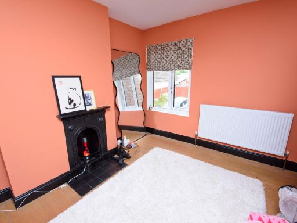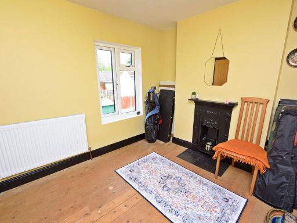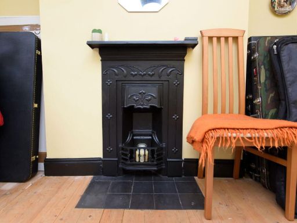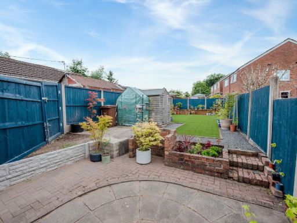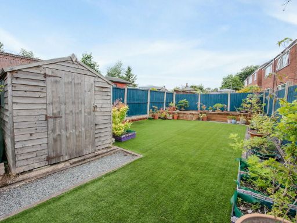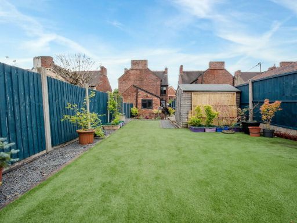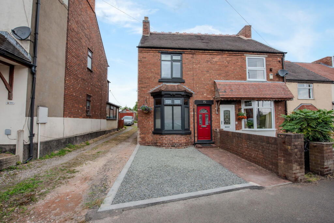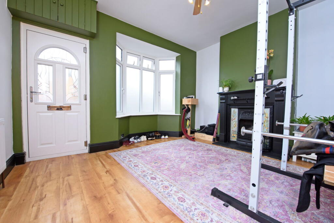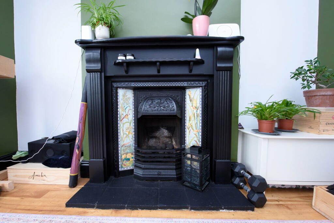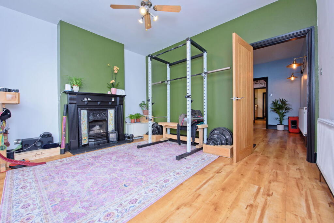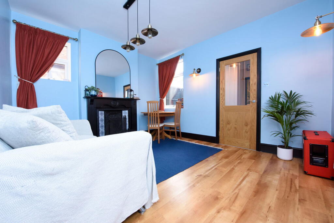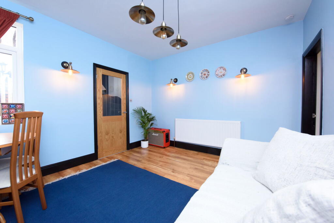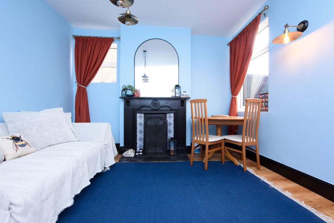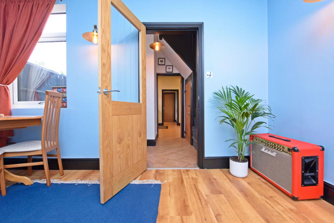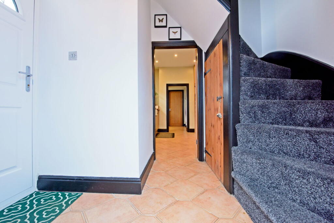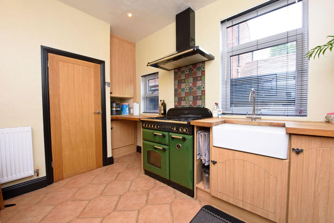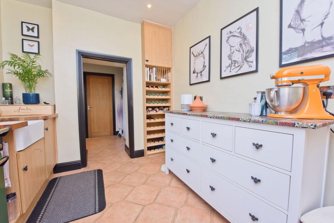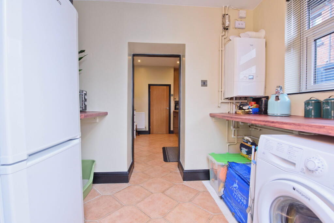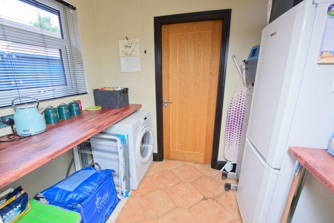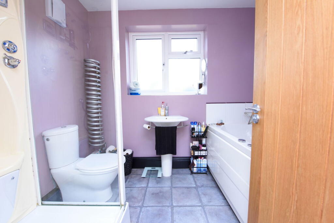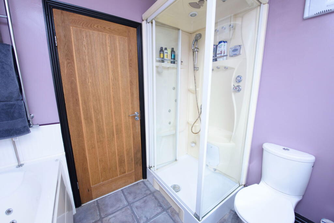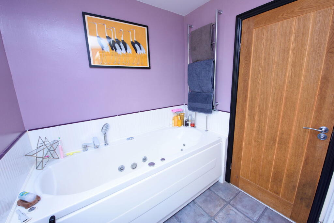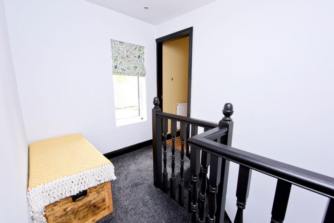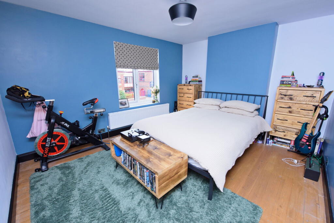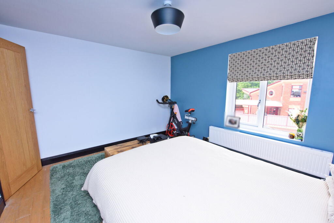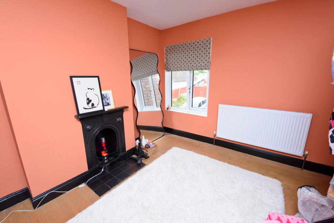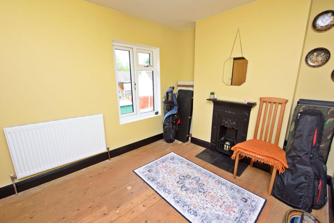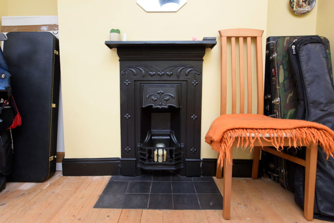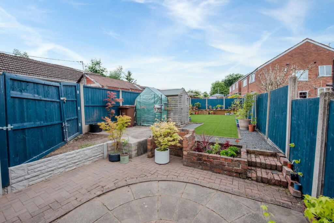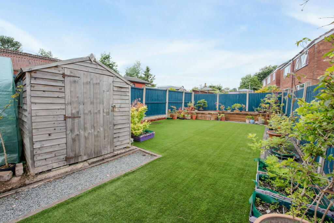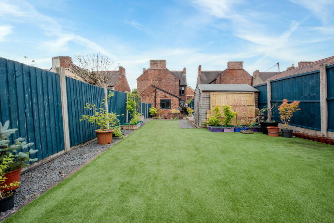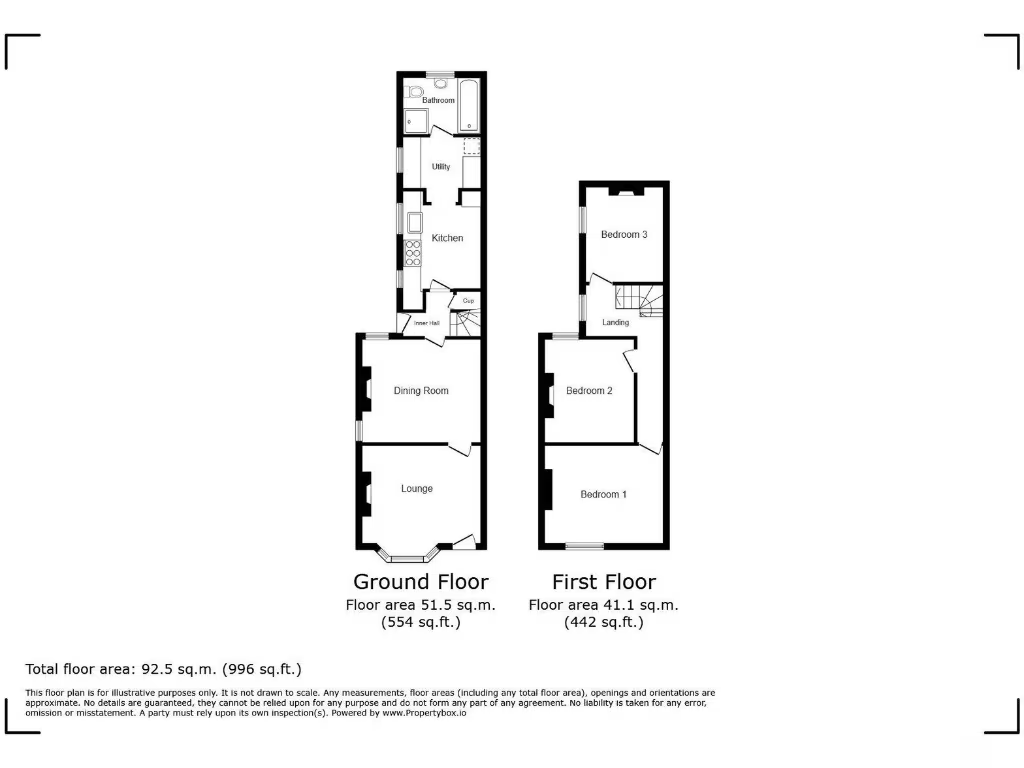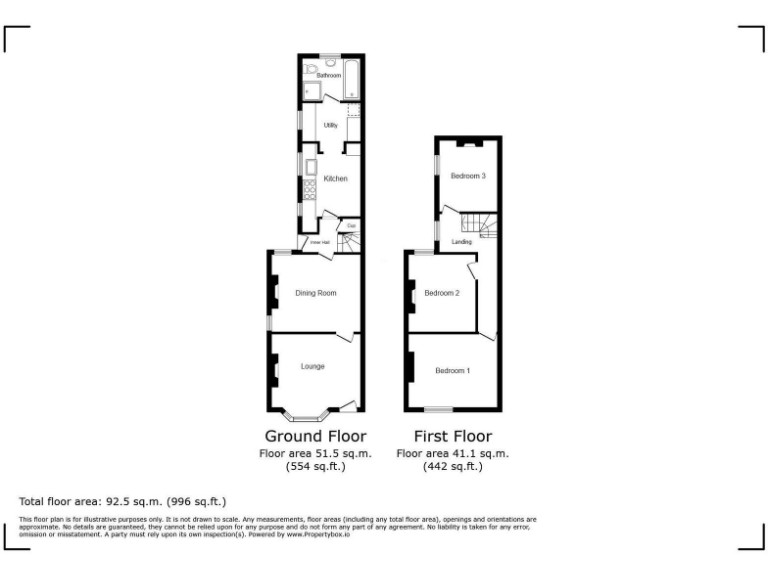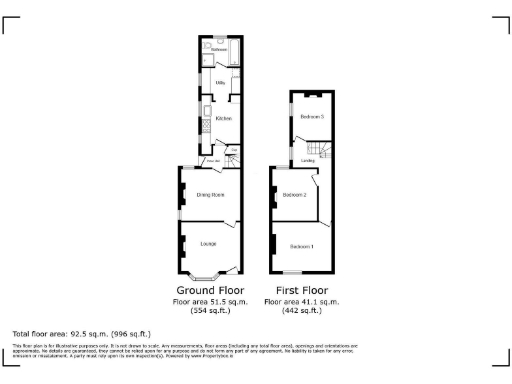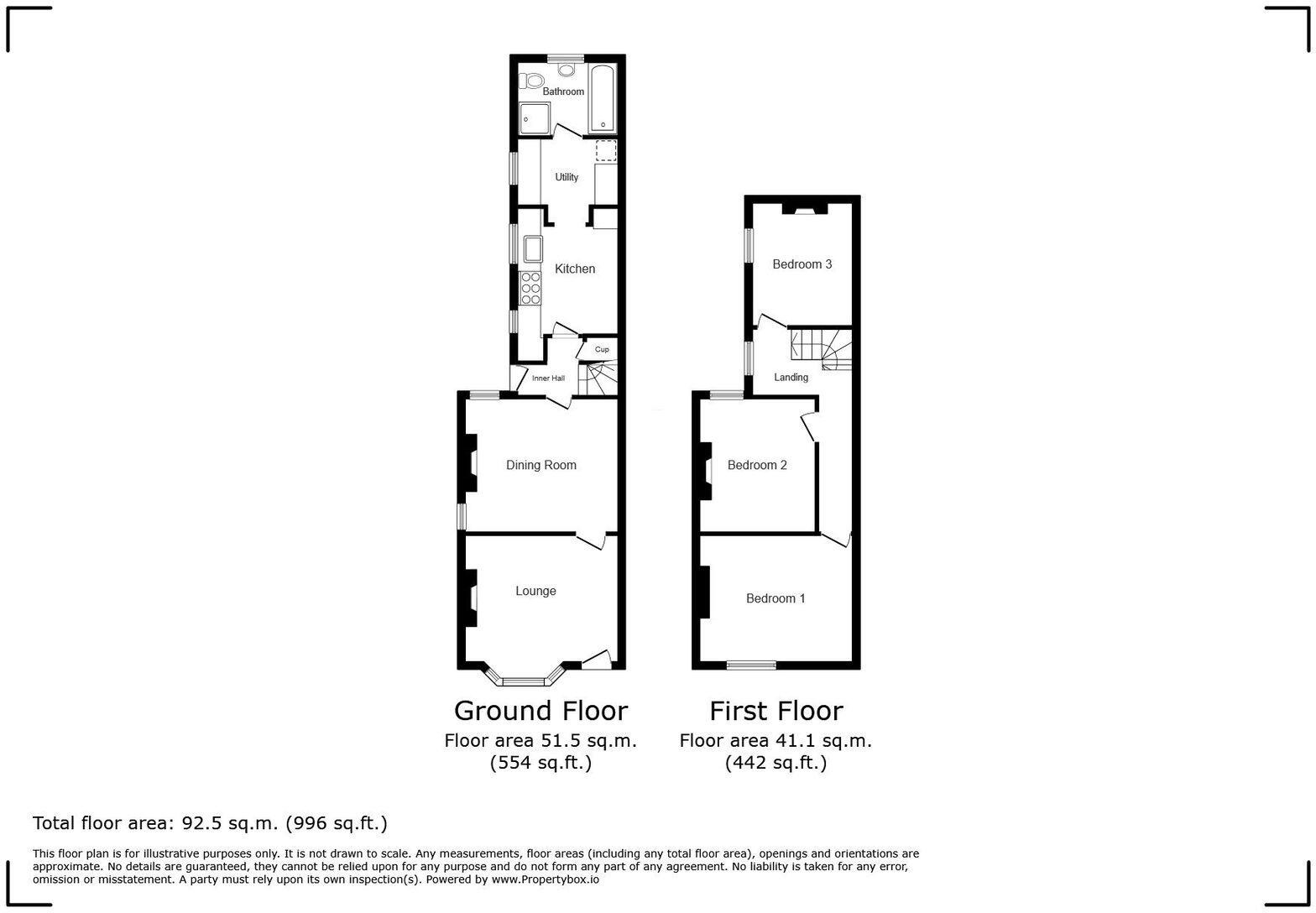Summary - 15 High Mount Street, Hednesford WS12 4BH
3 bed 1 bath Semi-Detached
Move-in-ready period charm with a large garden and easy commuting.
Victorian semi with bay windows, high ceilings and original fireplaces
Bespoke kitchen plus separate utility for extra storage and appliances
Large lounge and dining room ideal for family living and entertaining
Three generous bedrooms; two retain period fireplaces
One family bathroom only—could be limiting for larger households
Large, landscaped rear garden with patio and artificial lawn
Off-street parking via gravel driveway and side gate access
Solid brick construction likely without wall insulation (assumed)
This well-presented Victorian semi delivers generous family living across nearly 1,000 sq ft. Period details—bay windows, high ceilings and original fireplaces—combine with contemporary updates such as a bespoke kitchen, utility room and a stylish bathroom to create comfortable, move-in-ready accommodation for a growing household.
Ground floor living is practical and sociable: a large lounge flows into a dining room, both with feature fireplaces, while the kitchen and adjoining utility offer useful storage and appliance space. Upstairs are three good-sized bedrooms and a modern bathroom with a jacuzzi-style bath and separate shower cubicle.
Outside, off-street parking and a thoughtfully landscaped rear garden provide safe play and entertaining space. The location scores for schools and commuter links, with Hednesford station and major roads nearby. Note the house is solid brick, likely without wall insulation (assumed), and there is only one family bathroom—consider these if you plan major upgrades.
Overall this freehold home suits families seeking period character with contemporary convenience. It is essentially move-in ready but offers clear scope for energy-improvement works and minor modernisation if desired.
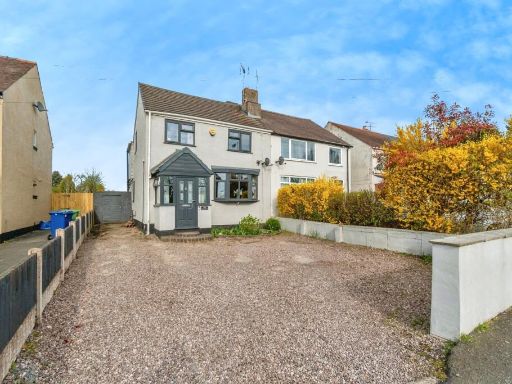 3 bedroom semi-detached house for sale in Hill Street, Hednesford, Cannock, Staffordshire, WS12 — £290,000 • 3 bed • 1 bath • 1045 ft²
3 bedroom semi-detached house for sale in Hill Street, Hednesford, Cannock, Staffordshire, WS12 — £290,000 • 3 bed • 1 bath • 1045 ft²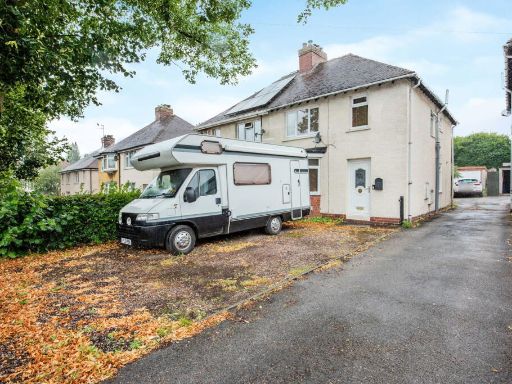 3 bedroom semi-detached house for sale in Huntington Terrace Road, Hednesford, Cannock, WS11 5HB, WS11 — £240,000 • 3 bed • 2 bath • 883 ft²
3 bedroom semi-detached house for sale in Huntington Terrace Road, Hednesford, Cannock, WS11 5HB, WS11 — £240,000 • 3 bed • 2 bath • 883 ft²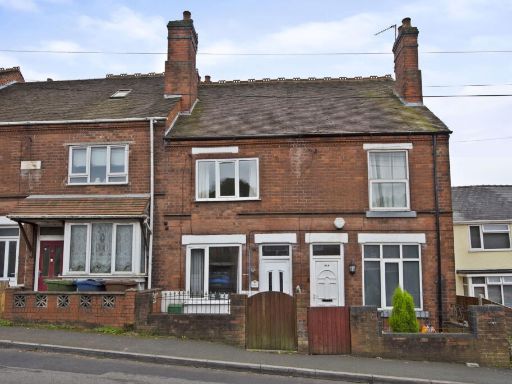 3 bedroom terraced house for sale in Littleworth Road, Hednesford, Cannock, WS12 1JB, WS12 — £170,000 • 3 bed • 1 bath • 872 ft²
3 bedroom terraced house for sale in Littleworth Road, Hednesford, Cannock, WS12 1JB, WS12 — £170,000 • 3 bed • 1 bath • 872 ft²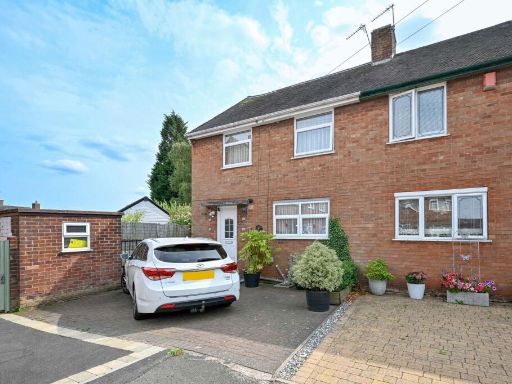 3 bedroom semi-detached house for sale in Cavans Close, Chadsmore, Cannock, WS11 4PQ, WS11 — £240,000 • 3 bed • 1 bath • 937 ft²
3 bedroom semi-detached house for sale in Cavans Close, Chadsmore, Cannock, WS11 4PQ, WS11 — £240,000 • 3 bed • 1 bath • 937 ft²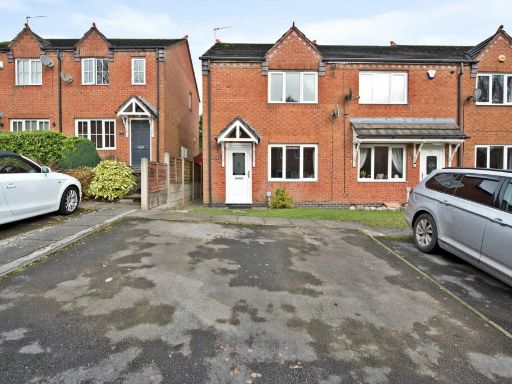 3 bedroom end of terrace house for sale in Bromley Close, Hednesford, Cannock, WS12 4QY, WS12 — £220,000 • 3 bed • 2 bath • 786 ft²
3 bedroom end of terrace house for sale in Bromley Close, Hednesford, Cannock, WS12 4QY, WS12 — £220,000 • 3 bed • 2 bath • 786 ft²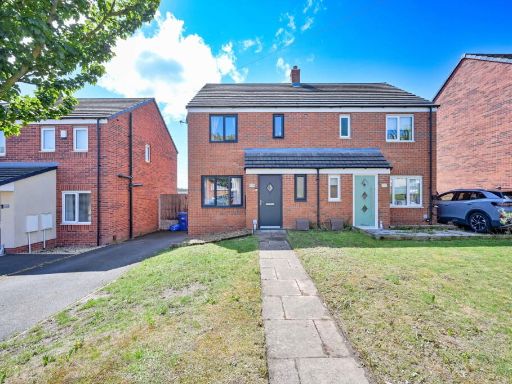 3 bedroom semi-detached house for sale in Greenheath Road, Hednesford, Cannock, WS12 4AZ, WS12 — £235,000 • 3 bed • 3 bath • 529 ft²
3 bedroom semi-detached house for sale in Greenheath Road, Hednesford, Cannock, WS12 4AZ, WS12 — £235,000 • 3 bed • 3 bath • 529 ft²