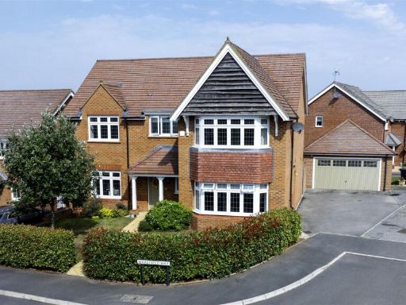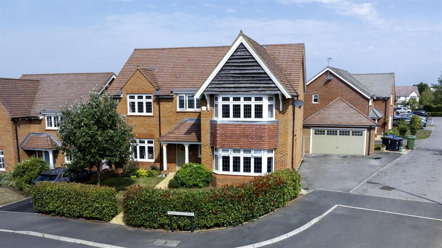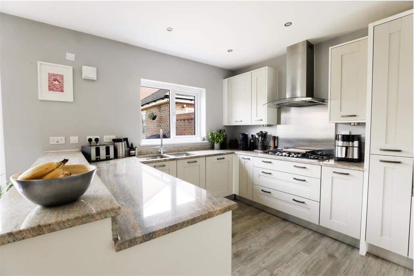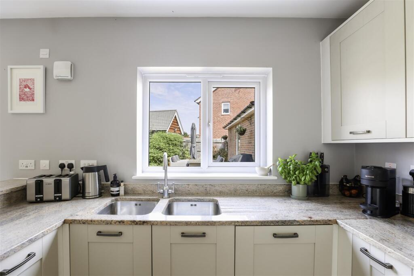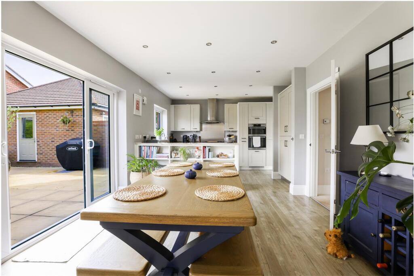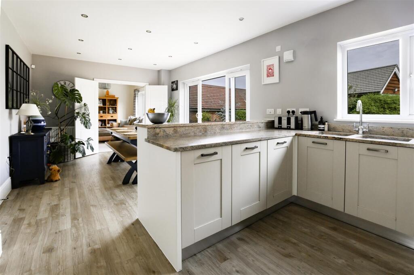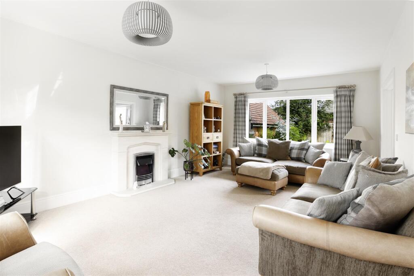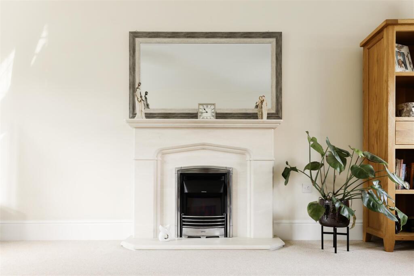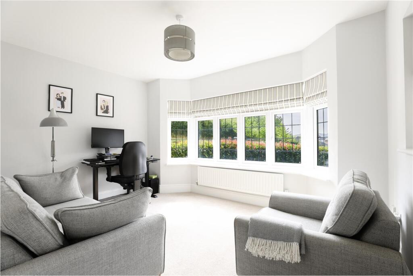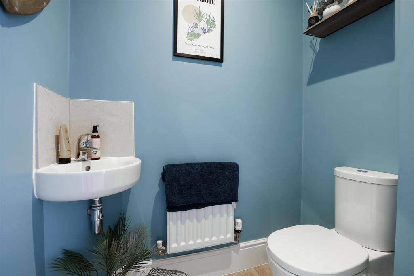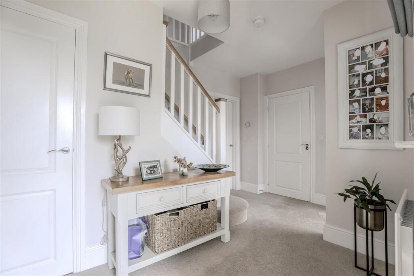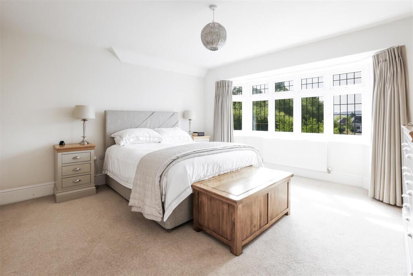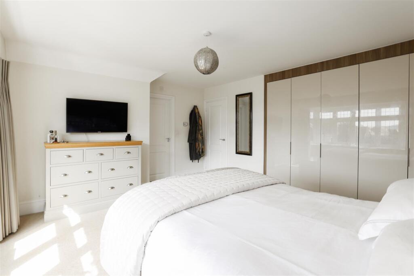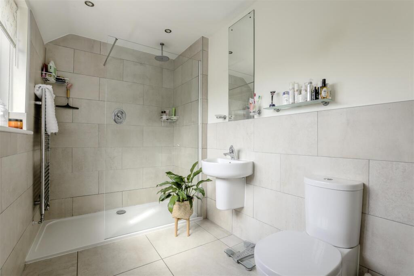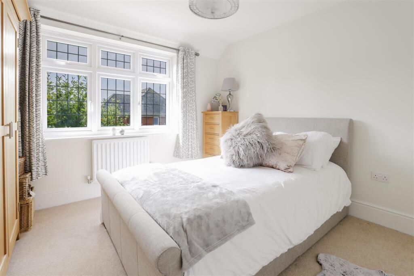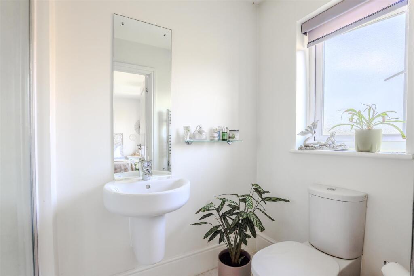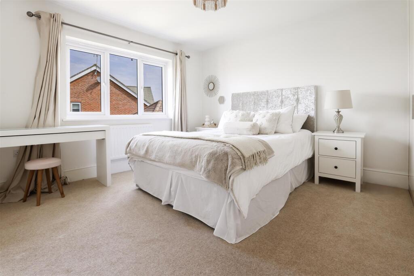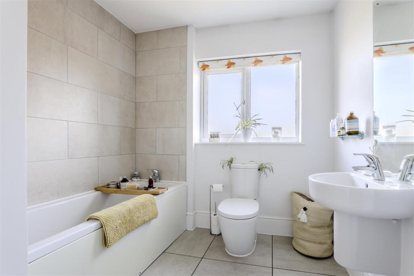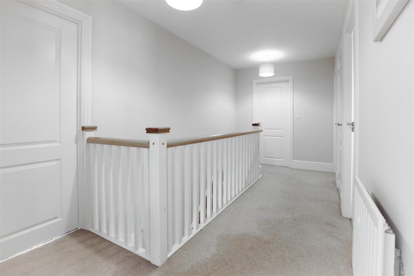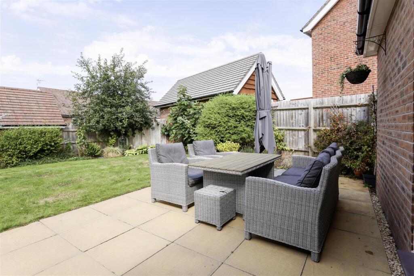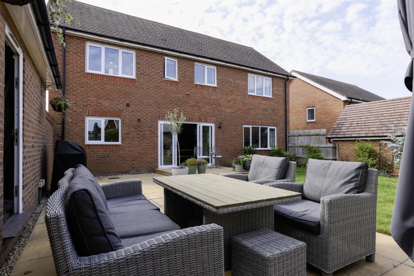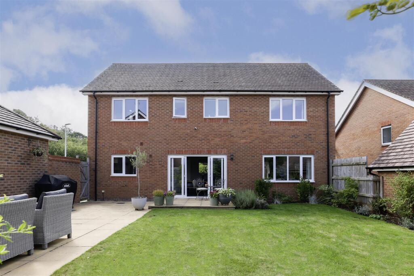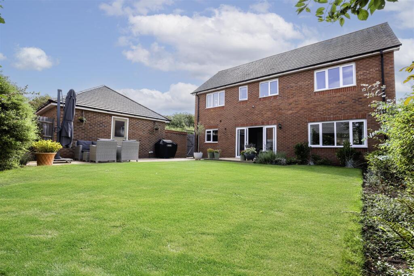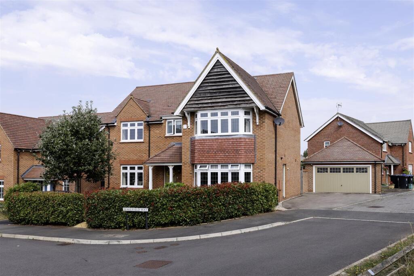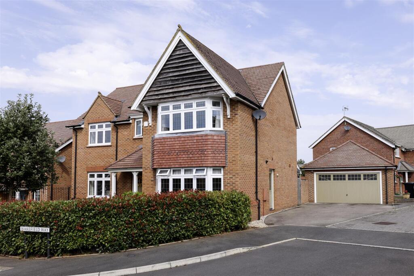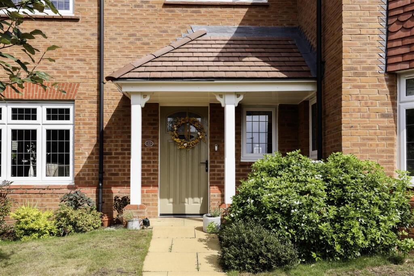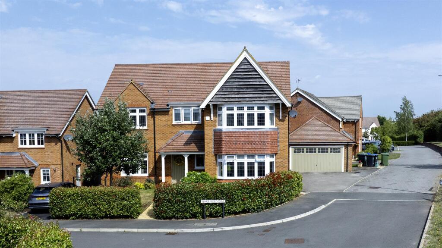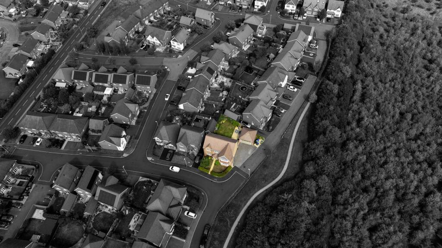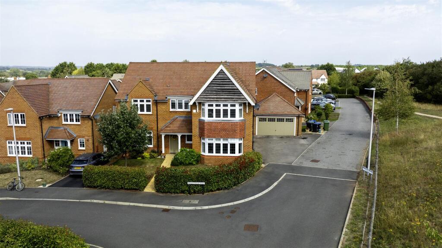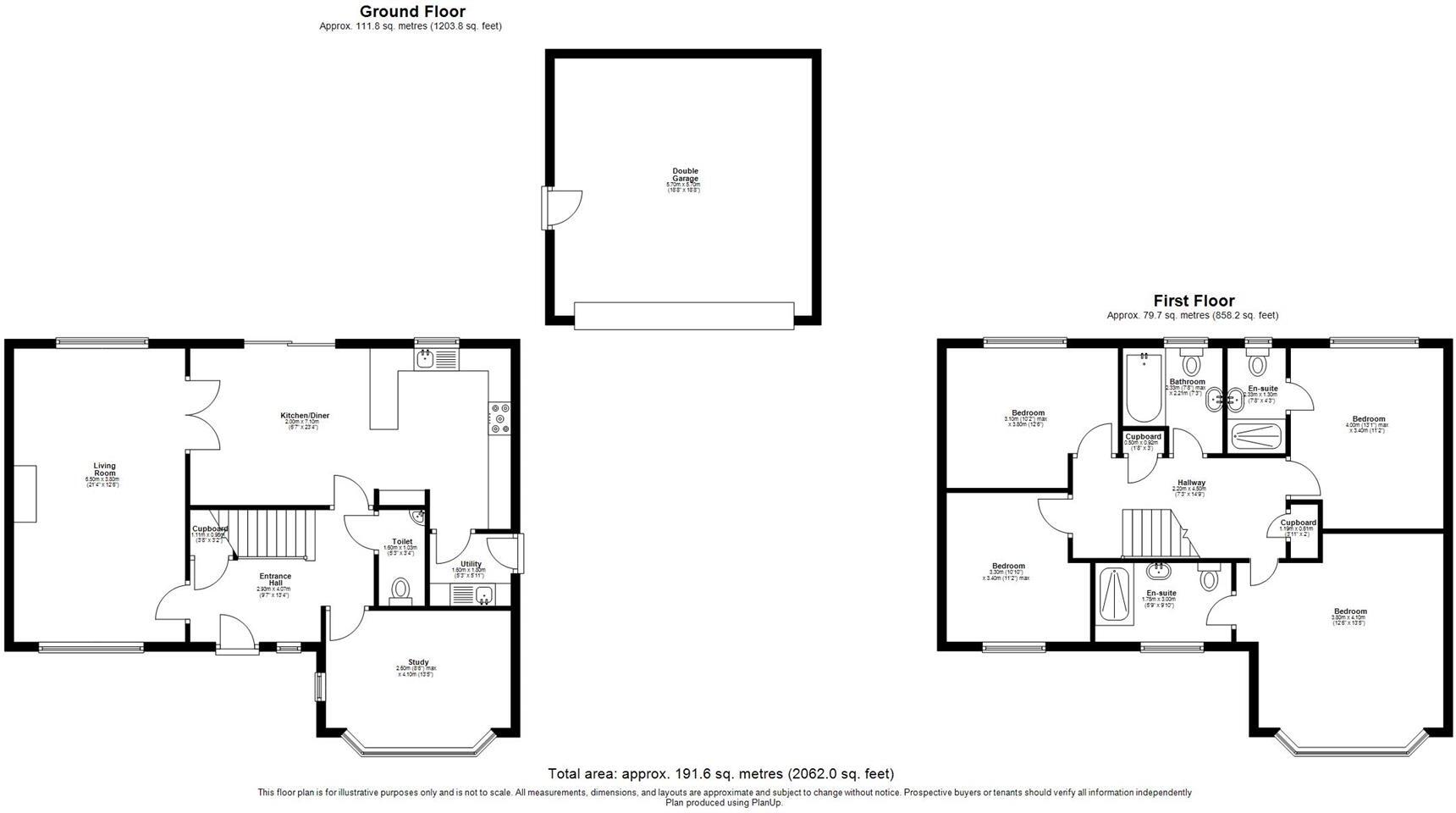Summary - 22, Wakefield Way B49 6FH
4 bed 3 bath Detached
Well-presented four-double-bedroom detached house with double garage and large garden, close to Alcester High Street..
Four double bedrooms, two with en-suite shower rooms
Large open-plan kitchen/dining with granite worktops and patio doors
Generous garden and rear terrace ideal for family use
Detached double garage with power, lighting and extensive driveway parking
EPC rating B; freehold; very low flood risk
Excellent ultrafast broadband and strong mobile signal coverage
Council Tax Band F — relatively expensive for the area
Local primary school standards are mixed; some nearby ratings are below average
This substantial four-double-bedroom detached house sits on a large plot in the popular Redrow estate, a short walk from Alcester High Street. The home is well presented throughout, with a dual-aspect living room, open-plan kitchen/dining area with granite worktops and integrated appliances, a useful utility room, and a sizable study that works well for home working or a playroom.
Upstairs offers four generous double bedrooms, two with en-suites, and a family bathroom. The master bedroom benefits from a walk-in bay window with views over nearby Oversley Woods. Practical extras include a double garage with power and lighting, extensive driveway parking and an EPC rating of B — all on a freehold title with very low local flood risk.
This property will suit growing families who value space, modern finishes and good local connections. Broadband and mobile coverage are excellent here, and several well-regarded secondary schools (including an outstanding grammar school) are within reach. The generous garden and terrace provide room for children to play and for family entertaining.
Points to note: council tax is Band F, and local primary school ratings in the wider area are mixed. Crime levels are average. While the house is described as well presented, buyers wanting a turnkey luxury finish may wish to check minor cosmetic preferences; the layout does, however, offer scope for reconfiguration or upgrades to suit long-term family needs.
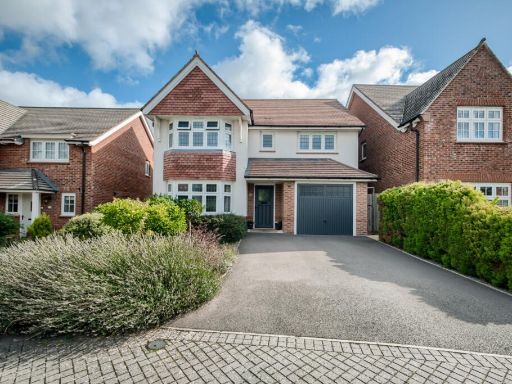 4 bedroom detached house for sale in Kinnersley Road, Alcester, B49 — £475,000 • 4 bed • 2 bath • 1424 ft²
4 bedroom detached house for sale in Kinnersley Road, Alcester, B49 — £475,000 • 4 bed • 2 bath • 1424 ft²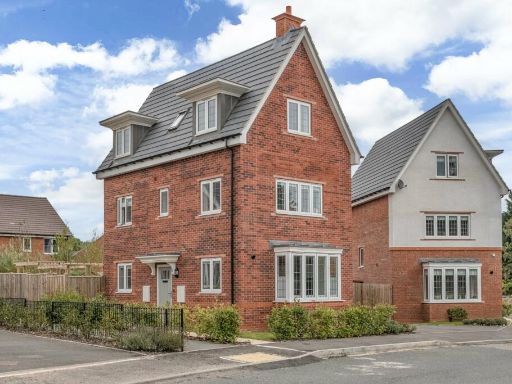 4 bedroom detached house for sale in Mayors Drive, Alcester, Warwickshire, B49 — £425,000 • 4 bed • 1 bath • 1405 ft²
4 bedroom detached house for sale in Mayors Drive, Alcester, Warwickshire, B49 — £425,000 • 4 bed • 1 bath • 1405 ft²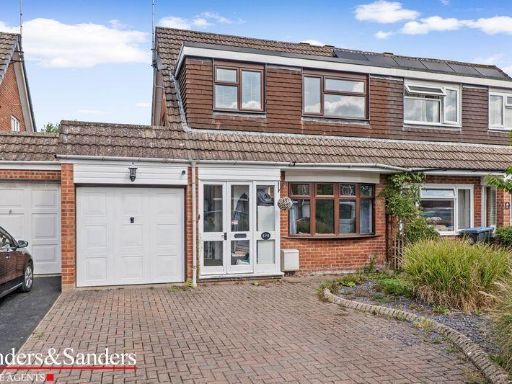 3 bedroom semi-detached house for sale in Alne Bank Road, Alcester, B49 — £320,000 • 3 bed • 1 bath • 1093 ft²
3 bedroom semi-detached house for sale in Alne Bank Road, Alcester, B49 — £320,000 • 3 bed • 1 bath • 1093 ft²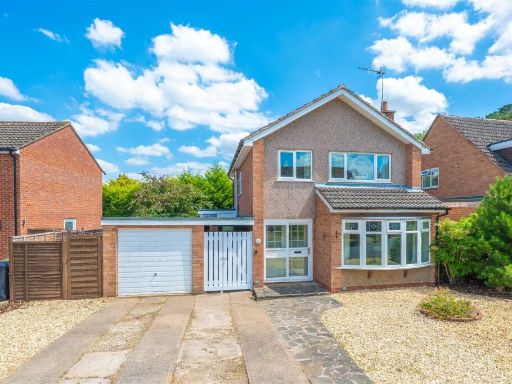 3 bedroom detached house for sale in Hadrians Walk, Alcester, B49 — £325,000 • 3 bed • 1 bath • 1136 ft²
3 bedroom detached house for sale in Hadrians Walk, Alcester, B49 — £325,000 • 3 bed • 1 bath • 1136 ft²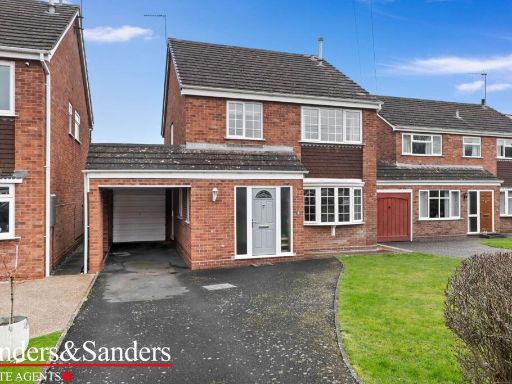 4 bedroom detached house for sale in Roebuck Park, Alcester, B49 — £485,000 • 4 bed • 2 bath • 1483 ft²
4 bedroom detached house for sale in Roebuck Park, Alcester, B49 — £485,000 • 4 bed • 2 bath • 1483 ft²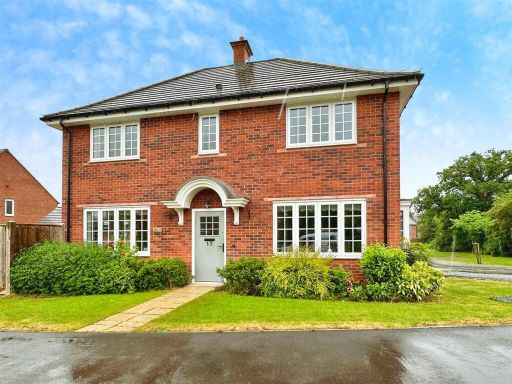 4 bedroom detached house for sale in Payne Drive, Alcester, B49 — £475,000 • 4 bed • 2 bath • 1166 ft²
4 bedroom detached house for sale in Payne Drive, Alcester, B49 — £475,000 • 4 bed • 2 bath • 1166 ft²























































