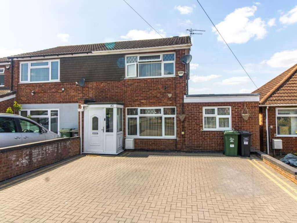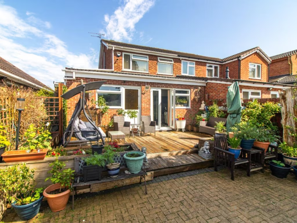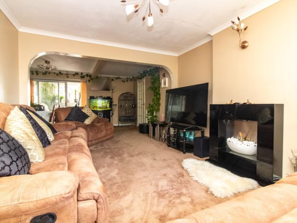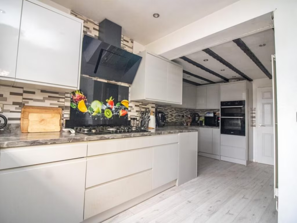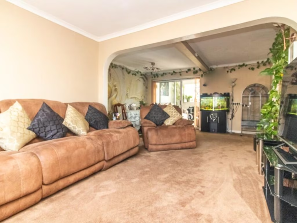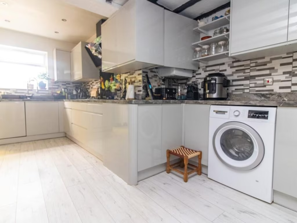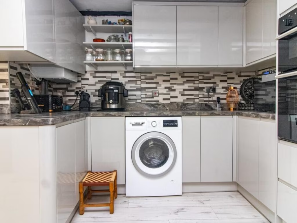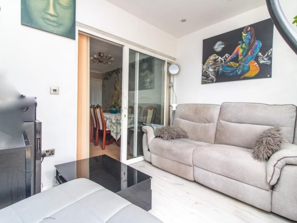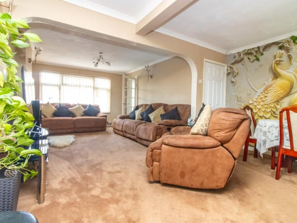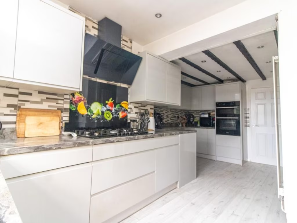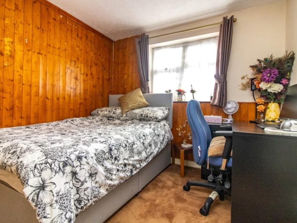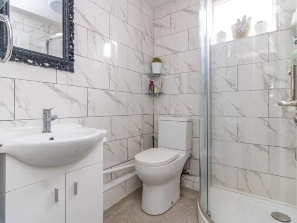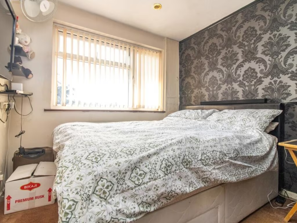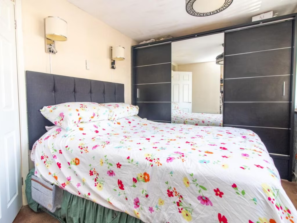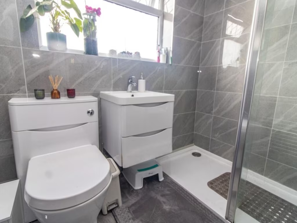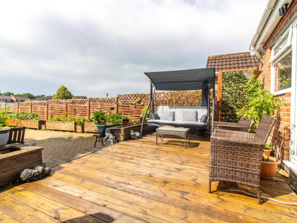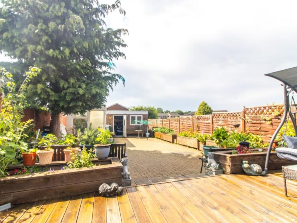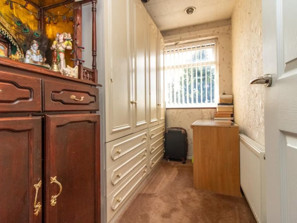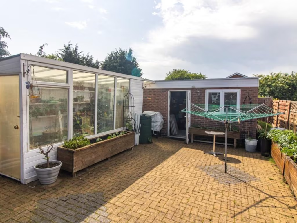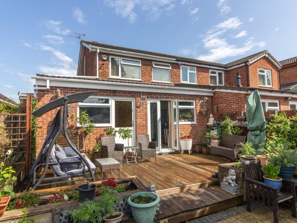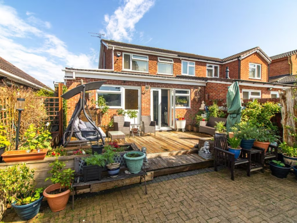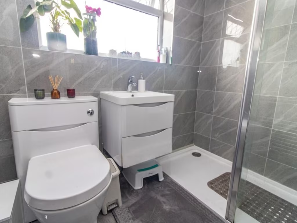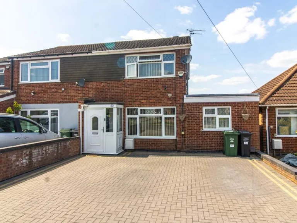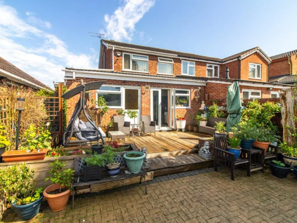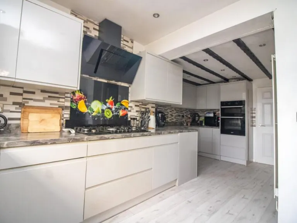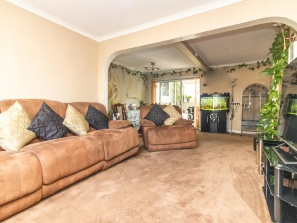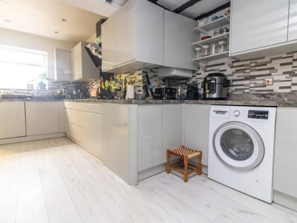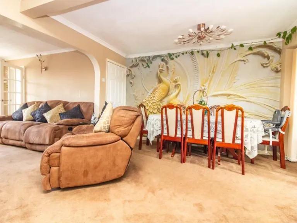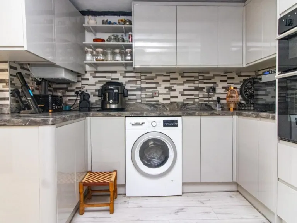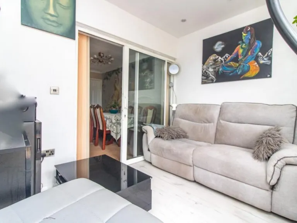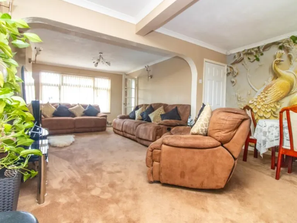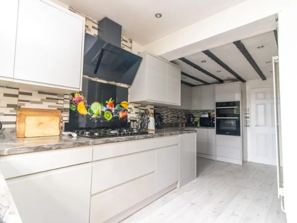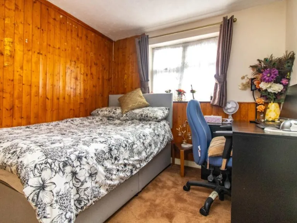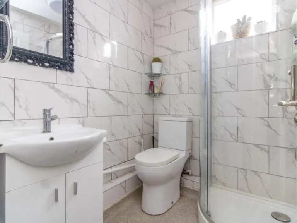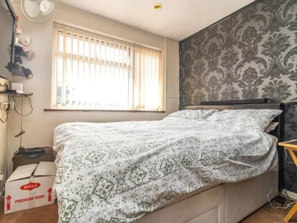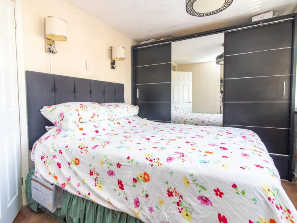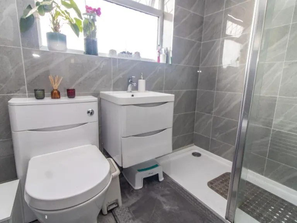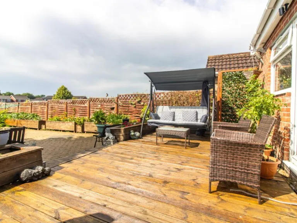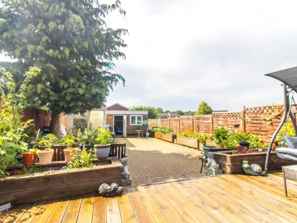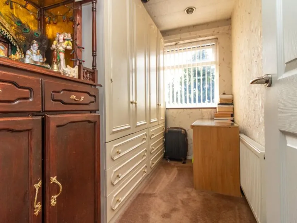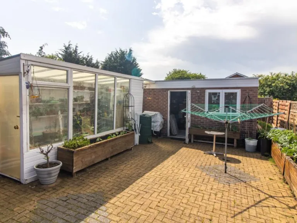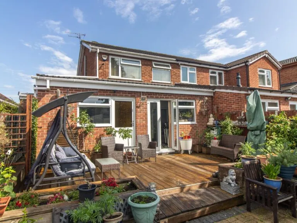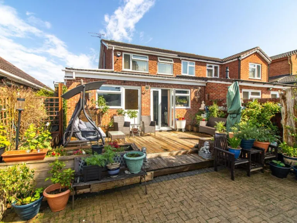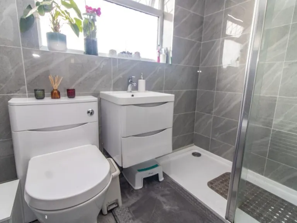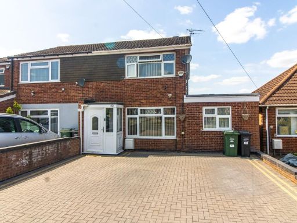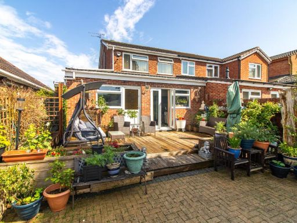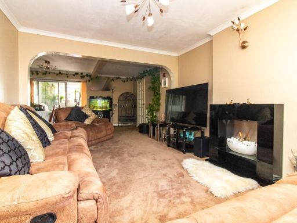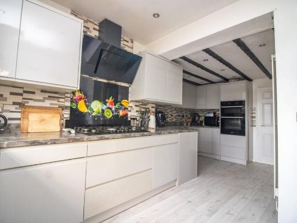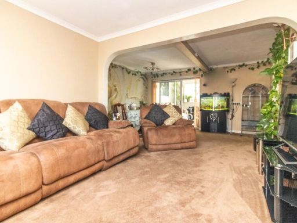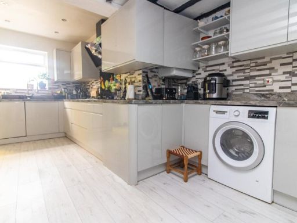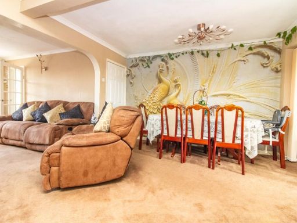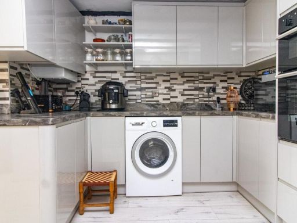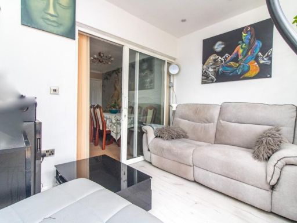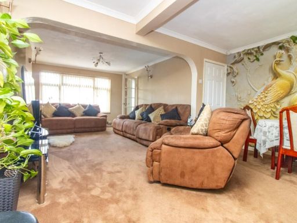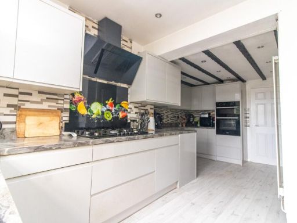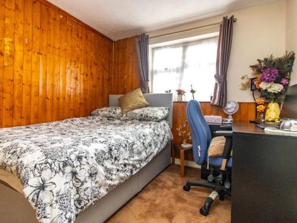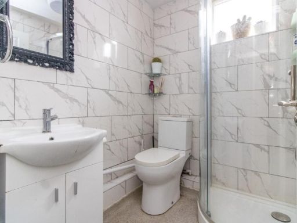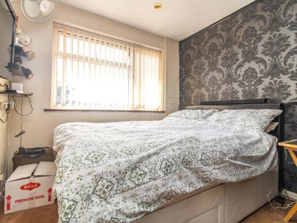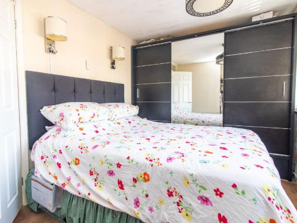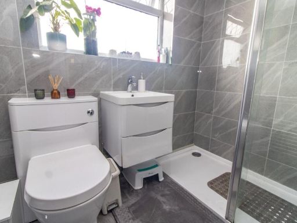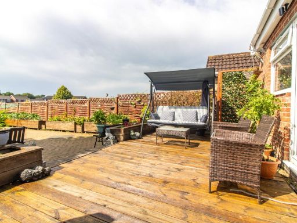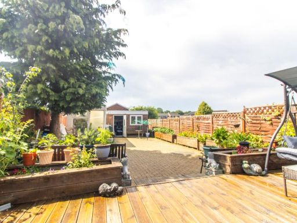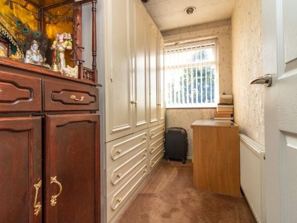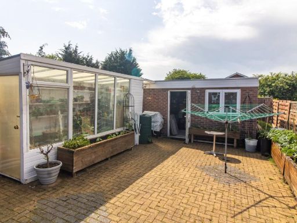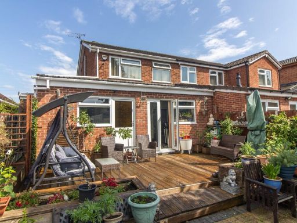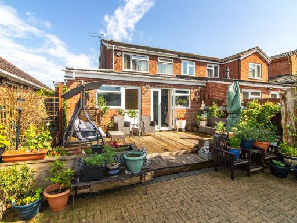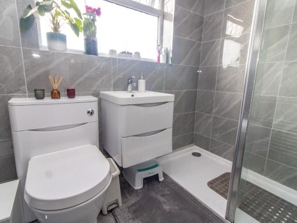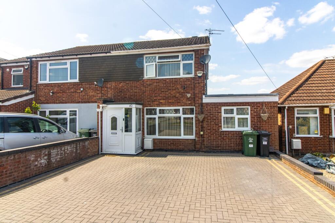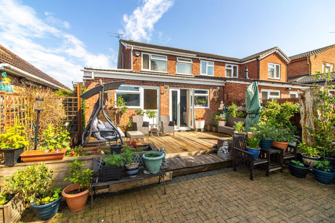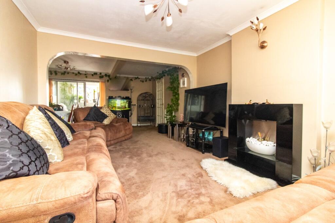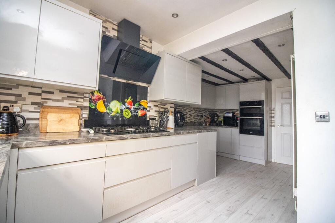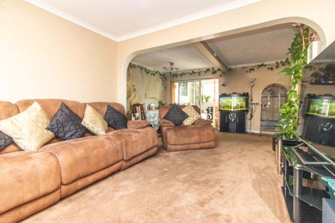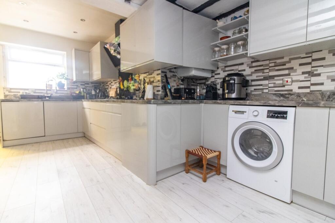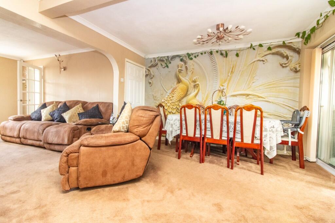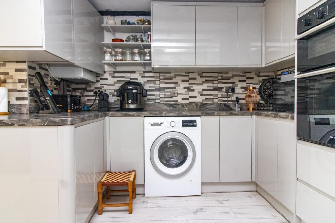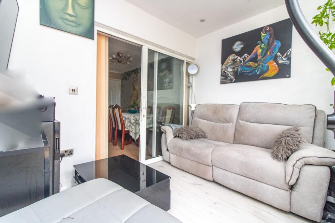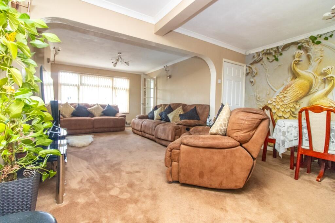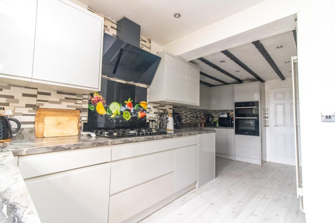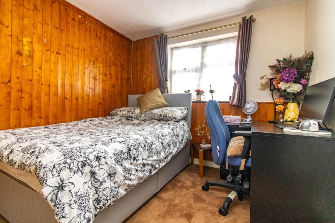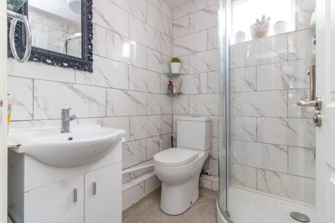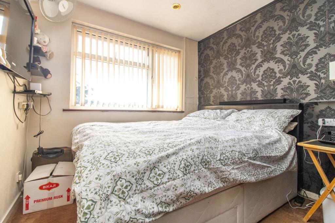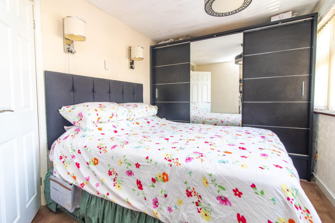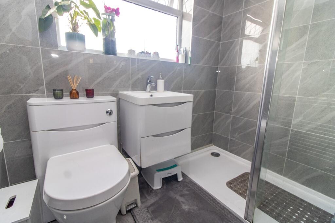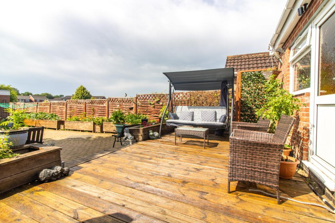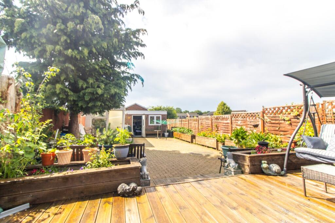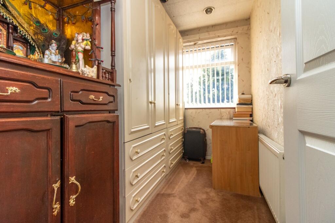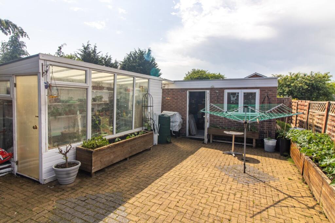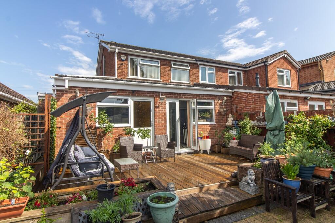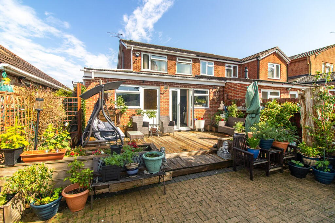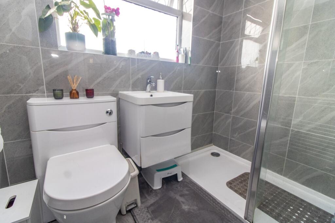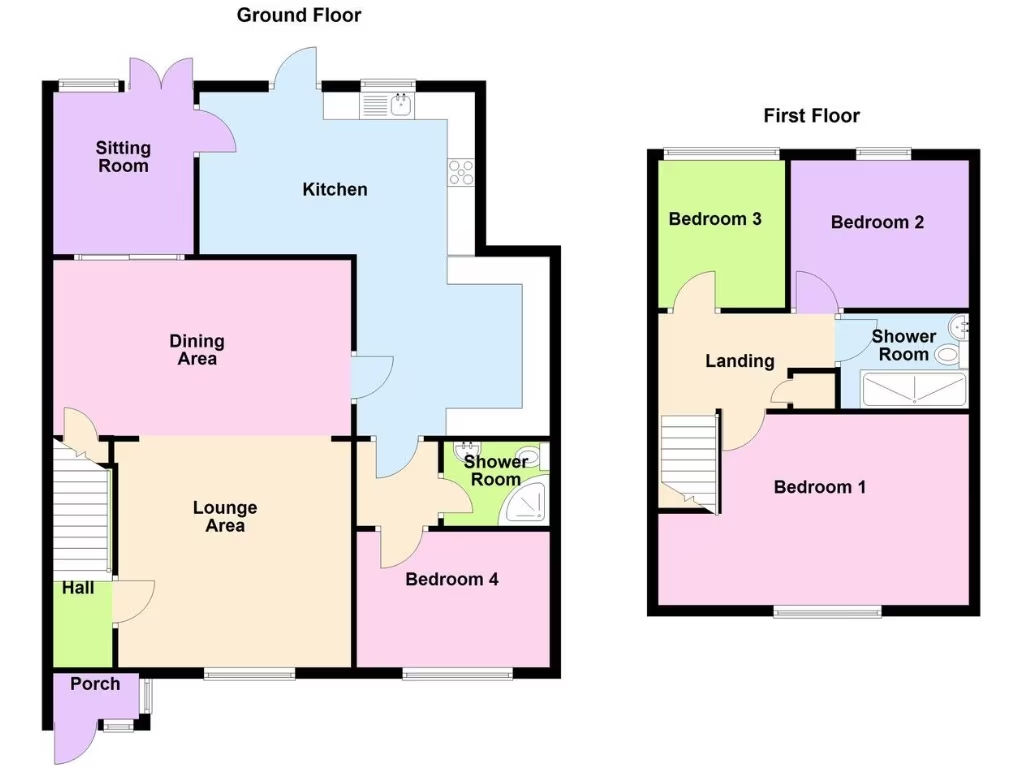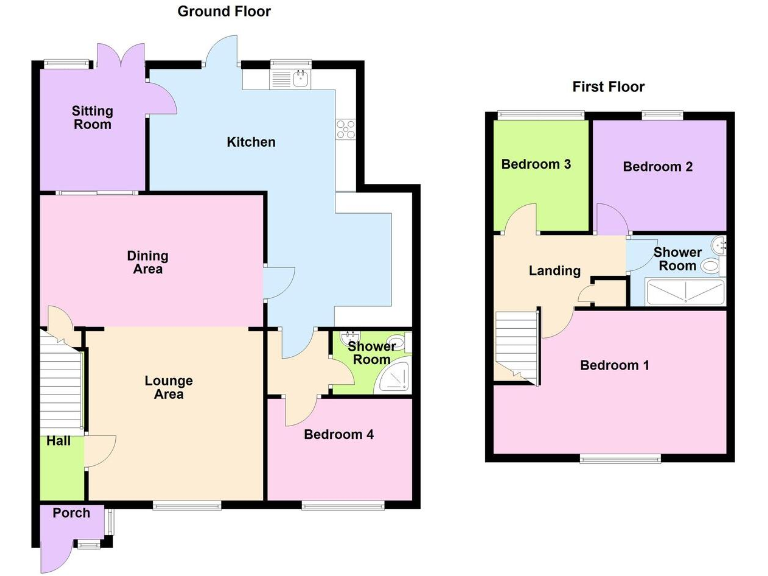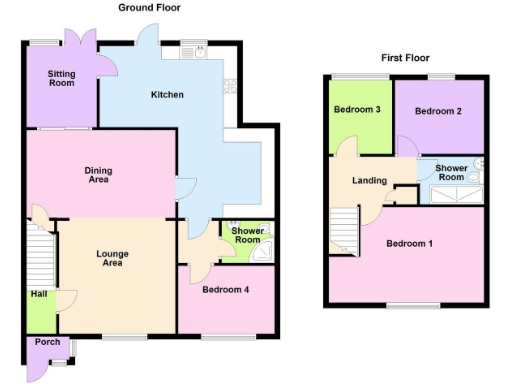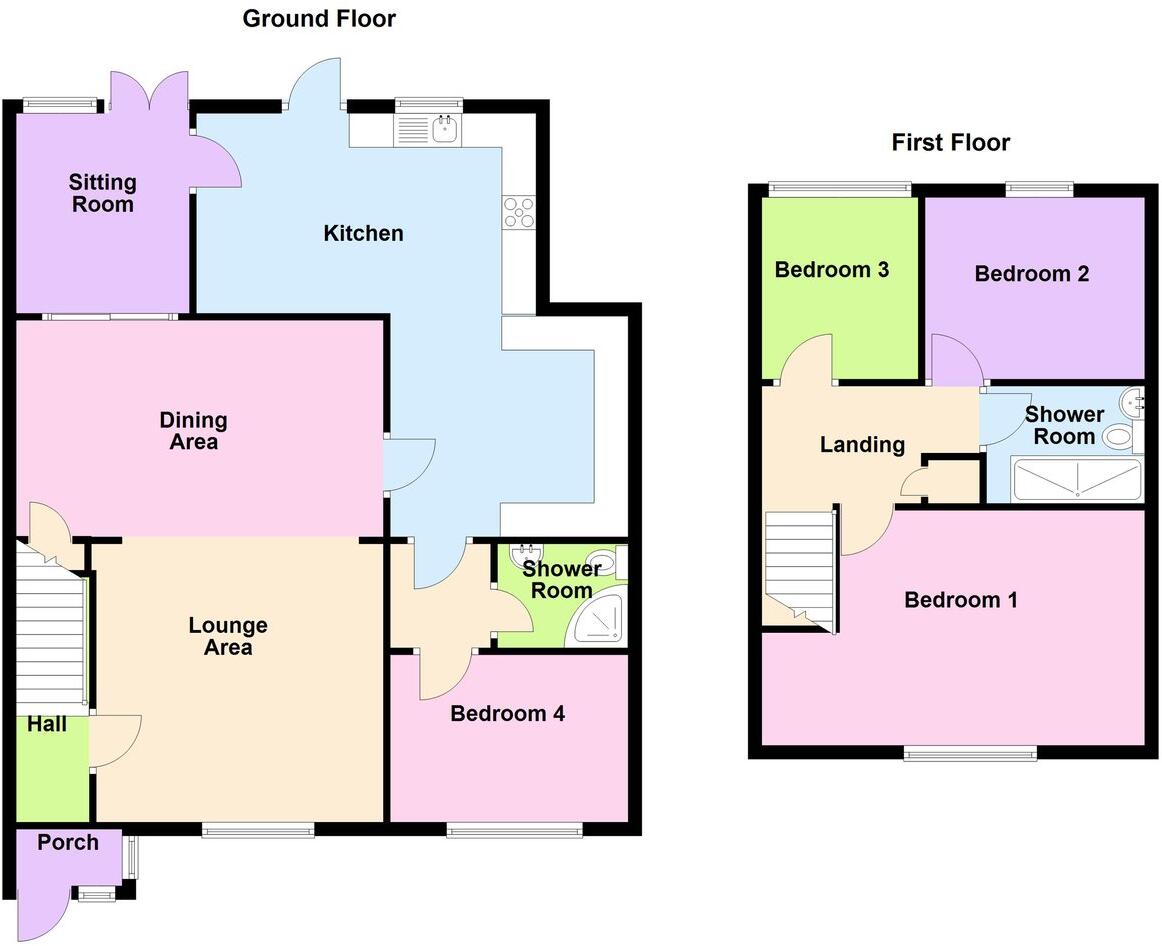Summary - 40, COLBY DRIVE, LEICESTER, THURMASTON LE4 8LA
4 bed 2 bath Semi-Detached
Spacious family home with parking, workshop and straightforward garden maintenance.
- Extended four-bedroom semi-detached family home
- Two shower rooms, one on the ground floor
- Block-paved driveway with ample off-street parking
- Easily maintained rear garden with detached workshop
- Gas central heating and double glazing throughout
- Built c.1967–75; cavity walls likely uninsulated (energy upgrade potential)
- Popular location near Thurmaston Retail Park and good transport links
- Broadband fast, mobile signal excellent
Extended semi-detached home arranged over two floors, offering four bedrooms and two shower rooms — ideal for a growing family needing flexible space. The ground floor benefits from a spacious lounge/dining area, a separate sitting room and a fitted kitchen with integrated appliances; a double bedroom and shower room on the ground floor add practical, downstairs living. Upstairs are three further bedrooms and a second shower room.
Practical strengths include gas central heating, double glazing, and a block‑paved driveway providing ample off‑street parking. The rear garden is easily maintainable, features a decked seating area and a detached secure workshop/storage room — useful for hobbies, bikes or garden equipment. The home stands in a popular Thurmaston location with easy access to the retail park, local schools and the Western Bypass for commuter routes.
There are some sensible improvement opportunities: the house was built in the late 1960s/early 1970s and cavity walls are assumed uninsulated, so upgrading insulation and other energy measures could reduce running costs. No flooding risk is recorded, council tax is described as affordable, and broadband and mobile signal are good. An internal viewing is recommended to assess condition and scope for further modernisation.
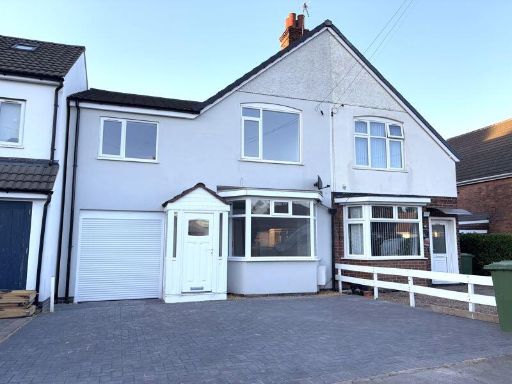 4 bedroom semi-detached house for sale in Colby Road, Thurmaston, LE4 — £375,000 • 4 bed • 2 bath • 1206 ft²
4 bedroom semi-detached house for sale in Colby Road, Thurmaston, LE4 — £375,000 • 4 bed • 2 bath • 1206 ft²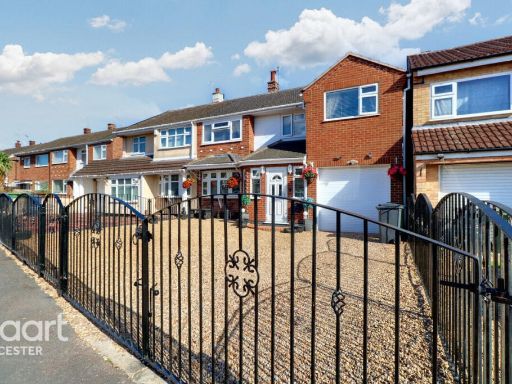 4 bedroom semi-detached house for sale in Ivydale Road, Leicester, LE4 — £375,000 • 4 bed • 1 bath • 1771 ft²
4 bedroom semi-detached house for sale in Ivydale Road, Leicester, LE4 — £375,000 • 4 bed • 1 bath • 1771 ft²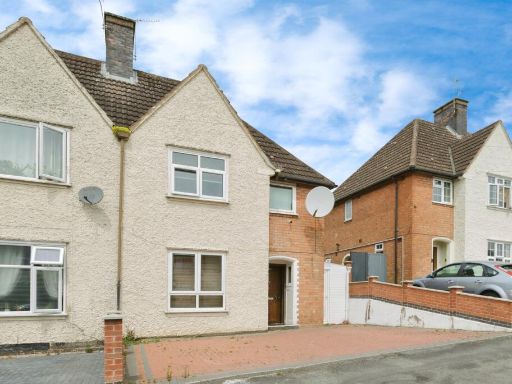 4 bedroom semi-detached house for sale in Redmarle Road, LEICESTER, Leicestershire, LE3 — £340,000 • 4 bed • 2 bath • 1435 ft²
4 bedroom semi-detached house for sale in Redmarle Road, LEICESTER, Leicestershire, LE3 — £340,000 • 4 bed • 2 bath • 1435 ft²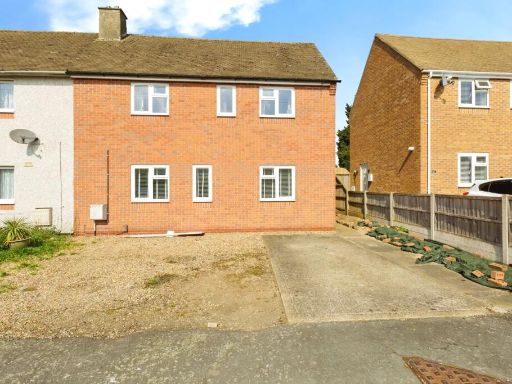 3 bedroom semi-detached house for sale in Charnwood Avenue, Thurmaston, Leicester, Leicestershire, LE4 — £270,000 • 3 bed • 1 bath • 1050 ft²
3 bedroom semi-detached house for sale in Charnwood Avenue, Thurmaston, Leicester, Leicestershire, LE4 — £270,000 • 3 bed • 1 bath • 1050 ft²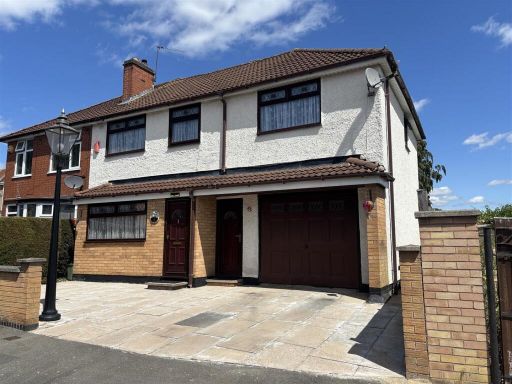 4 bedroom semi-detached house for sale in Henley Crescent, Braunstone Town, LE3 — £325,000 • 4 bed • 2 bath • 1112 ft²
4 bedroom semi-detached house for sale in Henley Crescent, Braunstone Town, LE3 — £325,000 • 4 bed • 2 bath • 1112 ft²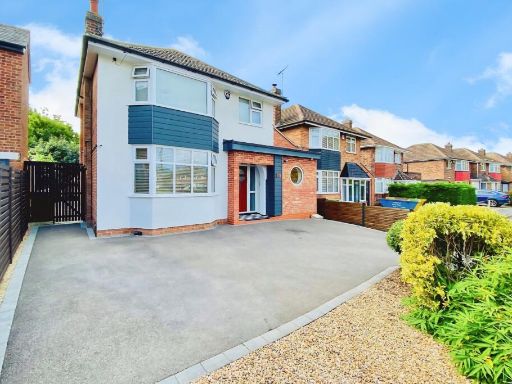 4 bedroom detached house for sale in Kingsway, Braunstone Town, LE3 — £385,000 • 4 bed • 2 bath • 1150 ft²
4 bedroom detached house for sale in Kingsway, Braunstone Town, LE3 — £385,000 • 4 bed • 2 bath • 1150 ft²