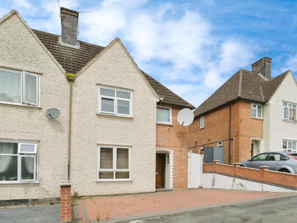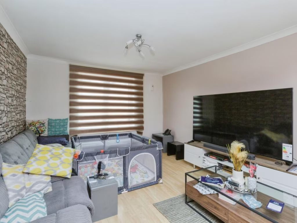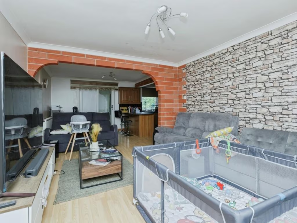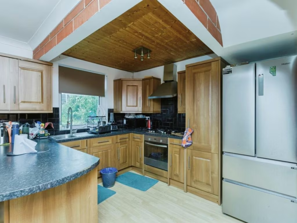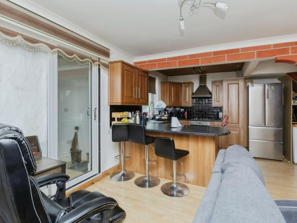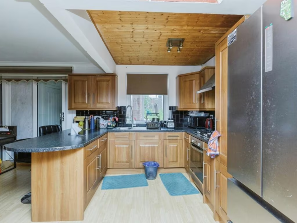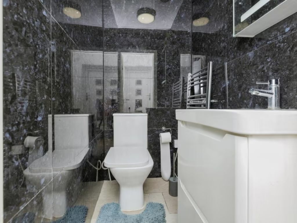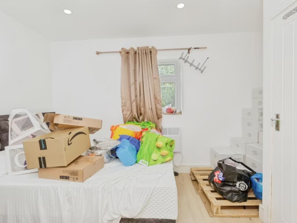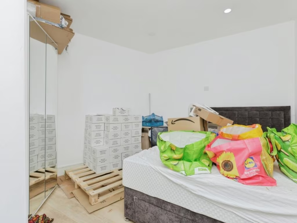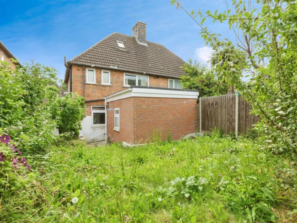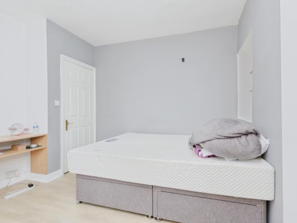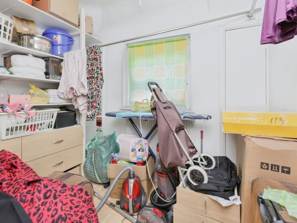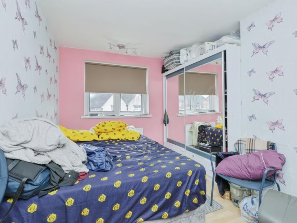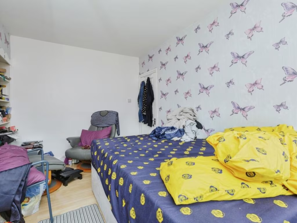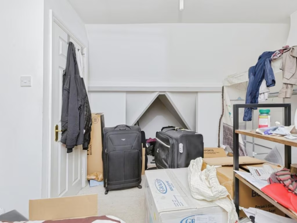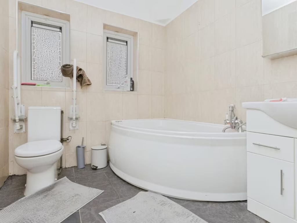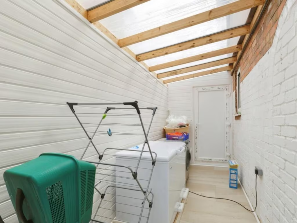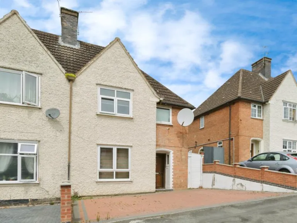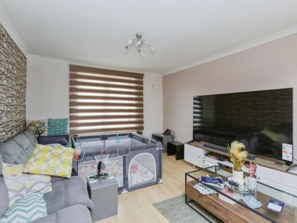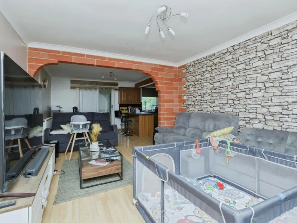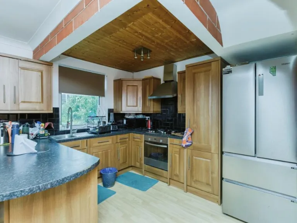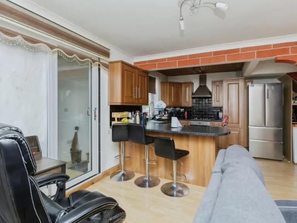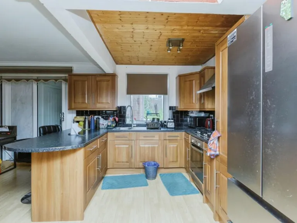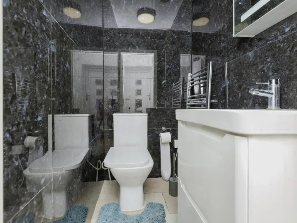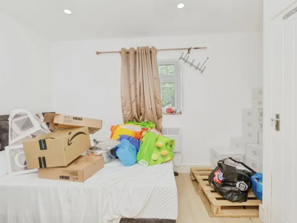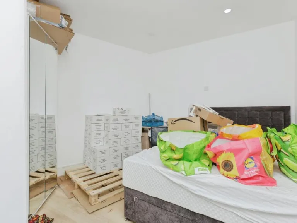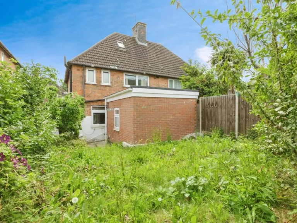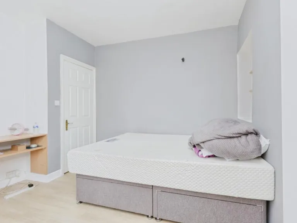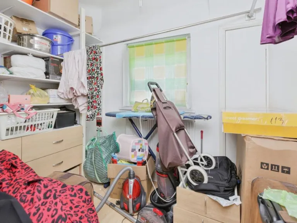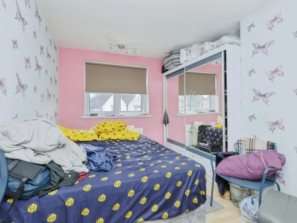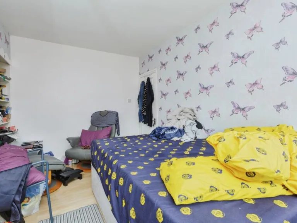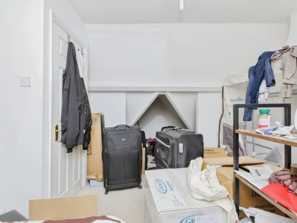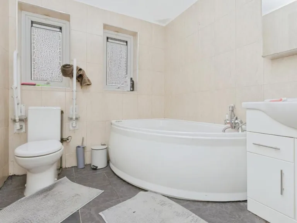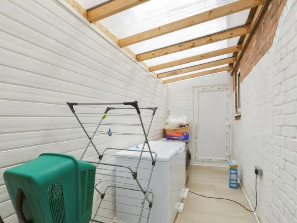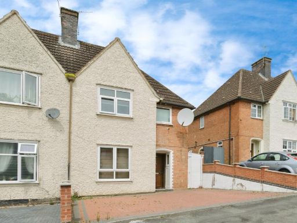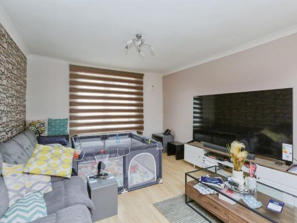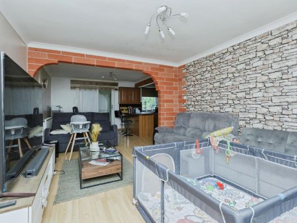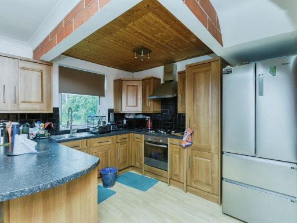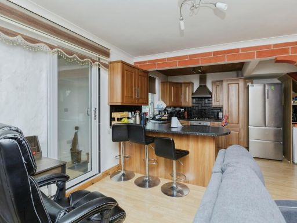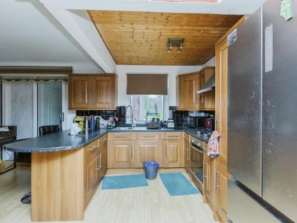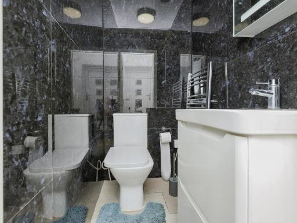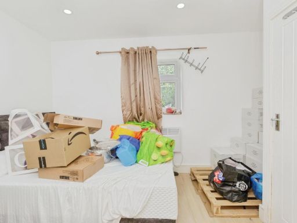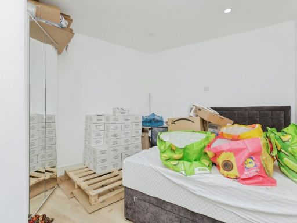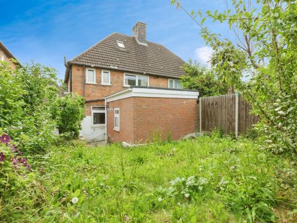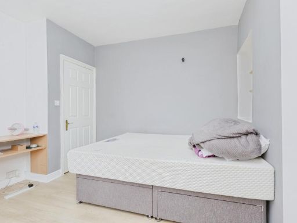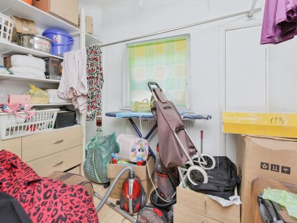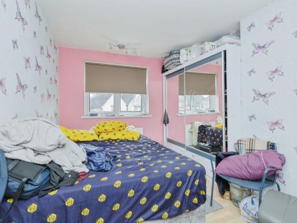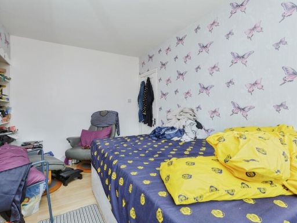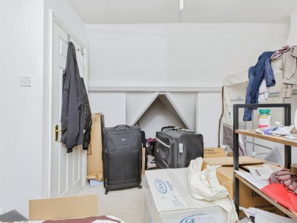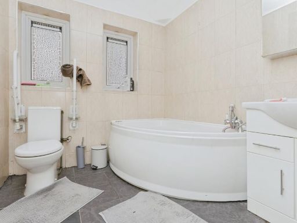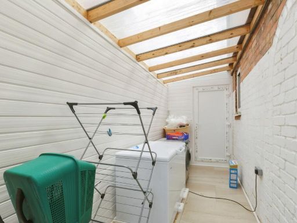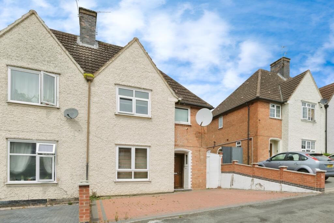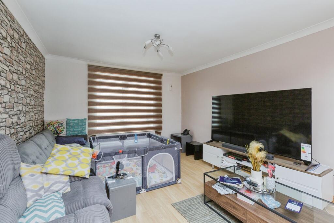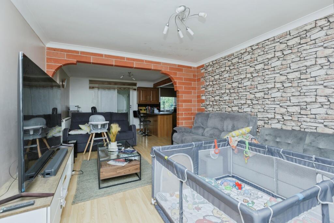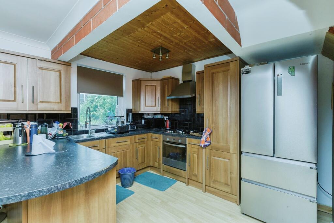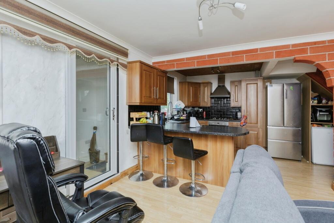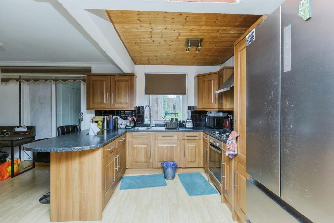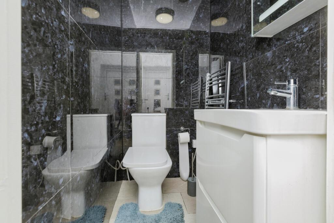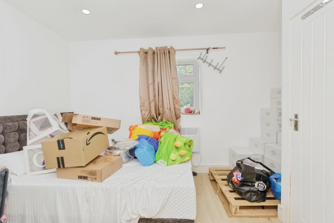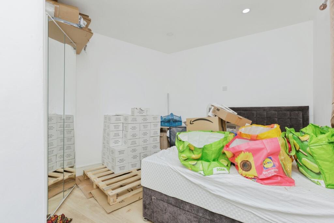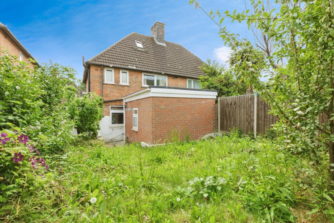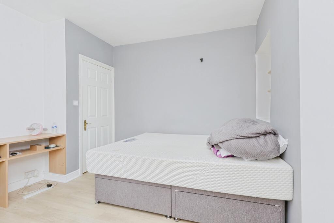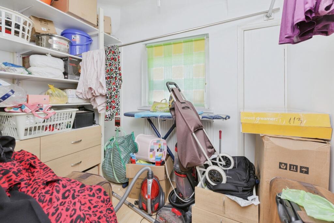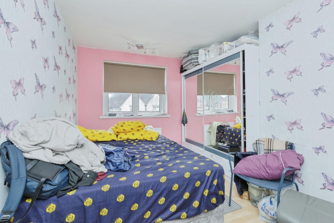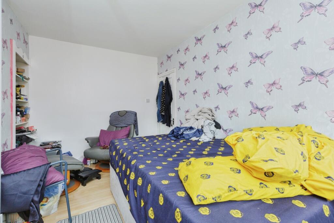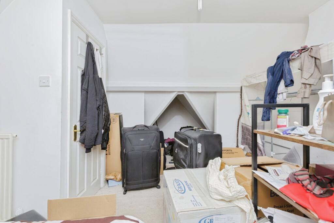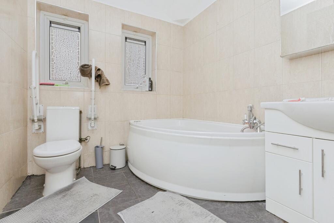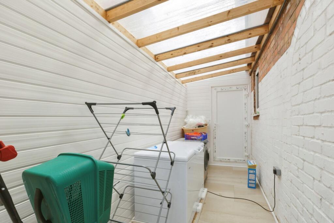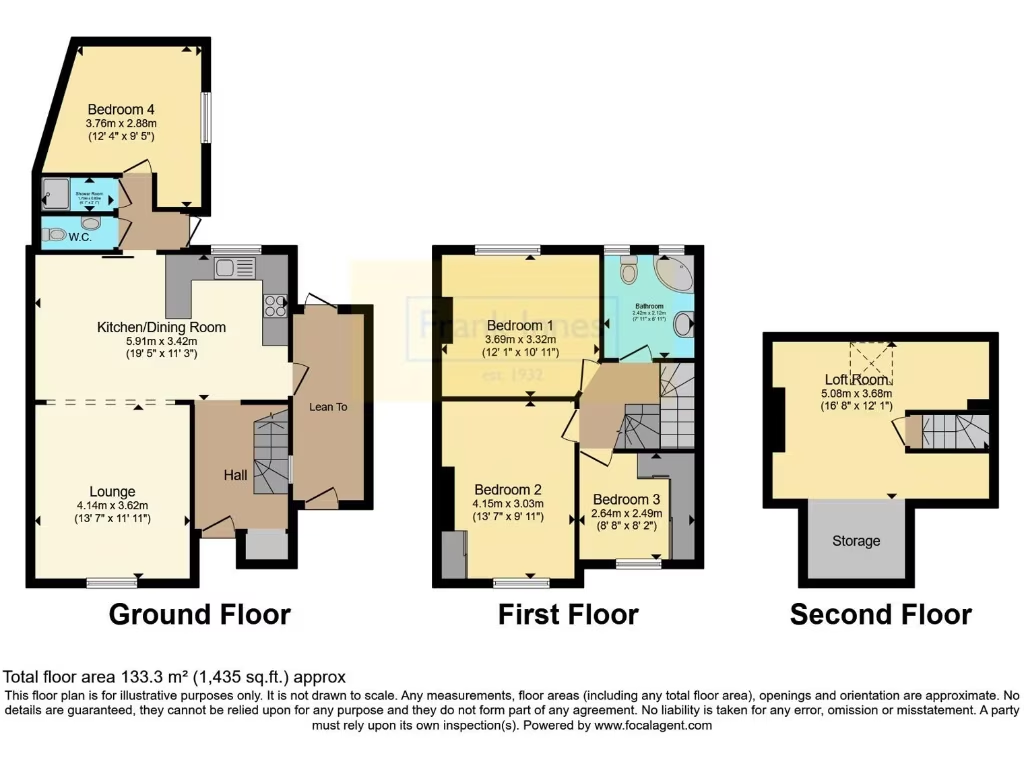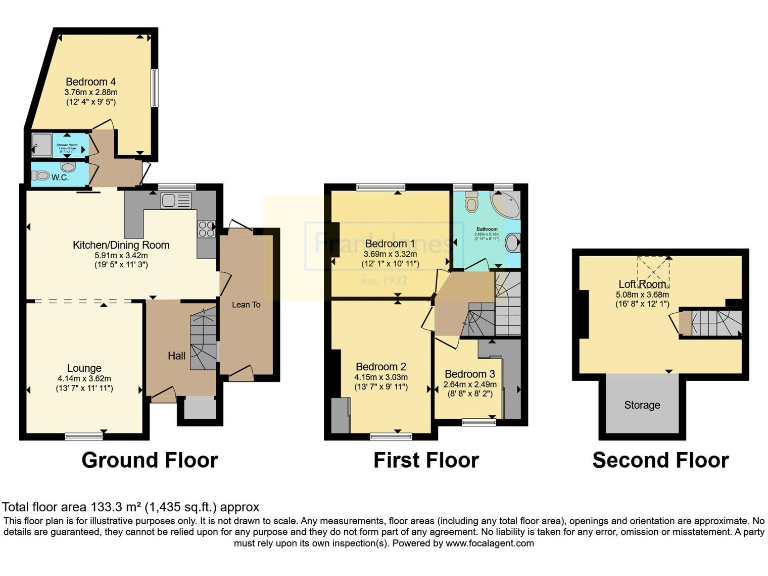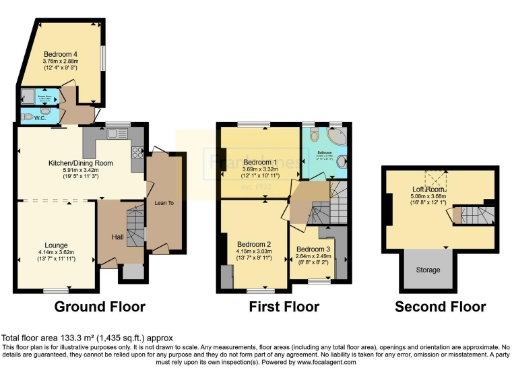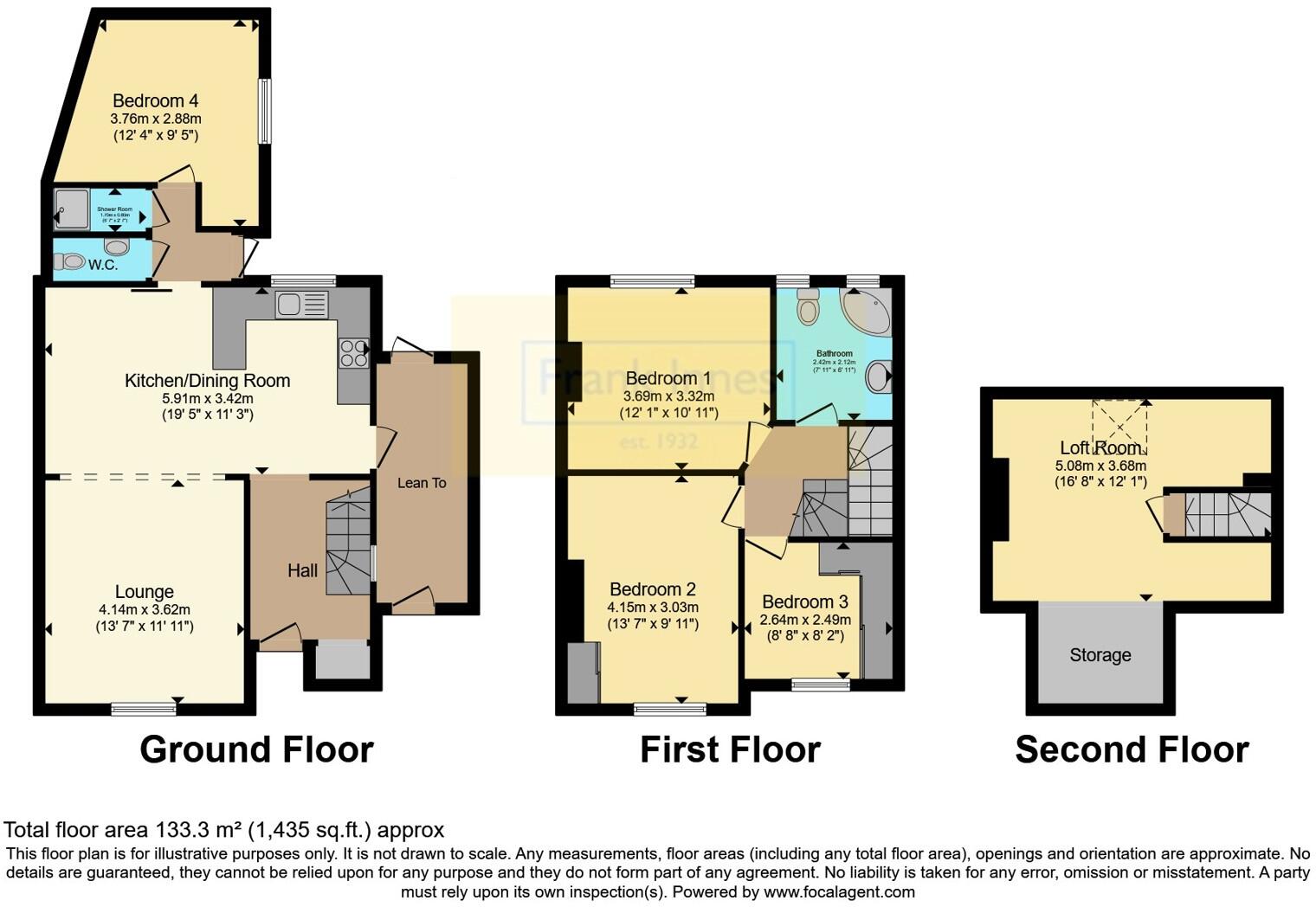Summary - 5 REDMARLE ROAD LEICESTER LE3 1PH
4 bed 2 bath Semi-Detached
Spacious, flexible family living with driveway parking and loft conversion.
- Four bedrooms including ground-floor bedroom with shower room
This extended 1930s semi-detached house offers flexible family accommodation across three floors, with four bedrooms including a ground-floor room and a converted loft. The open-plan ground floor creates a sociable hub for everyday life, while the loft provides a private home office, playroom or media space. Off-street parking for multiple cars and a private rear garden add practical outdoor space to the package.
Practical details are straightforward: freehold tenure, mains gas boiler with radiators, and double glazing already installed. Nearby good schools, frequent bus routes and local shops make day-to-day life easy for families and commuters. The property’s generous internal square footage presents scope to modernise or reconfigure to taste.
Buyers should note some technical and location points: the exterior walls are solid brick and likely uninsulated, and the double glazing dates from before 2002 — upgrades may be needed to improve energy efficiency. The house sits in an area with higher deprivation metrics, which may affect resale expectations; crime levels are reported as average. The garden and plot are modest in size, so outdoor space is private but compact.
Overall, this is a well-located family home with immediate liveability and clear potential for energy and cosmetic improvements. It will suit a buyer seeking space and flexibility who is prepared to invest modestly to increase comfort and long-term value.
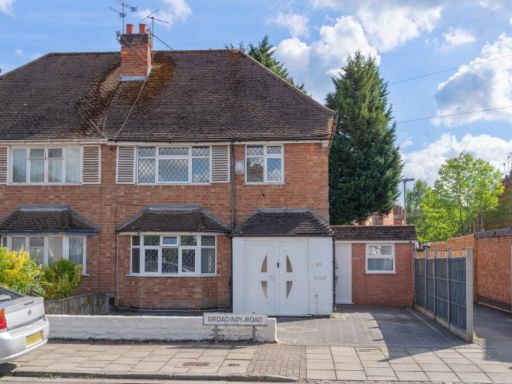 4 bedroom semi-detached house for sale in Broadway Road, Leicester, Leicestershire, LE5 — £415,000 • 4 bed • 2 bath • 1582 ft²
4 bedroom semi-detached house for sale in Broadway Road, Leicester, Leicestershire, LE5 — £415,000 • 4 bed • 2 bath • 1582 ft²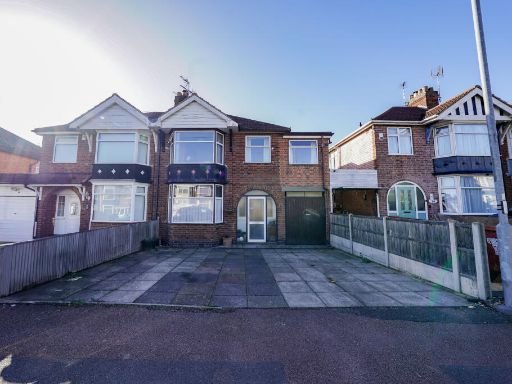 4 bedroom semi-detached house for sale in Turnbull Drive, Leicester, Leicestershire, LE3 — £300,000 • 4 bed • 1 bath • 1163 ft²
4 bedroom semi-detached house for sale in Turnbull Drive, Leicester, Leicestershire, LE3 — £300,000 • 4 bed • 1 bath • 1163 ft²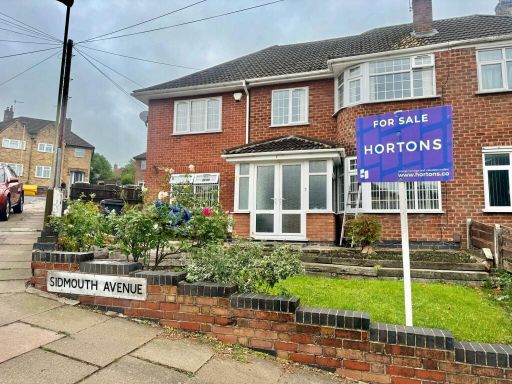 4 bedroom semi-detached house for sale in Sidmouth Avenue, Leicester, LE5 — £400,000 • 4 bed • 3 bath • 980 ft²
4 bedroom semi-detached house for sale in Sidmouth Avenue, Leicester, LE5 — £400,000 • 4 bed • 3 bath • 980 ft²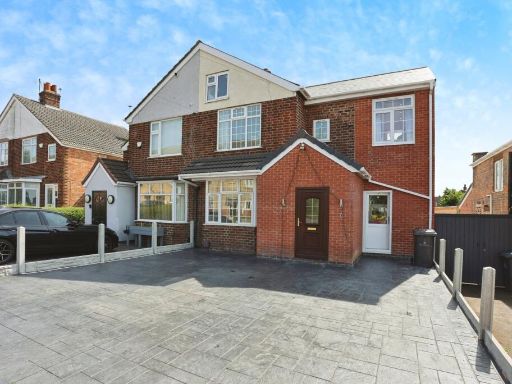 5 bedroom semi-detached house for sale in Humberstone Lane, Leicester, Leicestershire, LE4 — £450,000 • 5 bed • 2 bath • 1754 ft²
5 bedroom semi-detached house for sale in Humberstone Lane, Leicester, Leicestershire, LE4 — £450,000 • 5 bed • 2 bath • 1754 ft²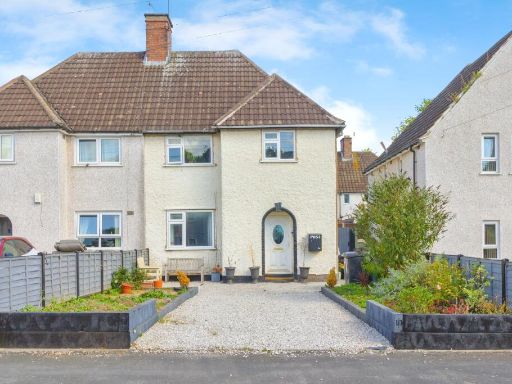 3 bedroom semi-detached house for sale in Overpark Avenue, Leicester, LE3 — £260,000 • 3 bed • 1 bath • 798 ft²
3 bedroom semi-detached house for sale in Overpark Avenue, Leicester, LE3 — £260,000 • 3 bed • 1 bath • 798 ft²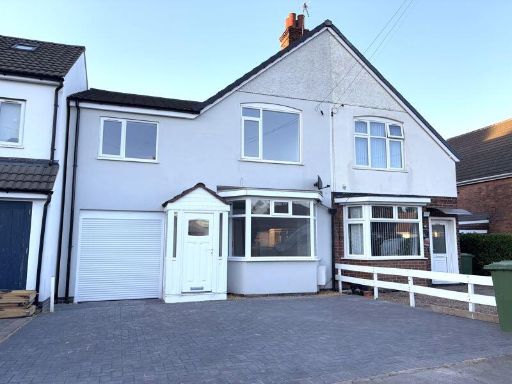 4 bedroom semi-detached house for sale in Colby Road, Thurmaston, LE4 — £375,000 • 4 bed • 2 bath • 1206 ft²
4 bedroom semi-detached house for sale in Colby Road, Thurmaston, LE4 — £375,000 • 4 bed • 2 bath • 1206 ft²