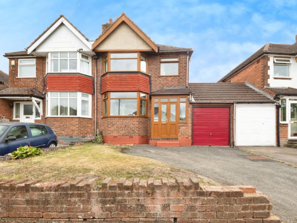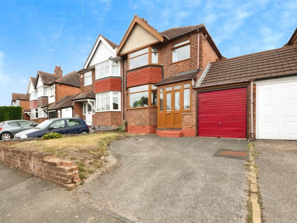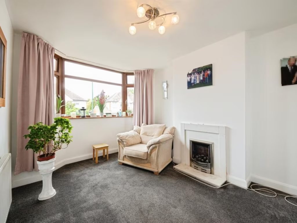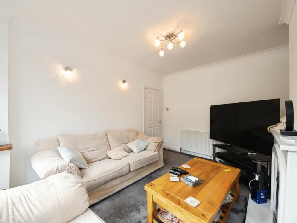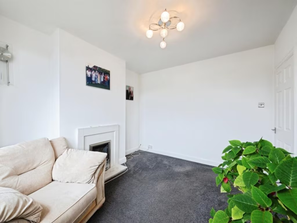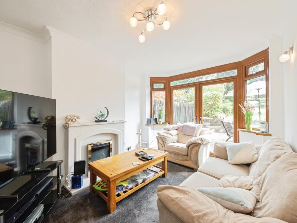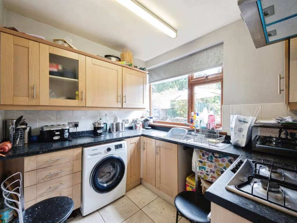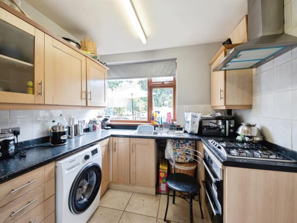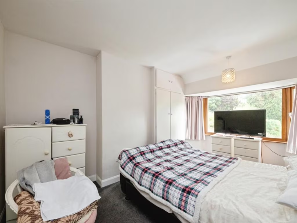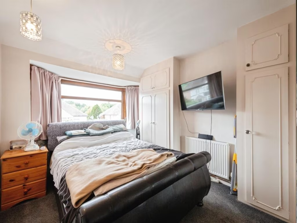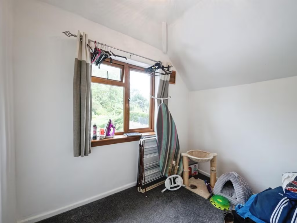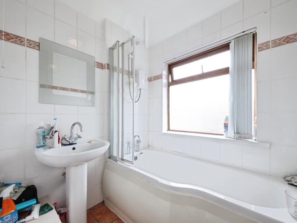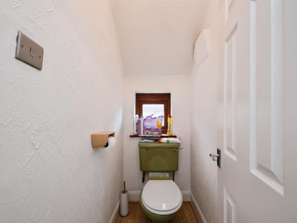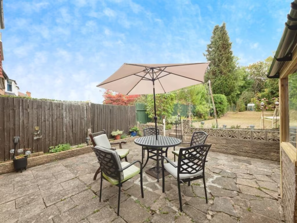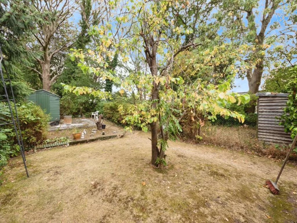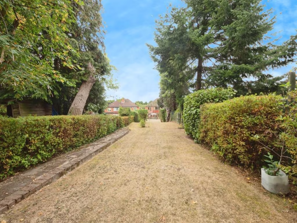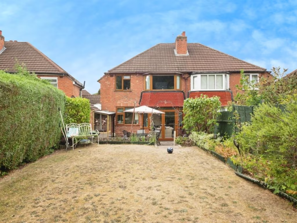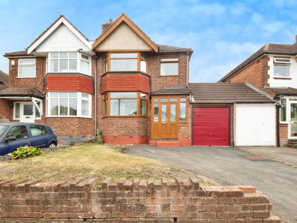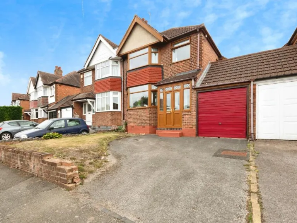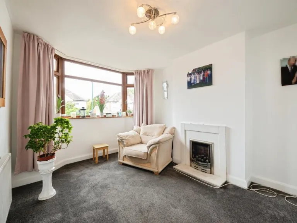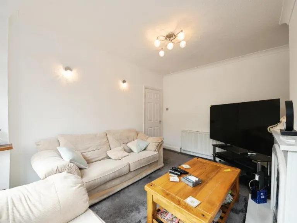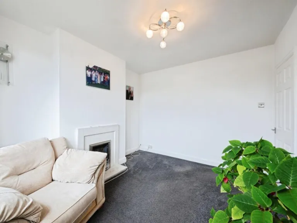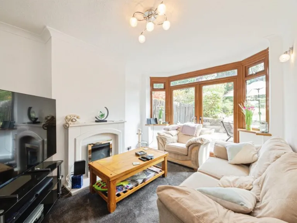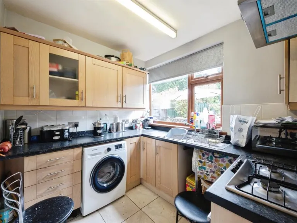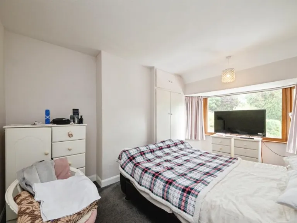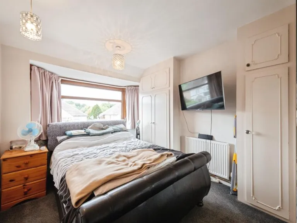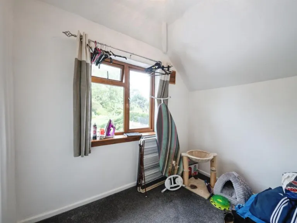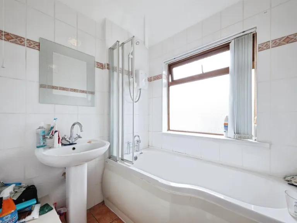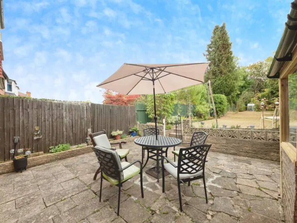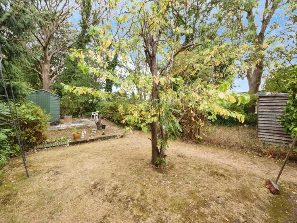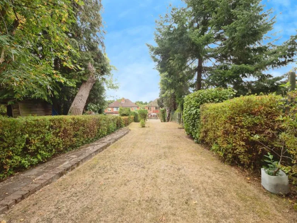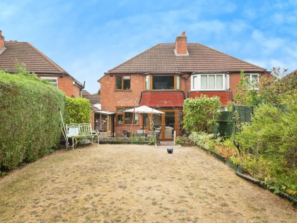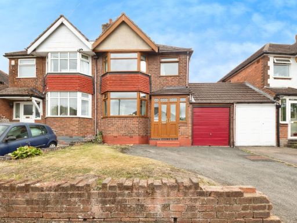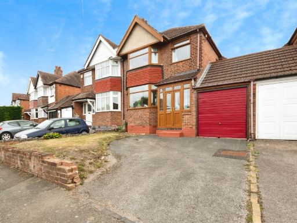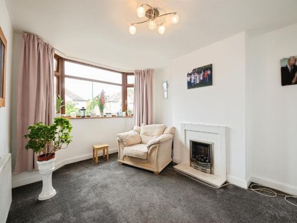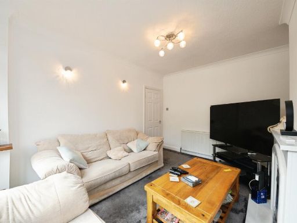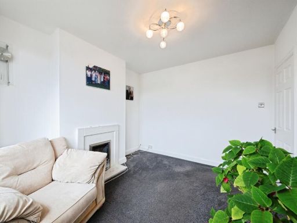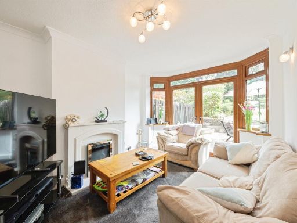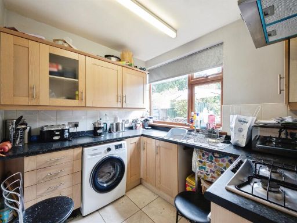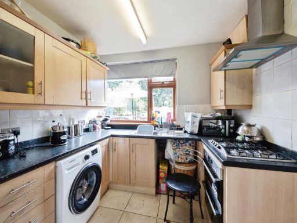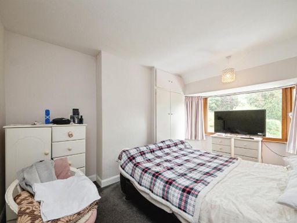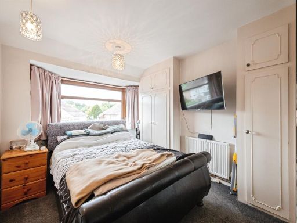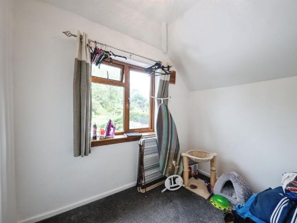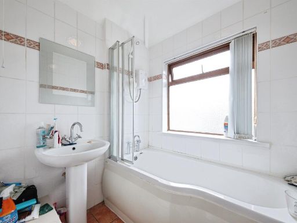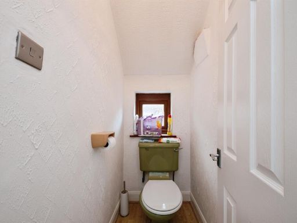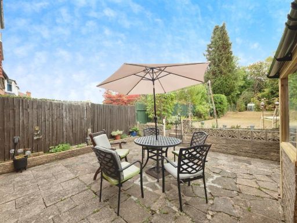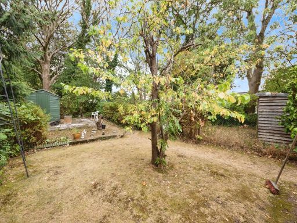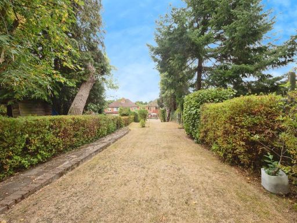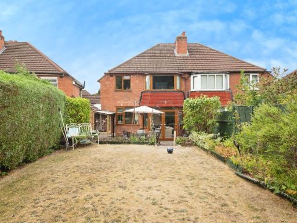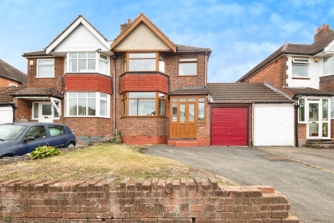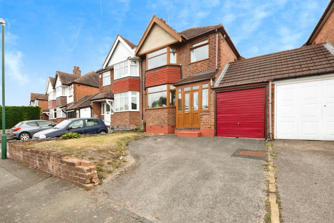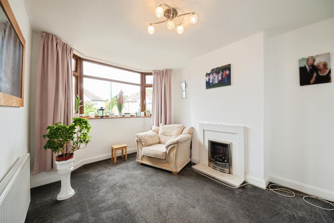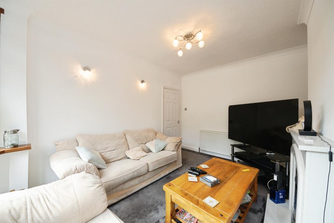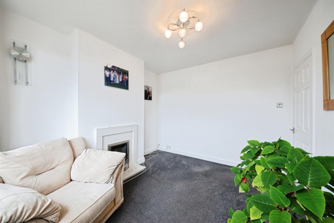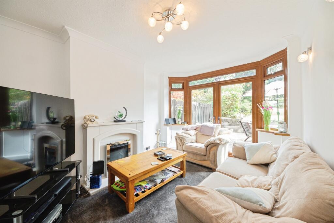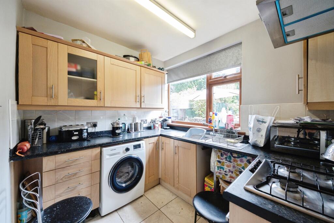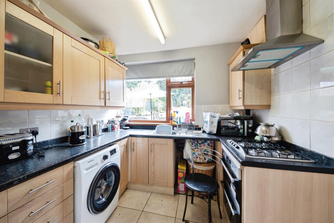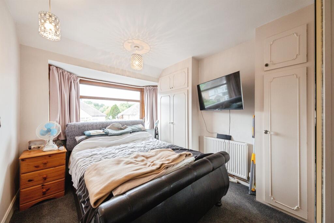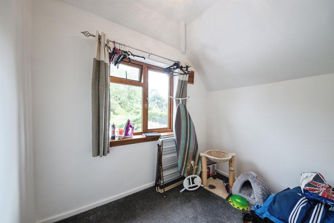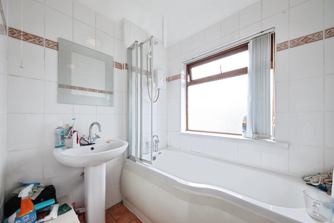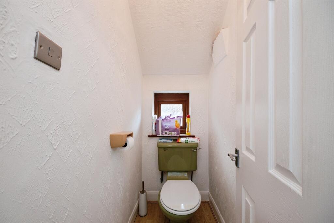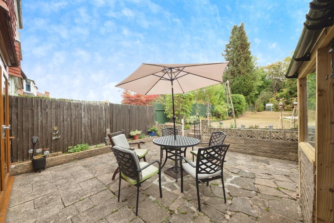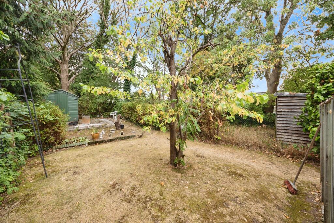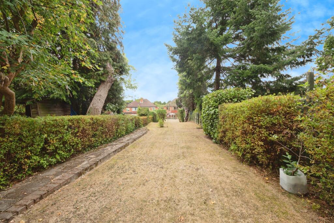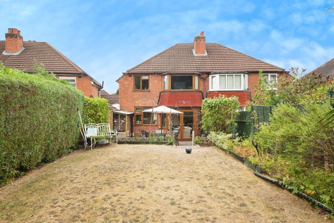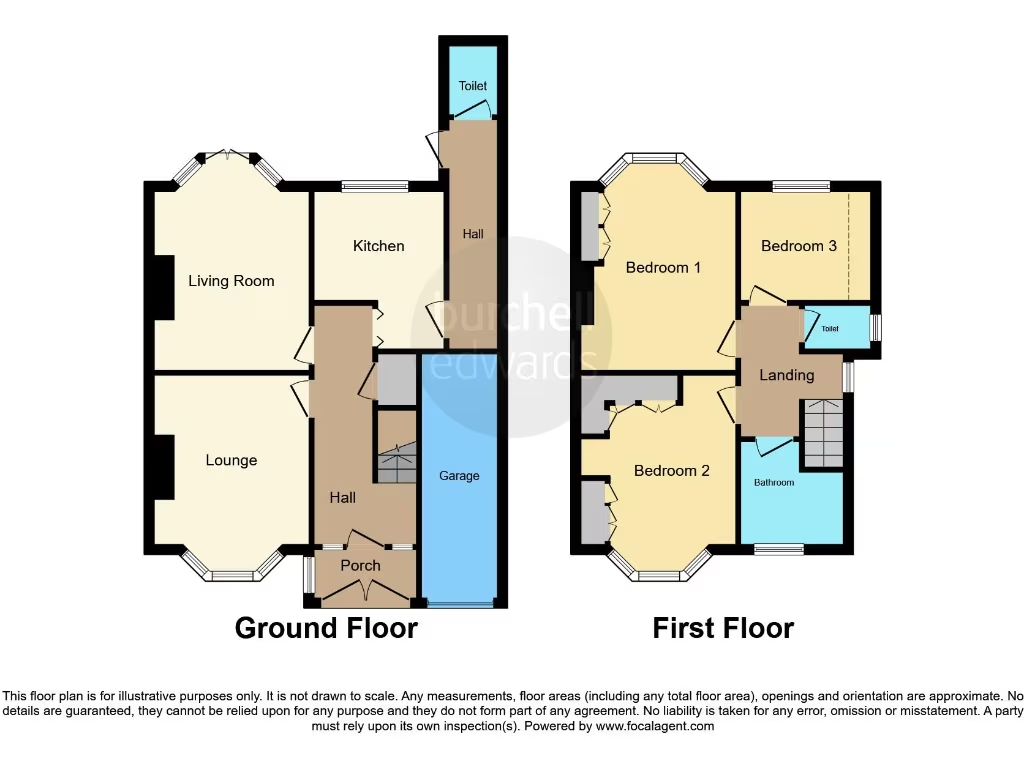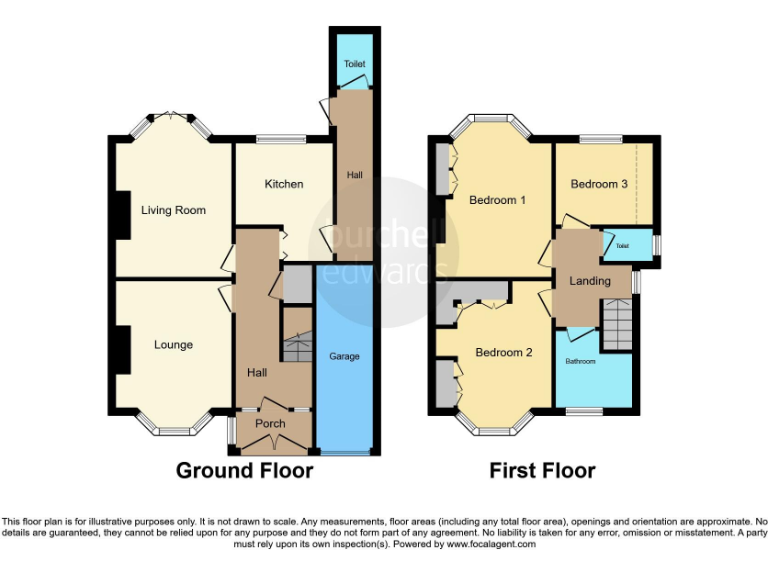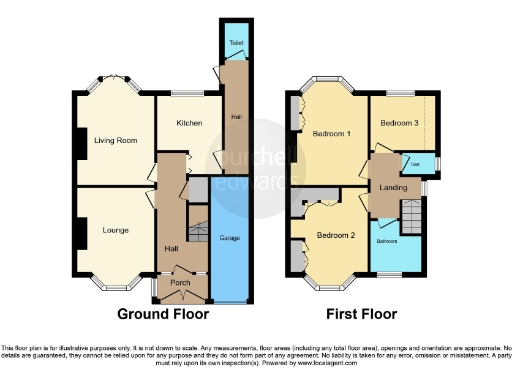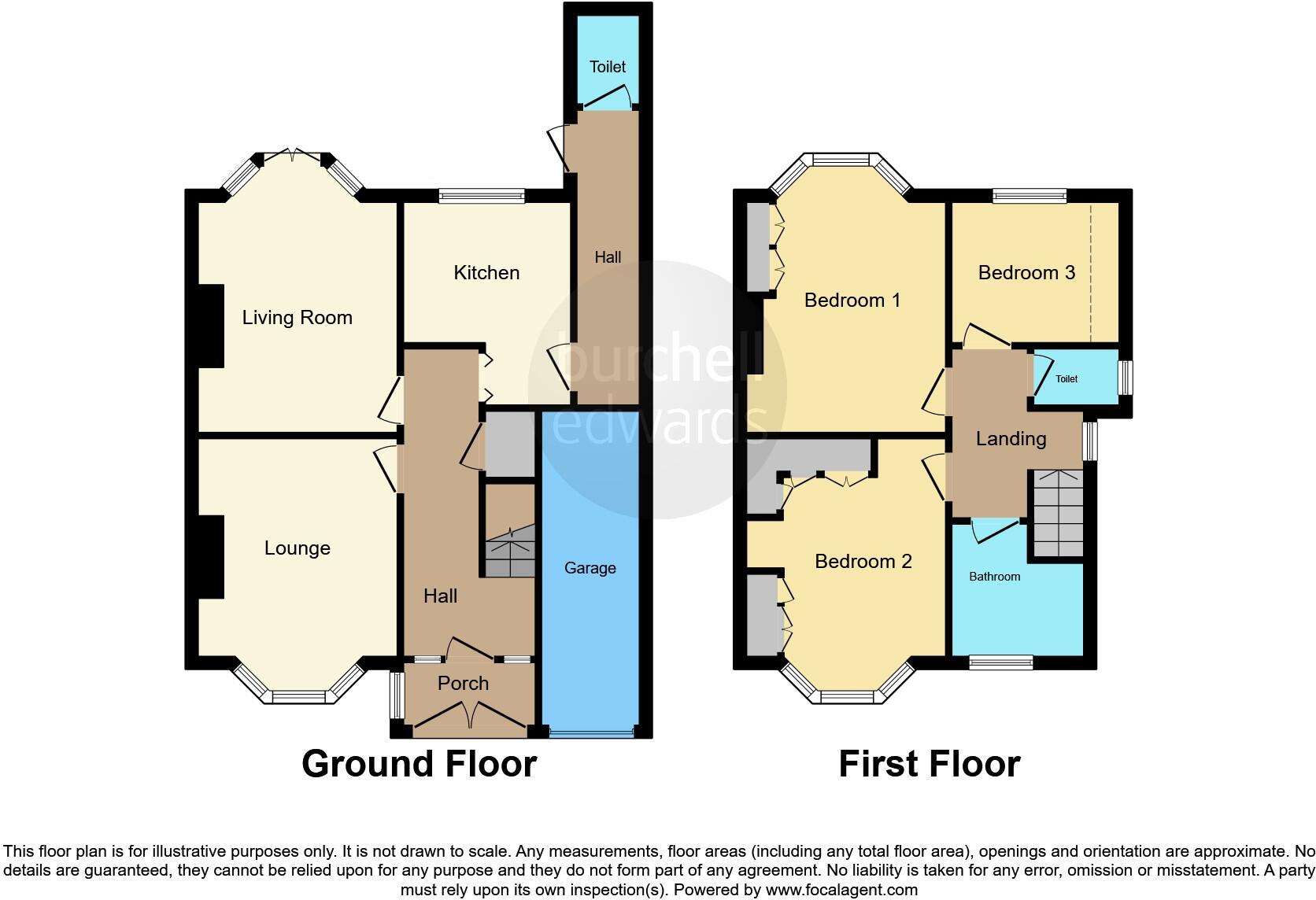Summary - 20 GREYFORT CRESCENT SOLIHULL B92 8DW
3 bed 1 bath Semi-Detached
Family-ready home backing onto park with parking and versatile outbuildings.
- Extended three-bedroom semi-detached home backing onto Olton Jubilee Park
- Through lounge and dining area with two bay windows, bright and flexible
- Modern breakfast kitchen with integrated oven, hob and dishwasher space
- Utility room plus ground-floor shower room for practical family living
- Landscaped rear garden, patio, lawn, brick workshop and garden room
- Driveway for three cars and single attached garage (compact size)
- Built 1930s–1940s from solid brick; assumed no cavity insulation
- Freehold, gas central heating, double glazing; verify appliances and measurements
This extended three-bedroom semi-detached house sits on a generous plot backing onto Olton Jubilee Park, combining family-friendly space with convenient transport links. The through lounge with twin bay windows creates bright, flexible living and the modern breakfast kitchen is fitted with integrated appliances for everyday ease. A utility room and ground-floor shower add practical convenience for busy households.
Upstairs offers three well-proportioned bedrooms, two with fitted wardrobes, and a contemporary family bathroom with separate shower and bath. Outside, the landscaped rear garden includes a patio, lawn, brick workshop and a garden room — ideal for hobbies, home working or secure storage. The front provides driveway parking for up to three vehicles and an attached single garage.
The property is freehold with gas central heating and double glazing. Constructed mid-20th century from solid brick, it is well maintained but buyers should note the assumed lack of cavity wall insulation and the era of construction if planning major energy upgrades. The single garage is compact and the main family bathroom is on the first floor, while a ground-floor shower room offers added flexibility.
Located within walking distance of Olton Train Station and well-rated primary and secondary schools, this home suits families and professionals seeking roomy accommodation in a comfortable suburb with easy access to green space. Prospective buyers should verify measurements, services and appliance conditions as part of their enquiries.
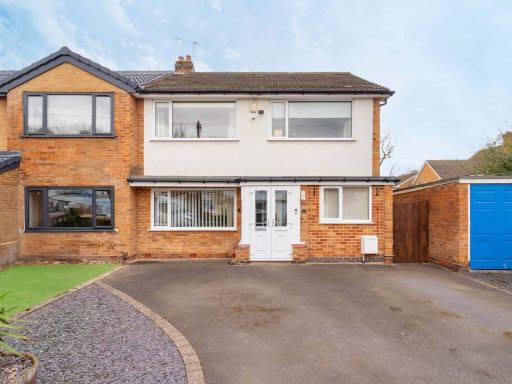 3 bedroom semi-detached house for sale in Finbury Close, Solihull, B92 — £400,000 • 3 bed • 1 bath • 1216 ft²
3 bedroom semi-detached house for sale in Finbury Close, Solihull, B92 — £400,000 • 3 bed • 1 bath • 1216 ft²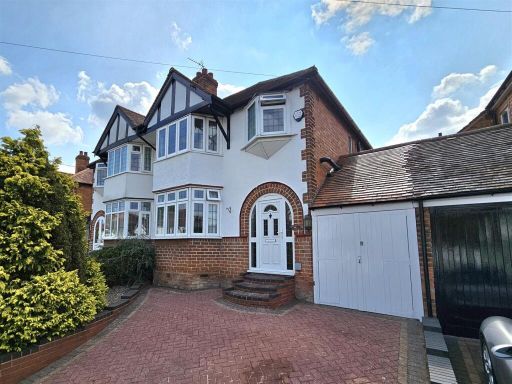 3 bedroom semi-detached house for sale in Greyfort Crescent, Solihull, B92 — £350,000 • 3 bed • 1 bath • 616 ft²
3 bedroom semi-detached house for sale in Greyfort Crescent, Solihull, B92 — £350,000 • 3 bed • 1 bath • 616 ft² 3 bedroom semi-detached house for sale in Ulverley Green Road, Solihull, B92 — £385,000 • 3 bed • 1 bath • 1065 ft²
3 bedroom semi-detached house for sale in Ulverley Green Road, Solihull, B92 — £385,000 • 3 bed • 1 bath • 1065 ft²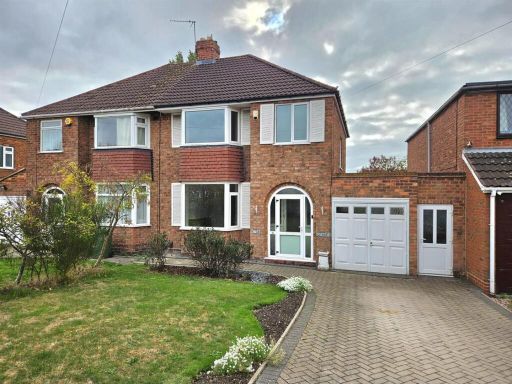 3 bedroom semi-detached house for sale in Old Lode Lane, Solihull, B92 — £350,000 • 3 bed • 1 bath • 1368 ft²
3 bedroom semi-detached house for sale in Old Lode Lane, Solihull, B92 — £350,000 • 3 bed • 1 bath • 1368 ft² 3 bedroom semi-detached house for sale in Summerfield Road, Solihull, B92 — £325,000 • 3 bed • 1 bath • 1065 ft²
3 bedroom semi-detached house for sale in Summerfield Road, Solihull, B92 — £325,000 • 3 bed • 1 bath • 1065 ft²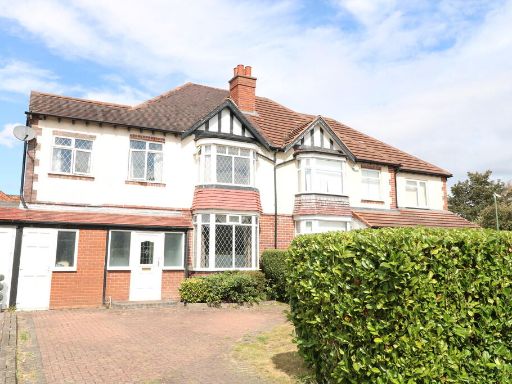 4 bedroom semi-detached house for sale in Westbourne Road, Solihull, B92 — £499,950 • 4 bed • 1 bath • 1260 ft²
4 bedroom semi-detached house for sale in Westbourne Road, Solihull, B92 — £499,950 • 4 bed • 1 bath • 1260 ft²