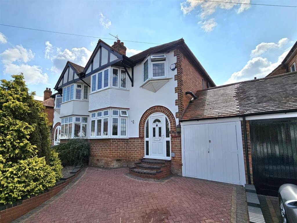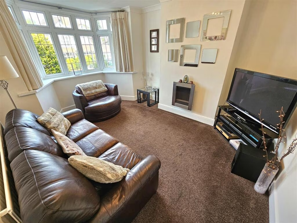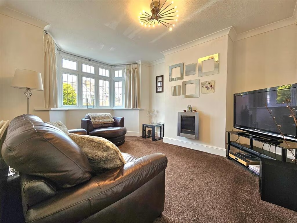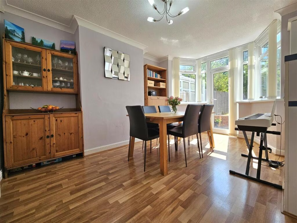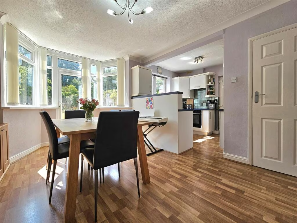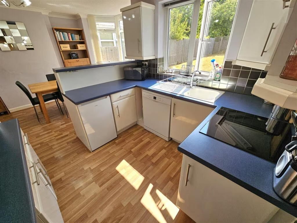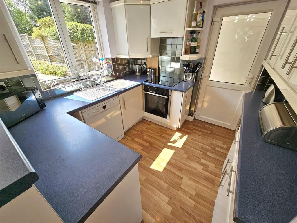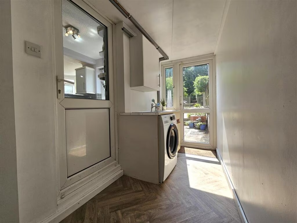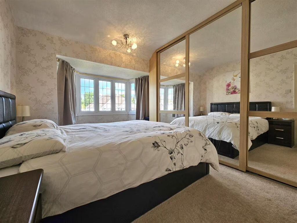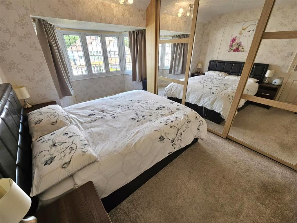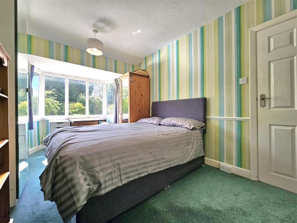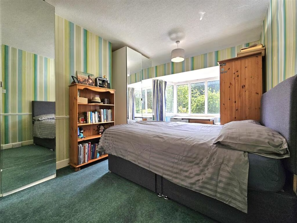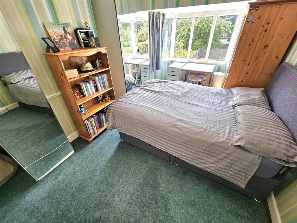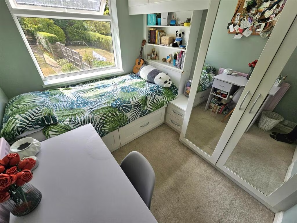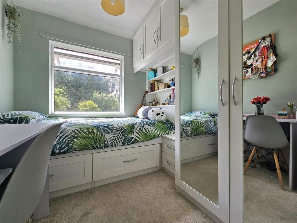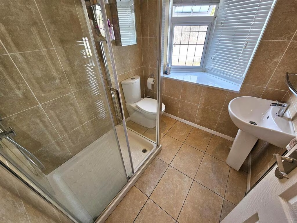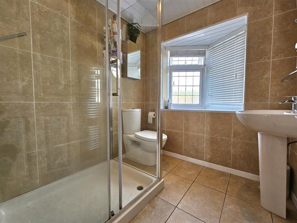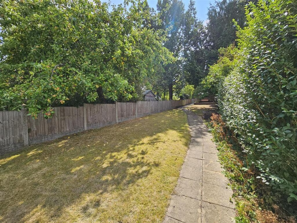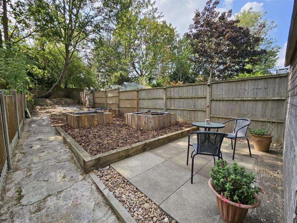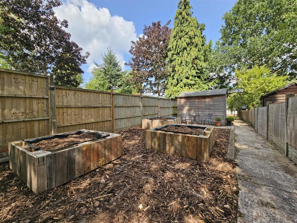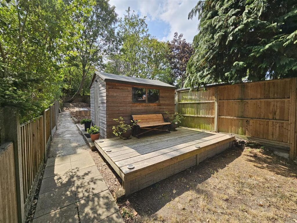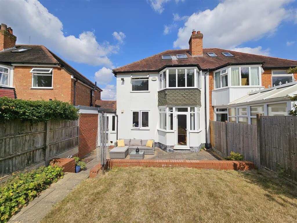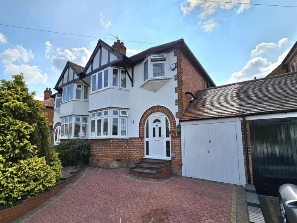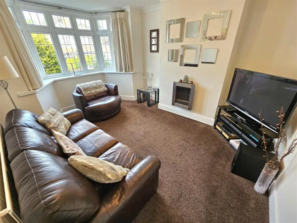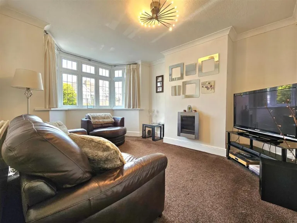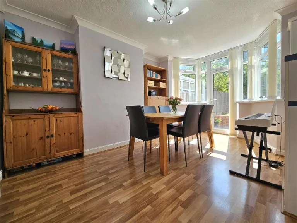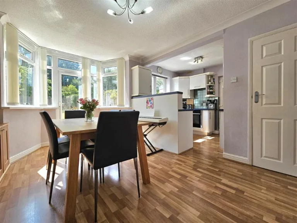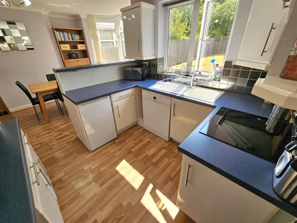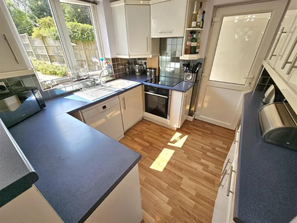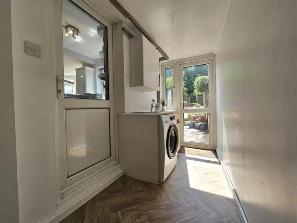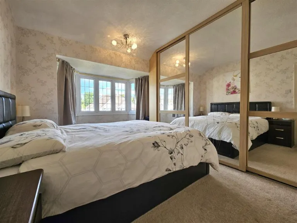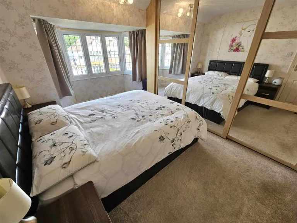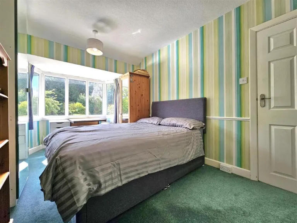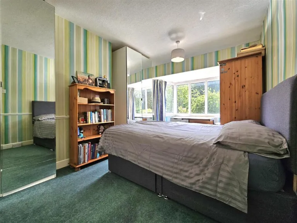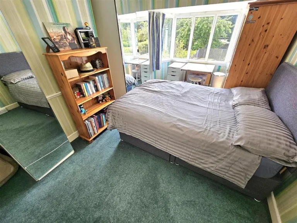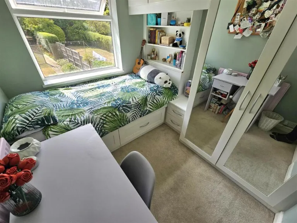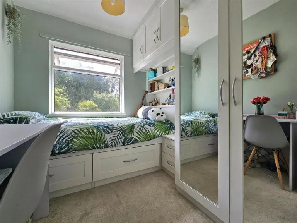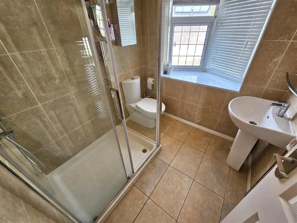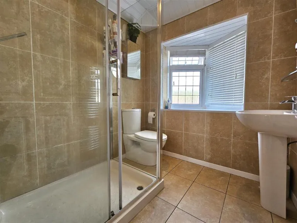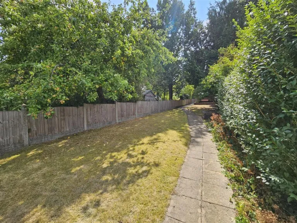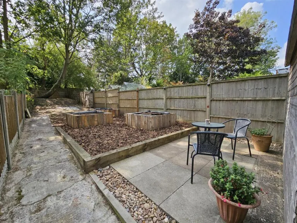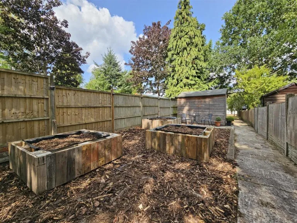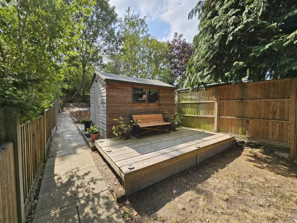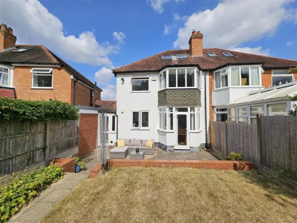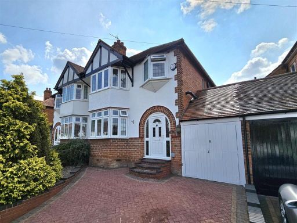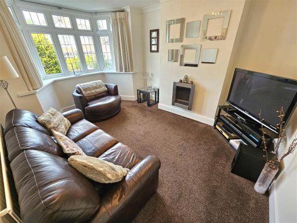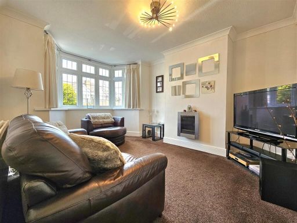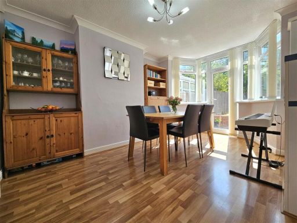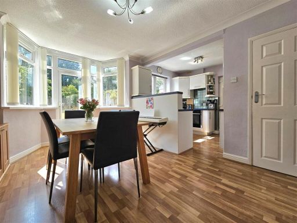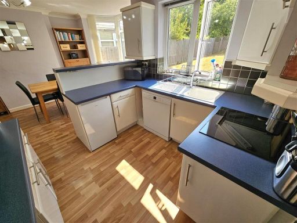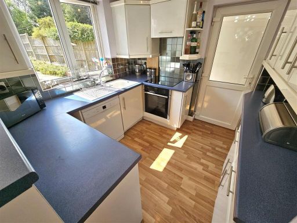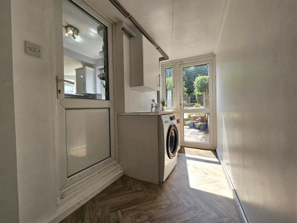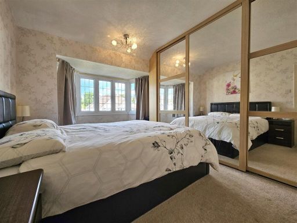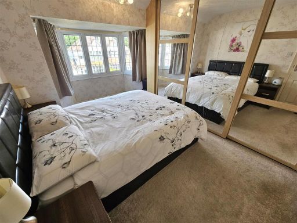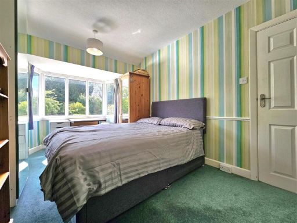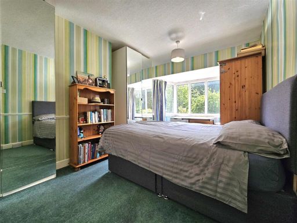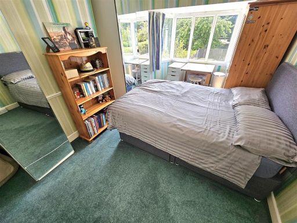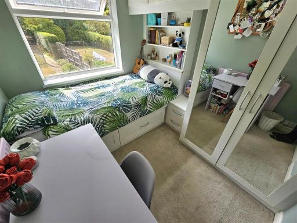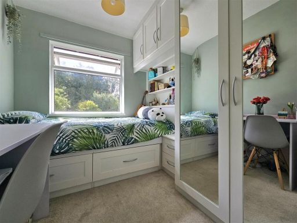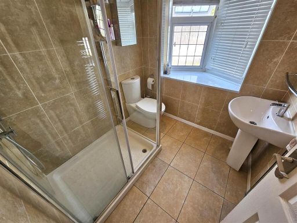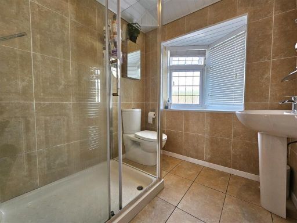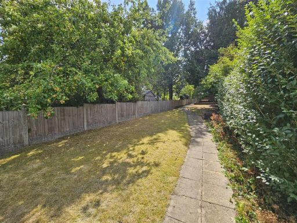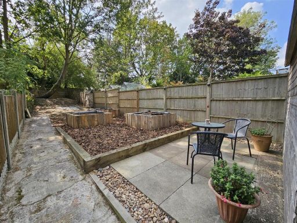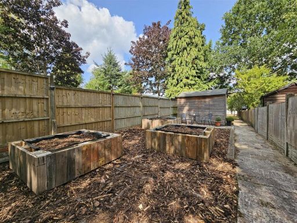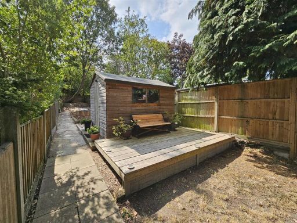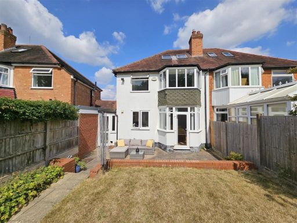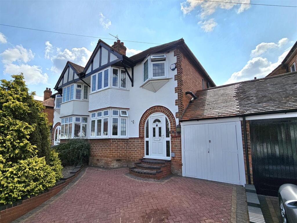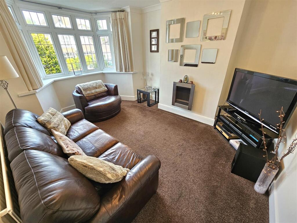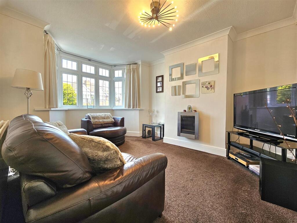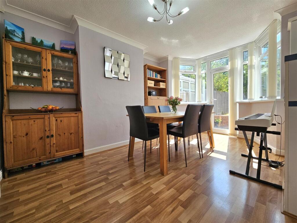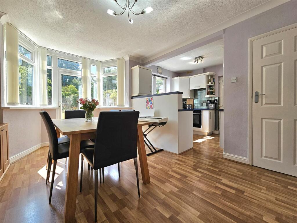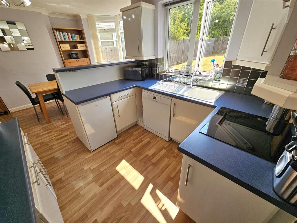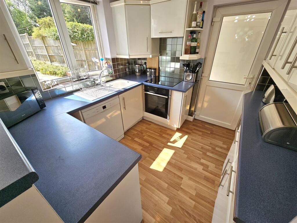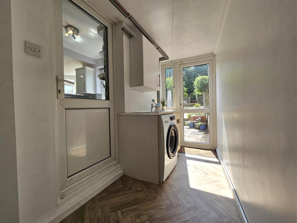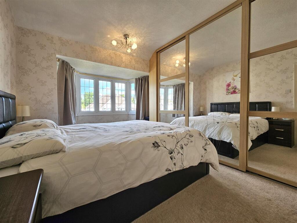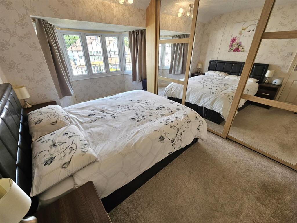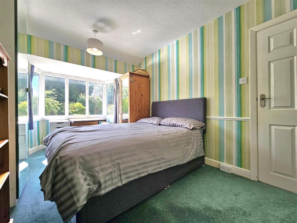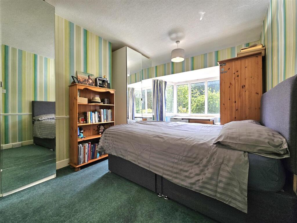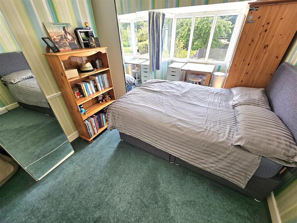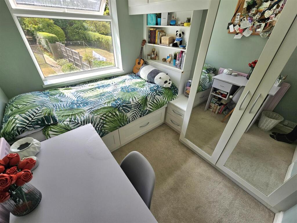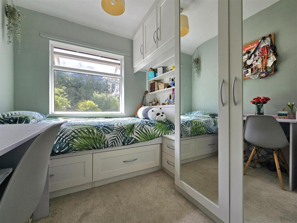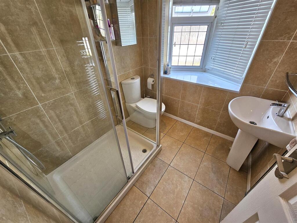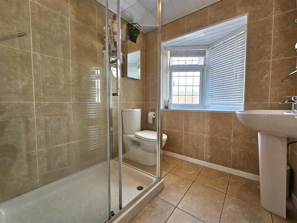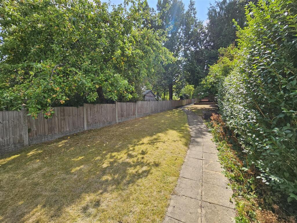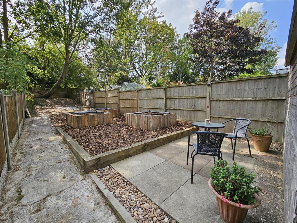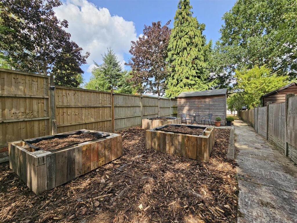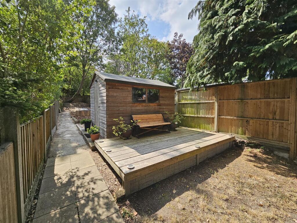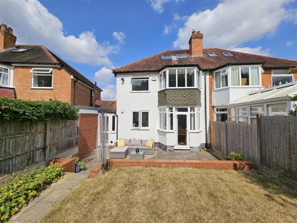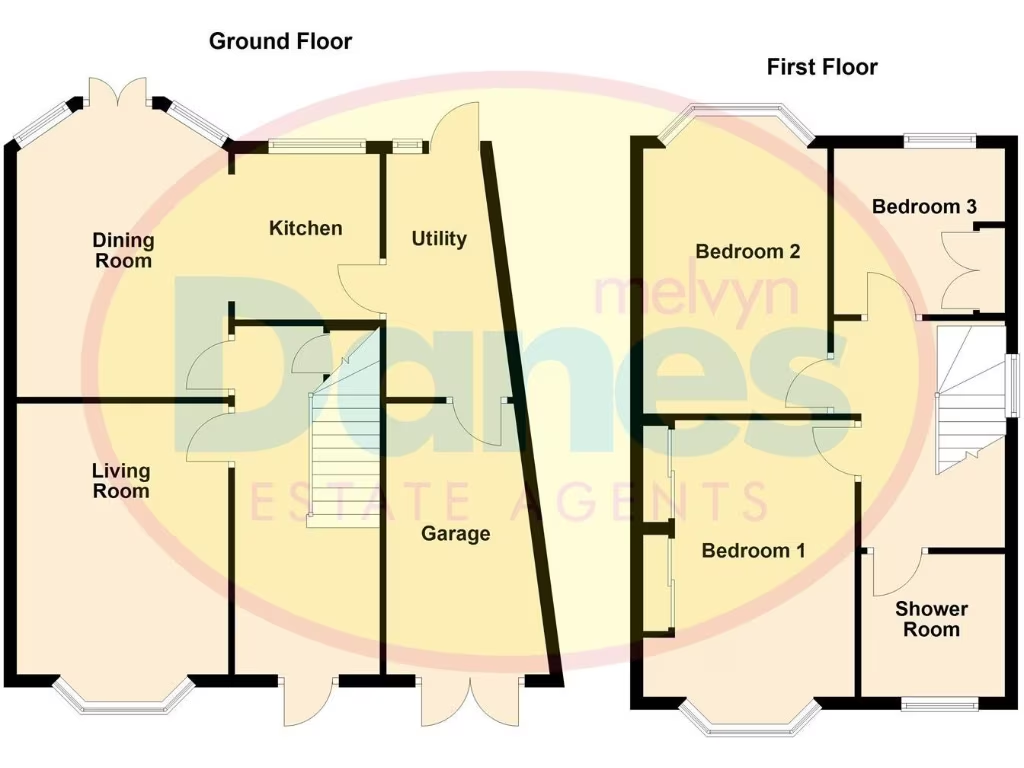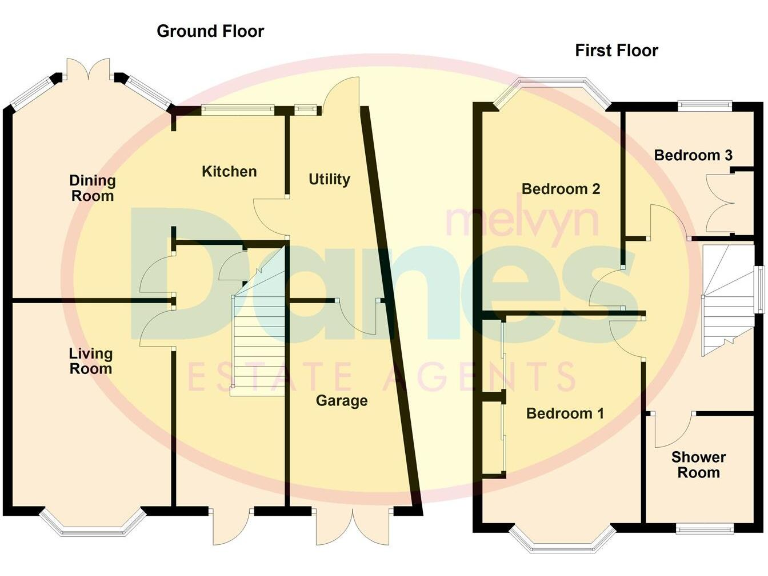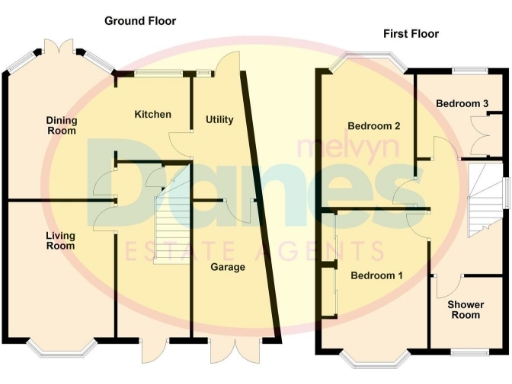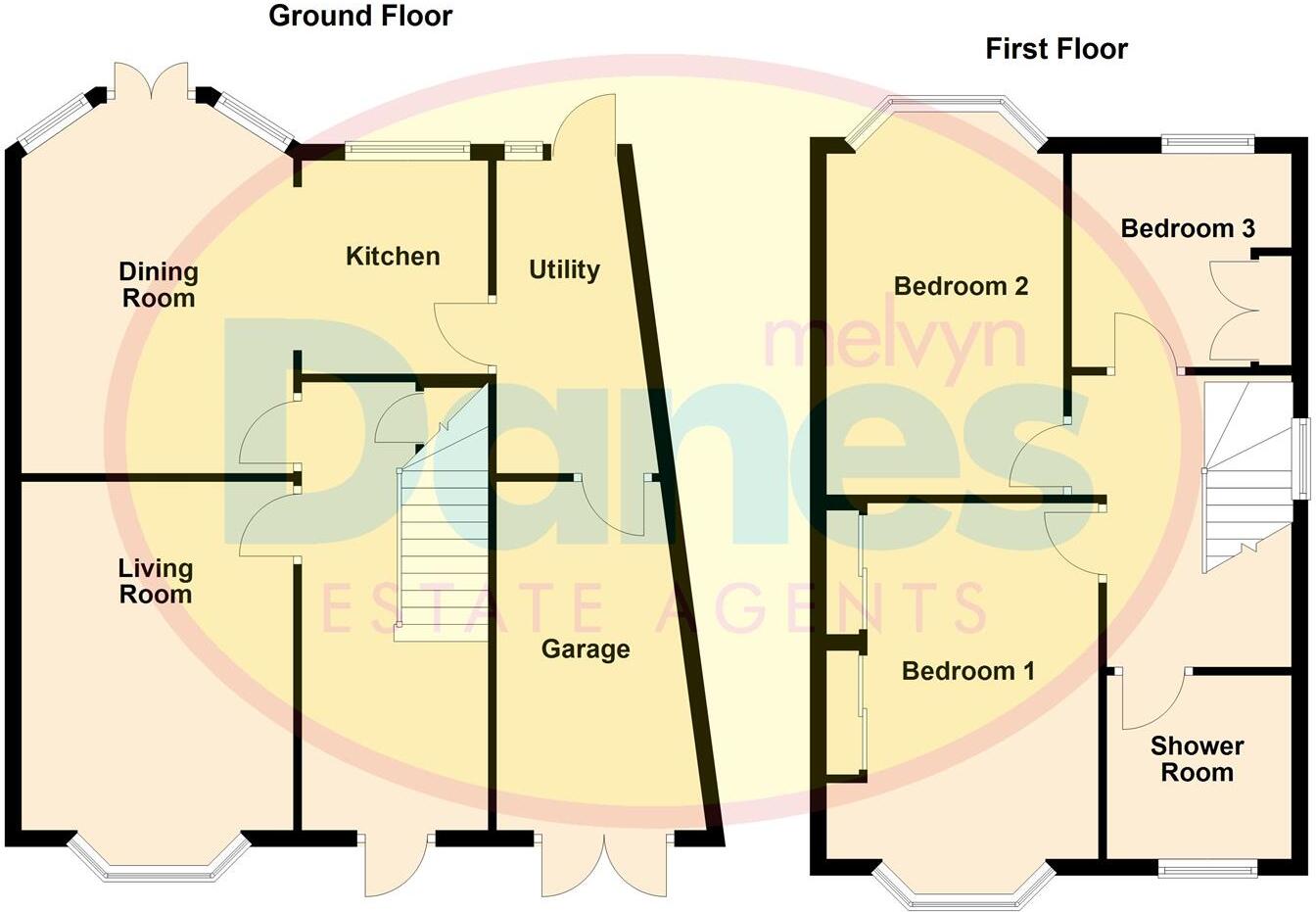Summary - 28 GREYFORT CRESCENT SOLIHULL B92 8DW
3 bed 1 bath Semi-Detached
Spacious garden and loft potential in a well‑connected Solihull street.
Three bedrooms with two good-sized doubles and fitted storage
Open-plan kitchen–dining room with French doors to patio
Loft with skylights — potential conversion subject to regs
Long, mature rear garden with vegetable beds and large shed
Block‑paved driveway provides off‑road parking for several cars
Single garage with internal access; garage size is modest
Solid brick walls likely uninsulated; some updating may be needed
Single family bathroom (walk‑in shower); one bath/shower only
Set on a quiet Solihull crescent, this traditional three-bedroom semi offers a practical family layout and generous rear garden. The open-plan kitchen–dining room with French doors creates a central hub for family life, while a separate utility links through to the single garage.
Bedrooms are comfortable, with two good-sized doubles and fitted storage in one. The loft already has skylights and open space, offering genuine potential for a home office or extra bedroom subject to building regulations.
The house is solid-brick construction from the early 20th century; it benefits from mains gas heating, double glazing, and off-street parking for several cars. Local schools, regular bus routes and nearby Olton station make daily commutes and family logistics straightforward.
Buyers should note the overall internal size is modest (around 616 sq ft) and the property will suit those seeking manageable family accommodation rather than large modern rooms. The walls are assumed to be uninsulated as-built, and some cosmetic updating may be required to suit contemporary tastes.
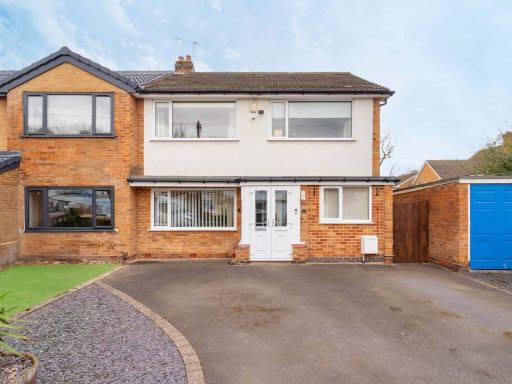 3 bedroom semi-detached house for sale in Finbury Close, Solihull, B92 — £400,000 • 3 bed • 1 bath • 1216 ft²
3 bedroom semi-detached house for sale in Finbury Close, Solihull, B92 — £400,000 • 3 bed • 1 bath • 1216 ft²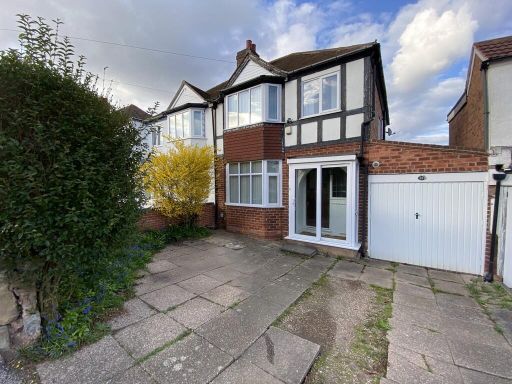 3 bedroom semi-detached house for sale in Knightsbridge Road, Solihull, B92 — £370,000 • 3 bed • 1 bath • 1171 ft²
3 bedroom semi-detached house for sale in Knightsbridge Road, Solihull, B92 — £370,000 • 3 bed • 1 bath • 1171 ft²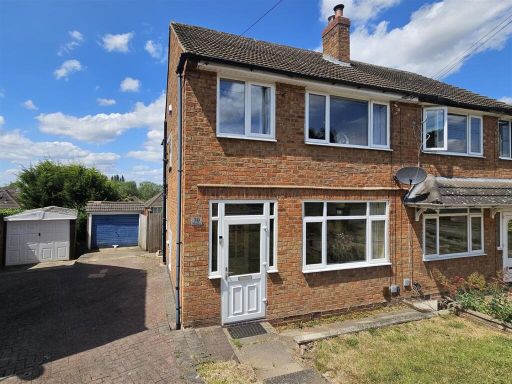 3 bedroom semi-detached house for sale in Walford Drive, Solihull, B92 — £300,000 • 3 bed • 1 bath • 743 ft²
3 bedroom semi-detached house for sale in Walford Drive, Solihull, B92 — £300,000 • 3 bed • 1 bath • 743 ft²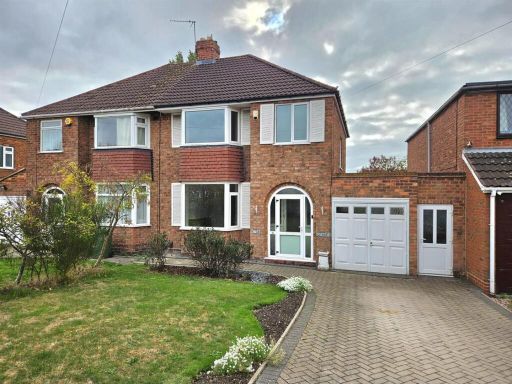 3 bedroom semi-detached house for sale in Old Lode Lane, Solihull, B92 — £350,000 • 3 bed • 1 bath • 1368 ft²
3 bedroom semi-detached house for sale in Old Lode Lane, Solihull, B92 — £350,000 • 3 bed • 1 bath • 1368 ft²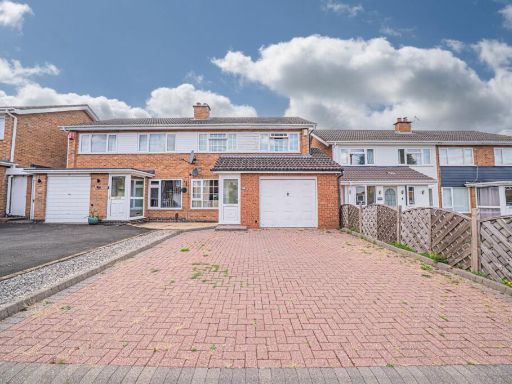 3 bedroom semi-detached house for sale in Beechnut Close, Solihull, B91 — £364,950 • 3 bed • 1 bath • 1061 ft²
3 bedroom semi-detached house for sale in Beechnut Close, Solihull, B91 — £364,950 • 3 bed • 1 bath • 1061 ft²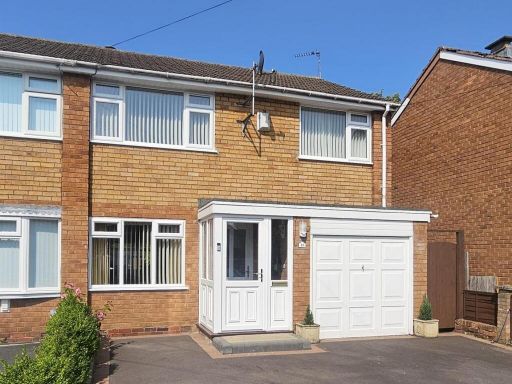 3 bedroom semi-detached house for sale in Birchley Rise, Solihull, B92 — £315,000 • 3 bed • 1 bath
3 bedroom semi-detached house for sale in Birchley Rise, Solihull, B92 — £315,000 • 3 bed • 1 bath