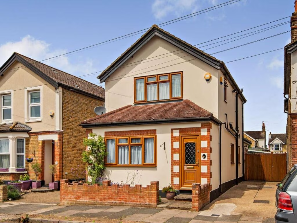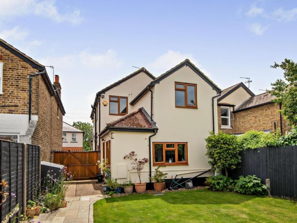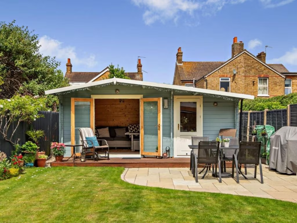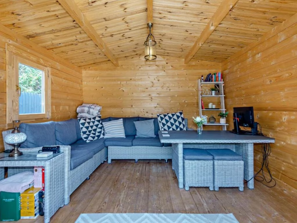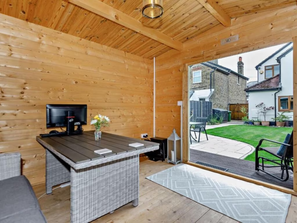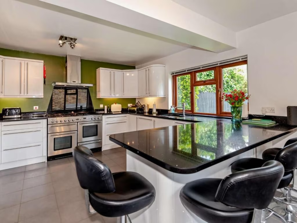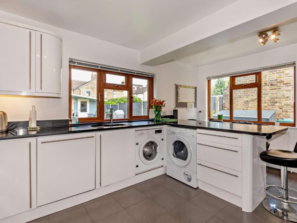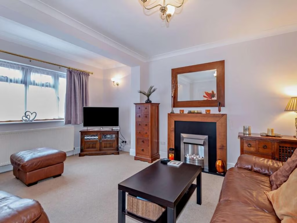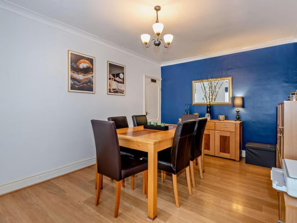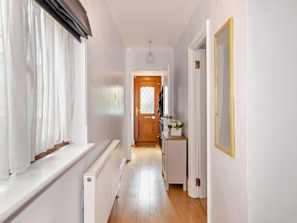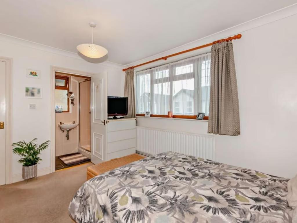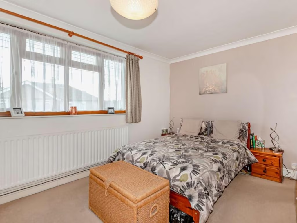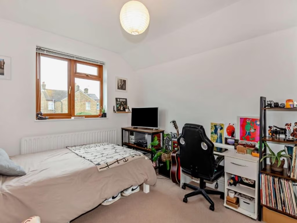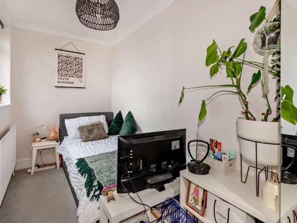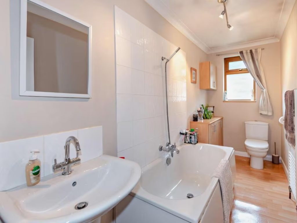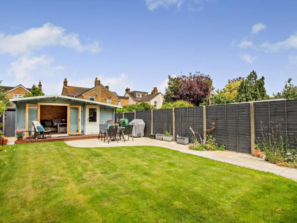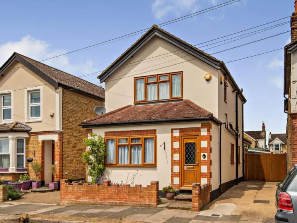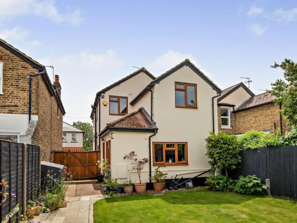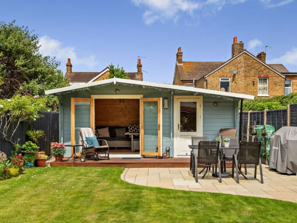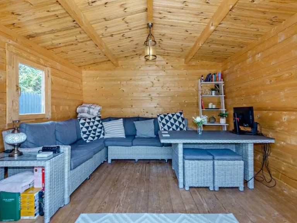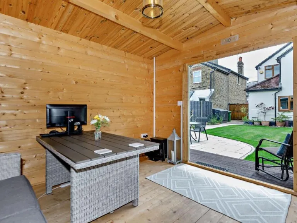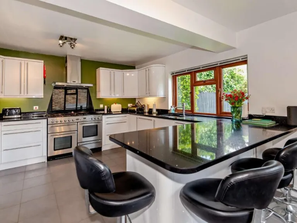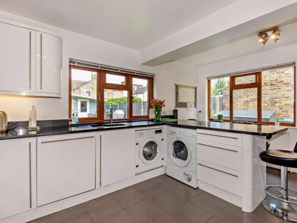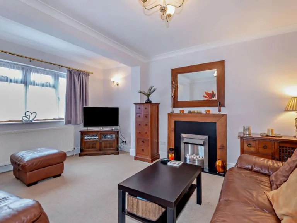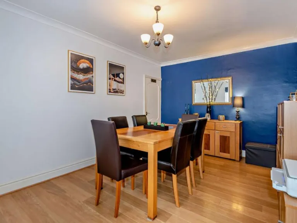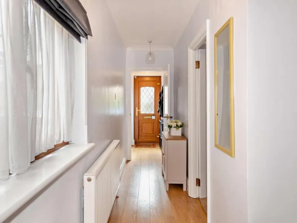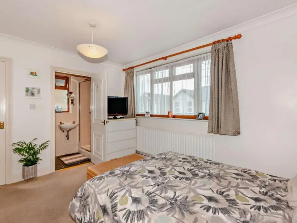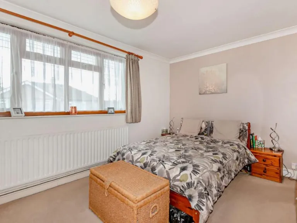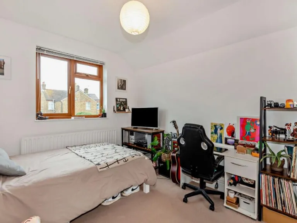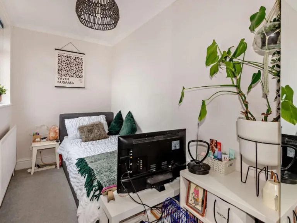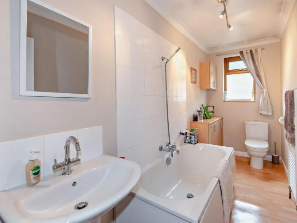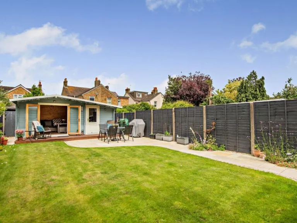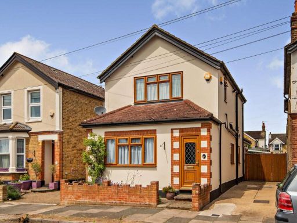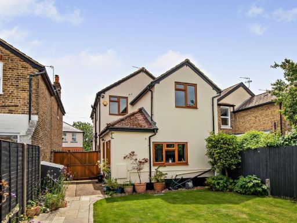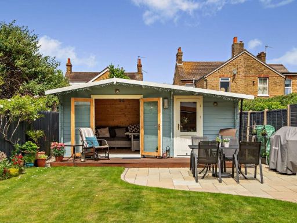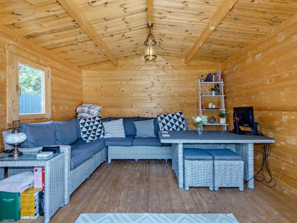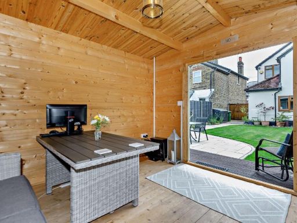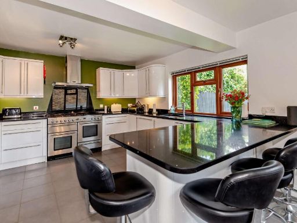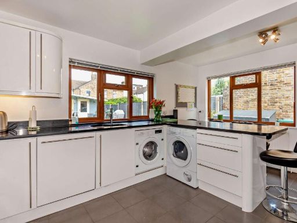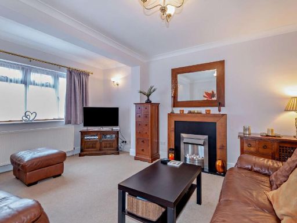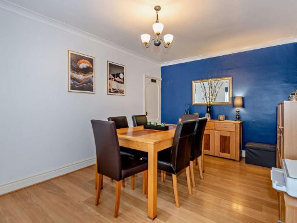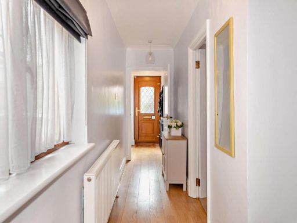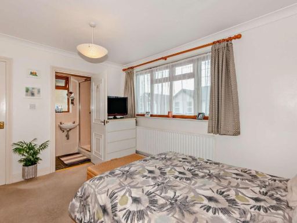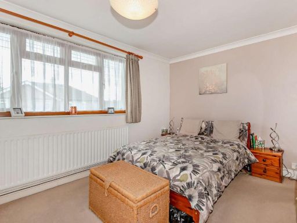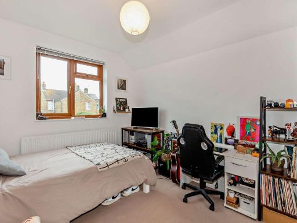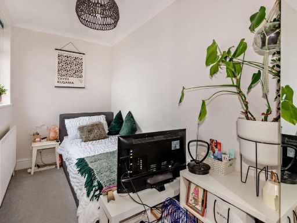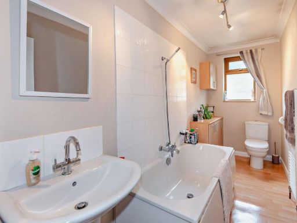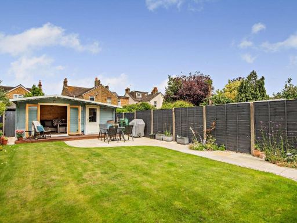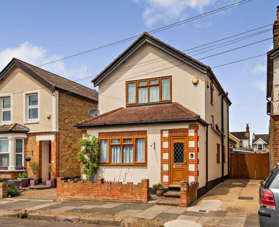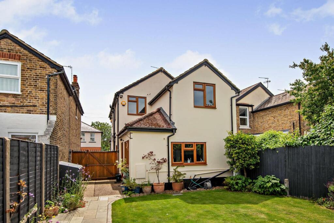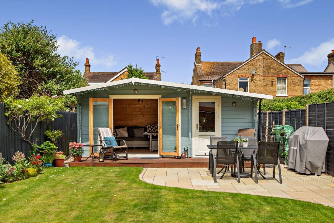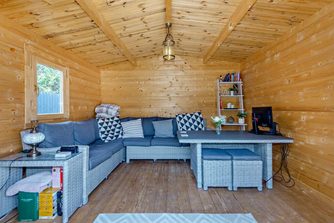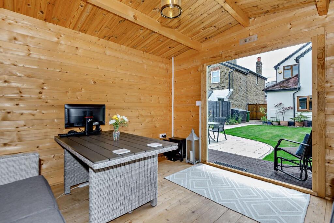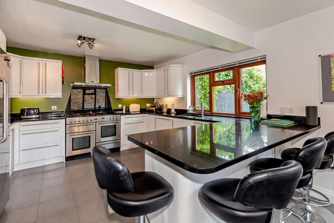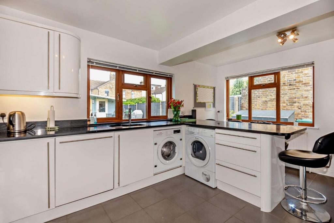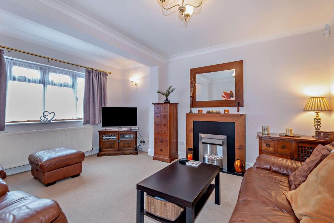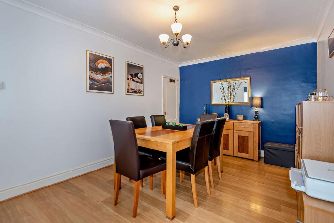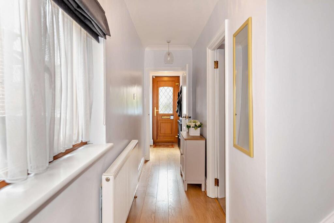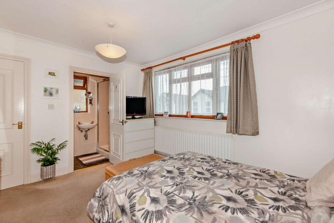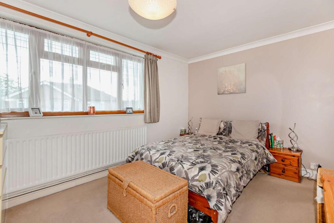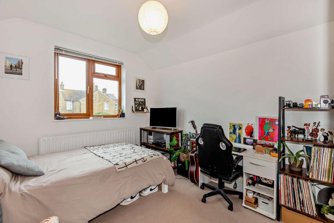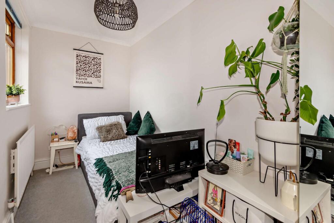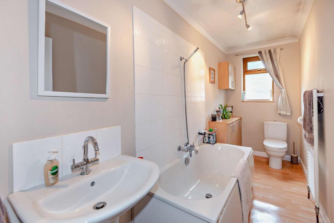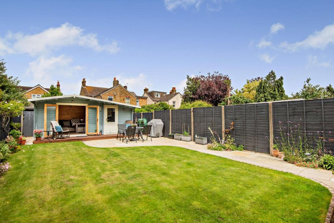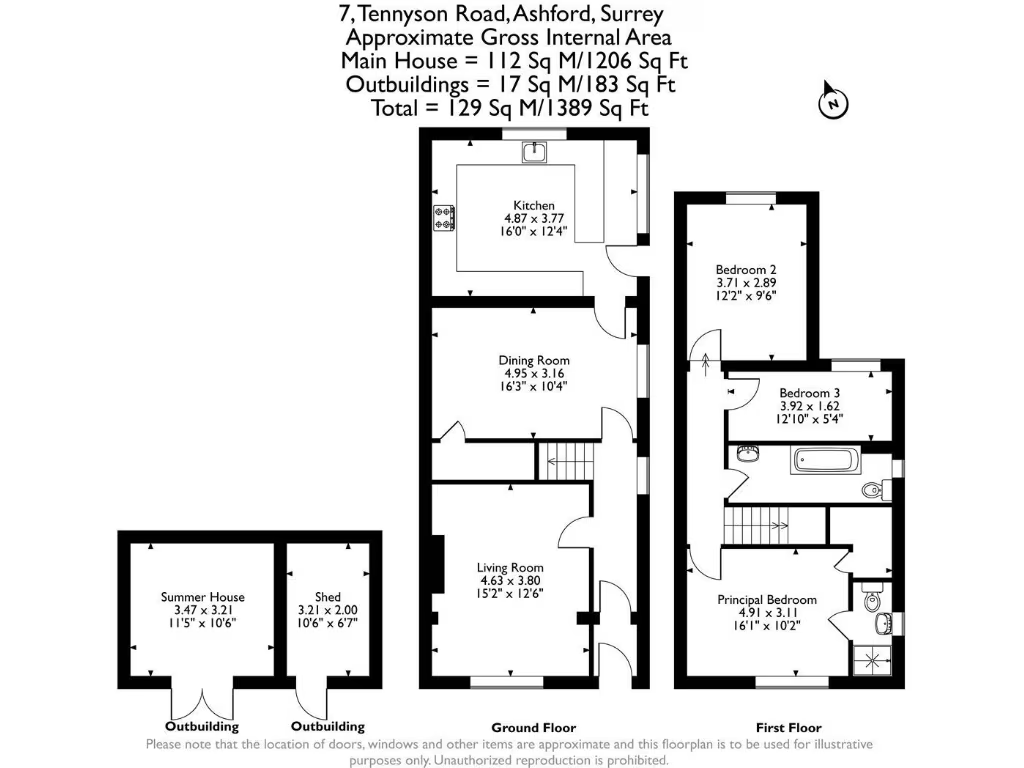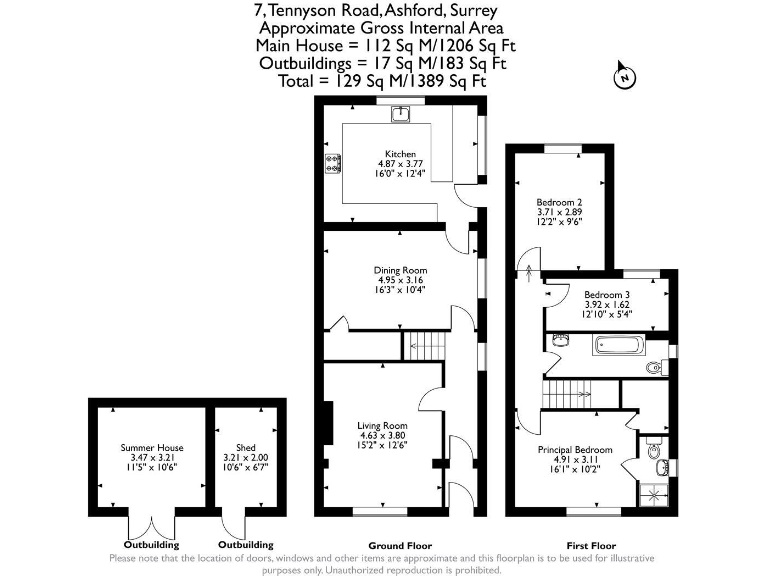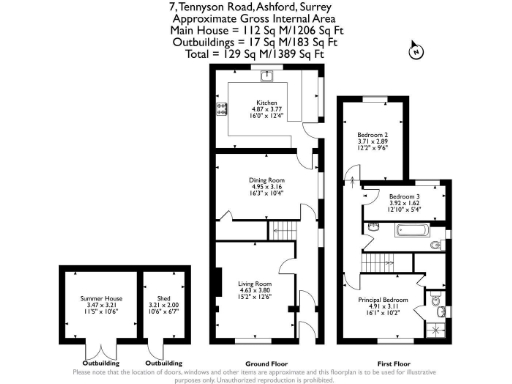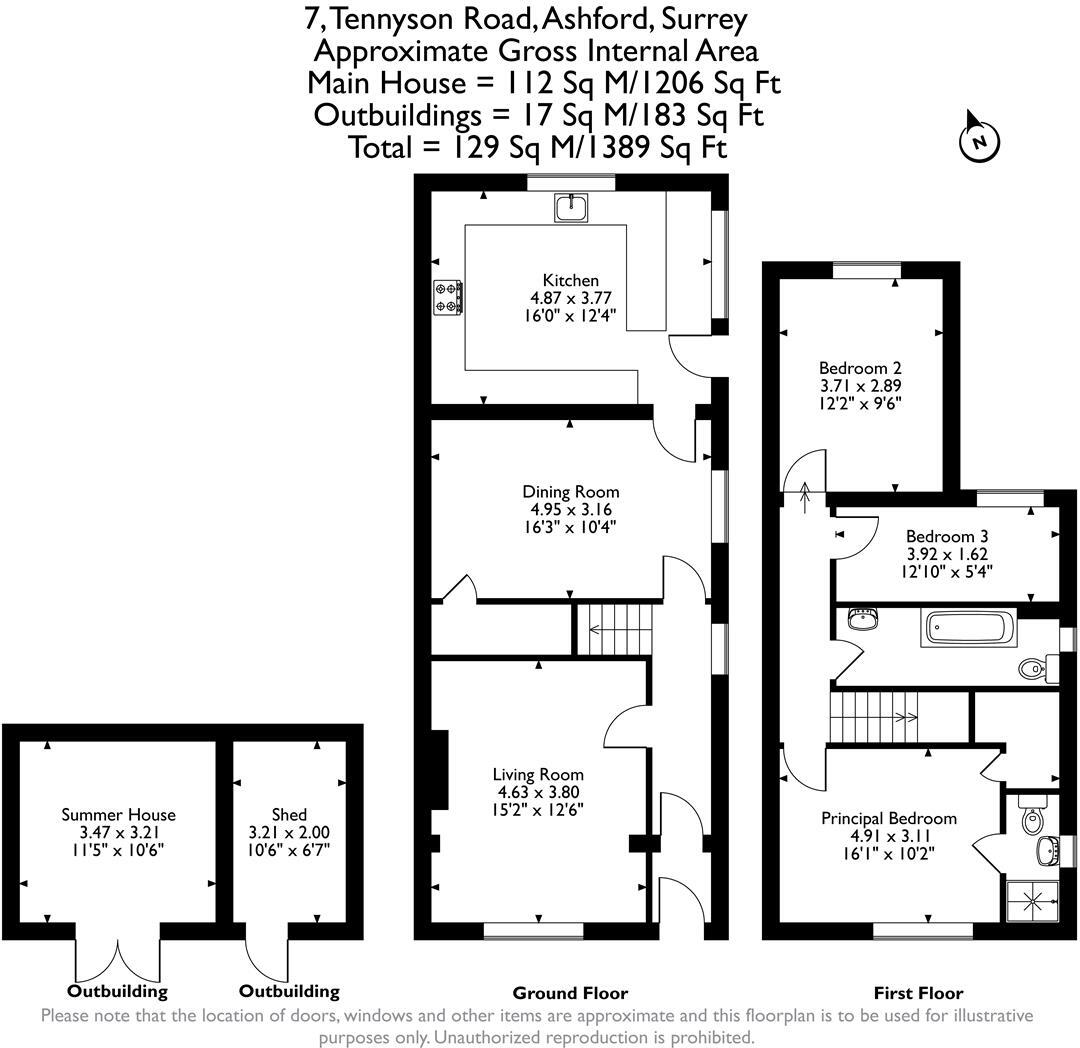Summary - 7 TENNYSON ROAD ASHFORD TW15 2LN
3 bed 2 bath Detached
Central Ashford convenience with landscaped garden and workspace outbuilding.
Extended three-bedroom detached character home, ~1,389 sq ft
Short walk to Ashford station, town centre, and top-rated schools
Two reception rooms plus extended kitchen with quartz worktops
Private driveway with off-street parking for two vehicles
Landscaped rear garden, summer house and large storage shed
Built 1930–1949; solid-brick walls (assumed no insulation)
Double glazing present; install dates unknown — potential upgrades
Council tax above average; consider energy-efficiency retrofit costs
This extended three-bedroom detached house in central Ashford combines period character with contemporary fittings across generous living space. At about 1,389 sq ft the home offers two reception rooms, a stylish extended kitchen with quartz worktops and breakfast bar, plus two modern bathrooms — practical for busy family routines.
The property sits within easy walking distance of Ashford mainline station, town centre amenities and several well-regarded schools, making daily commutes and school runs straightforward. A private driveway provides off-street parking for two vehicles and the decently sized rear garden is landscaped for low-maintenance outdoor living, with a recently fitted summer house ideal for a home office or studio and a large storage shed.
Built in the 1930s–40s, the house retains solid-brick period walls and traditional layout; double glazing is present but install dates are unknown. There is no confirmed cavity insulation (walls assumed uninsulated), so buyers should budget for potential energy-efficiency improvements or insulation upgrades. Council tax is above average for the area.
Overall this is a spacious, well-presented family home in a very affluent, low-crime neighbourhood with excellent broadband and mobile signal. It will appeal to buyers seeking central convenience, strong schooling options and ready-to-use home-office space, while those prioritising turnkey low-energy performance should factor in possible retrofit costs.
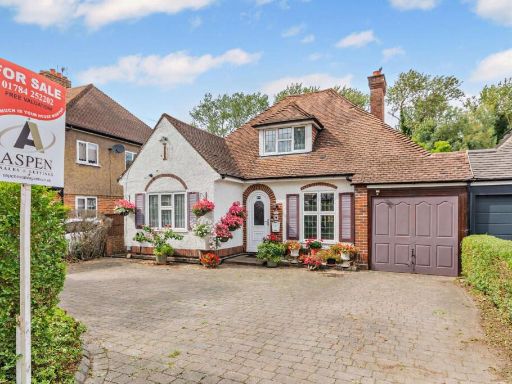 3 bedroom semi-detached bungalow for sale in Village Way, Ashford, TW15 — £650,000 • 3 bed • 2 bath • 1626 ft²
3 bedroom semi-detached bungalow for sale in Village Way, Ashford, TW15 — £650,000 • 3 bed • 2 bath • 1626 ft²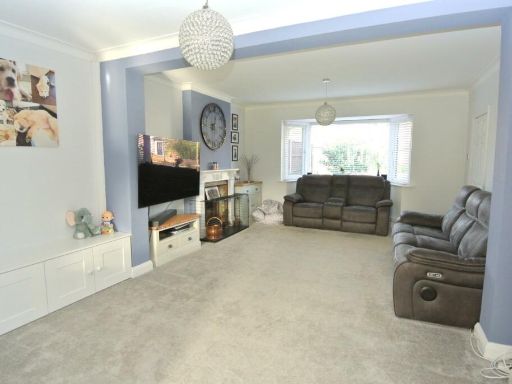 5 bedroom detached house for sale in Ford Close, Ashford, TW15 — £750,000 • 5 bed • 3 bath • 2106 ft²
5 bedroom detached house for sale in Ford Close, Ashford, TW15 — £750,000 • 5 bed • 3 bath • 2106 ft²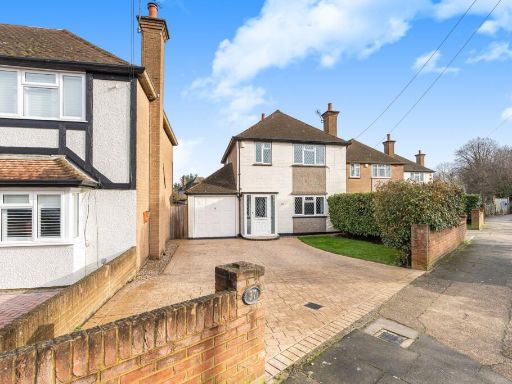 3 bedroom detached house for sale in Ford Close, Ashford, TW15 — £625,000 • 3 bed • 2 bath • 1074 ft²
3 bedroom detached house for sale in Ford Close, Ashford, TW15 — £625,000 • 3 bed • 2 bath • 1074 ft²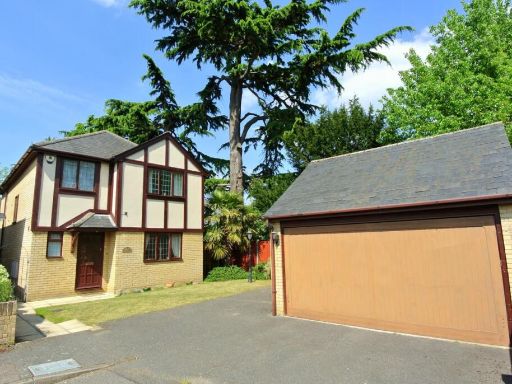 3 bedroom detached house for sale in Badgers Close, Ashford, TW15 — £685,000 • 3 bed • 2 bath • 1248 ft²
3 bedroom detached house for sale in Badgers Close, Ashford, TW15 — £685,000 • 3 bed • 2 bath • 1248 ft²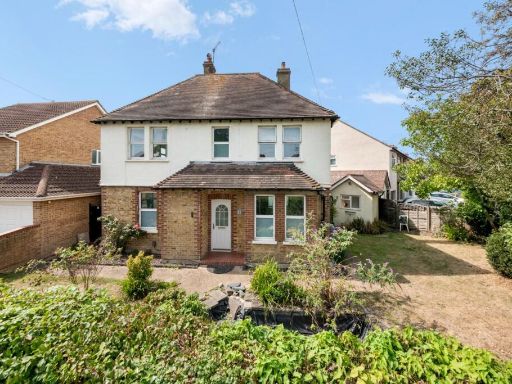 3 bedroom detached house for sale in Thetford Road, Ashford, TW15 — £675,000 • 3 bed • 2 bath • 1261 ft²
3 bedroom detached house for sale in Thetford Road, Ashford, TW15 — £675,000 • 3 bed • 2 bath • 1261 ft²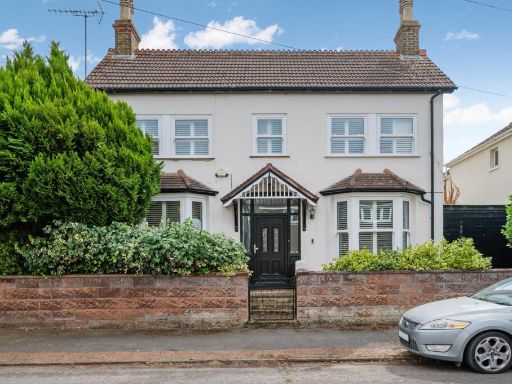 4 bedroom detached house for sale in Ashford, Surrey, TW15 — £925,000 • 4 bed • 2 bath • 2466 ft²
4 bedroom detached house for sale in Ashford, Surrey, TW15 — £925,000 • 4 bed • 2 bath • 2466 ft²