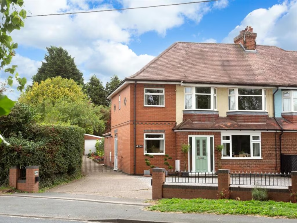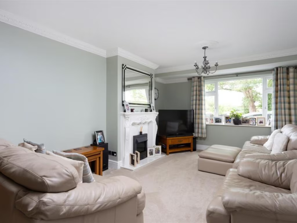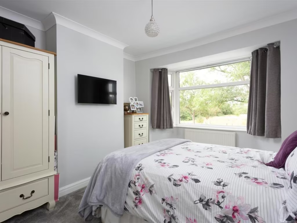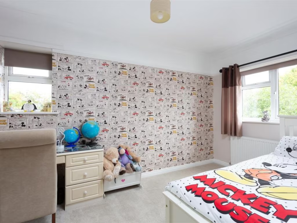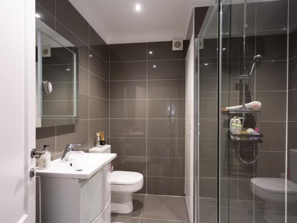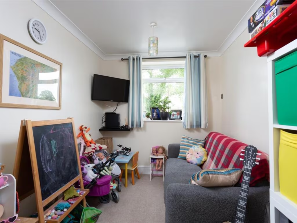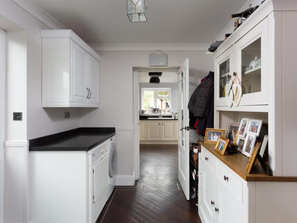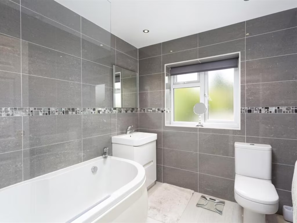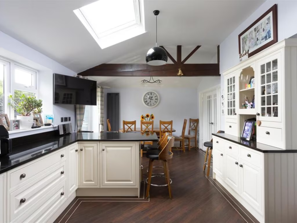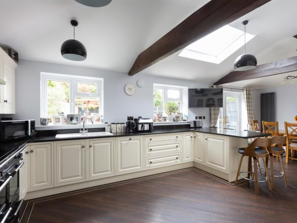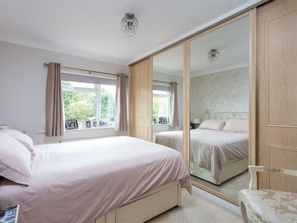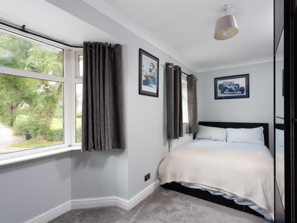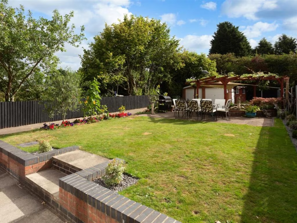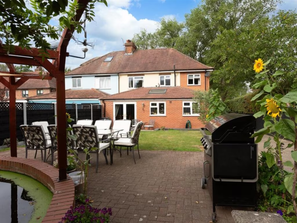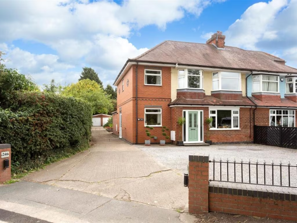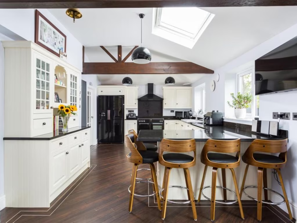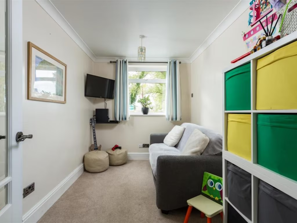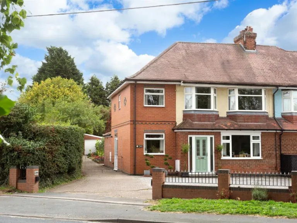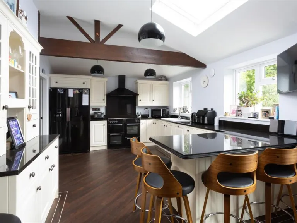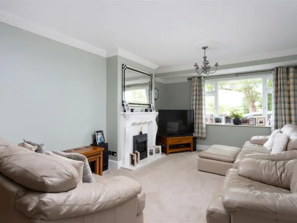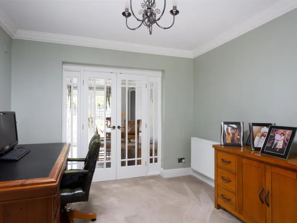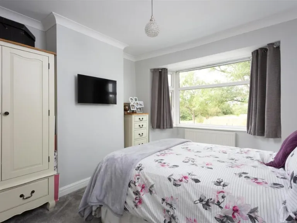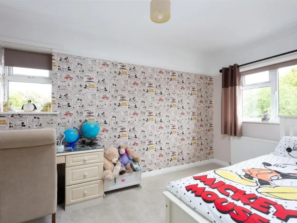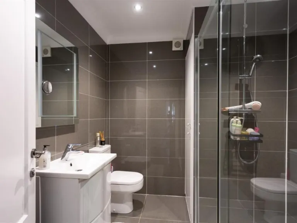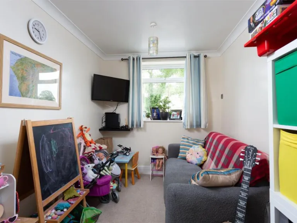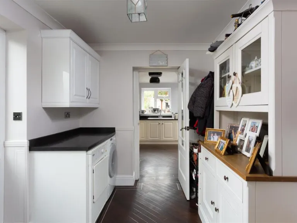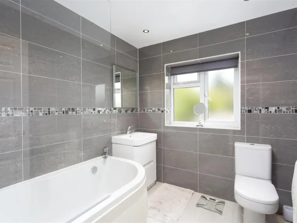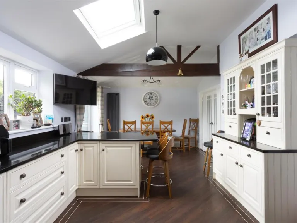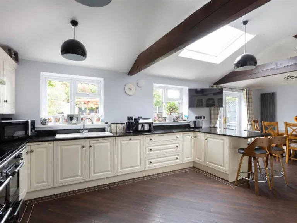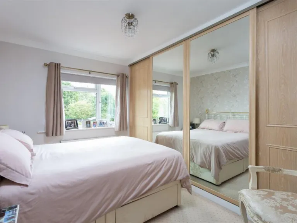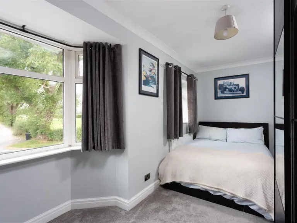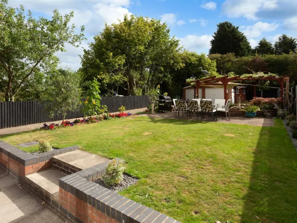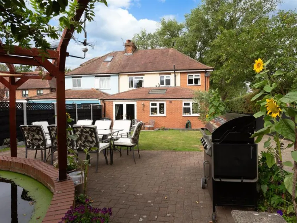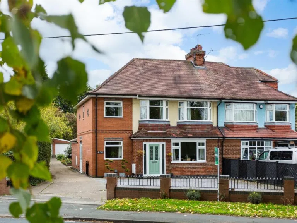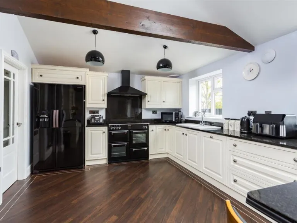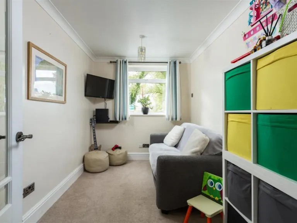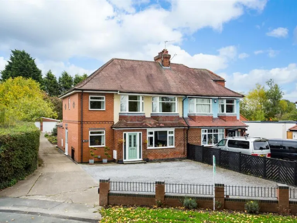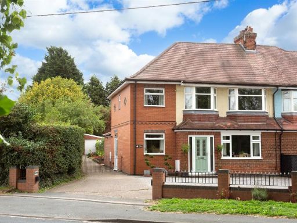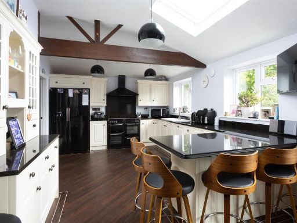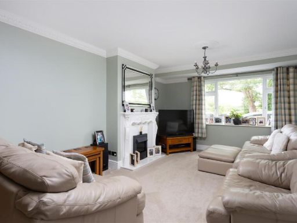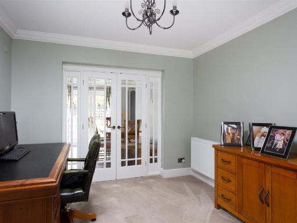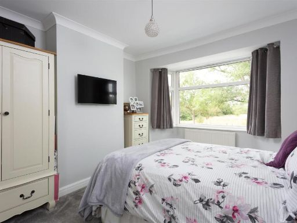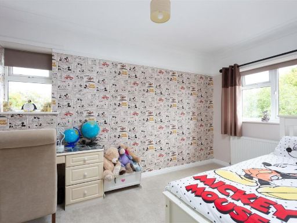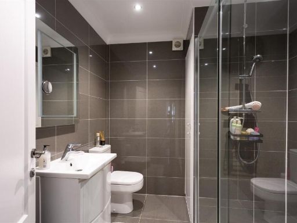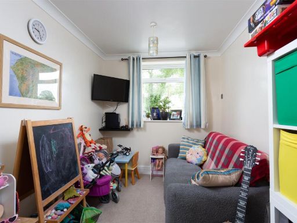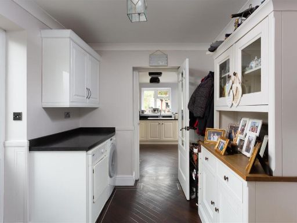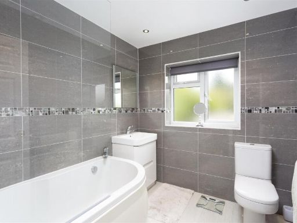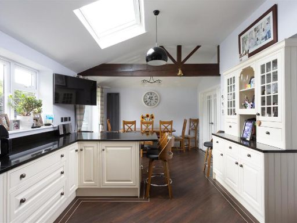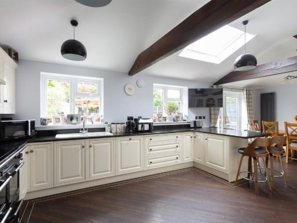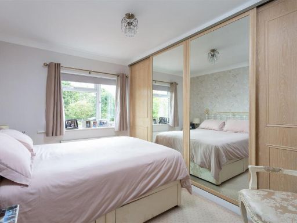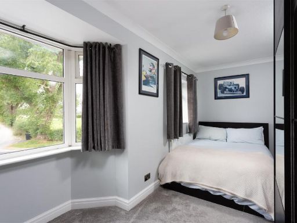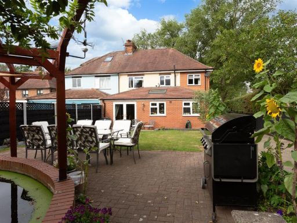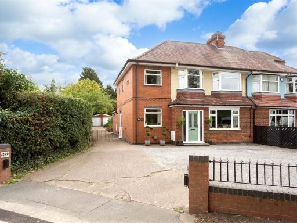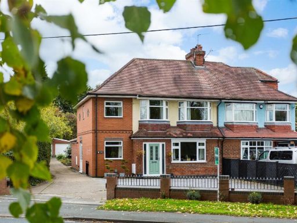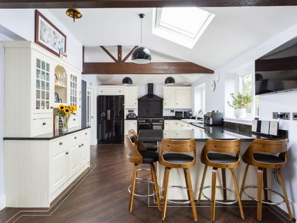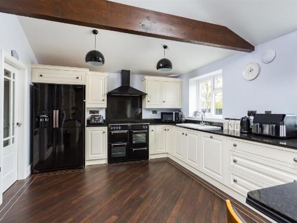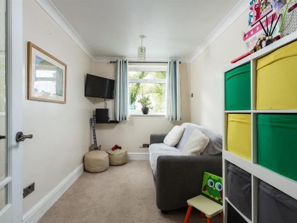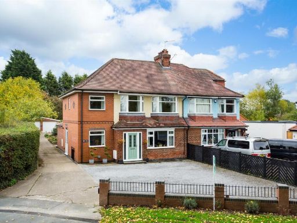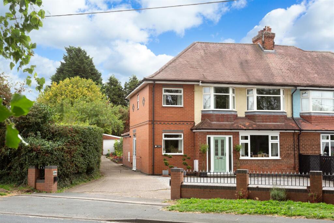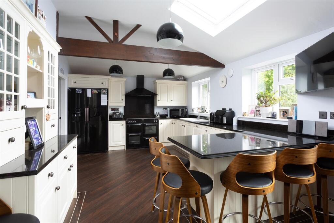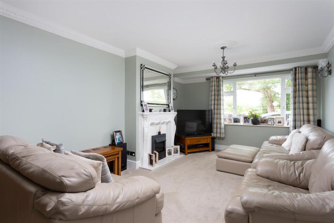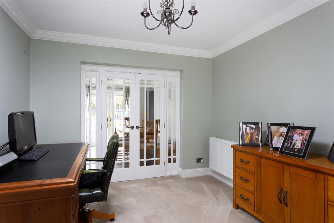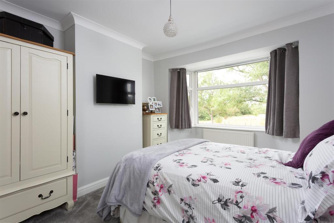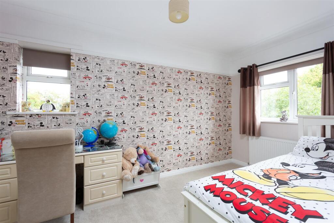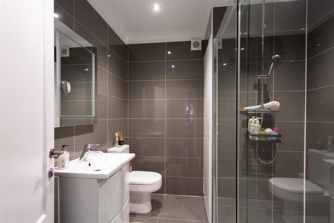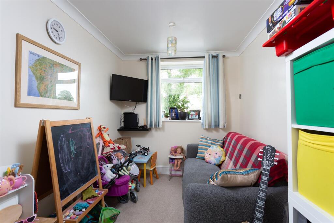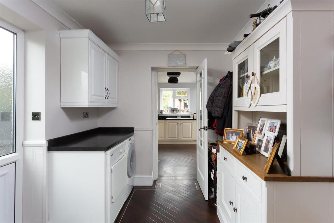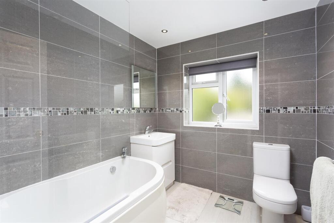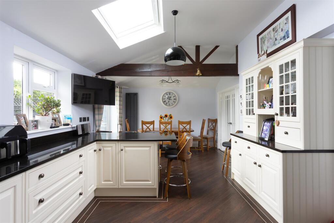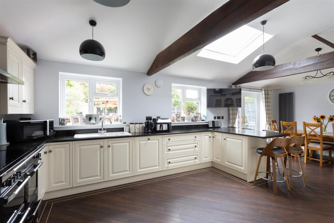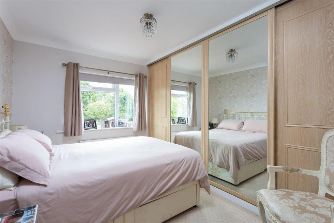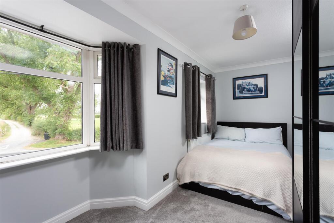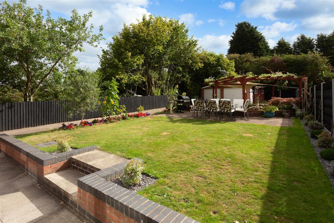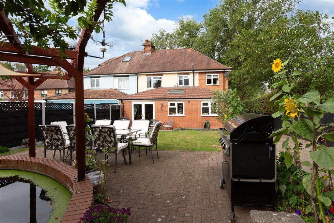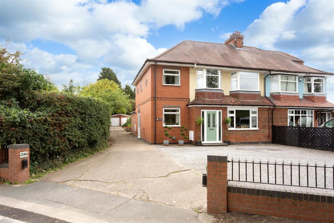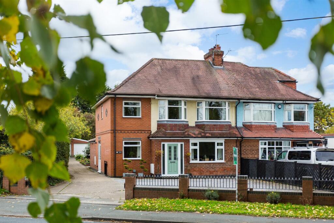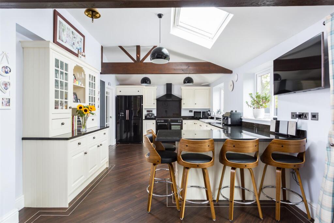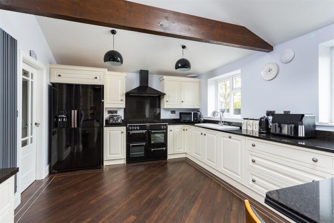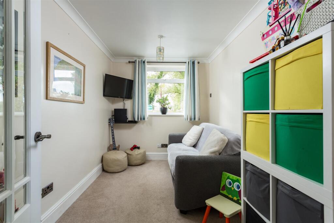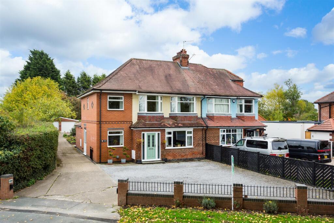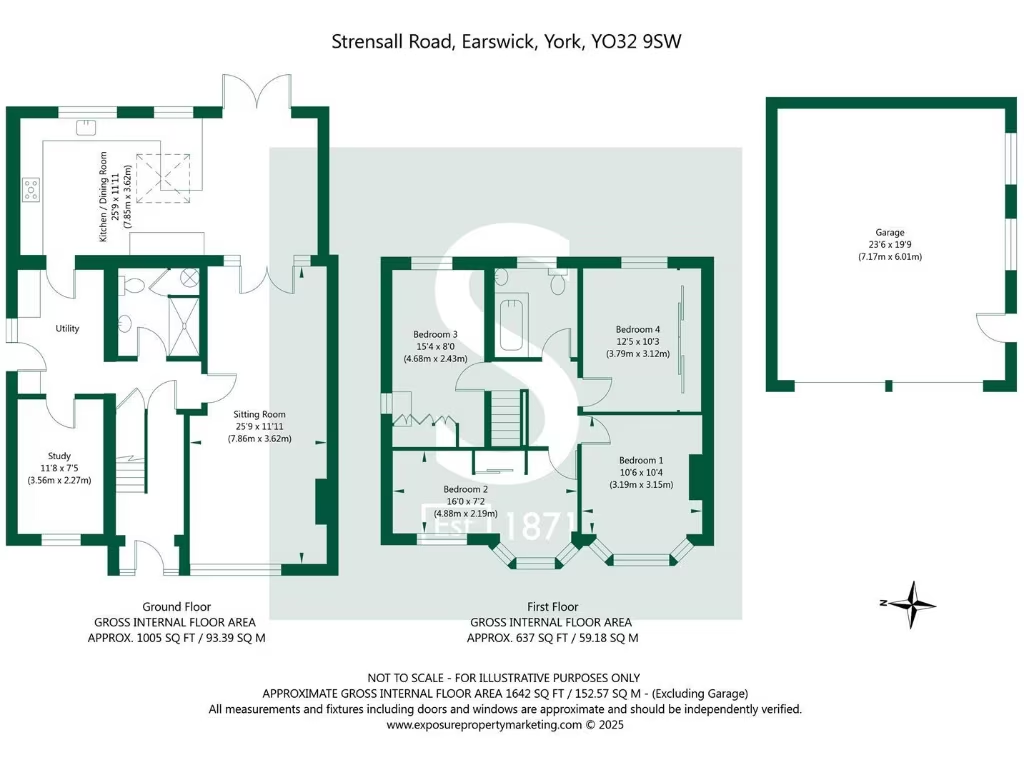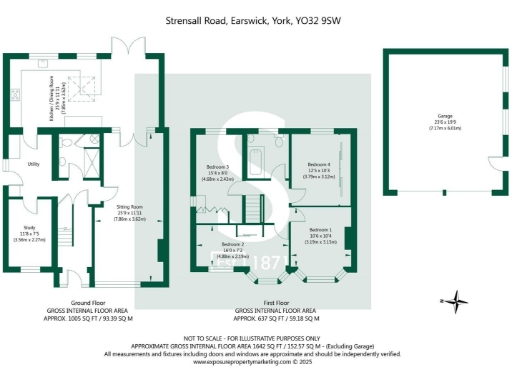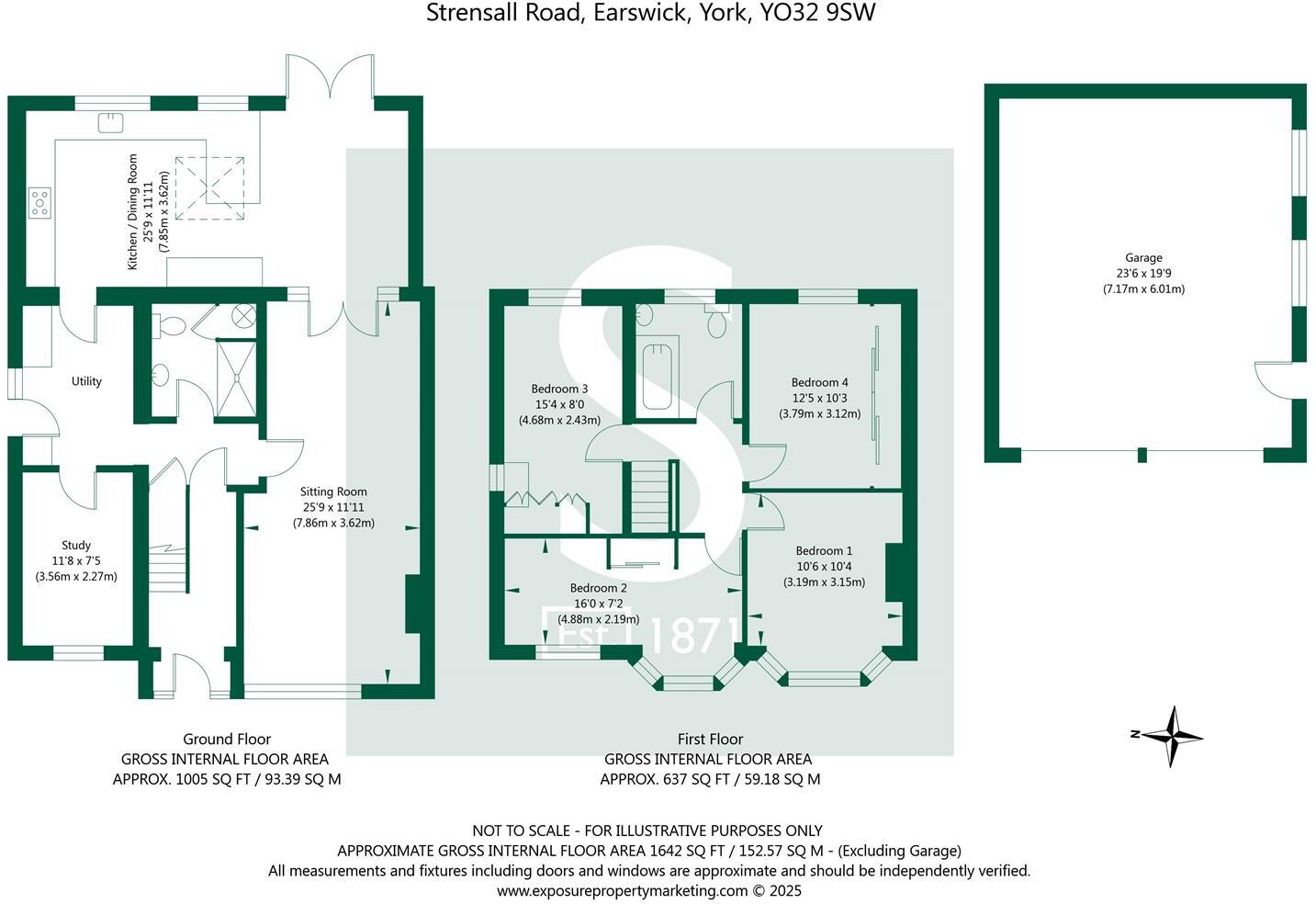Summary - 246 STRENSALL ROAD EARSWICK YORK YO32 9SW
4 bed 2 bath Semi-Detached
Large garden, double garage and contemporary kitchen — ideal for growing families.
Comprehensively extended semi‑detached family home with flexible 4/5 bedroom layout
Large modern breakfast kitchen with granite worktops and exposed beamed ceiling
Through lounge, snug/study (easily converted to ground‑floor bedroom)
Boarded loft offering conversion potential subject to building regs and permissions
Approx. 100ft enclosed rear garden with patios, pond, pergola and gated storage
Detached double garage plus wide driveway with extensive off‑street parking
Freehold; mains gas, electricity and water connected, septic tank on site
No current planning permissions; any major works require consent
This comprehensively improved semi‑detached house, set on a large plot in Earswick, offers flexible family living across substantial extended accommodation. The ground floor combines a generous through lounge, a contemporary breakfast kitchen with granite worktops and exposed beams, a snug/study that could serve as a downstairs bedroom, plus utility and shower rooms for practical family use. Upstairs are four double bedrooms, built‑in wardrobes to the main room and a sizeable family bathroom; the boarded loft offers scope for further conversion subject to regulations.
Outside, the property sits back from Strensall Road with a wide driveway and a double garage providing parking and storage. The rear garden extends to around 100ft with multiple patios, lawn, a pergola with water feature and fully fenced boundaries — a secure, private play space for children and pets and excellent for entertaining and gardening. Gas central heating and fast broadband make the home ready for modern family life.
Practical points to note: the property is freehold and connected to mains gas, electricity and water, but drainage is served by a septic tank in the rear garden. There are currently no live planning permissions; any major loft or extension works would need the necessary consents. Mobile signal is average in the area.
Located in comfortable suburbia with quick access to York city centre and the A64, the house suits growing families seeking generous indoor/outdoor space, strong local schools and an affluent, low‑crime neighbourhood. Early inspection is recommended to appreciate the scale and layout.
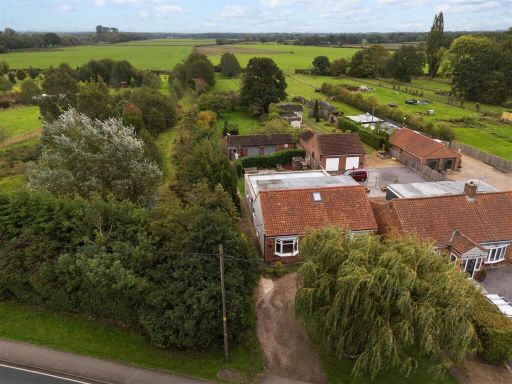 5 bedroom detached house for sale in Strensall Road, Earswick, York, YO32 — £850,000 • 5 bed • 3 bath • 2227 ft²
5 bedroom detached house for sale in Strensall Road, Earswick, York, YO32 — £850,000 • 5 bed • 3 bath • 2227 ft²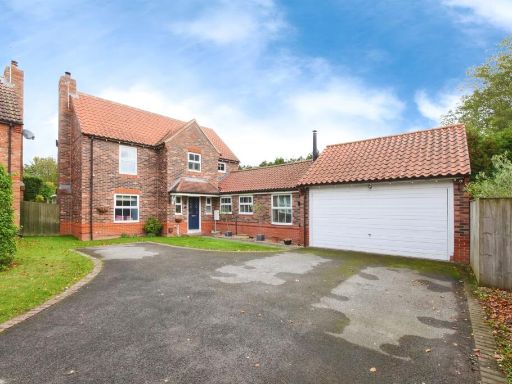 5 bedroom detached house for sale in Earswick Chase, Earswick, York, YO32 — £750,000 • 5 bed • 3 bath • 1583 ft²
5 bedroom detached house for sale in Earswick Chase, Earswick, York, YO32 — £750,000 • 5 bed • 3 bath • 1583 ft²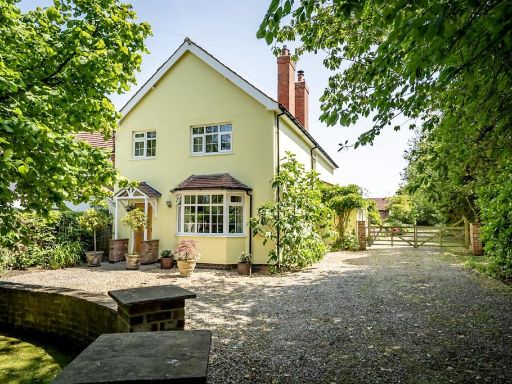 3 bedroom detached house for sale in Strensall Road, Earswick, York, YO32 9SW, YO32 — £800,000 • 3 bed • 3 bath • 1724 ft²
3 bedroom detached house for sale in Strensall Road, Earswick, York, YO32 9SW, YO32 — £800,000 • 3 bed • 3 bath • 1724 ft²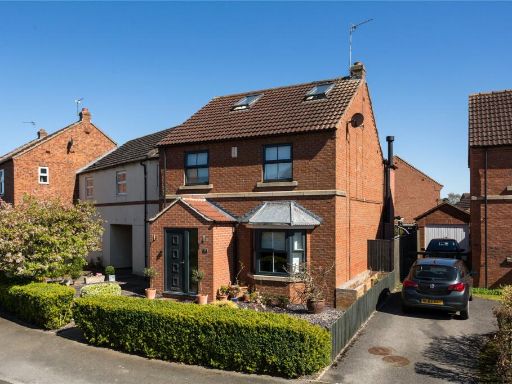 4 bedroom link detached house for sale in Chaucer Lane, Strensall, York, North Yorkshire, YO32 — £450,000 • 4 bed • 3 bath • 1352 ft²
4 bedroom link detached house for sale in Chaucer Lane, Strensall, York, North Yorkshire, YO32 — £450,000 • 4 bed • 3 bath • 1352 ft²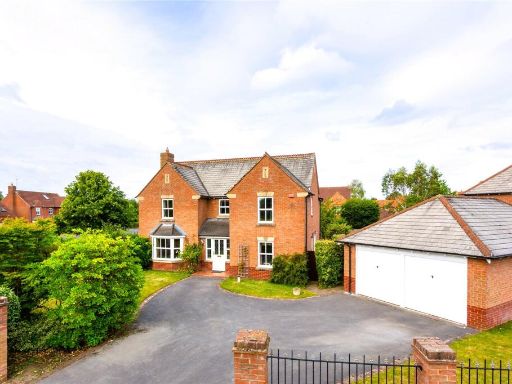 4 bedroom detached house for sale in Earswick Chase, Earswick, York, North Yorkshire, YO32 — £700,000 • 4 bed • 3 bath • 1675 ft²
4 bedroom detached house for sale in Earswick Chase, Earswick, York, North Yorkshire, YO32 — £700,000 • 4 bed • 3 bath • 1675 ft²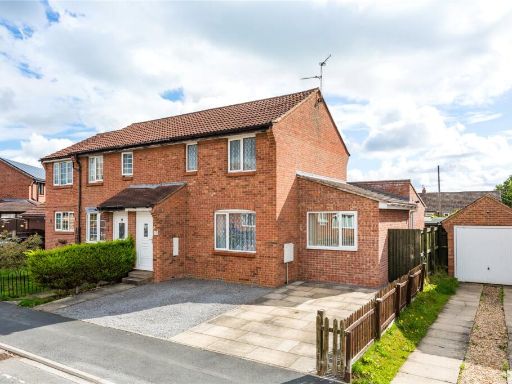 3 bedroom semi-detached house for sale in Middlecroft Drive, Strensall, York, North Yorkshire, YO32 — £290,000 • 3 bed • 2 bath • 1092 ft²
3 bedroom semi-detached house for sale in Middlecroft Drive, Strensall, York, North Yorkshire, YO32 — £290,000 • 3 bed • 2 bath • 1092 ft²