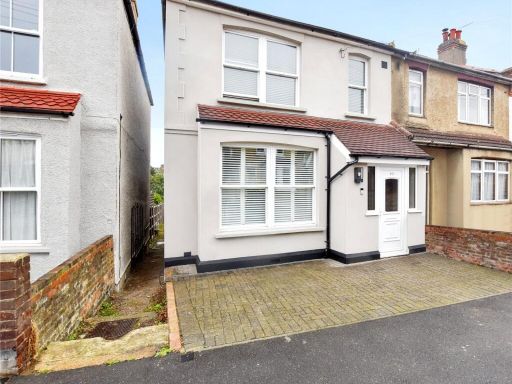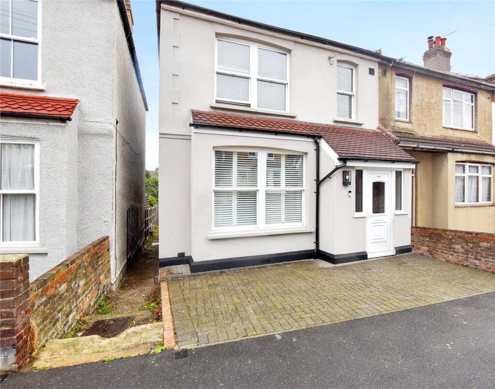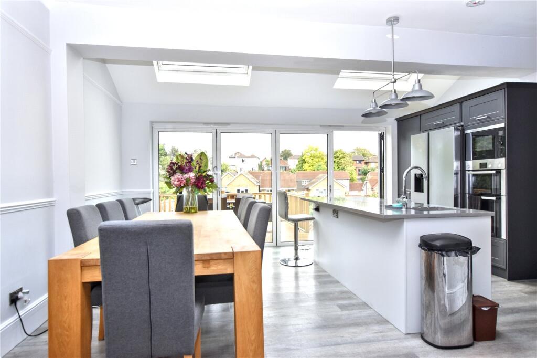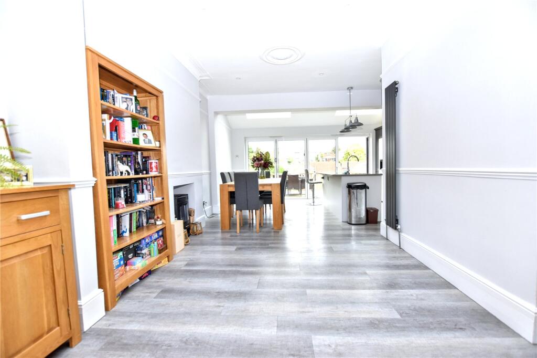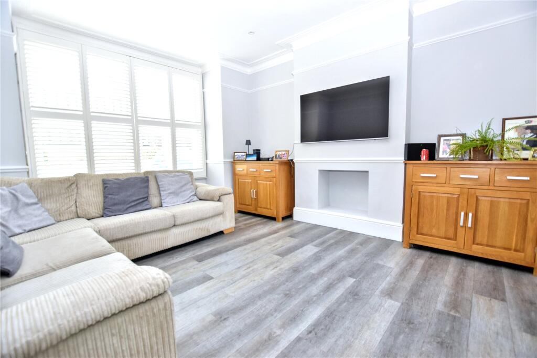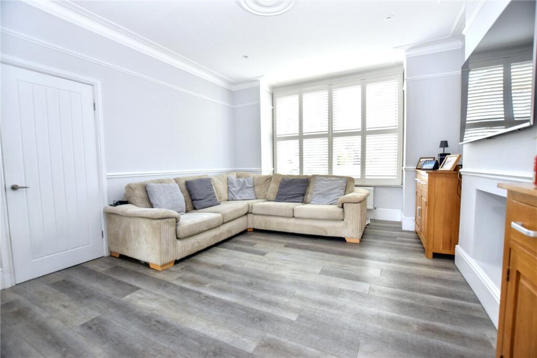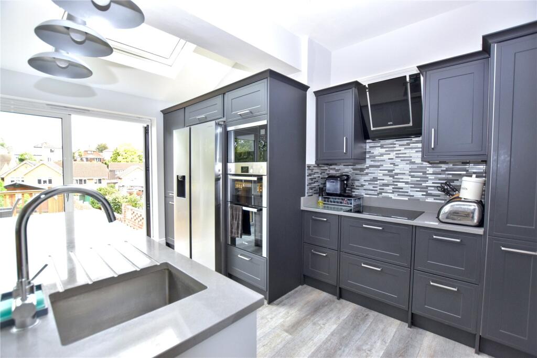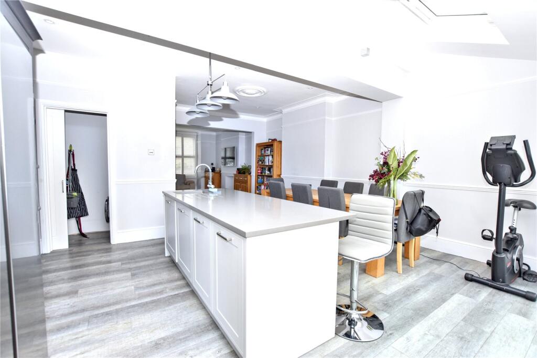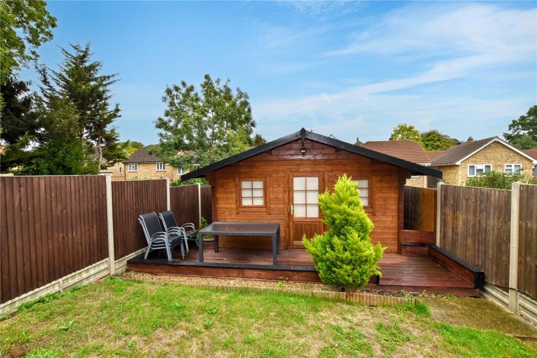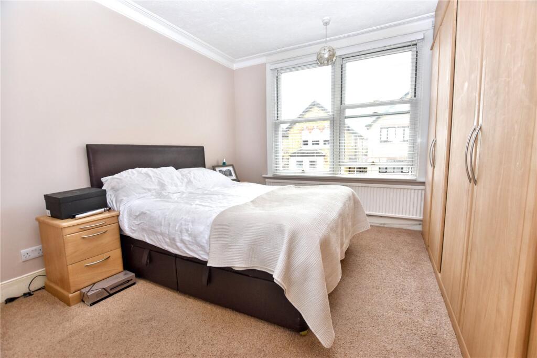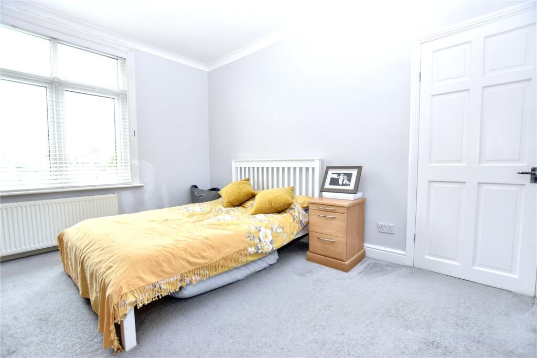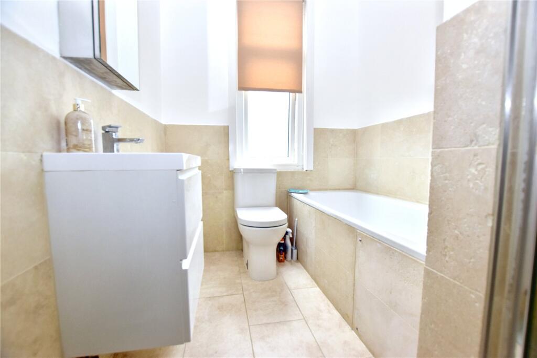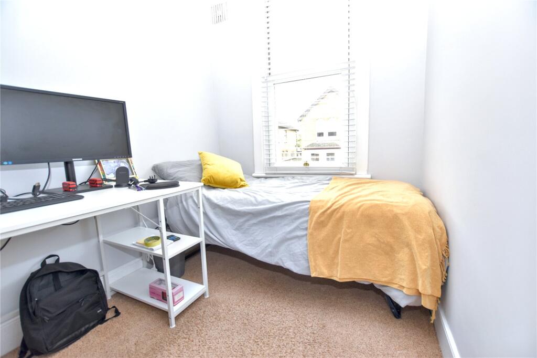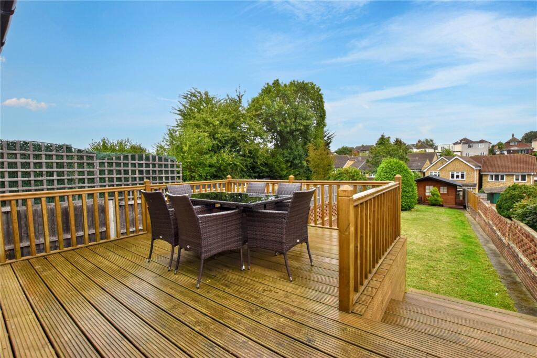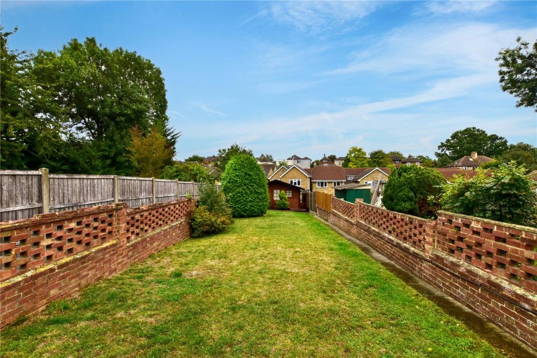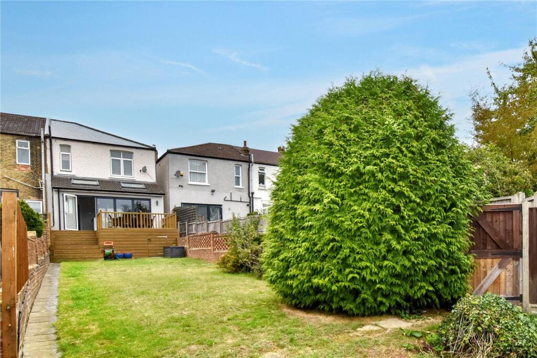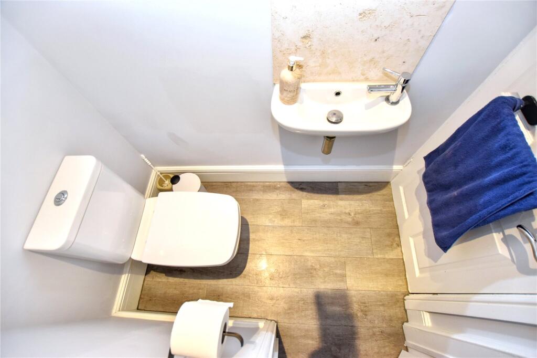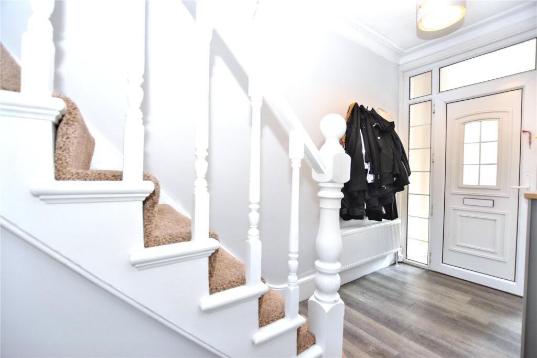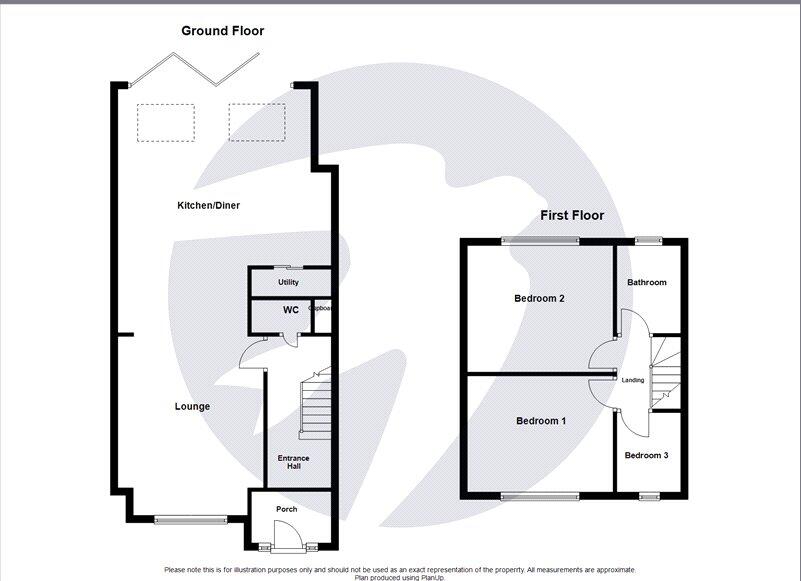Summary - 77 UPTON ROAD BEXLEYHEATH DA6 8LN
3 bed 1 bath End of Terrace
Spacious modern living near top schools and Danson Park.
• Over 30ft bright open-plan kitchen and dining with skylights and bifold doors
• Powered summer house in rear garden — ideal home office or gym
• Off-street parking with side access and paved frontage
• Three good-sized bedrooms and modern family bathroom (single bathroom)
• Freehold property with no flood risk and fast broadband
• Built 1900–1929; solid brick walls likely lack insulation (assumed)
• Double glazing present, installation date unknown
This three-bedroom end-of-terrace on Upton Road offers bright, contemporary family living on the south side of Bexleyheath. The ground floor features over 30ft of open-plan kitchen and dining space with skylights and bifold doors that open onto a private rear garden and powered summer house — a ready-made home office or gym. A separate utility and ground-floor WC add day-to-day convenience.
Upstairs are three well-proportioned bedrooms and a modern family bathroom. The property is presented in fantastic condition with modern finishes and wooden floors throughout the reception and kitchen space. Off-street parking and side access make arrival and outdoor storage straightforward for family life.
Location is a key draw: outstanding and good primary/secondary schools are within easy reach (including Townley Grammar and Upton Primary), regular buses, shopping and leisure facilities are nearby, and Danson Park provides large green space for children and recreation. The house is freehold, on stable ground with no flood risk, and sits in an affluent, low-crime neighbourhood with fast broadband and excellent mobile signal.
Buyers should note some construction-era details: the property’s solid brick walls were built 1900–1929 and are assumed to lack cavity insulation, and double glazing install dates are unknown. There is a single family bathroom upstairs; households requiring multiple bathrooms may need to adapt the layout. Council tax is moderate. Overall, this home suits families seeking turn-key, modernised period living in a highly sought-after school catchment.
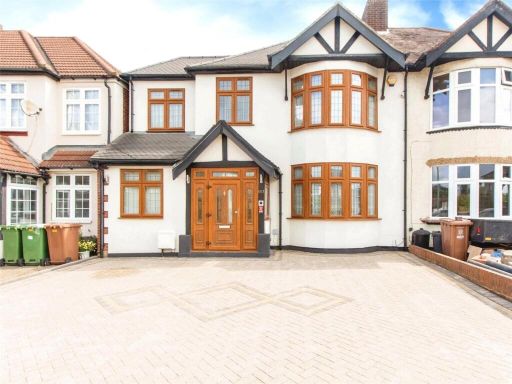 4 bedroom semi-detached house for sale in Upton Road, Bexleyheath, DA6 — £825,000 • 4 bed • 3 bath • 2322 ft²
4 bedroom semi-detached house for sale in Upton Road, Bexleyheath, DA6 — £825,000 • 4 bed • 3 bath • 2322 ft²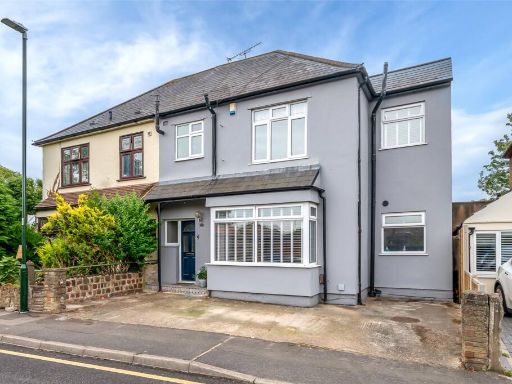 4 bedroom semi-detached house for sale in Upland Road, Bexleyheath, DA7 — £600,000 • 4 bed • 2 bath • 1600 ft²
4 bedroom semi-detached house for sale in Upland Road, Bexleyheath, DA7 — £600,000 • 4 bed • 2 bath • 1600 ft²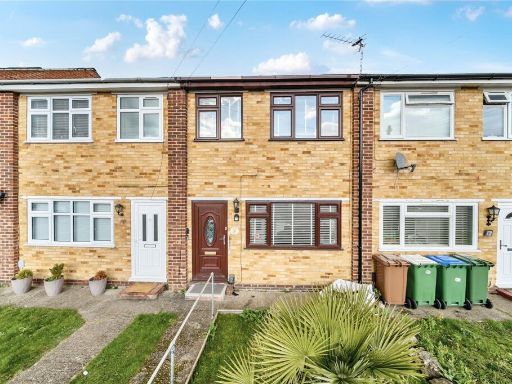 3 bedroom terraced house for sale in Paddock Road, Bexleyheath, Kent, DA6 — £425,000 • 3 bed • 1 bath • 756 ft²
3 bedroom terraced house for sale in Paddock Road, Bexleyheath, Kent, DA6 — £425,000 • 3 bed • 1 bath • 756 ft²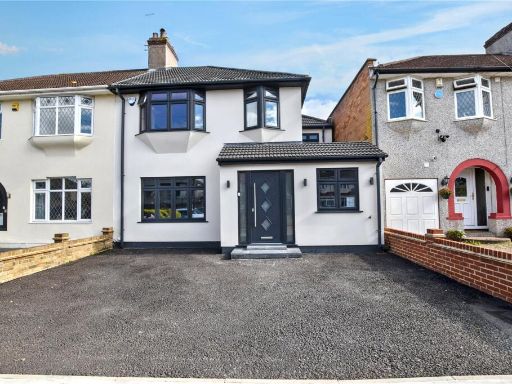 4 bedroom semi-detached house for sale in Norfolk Gardens, Bexleyheath, DA7 — £775,000 • 4 bed • 3 bath • 883 ft²
4 bedroom semi-detached house for sale in Norfolk Gardens, Bexleyheath, DA7 — £775,000 • 4 bed • 3 bath • 883 ft²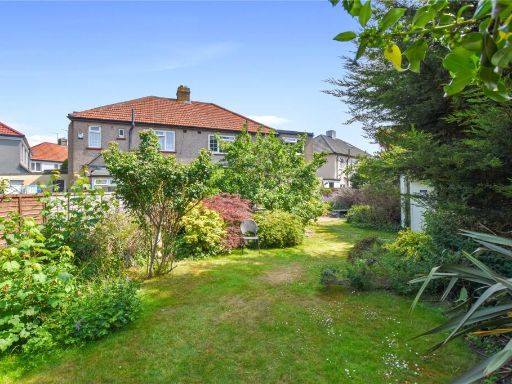 4 bedroom semi-detached house for sale in Windsor Road, Bexleyheath, DA6 — £630,000 • 4 bed • 2 bath • 1075 ft²
4 bedroom semi-detached house for sale in Windsor Road, Bexleyheath, DA6 — £630,000 • 4 bed • 2 bath • 1075 ft²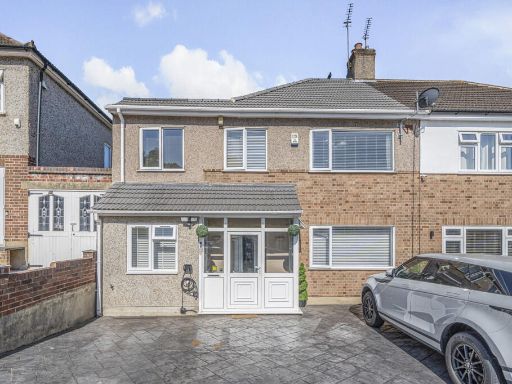 5 bedroom semi-detached house for sale in Upton Road South, Bexley, DA5 — £599,000 • 5 bed • 2 bath • 1500 ft²
5 bedroom semi-detached house for sale in Upton Road South, Bexley, DA5 — £599,000 • 5 bed • 2 bath • 1500 ft²





































