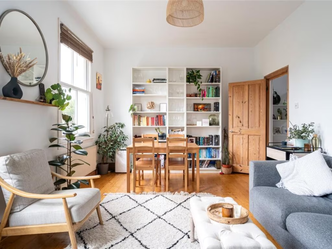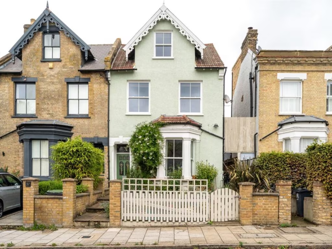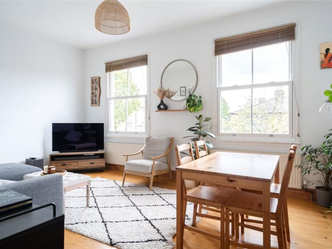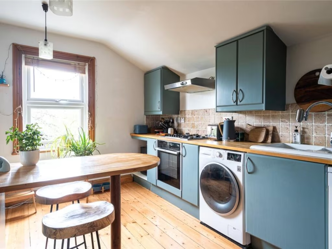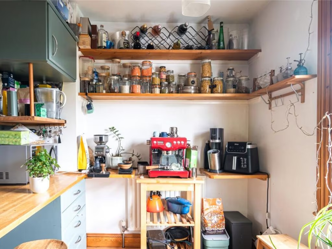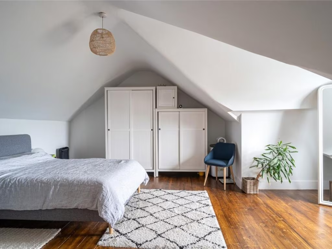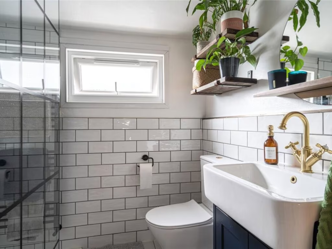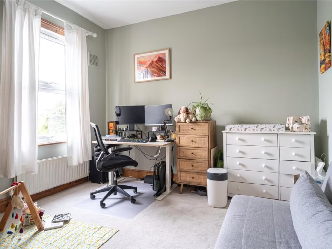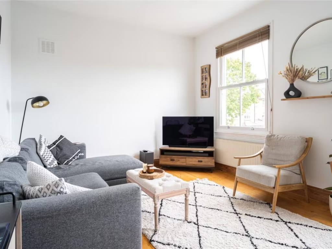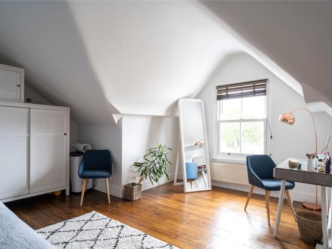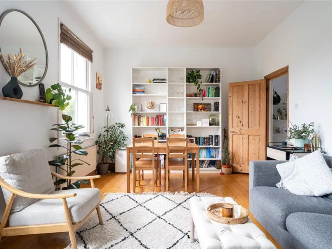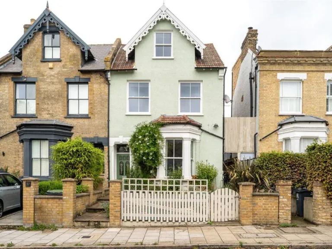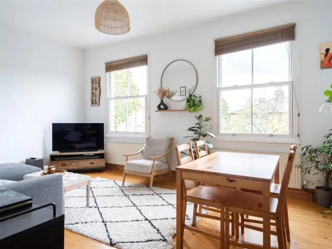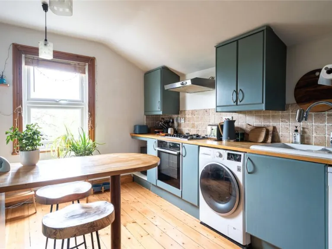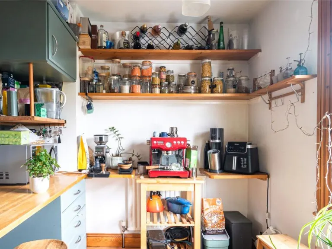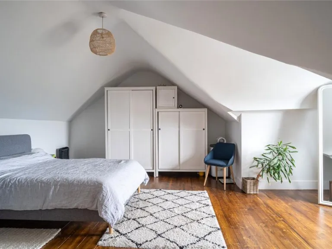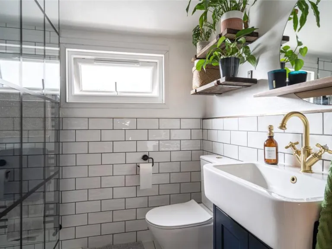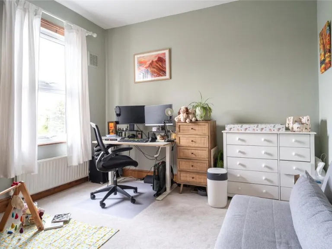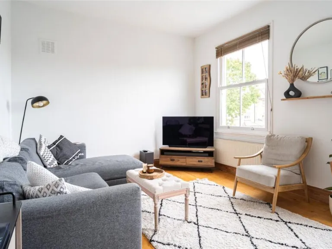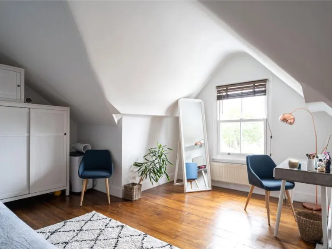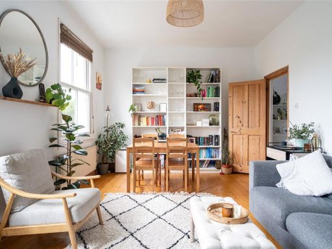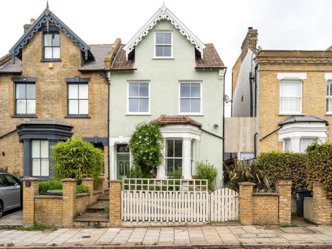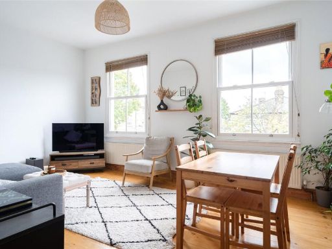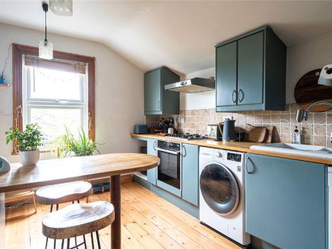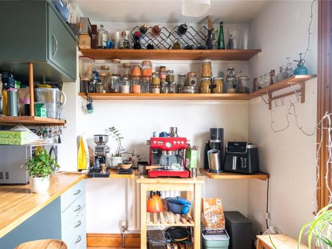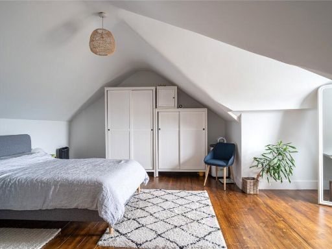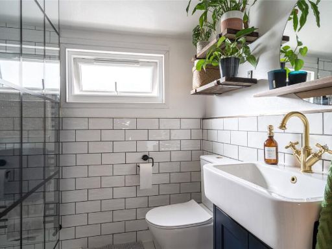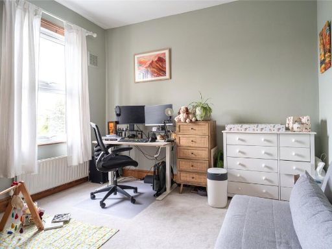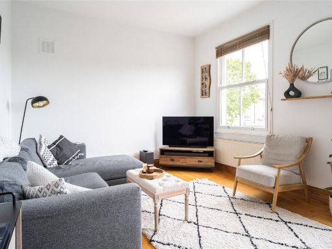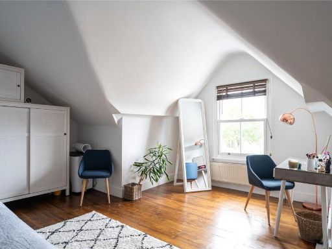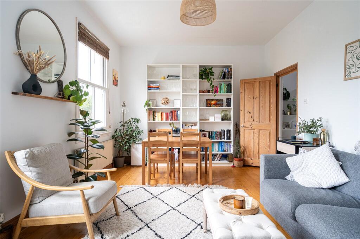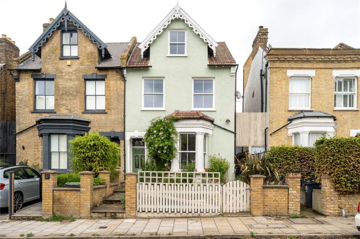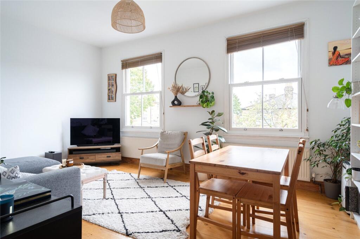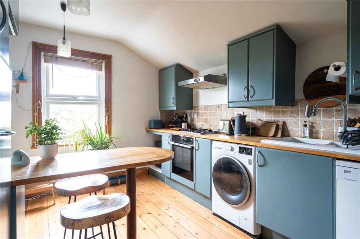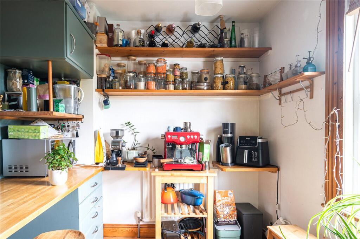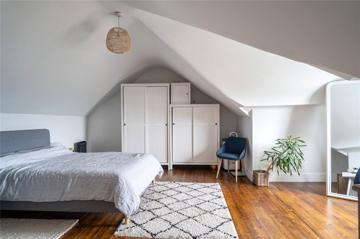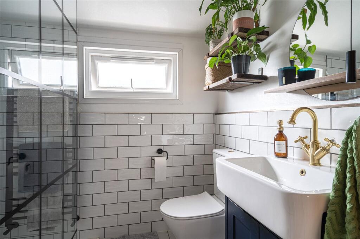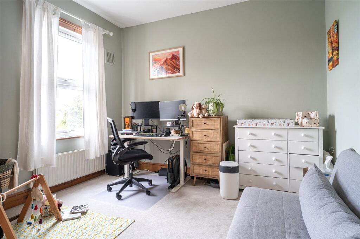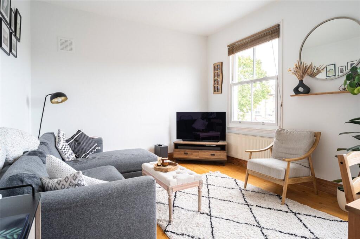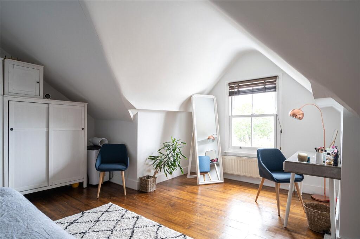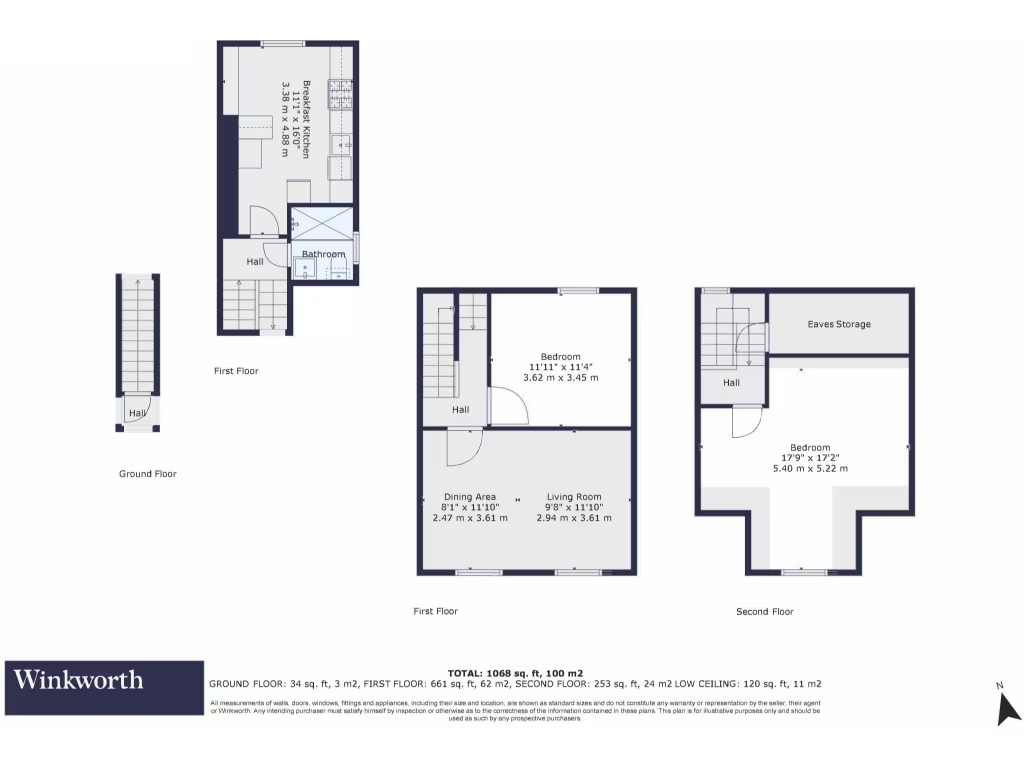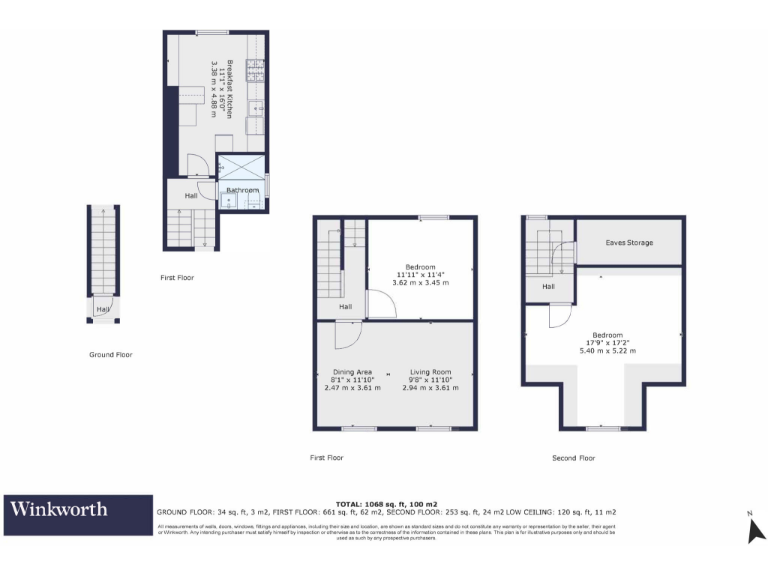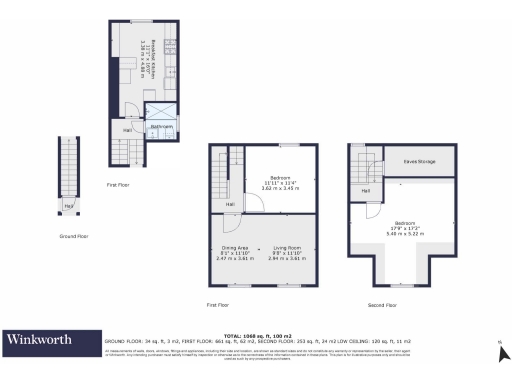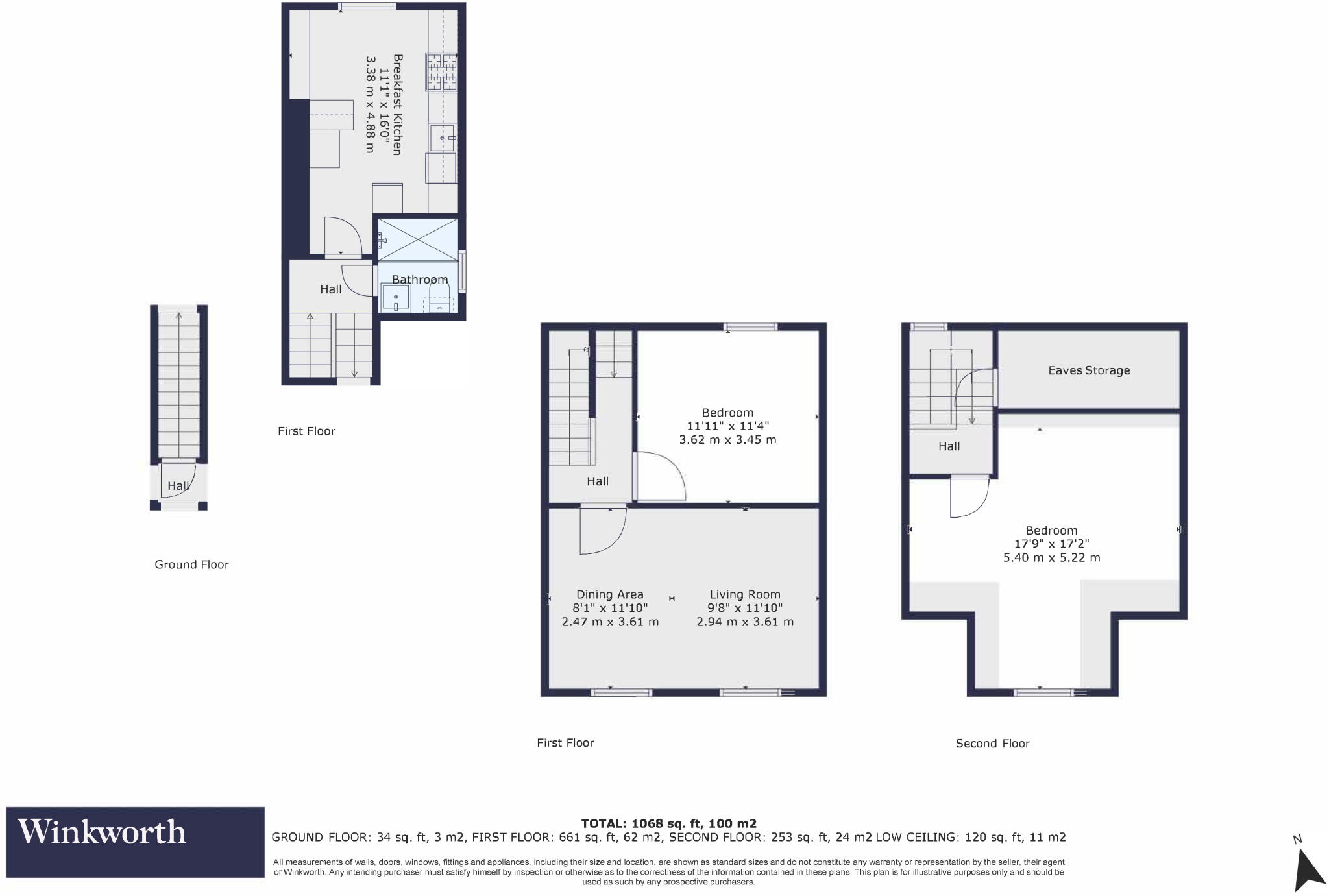Summary - 37, Angles Road, LONDON SW16 2UU
2 bed 1 bath Apartment
Two-bedroom split-level conversion with loft potential near Streatham Common.
Bright bay-fronted reception with sash windows and wood floors
Set across the first and top floors of a handsome Victorian building, this bright two-bedroom conversion combines period character with recent updates. The living/dining room is bay-fronted and sash-windowed, while the separate kitchen offers timber worktops and a breakfast bar—ideal for relaxed everyday living. The principal bedroom occupies the attic level with wooden floorboards and room to zone for dressing or a workspace, and the shower room was refurbished recently with metro tiles and brass fittings.
Practical points include double glazing (installed pre-2002), mains gas heating with a boiler and radiators, and a share of freehold with 93 years remaining on the lease—important for budgeting and future borrowing. The property is newly renovated internally and largely move-in ready, but the building’s solid-brick construction likely has no cavity insulation currently, which may affect heating costs until improved.
The location is a strong plus: a quiet residential turning just off Streatham High Road, with Streatham and Streatham Hill stations within walking distance and easy access to Streatham Common and Tooting Bec Common. There is also scope to extend onto the roof subject to necessary consents, offering potential to increase space and value for a buyer willing to pursue planning.
This home will suit first-time buyers or professionals seeking a well-presented period conversion near green space and good transport links. Buyers should note the sub-100-year lease length and consider long-term plans for loft work or insulation improvements before committing.
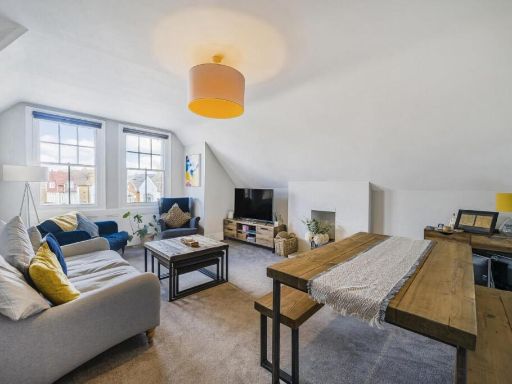 2 bedroom flat for sale in Stanthorpe Road, Streatham, London, SW16 — £525,000 • 2 bed • 1 bath • 1032 ft²
2 bedroom flat for sale in Stanthorpe Road, Streatham, London, SW16 — £525,000 • 2 bed • 1 bath • 1032 ft²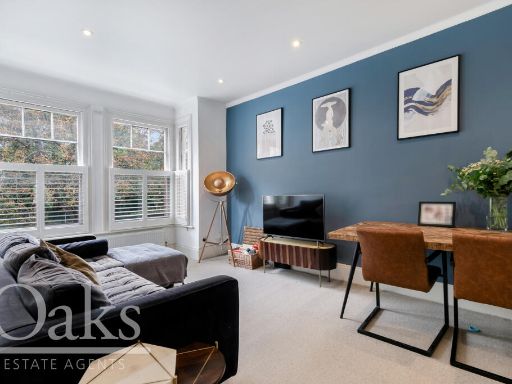 2 bedroom apartment for sale in Leigham Vale, Streatham, SW16 — £475,000 • 2 bed • 1 bath • 794 ft²
2 bedroom apartment for sale in Leigham Vale, Streatham, SW16 — £475,000 • 2 bed • 1 bath • 794 ft²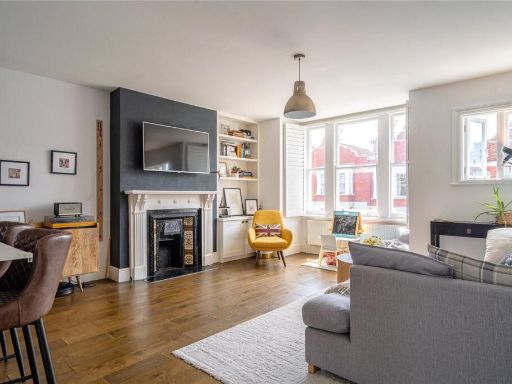 2 bedroom apartment for sale in Sternhold Avenue, London, SW2 — £775,000 • 2 bed • 2 bath • 1112 ft²
2 bedroom apartment for sale in Sternhold Avenue, London, SW2 — £775,000 • 2 bed • 2 bath • 1112 ft² 2 bedroom apartment for sale in Sunnyhill Road, London, SW16 — £500,000 • 2 bed • 1 bath • 646 ft²
2 bedroom apartment for sale in Sunnyhill Road, London, SW16 — £500,000 • 2 bed • 1 bath • 646 ft²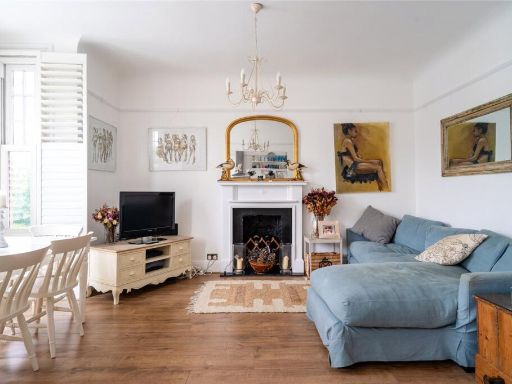 2 bedroom apartment for sale in Greyhound Lane, London, SW16 — £450,000 • 2 bed • 1 bath • 748 ft²
2 bedroom apartment for sale in Greyhound Lane, London, SW16 — £450,000 • 2 bed • 1 bath • 748 ft²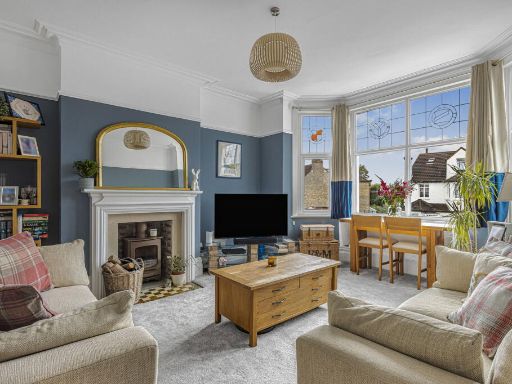 3 bedroom flat for sale in Heybridge Avenue, Streatham, SW16 — £600,000 • 3 bed • 1 bath • 1100 ft²
3 bedroom flat for sale in Heybridge Avenue, Streatham, SW16 — £600,000 • 3 bed • 1 bath • 1100 ft²