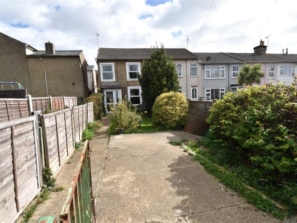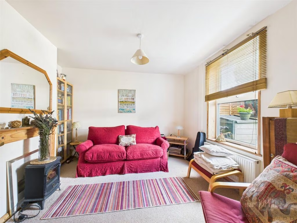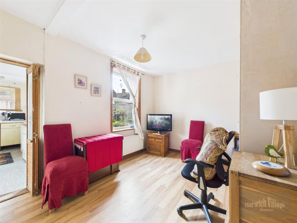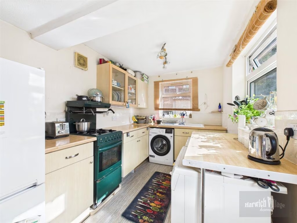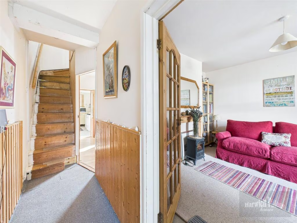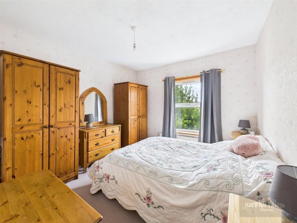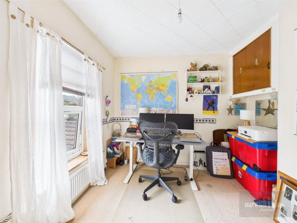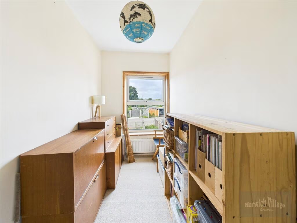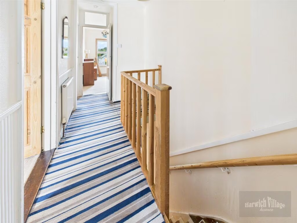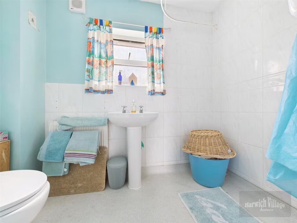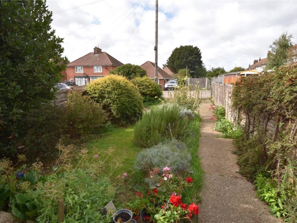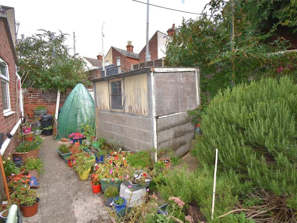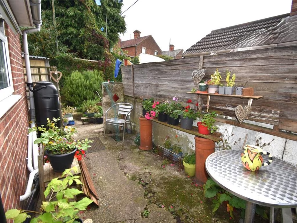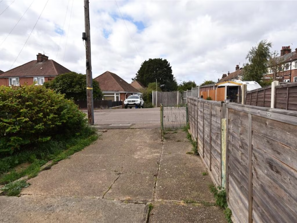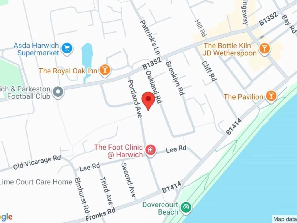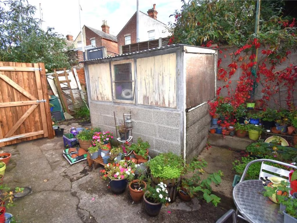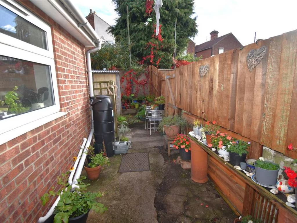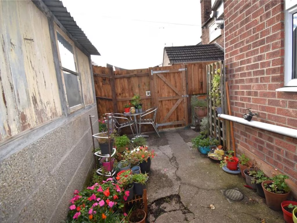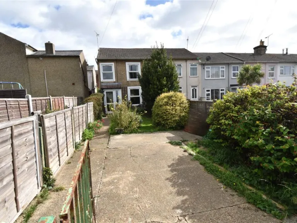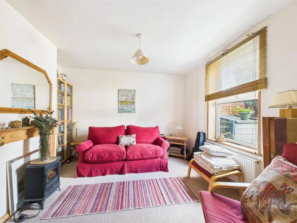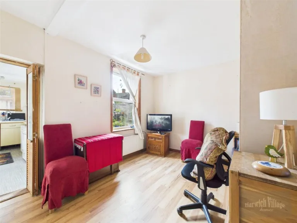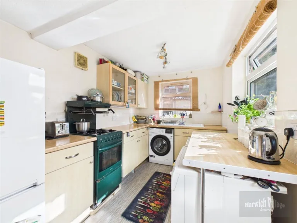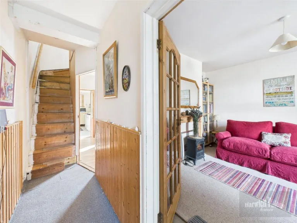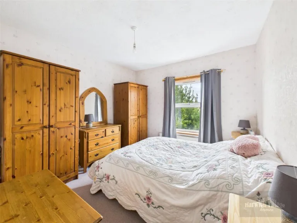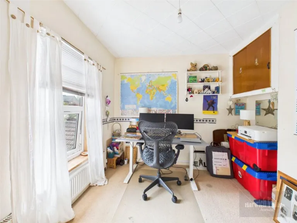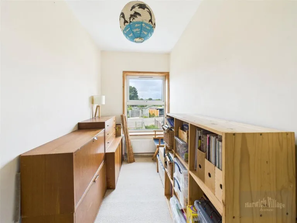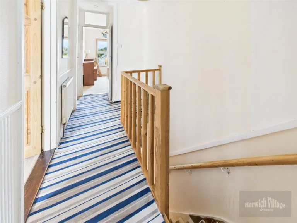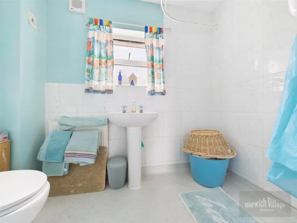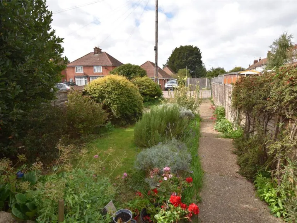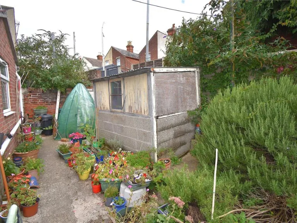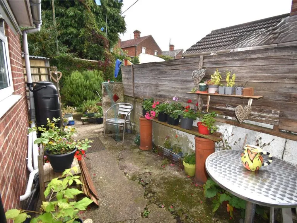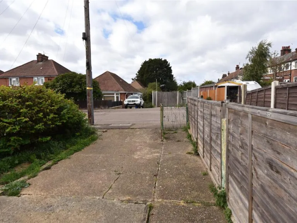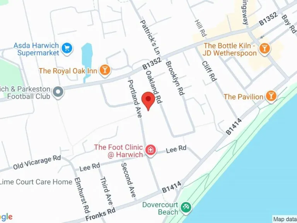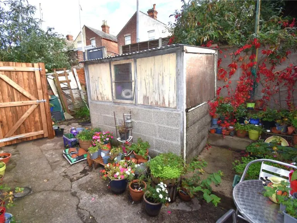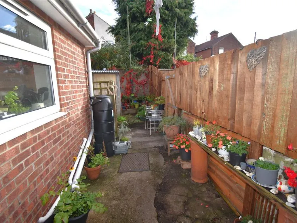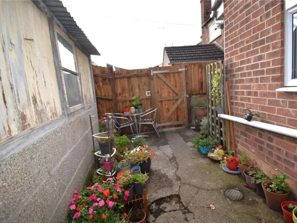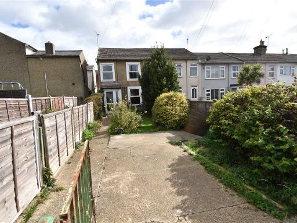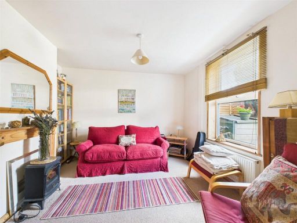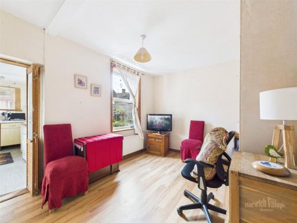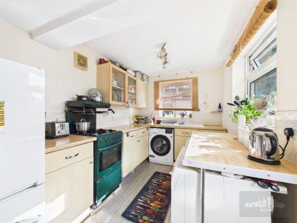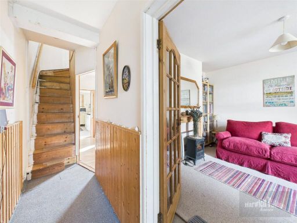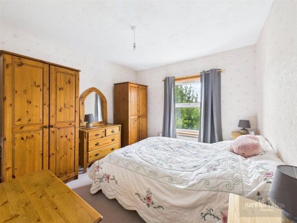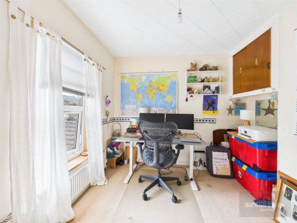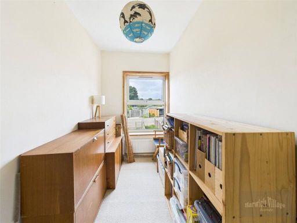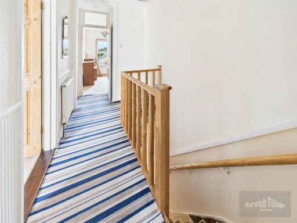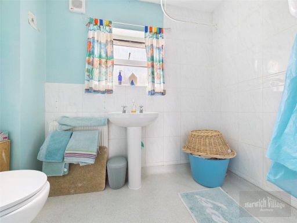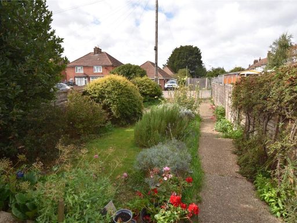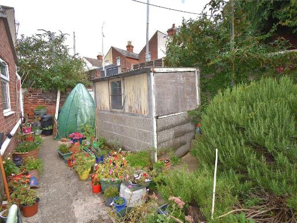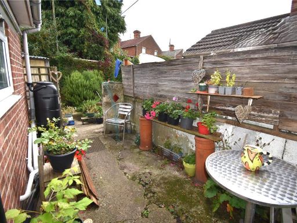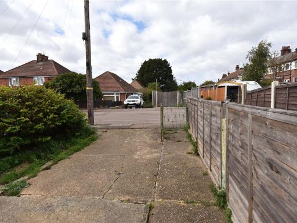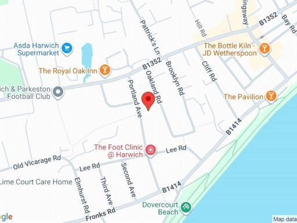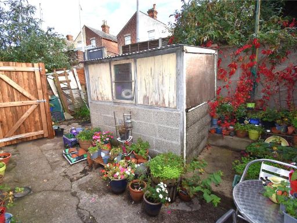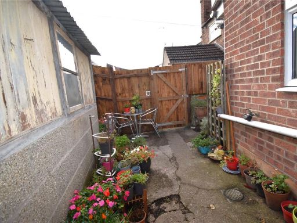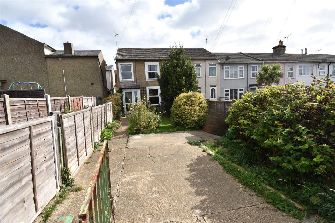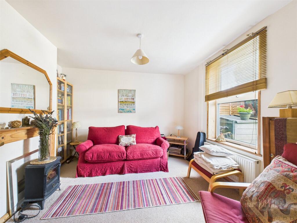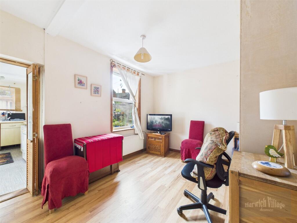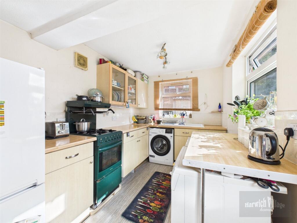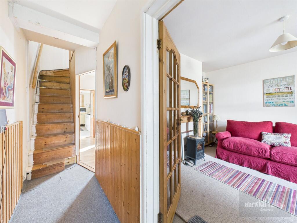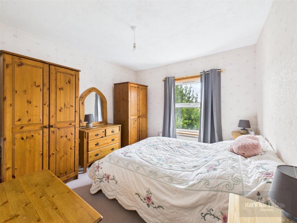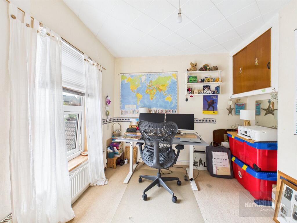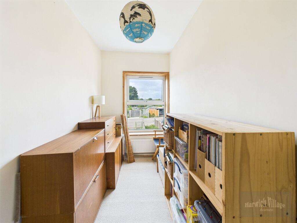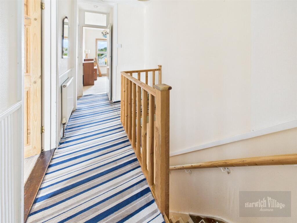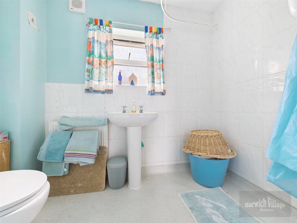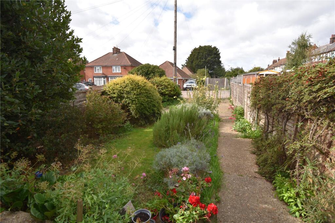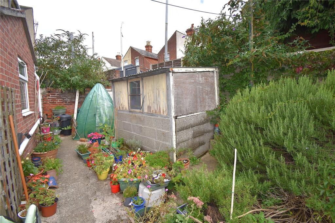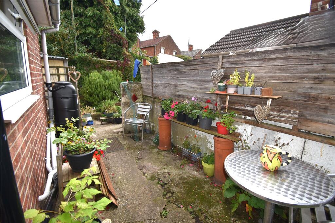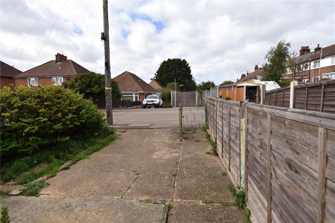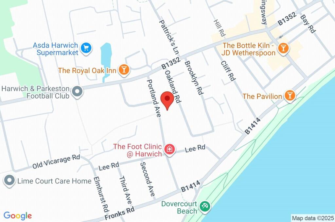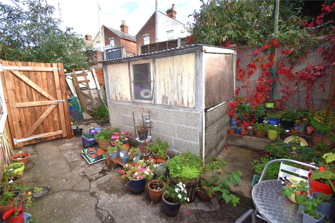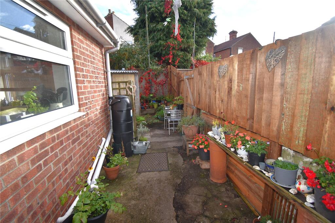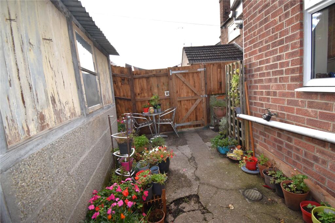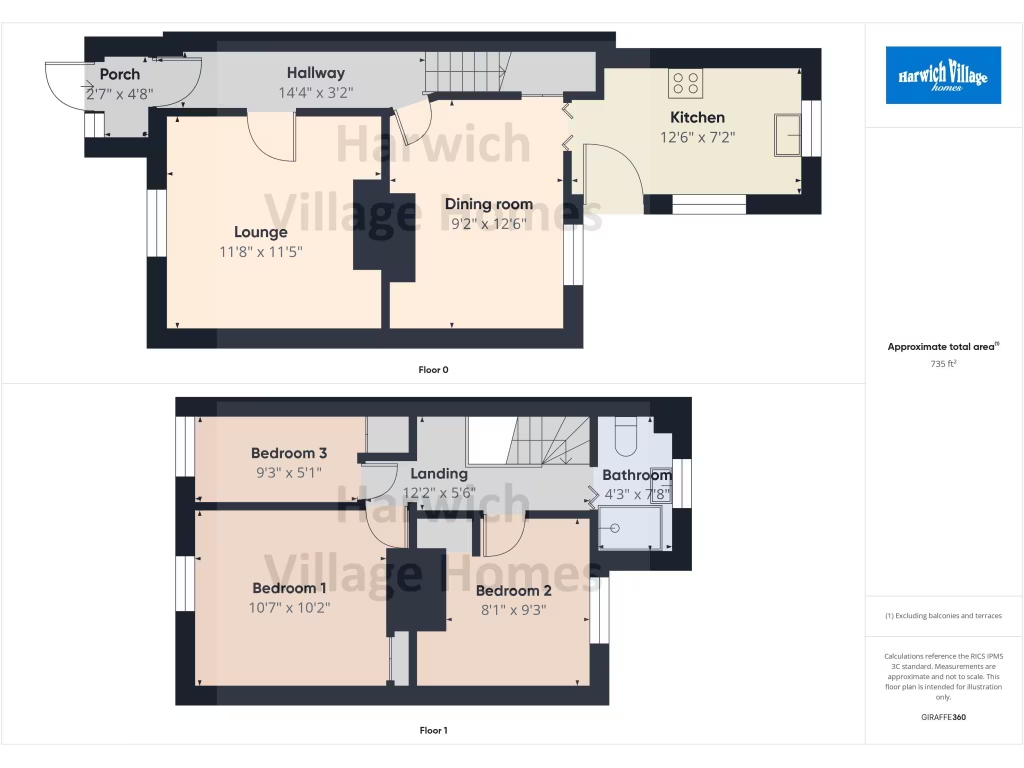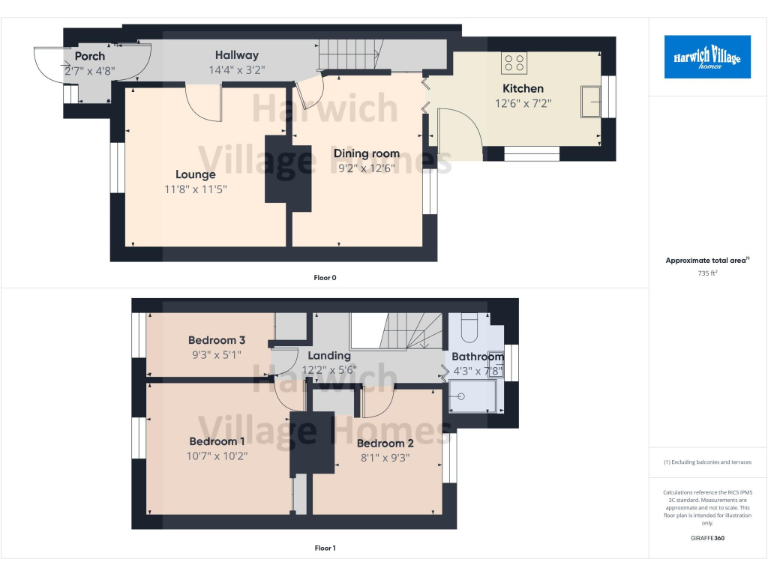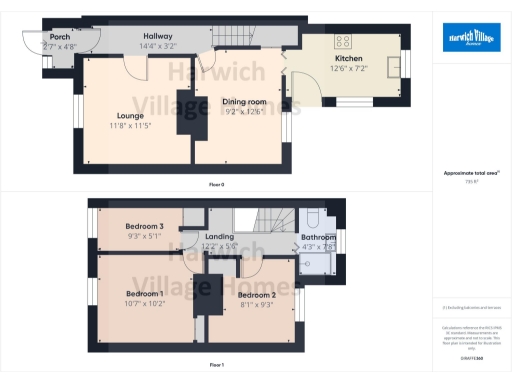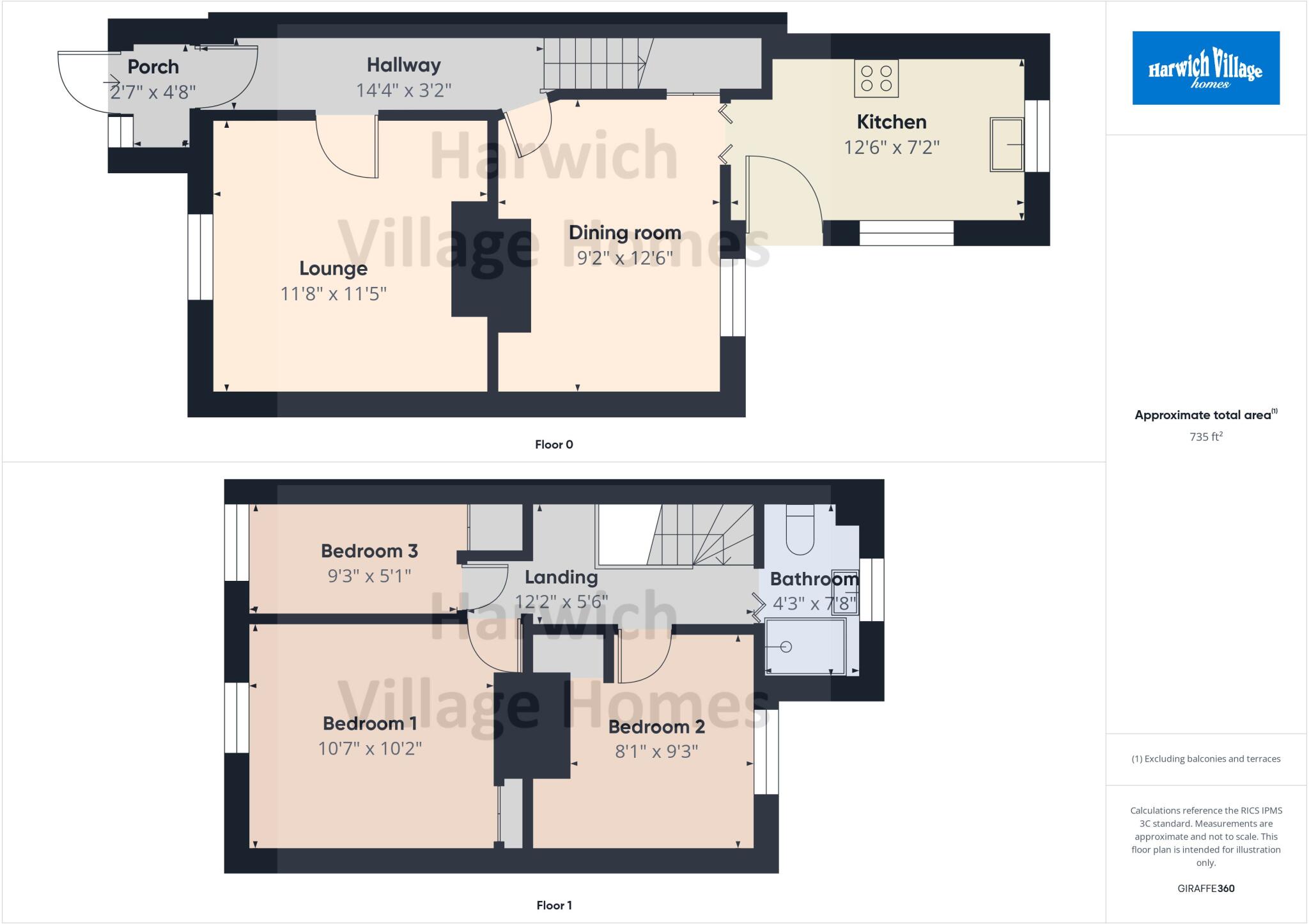Summary - 37 Portland Avenue CO12 3QN
3 bed 1 bath End of Terrace
Short walk to beach, station and shops — off-street parking included.
Three bedrooms and two reception rooms, versatile family layout
This three-bedroom end-of-terrace sits a short walk from Dovercourt’s blue flag beach, town centre and train station — an attractive location for families and coastal commuters. The ground floor layout includes two reception rooms and a kitchen, while three first-floor bedrooms and a wet room occupy the upper level. Off-street parking and small front and rear gardens add practical outdoor space for everyday use.
The house was built between 1900–1929 and retains solid brick walls; double glazing is fitted though installation date is unknown. Heating is by mains-gas boiler and radiators. Broadband speeds are fast and mobile signal is excellent, making the property suitable for home-working or online study. There is no flood risk and council tax costs are very low.
Buyers should note the property shows typical period-house issues and will suit those wanting to update and improve rather than a turn-key purchase. Walls are assumed uninsulated and the plot is small. The single wet-room bathroom and limited garden space may be a drawback for some households. The area is classified as deprived with average crime levels, so consider neighbourhood factors alongside the home’s strong seaside location and investment potential.
With a virtual tour available and a competitive asking price, this house offers scope for refurbishment to add value and tailor the space to modern family needs or rental use. Close schools rated Good and local amenities are within easy reach, strengthening the appeal for buyers seeking convenience and coastal lifestyle on a modest budget.
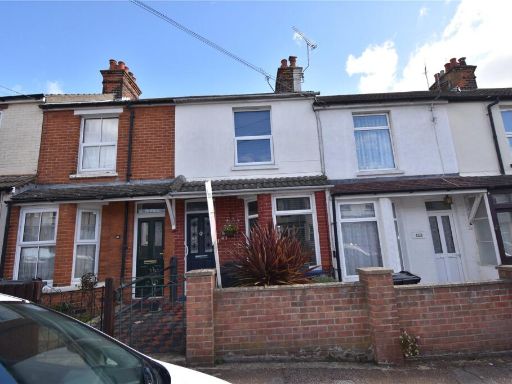 2 bedroom terraced house for sale in Birch Avenue, Harwich, Essex, CO12 — £195,000 • 2 bed • 1 bath • 647 ft²
2 bedroom terraced house for sale in Birch Avenue, Harwich, Essex, CO12 — £195,000 • 2 bed • 1 bath • 647 ft²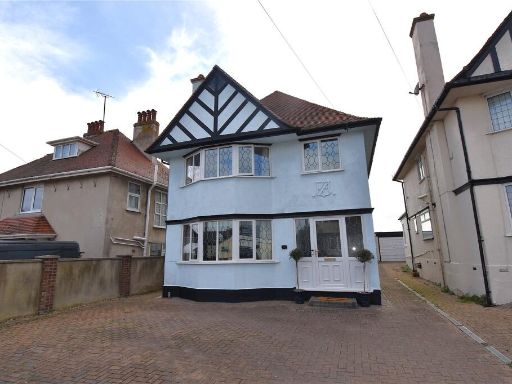 4 bedroom detached house for sale in St. Georges Avenue, Harwich, Essex, CO12 — £475,000 • 4 bed • 1 bath • 1938 ft²
4 bedroom detached house for sale in St. Georges Avenue, Harwich, Essex, CO12 — £475,000 • 4 bed • 1 bath • 1938 ft²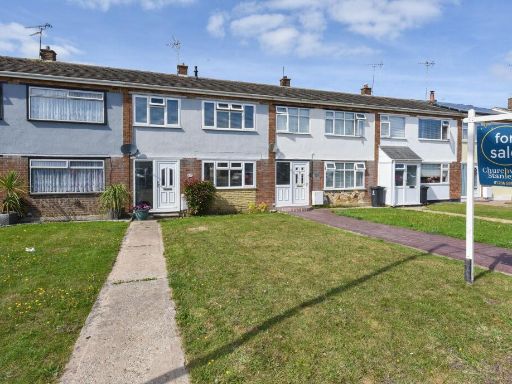 3 bedroom terraced house for sale in Long Meadows, Harwich, CO12 — £245,000 • 3 bed • 1 bath • 1028 ft²
3 bedroom terraced house for sale in Long Meadows, Harwich, CO12 — £245,000 • 3 bed • 1 bath • 1028 ft²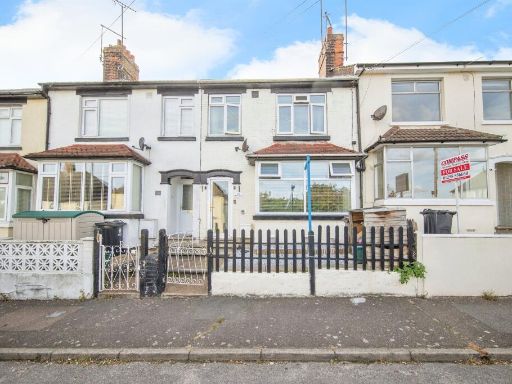 3 bedroom terraced house for sale in King Georges Avenue, Harwich, CO12 — £200,000 • 3 bed • 1 bath • 601 ft²
3 bedroom terraced house for sale in King Georges Avenue, Harwich, CO12 — £200,000 • 3 bed • 1 bath • 601 ft²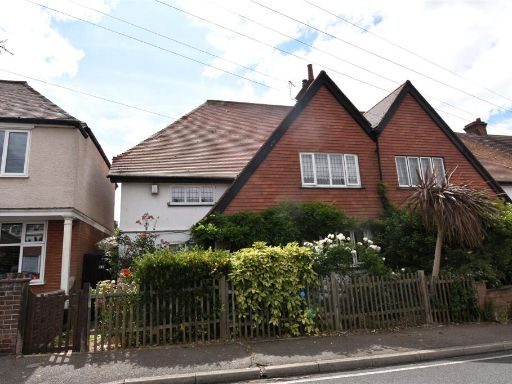 4 bedroom semi-detached house for sale in Bay Road, Harwich, Essex, CO12 — £365,000 • 4 bed • 1 bath • 1472 ft²
4 bedroom semi-detached house for sale in Bay Road, Harwich, Essex, CO12 — £365,000 • 4 bed • 1 bath • 1472 ft²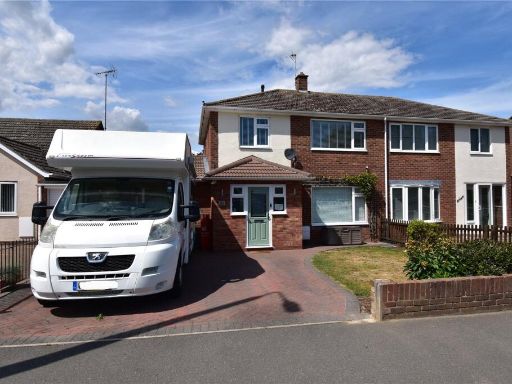 4 bedroom semi-detached house for sale in Wick Lane, Dovercourt, Harwich, Essex, CO12 — £350,000 • 4 bed • 2 bath • 1119 ft²
4 bedroom semi-detached house for sale in Wick Lane, Dovercourt, Harwich, Essex, CO12 — £350,000 • 4 bed • 2 bath • 1119 ft²