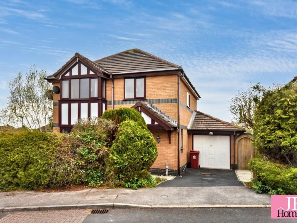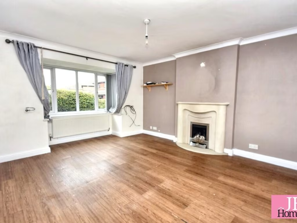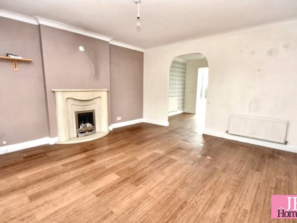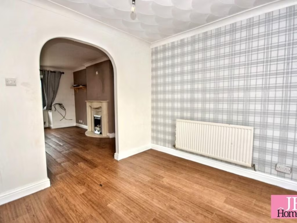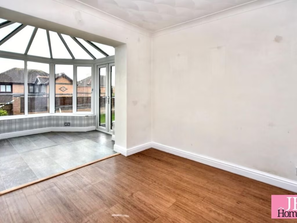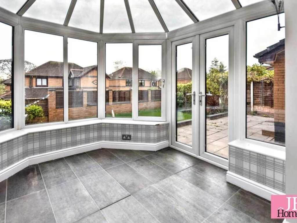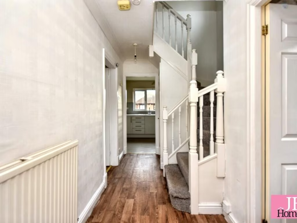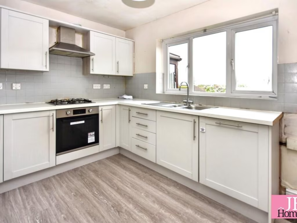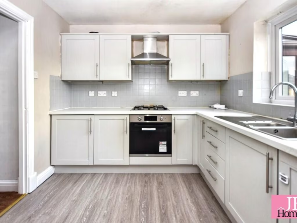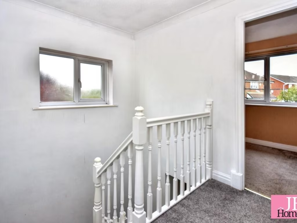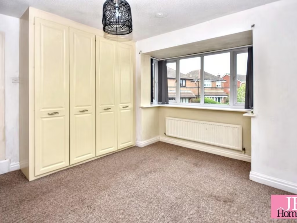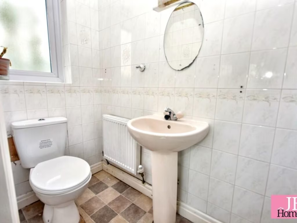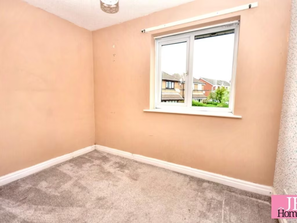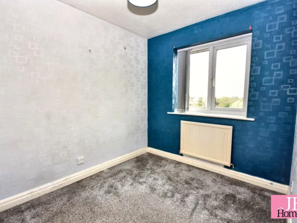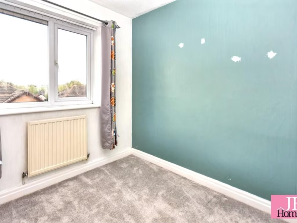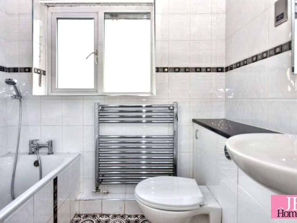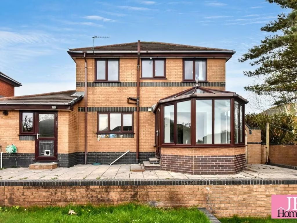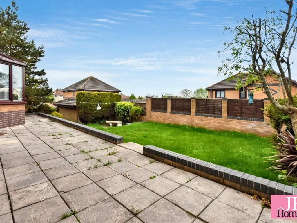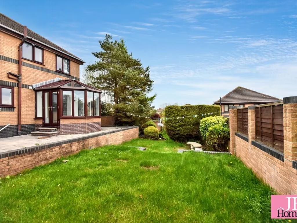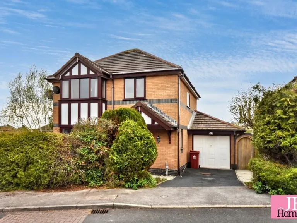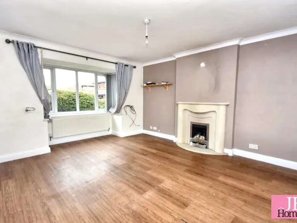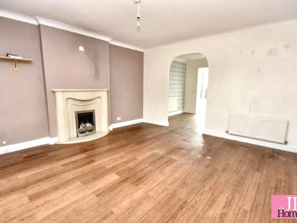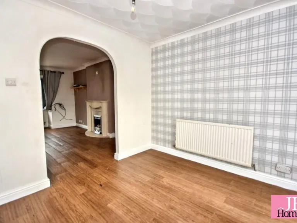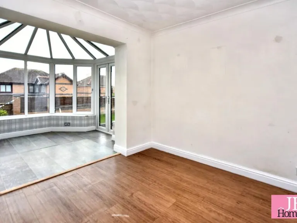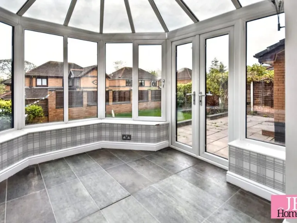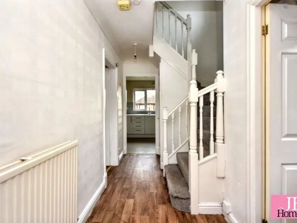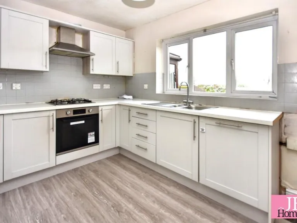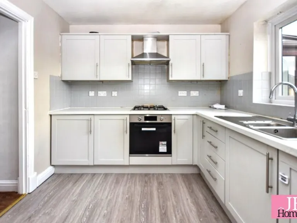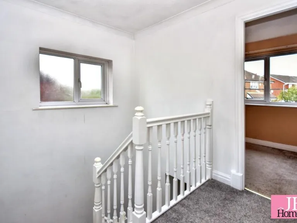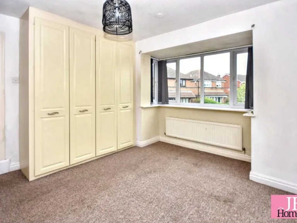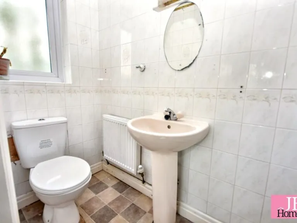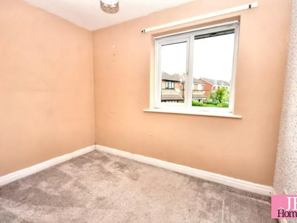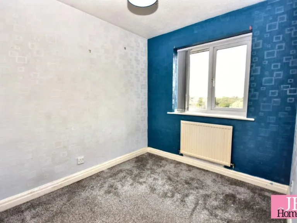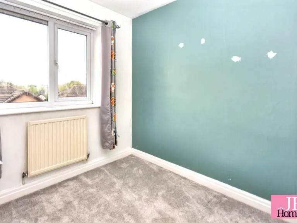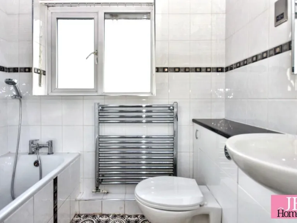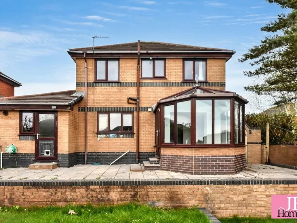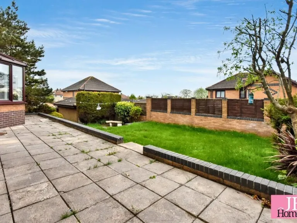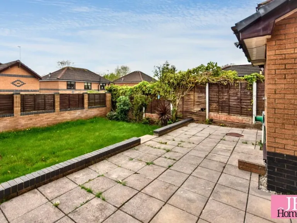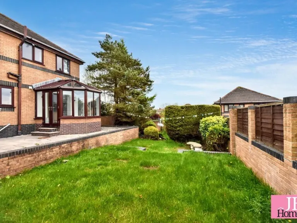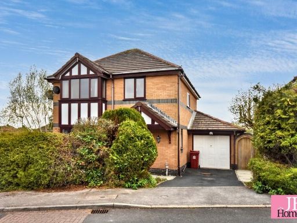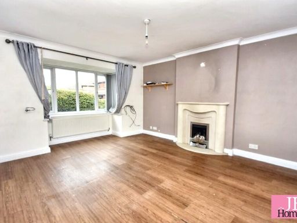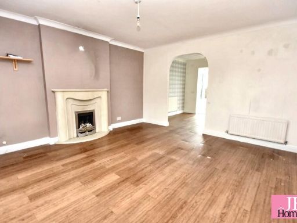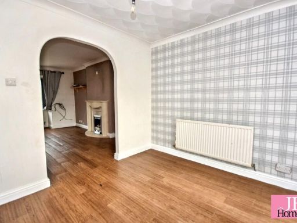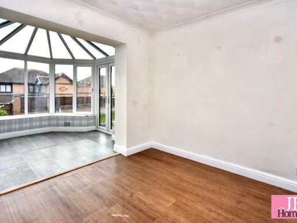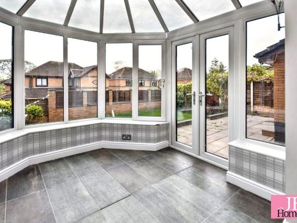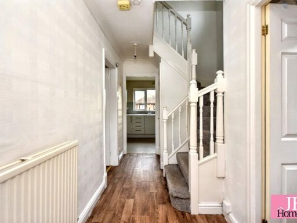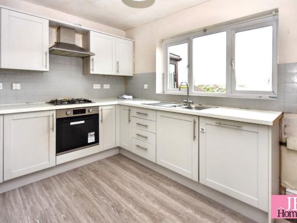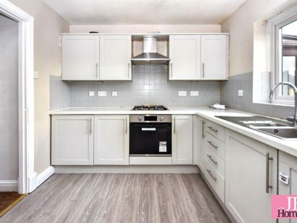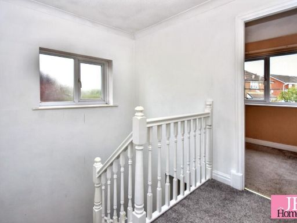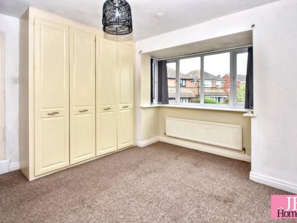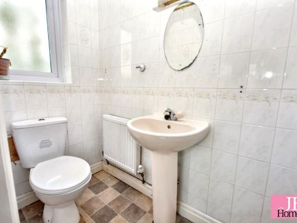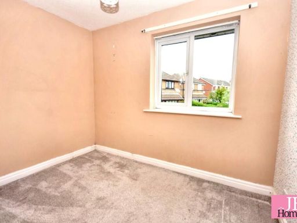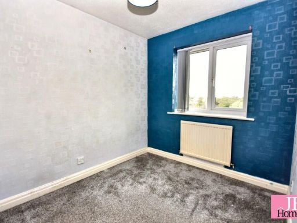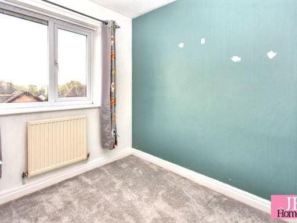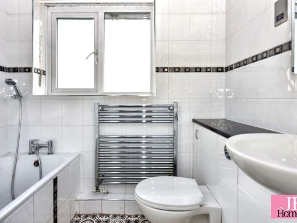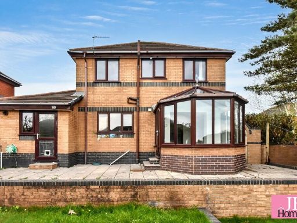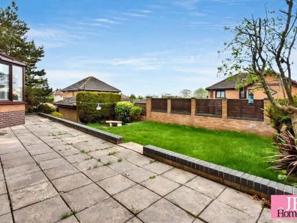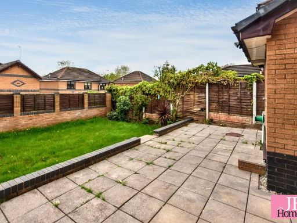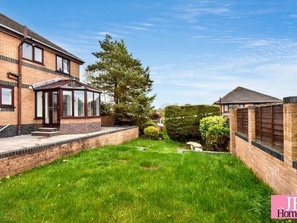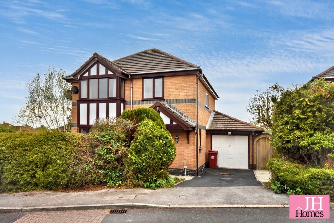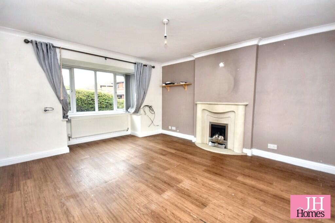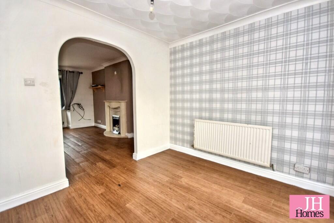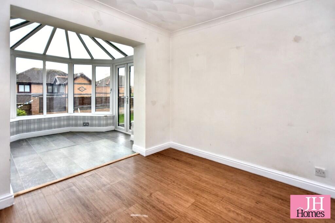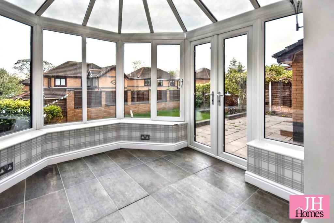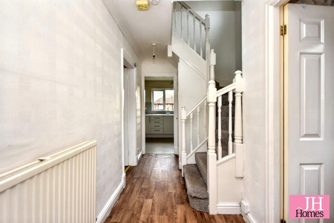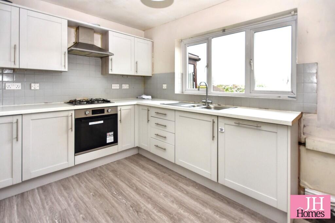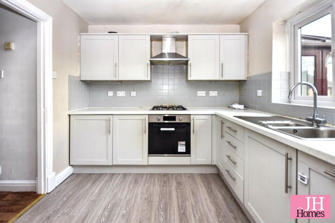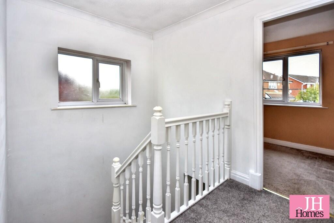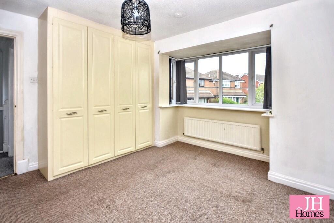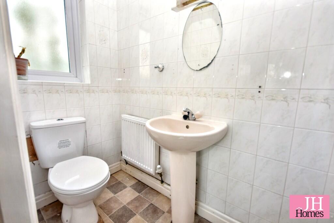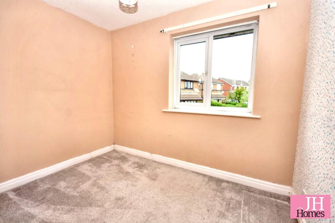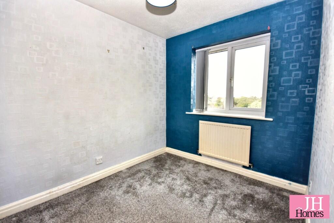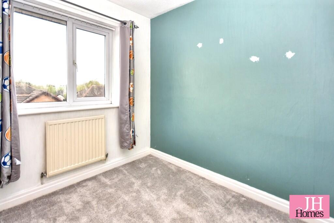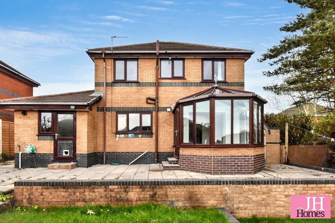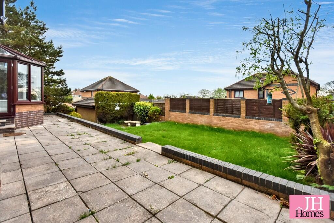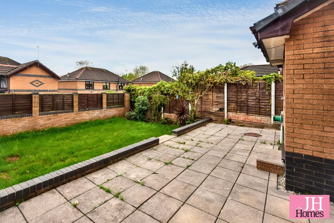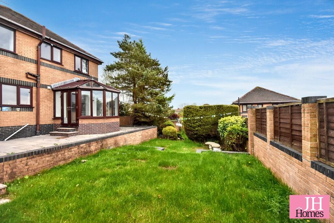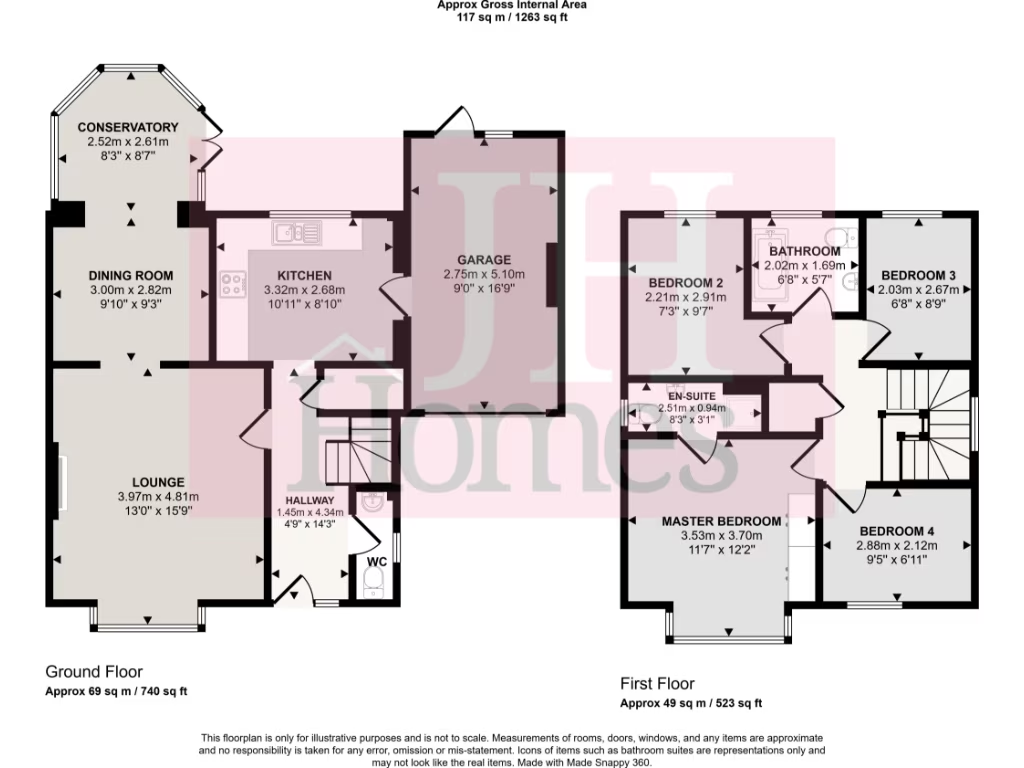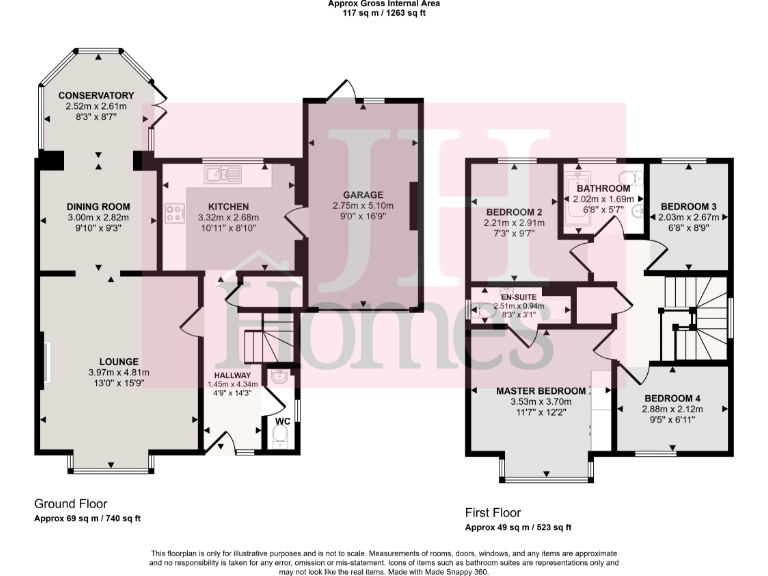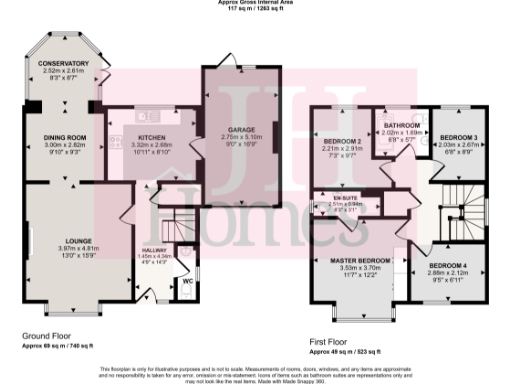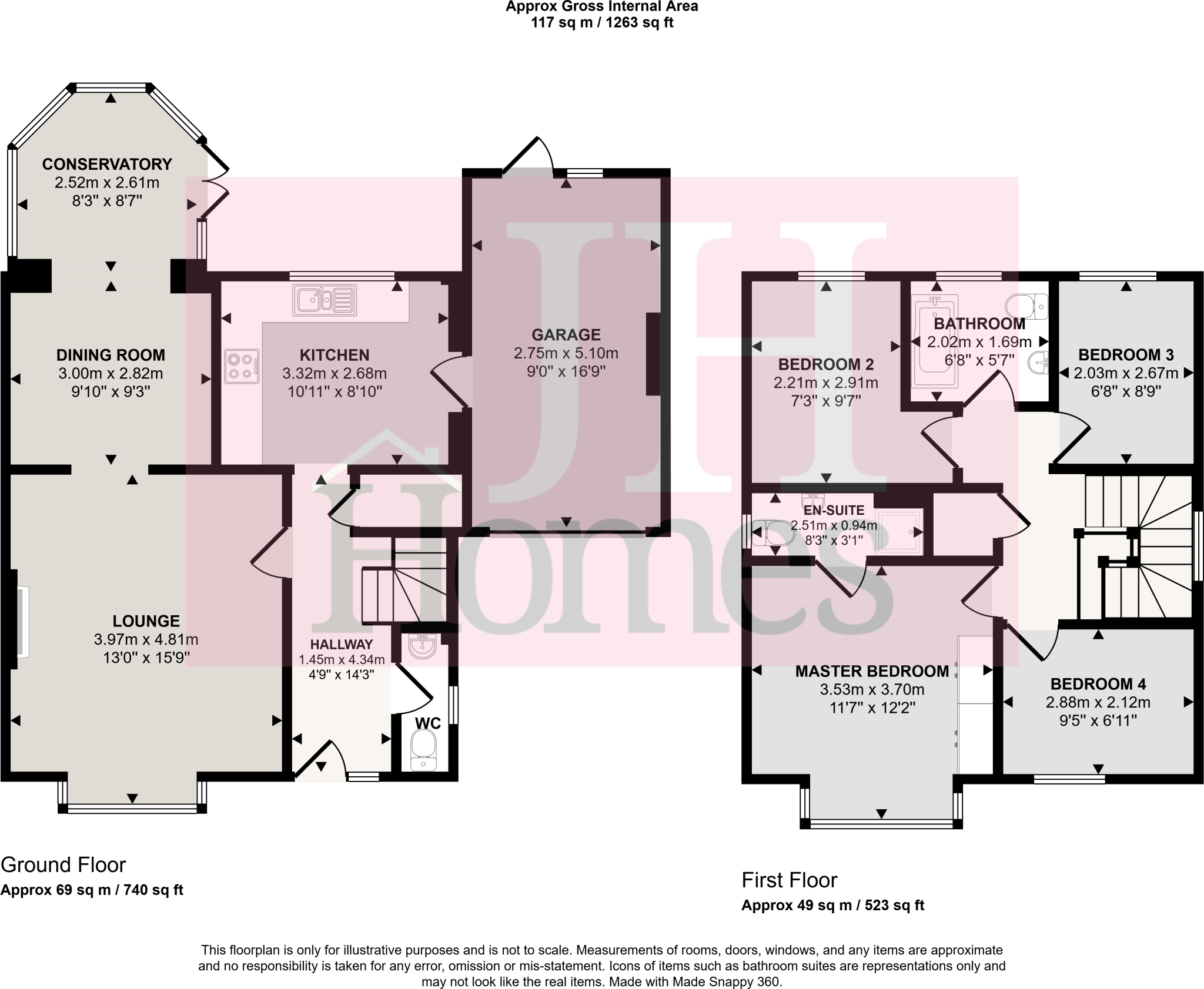Summary - 1 CHAUCER WAY BARROW-IN-FURNESS LA13 9UA
4 bed 2 bath Detached
Spacious four-bedroom house with private gardens and nearby schools.
Corner plot with enclosed front, side and rear gardens
Four bedrooms including master with en-suite shower
Sunny conservatory off dining room overlooking rear garden
Integral single garage plus driveway parking for multiple cars
Gas central heating and UPVC double glazing (installation date unknown)
About 1,263 sq ft — family-sized but some bedrooms are compact
Within walking distance of multiple primary and secondary schools
Chain-free sale; constructed 1996–2002, may suit cosmetic updating
Set on a prominent corner plot, this executive-style detached home offers comfortable family living across two floors. The layout includes a welcoming hallway, ground-floor cloakroom, lounge with bay window, separate dining room leading to a sunny conservatory, and a kitchen with integrated appliances. Upstairs are four bedrooms, including a master with en-suite, plus a family bathroom. Gas central heating, UPVC double glazing and an integral garage complete the practical picture.
The gardens wrap around the property, providing private lawned areas, a rear patio and room for children and pets to play. Driveway parking and garage access add convenience for busy families. The house sits within walking distance of several well-regarded primary and secondary schools, nearby shops, and Furness General Hospital — useful local amenities for everyday life.
This is a ready-to-move-in family home that will suit buyers seeking space and a corner-plot position in a very affluent, low-crime neighbourhood. Note the property is of late-1990s/early-2000s construction and some buyers may wish to update cosmetic elements or personalise the kitchen and bathrooms to their taste. The glazing has been upgraded to UPVC double glazing but the installation date is not specified.
Practical considerations: the overall floor area is around 1,263 sq ft with a moderate council tax band. Bedroom three and four are smaller and may work best as children's rooms, home offices or hobby spaces. Early inspection is advised for buyers seeking a chain-free purchase with good local schooling and outdoor space.
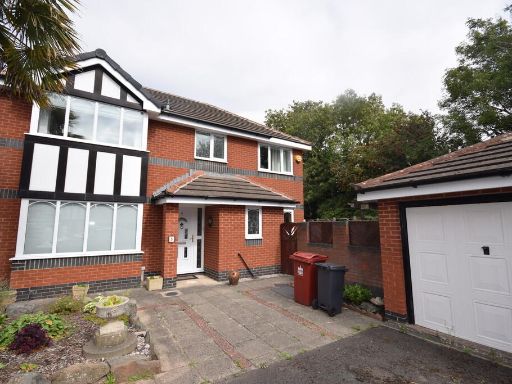 3 bedroom detached house for sale in Burns Avenue, Barrow-in-Furness, LA13 — £450,000 • 3 bed • 2 bath • 1195 ft²
3 bedroom detached house for sale in Burns Avenue, Barrow-in-Furness, LA13 — £450,000 • 3 bed • 2 bath • 1195 ft²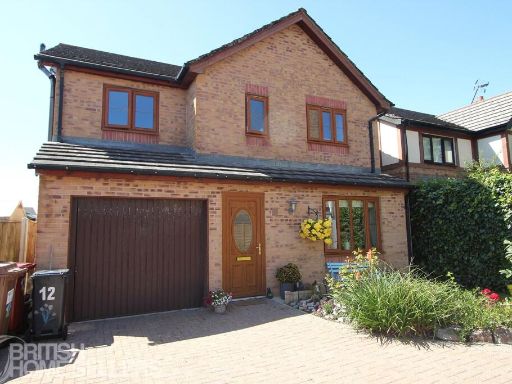 4 bedroom detached house for sale in Tamworth Drive, Barrow-in-Furness, Cumbria, LA13 — £340,000 • 4 bed • 3 bath
4 bedroom detached house for sale in Tamworth Drive, Barrow-in-Furness, Cumbria, LA13 — £340,000 • 4 bed • 3 bath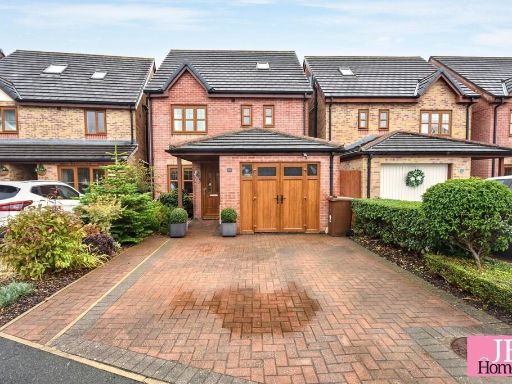 4 bedroom detached house for sale in Hadleigh Drive, Barrow-in-Furness, Cumbria, LA13 — £350,000 • 4 bed • 3 bath • 886 ft²
4 bedroom detached house for sale in Hadleigh Drive, Barrow-in-Furness, Cumbria, LA13 — £350,000 • 4 bed • 3 bath • 886 ft²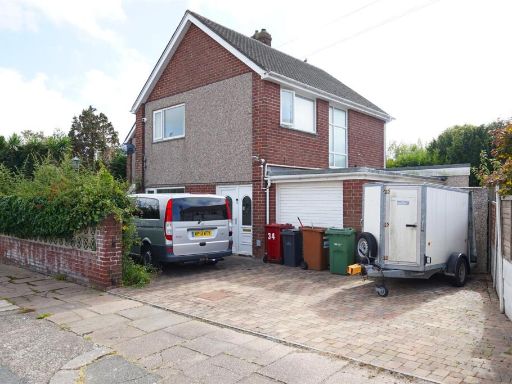 3 bedroom detached house for sale in Richmond Terrace, Barrow In Furness, LA14 — £275,000 • 3 bed • 2 bath • 856 ft²
3 bedroom detached house for sale in Richmond Terrace, Barrow In Furness, LA14 — £275,000 • 3 bed • 2 bath • 856 ft²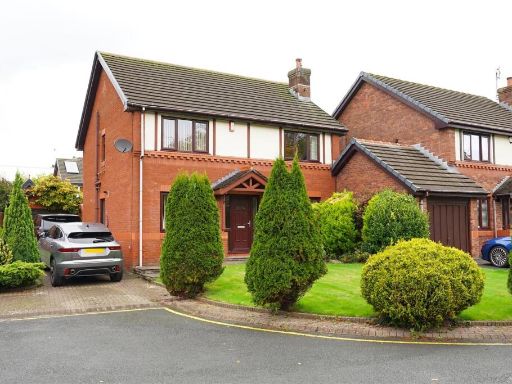 4 bedroom detached house for sale in Inglewood, Barrow-In-Furness, LA13 — £460,000 • 4 bed • 2 bath • 1436 ft²
4 bedroom detached house for sale in Inglewood, Barrow-In-Furness, LA13 — £460,000 • 4 bed • 2 bath • 1436 ft²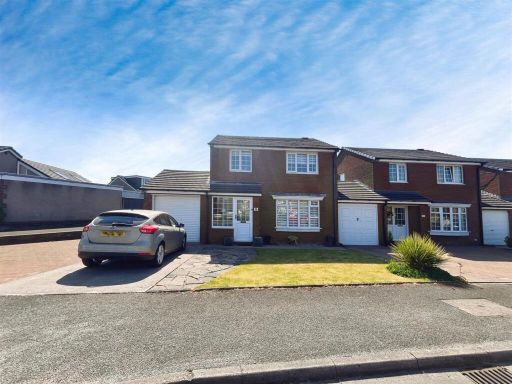 3 bedroom link detached house for sale in Glenridding Drive, Barrow-In-Furness, LA14 — £290,000 • 3 bed • 1 bath • 1155 ft²
3 bedroom link detached house for sale in Glenridding Drive, Barrow-In-Furness, LA14 — £290,000 • 3 bed • 1 bath • 1155 ft²