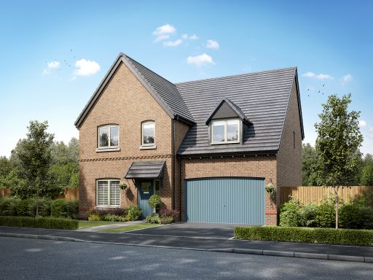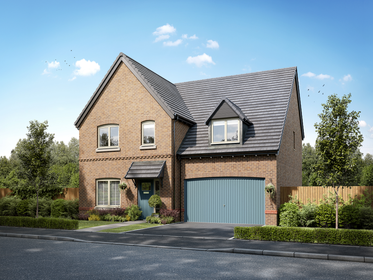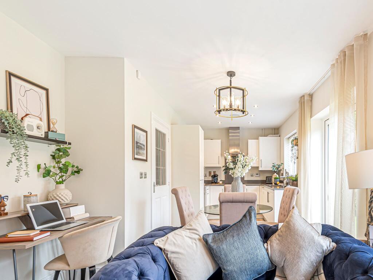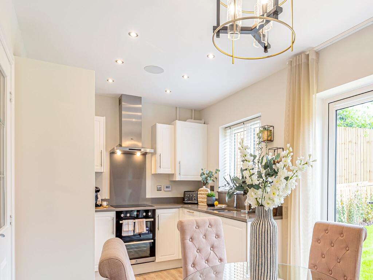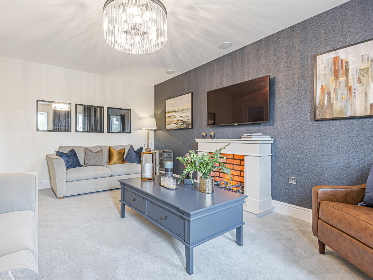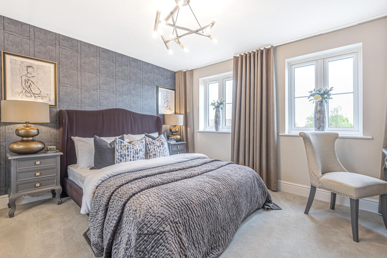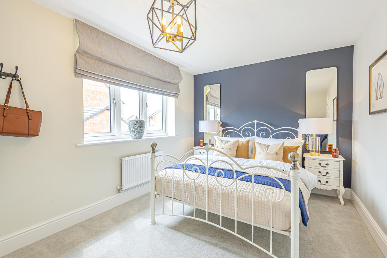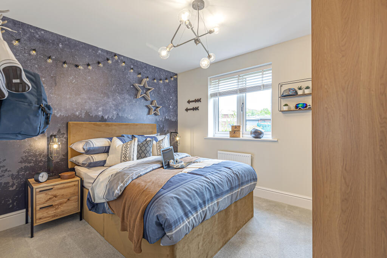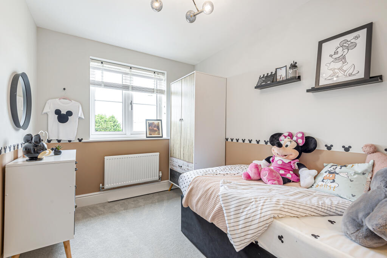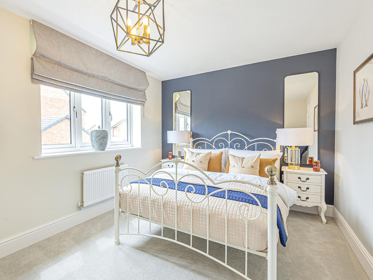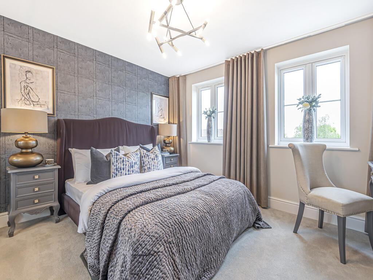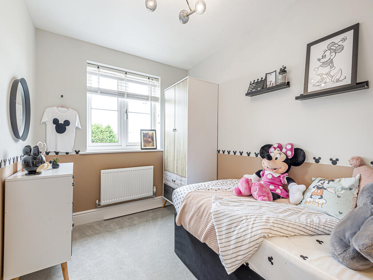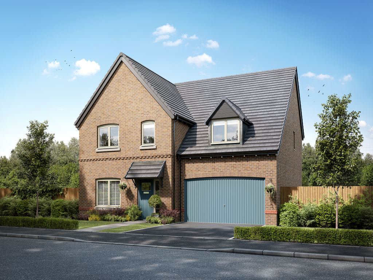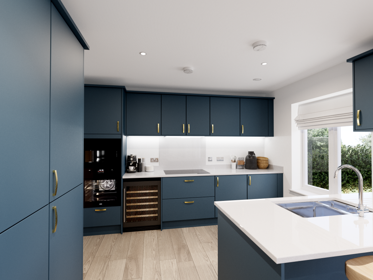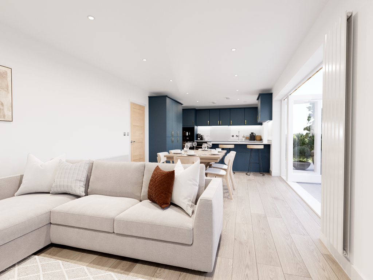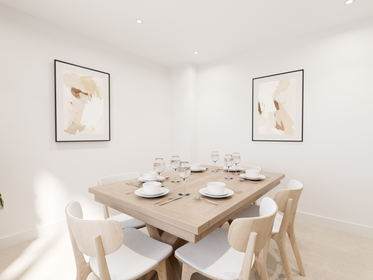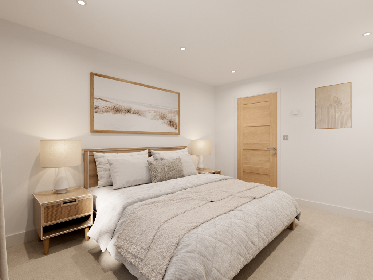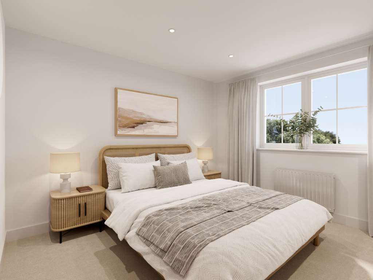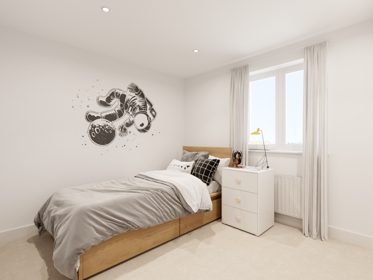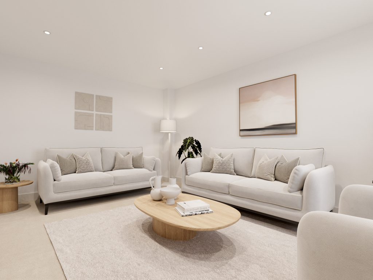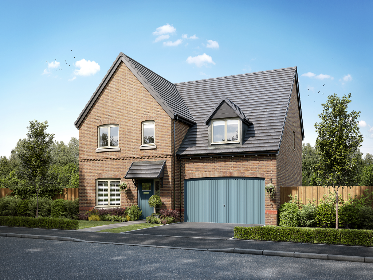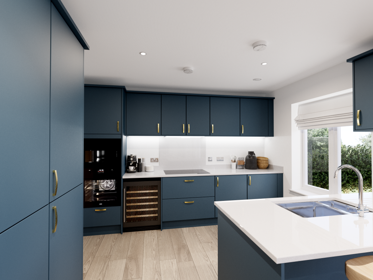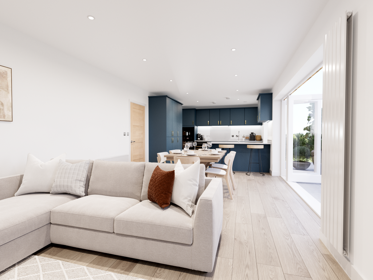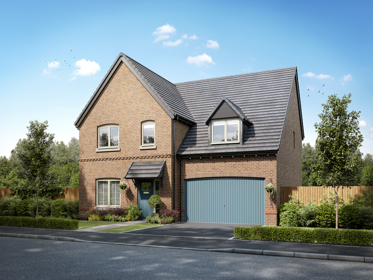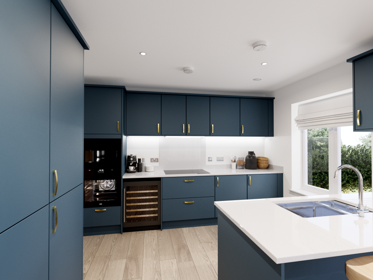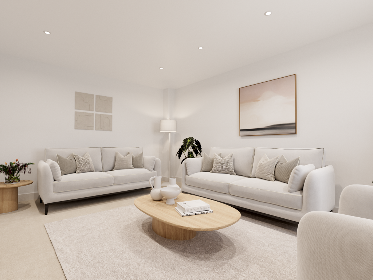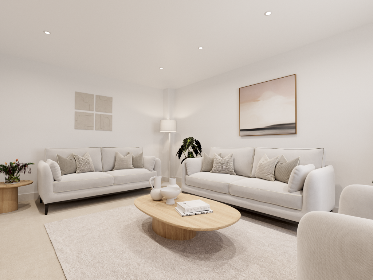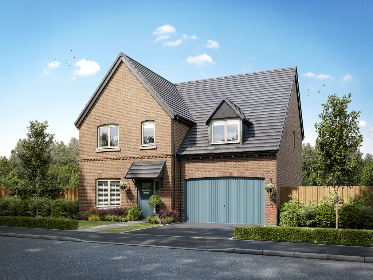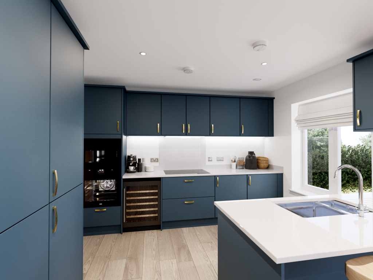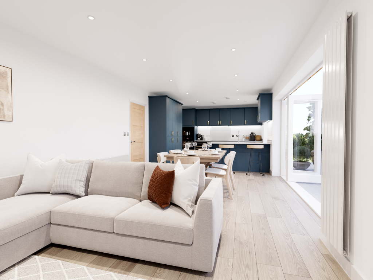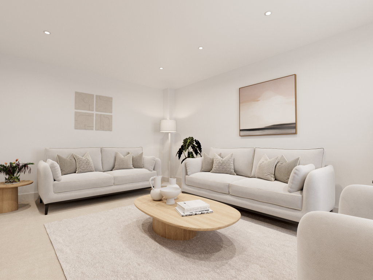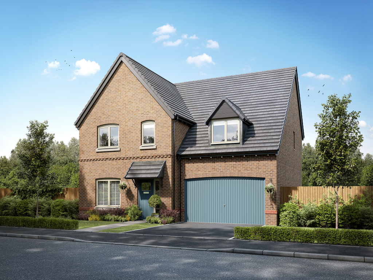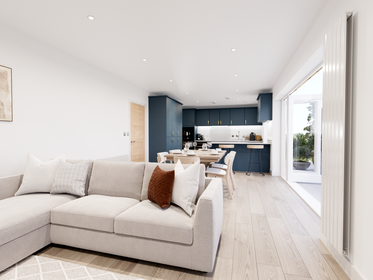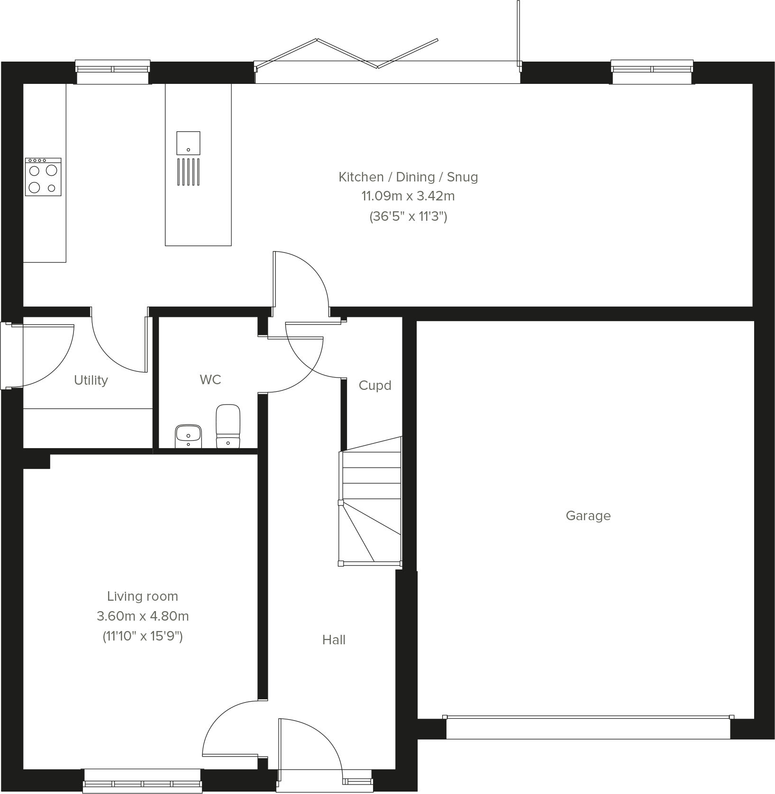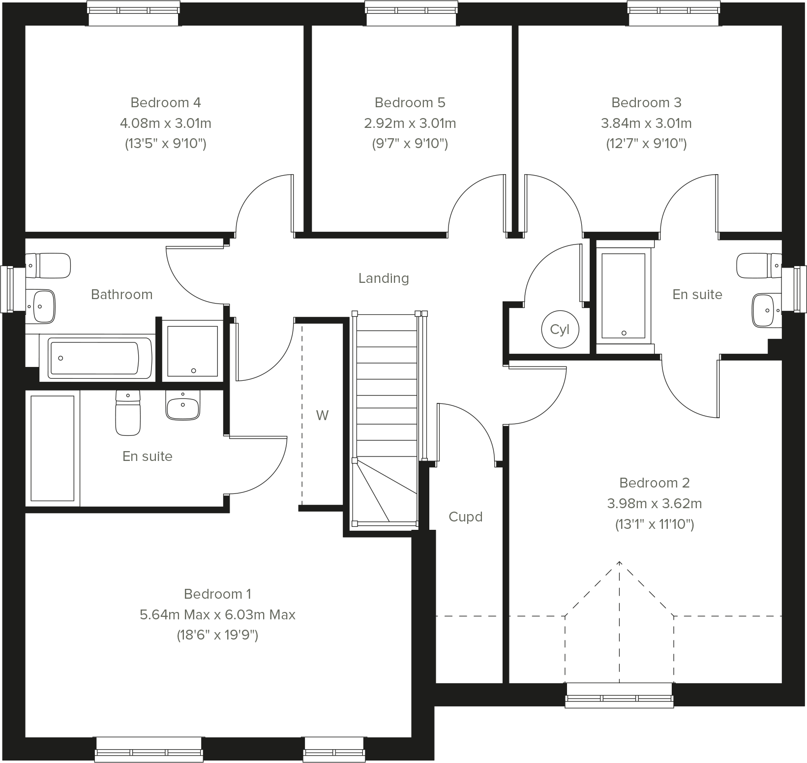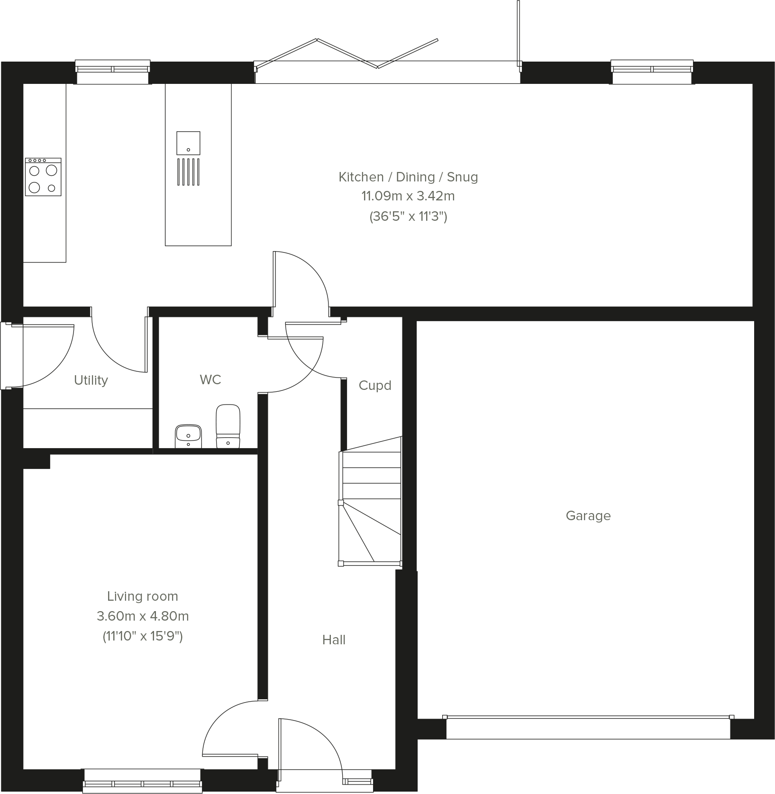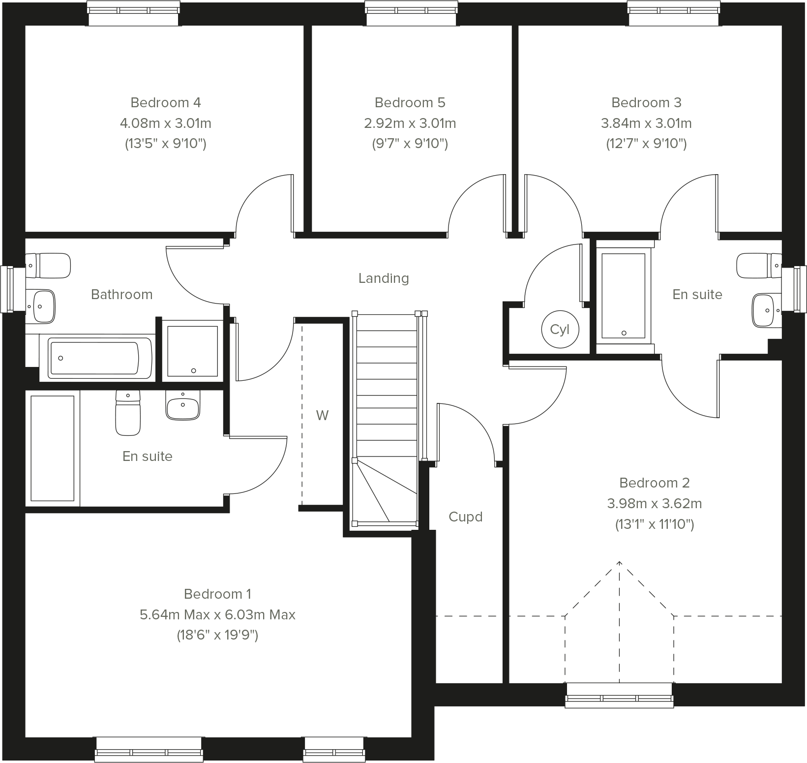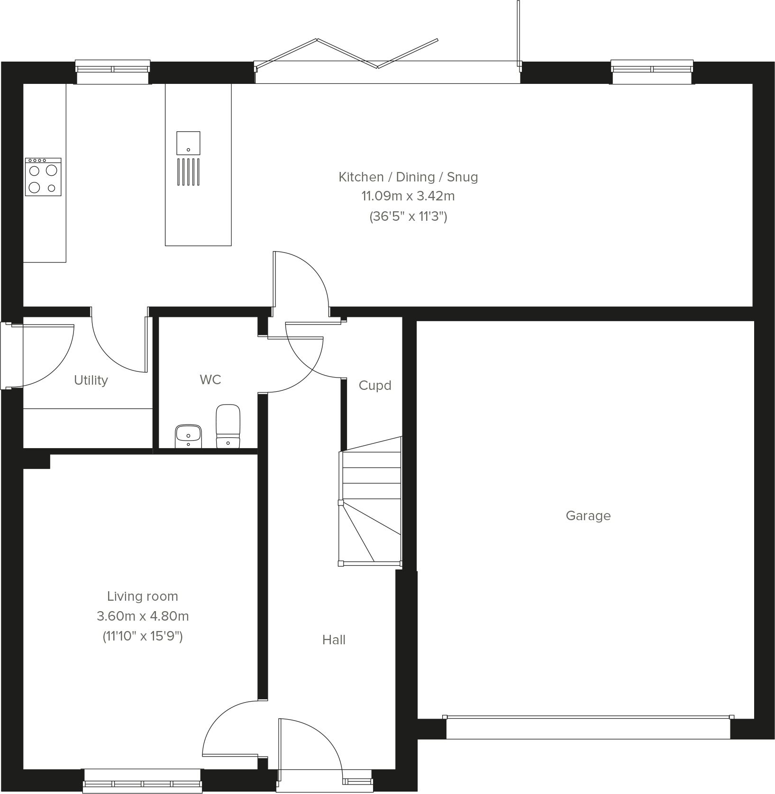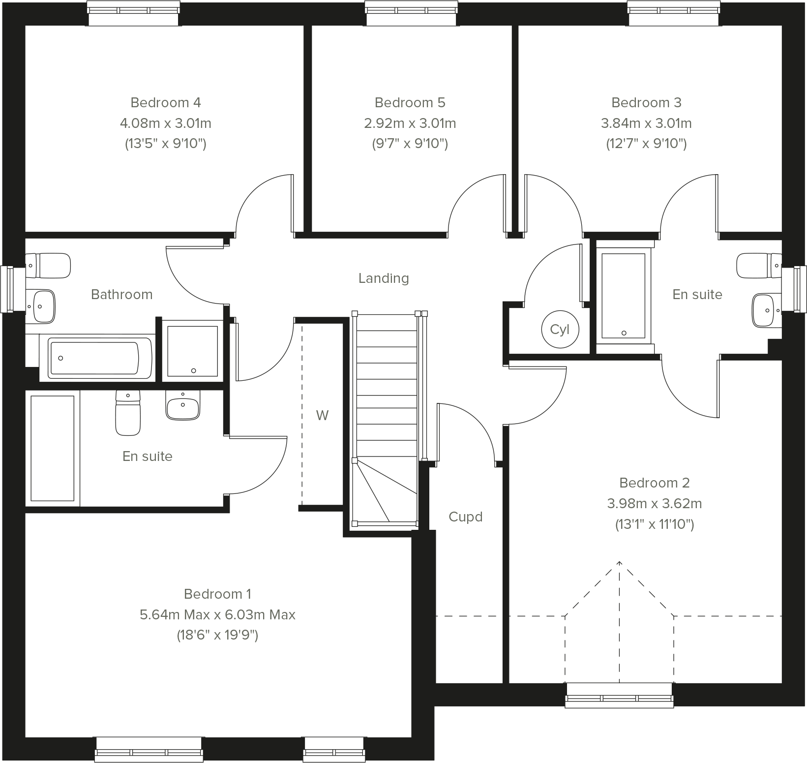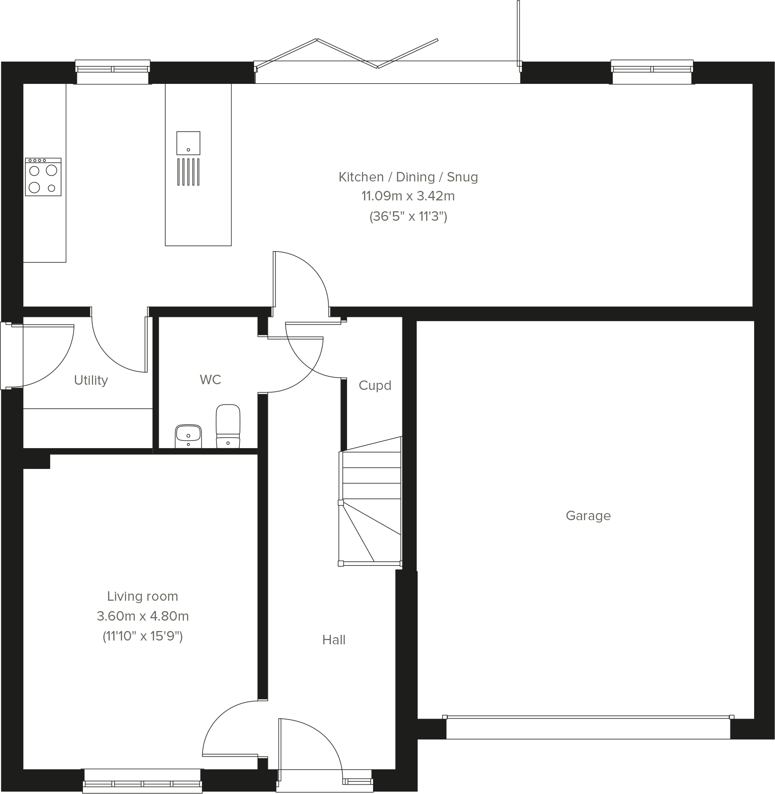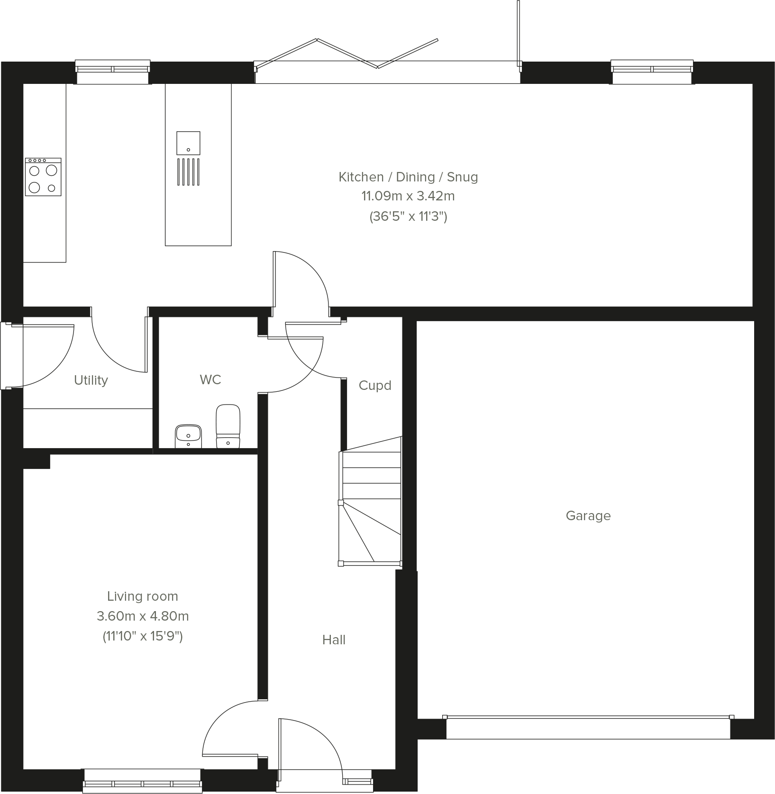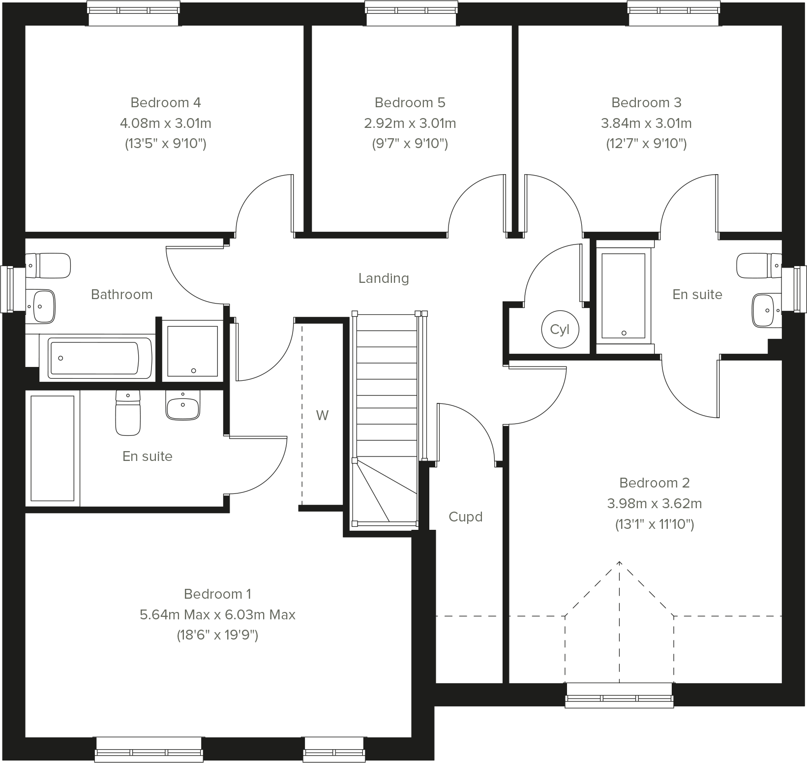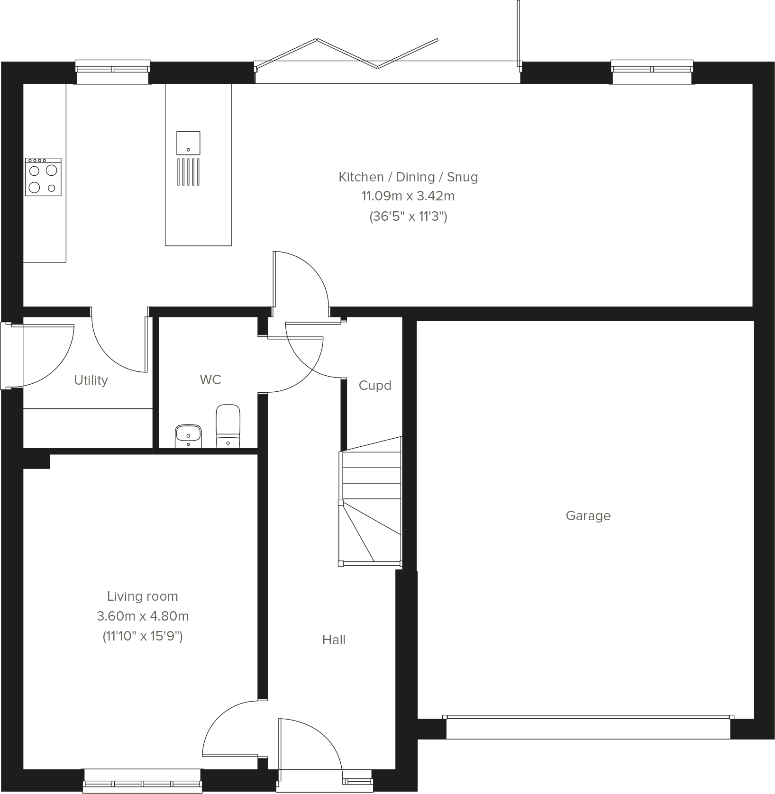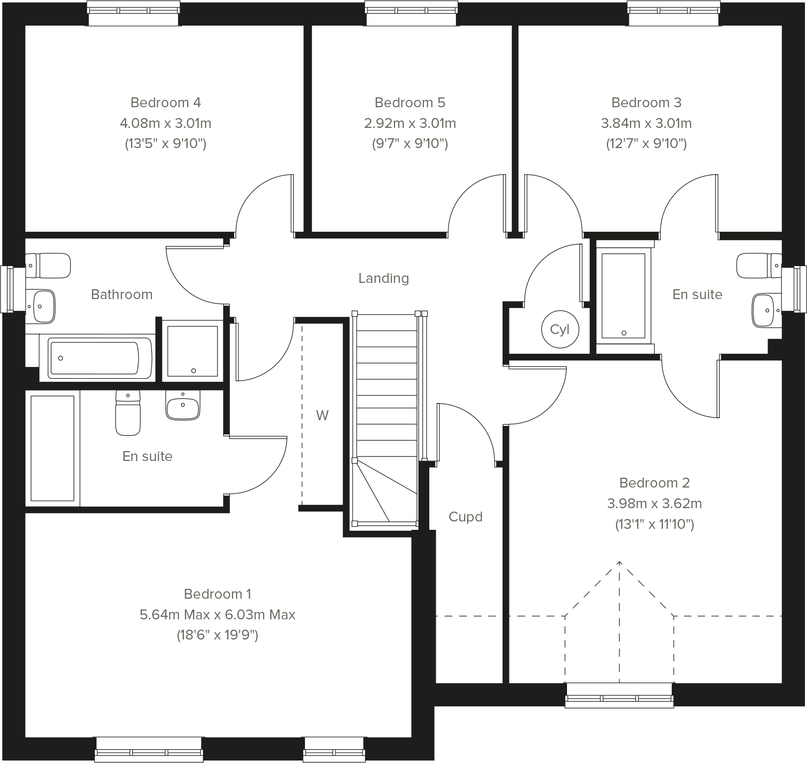Summary - Sketchley Lane,
Burbage,
Leicestershire,
LE10 3HU LE10 3HU
5 bed 1 bath Detached
Spacious open-plan living with large garden and double garage for family life.
• Open-plan kitchen/dining/snug with bi-fold doors to garden
• Integral double garage and driveway parking
• Energy-efficient new-build construction reduces running costs
• Five bedrooms allow home office or flexible uses
• Listing shows 1 bathroom but description references multiple en suites — clarify
• Large plot with landscaped garden; outdoor space for families
• Freehold tenure; flood risk listed as none
• Overall internal size appears small for five bedrooms — inspect room layout
This new-build five-bedroom detached house on Sketchley Lane offers modern family living with practical space and curb appeal. The ground floor centres on a large open-plan kitchen/dining/snug with bi-fold doors to the garden, plus a separate front-aspect living room and an integral double garage — useful for parking and storage. Energy-efficient construction will help running costs and adds to the long-term appeal.
Bedrooms are arranged over the first floor to suit a growing family, with an en suite to the principal bedroom and additional Jack-and-Jill facilities described between bedrooms two and three. However, the listing also shows a conflicting single-bathroom figure; buyers should verify the exact bathroom count and layout before viewing. Room sizes are given and the plot is described as large, providing outdoor space and flexibility for family use or landscaping.
Located in comfortable suburbia within a very affluent area, the house sits close to several primary and secondary schools (most rated Good), making it well placed for families. The property is freehold and part of a low-risk flood area; council tax banding will be confirmed after occupation. At the listed price point this is a considered purchase for buyers seeking a modern detached family home with scope to personalise interiors.
Important practical notes: the overall listed internal size is relatively small for five bedrooms, so check internal circulation and storage. Confirm the final specification and any warranty or post-occupation information for new-build homes before committing.
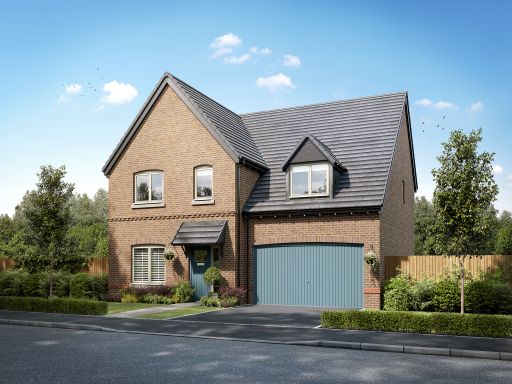 5 bedroom detached house for sale in Sketchley Lane,
Burbage,
Leicestershire,
LE10 3HU, LE10 — £699,995 • 5 bed • 1 bath • 2065 ft²
5 bedroom detached house for sale in Sketchley Lane,
Burbage,
Leicestershire,
LE10 3HU, LE10 — £699,995 • 5 bed • 1 bath • 2065 ft²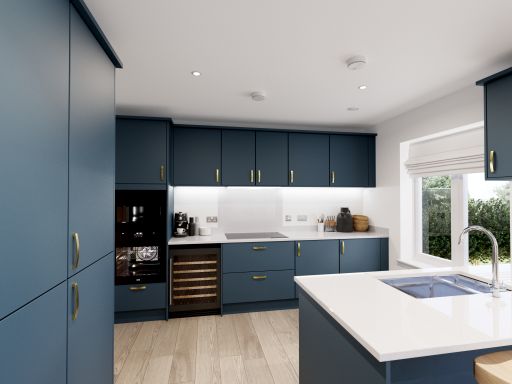 5 bedroom detached house for sale in Sketchley Lane,
Burbage,
Leicestershire,
LE10 3HU, LE10 — £699,995 • 5 bed • 1 bath • 1467 ft²
5 bedroom detached house for sale in Sketchley Lane,
Burbage,
Leicestershire,
LE10 3HU, LE10 — £699,995 • 5 bed • 1 bath • 1467 ft²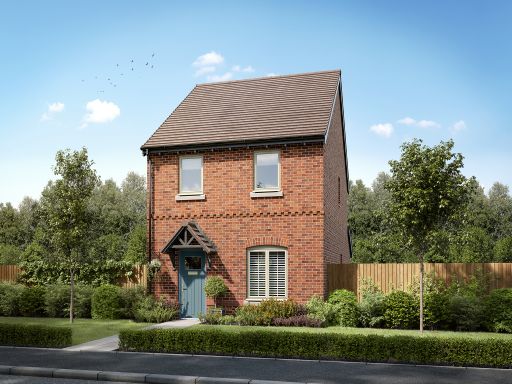 3 bedroom detached house for sale in Sketchley Lane,
Burbage,
Leicestershire,
LE10 3HU, LE10 — £420,000 • 3 bed • 1 bath • 419 ft²
3 bedroom detached house for sale in Sketchley Lane,
Burbage,
Leicestershire,
LE10 3HU, LE10 — £420,000 • 3 bed • 1 bath • 419 ft²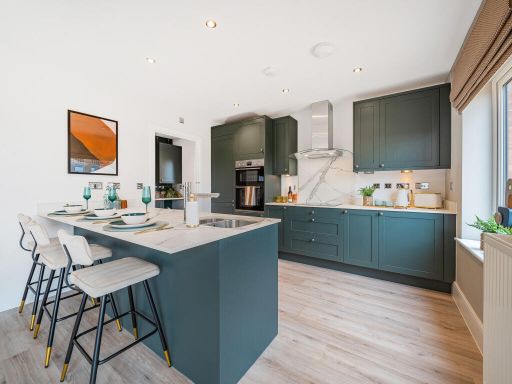 3 bedroom detached house for sale in Sketchley Lane,
Burbage,
Leicestershire,
LE10 3HU, LE10 — £434,000 • 3 bed • 1 bath • 419 ft²
3 bedroom detached house for sale in Sketchley Lane,
Burbage,
Leicestershire,
LE10 3HU, LE10 — £434,000 • 3 bed • 1 bath • 419 ft²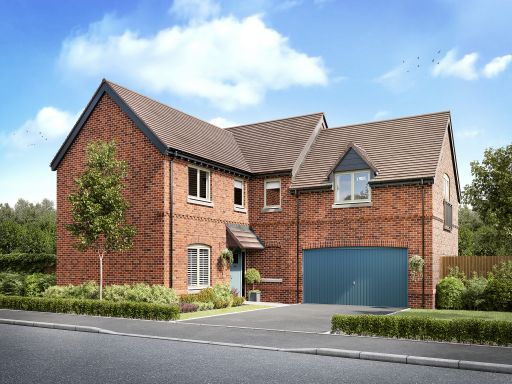 5 bedroom detached house for sale in Sketchley Lane,
Burbage,
Leicestershire,
LE10 3HU, LE10 — £739,995 • 5 bed • 1 bath • 610 ft²
5 bedroom detached house for sale in Sketchley Lane,
Burbage,
Leicestershire,
LE10 3HU, LE10 — £739,995 • 5 bed • 1 bath • 610 ft²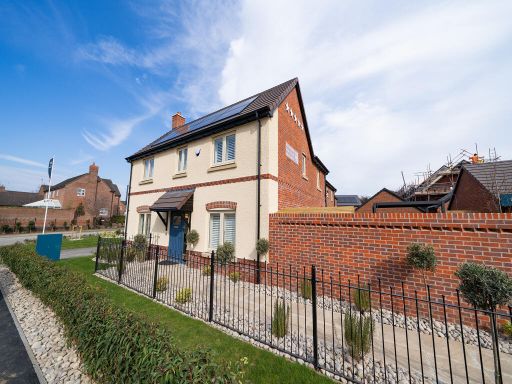 4 bedroom detached house for sale in Sketchley Lane,
Burbage,
Leicestershire,
LE10 3HU, LE10 — £659,995 • 4 bed • 1 bath • 1700 ft²
4 bedroom detached house for sale in Sketchley Lane,
Burbage,
Leicestershire,
LE10 3HU, LE10 — £659,995 • 4 bed • 1 bath • 1700 ft²











































































