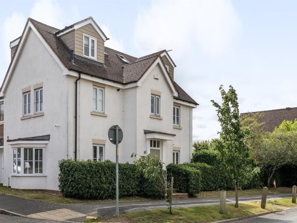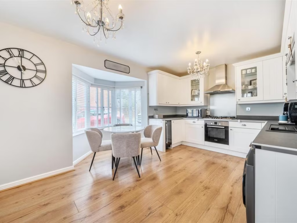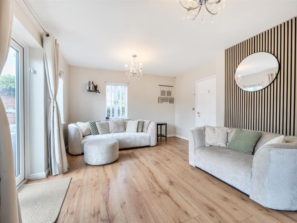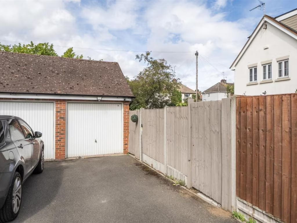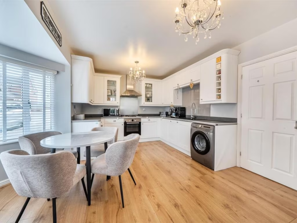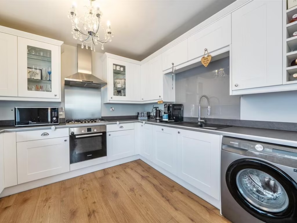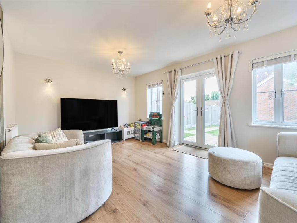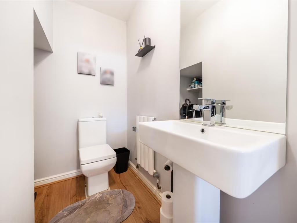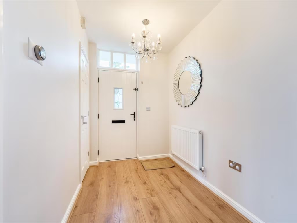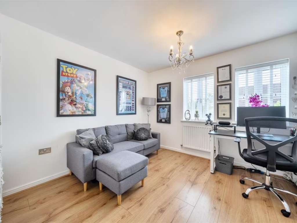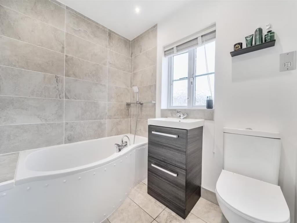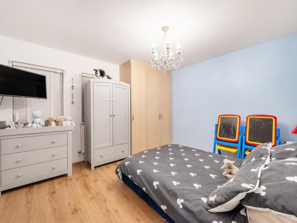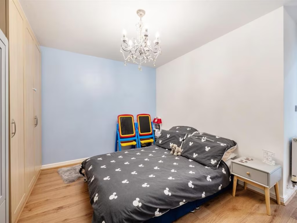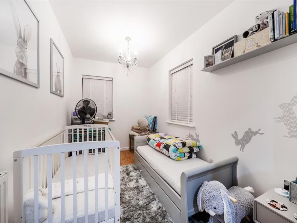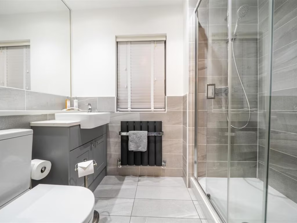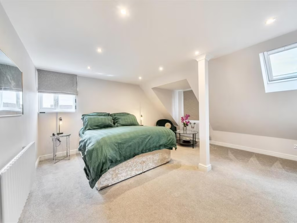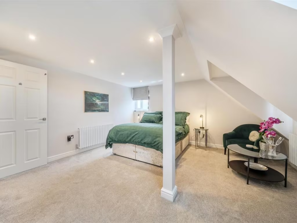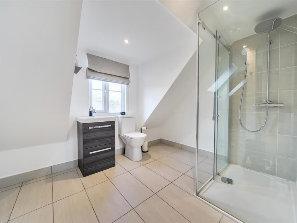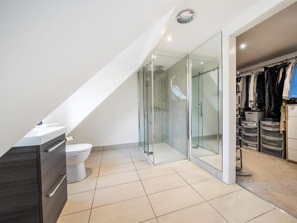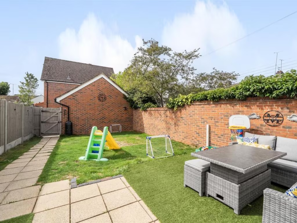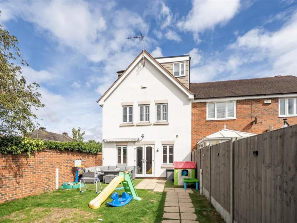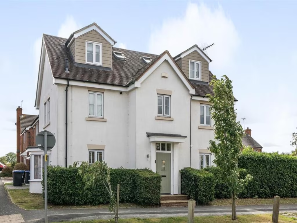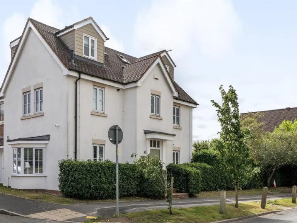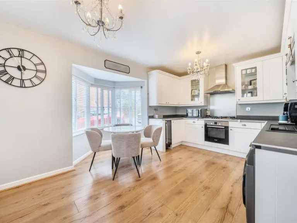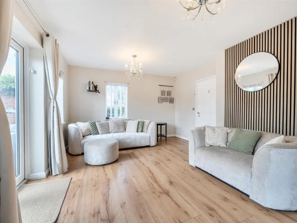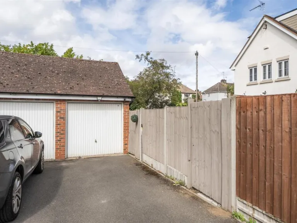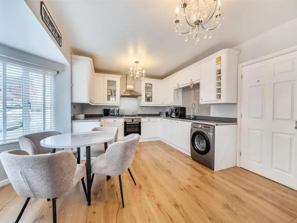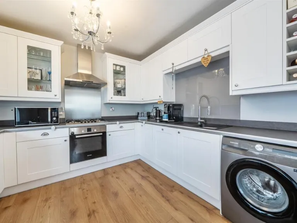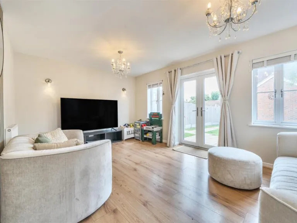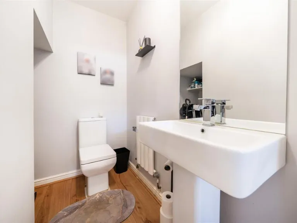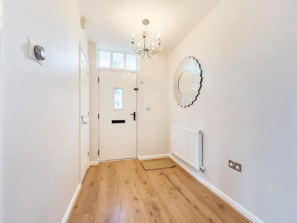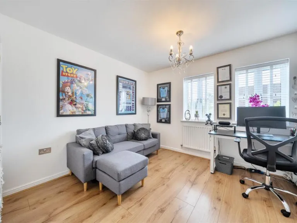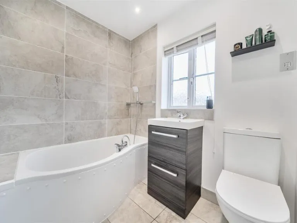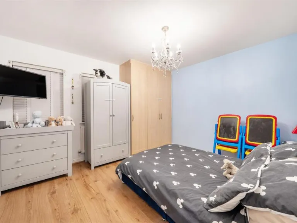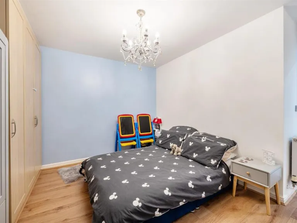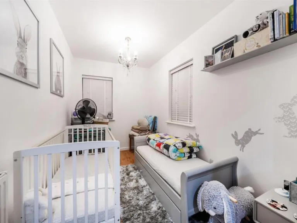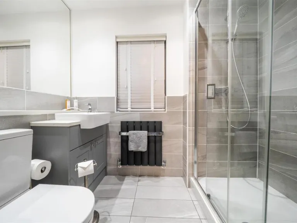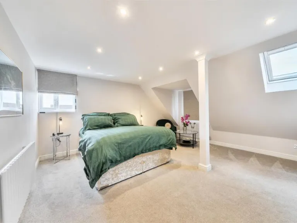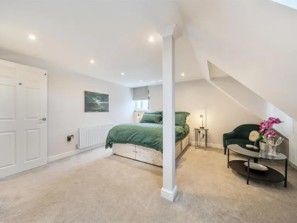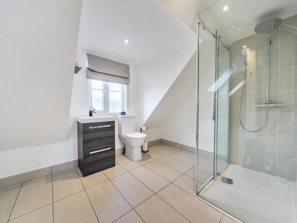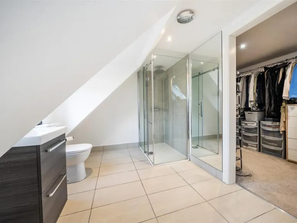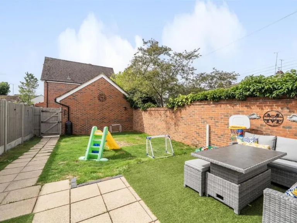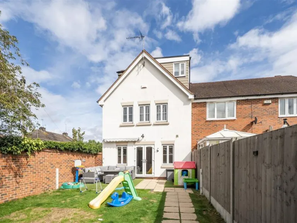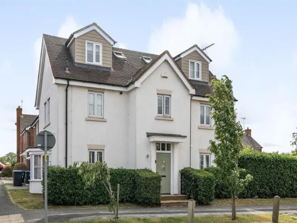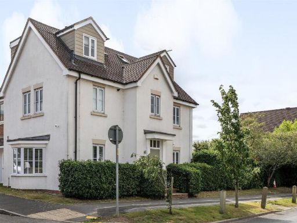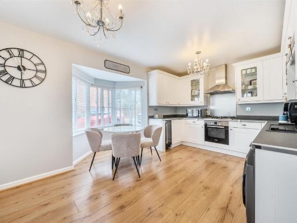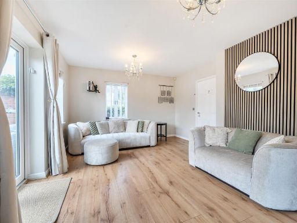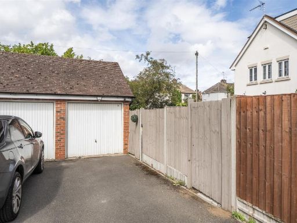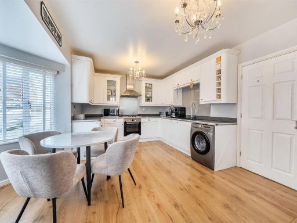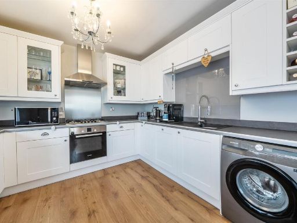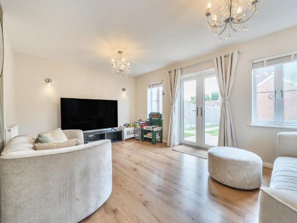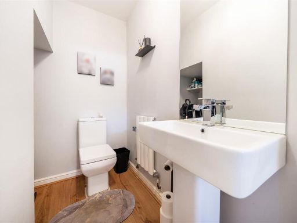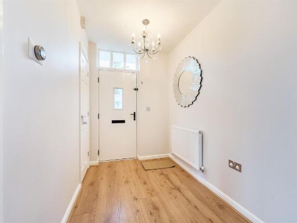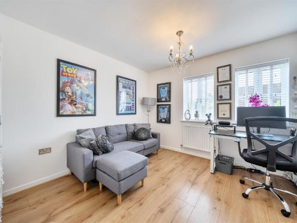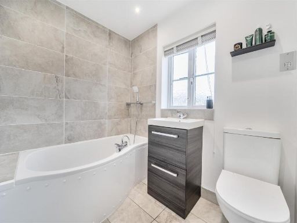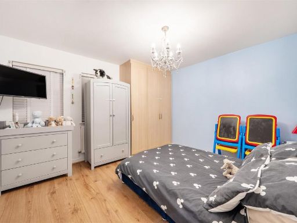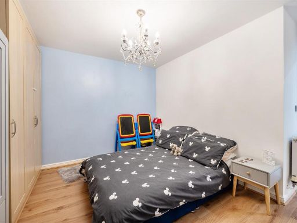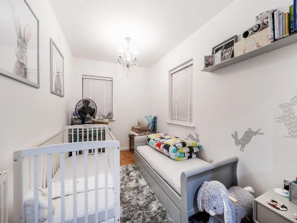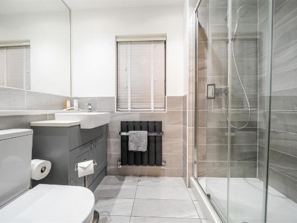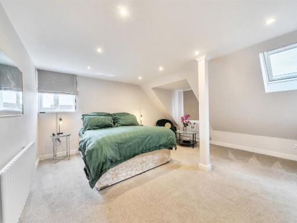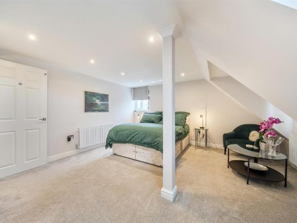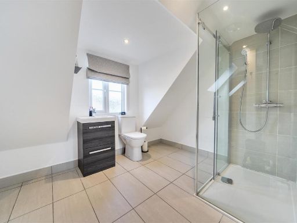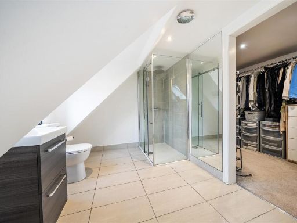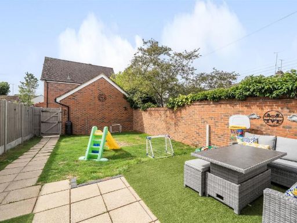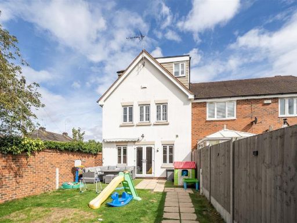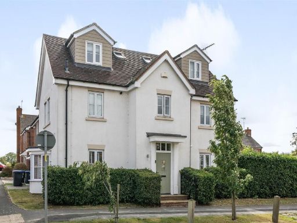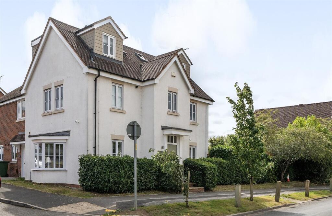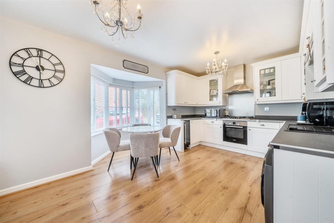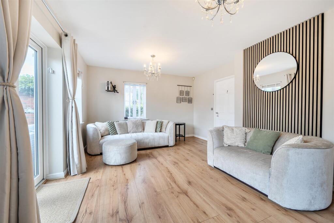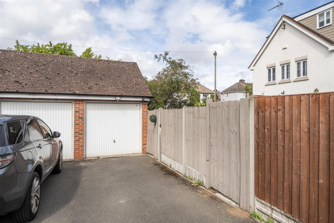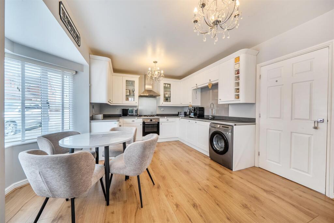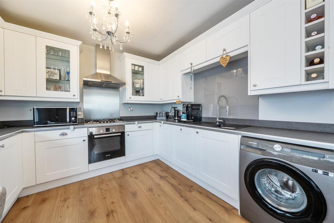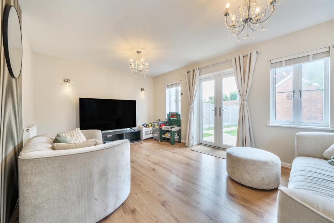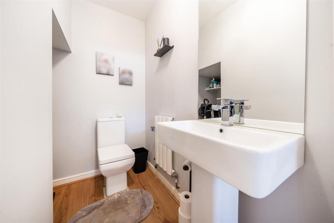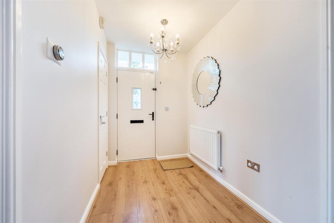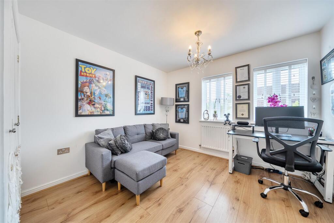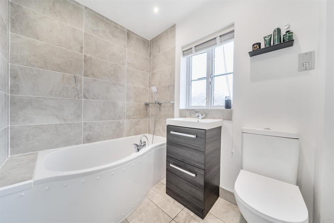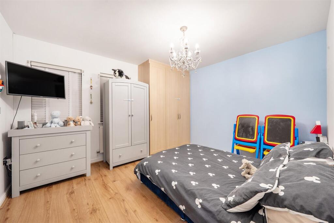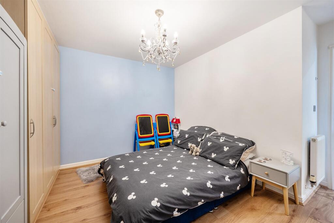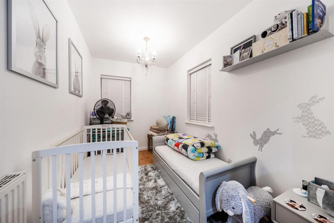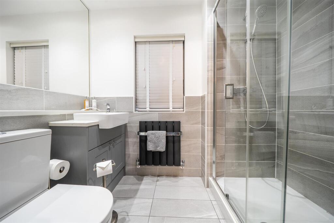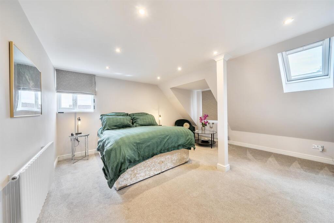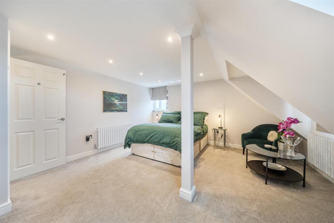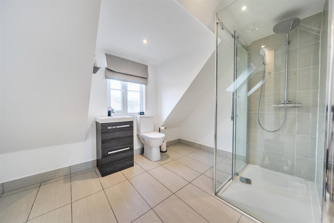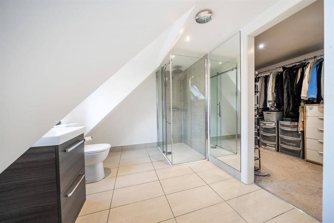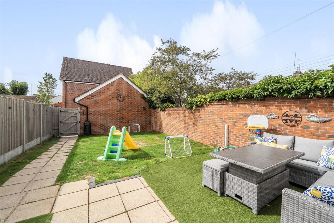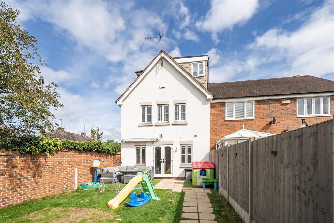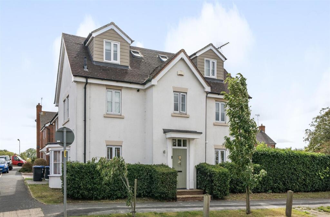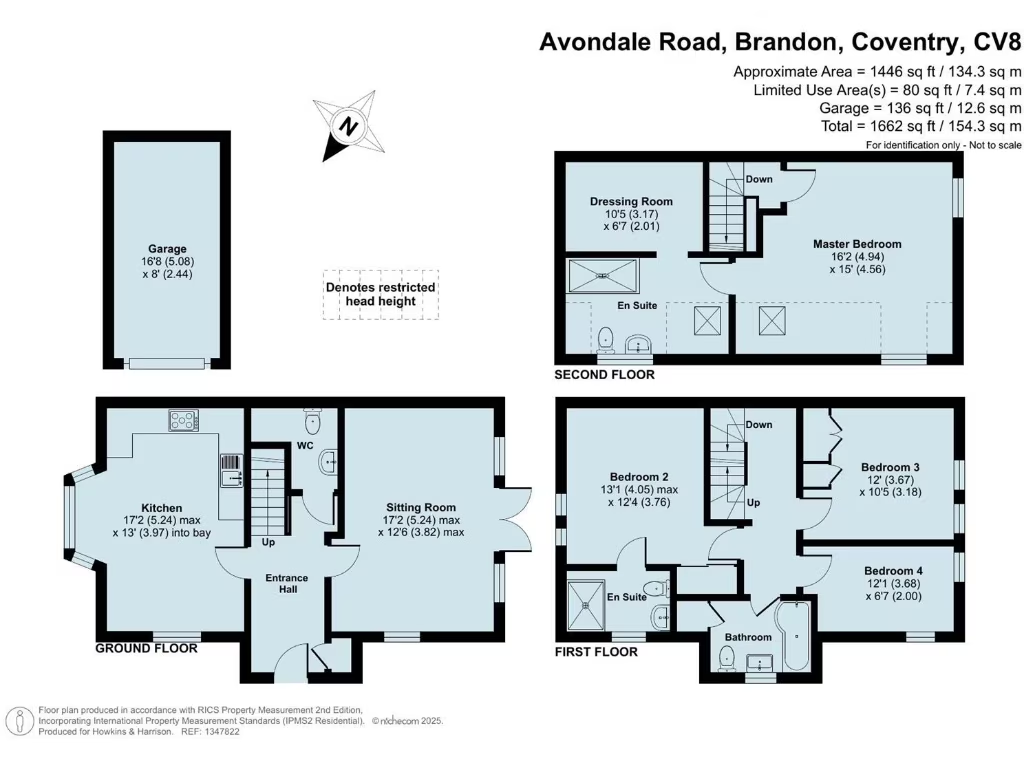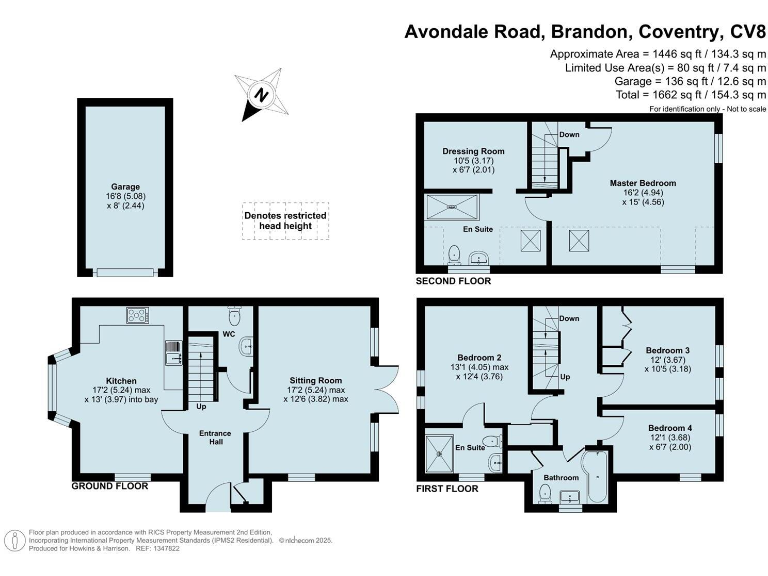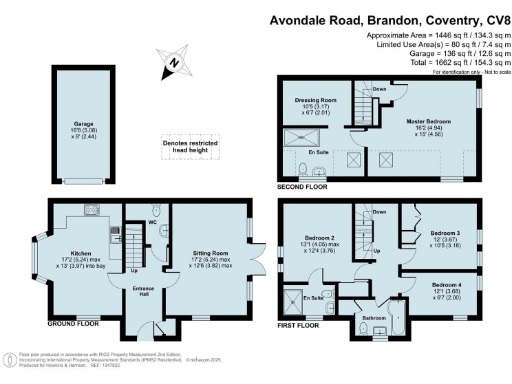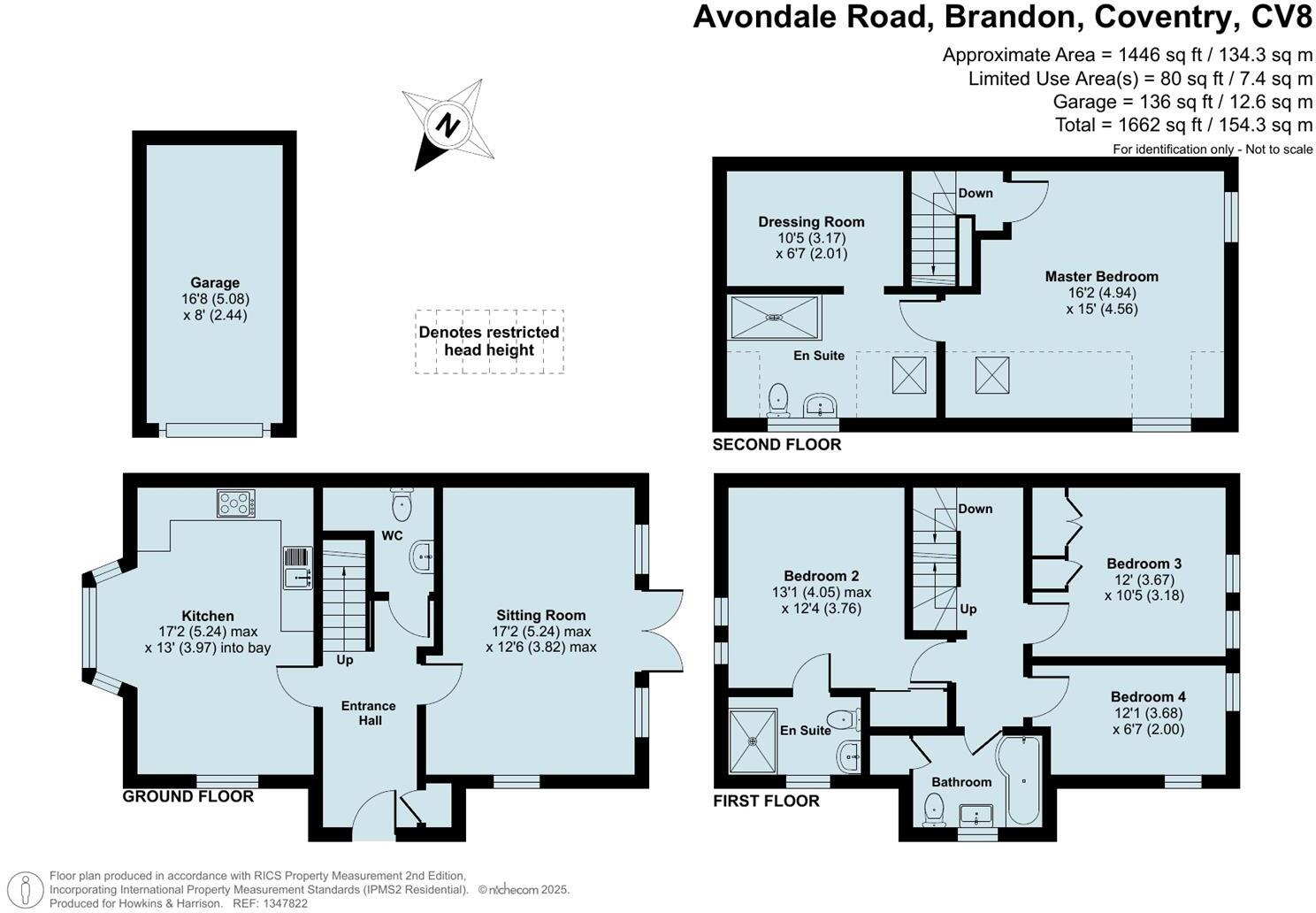Summary - 33 AVONDALE ROAD BRANDON COVENTRY CV8 3HS
4 bed 3 bath House
Turnkey four-bedroom house with loft master suite and commuter links.
Four double bedrooms including loft-conversion master with walk-in dressing room
Two en-suite shower rooms plus modern family bathroom
Refitted kitchen and bathrooms; engineered oak flooring ground floor
New mains-gas boiler with Nest thermostat and underfloor heating
High-spec CCTV system covering the whole property
Single garage and off-road parking; small rear garden and patio
Corner plot gives extra light but plot size is modest
Glazing install dates and utility/appliance certifications not provided
This recently renovated four-bedroom home on Avondale Road offers ready-to-move-in accommodation across three floors, ideal for growing families seeking modern fixtures and commuter convenience. The converted loft creates a generous principal suite with a walk-in dressing room and en-suite, while two further bedrooms include a second en-suite, making morning routines easier. Engineered oak flooring runs through the ground floor and the refitted kitchen and bathrooms give a contemporary, low-upkeep finish.
Practical comforts include a new mains-gas boiler with Nest thermostat, underfloor heating, a single garage with off-road parking and a high-spec CCTV system covering the property. The plot sits on a corner position with a small, low-maintenance rear lawn and paved patio — enough for outdoor dining but not extensive entertaining or large-scale gardening.
Location benefits are strong for commuters and families: Brandon village amenities are close by, good primary schools within easy reach, and fast road and rail links to Coventry, Rugby and London. Buyers should note some factual caveats: glazing install dates and service appliance certifications are not specified, and buyers are responsible for their own checks on services and permissions for any alterations.
Overall this is a modern, comfortable family home with sizeable living space, high-spec finishes and useful security and heating upgrades. It's particularly suited to families wanting a turn-key house close to good schools and commuter routes, while those seeking larger outdoor space or full warranty documentation on appliances should verify details during due diligence.
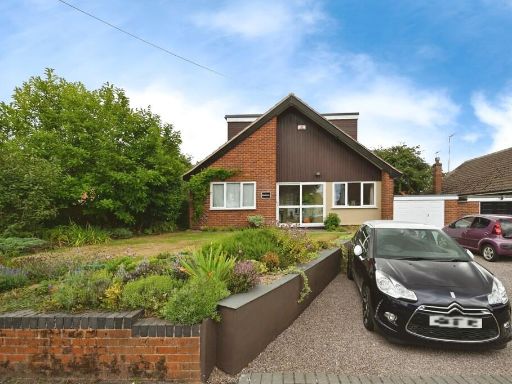 4 bedroom detached house for sale in Main Street, Brandon, CV8 — £540,000 • 4 bed • 2 bath • 1711 ft²
4 bedroom detached house for sale in Main Street, Brandon, CV8 — £540,000 • 4 bed • 2 bath • 1711 ft²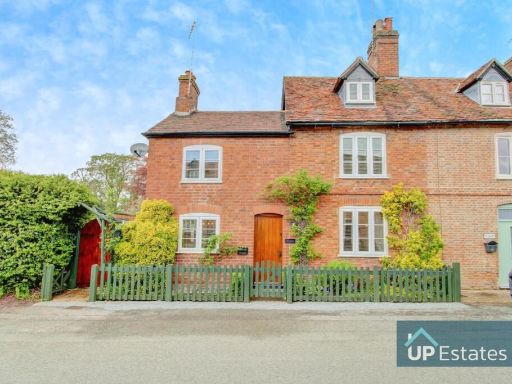 3 bedroom semi-detached house for sale in The Gable, Main Street, Brandon, Coventry, CV8 — £375,000 • 3 bed • 1 bath • 1126 ft²
3 bedroom semi-detached house for sale in The Gable, Main Street, Brandon, Coventry, CV8 — £375,000 • 3 bed • 1 bath • 1126 ft²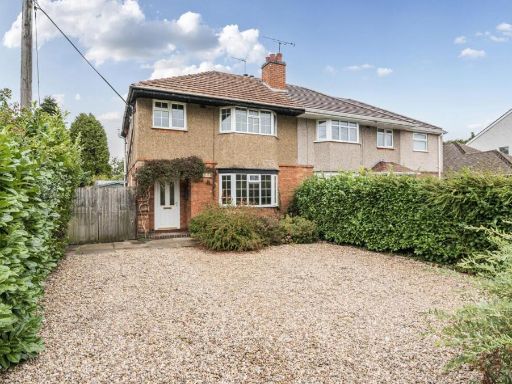 3 bedroom semi-detached house for sale in Rugby Road, Brandon, Coventry, CV8 — £375,000 • 3 bed • 1 bath • 950 ft²
3 bedroom semi-detached house for sale in Rugby Road, Brandon, Coventry, CV8 — £375,000 • 3 bed • 1 bath • 950 ft²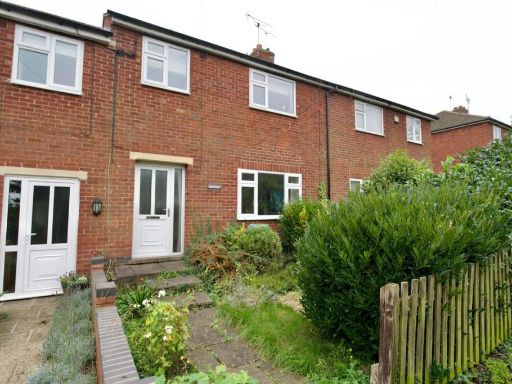 3 bedroom terraced house for sale in Rugby Road, Brandon, CV8 — £240,000 • 3 bed • 1 bath • 1049 ft²
3 bedroom terraced house for sale in Rugby Road, Brandon, CV8 — £240,000 • 3 bed • 1 bath • 1049 ft²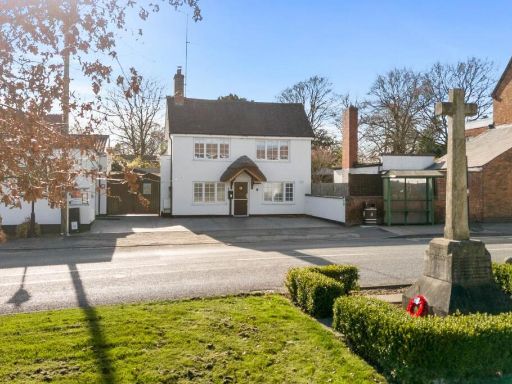 3 bedroom cottage for sale in Forge Cottage, Rugby Road, Brandon, CV8 — £550,000 • 3 bed • 2 bath • 3435 ft²
3 bedroom cottage for sale in Forge Cottage, Rugby Road, Brandon, CV8 — £550,000 • 3 bed • 2 bath • 3435 ft²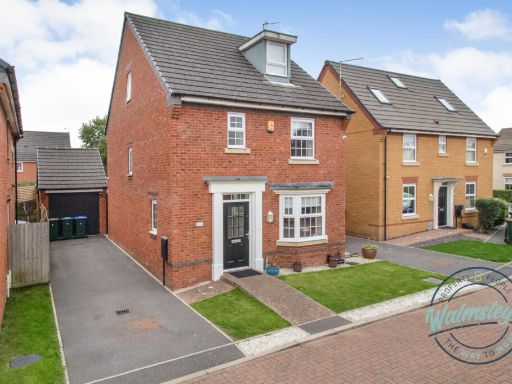 4 bedroom detached house for sale in Doreen Close, Binley, Coventry, CV3 — £375,000 • 4 bed • 3 bath • 1141 ft²
4 bedroom detached house for sale in Doreen Close, Binley, Coventry, CV3 — £375,000 • 4 bed • 3 bath • 1141 ft²