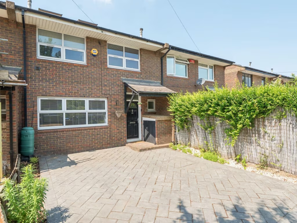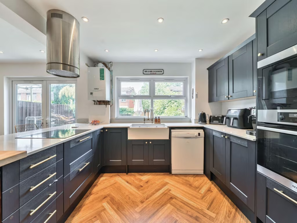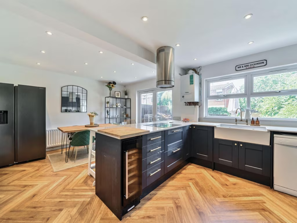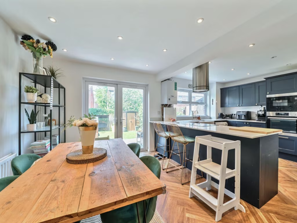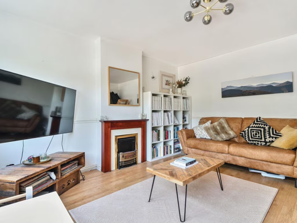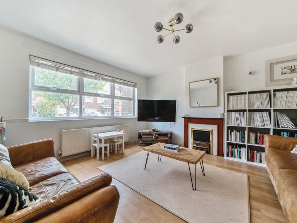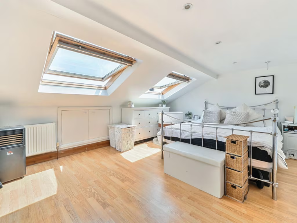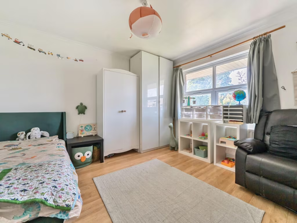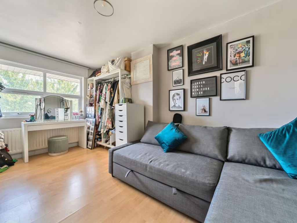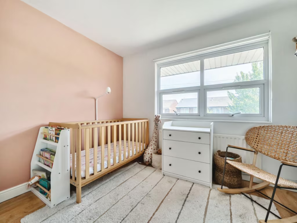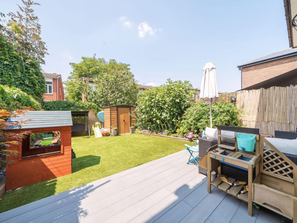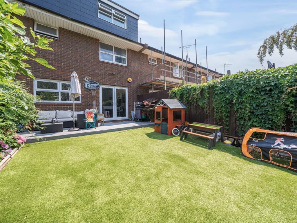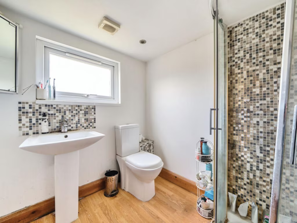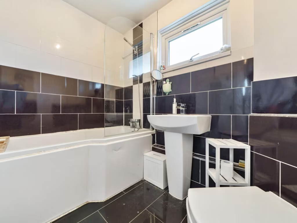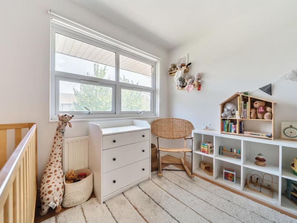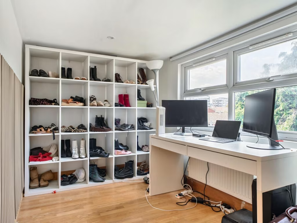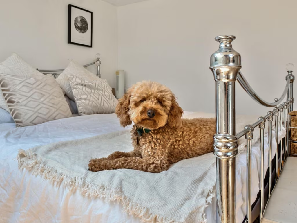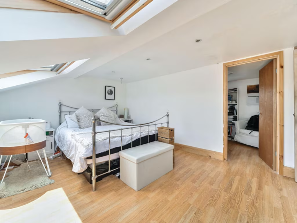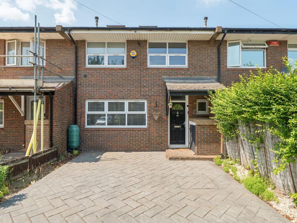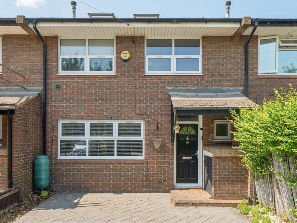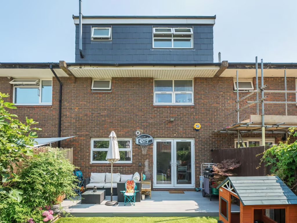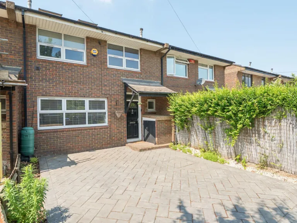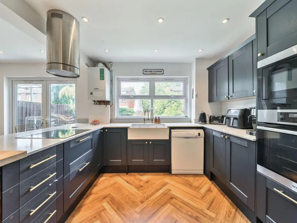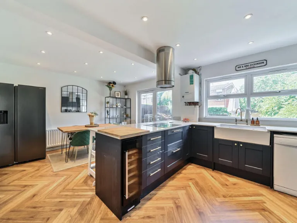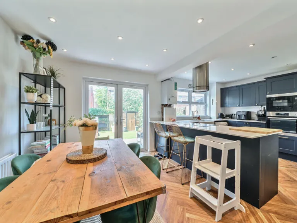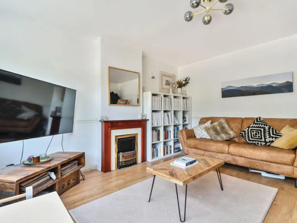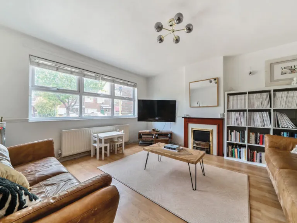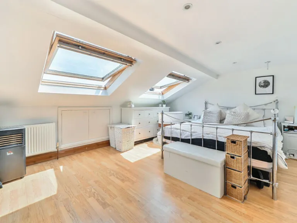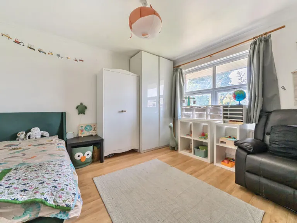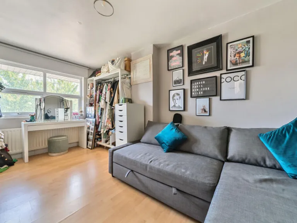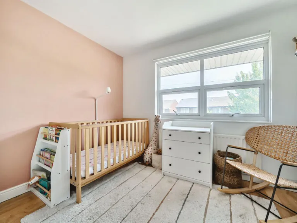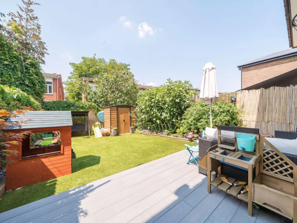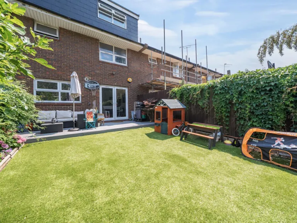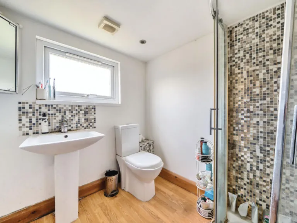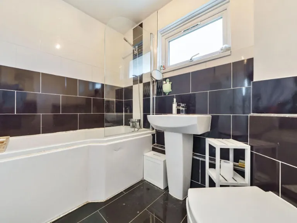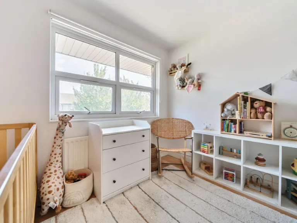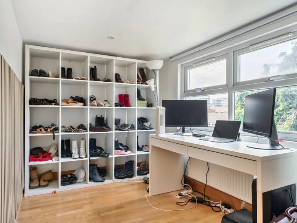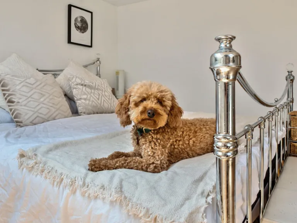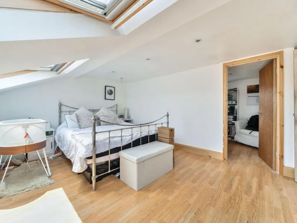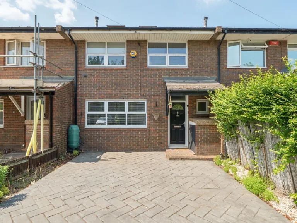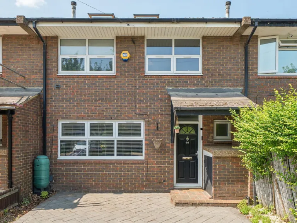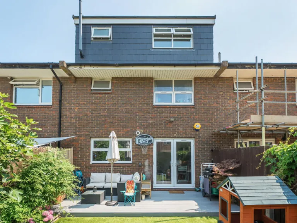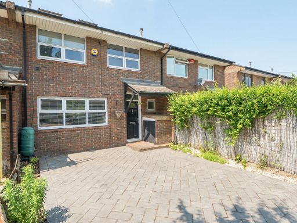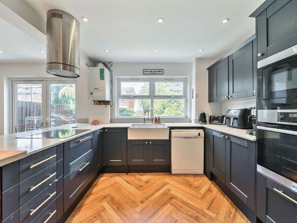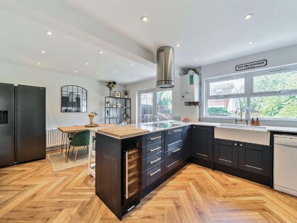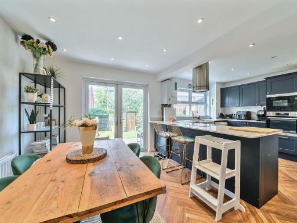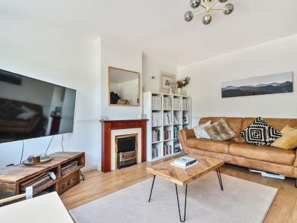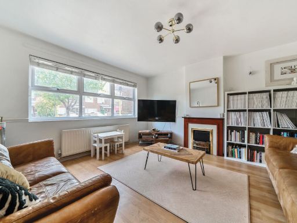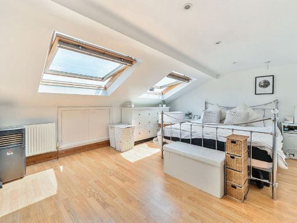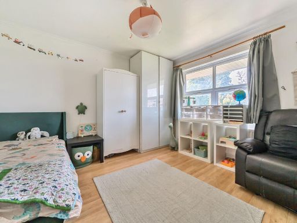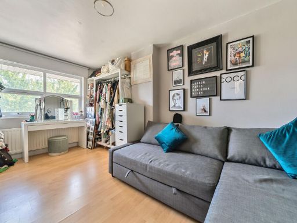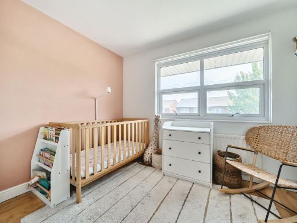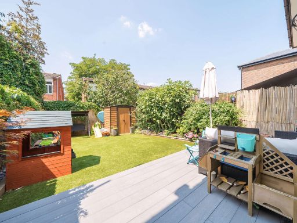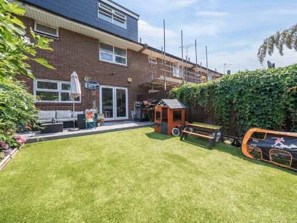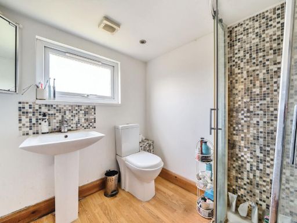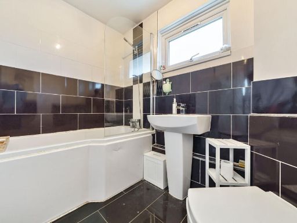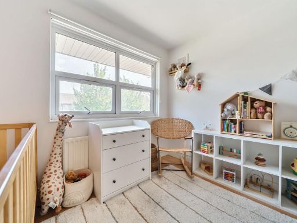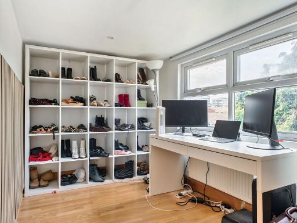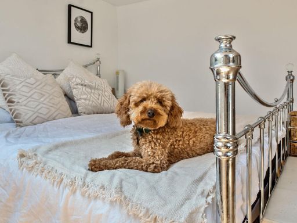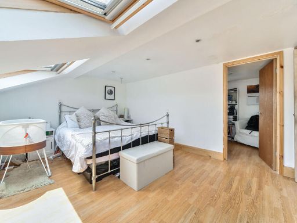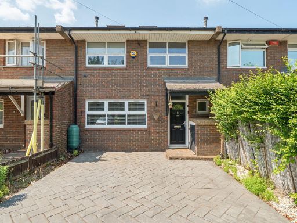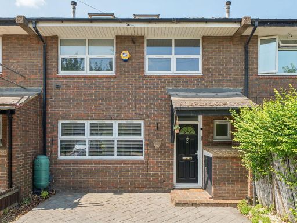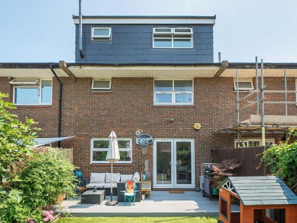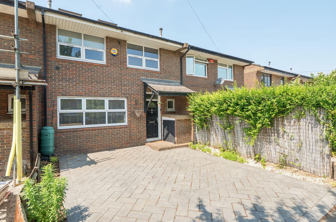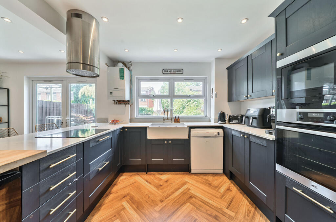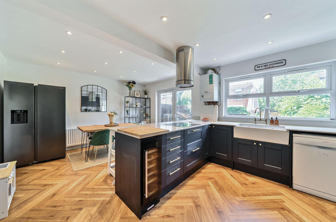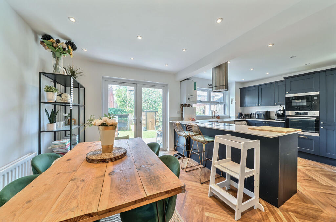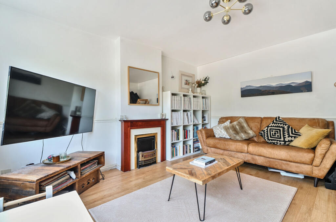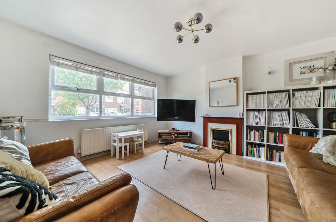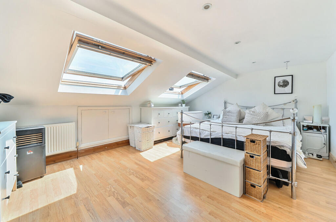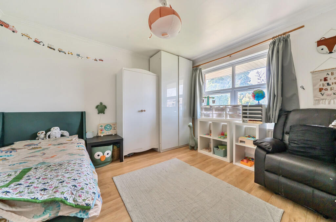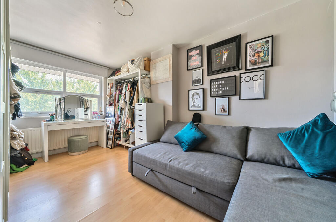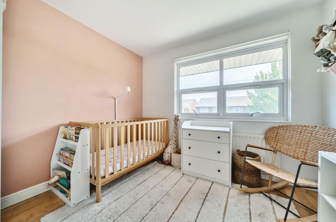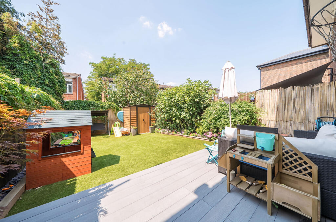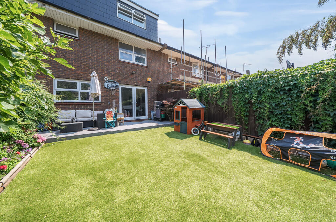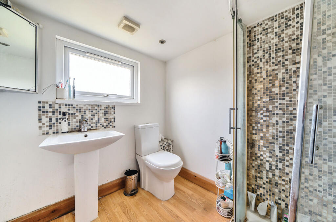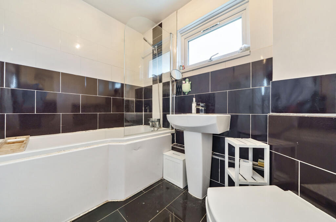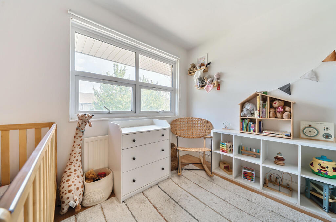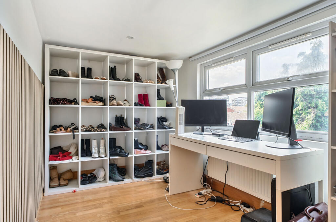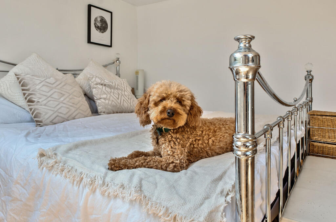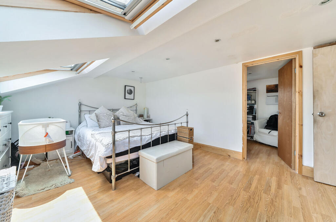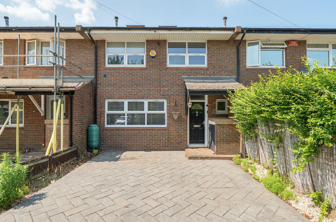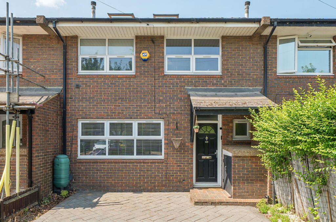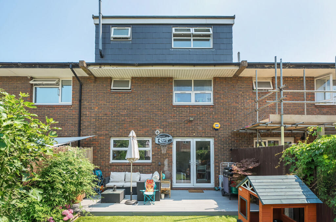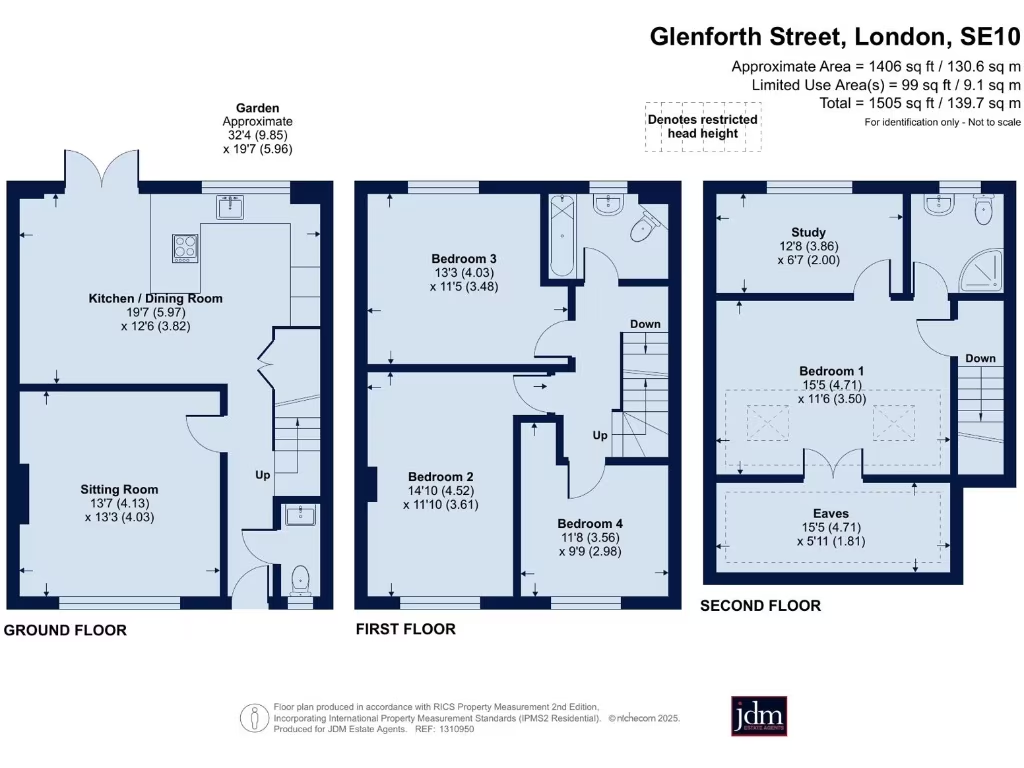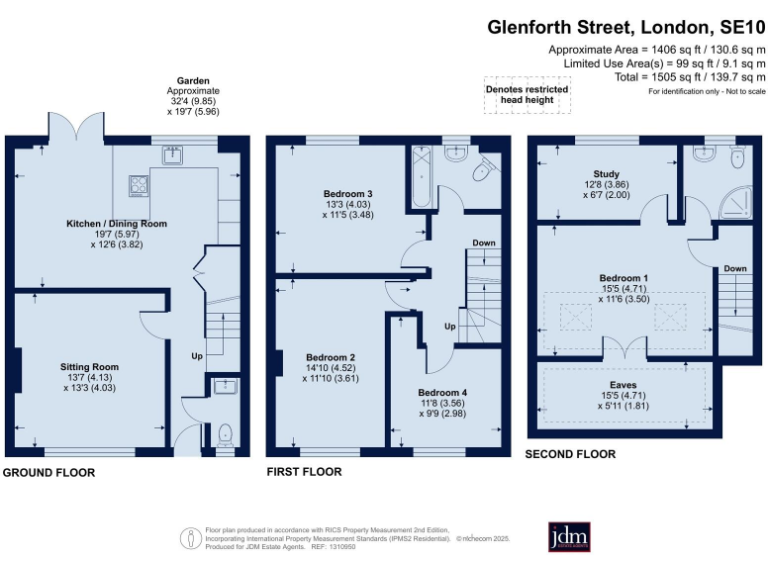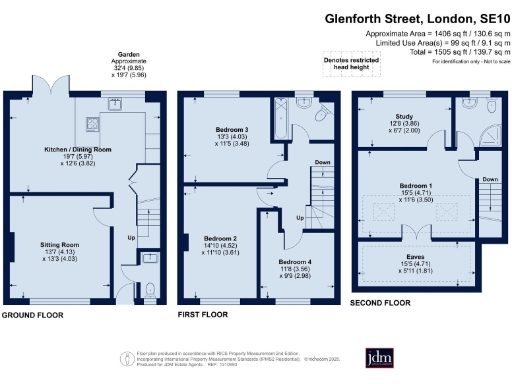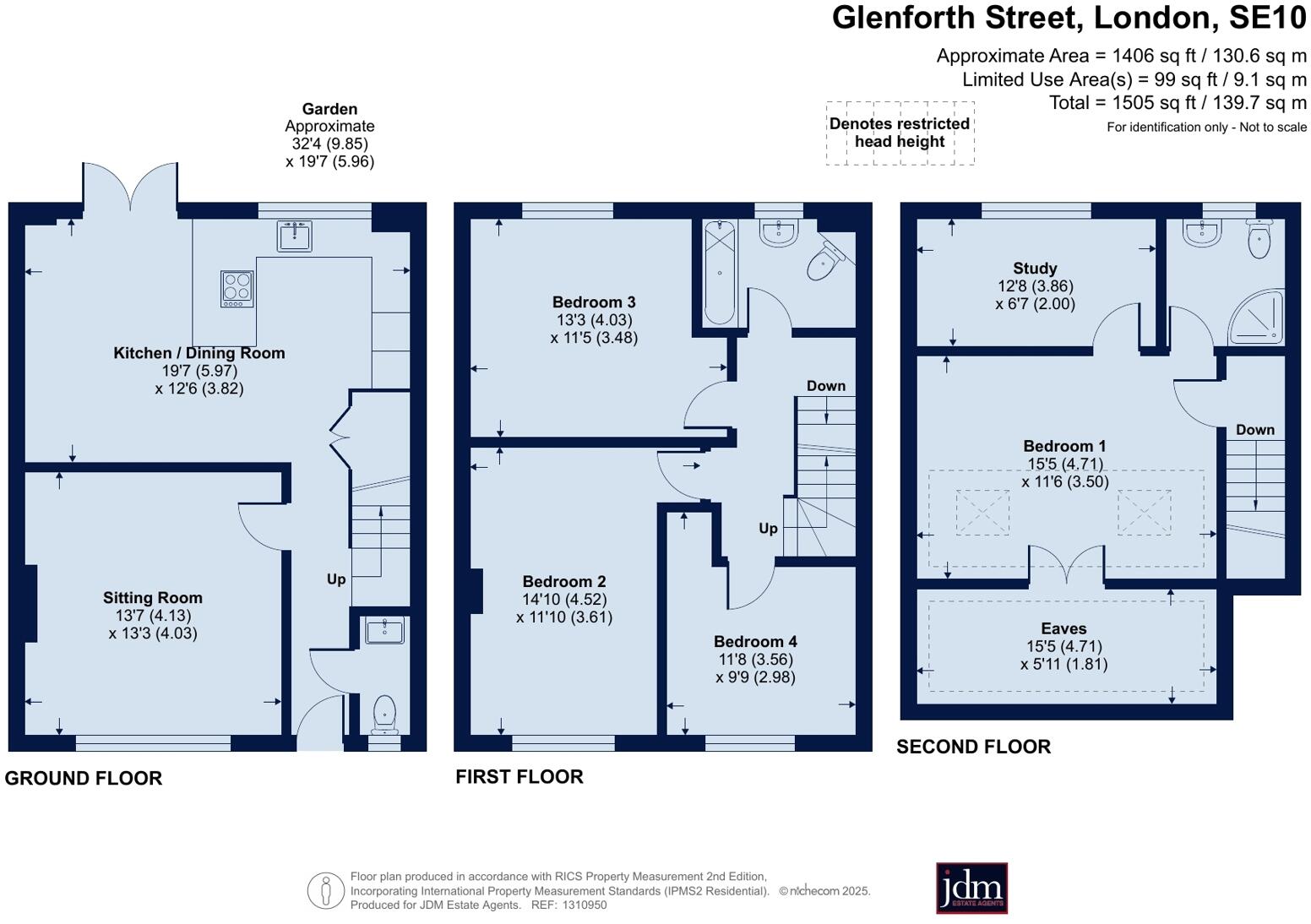Summary - 40 GLENFORTH STREET LONDON SE10 0JQ
4 bed 2 bath Terraced
Spacious, modern family home with parking and low-maintenance garden.
Four bedrooms including loft-conversion principal bedroom
A well-presented four-bedroom mid-terraced home in East Greenwich, arranged over multiple storeys with a loft conversion providing a principal bedroom, study/dressing room and en-suite. The ground floor opens to a living room with a feature fireplace, downstairs WC and a modern open-plan kitchen/diner with integrated appliances, herringbone floor and double doors onto the rear garden — a practical layout for family life and entertaining.
Outside offers off-street parking on a paved driveway and a low-maintenance 32' rear garden with decking and astroturf. Built between 1976–1982, the house benefits from double glazing (installed post-2002), mains gas central heating with a boiler and radiators, and freehold tenure — all helpful for long-term ownership and running costs.
Location is a key strength: minutes from Maze Hill, Cutty Sark and North Greenwich transport links, Thames Clipper access and Greenwich’s parks, market and cultural attractions. Broadband speeds are fast and mobile signal excellent, supporting remote working and daily commuting. Flood risk is very low.
Notable considerations: the property sits on a small plot and rooms are described as average-sized, which suits buyers wanting manageable urban space rather than a large garden. Council tax is moderate and local crime levels are average. The property’s construction era (1976–1982) may be relevant to buyers interested in maintenance history or future upgrades.
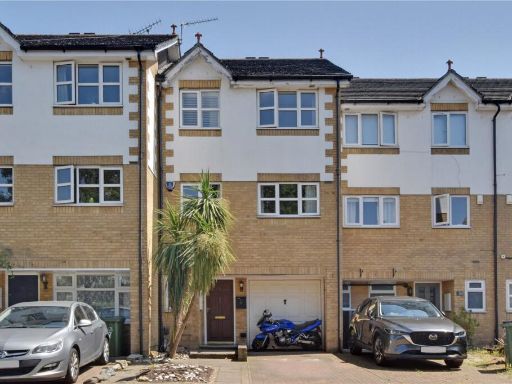 4 bedroom terraced house for sale in Fingal Street, Greenwich, London, SE10 — £800,000 • 4 bed • 2 bath • 1421 ft²
4 bedroom terraced house for sale in Fingal Street, Greenwich, London, SE10 — £800,000 • 4 bed • 2 bath • 1421 ft²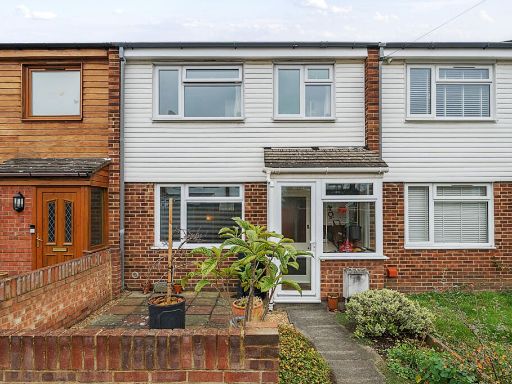 3 bedroom property for sale in Banning Street, London, SE10 — £725,000 • 3 bed • 1 bath • 979 ft²
3 bedroom property for sale in Banning Street, London, SE10 — £725,000 • 3 bed • 1 bath • 979 ft²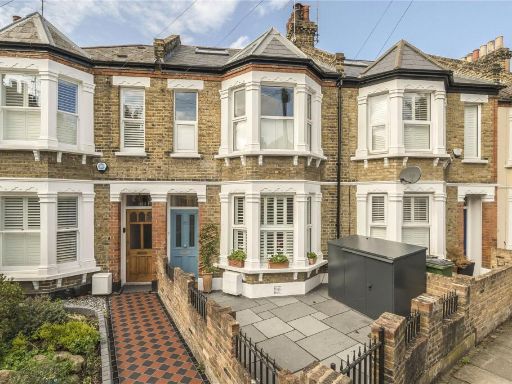 4 bedroom terraced house for sale in Woodlands Park Road, Greenwich, SE10 — £1,100,000 • 4 bed • 2 bath • 1503 ft²
4 bedroom terraced house for sale in Woodlands Park Road, Greenwich, SE10 — £1,100,000 • 4 bed • 2 bath • 1503 ft²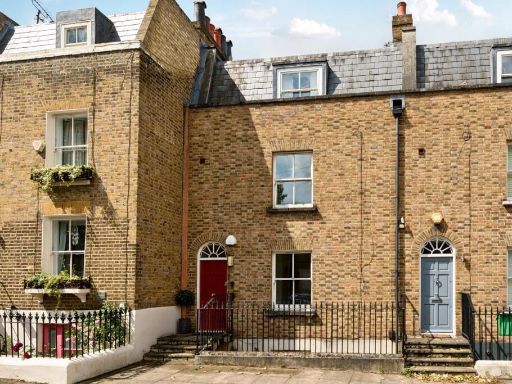 4 bedroom terraced house for sale in Greenwich Park Street, London, SE10 — £1,200,000 • 4 bed • 3 bath • 1818 ft²
4 bedroom terraced house for sale in Greenwich Park Street, London, SE10 — £1,200,000 • 4 bed • 3 bath • 1818 ft²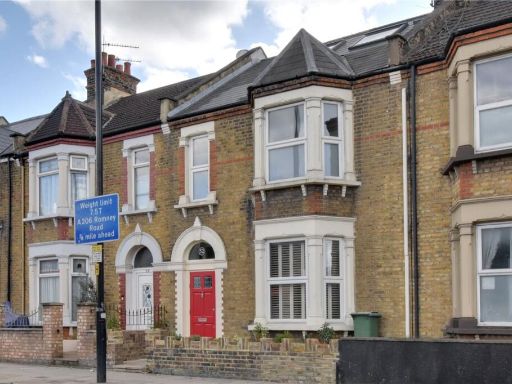 4 bedroom terraced house for sale in Woolwich Road, Greenwich, London, SE10 — £850,000 • 4 bed • 2 bath • 1398 ft²
4 bedroom terraced house for sale in Woolwich Road, Greenwich, London, SE10 — £850,000 • 4 bed • 2 bath • 1398 ft²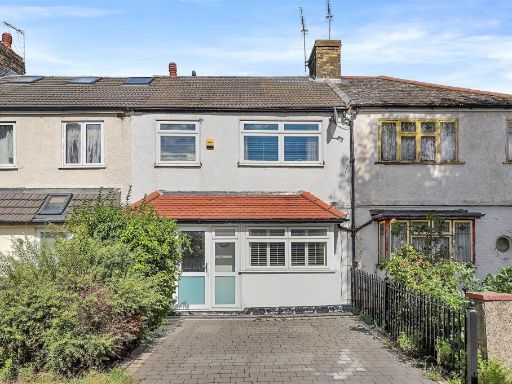 3 bedroom house for sale in Tunnel Avenue, Greenwich, SE10 — £700,000 • 3 bed • 1 bath • 1093 ft²
3 bedroom house for sale in Tunnel Avenue, Greenwich, SE10 — £700,000 • 3 bed • 1 bath • 1093 ft²