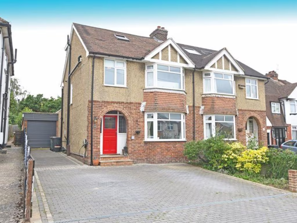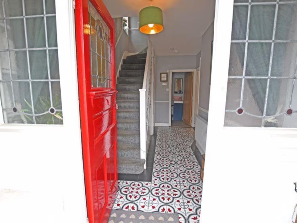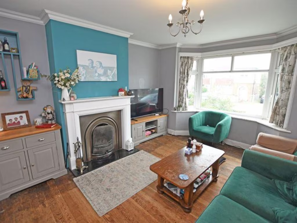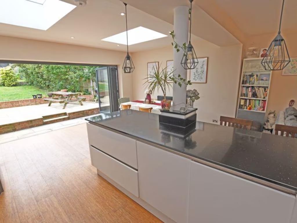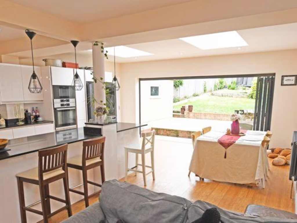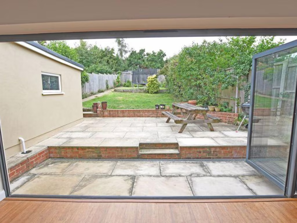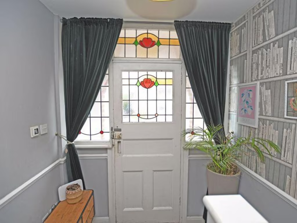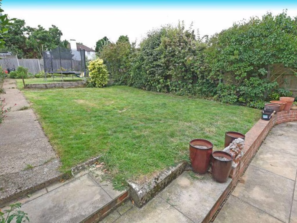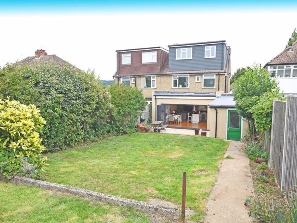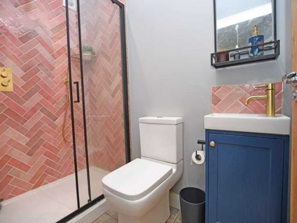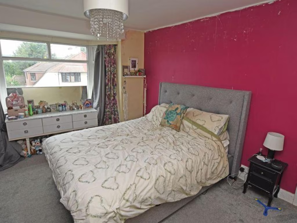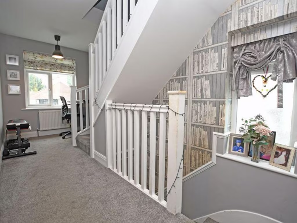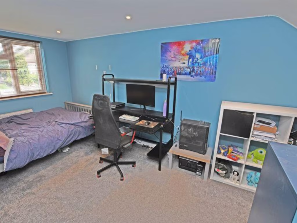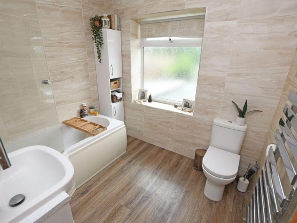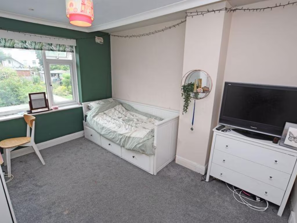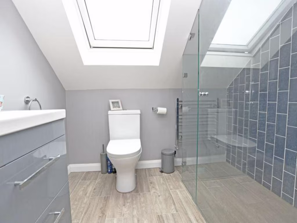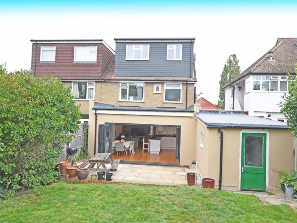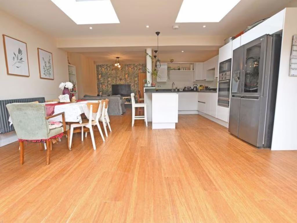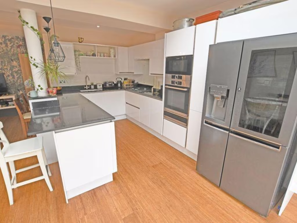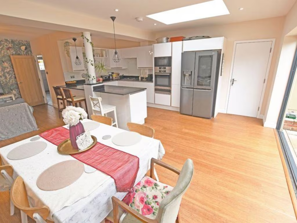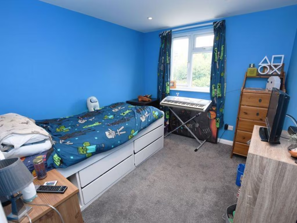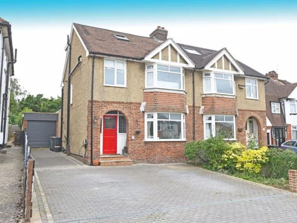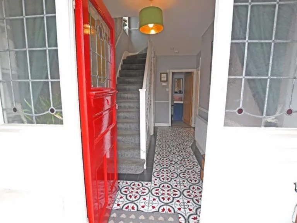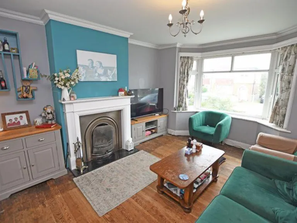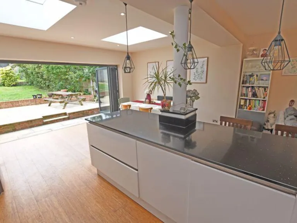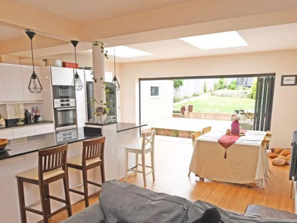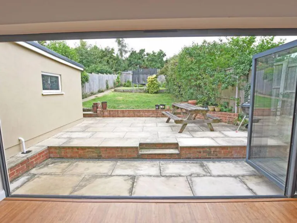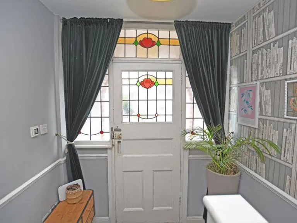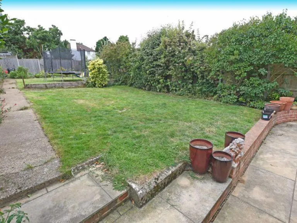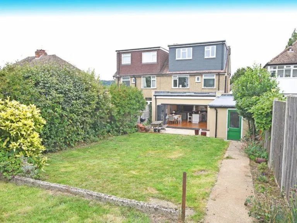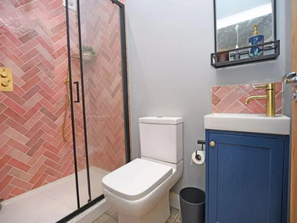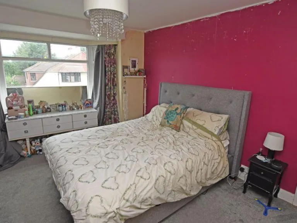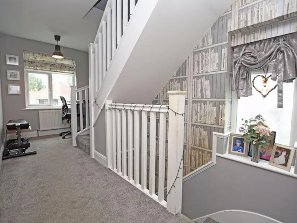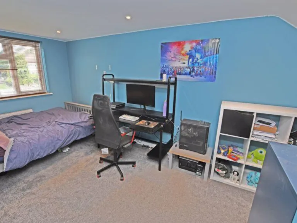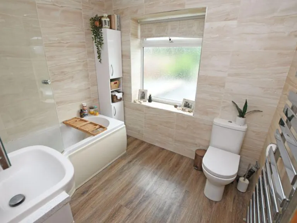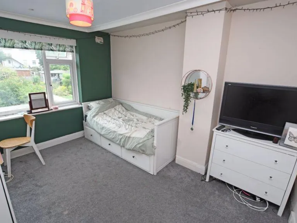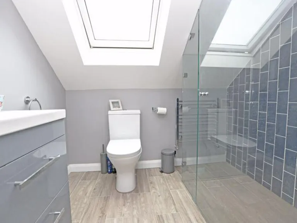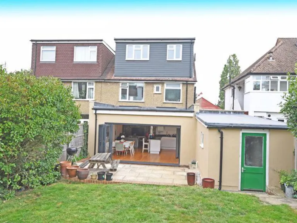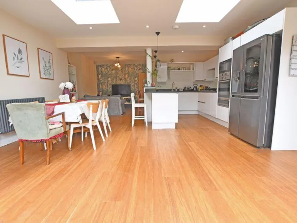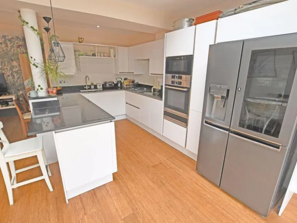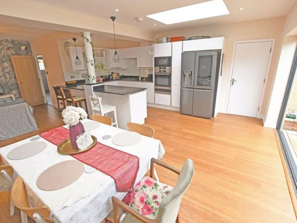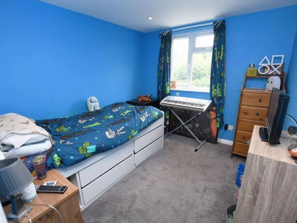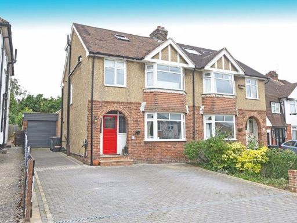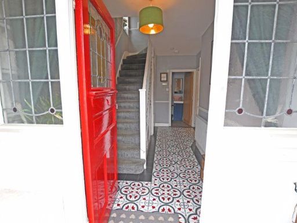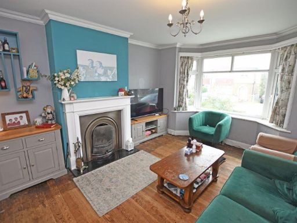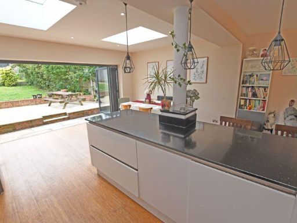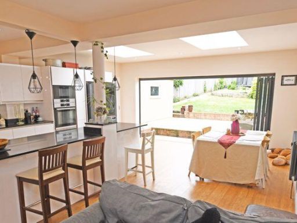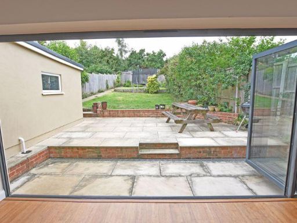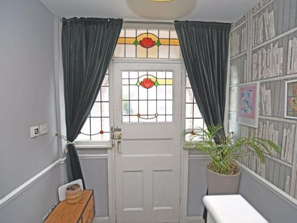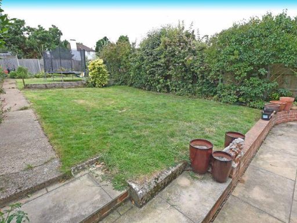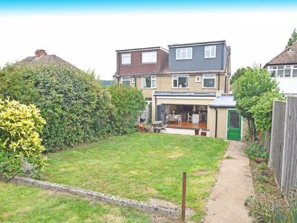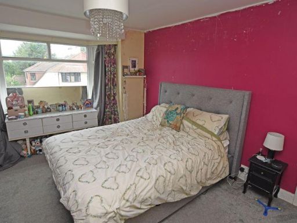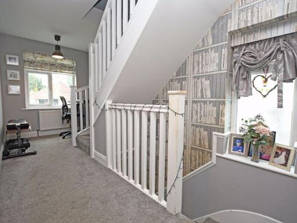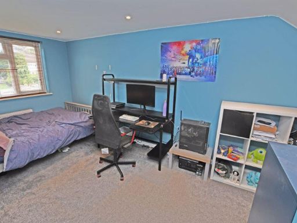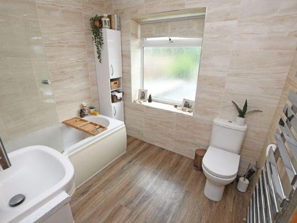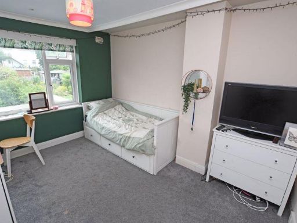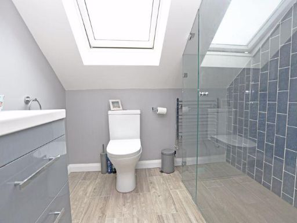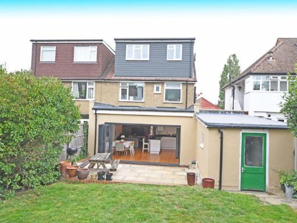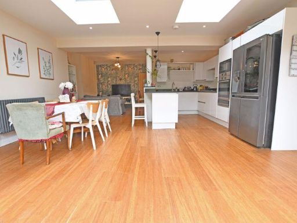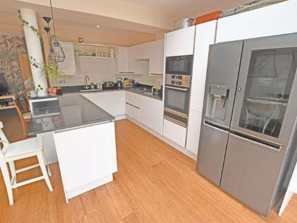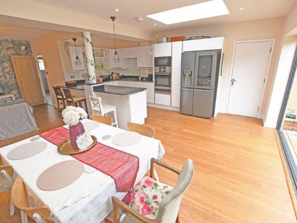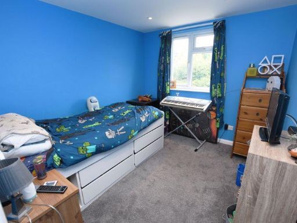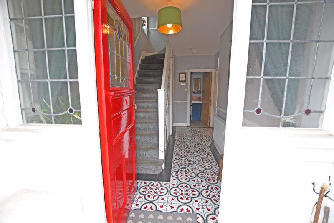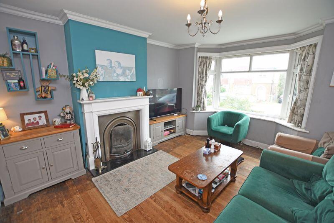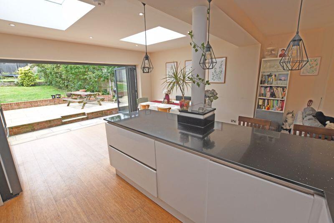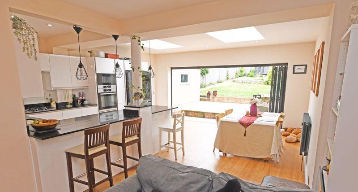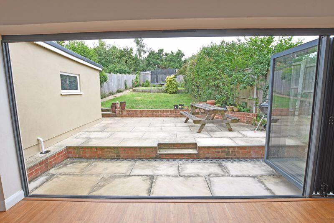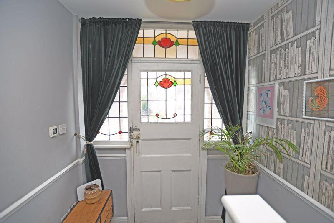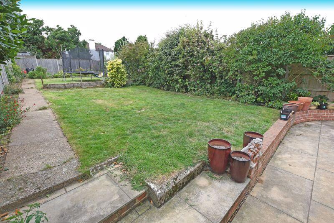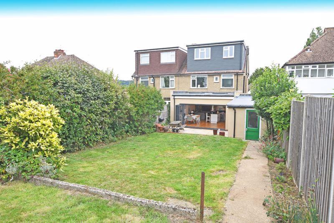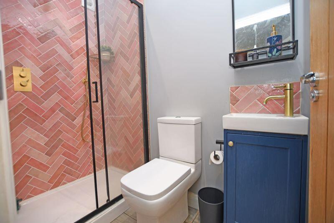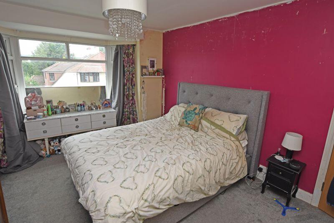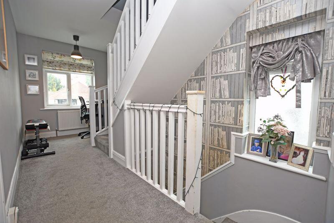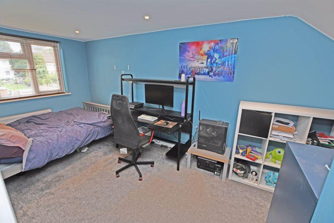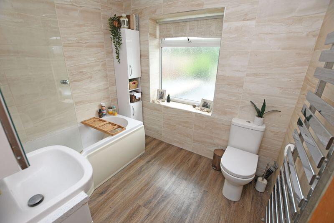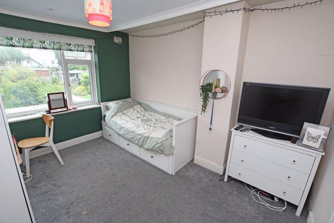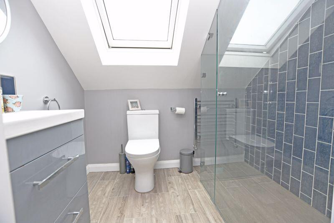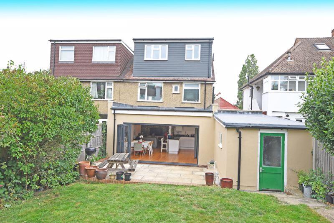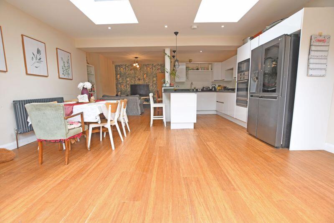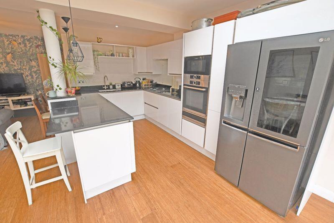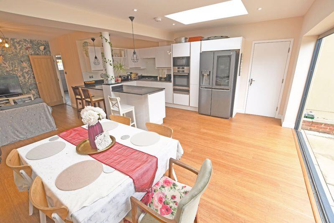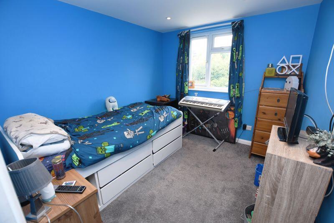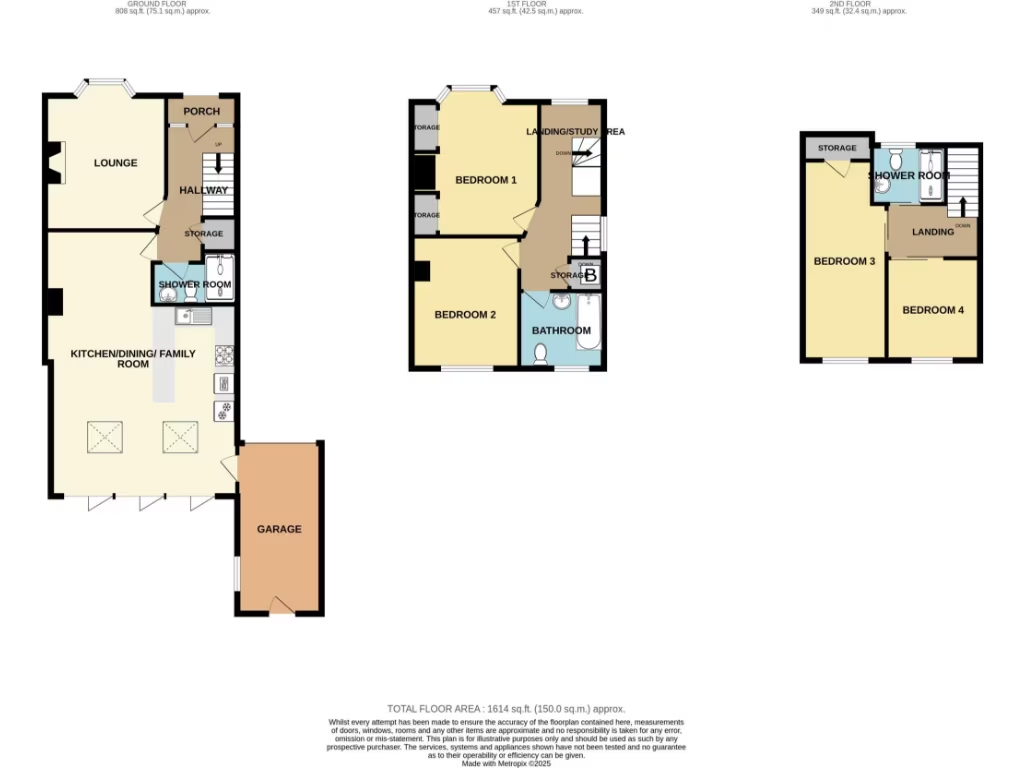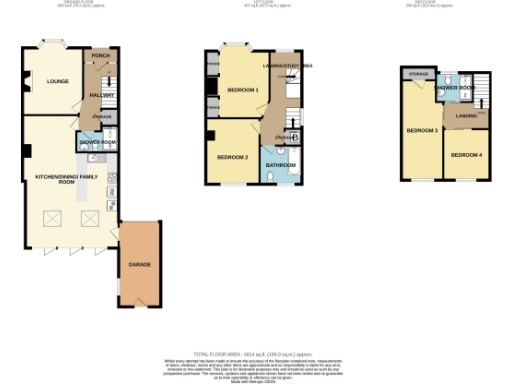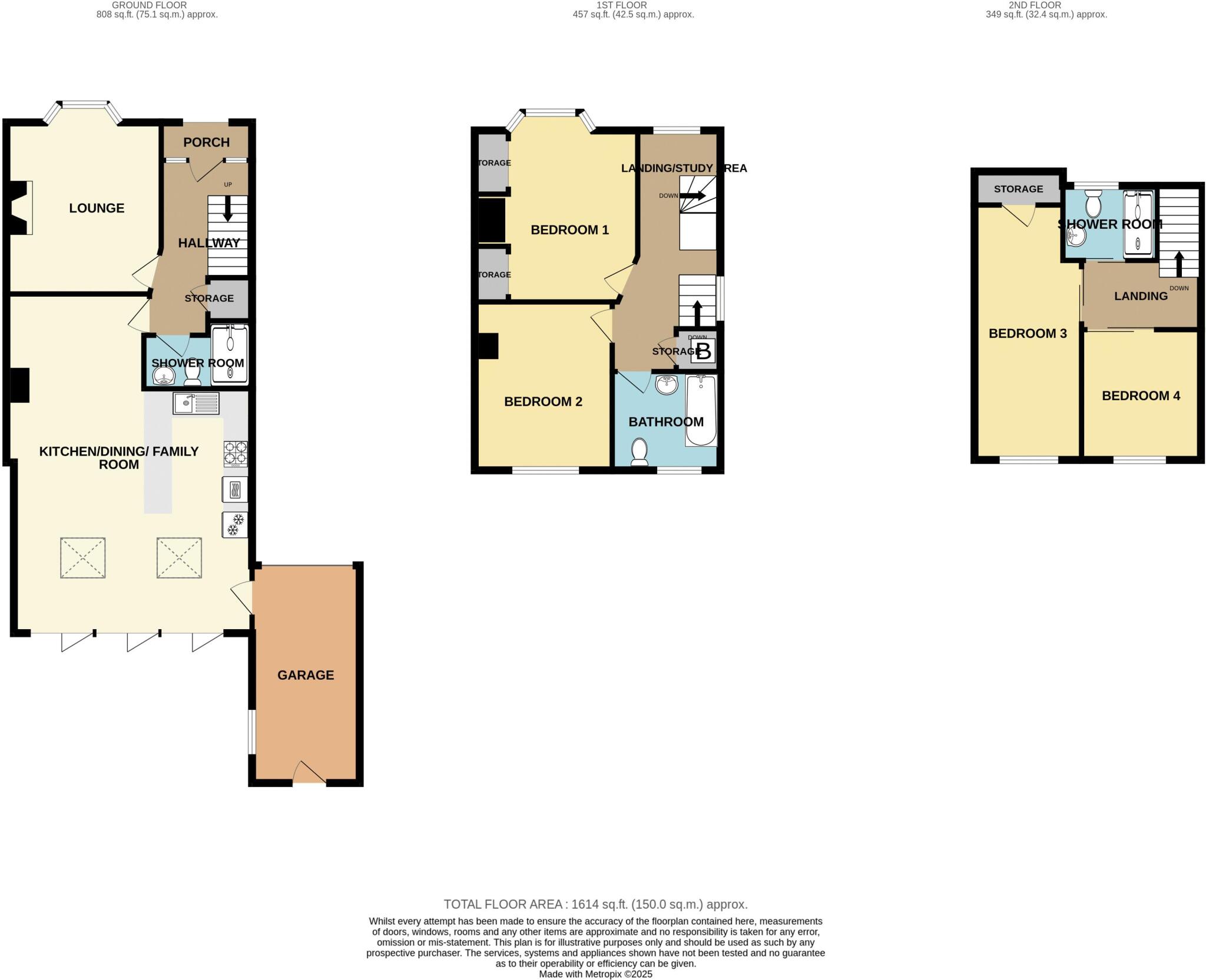Summary - 3 WORDSWORTH ROAD PENENDEN HEATH MAIDSTONE ME14 2HH
4 bed 3 bath Semi-Detached
Extended 4‑bed semi with open-plan living, large south garden and garage.
Four double bedrooms plus loft conversion and study
A spacious 1930s semi-detached family home arranged over three floors, offering four double bedrooms plus a study and a loft conversion. The rear extension creates a generous open-plan kitchen/diner with bi-fold doors that open onto a south-facing 76' garden — ideal for family living and entertaining. Parking is generous with a wide driveway, single garage and an EV charging point.
Set in the well-regarded Penenden Heath area, the house sits close to several good and outstanding schools and has excellent transport links into Maidstone and beyond. The property benefits from gas central heating (radiators and some underfloor heating), double glazing and attractive period features such as bay windows, a tiled Victorian-style entrance and oak internal doors.
Practical considerations: the house is solid-brick as built in the interwar period and likely lacks wall insulation; double glazing install date is unknown. There are three bathrooms across the floors, which supports a busy family, but some modernisation of services or energy efficiency improvements may be required. Freehold tenure, moderate council tax band and no flooding risk.
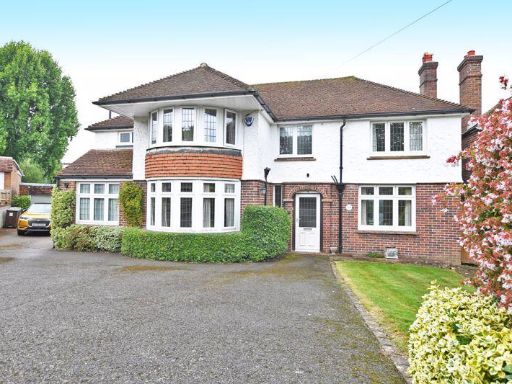 5 bedroom detached house for sale in Faraday Road, Maidstone, ME14 — £950,000 • 5 bed • 2 bath • 2000 ft²
5 bedroom detached house for sale in Faraday Road, Maidstone, ME14 — £950,000 • 5 bed • 2 bath • 2000 ft²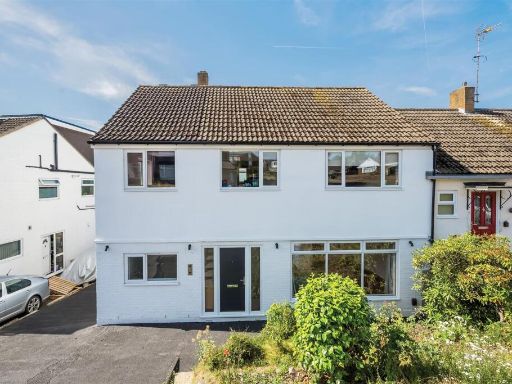 4 bedroom semi-detached house for sale in Tudor Avenue, Maidstone, ME14 — £525,000 • 4 bed • 2 bath • 1421 ft²
4 bedroom semi-detached house for sale in Tudor Avenue, Maidstone, ME14 — £525,000 • 4 bed • 2 bath • 1421 ft²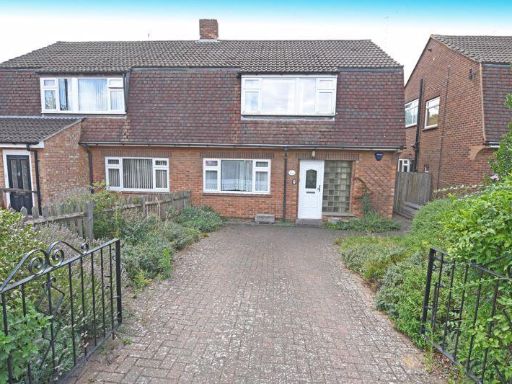 3 bedroom semi-detached house for sale in Hillary Road, Maidstone, ME14 — £350,000 • 3 bed • 2 bath • 992 ft²
3 bedroom semi-detached house for sale in Hillary Road, Maidstone, ME14 — £350,000 • 3 bed • 2 bath • 992 ft²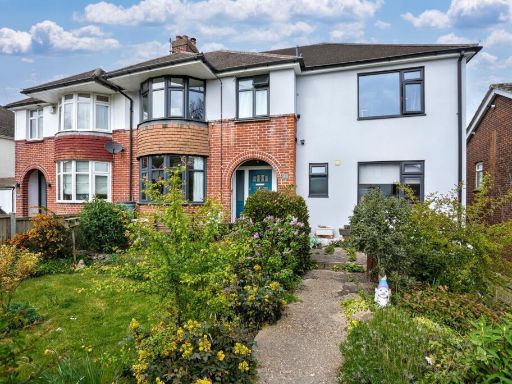 5 bedroom semi-detached house for sale in Downs Road, Penenden Heath, ME14 — £600,000 • 5 bed • 2 bath • 2204 ft²
5 bedroom semi-detached house for sale in Downs Road, Penenden Heath, ME14 — £600,000 • 5 bed • 2 bath • 2204 ft²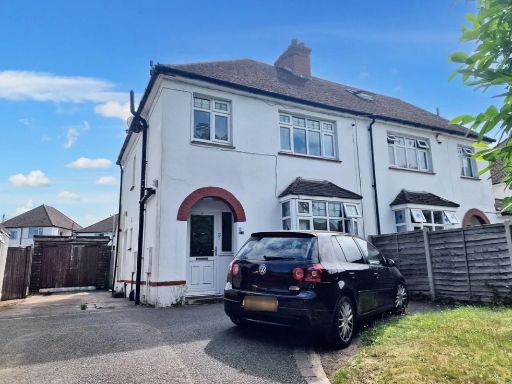 3 bedroom semi-detached house for sale in Sandling Lane, Maidstone, Kent, ME14 — £400,000 • 3 bed • 1 bath • 912 ft²
3 bedroom semi-detached house for sale in Sandling Lane, Maidstone, Kent, ME14 — £400,000 • 3 bed • 1 bath • 912 ft²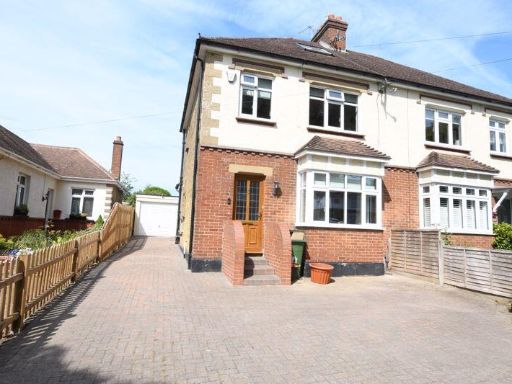 3 bedroom semi-detached house for sale in Sandling Lane, Maidstone, ME14 — £500,000 • 3 bed • 2 bath • 1300 ft²
3 bedroom semi-detached house for sale in Sandling Lane, Maidstone, ME14 — £500,000 • 3 bed • 2 bath • 1300 ft²