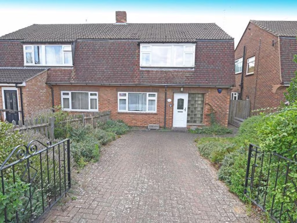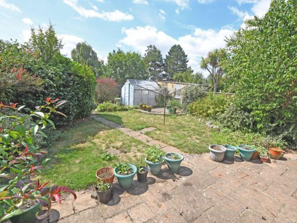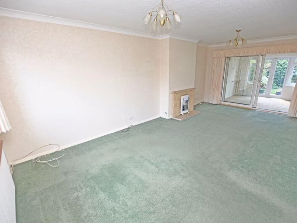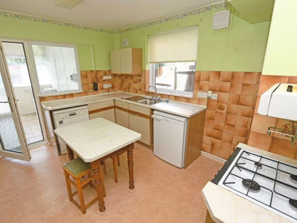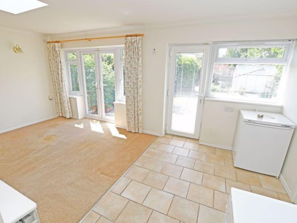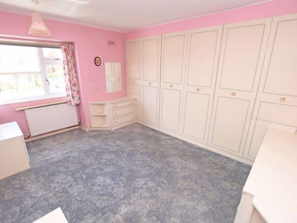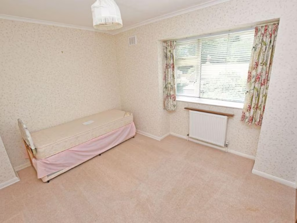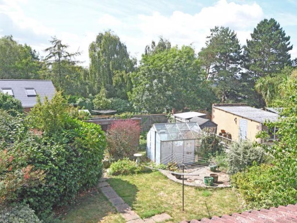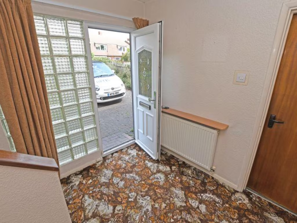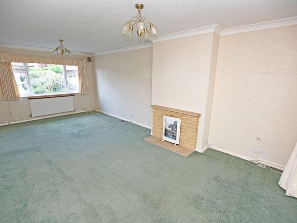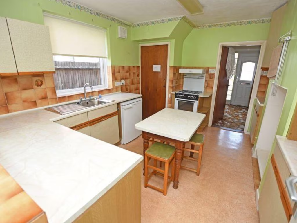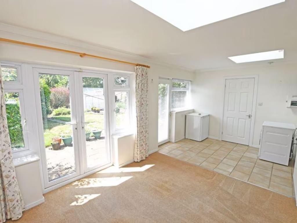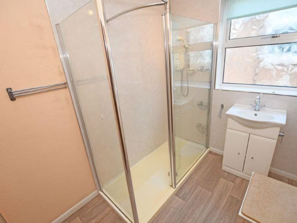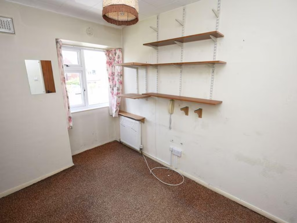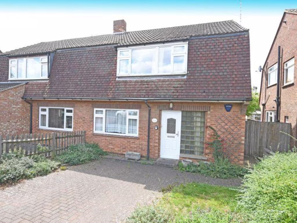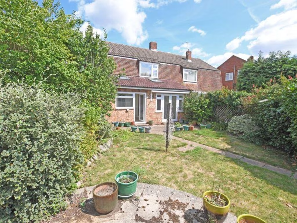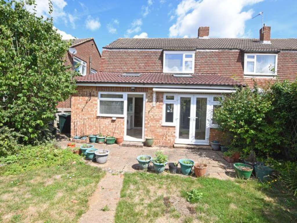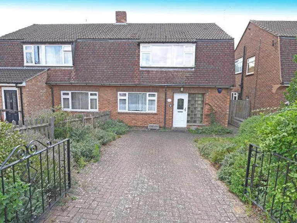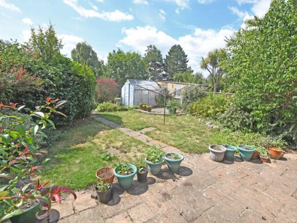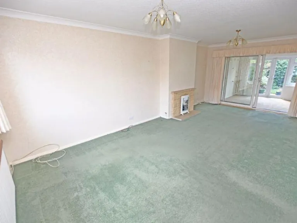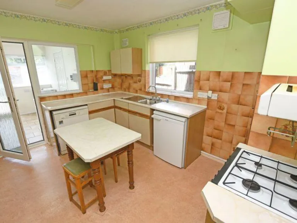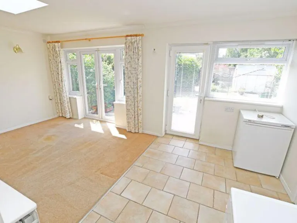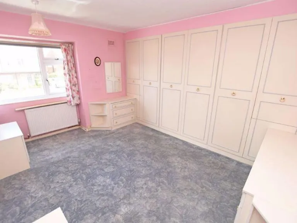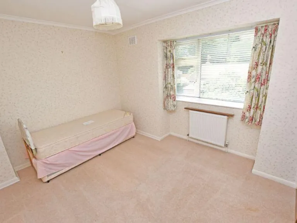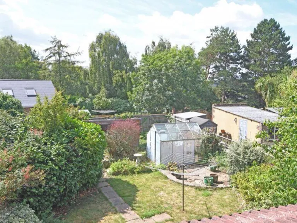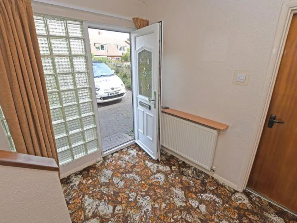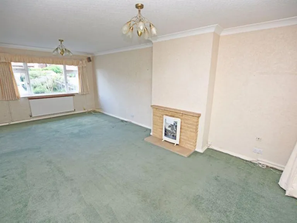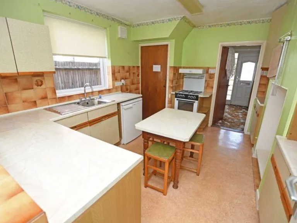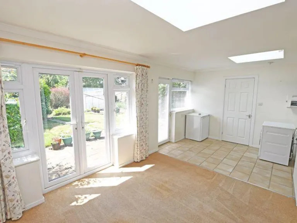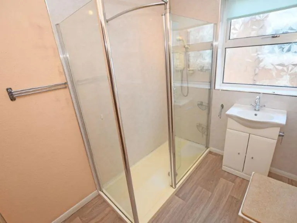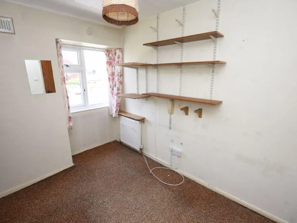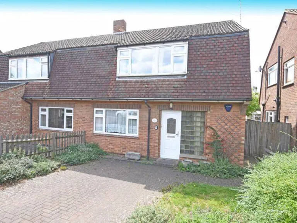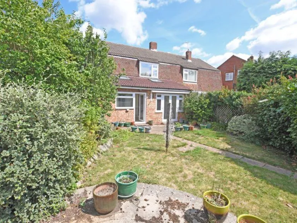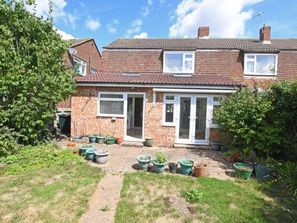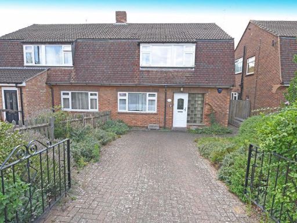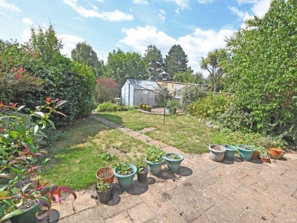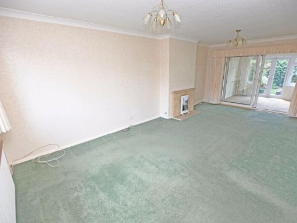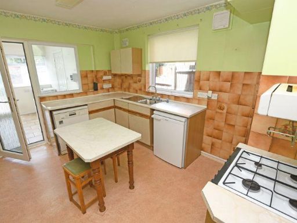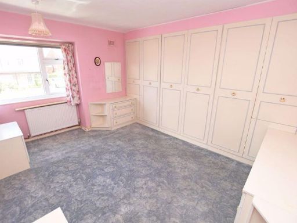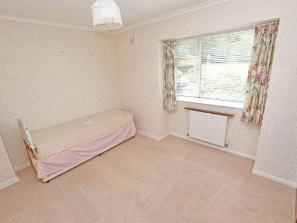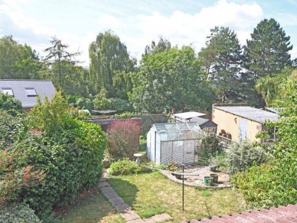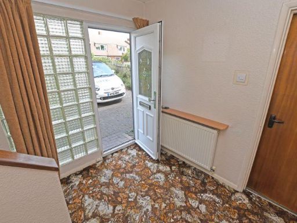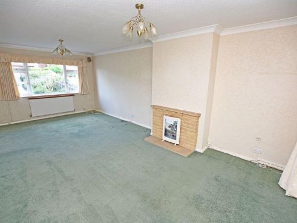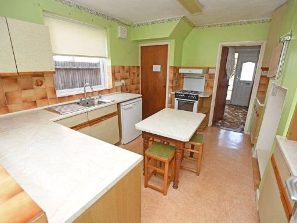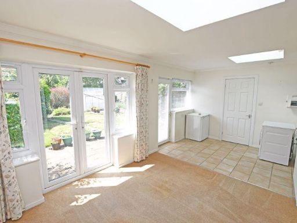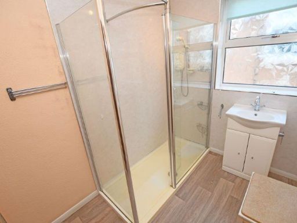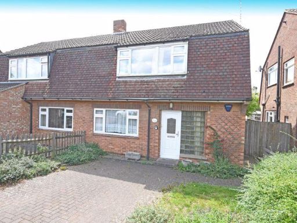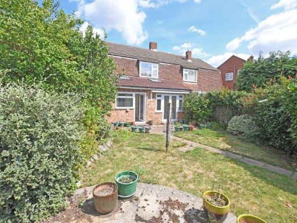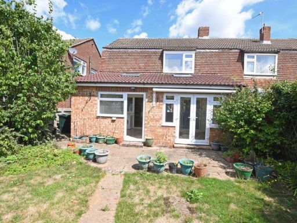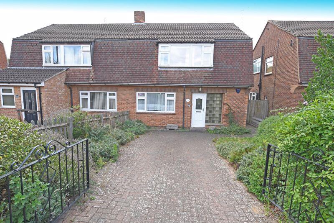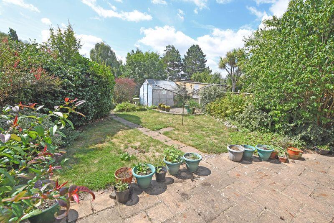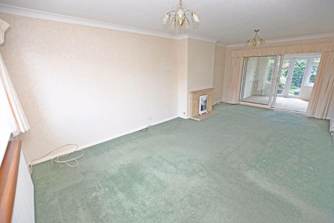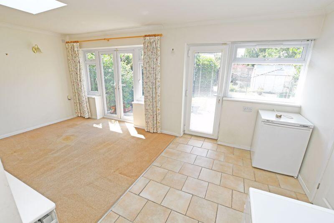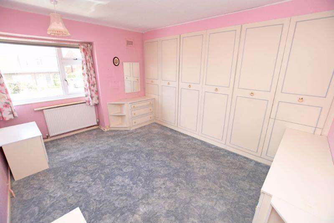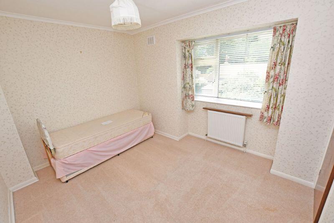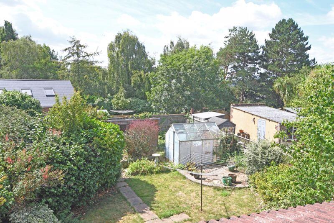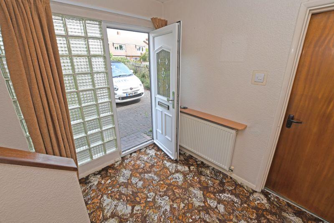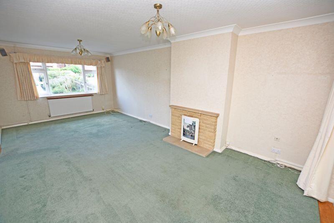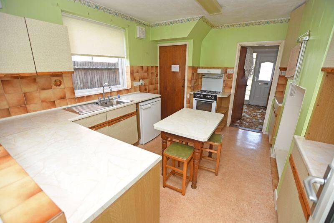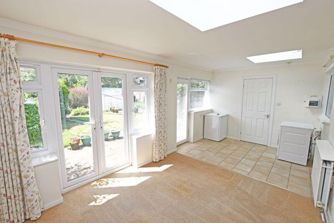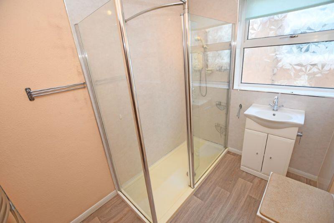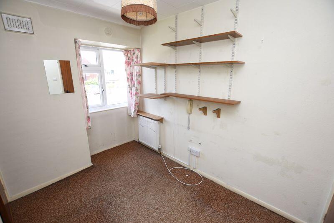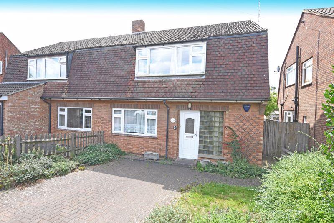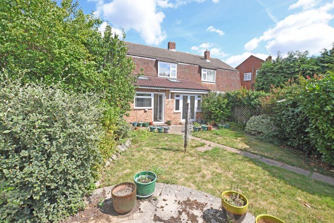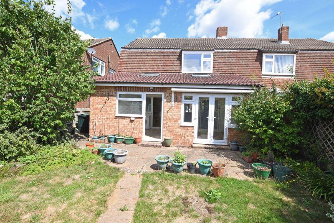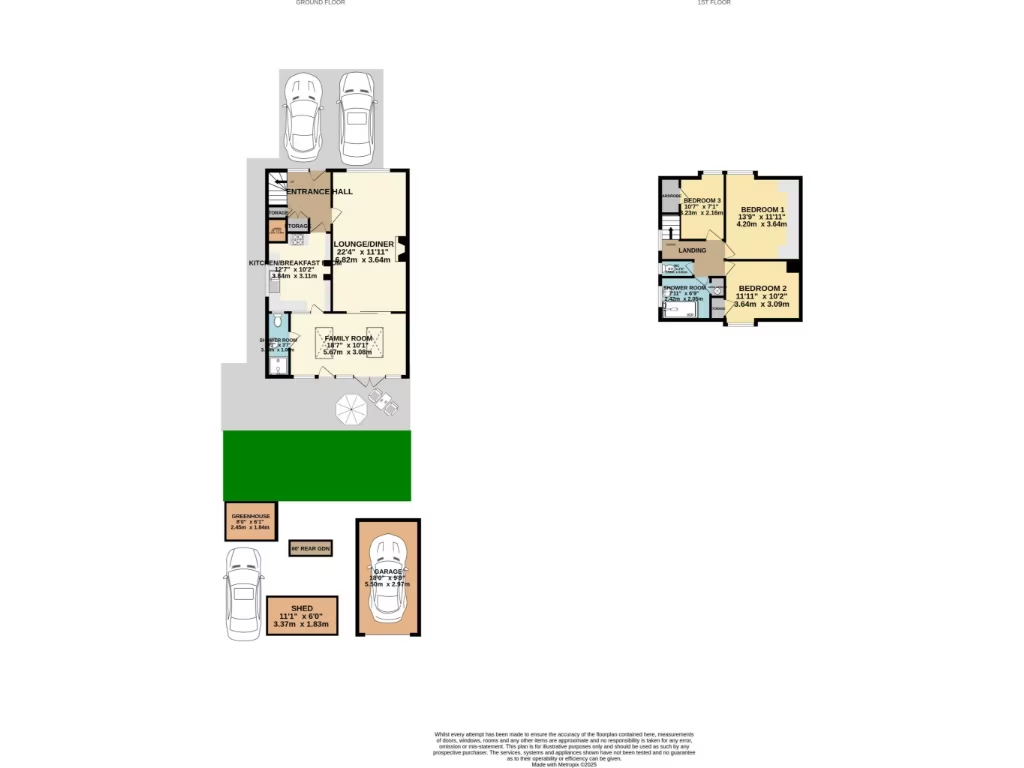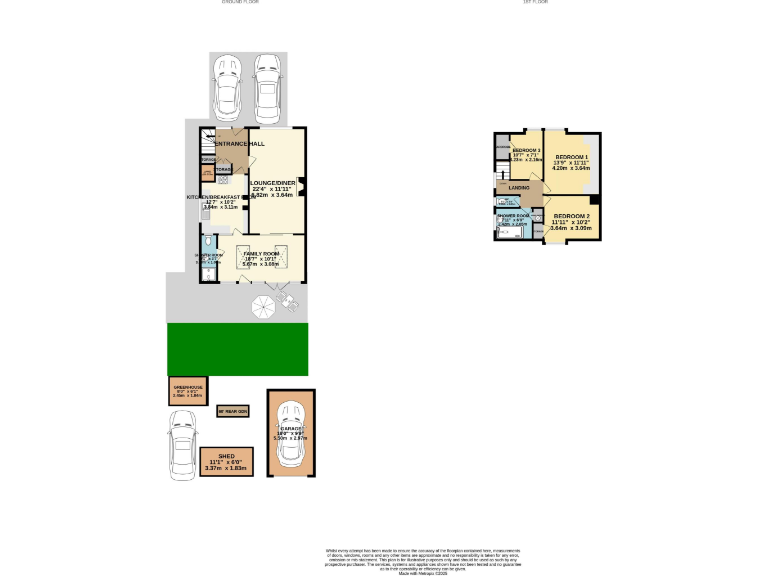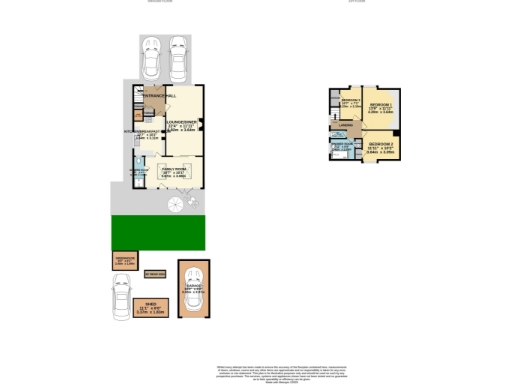Summary - 101, HILLARY ROAD, MAIDSTONE, PENENDEN HEATH ME14 2JX
3 bed 2 bath Semi-Detached
1960s family home with south garden, garage and strong renovation potential.
Extended ground floor providing extra living space or home office
Three first-floor bedrooms; shower room plus separate WC
South-facing rear garden; decent flat plot with rear vehicular access
Detached garage and brick-paviour driveway for off-street parking
Sold freehold and chain free — straightforward purchase process
Built 1960s; property largely original and requires modernisation
Double glazing present; boiler and radiators on mains gas heating
No flood risk; fast broadband and excellent mobile signal
This extended 1960s semi-detached house offers practical family living on a good-sized, flat plot in a sought-after Penenden Heath location. The ground-floor extension provides flexibility for a family room or home workspace, while three bedrooms upstairs suit children or guests. A detached garage, driveway and south-facing rear garden add immediate usability and outdoor appeal.
The property is largely original in appearance and will reward cosmetic updating: landscaping, interior modernisation and finishing touches would unlock substantial value. Heating is mains gas with boiler and radiators and the home has double glazing (installation date unknown). Sold freehold with no forward chain, it’s straightforward to move into and adapt over time.
Local amenities and schools are close by, including Outstanding and Good Ofsted-rated options, and transport links are convenient for Maidstone town centre. Broadband speeds are fast and mobile signal is excellent. Council tax is moderate and there is no flood risk recorded.
This house suits a growing family wanting garden space, parking and scope to personalise. Buyers should budget for general updating and external tidy-up works to bring the home to contemporary standards.
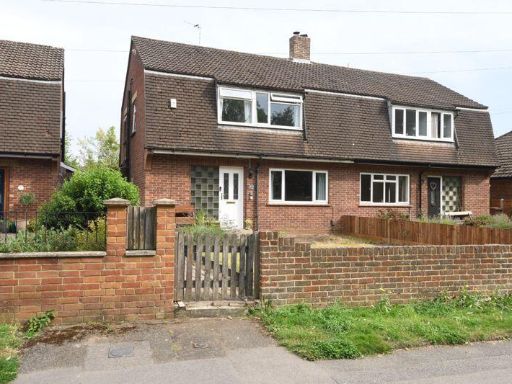 3 bedroom semi-detached house for sale in The Hedges, Maidstone, ME14 — £400,000 • 3 bed • 1 bath • 1000 ft²
3 bedroom semi-detached house for sale in The Hedges, Maidstone, ME14 — £400,000 • 3 bed • 1 bath • 1000 ft²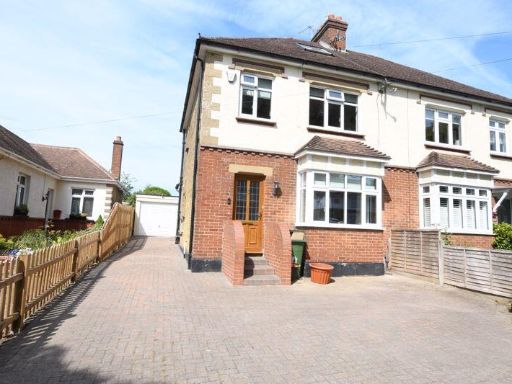 3 bedroom semi-detached house for sale in Sandling Lane, Maidstone, ME14 — £500,000 • 3 bed • 2 bath • 1300 ft²
3 bedroom semi-detached house for sale in Sandling Lane, Maidstone, ME14 — £500,000 • 3 bed • 2 bath • 1300 ft²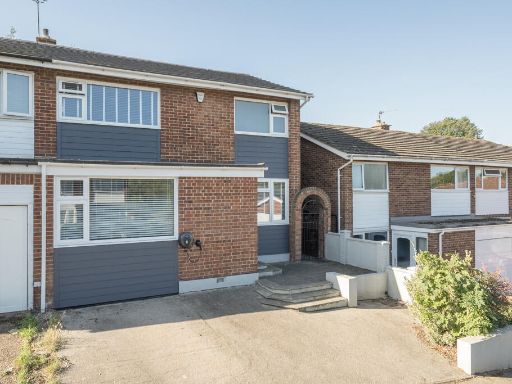 3 bedroom semi-detached house for sale in Stockton Close, Penenden Heath, Maidstone, Kent, ME14 2DW, ME14 — £425,000 • 3 bed • 1 bath • 1075 ft²
3 bedroom semi-detached house for sale in Stockton Close, Penenden Heath, Maidstone, Kent, ME14 2DW, ME14 — £425,000 • 3 bed • 1 bath • 1075 ft²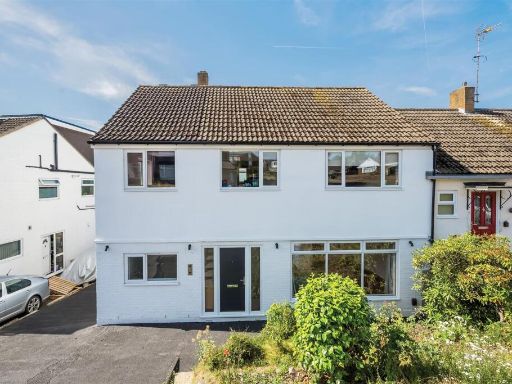 4 bedroom semi-detached house for sale in Tudor Avenue, Maidstone, ME14 — £525,000 • 4 bed • 2 bath • 1421 ft²
4 bedroom semi-detached house for sale in Tudor Avenue, Maidstone, ME14 — £525,000 • 4 bed • 2 bath • 1421 ft²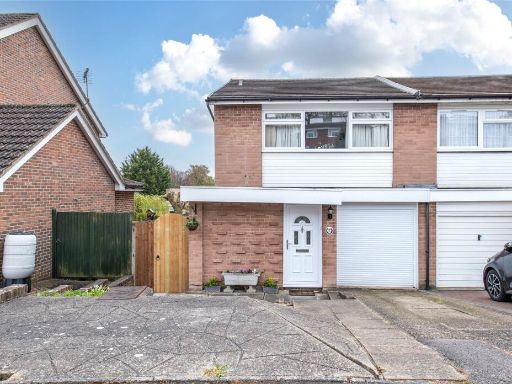 3 bedroom semi-detached house for sale in Norman Close, Maidstone, Kent, ME14 — £350,000 • 3 bed • 2 bath • 1114 ft²
3 bedroom semi-detached house for sale in Norman Close, Maidstone, Kent, ME14 — £350,000 • 3 bed • 2 bath • 1114 ft²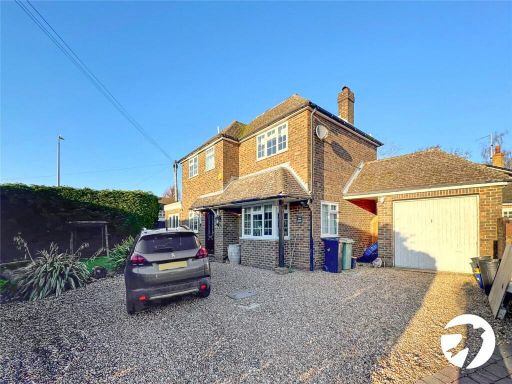 3 bedroom detached house for sale in Chattenden Court, Penenden Heath, Maidstone, Kent, ME14 — £450,000 • 3 bed • 2 bath • 1200 ft²
3 bedroom detached house for sale in Chattenden Court, Penenden Heath, Maidstone, Kent, ME14 — £450,000 • 3 bed • 2 bath • 1200 ft²