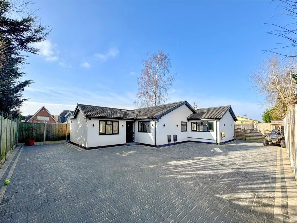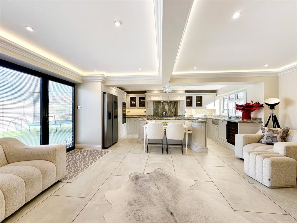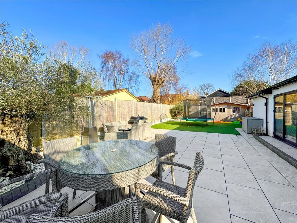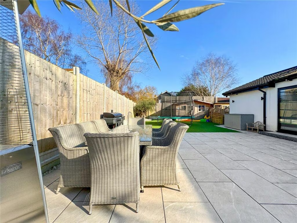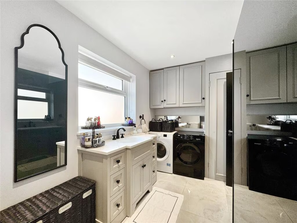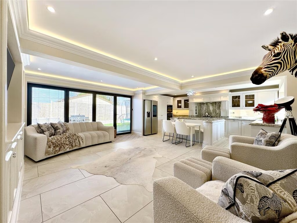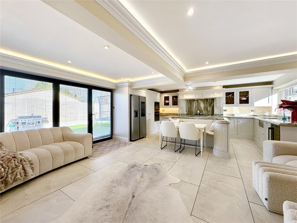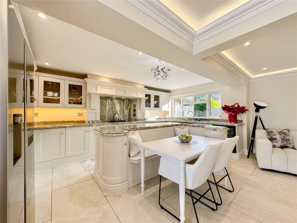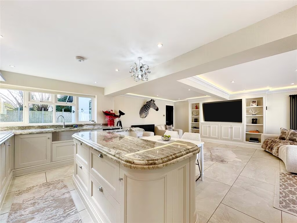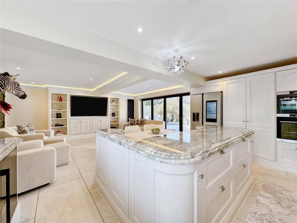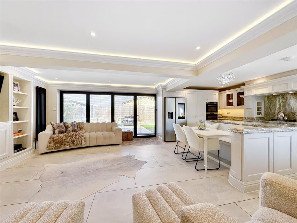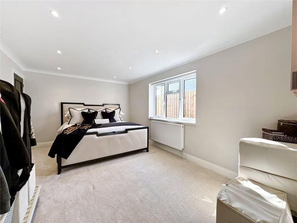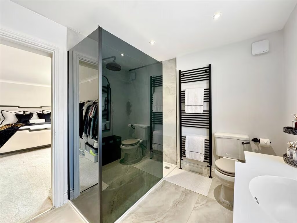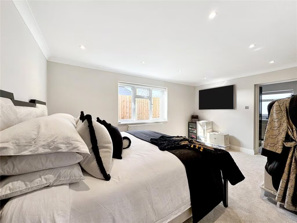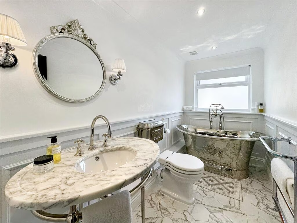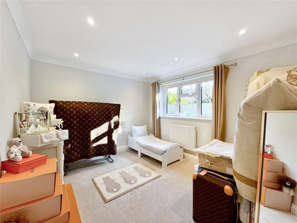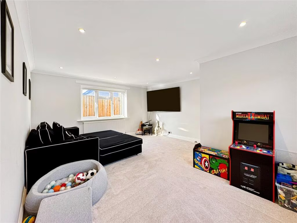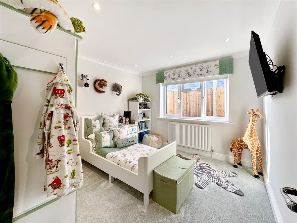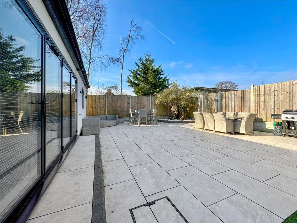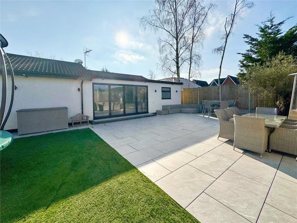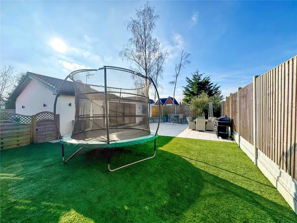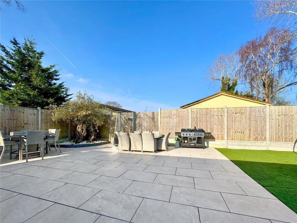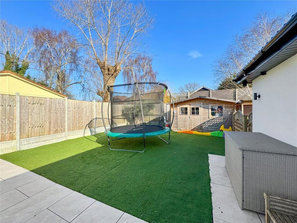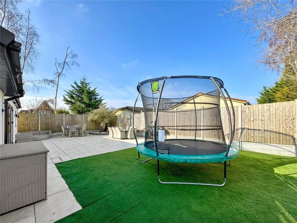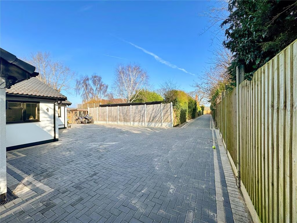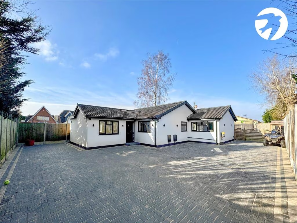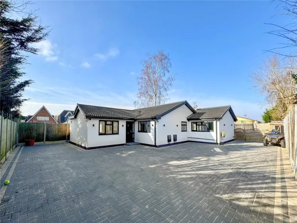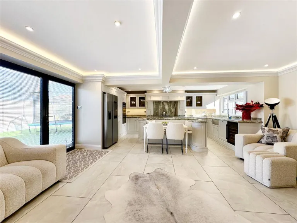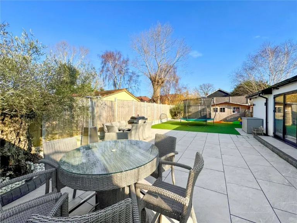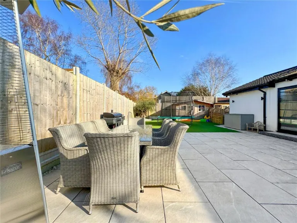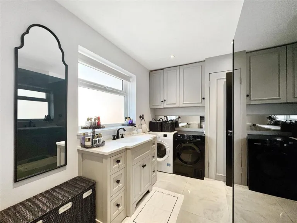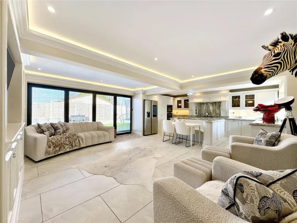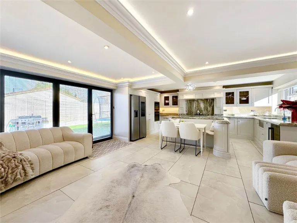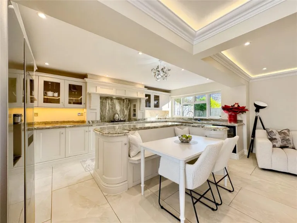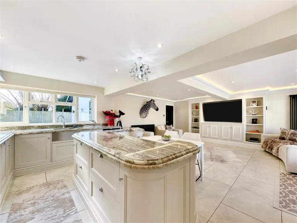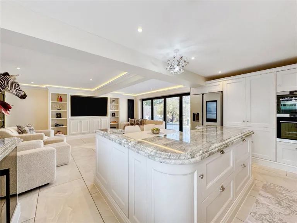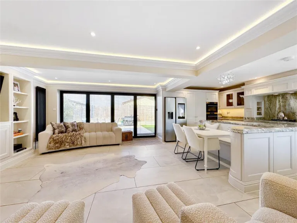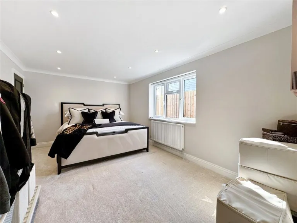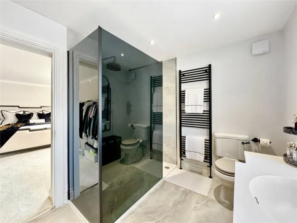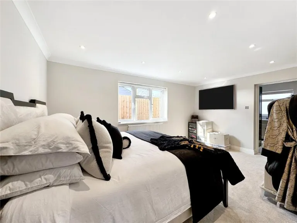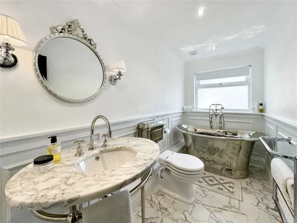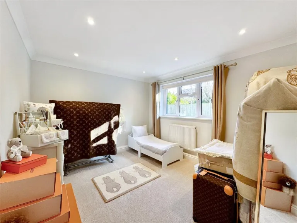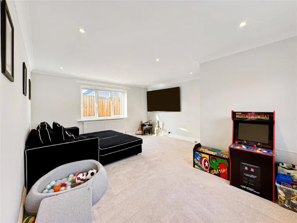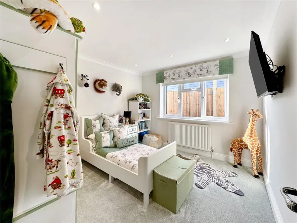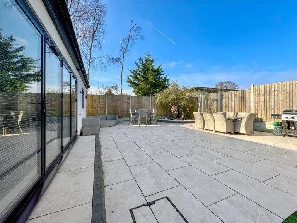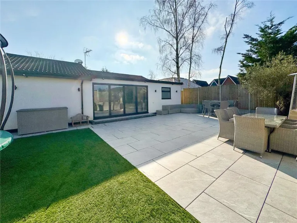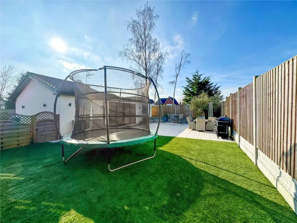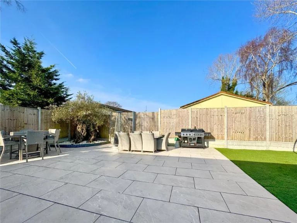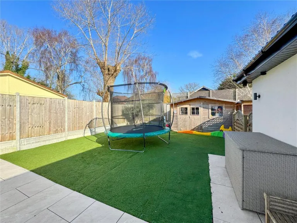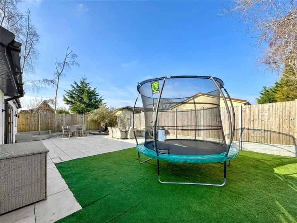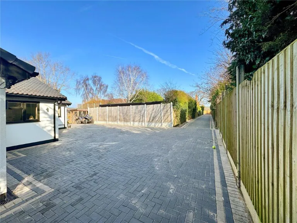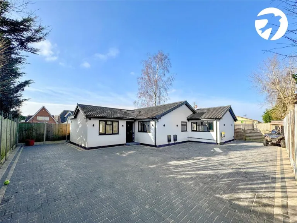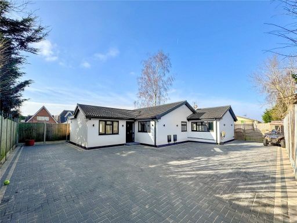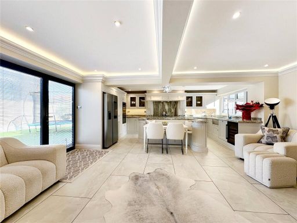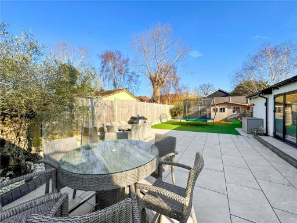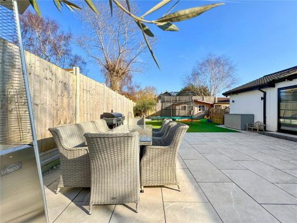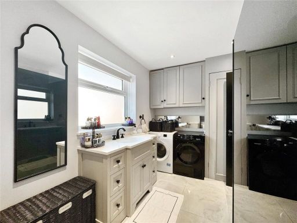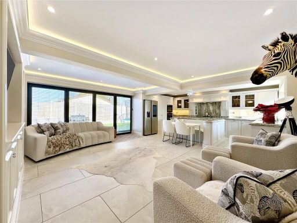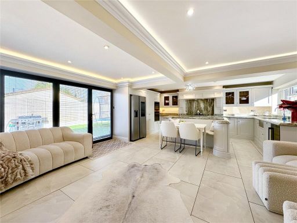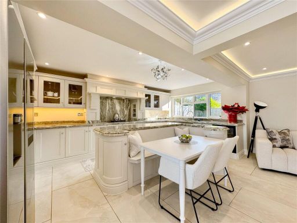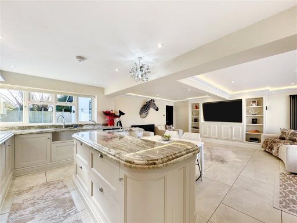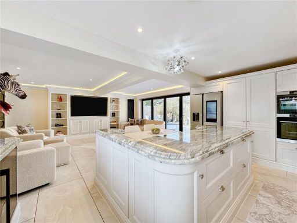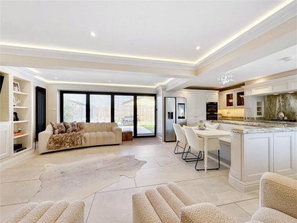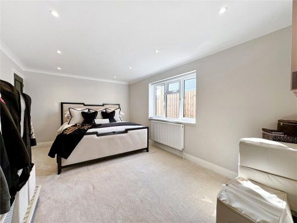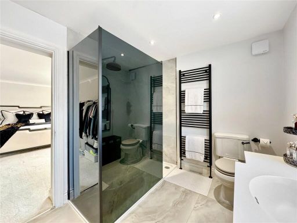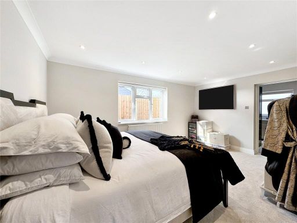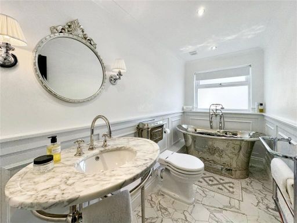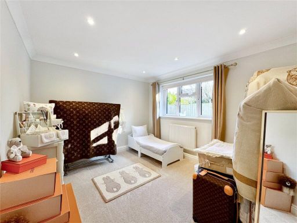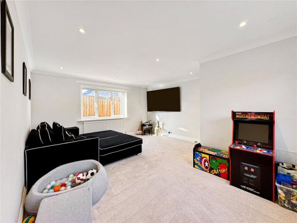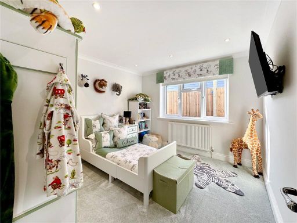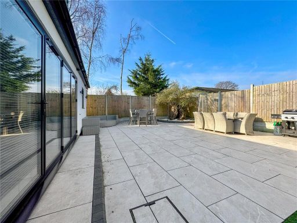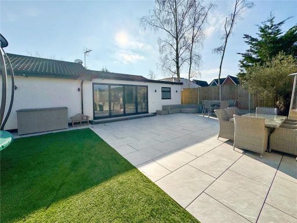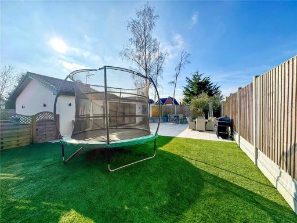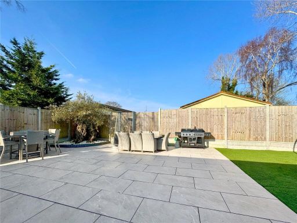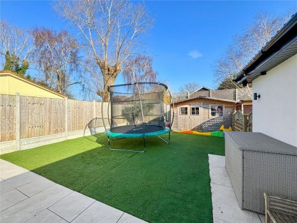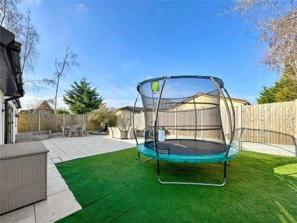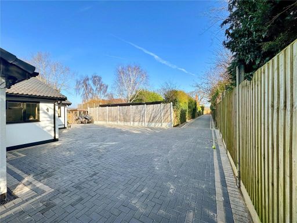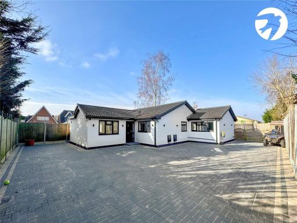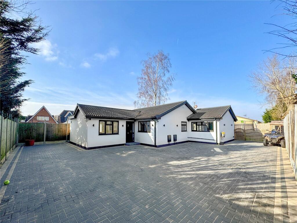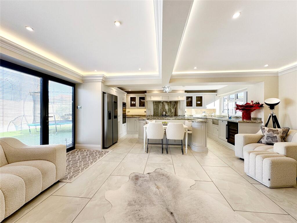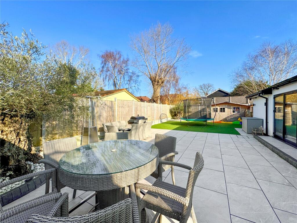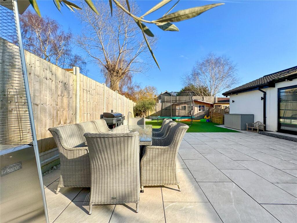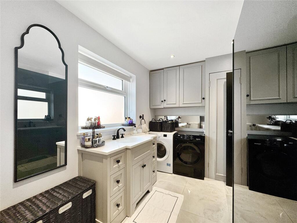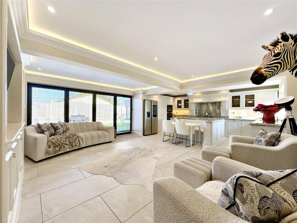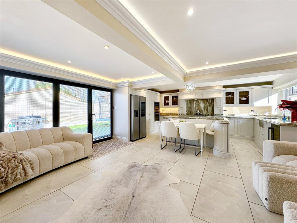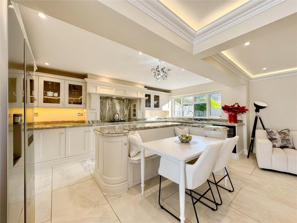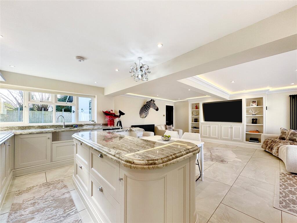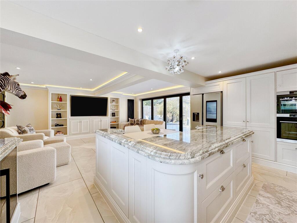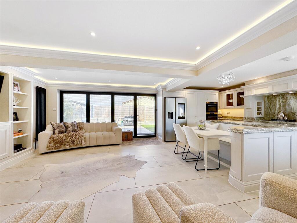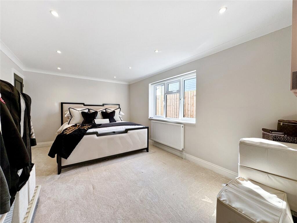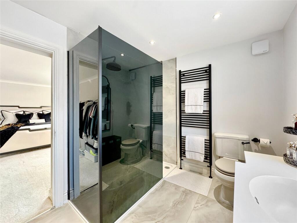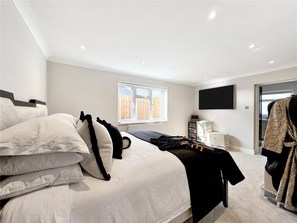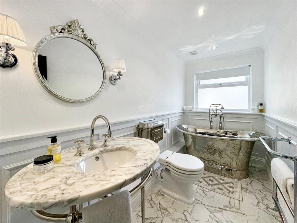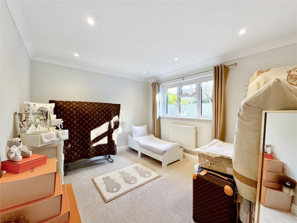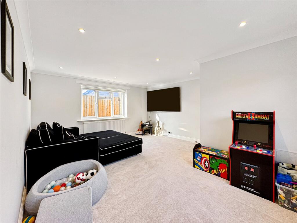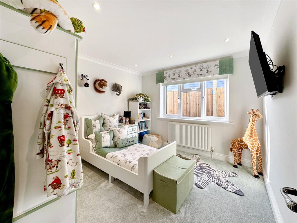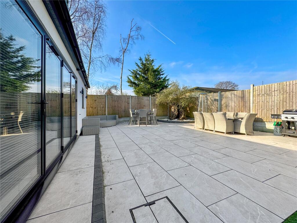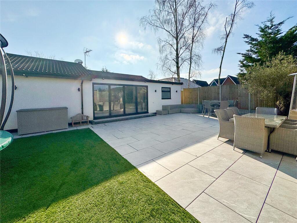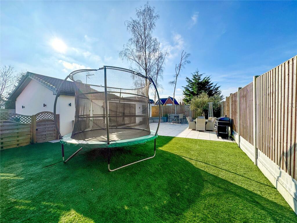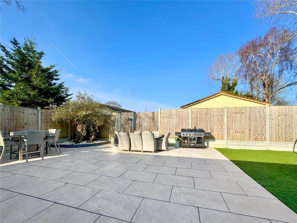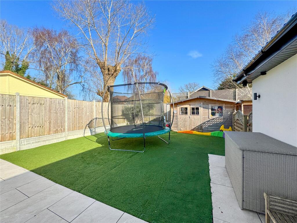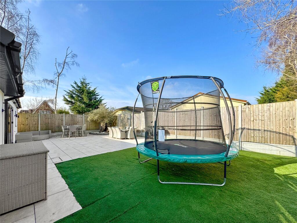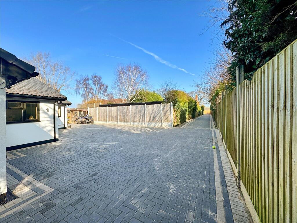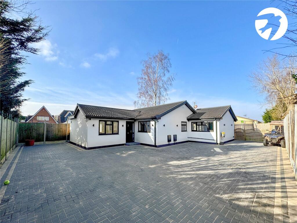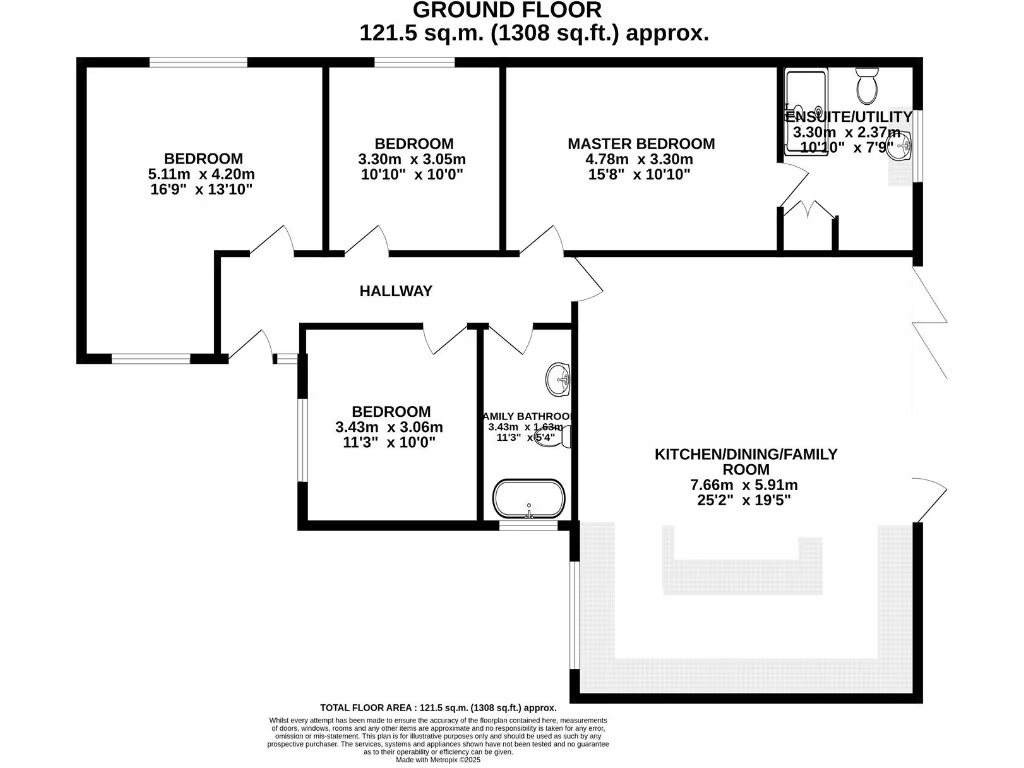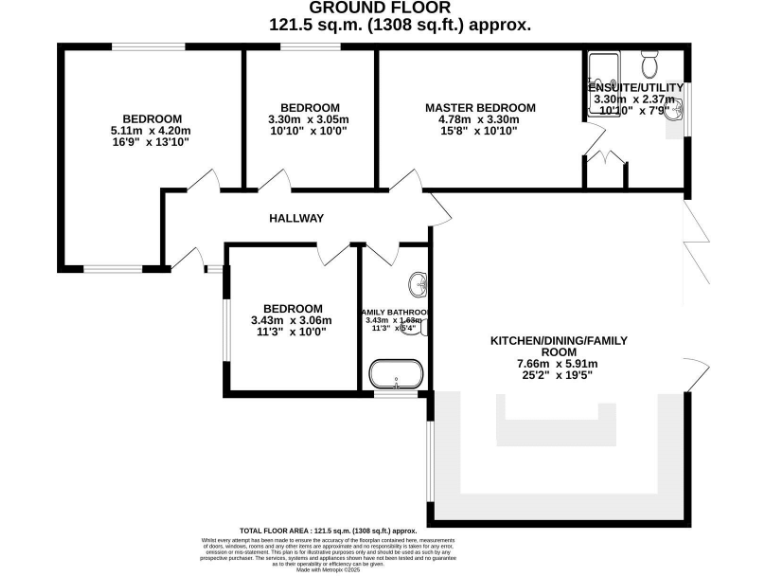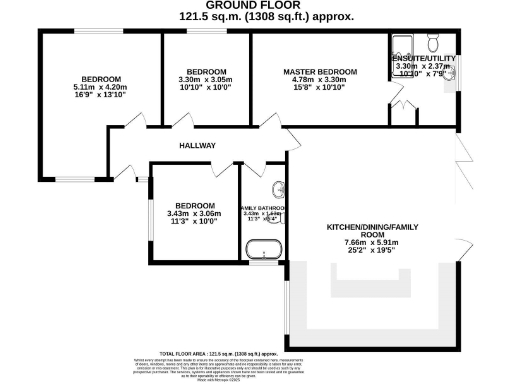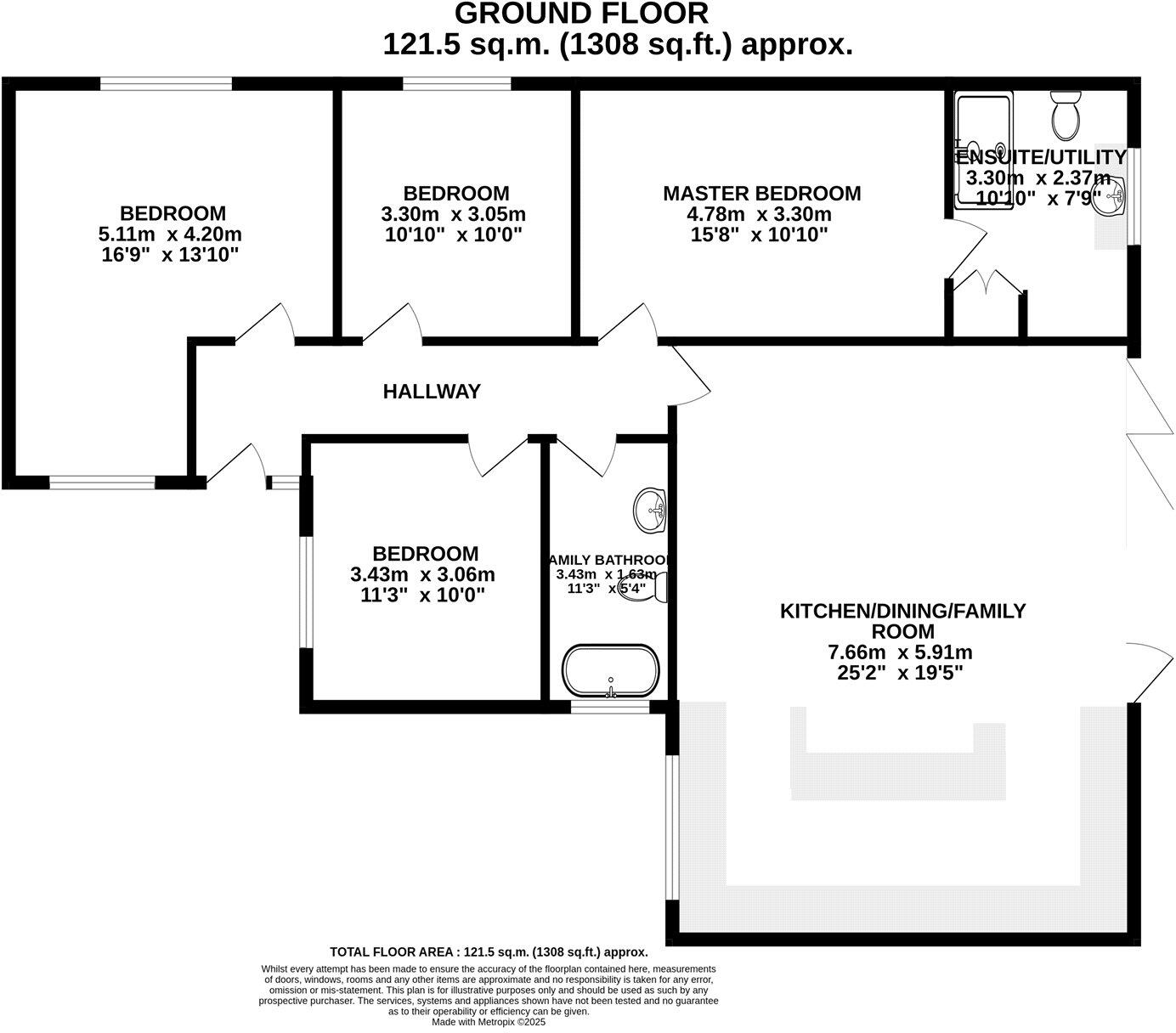Summary - ASH COTTAGE LONDON ROAD WEST KINGSDOWN SEVENOAKS TN15 6EW
4 bed 2 bath Bungalow
Single-level, modern living on a large private plot with excellent commuter links.
Secluded detached bungalow set back 210' behind electric gates
Set well back from the road behind electronically operated gates, this secluded detached bungalow offers single-level living with modern finishes and strong commuter links to the M20, M25 and A20. The heart of the home is a generous 7.67m x 5.64m open-plan kitchen/dining/family room with bi-fold doors to the garden, media wall and high-end fittings. Four double bedrooms include a master with ensuite, plus a luxurious Catchpole & Rye bathroom. The property sits on a large plot with a private driveway providing parking for at least four vehicles and a substantial rear garden (approx. 94' x 45').
Presented to a high standard internally with double glazing and contemporary fixtures, the bungalow delivers comfortable, accessible living on one level—suitable for families wanting ground-floor convenience or buyers considering later-life downsizing. Practical features include mains gas boiler and radiators, exterior lighting, outdoor power and a water tap. Broadband speeds are fast and mobile signal is excellent, and the area is low crime and affluent with good local schools.
Buyers should note this is a freehold property built in the 1983–1990 period, so while finishes are modern, some structural elements reflect that era. The long private drive and electrically operated gates add privacy but will require ongoing maintenance. Council tax is above average for the area. The home is impeccably presented, but the layout approximates six main rooms (around 1,308 sq ft), so those wanting many separate reception rooms should verify space needs.
Internal viewing is recommended to appreciate the light-filled open-plan living and the plot size. No flood risk is recorded; the setting on a tucked-away lane gives a quiet, suburban feel while remaining convenient for transport and local amenities.
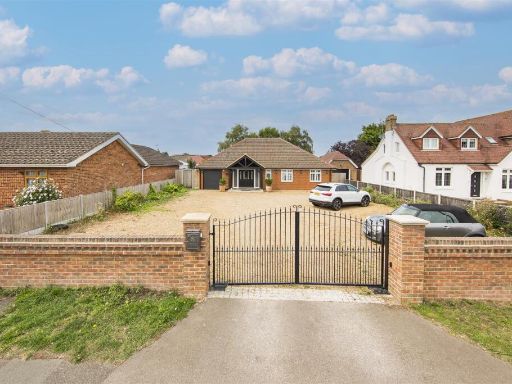 2 bedroom bungalow for sale in Hever Avenue, West Kingsdown, Sevenoaks, TN15 — £725,000 • 2 bed • 2 bath • 1384 ft²
2 bedroom bungalow for sale in Hever Avenue, West Kingsdown, Sevenoaks, TN15 — £725,000 • 2 bed • 2 bath • 1384 ft²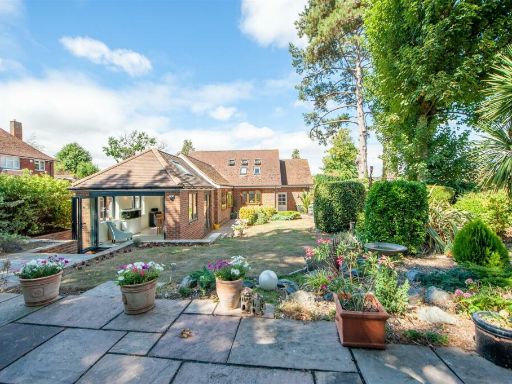 3 bedroom detached bungalow for sale in Rectory Lane North, Leybourne, West Malling, ME19 — £775,000 • 3 bed • 2 bath • 1436 ft²
3 bedroom detached bungalow for sale in Rectory Lane North, Leybourne, West Malling, ME19 — £775,000 • 3 bed • 2 bath • 1436 ft²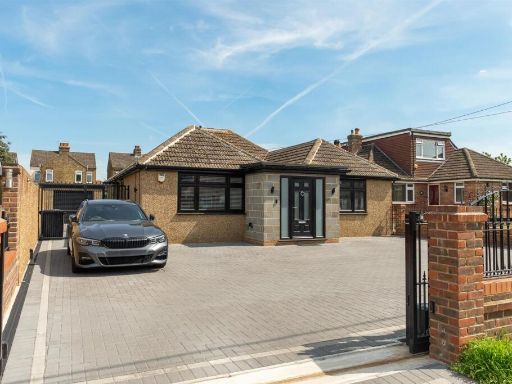 4 bedroom detached bungalow for sale in Springfield Road, Larkfield, ME20 — £550,000 • 4 bed • 1 bath • 1505 ft²
4 bedroom detached bungalow for sale in Springfield Road, Larkfield, ME20 — £550,000 • 4 bed • 1 bath • 1505 ft²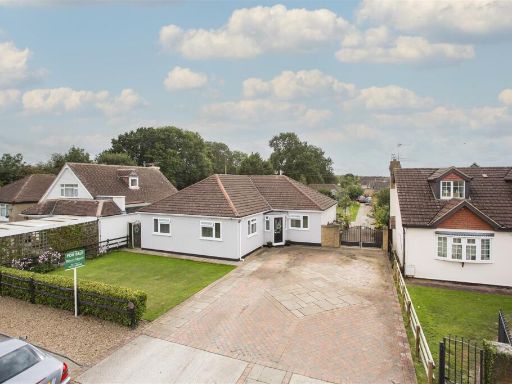 4 bedroom detached bungalow for sale in Bakers Avenue, West Kingsdown, TN15 — £799,995 • 4 bed • 2 bath • 1575 ft²
4 bedroom detached bungalow for sale in Bakers Avenue, West Kingsdown, TN15 — £799,995 • 4 bed • 2 bath • 1575 ft²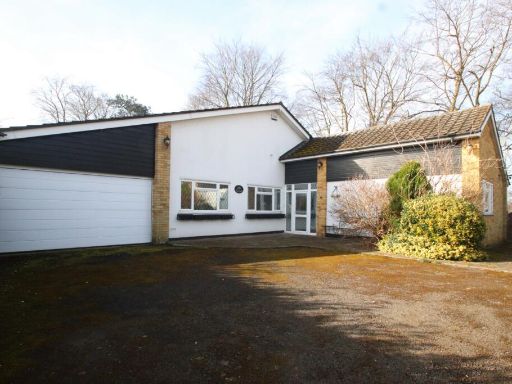 4 bedroom bungalow for sale in Craven Road, Orpington, BR6 — £925,000 • 4 bed • 2 bath • 1865 ft²
4 bedroom bungalow for sale in Craven Road, Orpington, BR6 — £925,000 • 4 bed • 2 bath • 1865 ft²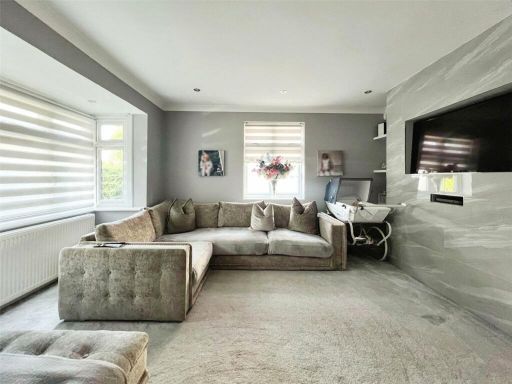 3 bedroom bungalow for sale in London Road, West Kingsdown, Sevenoaks, Kent, TN15 — £500,000 • 3 bed • 1 bath • 806 ft²
3 bedroom bungalow for sale in London Road, West Kingsdown, Sevenoaks, Kent, TN15 — £500,000 • 3 bed • 1 bath • 806 ft²