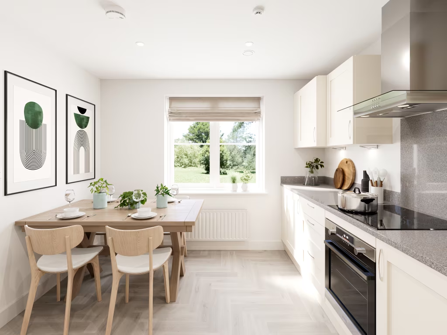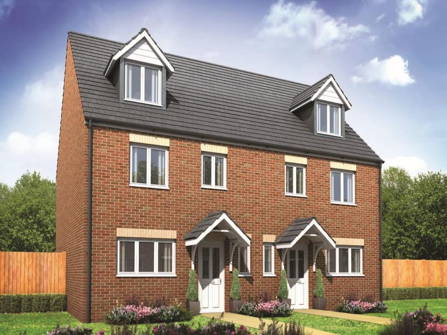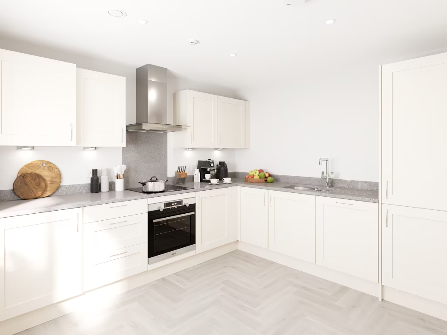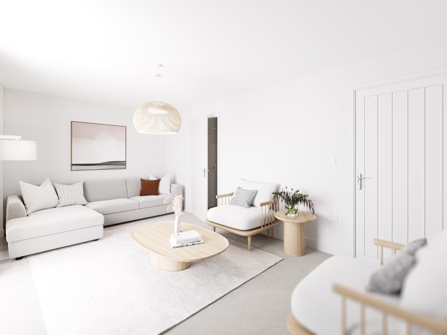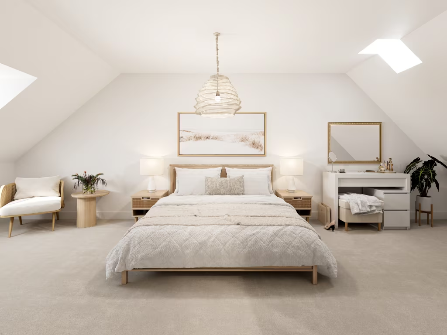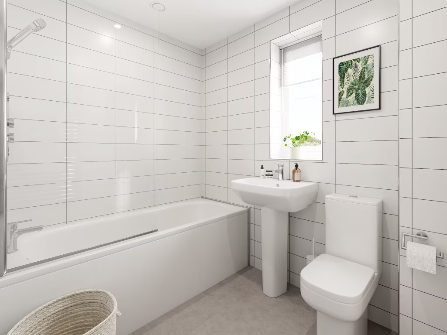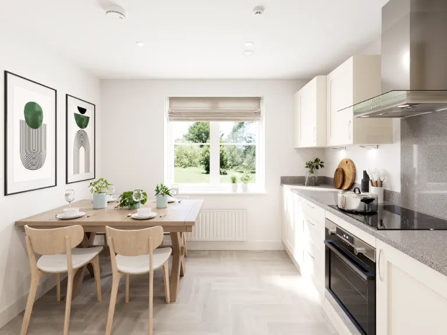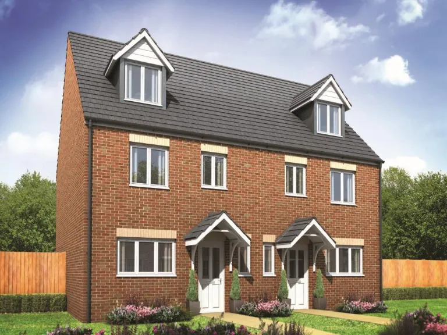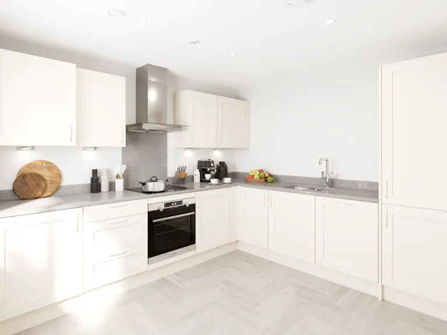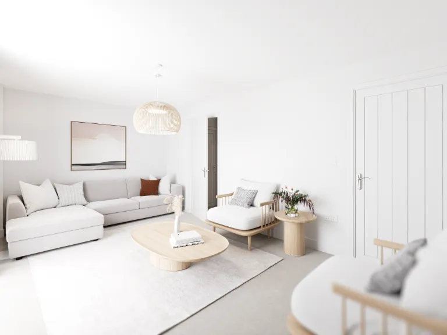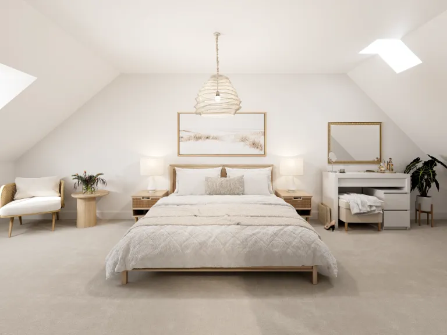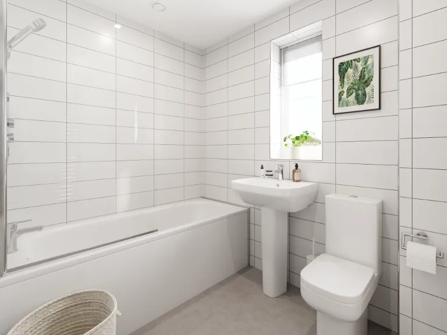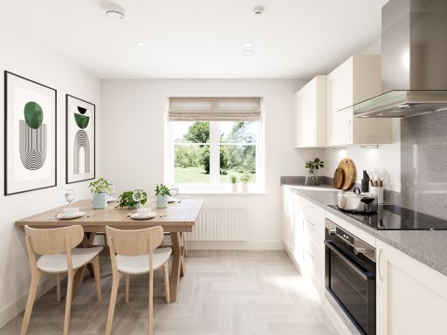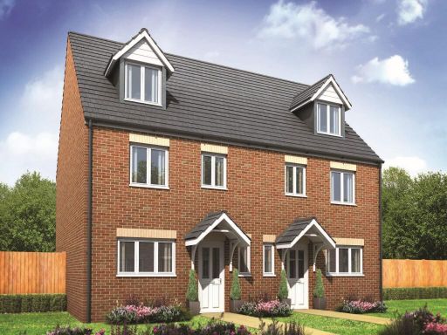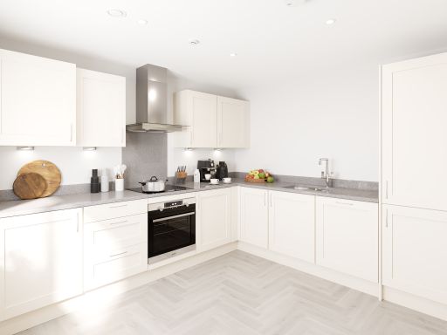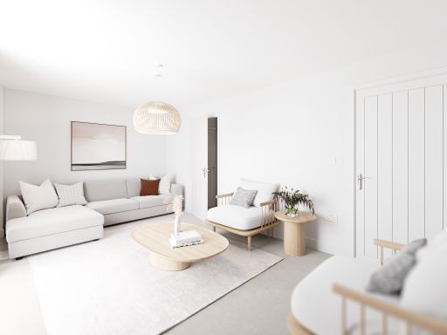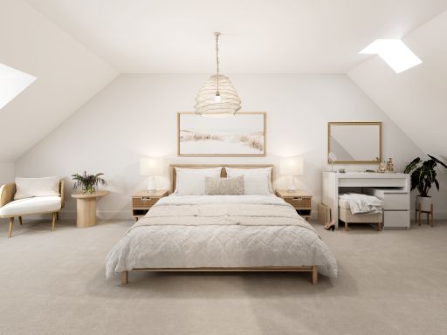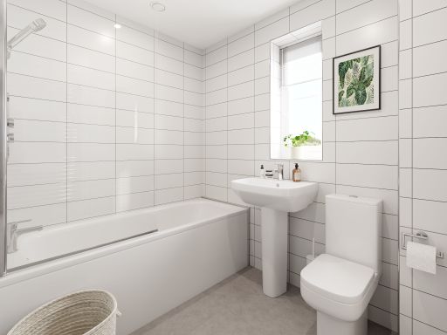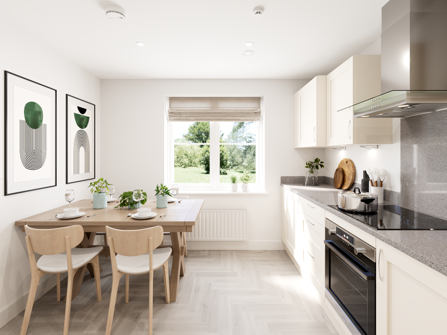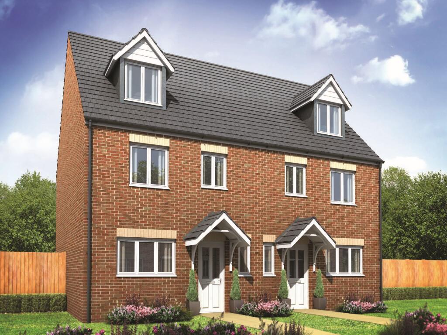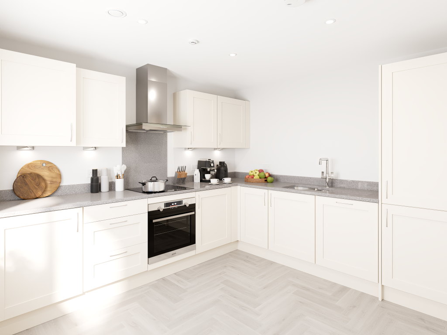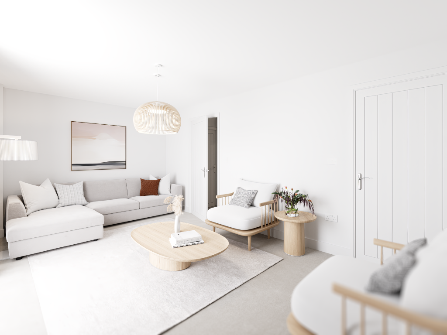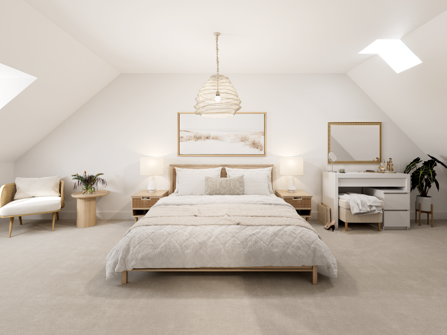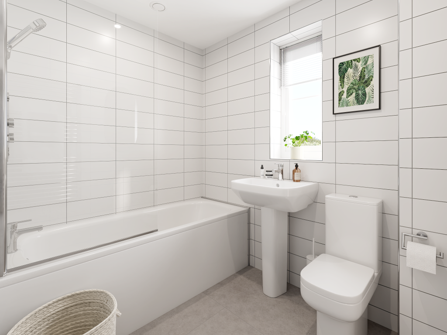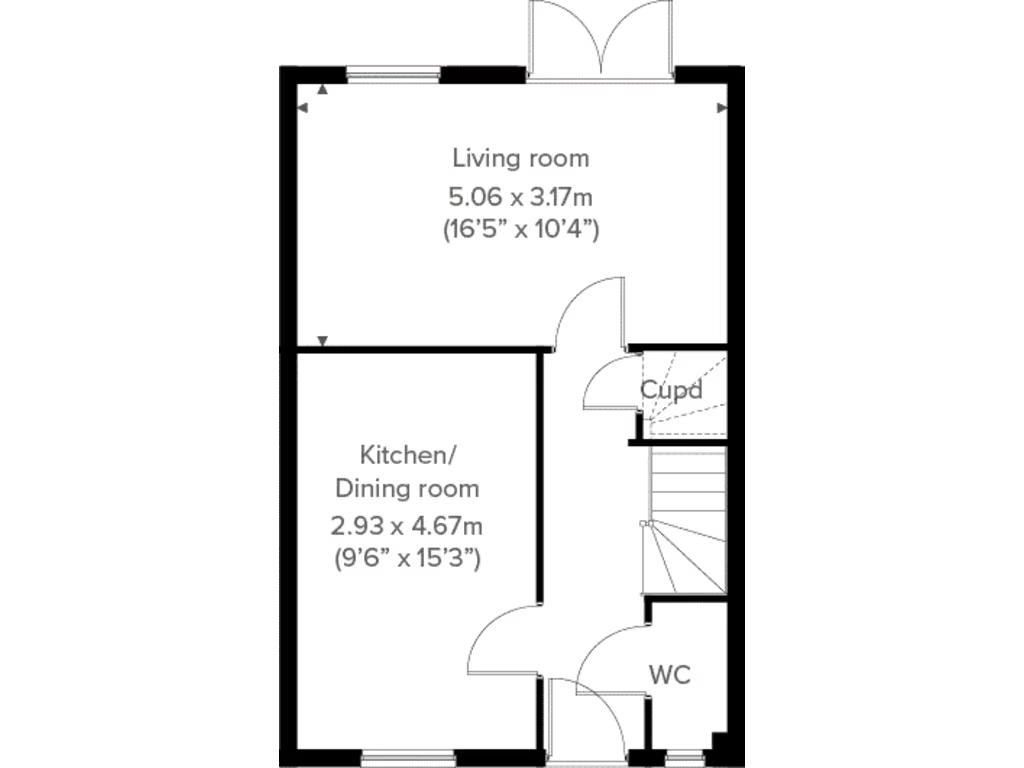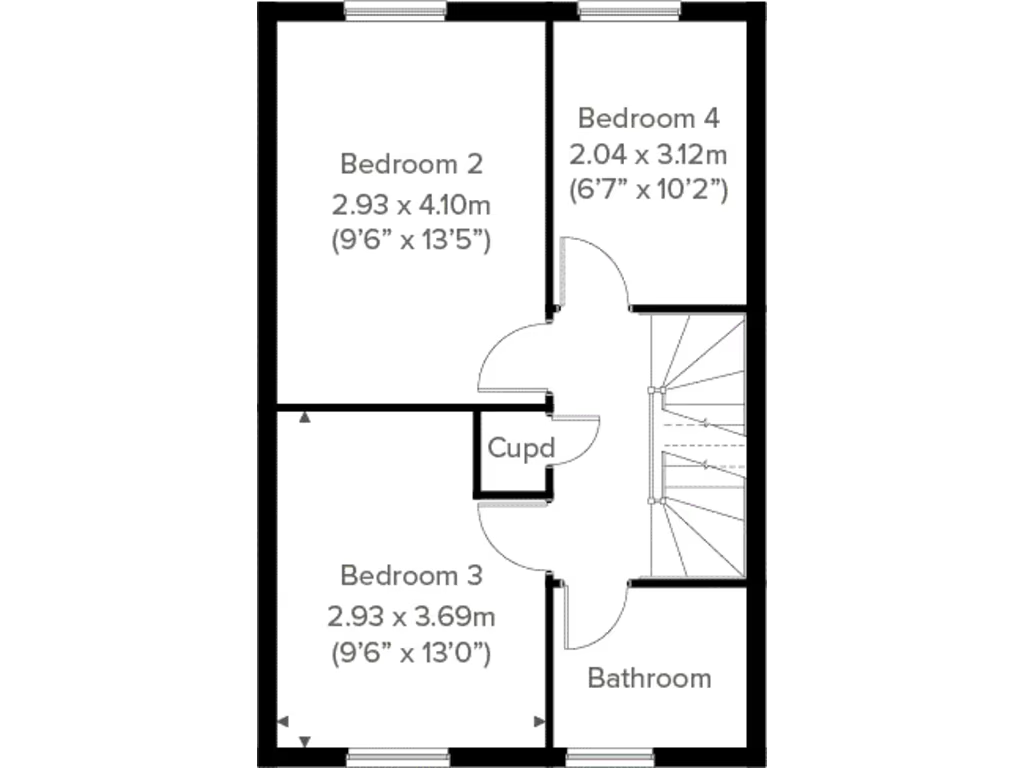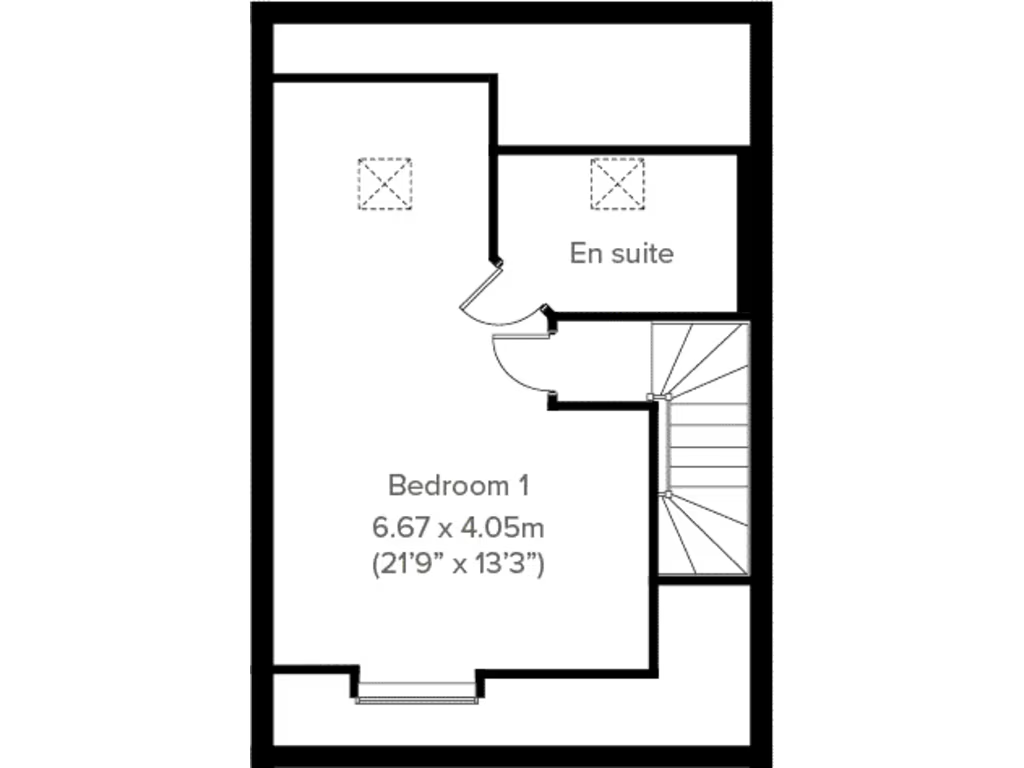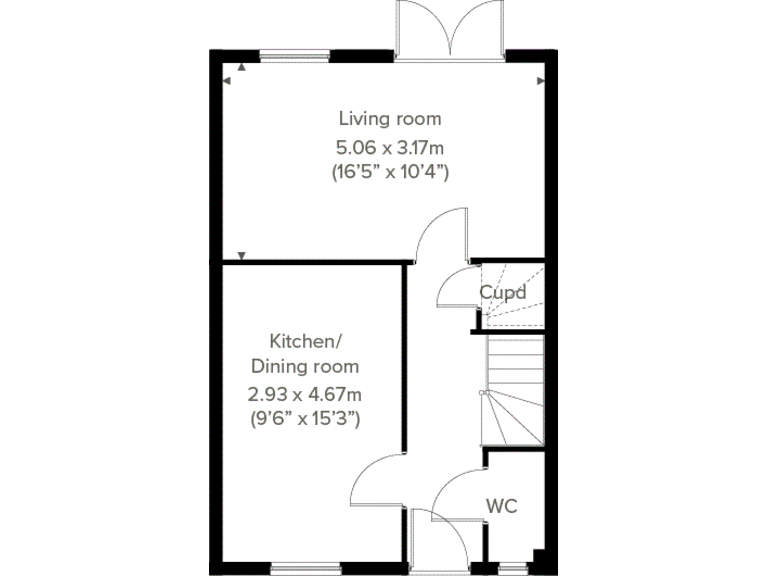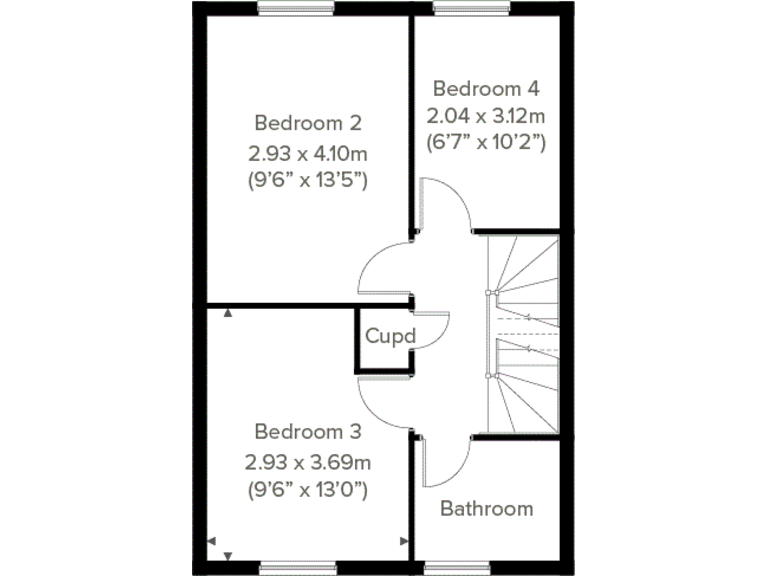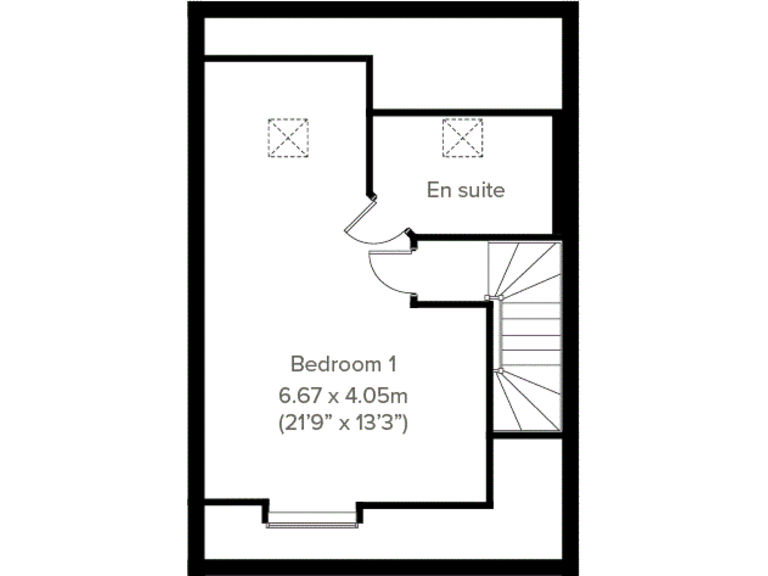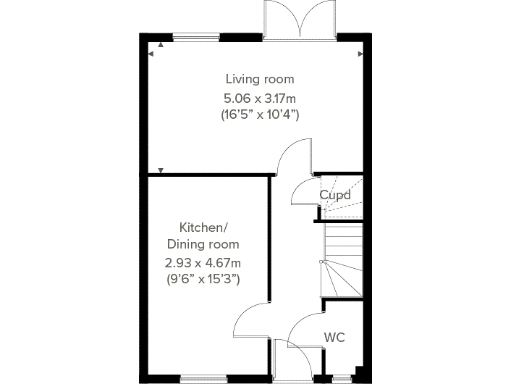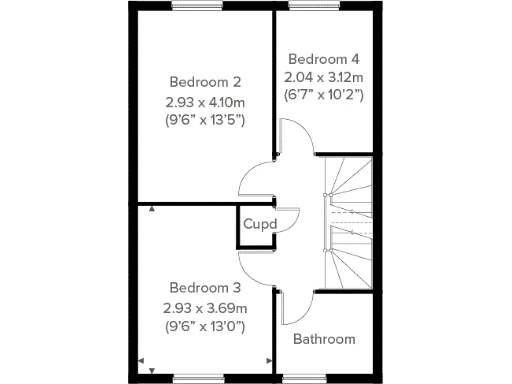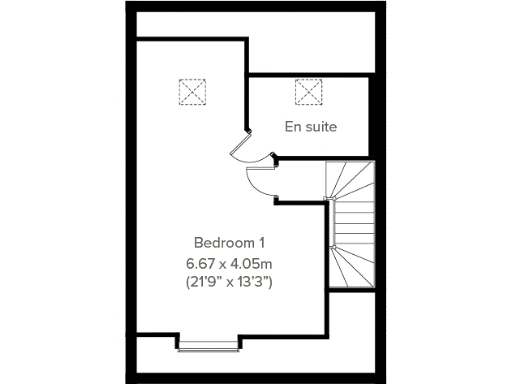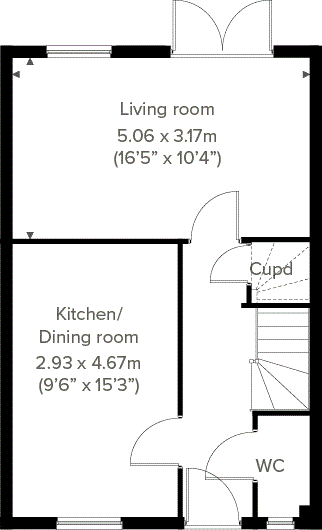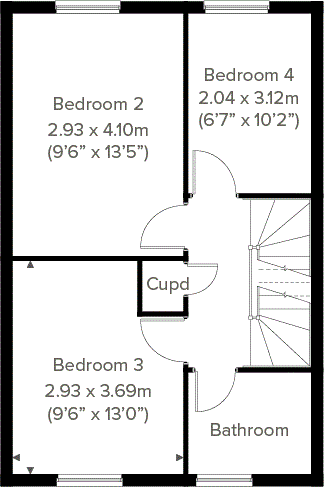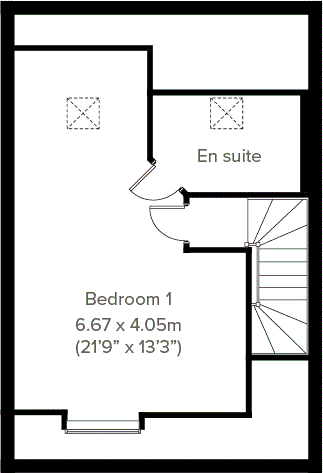Summary - UPPER OUTWOODS FARM, BEAMHILL ROAD DE13 9QW
4 bed 1 bath Semi-Detached
Contemporary three-storey family home on a very large plot with countryside outlook.
Open-plan kitchen/diner with bright natural light and French doors to garden
Bedroom one occupies top floor with private en suite
Very large plot and garden; attractive semi-rural outlook
Small internal area (approx. 319 sq ft) for a four-bedroom home
Only one full family bathroom for four bedrooms
Single garage parking plus under-stairs storage and ground-floor WC
New-build with typical warranties; freehold tenure
Slow broadband and average mobile signal in the area
The Foxcote at Beamhill Heights is a contemporary new-build, three-storey semi-detached home designed for family living. Its open-plan kitchen/dining area and a light-filled living room with French doors create a bright ground-floor social space that opens onto a very large garden. Bedroom one occupies the entire top floor and benefits from an en suite.
Practical features include under-stairs storage, a ground-floor WC and a single garage for parking. The plot sits in a semi-rural setting on the edge of Burton upon Trent with low local crime, good nearby schools and countryside outlooks — attractive for families seeking space and tranquillity.
Important considerations: the advertised internal area is small (approximately 319 sq ft) for a four-bedroom layout, and there is only one full bathroom for four bedrooms. Broadband speeds are reported as slow and mobile signal average, which may affect homeworking or streaming. The property is freehold and comes as a new build (insurance-backed new homes warranty typically applies).
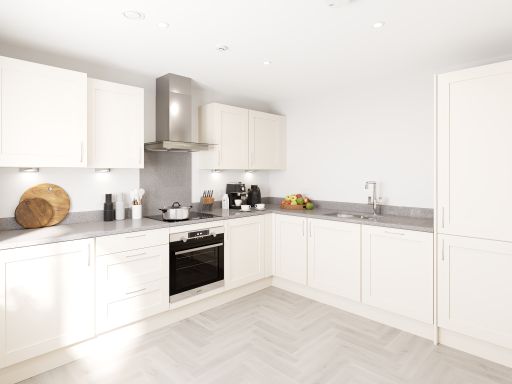 4 bedroom semi-detached house for sale in Beamhill Road,
Anslow,
DE13 — £289,995 • 4 bed • 1 bath • 951 ft²
4 bedroom semi-detached house for sale in Beamhill Road,
Anslow,
DE13 — £289,995 • 4 bed • 1 bath • 951 ft²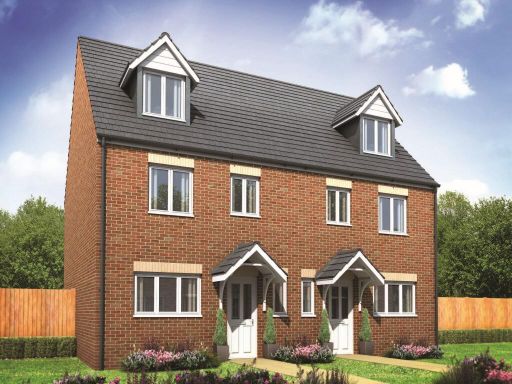 4 bedroom semi-detached house for sale in Beamhill Road,
Anslow,
DE13 — £289,995 • 4 bed • 1 bath • 319 ft²
4 bedroom semi-detached house for sale in Beamhill Road,
Anslow,
DE13 — £289,995 • 4 bed • 1 bath • 319 ft²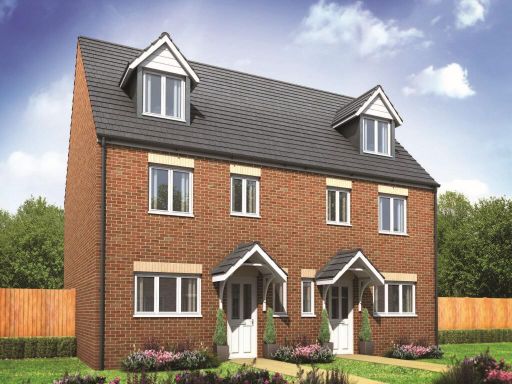 4 bedroom semi-detached house for sale in Beamhill Road,
Anslow,
DE13 — £289,995 • 4 bed • 1 bath • 320 ft²
4 bedroom semi-detached house for sale in Beamhill Road,
Anslow,
DE13 — £289,995 • 4 bed • 1 bath • 320 ft²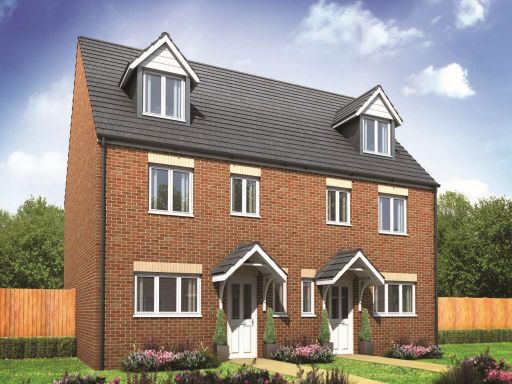 4 bedroom semi-detached house for sale in Beamhill Road,
Anslow,
DE13 — £289,995 • 4 bed • 1 bath • 317 ft²
4 bedroom semi-detached house for sale in Beamhill Road,
Anslow,
DE13 — £289,995 • 4 bed • 1 bath • 317 ft²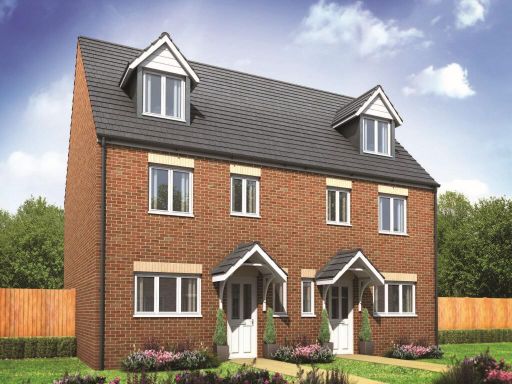 4 bedroom semi-detached house for sale in Beamhill Road,
Anslow,
DE13 — £289,995 • 4 bed • 1 bath • 317 ft²
4 bedroom semi-detached house for sale in Beamhill Road,
Anslow,
DE13 — £289,995 • 4 bed • 1 bath • 317 ft²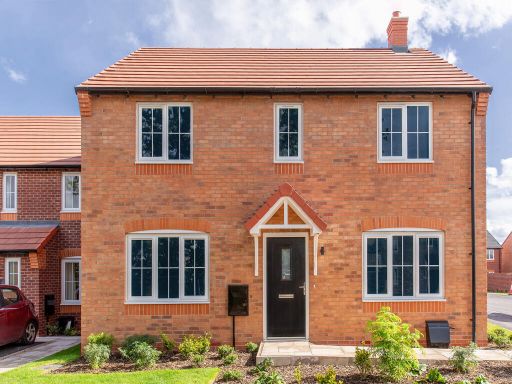 4 bedroom detached house for sale in Beamhill Road,
Anslow,
DE13 — £354,995 • 4 bed • 1 bath • 430 ft²
4 bedroom detached house for sale in Beamhill Road,
Anslow,
DE13 — £354,995 • 4 bed • 1 bath • 430 ft²