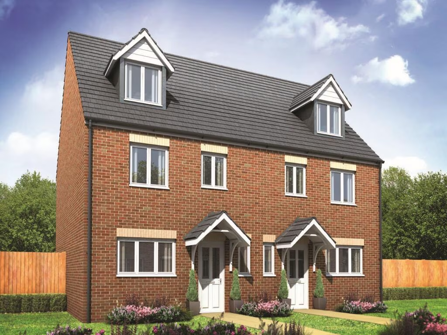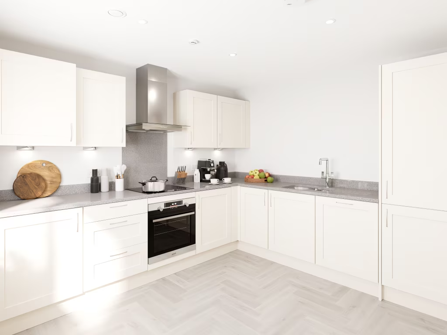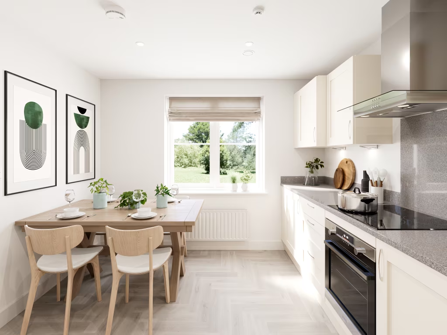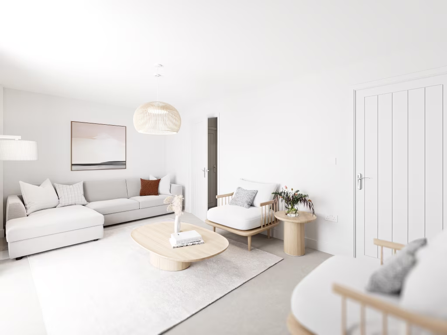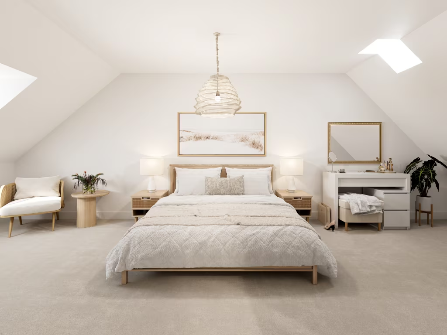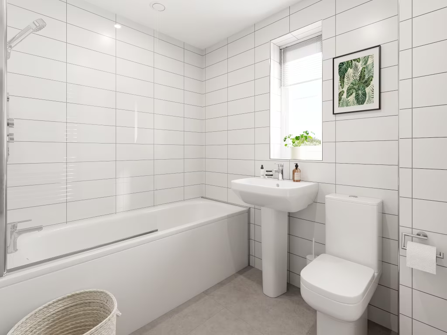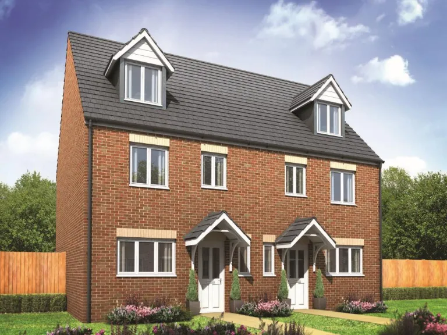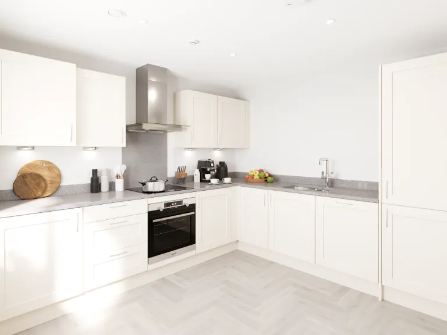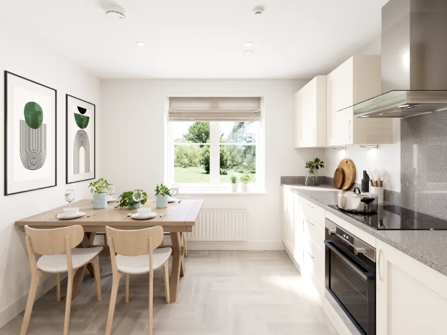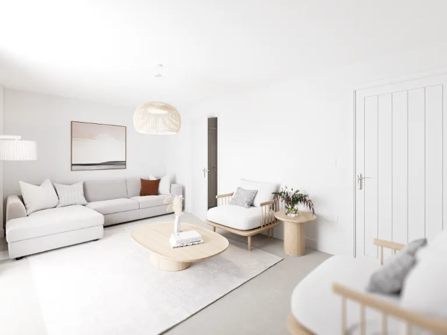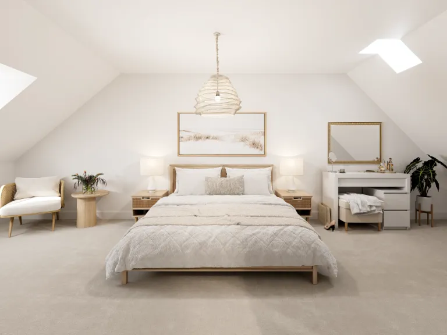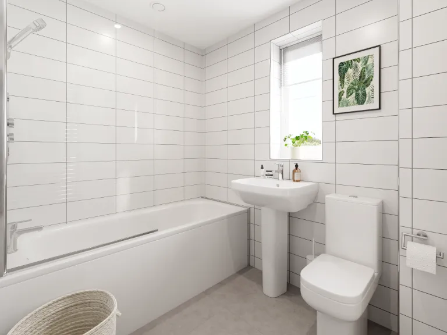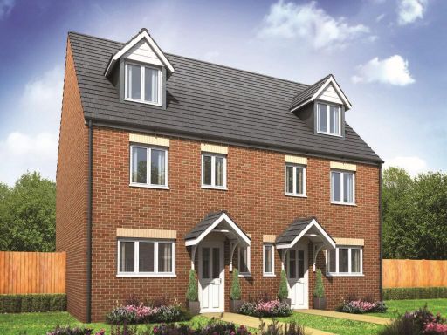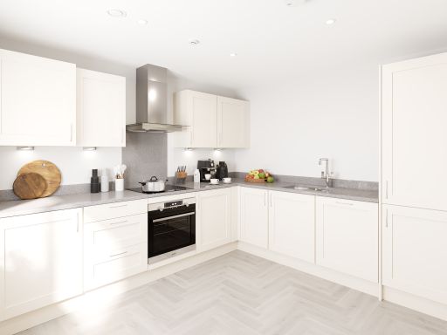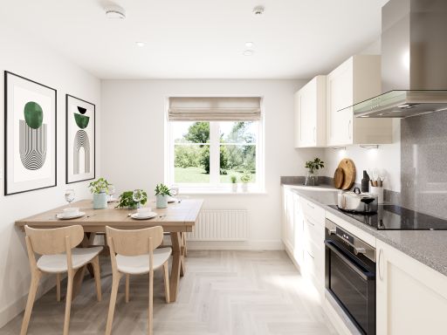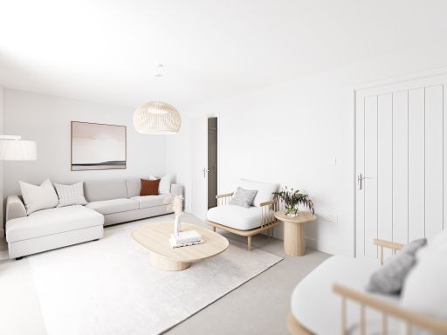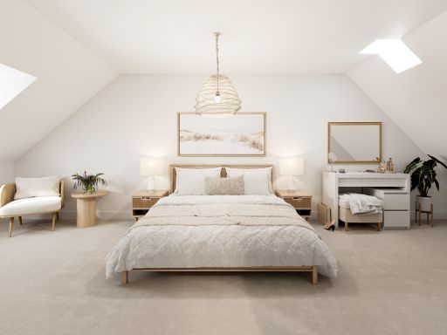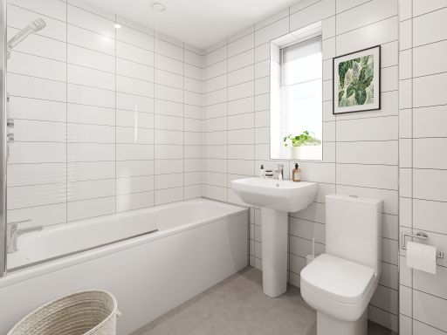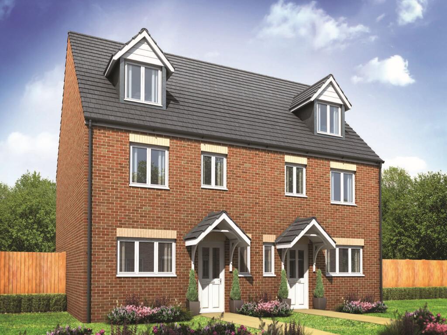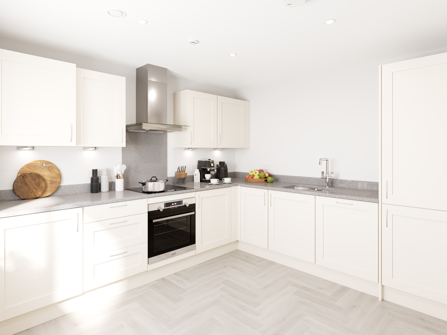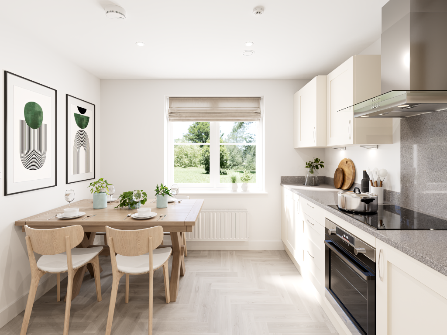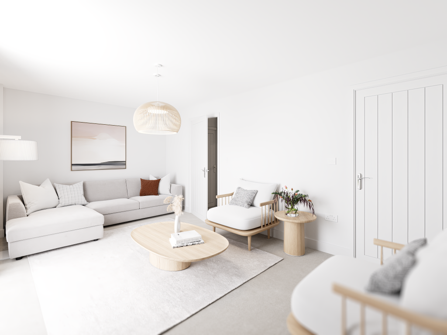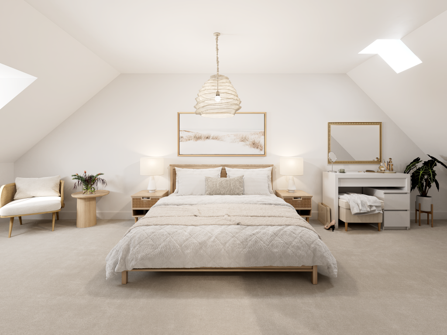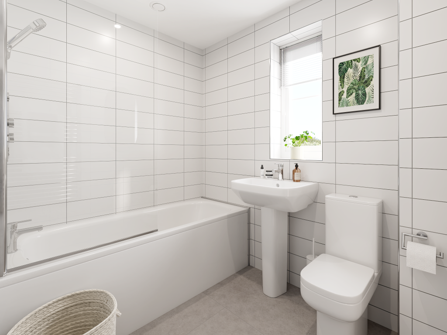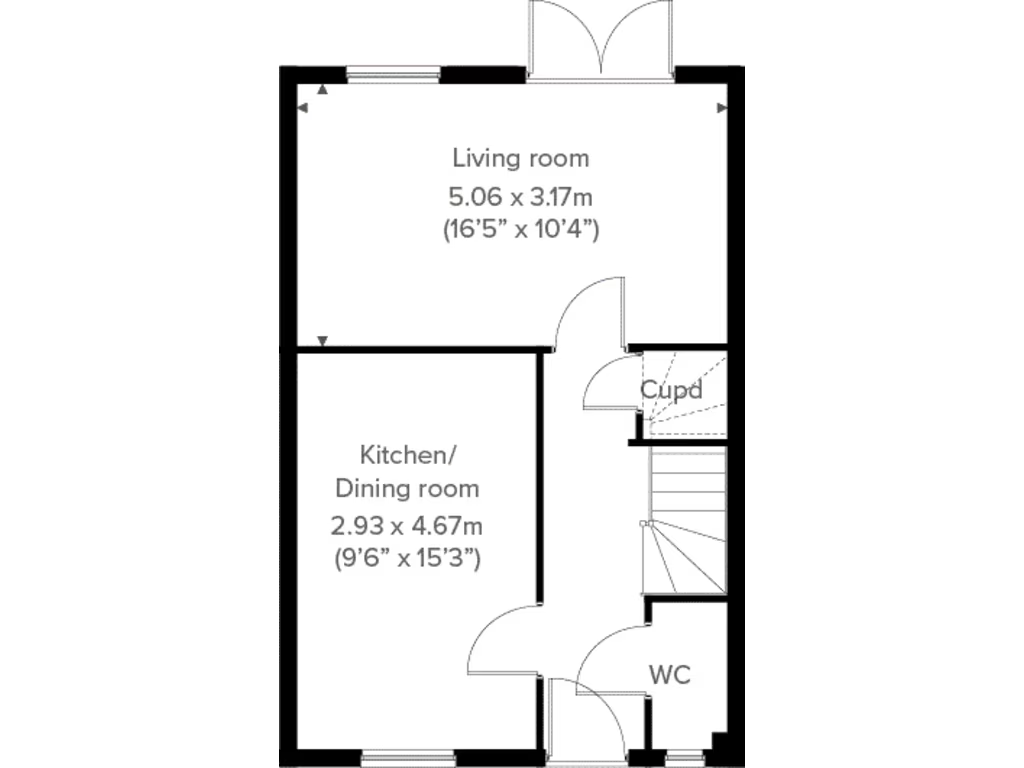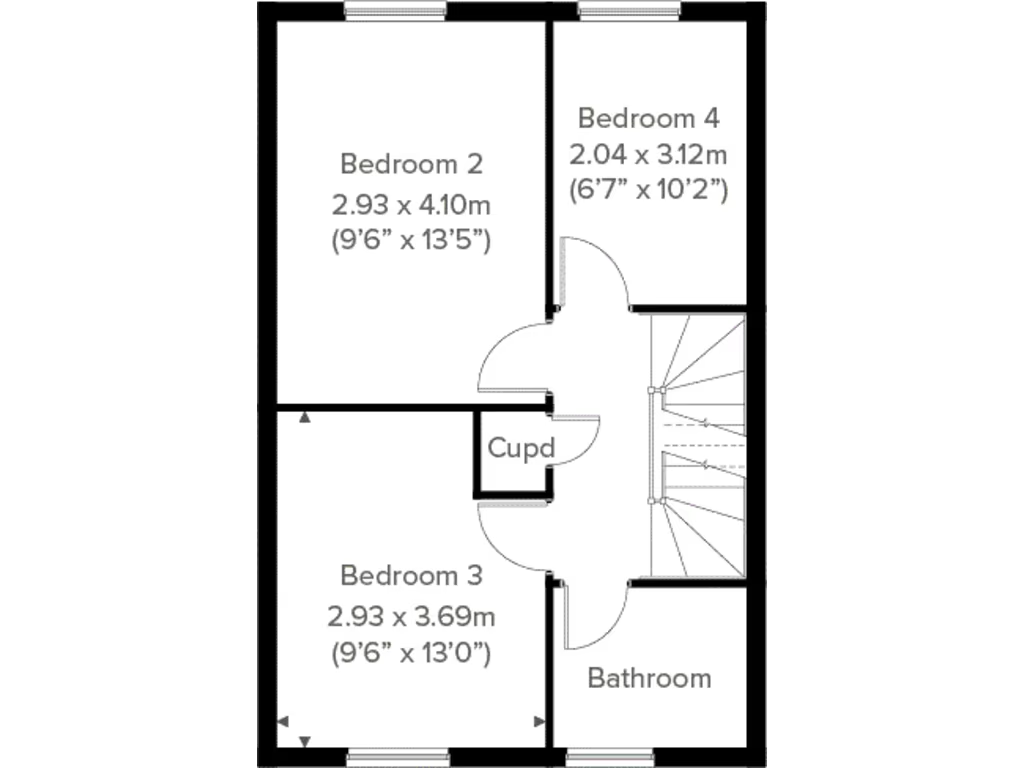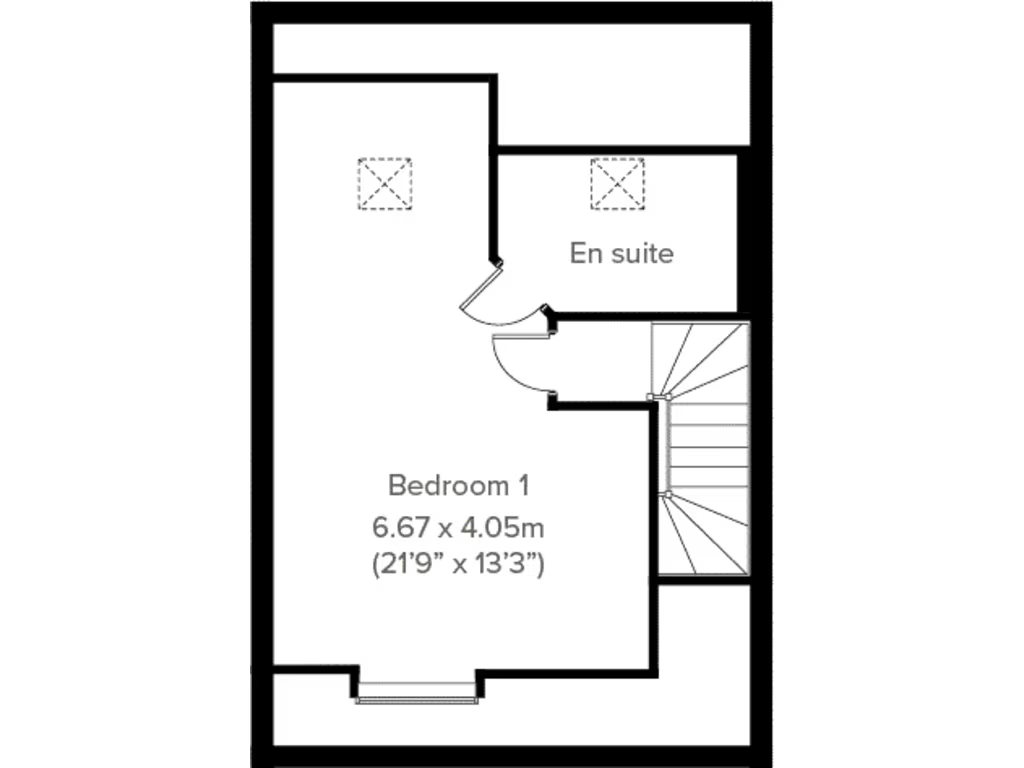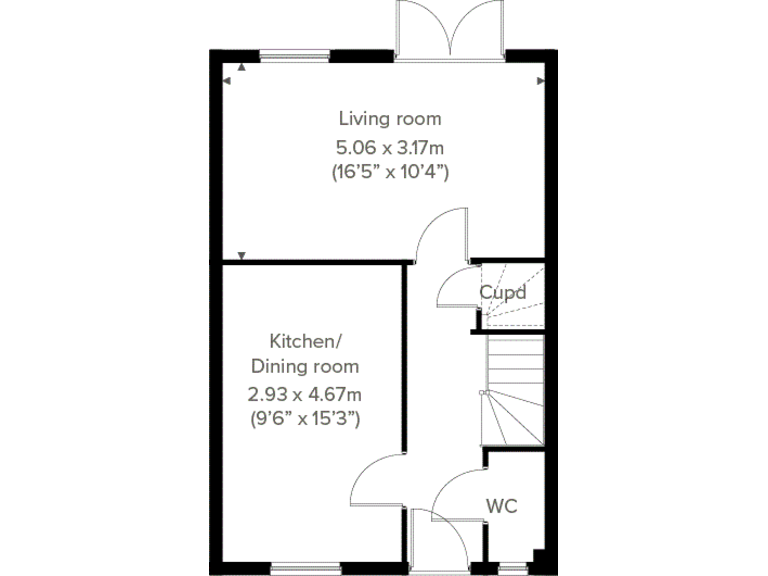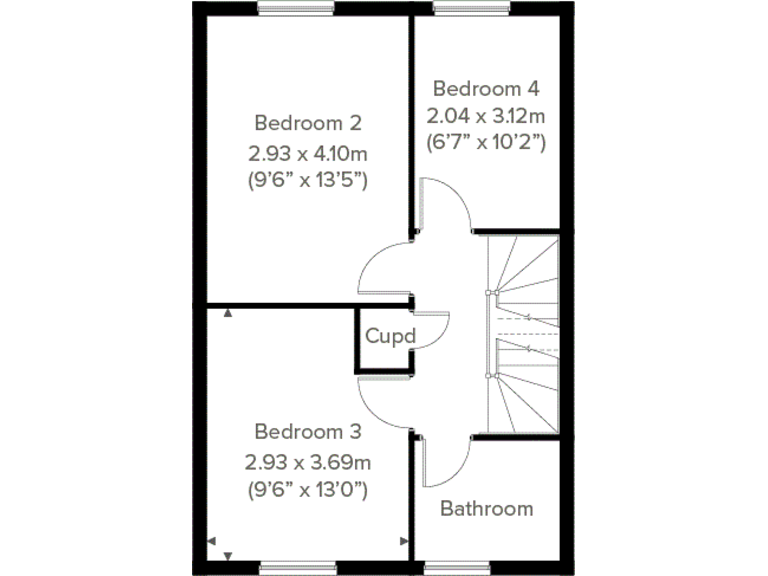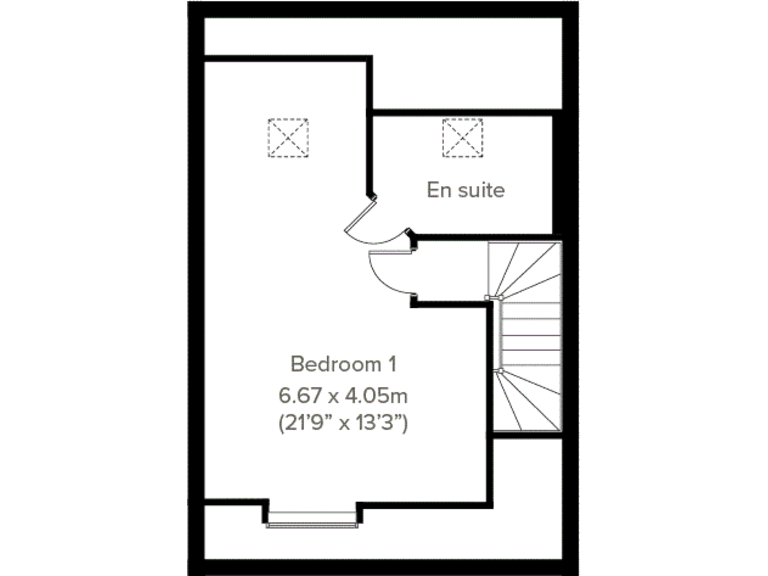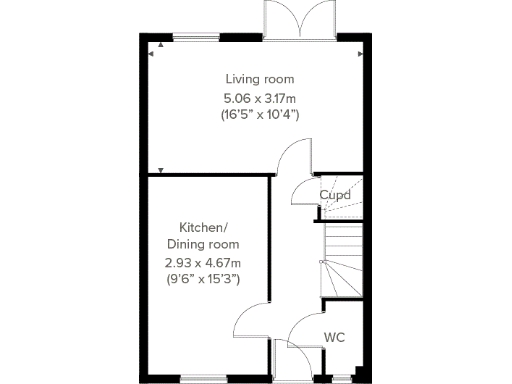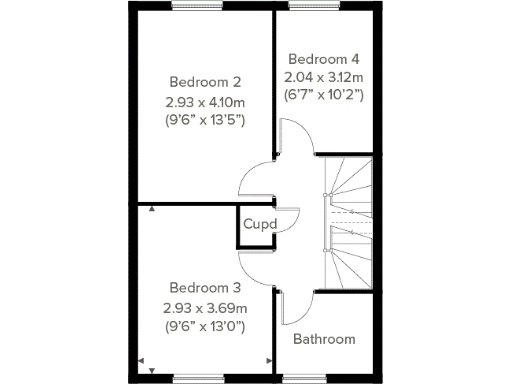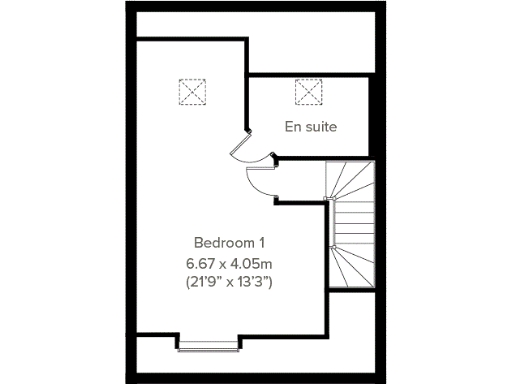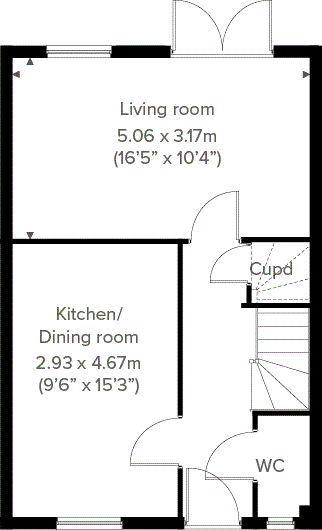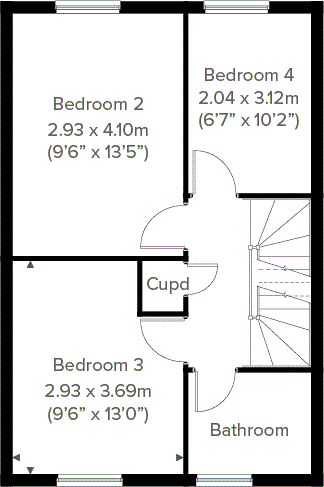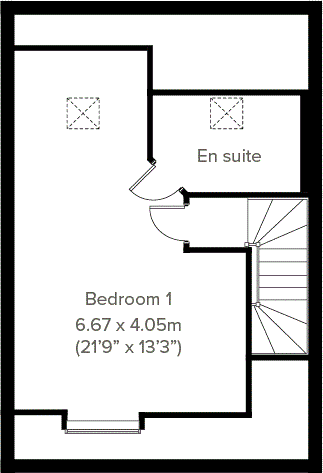Summary - UPPER OUTWOODS FARM, BEAMHILL ROAD DE13 9QW
4 bed 1 bath Semi-Detached
Three-storey new-build with large garden and top-floor main bedroom..
- Four bedrooms including top-floor principal with en suite
- Open-plan kitchen/dining; living room with French doors to garden
- Very large plot and generous garden depth
- New-build construction with contemporary finishes
- Internal area very small (approx 320 sq ft) — compact rooms
- Only one family bathroom in addition to en suite
- Slow broadband and average mobile signal; check working-from-home needs
- Freehold; no recorded flood risk; council tax band not yet available
A modern three-storey semi-detached home designed for family living in a peaceful rural setting. The Foxcote layout places an open-plan kitchen/dining area at the heart of the home, with a living room that opens via French doors onto a very large private garden — appealing for outdoor play and gardening.
Bedroom accommodation is arranged across the first and second floors: three bedrooms plus a sizeable top-floor principal bedroom with its own en suite. Practical touches include an under-stairs storage cupboard and a ground-floor WC. The new-build specification promises contemporary finishes throughout and energy-efficient construction.
Important practical points: the advertised internal size is very small (approximately 320 sq ft), so room proportions are compact despite the three-storey plan. There is only one main family bathroom plus the en suite; families should check layout and storage carefully. Broadband speeds are reported as slow and mobile signal average — relevant if you work from home.
Location benefits include low local crime, an affluent wider area classification and several well-regarded primary and secondary schools within reach. The property is freehold, has no recorded flood risk and sits on a very large plot, giving scope for garden use and potential landscaping improvements. Plots 3 and 4 differ slightly from the floorplan shown — confirm specifics before exchange.
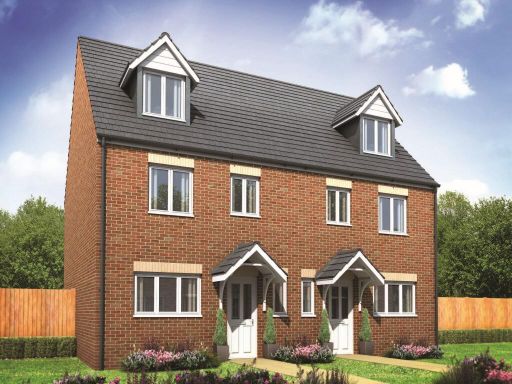 4 bedroom semi-detached house for sale in Beamhill Road,
Anslow,
DE13 — £289,995 • 4 bed • 1 bath • 319 ft²
4 bedroom semi-detached house for sale in Beamhill Road,
Anslow,
DE13 — £289,995 • 4 bed • 1 bath • 319 ft²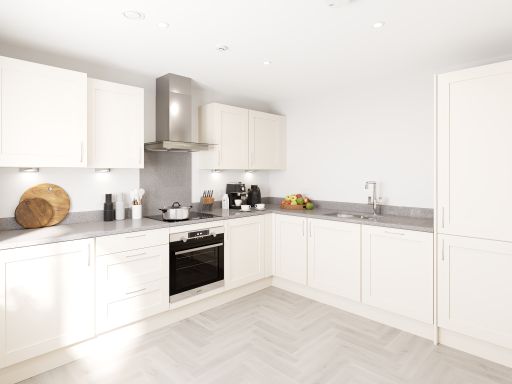 4 bedroom semi-detached house for sale in Beamhill Road,
Anslow,
DE13 — £289,995 • 4 bed • 1 bath • 951 ft²
4 bedroom semi-detached house for sale in Beamhill Road,
Anslow,
DE13 — £289,995 • 4 bed • 1 bath • 951 ft²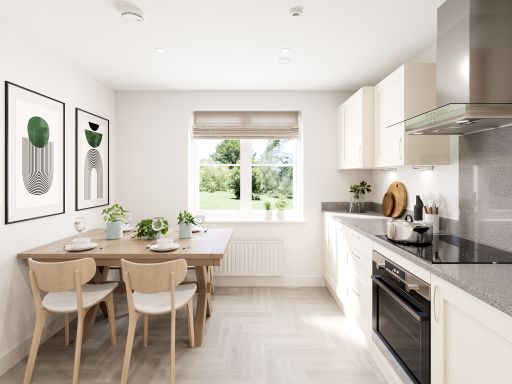 4 bedroom semi-detached house for sale in Beamhill Road,
Anslow,
DE13 — £289,995 • 4 bed • 1 bath • 319 ft²
4 bedroom semi-detached house for sale in Beamhill Road,
Anslow,
DE13 — £289,995 • 4 bed • 1 bath • 319 ft²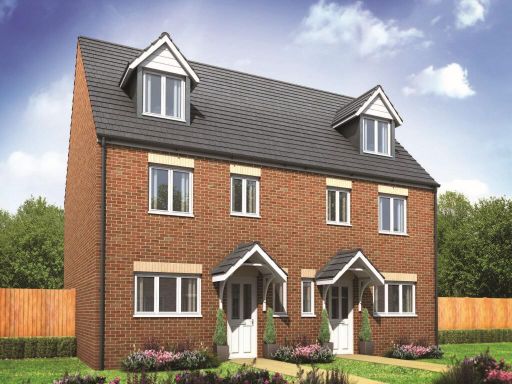 4 bedroom semi-detached house for sale in Beamhill Road,
Anslow,
DE13 — £289,995 • 4 bed • 1 bath • 317 ft²
4 bedroom semi-detached house for sale in Beamhill Road,
Anslow,
DE13 — £289,995 • 4 bed • 1 bath • 317 ft²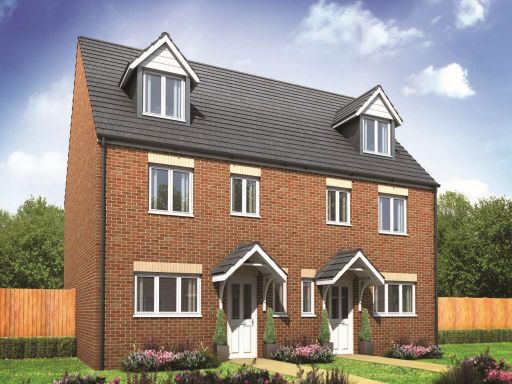 4 bedroom semi-detached house for sale in Beamhill Road,
Anslow,
DE13 — £289,995 • 4 bed • 1 bath • 317 ft²
4 bedroom semi-detached house for sale in Beamhill Road,
Anslow,
DE13 — £289,995 • 4 bed • 1 bath • 317 ft²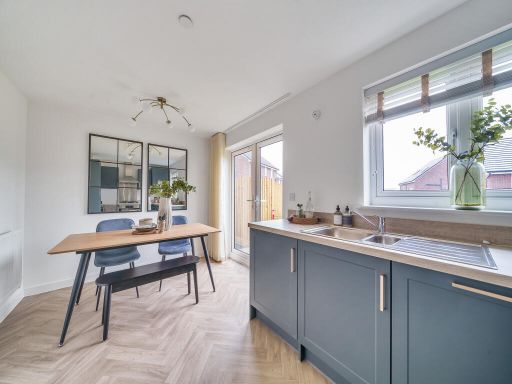 3 bedroom semi-detached house for sale in Beamhill Road,
Anslow,
DE13 — £249,995 • 3 bed • 1 bath • 309 ft²
3 bedroom semi-detached house for sale in Beamhill Road,
Anslow,
DE13 — £249,995 • 3 bed • 1 bath • 309 ft²