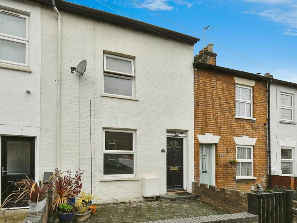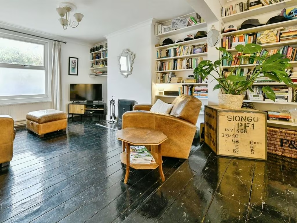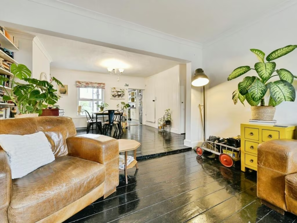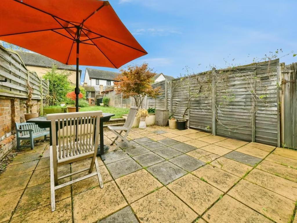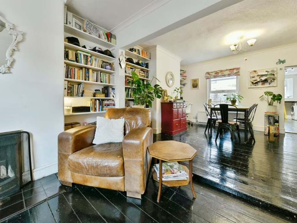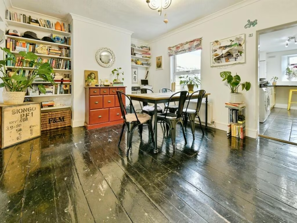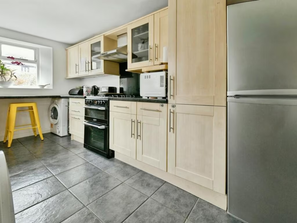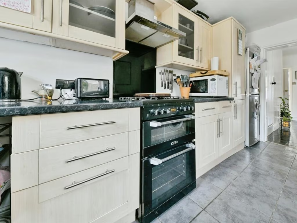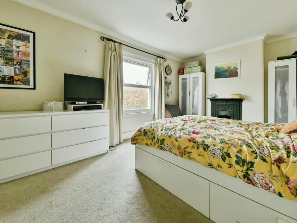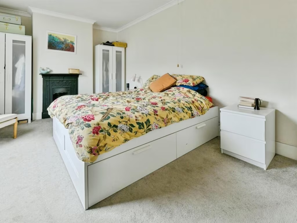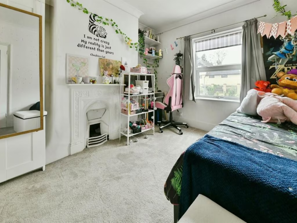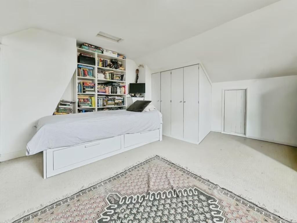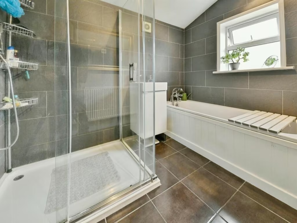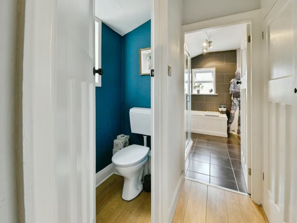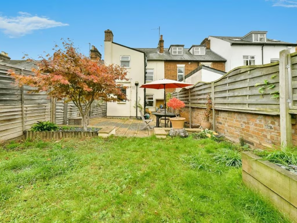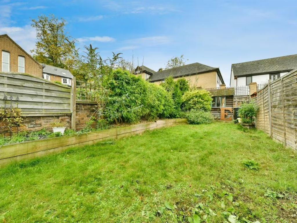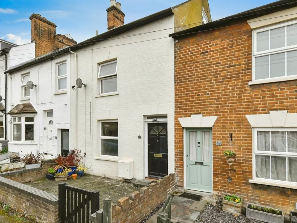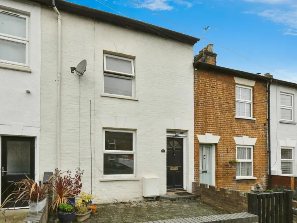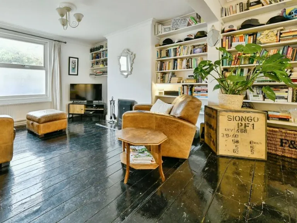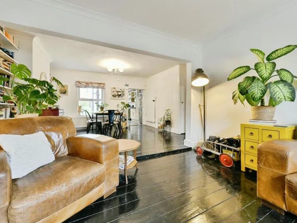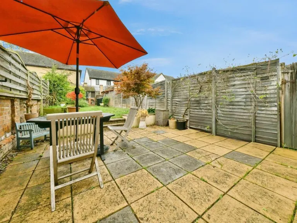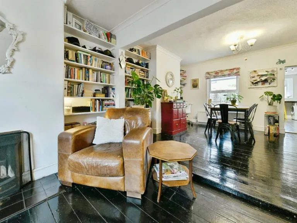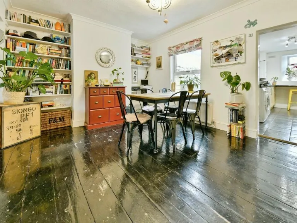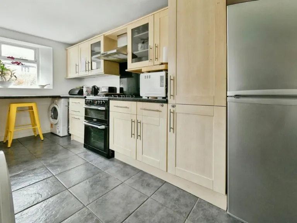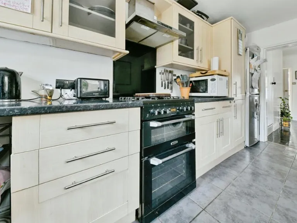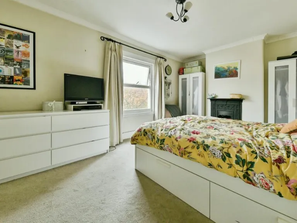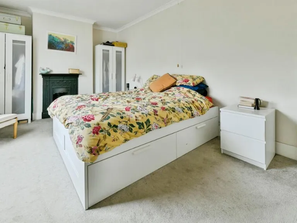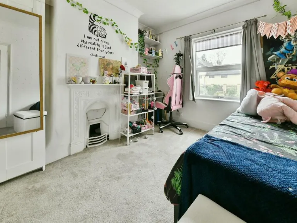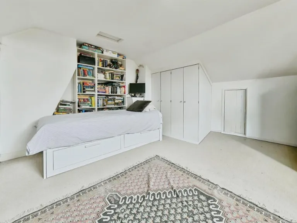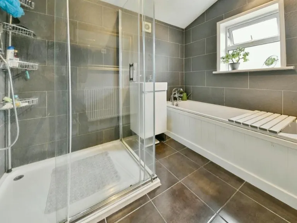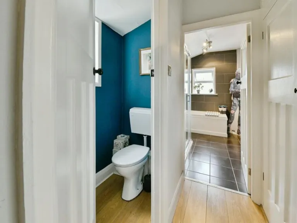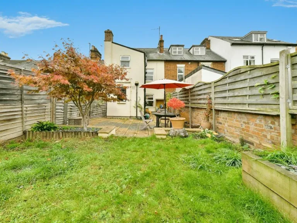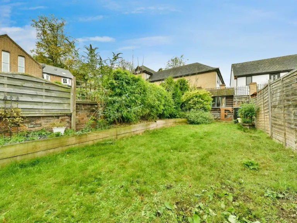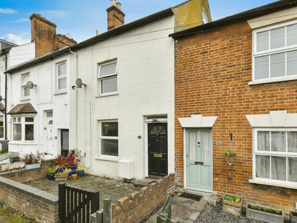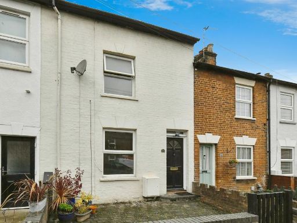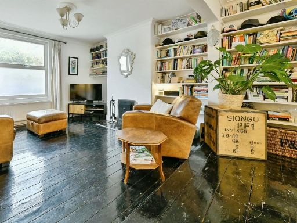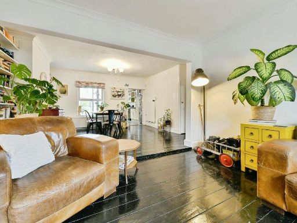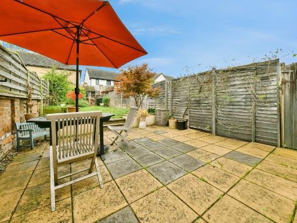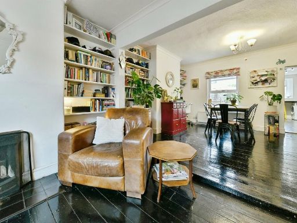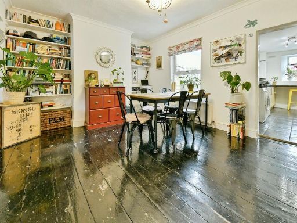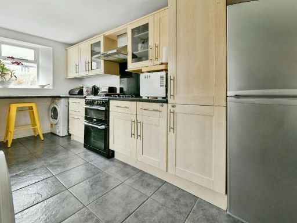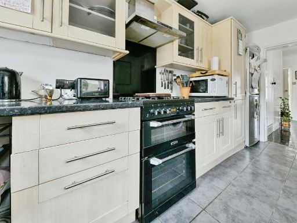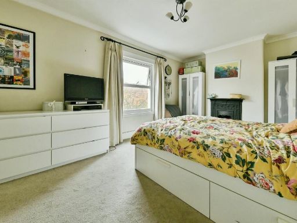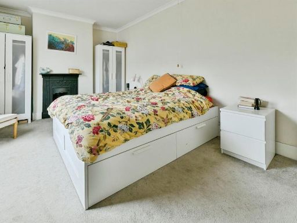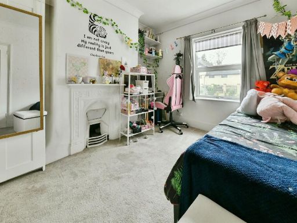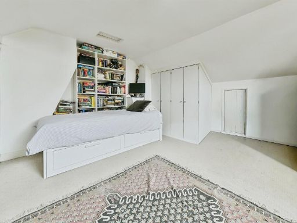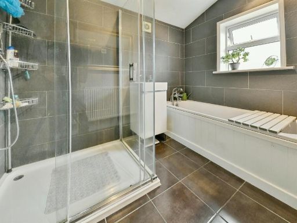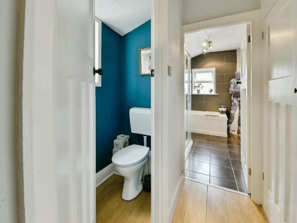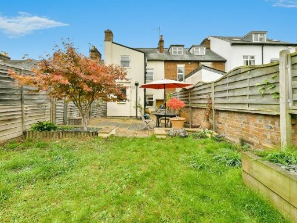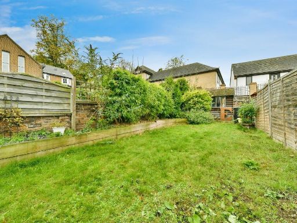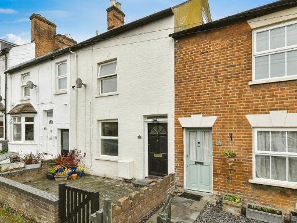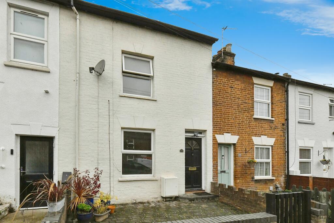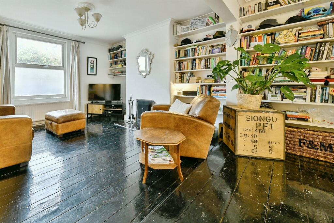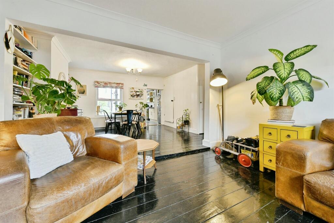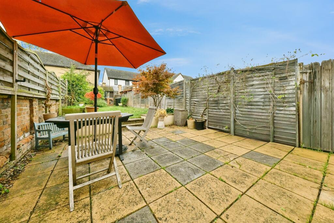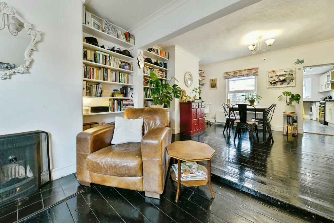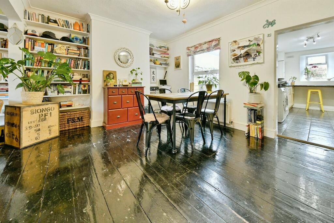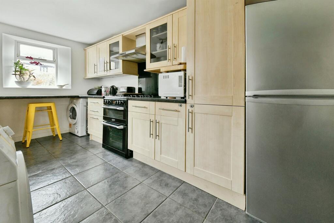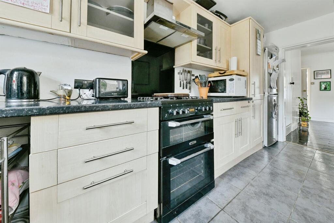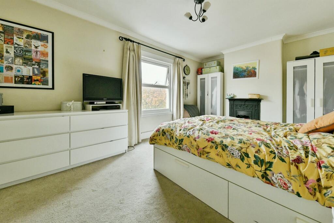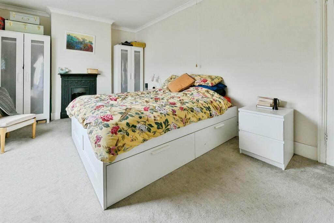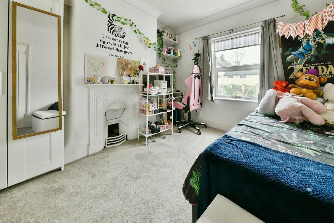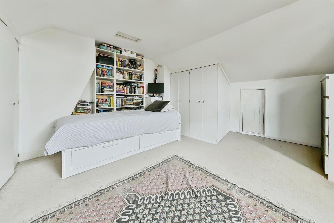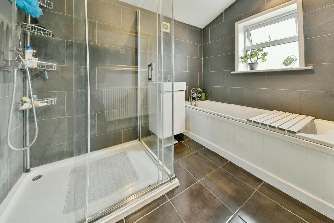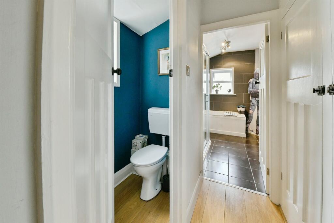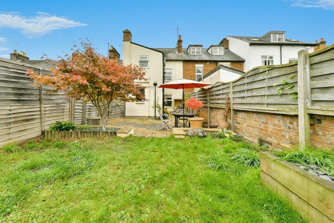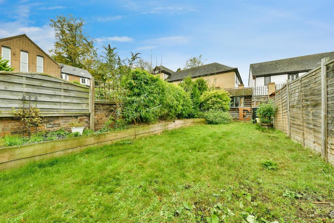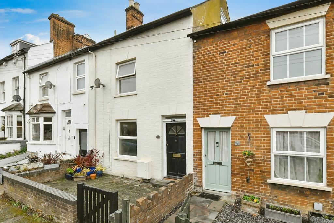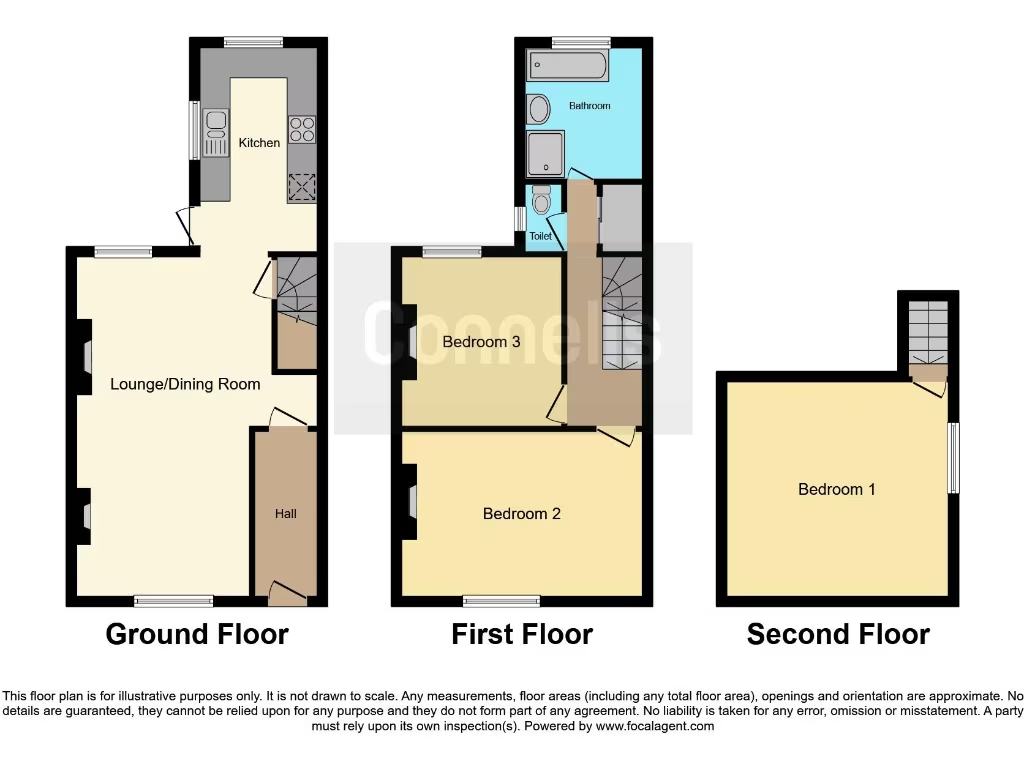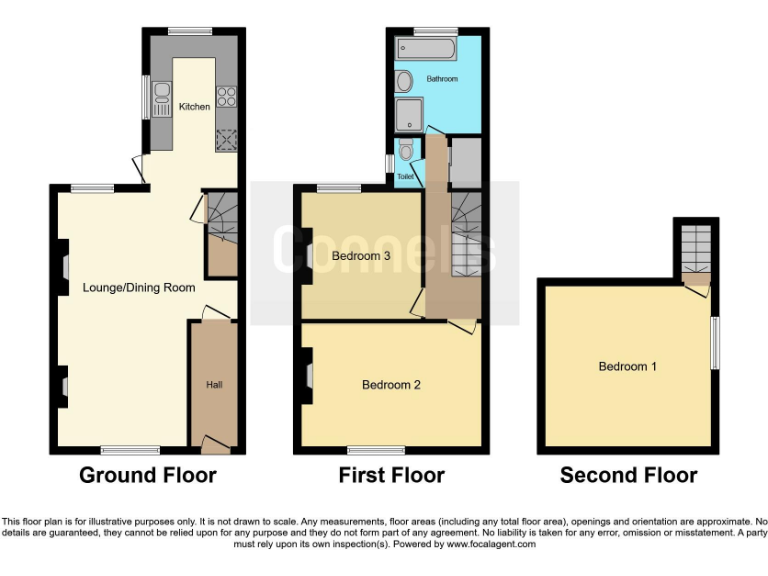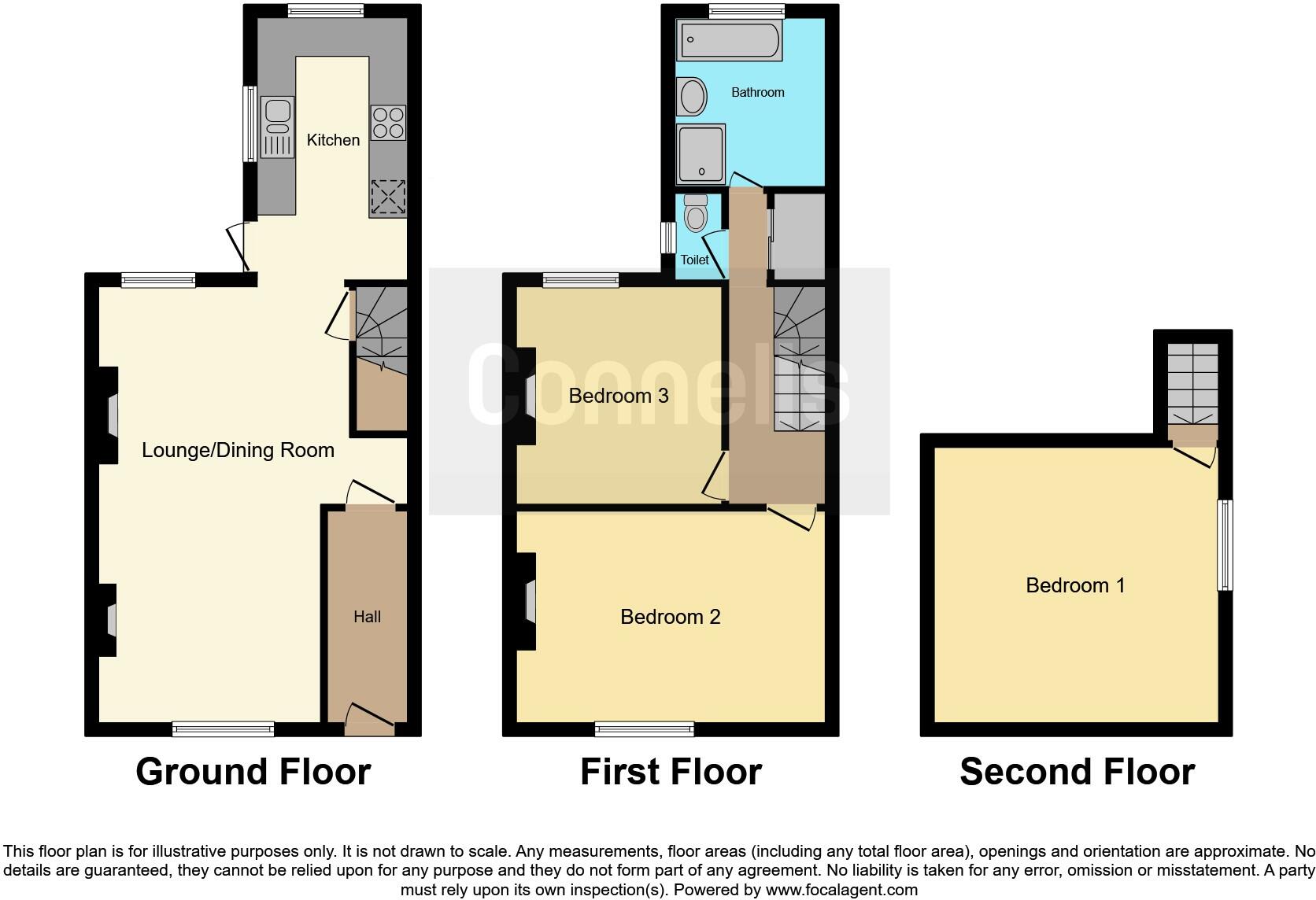Summary - 18 RADCLIFFE ROAD HITCHIN SG5 1QH
3 bed 1 bath Terraced
Walk to town and station from a characterful family home with garden.
Three bedrooms arranged over three floors, flexible family layout
A well-proportioned three-bedroom terraced home a short walk from Hitchin town centre and the mainline station — ideal for commuting families or investors seeking rental appeal. The ground floor provides a generous open-plan lounge/diner with exposed floorboards and a fitted kitchen to the rear, while three bedrooms are arranged over the upper floors for flexible living. The property benefits from a good-sized rear garden, double glazing, and gas central heating.
The house retains period character including feature fireplaces and built-in shelving, offering immediate comfort with scope for cosmetic updating to maximise value. There is one family bathroom plus a separate WC; the footprint is modest but effectively arranged over three floors. Residents’ permit parking is available nearby and a small paved forecourt offers limited front space.
Important practical points: the area records higher-than-average crime levels, the plot is small, and the property may benefit from cosmetic modernisation or internal reconfiguration to suit growing families or to improve rental yields. Tenure is freehold and broadband and mobile signals are strong for home working and commuting.
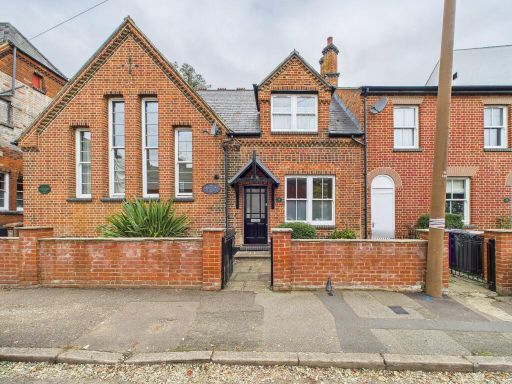 2 bedroom terraced house for sale in Radcliffe Road, Hitchin, SG5 — £465,000 • 2 bed • 2 bath • 806 ft²
2 bedroom terraced house for sale in Radcliffe Road, Hitchin, SG5 — £465,000 • 2 bed • 2 bath • 806 ft²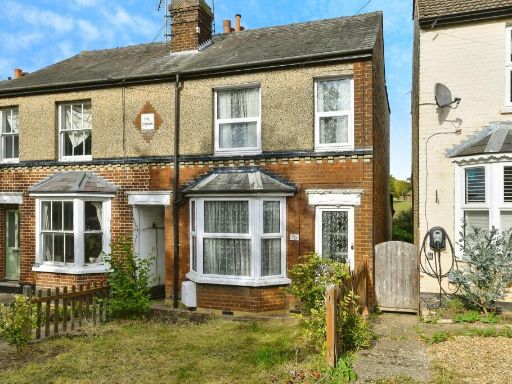 3 bedroom end of terrace house for sale in Kershaws Hill, Hitchin, SG4 — £490,000 • 3 bed • 1 bath • 2267 ft²
3 bedroom end of terrace house for sale in Kershaws Hill, Hitchin, SG4 — £490,000 • 3 bed • 1 bath • 2267 ft²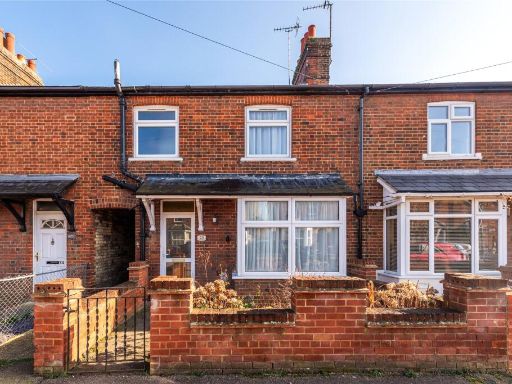 3 bedroom terraced house for sale in Kings Road, Hitchin, Hertfordshire, SG5 — £550,000 • 3 bed • 1 bath • 970 ft²
3 bedroom terraced house for sale in Kings Road, Hitchin, Hertfordshire, SG5 — £550,000 • 3 bed • 1 bath • 970 ft²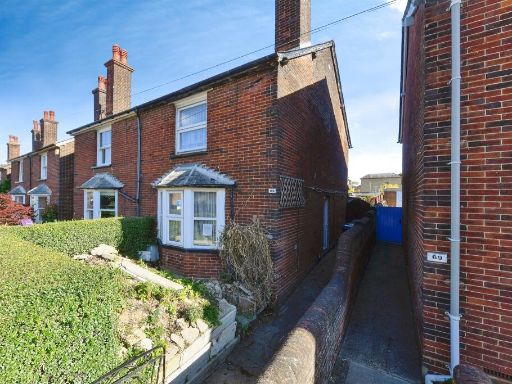 3 bedroom semi-detached house for sale in Old Park Road, Hitchin, SG5 — £500,000 • 3 bed • 1 bath • 1186 ft²
3 bedroom semi-detached house for sale in Old Park Road, Hitchin, SG5 — £500,000 • 3 bed • 1 bath • 1186 ft²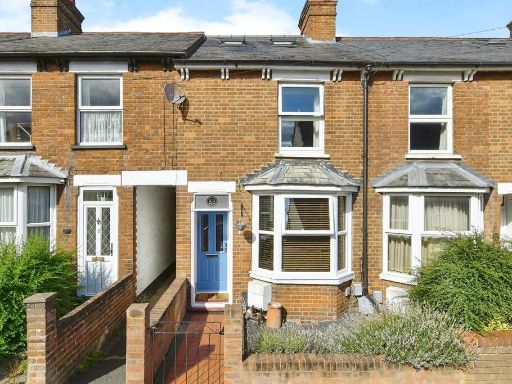 3 bedroom terraced house for sale in Balmoral Road, Hitchin, SG5 — £600,000 • 3 bed • 2 bath • 2357 ft²
3 bedroom terraced house for sale in Balmoral Road, Hitchin, SG5 — £600,000 • 3 bed • 2 bath • 2357 ft²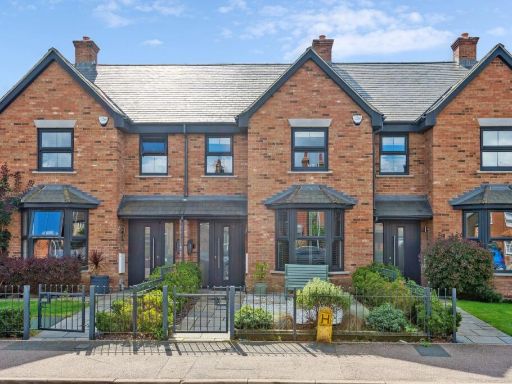 3 bedroom terraced house for sale in Bearton Road, Hitchin, SG5 — £725,000 • 3 bed • 2 bath • 1385 ft²
3 bedroom terraced house for sale in Bearton Road, Hitchin, SG5 — £725,000 • 3 bed • 2 bath • 1385 ft²