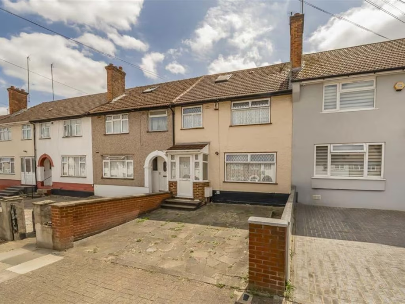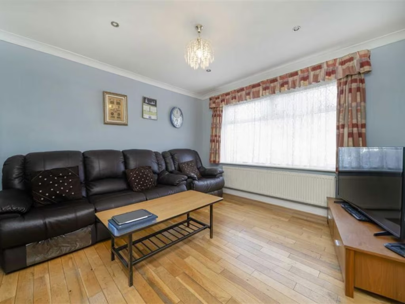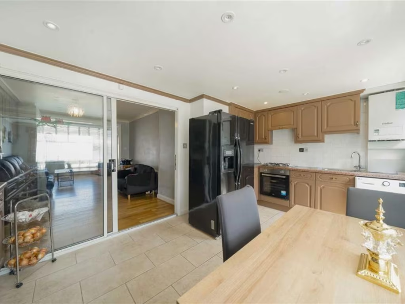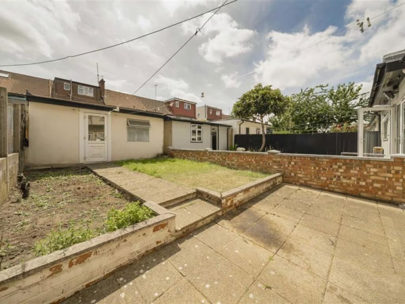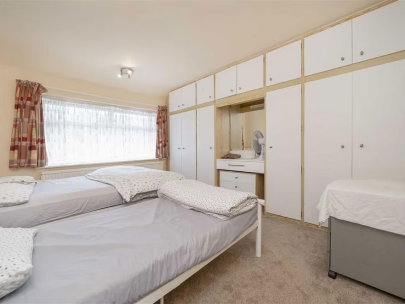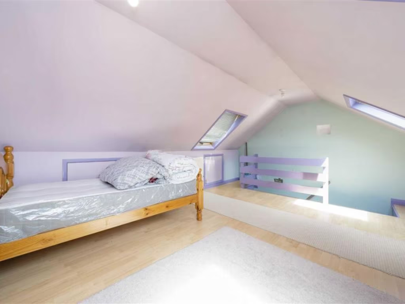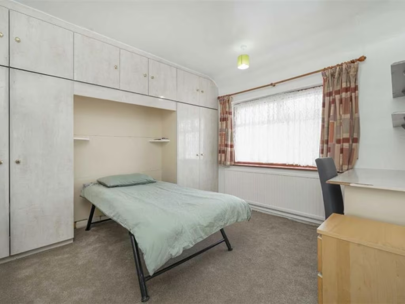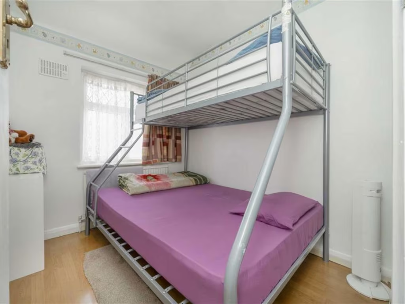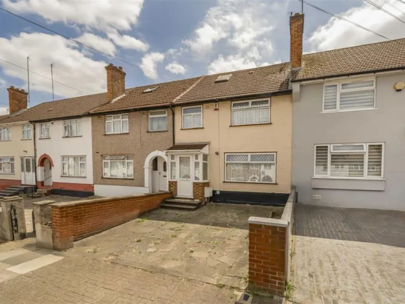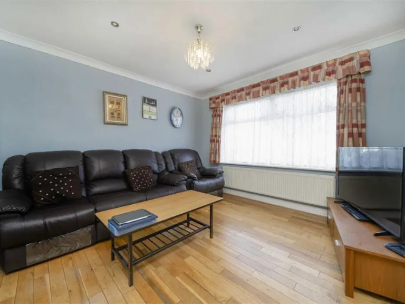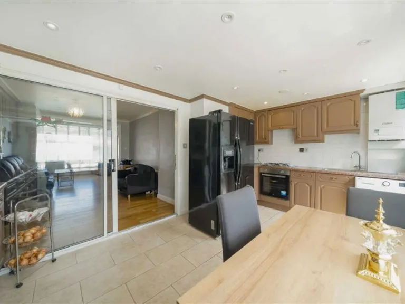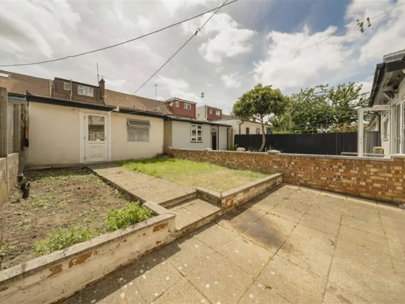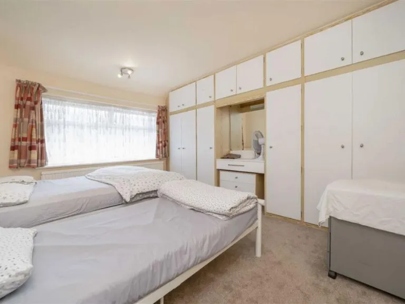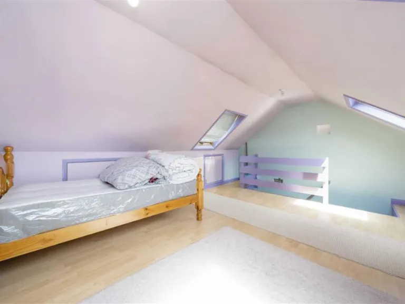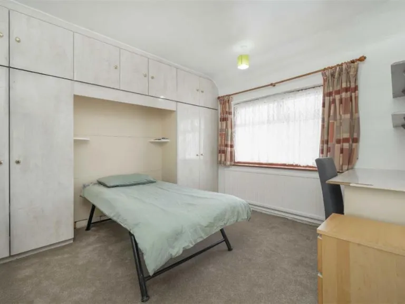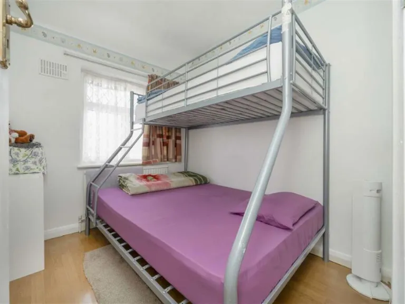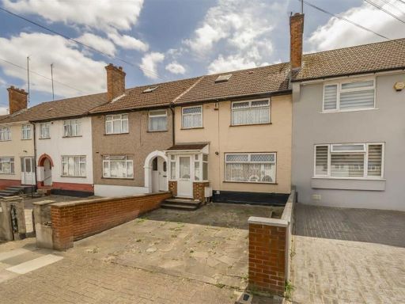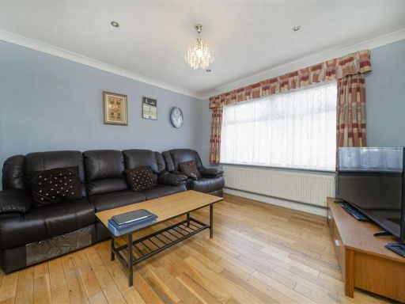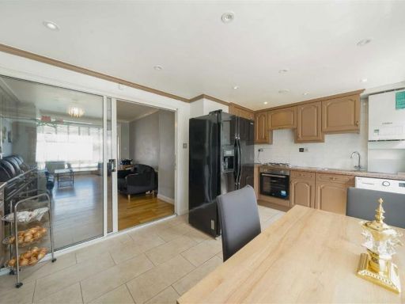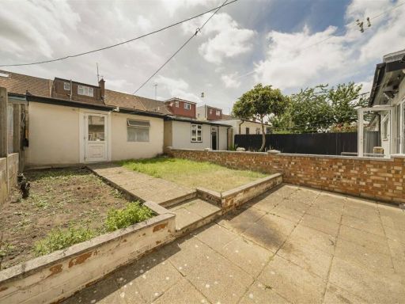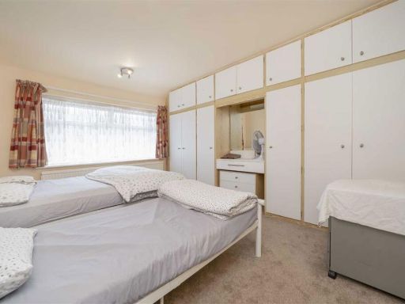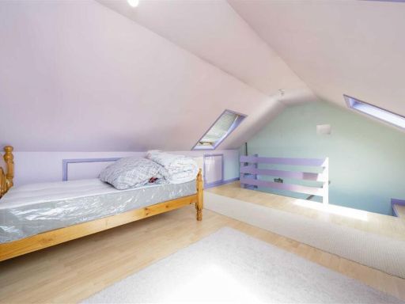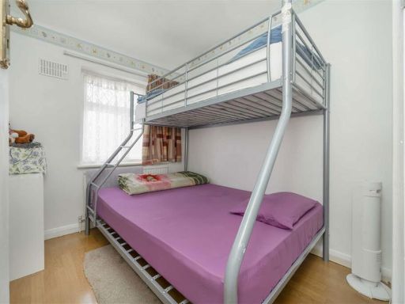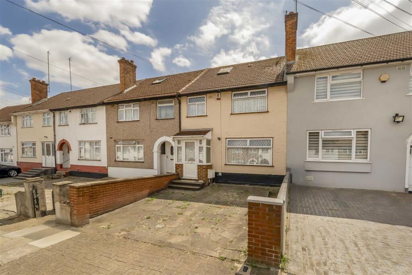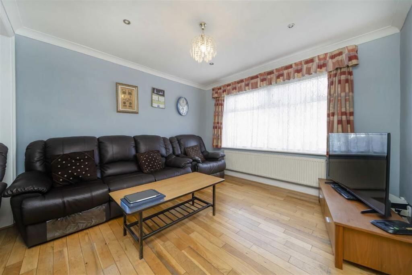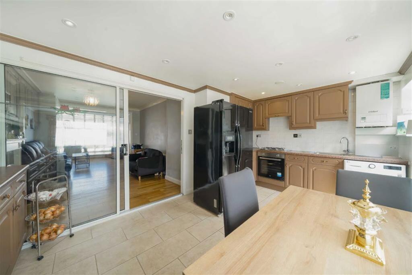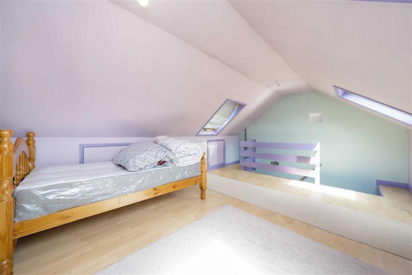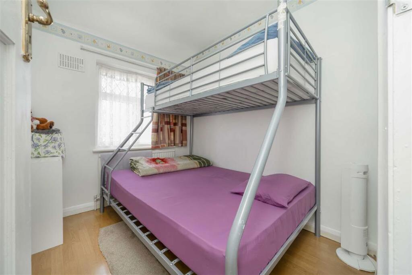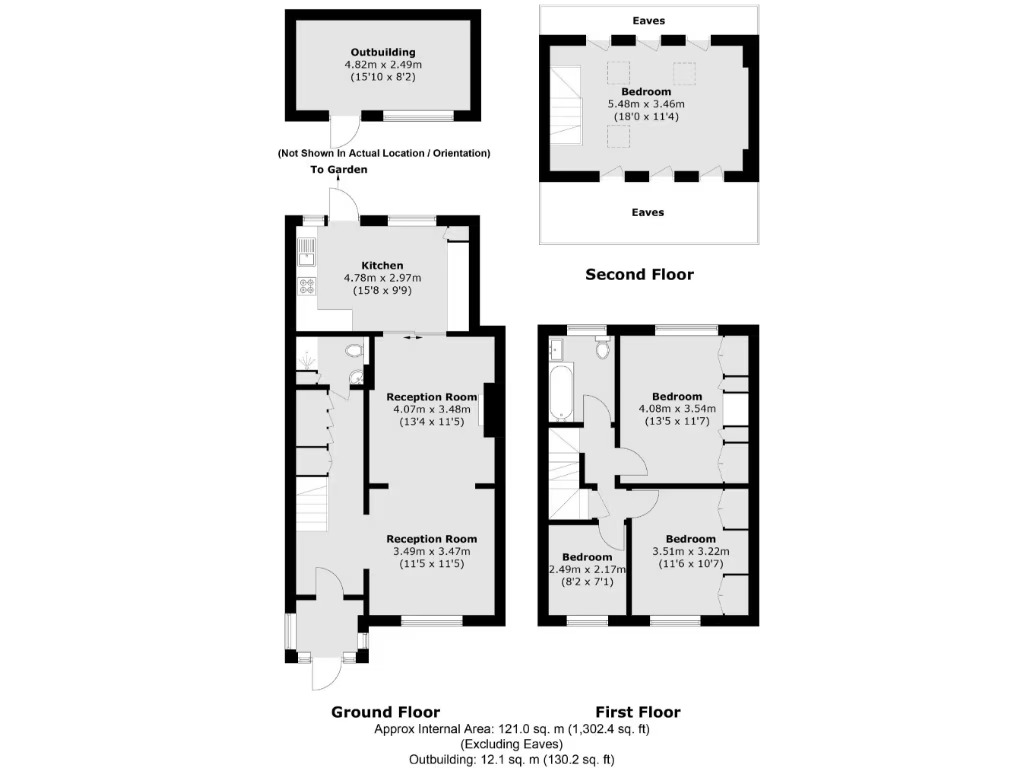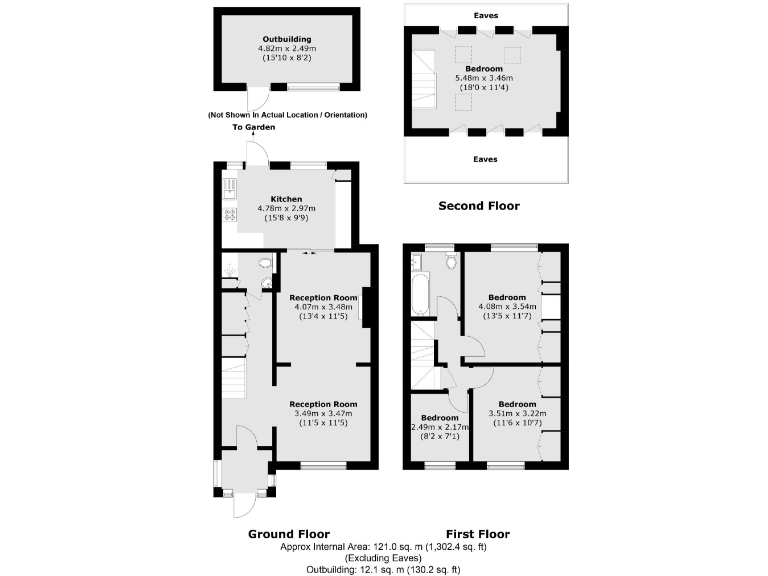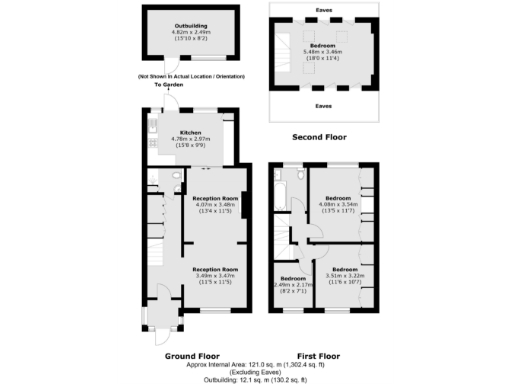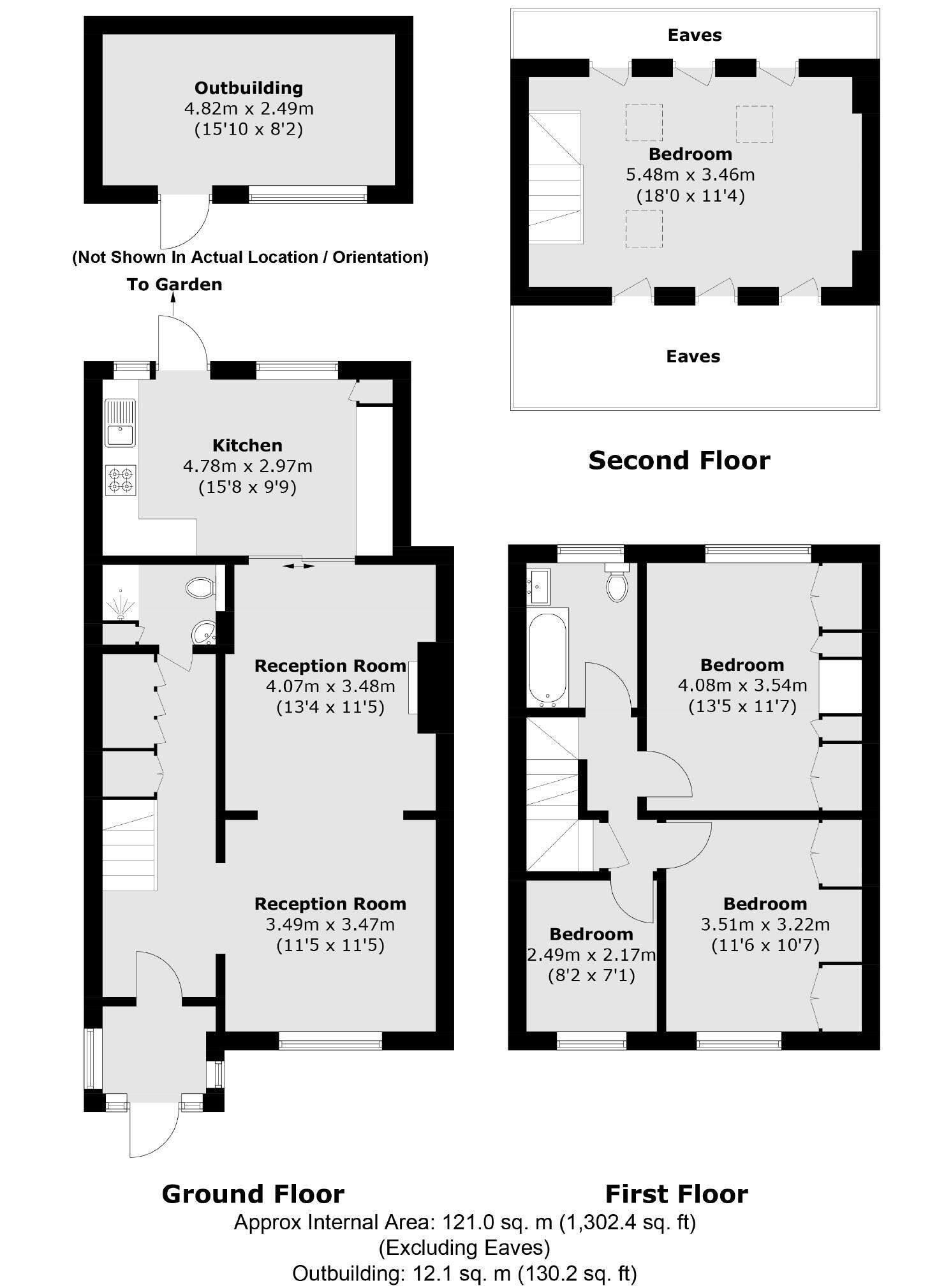Summary - 59 REVIEW ROAD LONDON NW2 7BG
4 bed 2 bath Terraced
Chain-free family home near Brent Cross with loft space and parking.
- Four bedrooms and two bathrooms across three floors
- Loft-conversion provides a large principal bedroom
- Double reception and separate kitchen with garden access
- Off-street parking on a modest driveway
- Useful rear outbuilding (approx 12.1 sqm) for storage/office
- Requires general modernisation and updating throughout
- Solid brick walls likely have no built-in insulation
- Small rear garden and limited plot size
A spacious mid-terraced family home arranged over three floors, offering four bedrooms and two bathrooms. The house includes a double reception, separate kitchen opening to a rear garden, loft extension bedroom space and a useful outbuilding — practical for storage or a garden workspace. Off-street parking on the modest driveway adds convenience in an area with excellent transport links to Brent Cross West (Thameslink) and nearby shopping.
The property is chain-free and sold freehold, which supports a straightforward purchase for growing families or buyers planning to renovate. The layout is sensible for family life: reception and kitchen on the ground floor, family bedrooms above and a larger main bedroom in the converted loft. Local schools rated Good and strong bus connections add to the family appeal.
Buyers should note the home will benefit from updating. The house shows typical early-20th-century solid-brick construction with assumed limited wall insulation, and the description indicates a need for modernisation rather than a move-in-finish. The plot is small and the front driveway is modest, so outdoor space is limited compared with larger suburban properties.
For buyers focused on value and potential, this property offers size and sensible layout in a major London conurbation with fast broadband and very low local crime. The combination of freehold tenure, no onward chain and proximity to transport and shops makes it a practical proposition for families or landlords willing to invest in refurbishment.
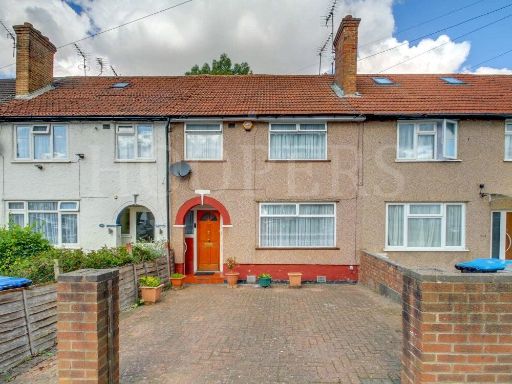 3 bedroom terraced house for sale in Review Road, London, NW2 — £550,000 • 3 bed • 1 bath • 915 ft²
3 bedroom terraced house for sale in Review Road, London, NW2 — £550,000 • 3 bed • 1 bath • 915 ft²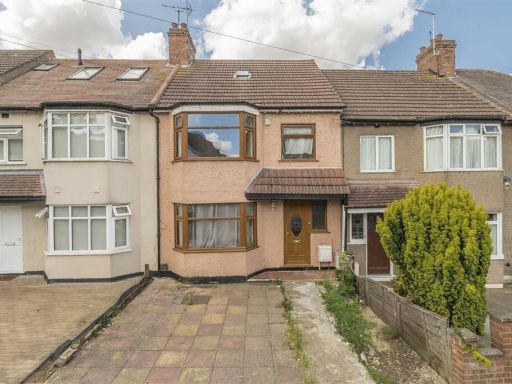 4 bedroom terraced house for sale in Kenwyn Drive, Cricklewood, NW2 — £600,000 • 4 bed • 2 bath • 1540 ft²
4 bedroom terraced house for sale in Kenwyn Drive, Cricklewood, NW2 — £600,000 • 4 bed • 2 bath • 1540 ft²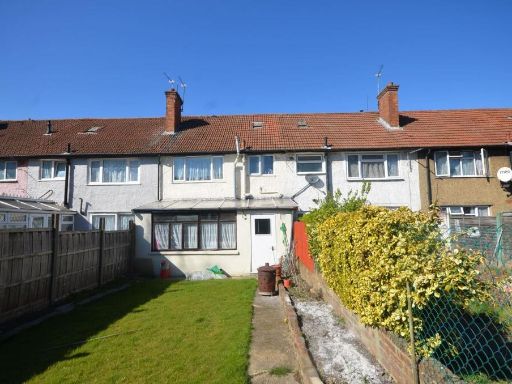 3 bedroom terraced house for sale in North Circular Road, Neasden, London, NW2 — £480,000 • 3 bed • 1 bath • 1061 ft²
3 bedroom terraced house for sale in North Circular Road, Neasden, London, NW2 — £480,000 • 3 bed • 1 bath • 1061 ft²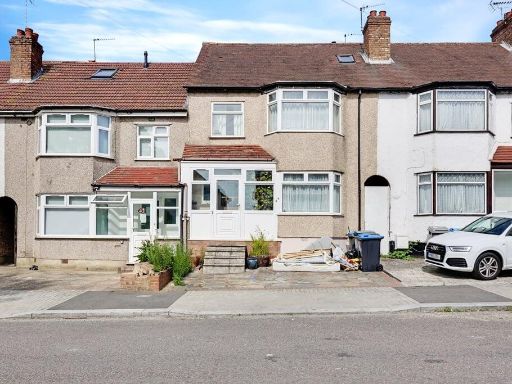 4 bedroom terraced house for sale in Kenwyn Drive, London, NW2 — £650,000 • 4 bed • 2 bath • 1345 ft²
4 bedroom terraced house for sale in Kenwyn Drive, London, NW2 — £650,000 • 4 bed • 2 bath • 1345 ft²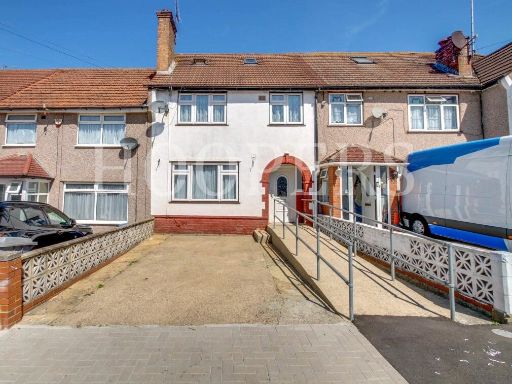 4 bedroom terraced house for sale in Tadworth Road, London, NW2 — £650,000 • 4 bed • 2 bath • 1249 ft²
4 bedroom terraced house for sale in Tadworth Road, London, NW2 — £650,000 • 4 bed • 2 bath • 1249 ft²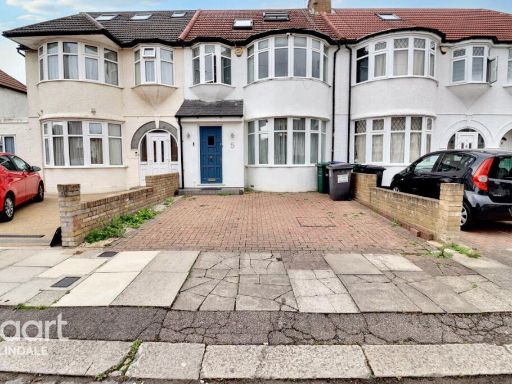 5 bedroom terraced house for sale in Colin Gardens, NW9 — £700,000 • 5 bed • 2 bath
5 bedroom terraced house for sale in Colin Gardens, NW9 — £700,000 • 5 bed • 2 bath