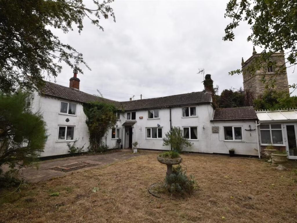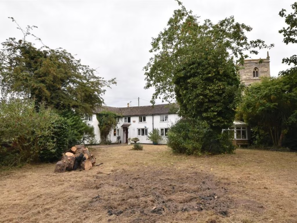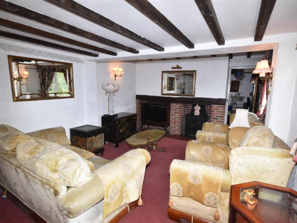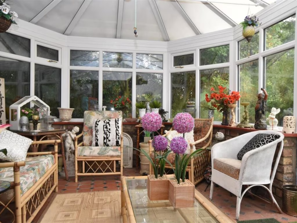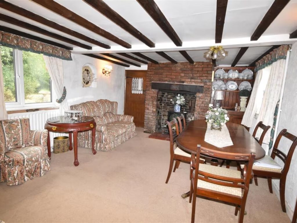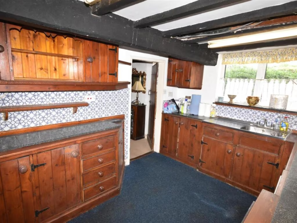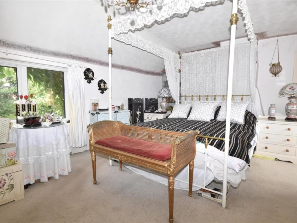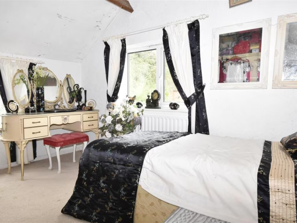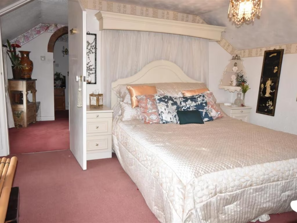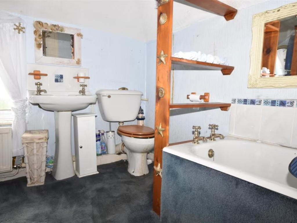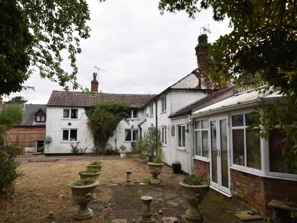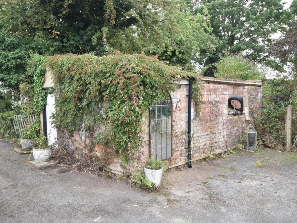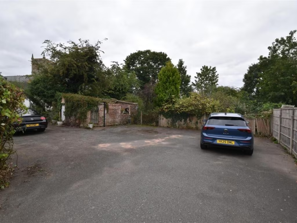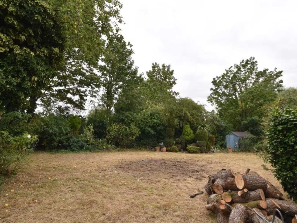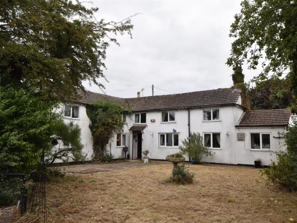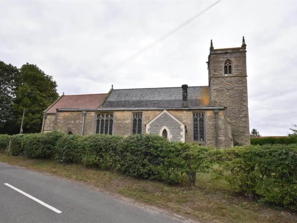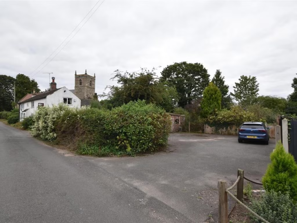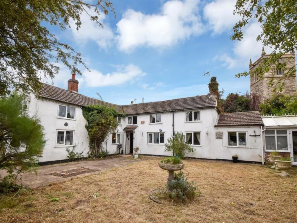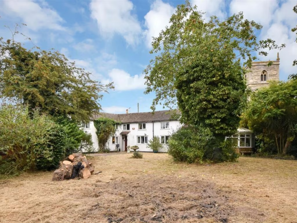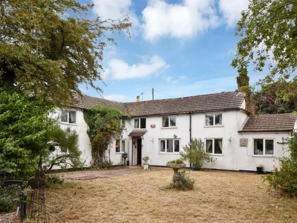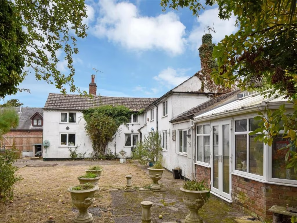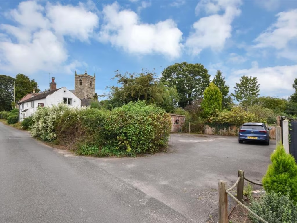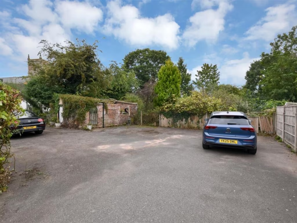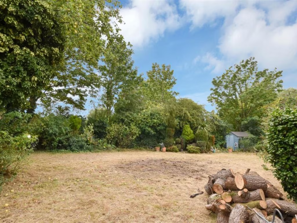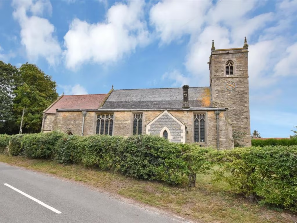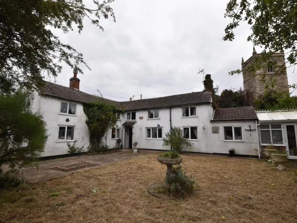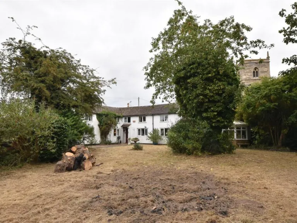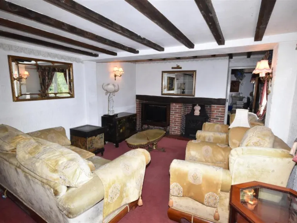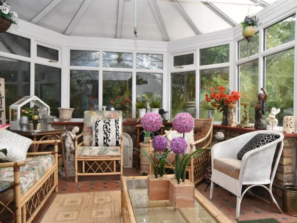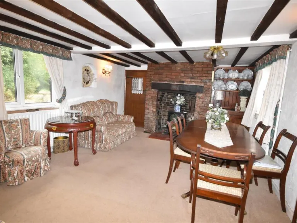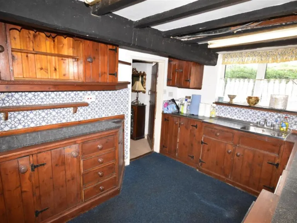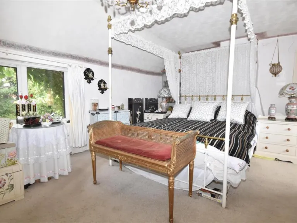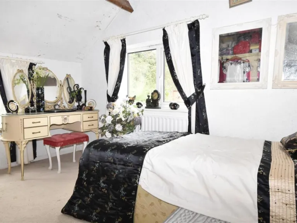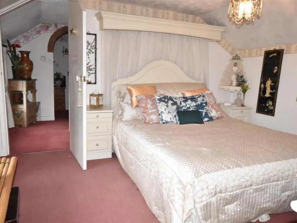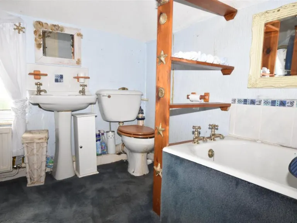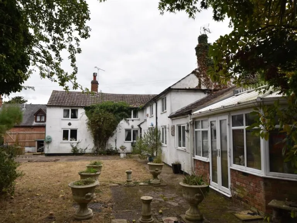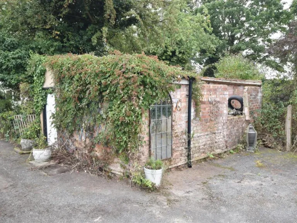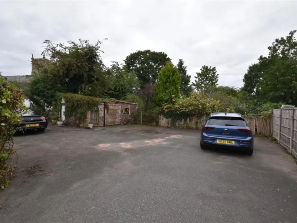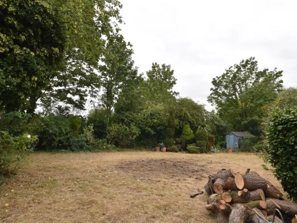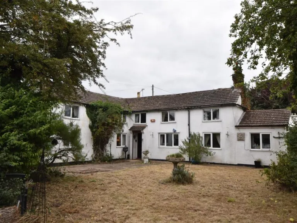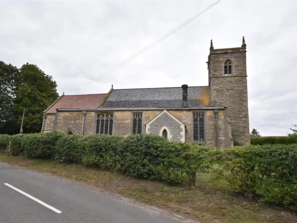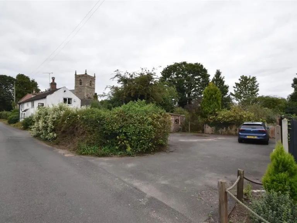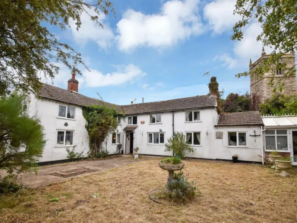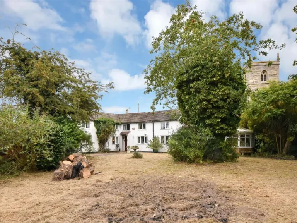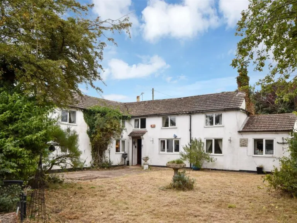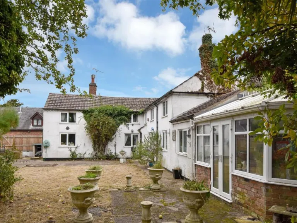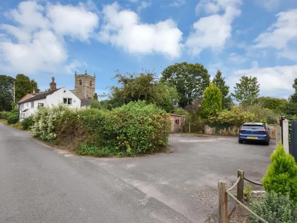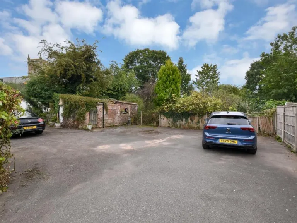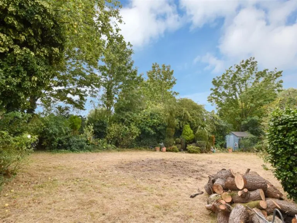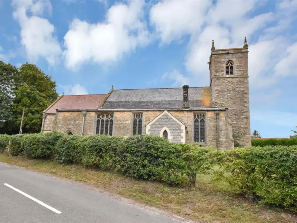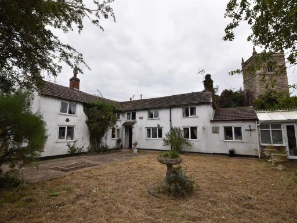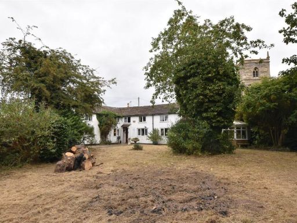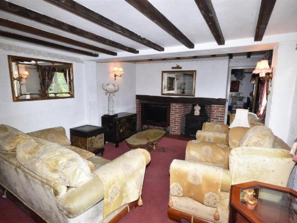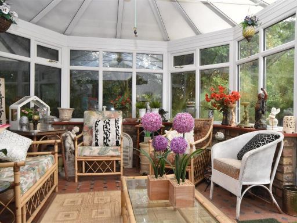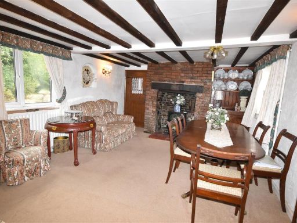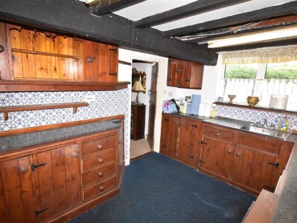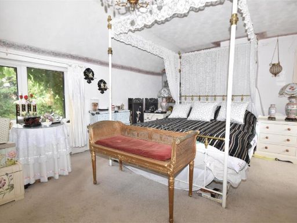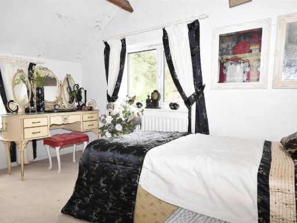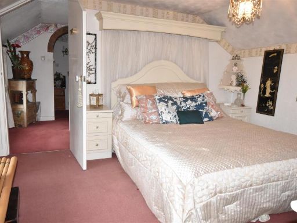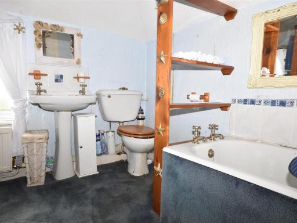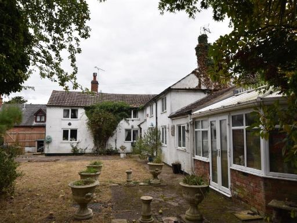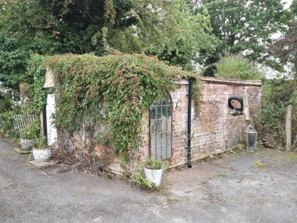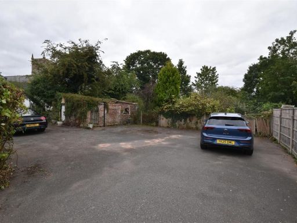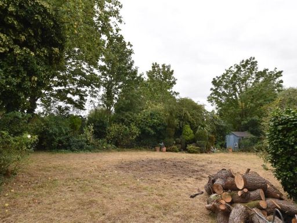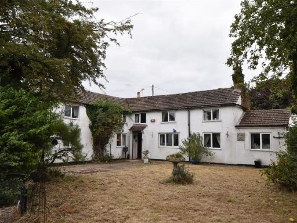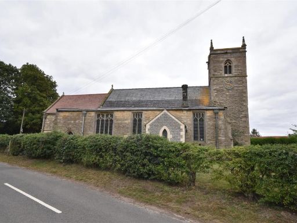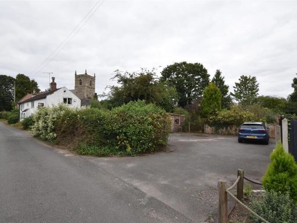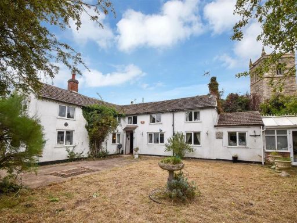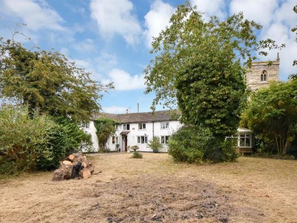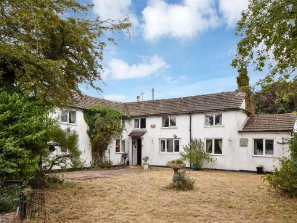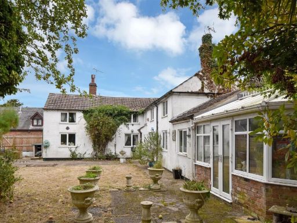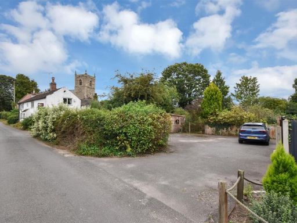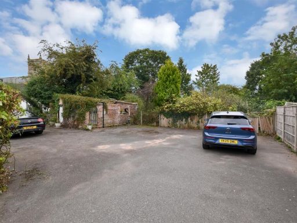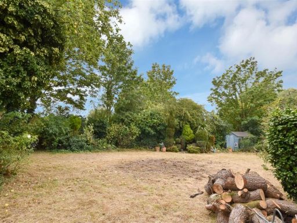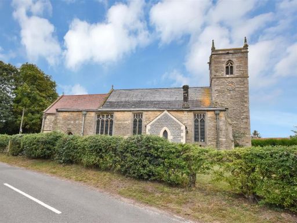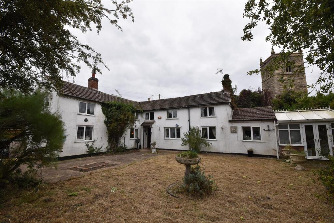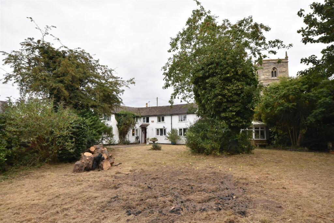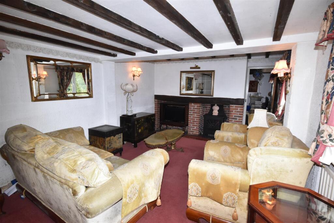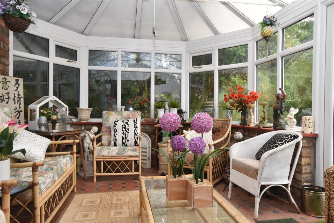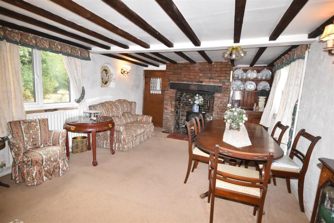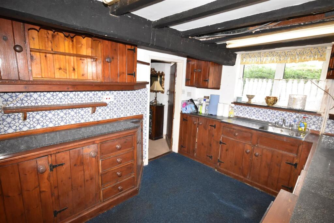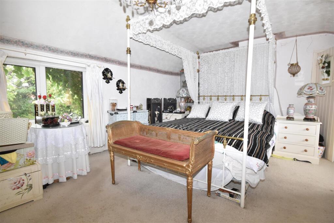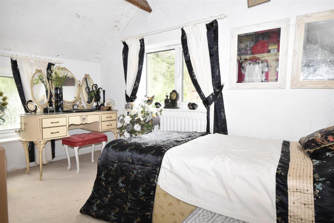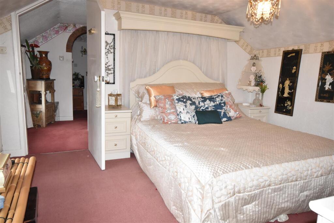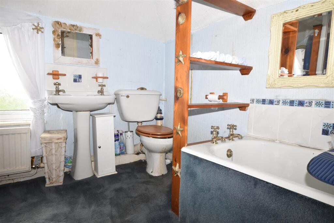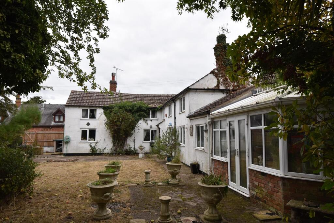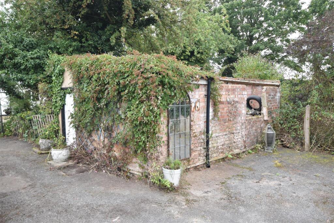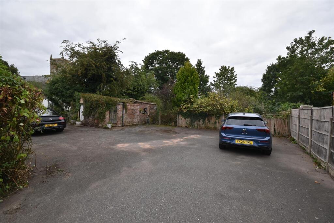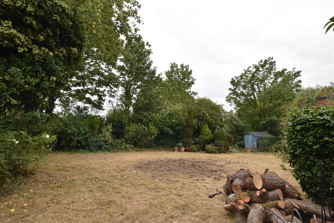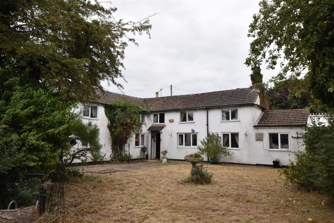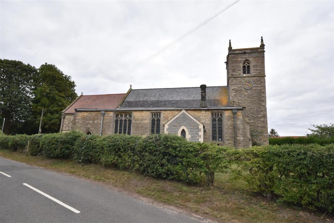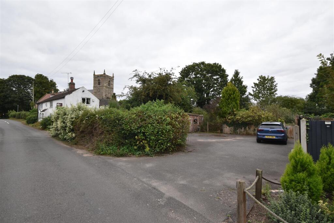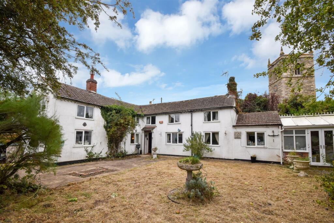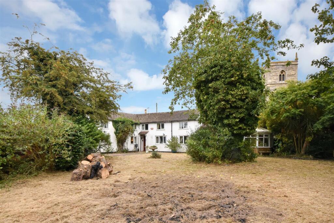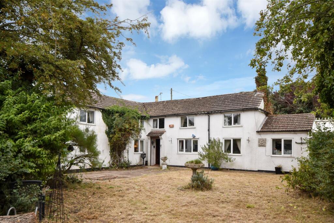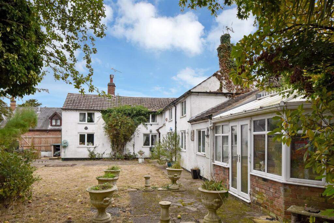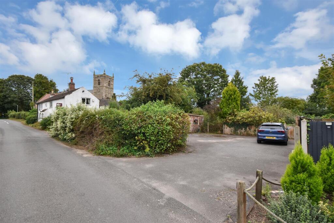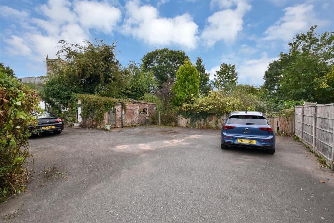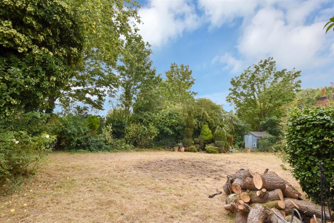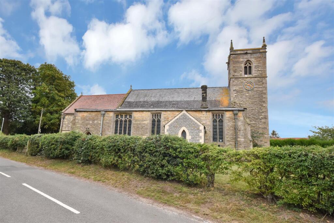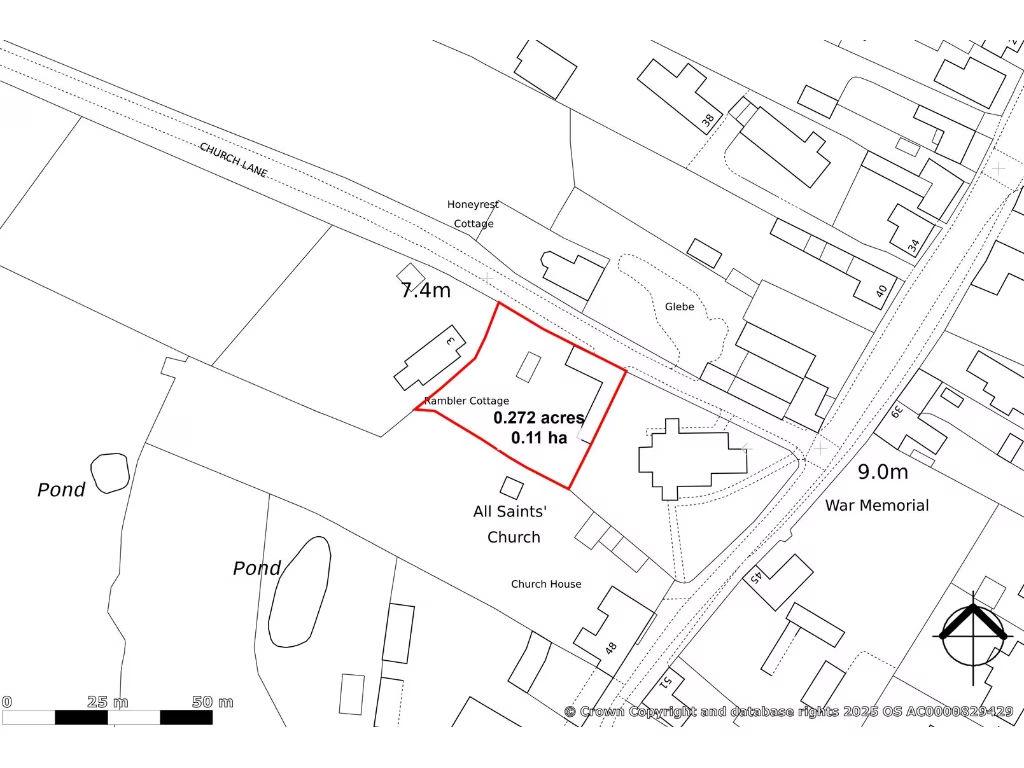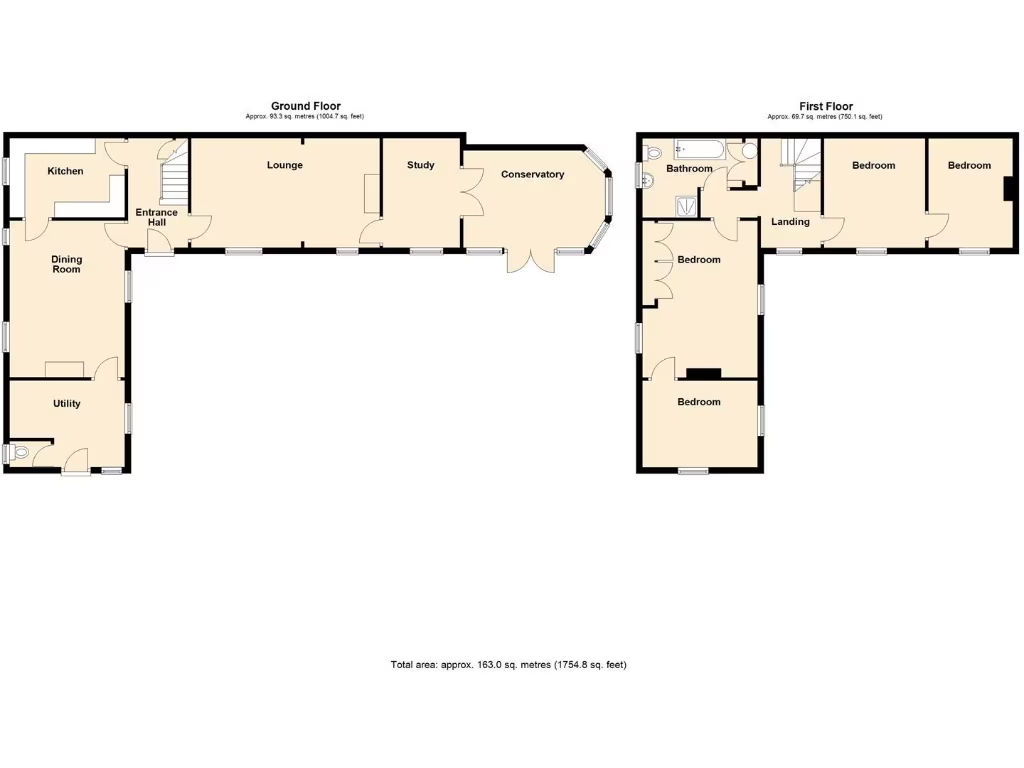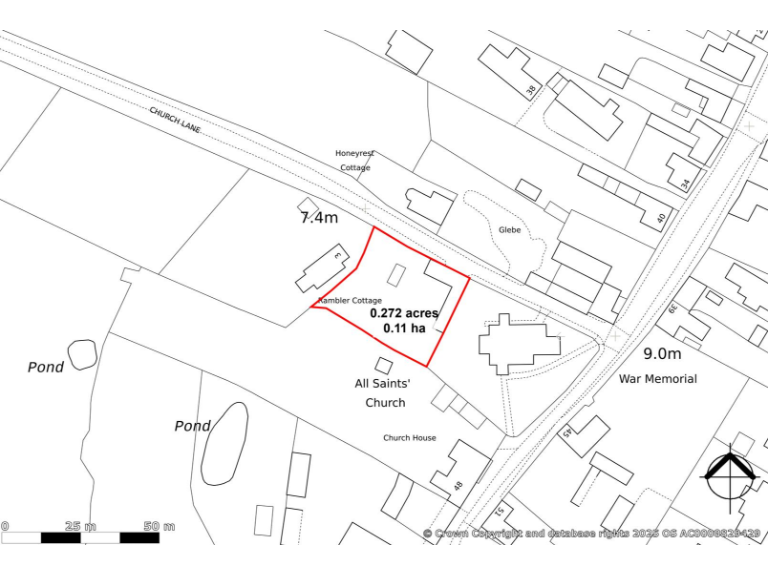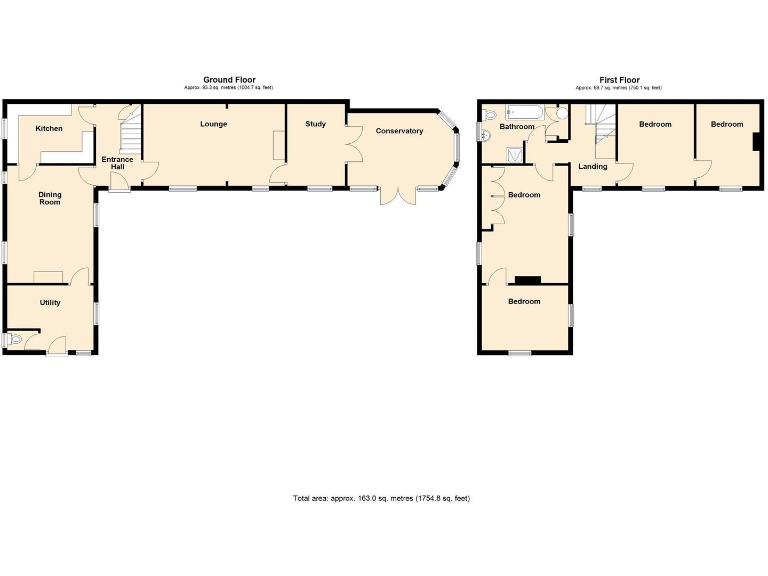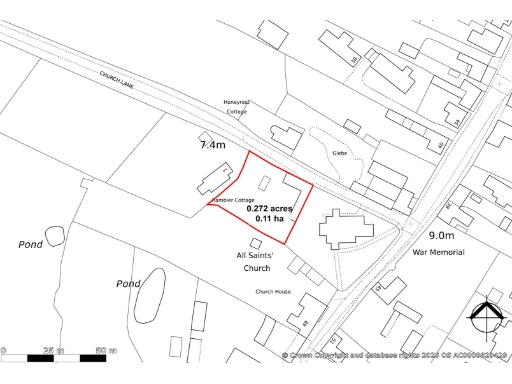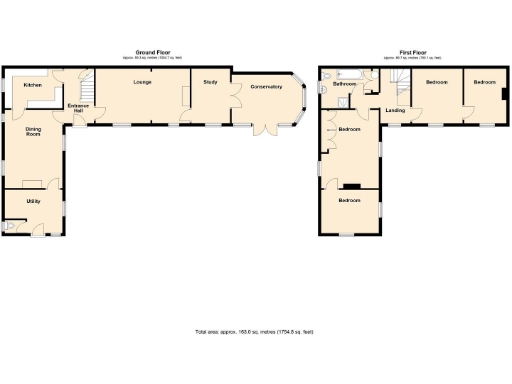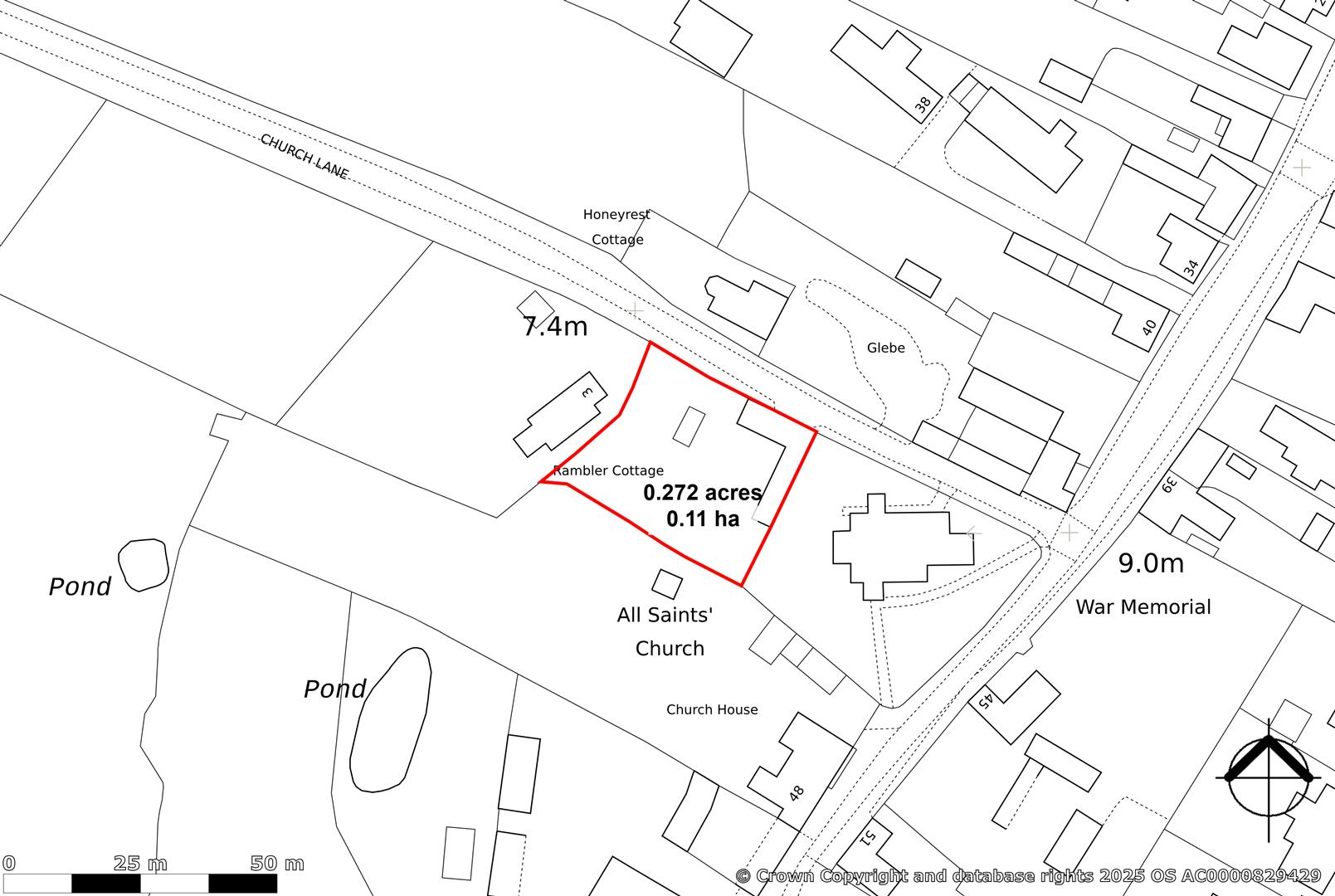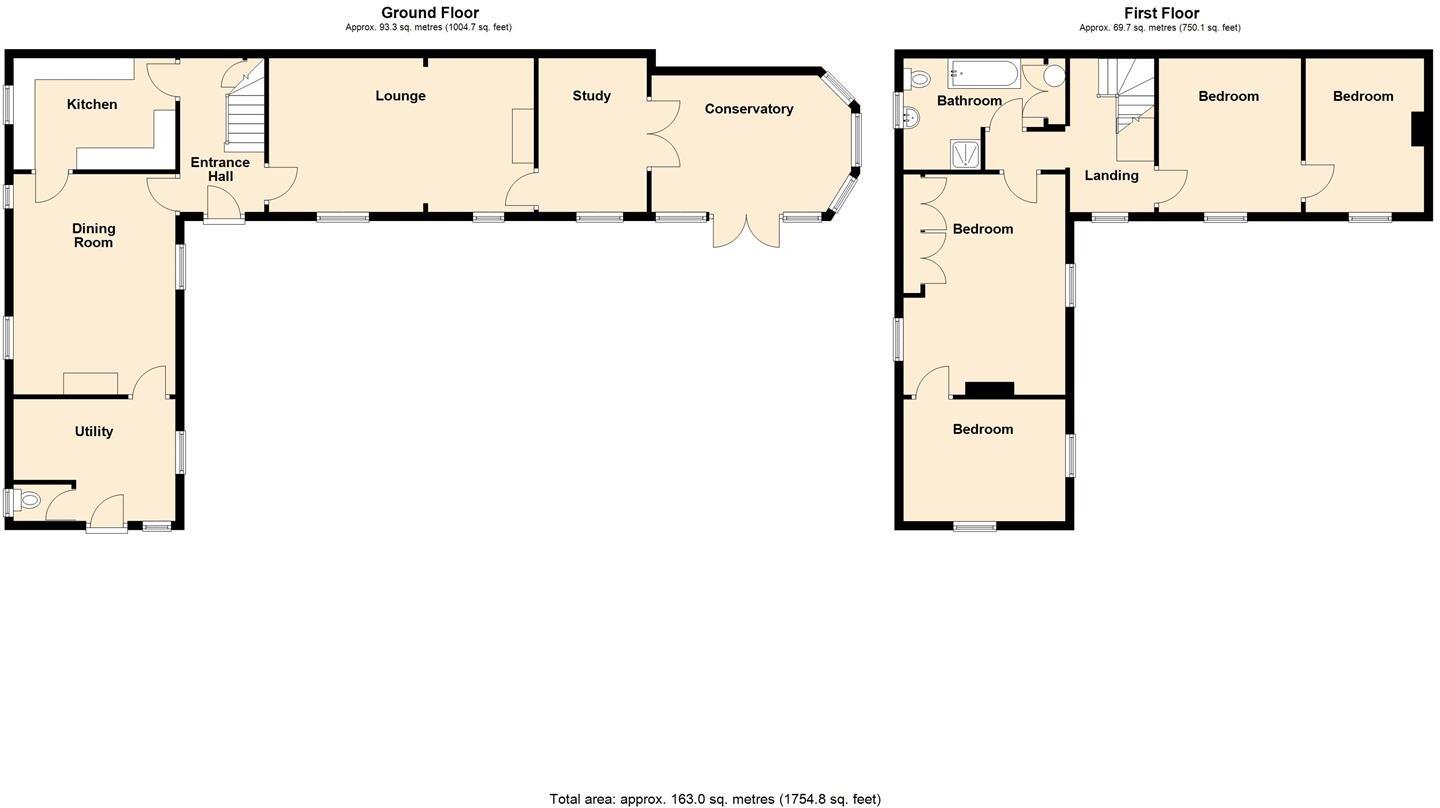Summary - Ramblers Cottage, 1 Church Lane, North Scarle LN6 9EQ
4 bed 1 bath Detached
Spacious four-bedroom village cottage on large plot, ideal for a renovating family project..
Large secluded plot of approximately 0.272 acre overlooking village church
Detached period cottage with exposed beams and multiple fireplaces
Four bedrooms plus dressing room; single family bathroom only
Three reception rooms, study and modern conservatory extension
Long driveway with parking for up to six cars; brick outbuilding dilapidated
Oil‑fired central heating; replacement UPVC glazing (circa 2016)
Property needs renovation; development potential subject to planning
EPC rating F and solid brick walls likely lacking modern insulation; medium flood risk
Ramblers Cottage is a detached period home set on a generous 0.272-acre plot beside the village church, offering family-sized rooms and a secluded garden. The property combines original character (exposed beams, brick fireplaces) with later additions such as a modern uPVC conservatory and recent replacement double glazing.
The ground floor has three reception rooms, a study and a conservatory, plus a kitchen, utility and WC – useful for family life and home working. Upstairs are four bedrooms (two reached via connecting doors), a dressing room and a single family bathroom. The long driveway provides off-street parking for several cars.
Important practical points: the house is oil‑heated (Worcester boiler), has an EPC rating of F and solid brick walls likely without modern cavity insulation. The property needs renovation and updating throughout; there is development potential subject to planning permission. Flood risk is recorded as medium for the area.
This cottage will suit buyers looking for a spacious village home with character who are prepared to invest in updating and improvement. It offers scope to reconfigure or extend (subject to consent) and benefits from a large, private garden overlooked by the pretty village church.
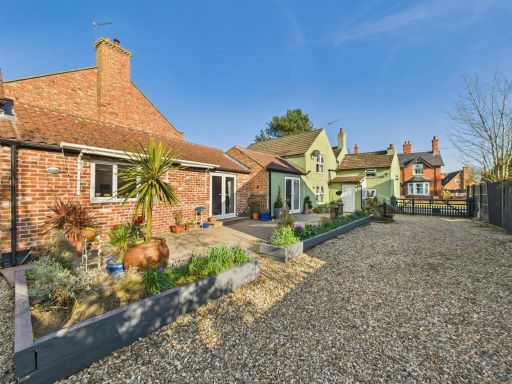 4 bedroom detached house for sale in Eagle Road, North Scarle, Lincoln, LN6 — £585,000 • 4 bed • 2 bath • 2825 ft²
4 bedroom detached house for sale in Eagle Road, North Scarle, Lincoln, LN6 — £585,000 • 4 bed • 2 bath • 2825 ft²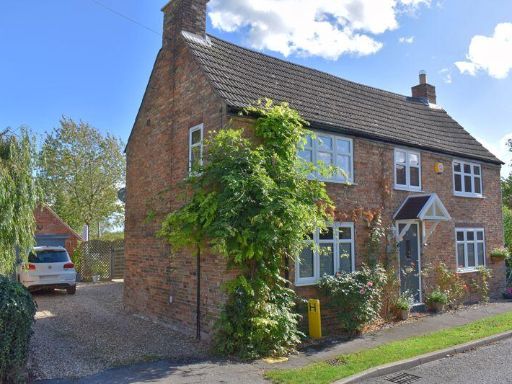 4 bedroom detached house for sale in High Street, North Scarle, LN6 — £500,000 • 4 bed • 2 bath • 1681 ft²
4 bedroom detached house for sale in High Street, North Scarle, LN6 — £500,000 • 4 bed • 2 bath • 1681 ft²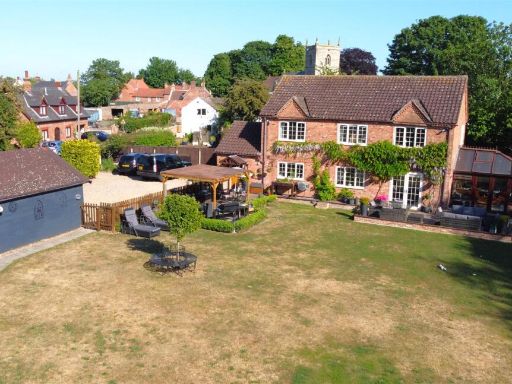 3 bedroom detached house for sale in Squirrels Leap, Church Lane, North Scarle, Lincoln, LN6 — £575,000 • 3 bed • 2 bath • 1840 ft²
3 bedroom detached house for sale in Squirrels Leap, Church Lane, North Scarle, Lincoln, LN6 — £575,000 • 3 bed • 2 bath • 1840 ft²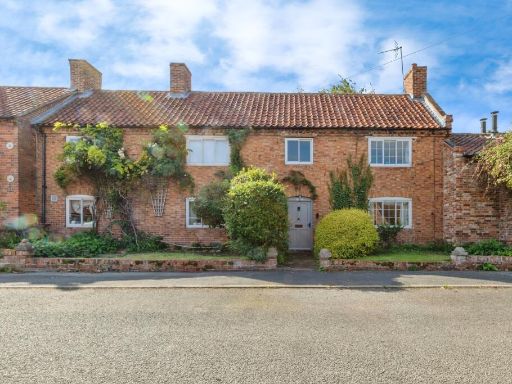 4 bedroom semi-detached house for sale in Rectory Street, Beckingham, Lincoln, Lincolnshire, LN5 — £290,000 • 4 bed • 1 bath • 1927 ft²
4 bedroom semi-detached house for sale in Rectory Street, Beckingham, Lincoln, Lincolnshire, LN5 — £290,000 • 4 bed • 1 bath • 1927 ft²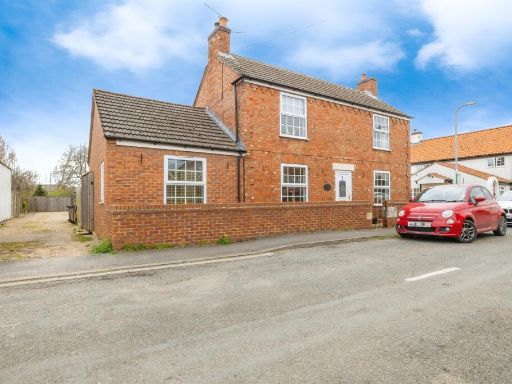 4 bedroom detached house for sale in High Street, North Scarle, Lincoln, LN6 — £325,000 • 4 bed • 1 bath • 1335 ft²
4 bedroom detached house for sale in High Street, North Scarle, Lincoln, LN6 — £325,000 • 4 bed • 1 bath • 1335 ft²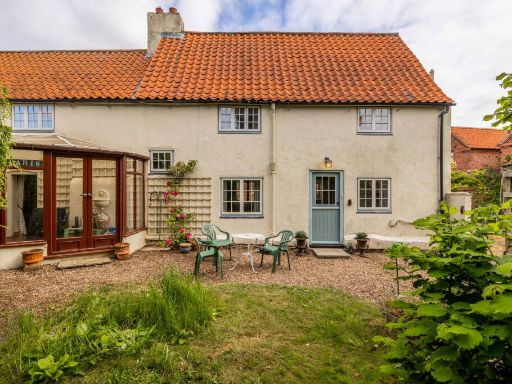 3 bedroom cottage for sale in Washtub Lane, South Scarle, Newark, NG23 7JN, NG23 — £400,000 • 3 bed • 1 bath • 1615 ft²
3 bedroom cottage for sale in Washtub Lane, South Scarle, Newark, NG23 7JN, NG23 — £400,000 • 3 bed • 1 bath • 1615 ft²