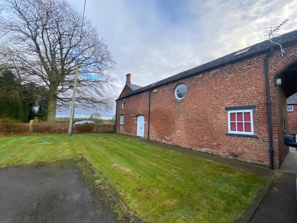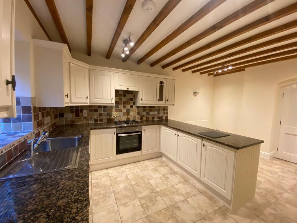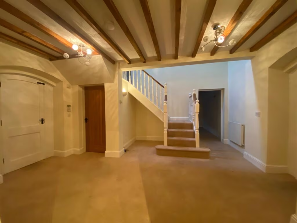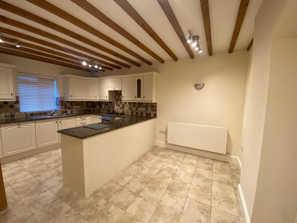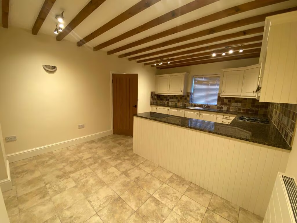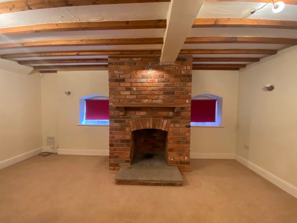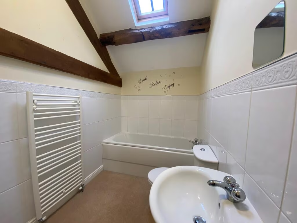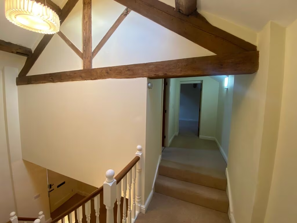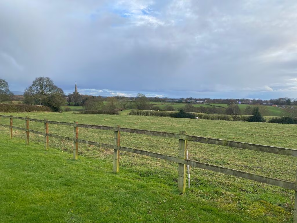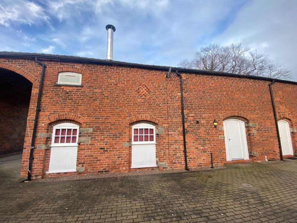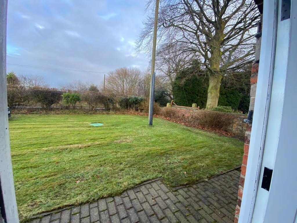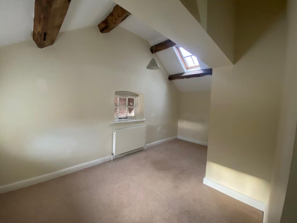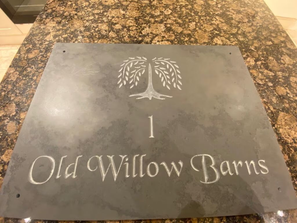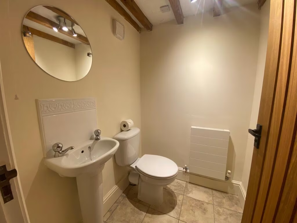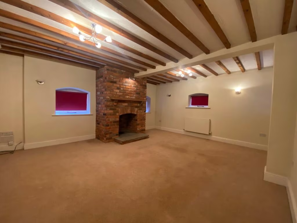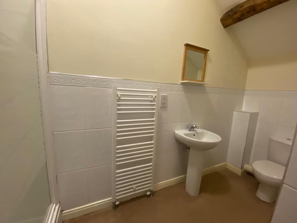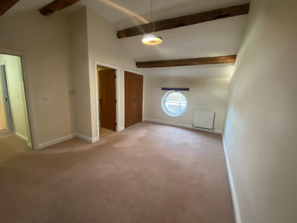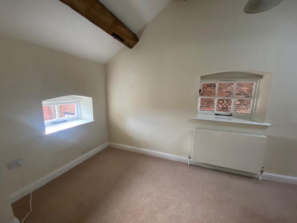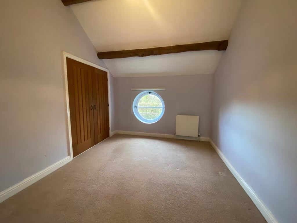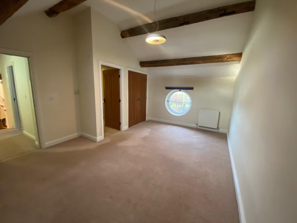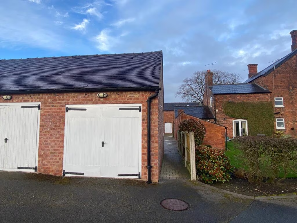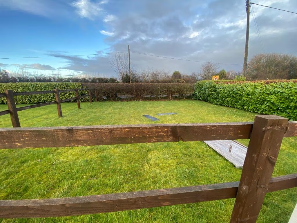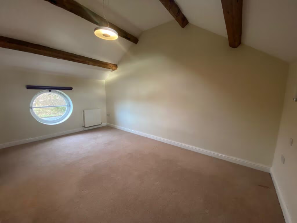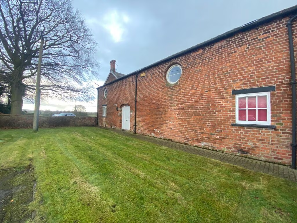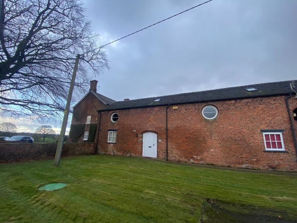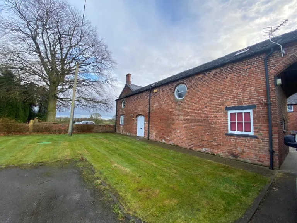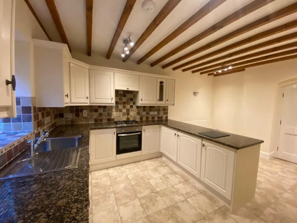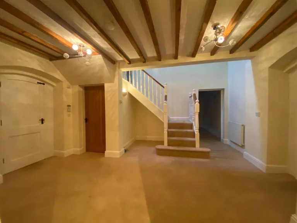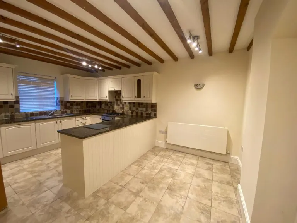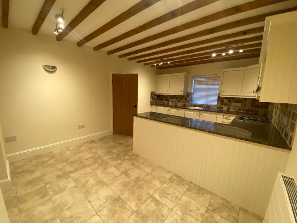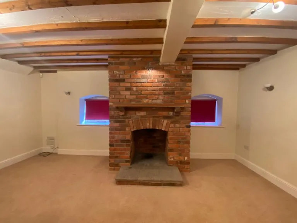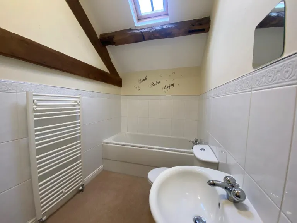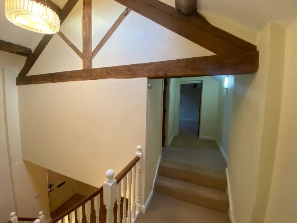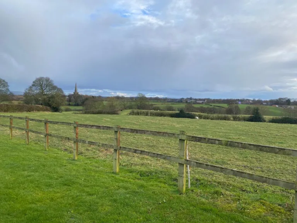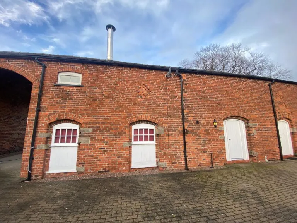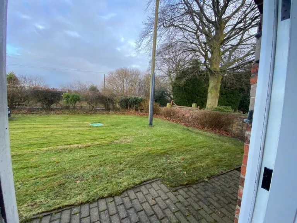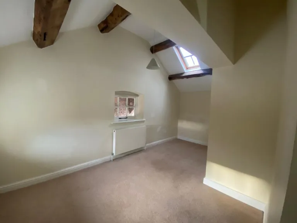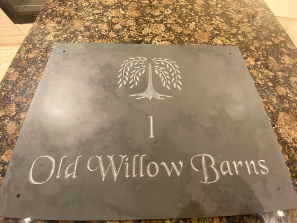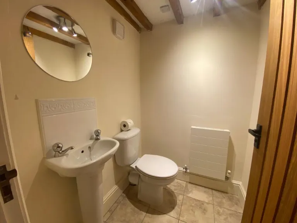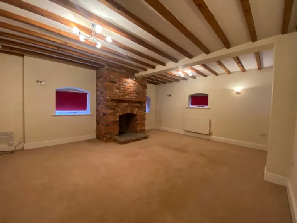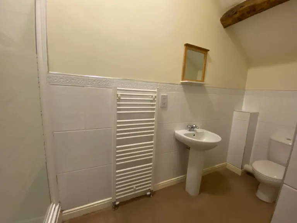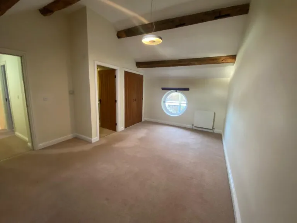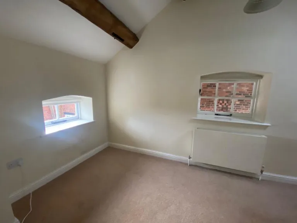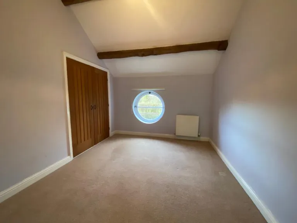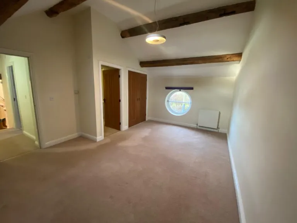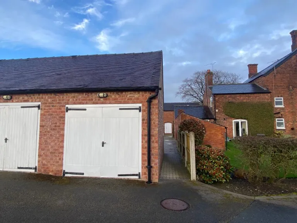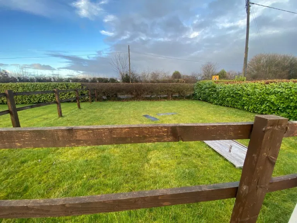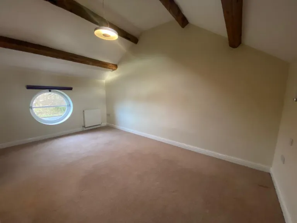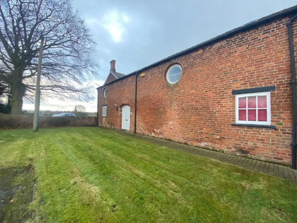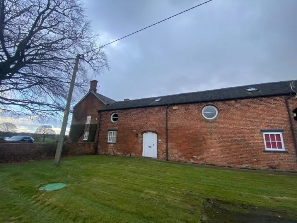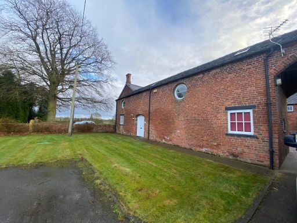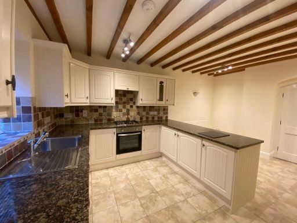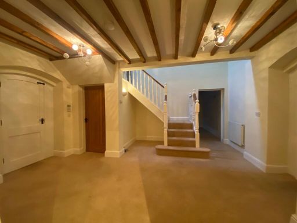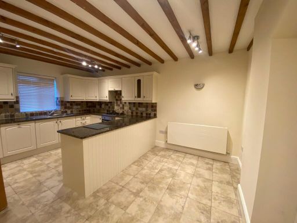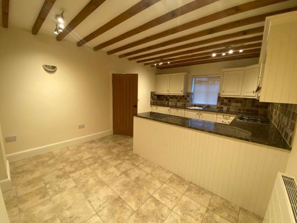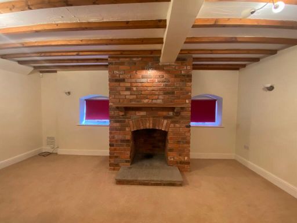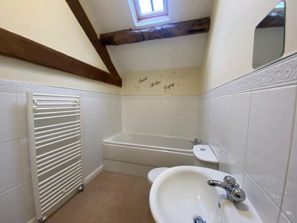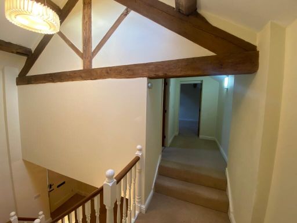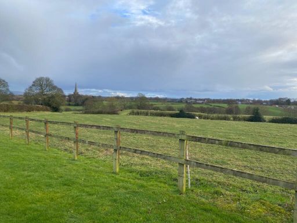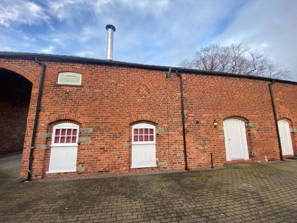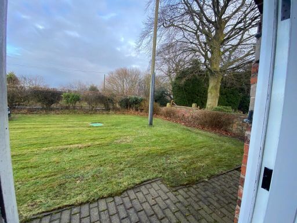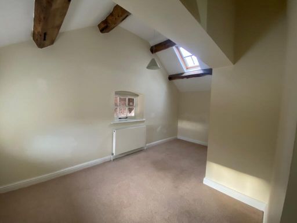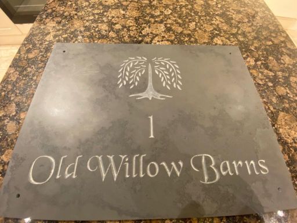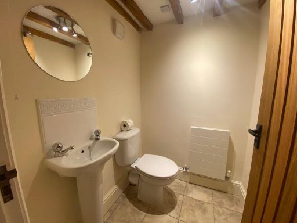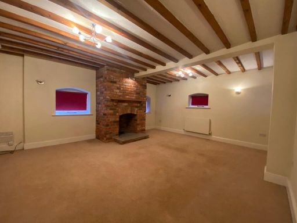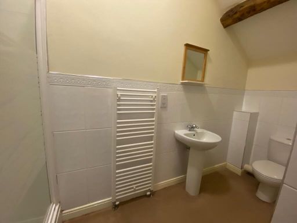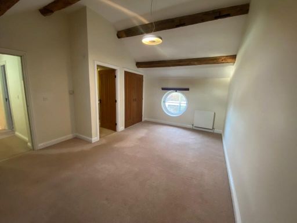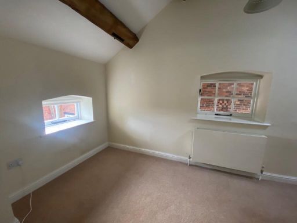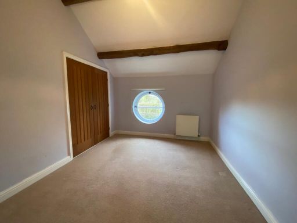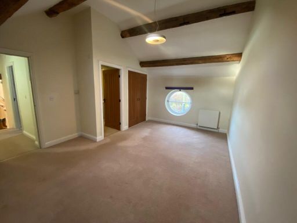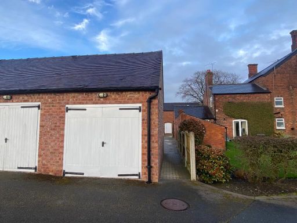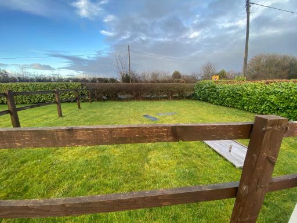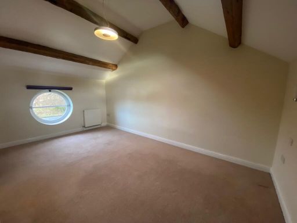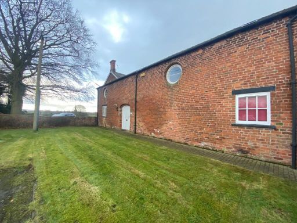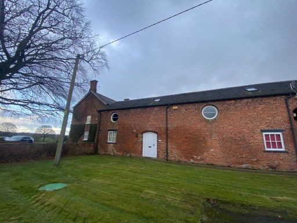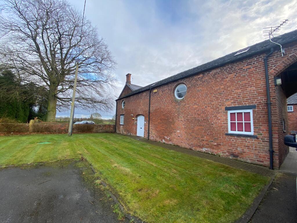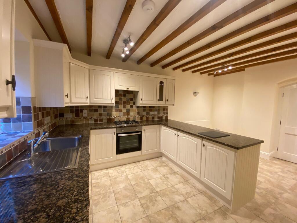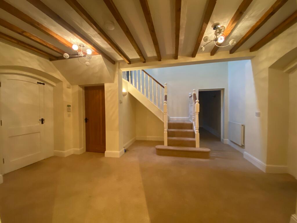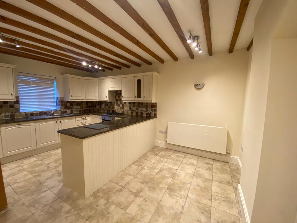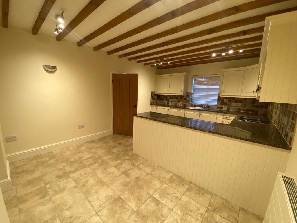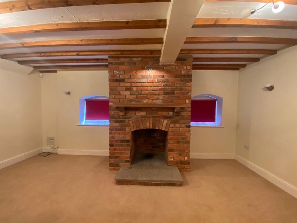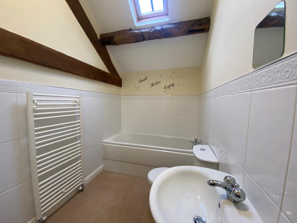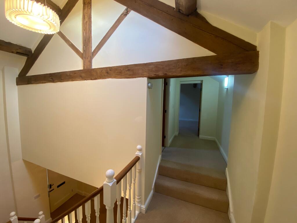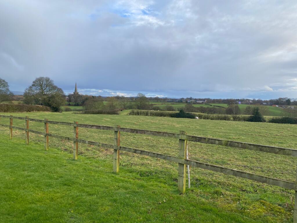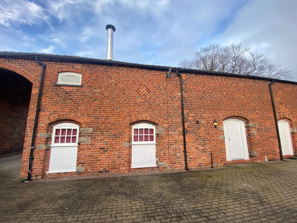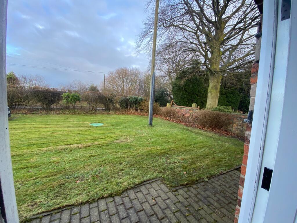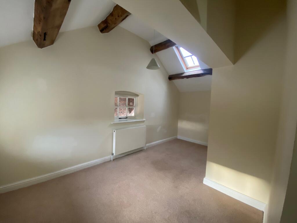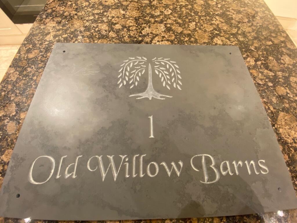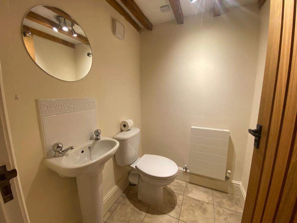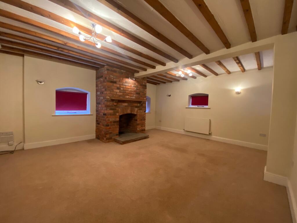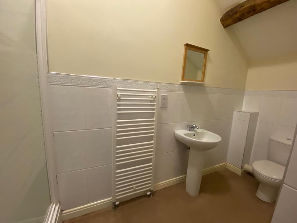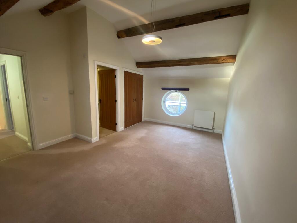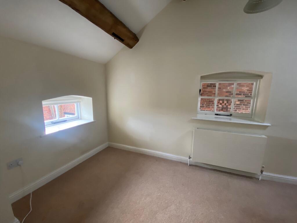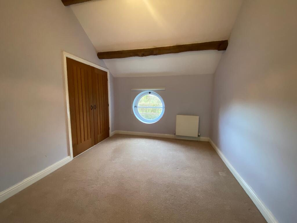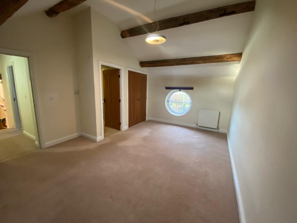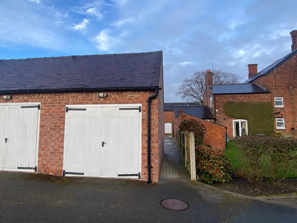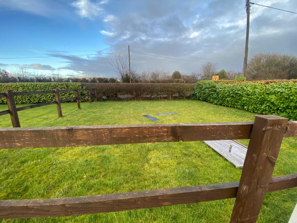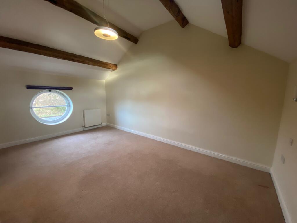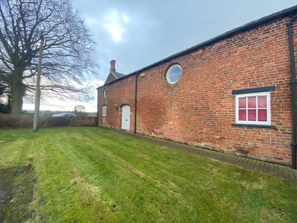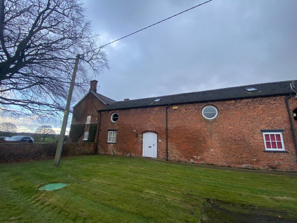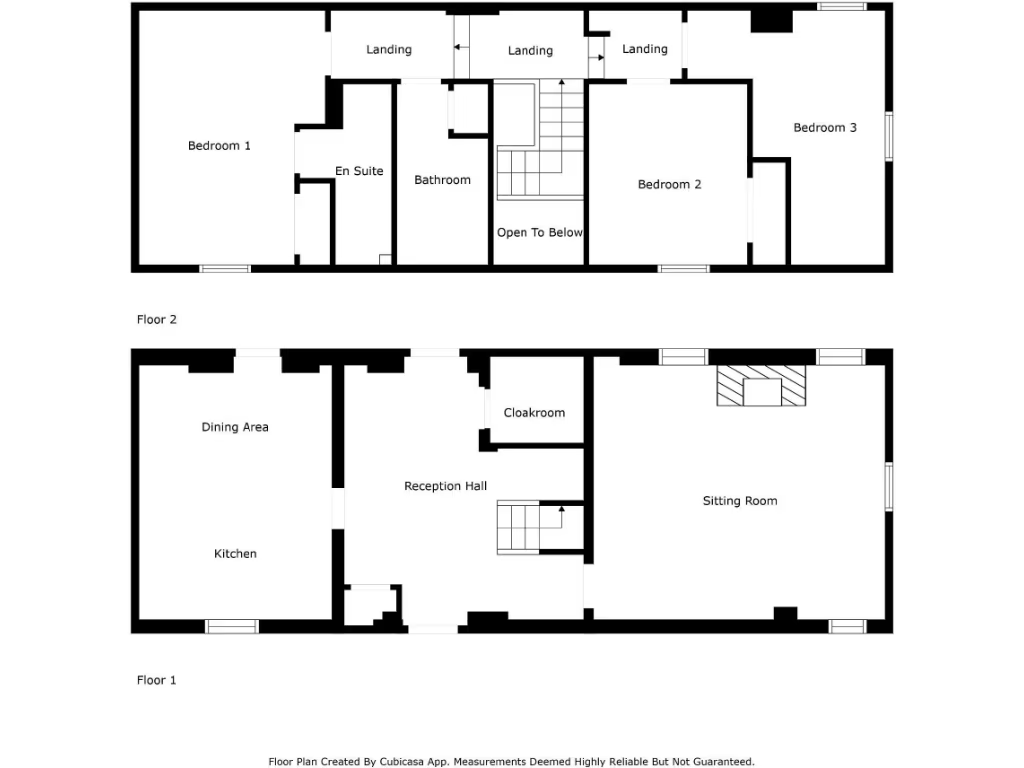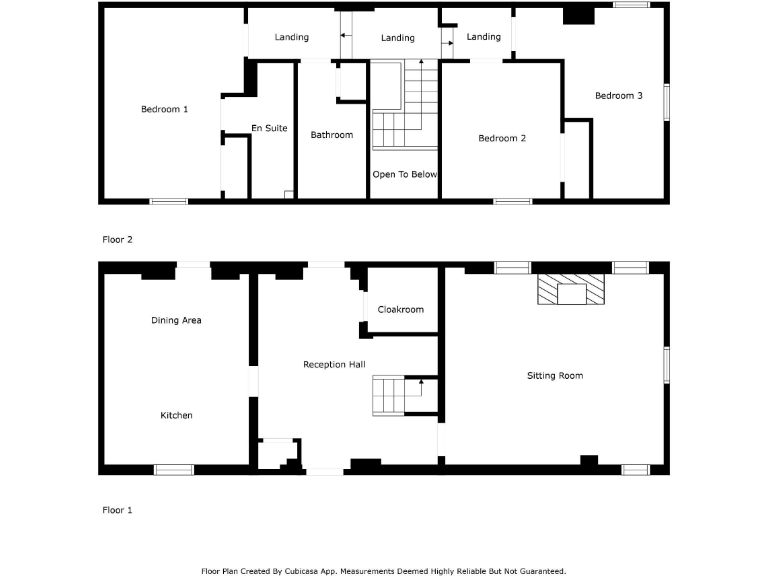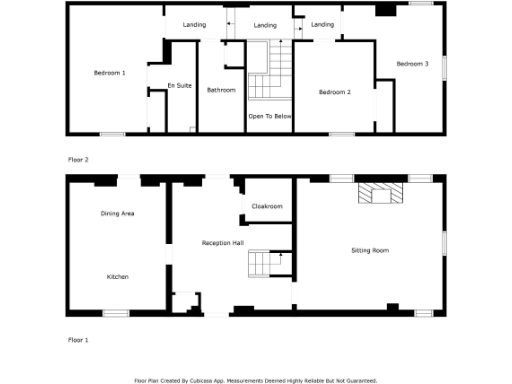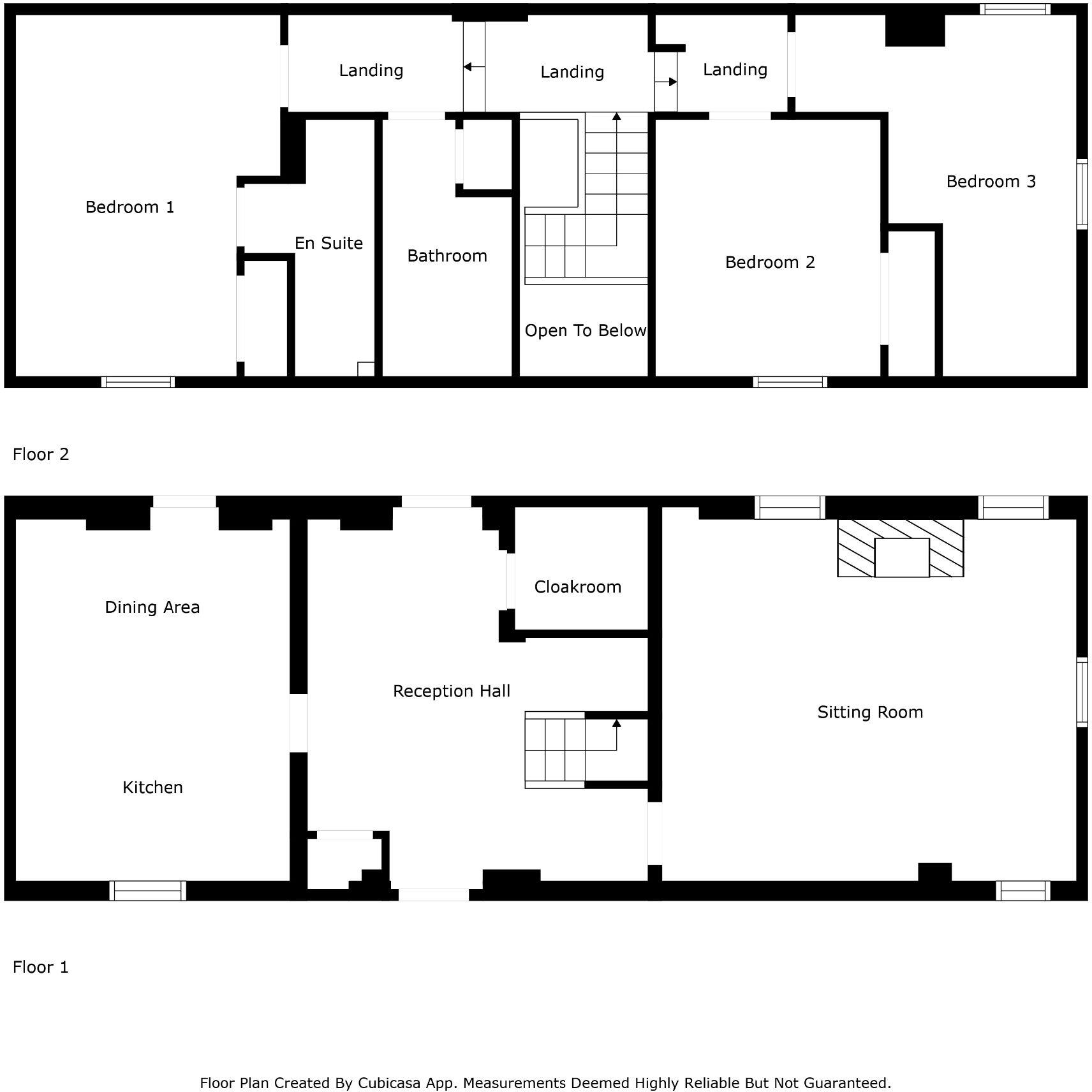Summary - 3 Old Willow Barns, Congleton Road, SANDBACH CW11 4TH
3 bed 2 bath Semi-Detached
Large 3-bedroom barn conversion with countryside views and garage, sold with no onward chain..
No onward chain — ready for swift sale
Three double bedrooms with en-suite to master
Extremely large interior — approx. 3,047 sqft total
Enclosed private garden with countryside rear views
Detached garage and off-road parking for multiple vehicles
LPG boiler heating (not mains gas) — consider fuel costs
Double glazing present; installation date unknown
Council Tax Band F — running costs higher than average
Set within a converted barn on the edge of Sandbach, this three double-bedroom home blends rural character with spacious, contemporary living. The property offers far-reaching Cheshire countryside views from a private enclosed garden, a generous sitting room, and a dining kitchen with integrated appliances — all presented with high ceilings and exposed beams that retain the building’s barn charm.
Practical living is strong here: an en-suite to the master, separate cloakroom, detached garage and off-road parking, plus excellent broadband and mobile signal for remote working. The house is offered with no onward chain and sits on a very large plot, providing scope for garden projects or interior reconfiguration if a buyer wishes to personalise the space.
Important practical facts: the property uses LPG for heating (not mains gas), the double-glazing install date is unknown, and it falls into Council Tax Band F, which should be factored into running costs. Local schools are generally rated well, though one nearby primary has an Inadequate Ofsted result; Sandbach’s larger secondary schools hold Good ratings.
This home will suit families or buyers seeking a rural retreat with easy access to the M6 and Sandbach town amenities. Viewings are recommended to appreciate the scale, light and countryside setting, and to assess any personal updating or finishing you may prefer.
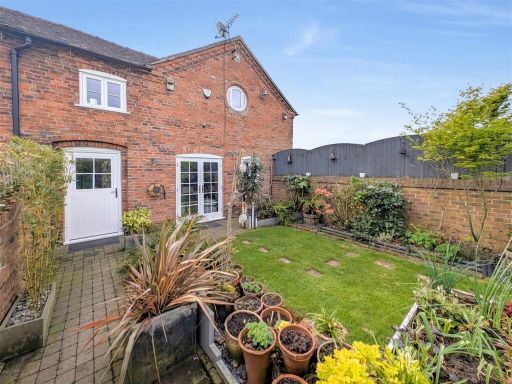 3 bedroom barn conversion for sale in Brick House Barns, Congleton Road, Sandbach, CW11 — £325,000 • 3 bed • 2 bath • 1258 ft²
3 bedroom barn conversion for sale in Brick House Barns, Congleton Road, Sandbach, CW11 — £325,000 • 3 bed • 2 bath • 1258 ft²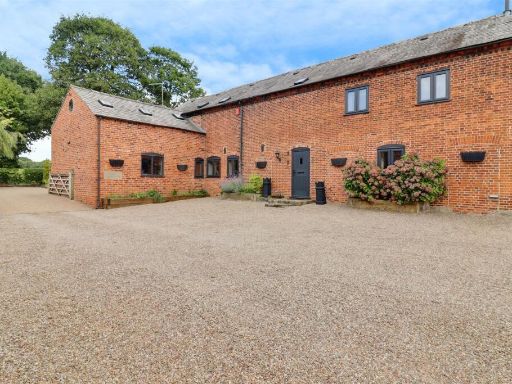 4 bedroom barn conversion for sale in Hind Heath Road, Sandbach, CW11 — £799,000 • 4 bed • 3 bath • 2753 ft²
4 bedroom barn conversion for sale in Hind Heath Road, Sandbach, CW11 — £799,000 • 4 bed • 3 bath • 2753 ft²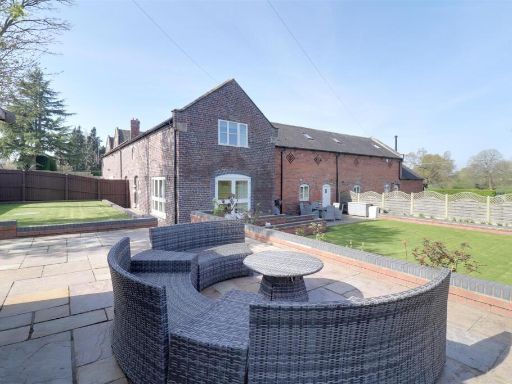 4 bedroom barn conversion for sale in Radway Green Barns, Nr Alsager, CW1 — £475,000 • 4 bed • 2 bath • 1740 ft²
4 bedroom barn conversion for sale in Radway Green Barns, Nr Alsager, CW1 — £475,000 • 4 bed • 2 bath • 1740 ft²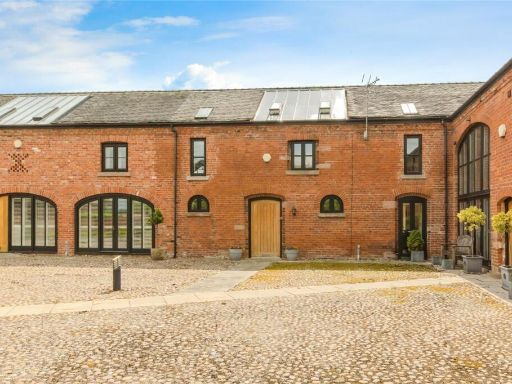 3 bedroom terraced house for sale in Moss End, Smallwood, Sandbach, Cheshire, CW11 — £470,000 • 3 bed • 2 bath • 1073 ft²
3 bedroom terraced house for sale in Moss End, Smallwood, Sandbach, Cheshire, CW11 — £470,000 • 3 bed • 2 bath • 1073 ft²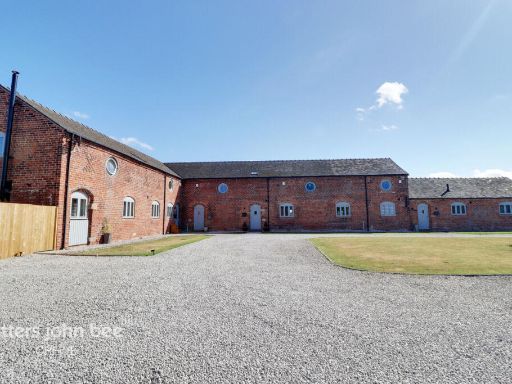 3 bedroom barn conversion for sale in Town House Barns, Rushy Lane, Barthomley, CW2 — £500,000 • 3 bed • 2 bath • 1497 ft²
3 bedroom barn conversion for sale in Town House Barns, Rushy Lane, Barthomley, CW2 — £500,000 • 3 bed • 2 bath • 1497 ft²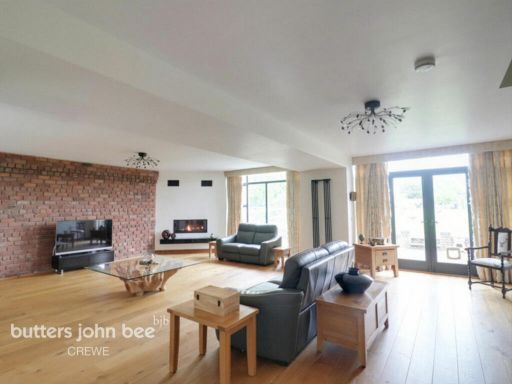 4 bedroom barn conversion for sale in Minshull Hall Court, Crewe, CW1 — £575,000 • 4 bed • 4 bath • 2737 ft²
4 bedroom barn conversion for sale in Minshull Hall Court, Crewe, CW1 — £575,000 • 4 bed • 4 bath • 2737 ft²