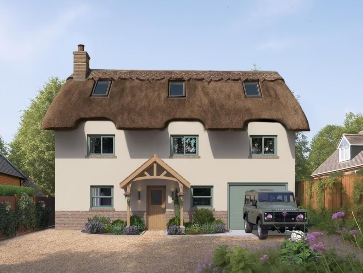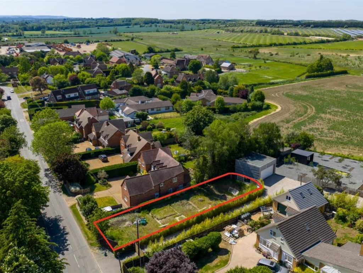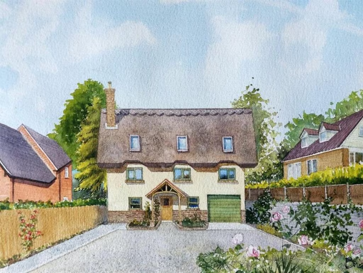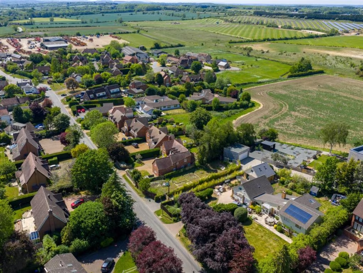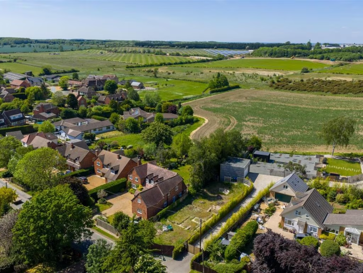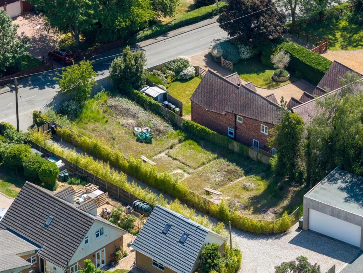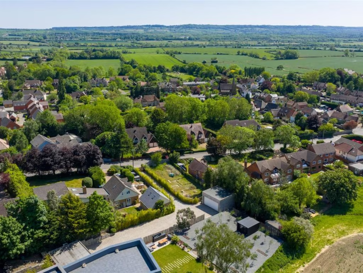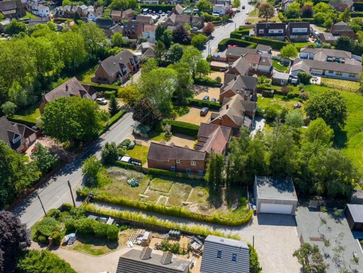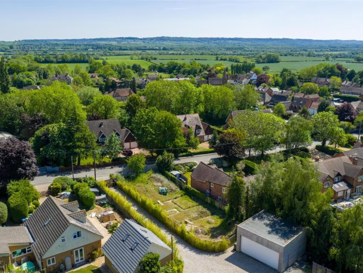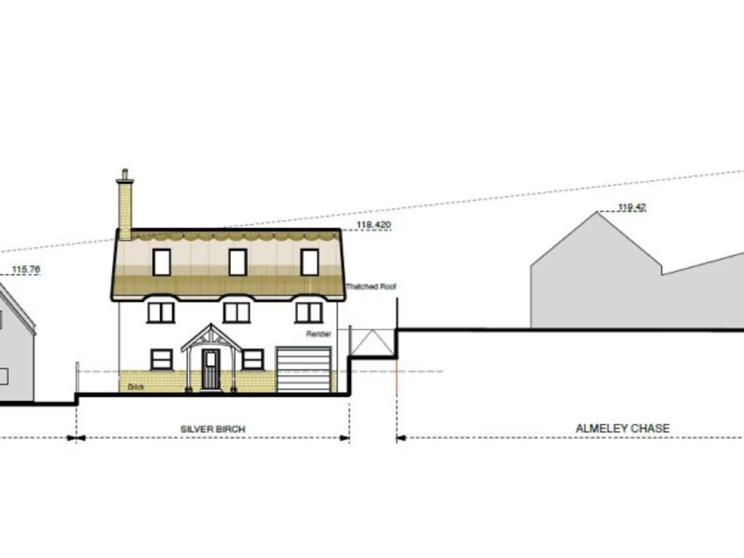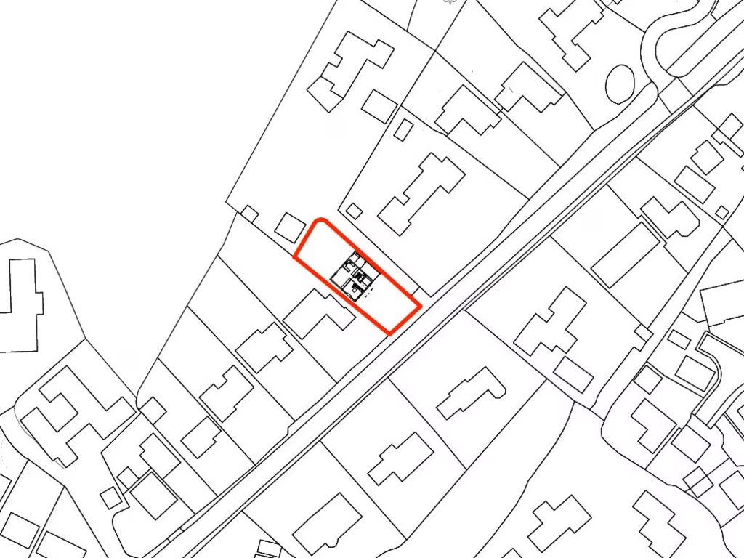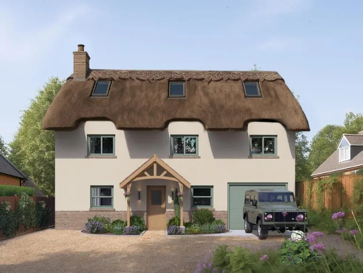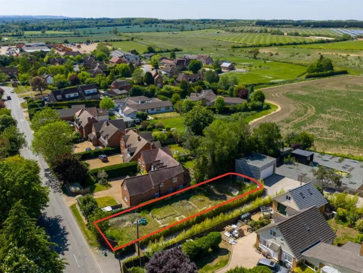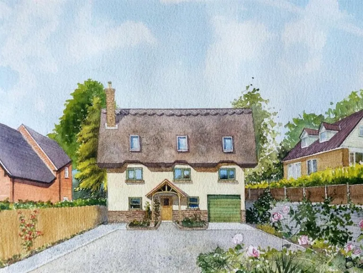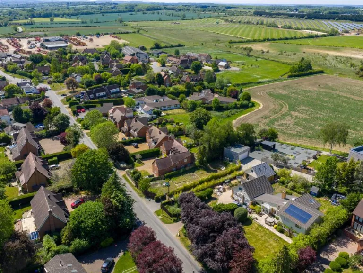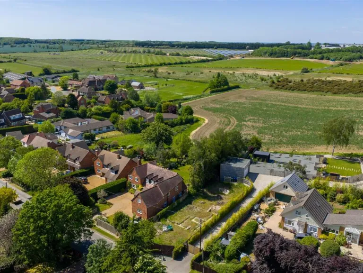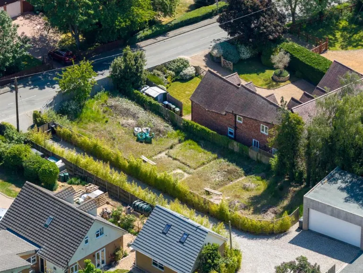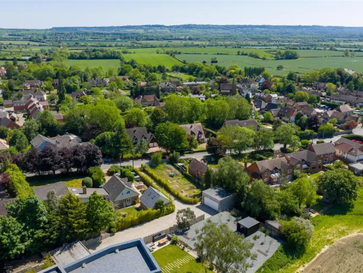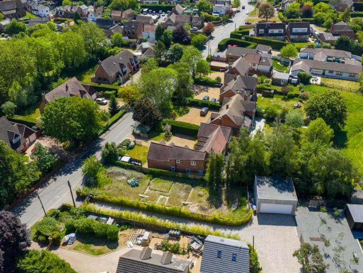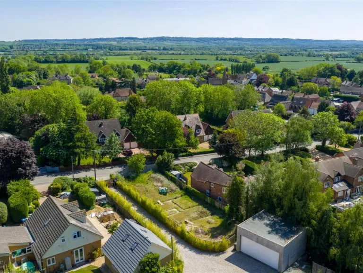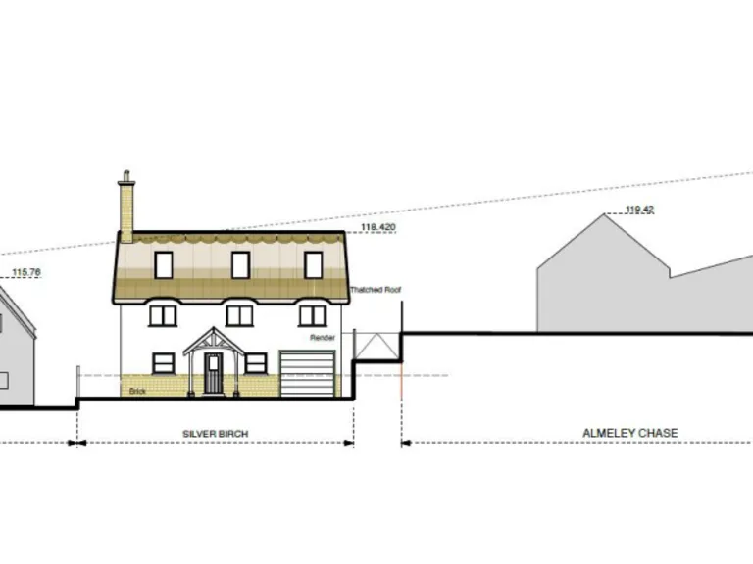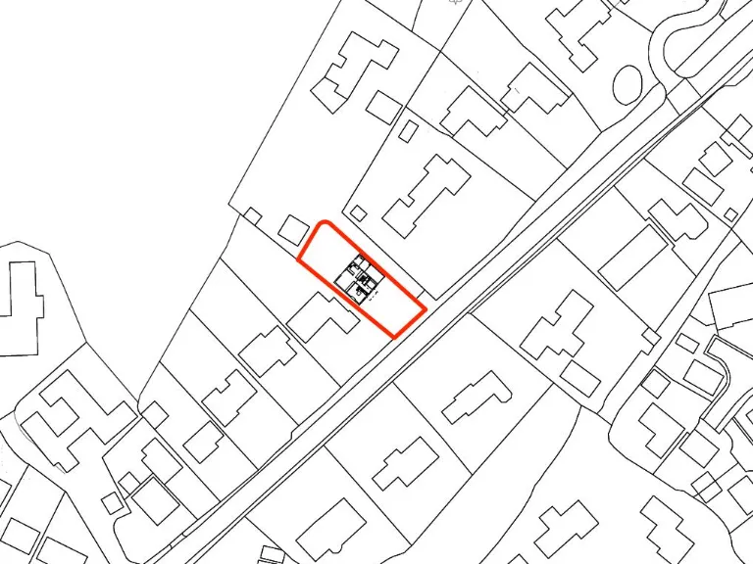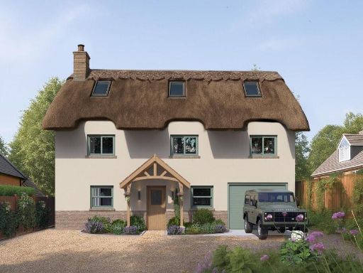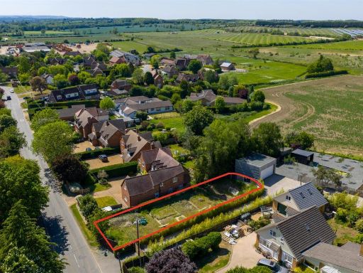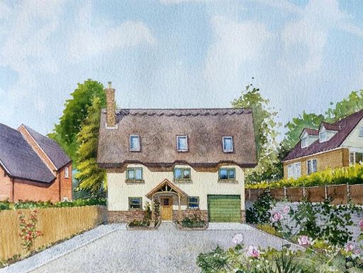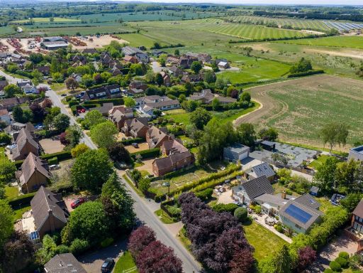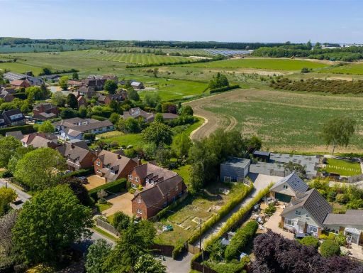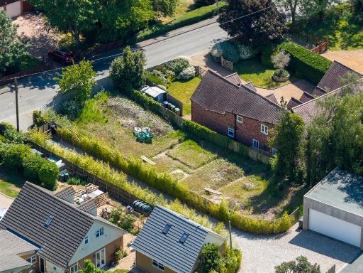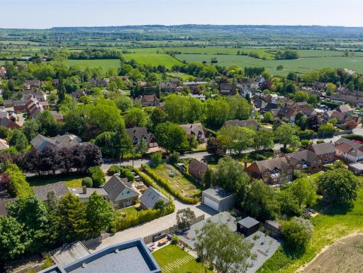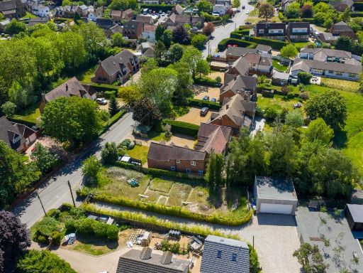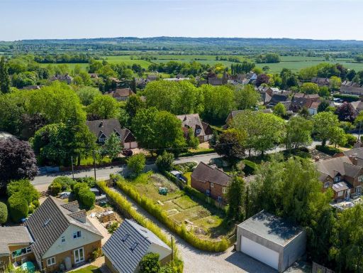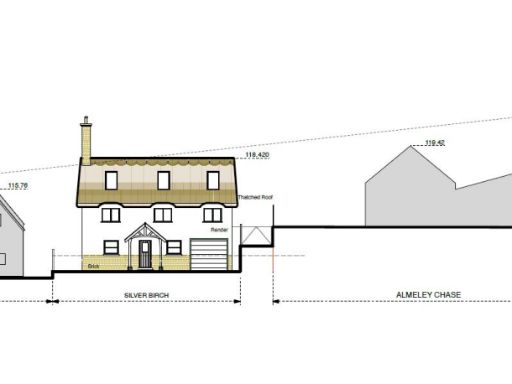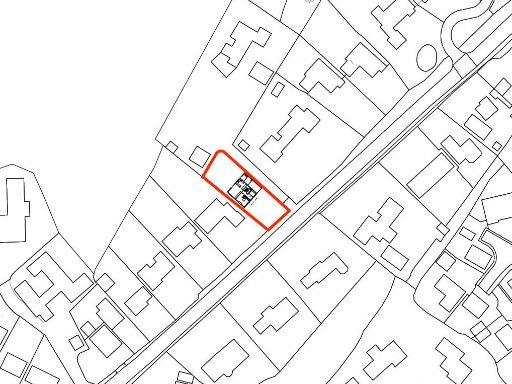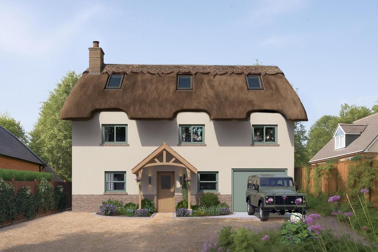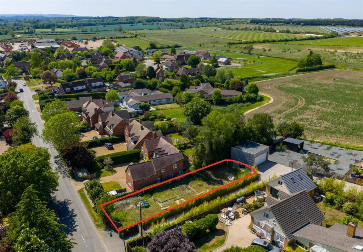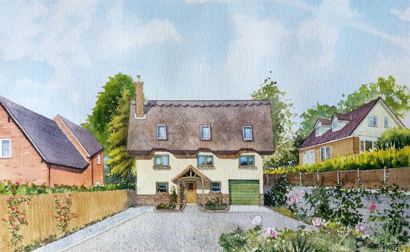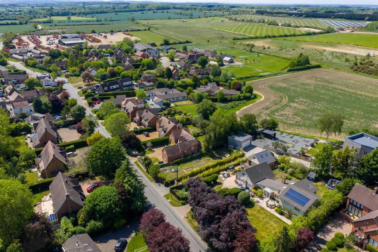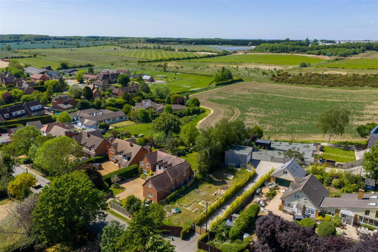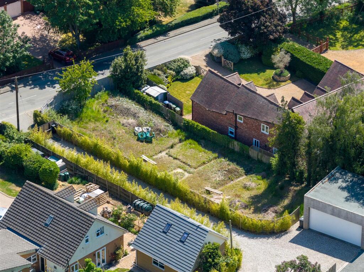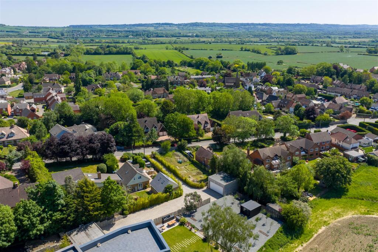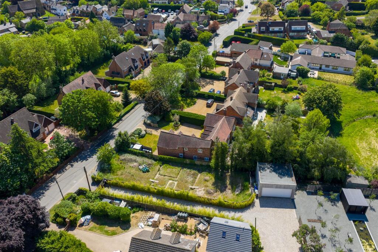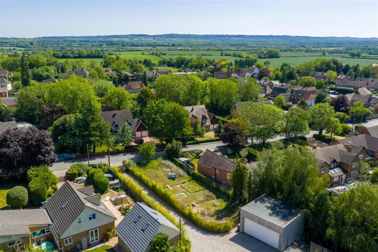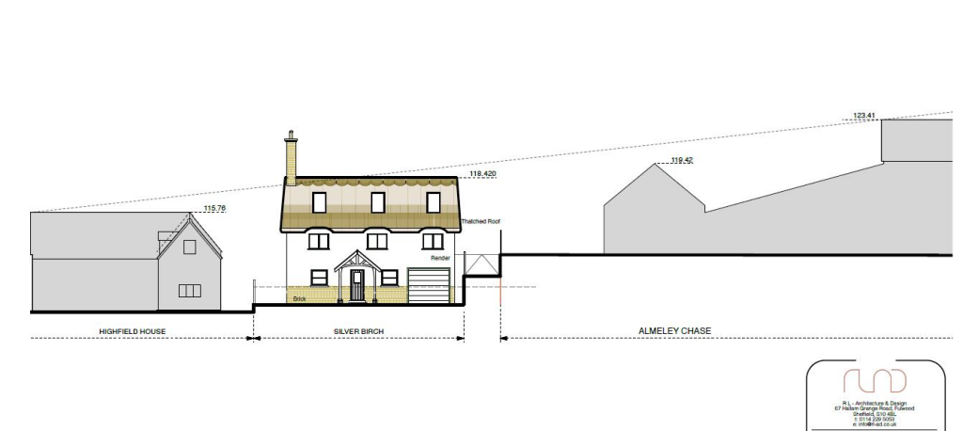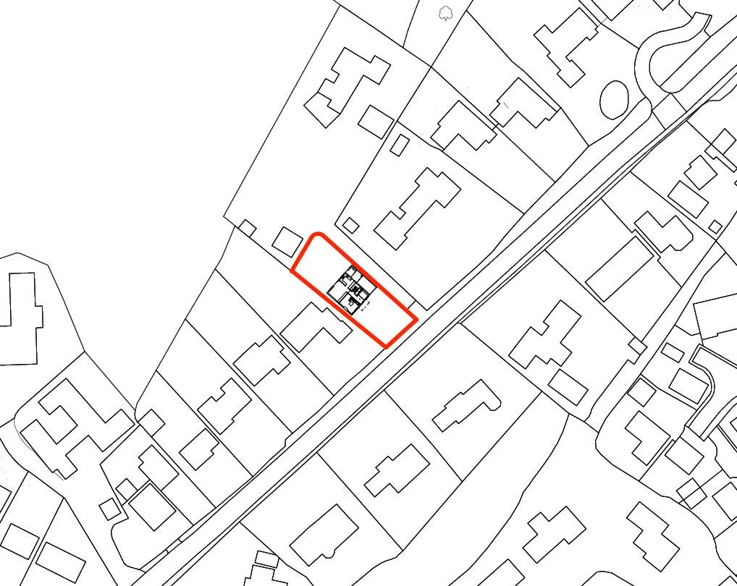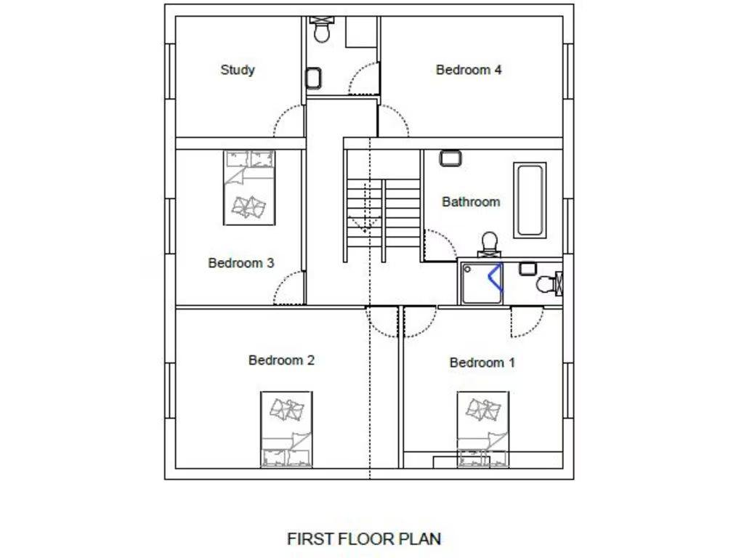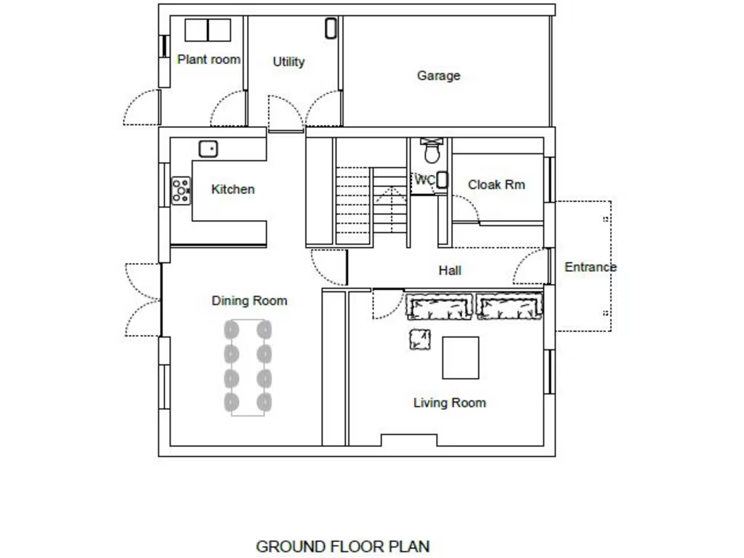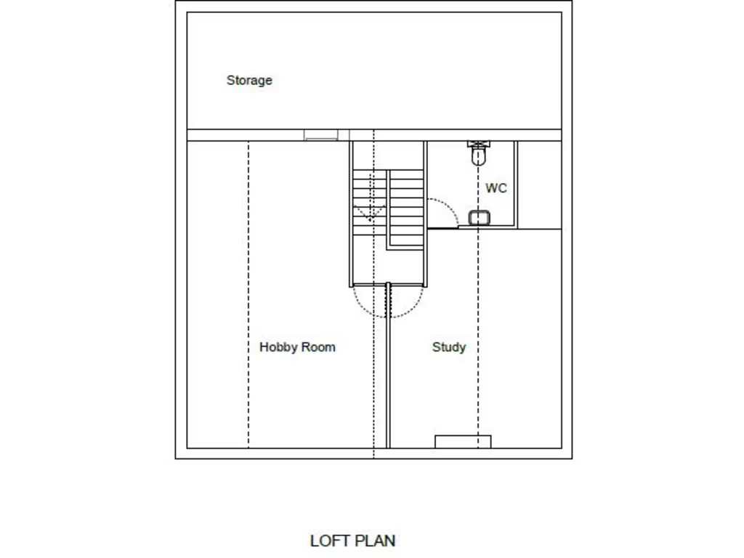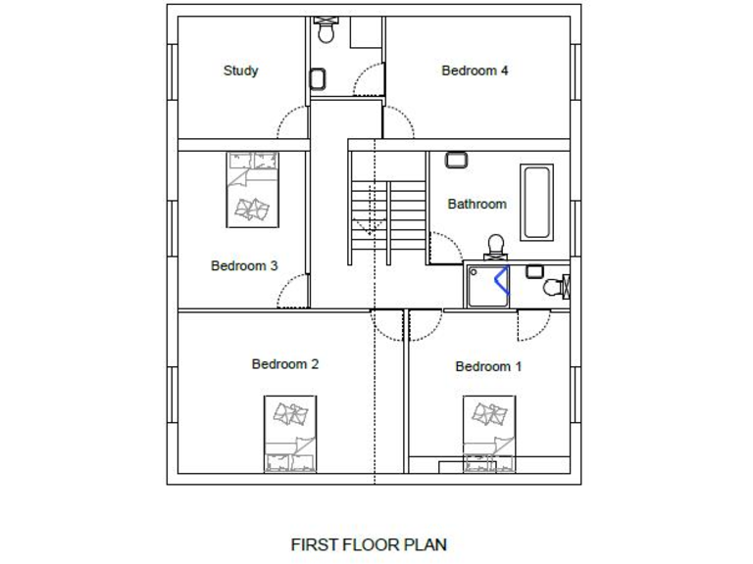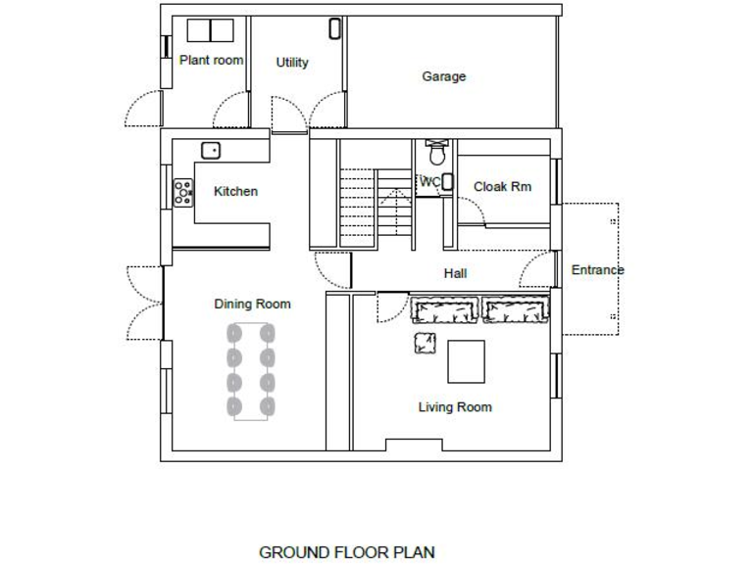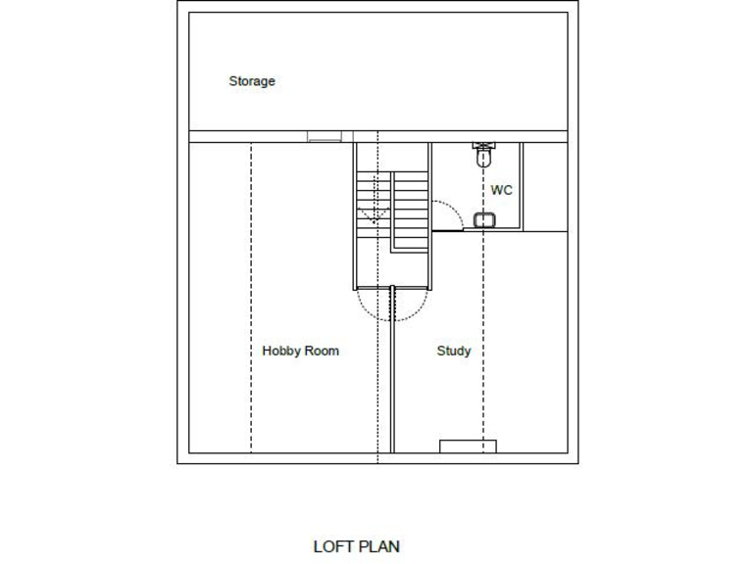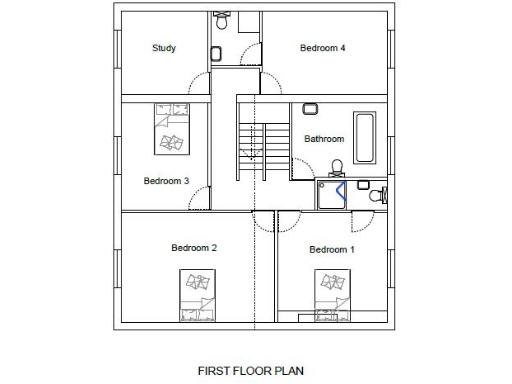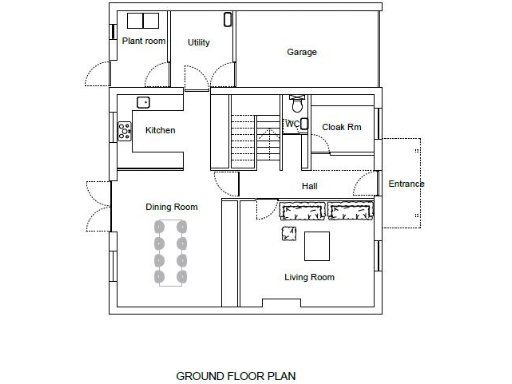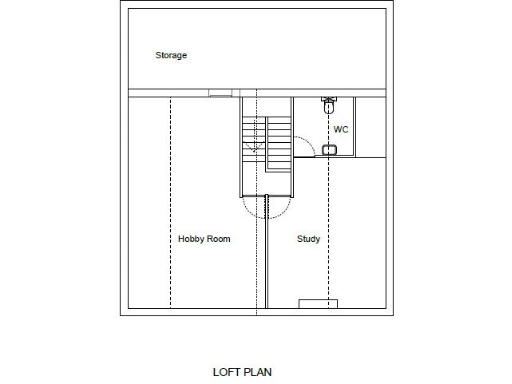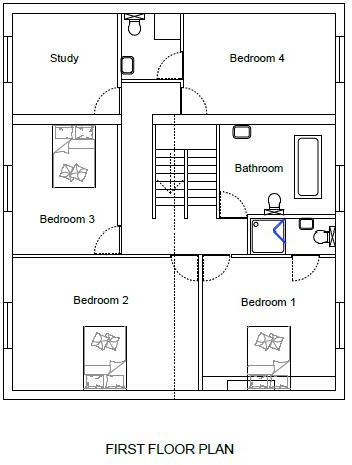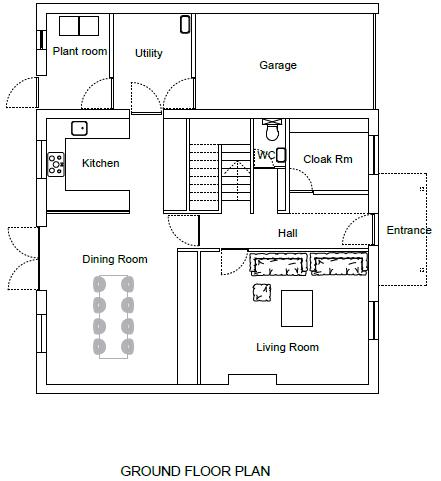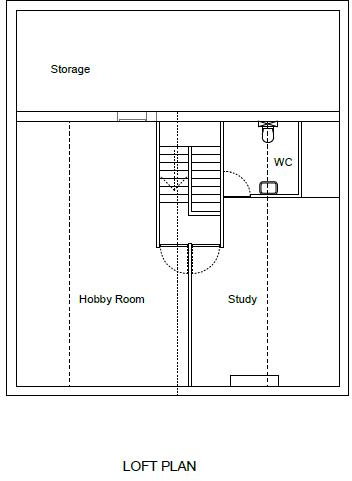Summary - HILLSIDE KINETON ROAD GAYDON WARWICK CV35 0HB
1 bed 1 bath Plot
Extant planning and foundations in a large Gaydon plot — ready for a family build or developer project.
Full planning permission for detached home (planning ref 24/00091/VARY)
A rare development plot in the heart of Gaydon with full, extant planning permission for an impressive c.2,475 sq ft detached home (including loft) — foundations already in place to preserve the consent. The approved design marries modern living with traditional character, including a thatched roof option and increased ridge height permitted under variation reference 24/00091/VARY. The site is freehold and extremely large, offering space for substantial gardens and private outdoor living.
This location will appeal to families, self-builders and developers who value village life with excellent links: Gaydon hosts local shops, a pub, village hall and regular bus services, and is close to Jaguar Land Rover and Aston Martin headquarters. Road connections via the M40 and rail links to Leamington Spa and London make commuting straightforward. Local schools nearby are rated Good by Ofsted.
Practical matters are straightforward but require buyer verification: mains sewer, water and three-phase electricity are reported close to the site, but purchasers must confirm connections with suppliers. Broadband speeds in the village are slow. The thatched roof option lends strong period character but brings higher maintenance and specialist insurance considerations.
The plot is sold subject to any wayleaves, easements or rights of way; no specific rights are known to the vendor, but buyers should carry out their own enquiries. At the asking price of £250,000 this is a clear opportunity to build a substantial family home or complete a developer project in a sought-after Warwickshire village.
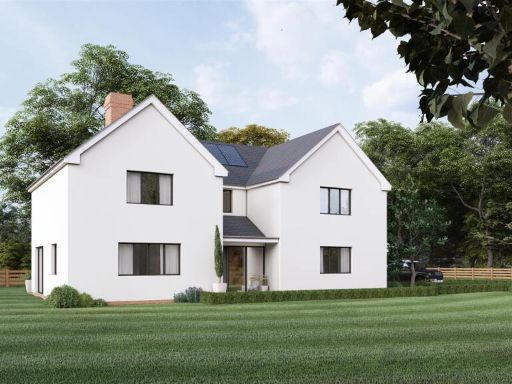 Plot for sale in Hockley Lane, Ettington, Stratford Upon Avon, CV37 — £365,000 • 1 bed • 1 bath • 2691 ft²
Plot for sale in Hockley Lane, Ettington, Stratford Upon Avon, CV37 — £365,000 • 1 bed • 1 bath • 2691 ft²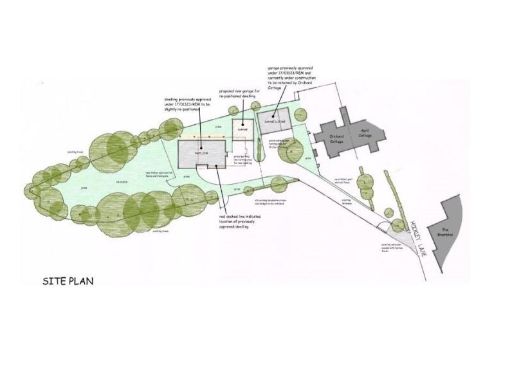 Plot for sale in Hockley Lane, Ettington, Stratford-Upon-Avon, CV37 — £365,000 • 1 bed • 1 bath
Plot for sale in Hockley Lane, Ettington, Stratford-Upon-Avon, CV37 — £365,000 • 1 bed • 1 bath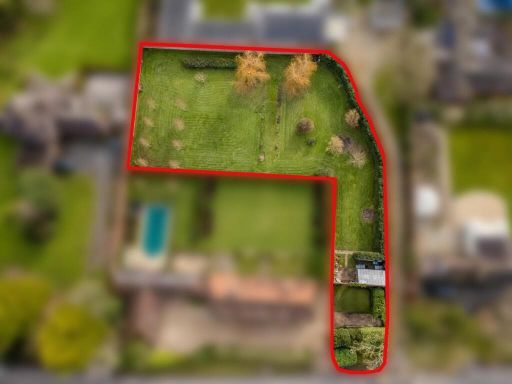 Plot for sale in Moreton Paddox, Moreton Morrell, Warwick, CV35 — £595,000 • 1 bed • 1 bath • 2000 ft²
Plot for sale in Moreton Paddox, Moreton Morrell, Warwick, CV35 — £595,000 • 1 bed • 1 bath • 2000 ft²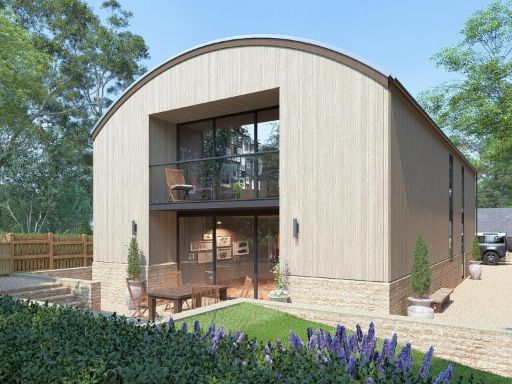 Plot for sale in Land at Carrow Barn, Avon Dassett, Southam, CV47 — £450,000 • 1 bed • 1 bath • 2656 ft²
Plot for sale in Land at Carrow Barn, Avon Dassett, Southam, CV47 — £450,000 • 1 bed • 1 bath • 2656 ft²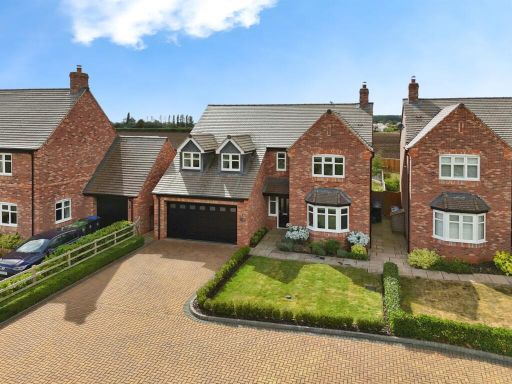 5 bedroom detached house for sale in Edgehill View, Gaydon, WARWICK, CV35 — £750,000 • 5 bed • 3 bath • 1457 ft²
5 bedroom detached house for sale in Edgehill View, Gaydon, WARWICK, CV35 — £750,000 • 5 bed • 3 bath • 1457 ft²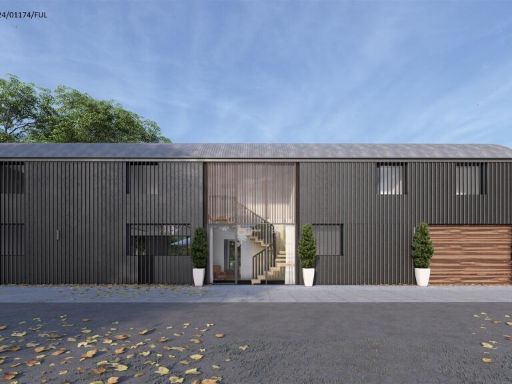 Plot for sale in Dutch Barn, Oxhill, Warwick, CV35 — £595,000 • 1 bed • 1 bath • 4305 ft²
Plot for sale in Dutch Barn, Oxhill, Warwick, CV35 — £595,000 • 1 bed • 1 bath • 4305 ft²