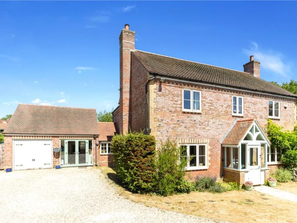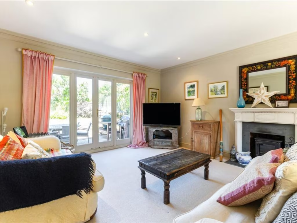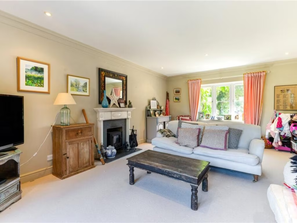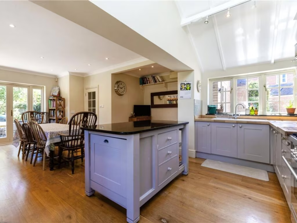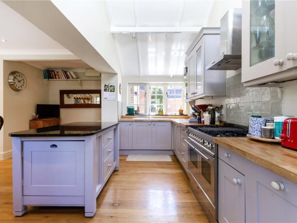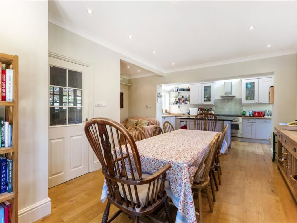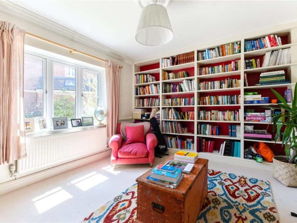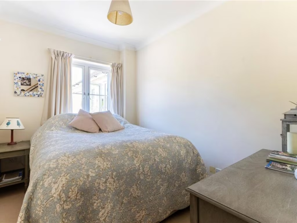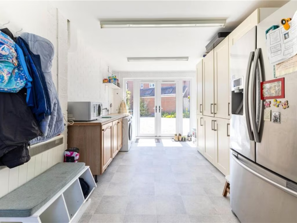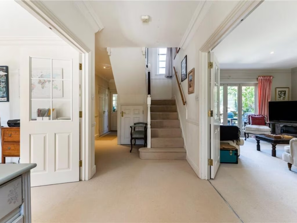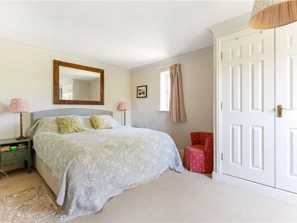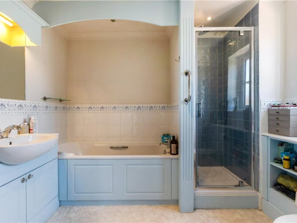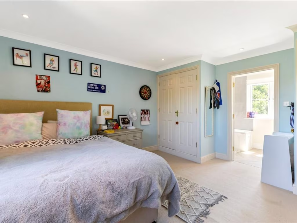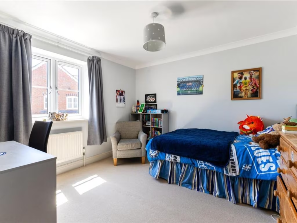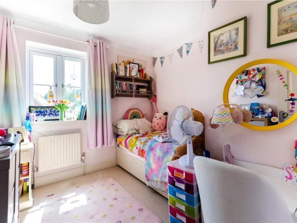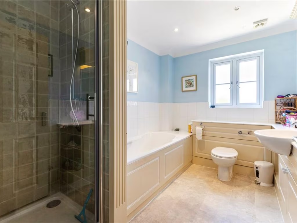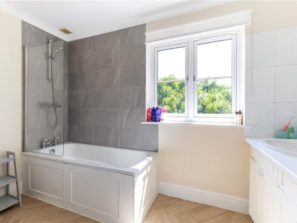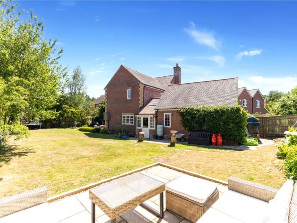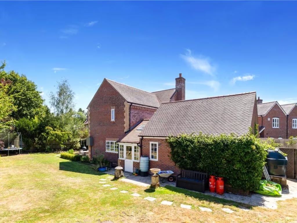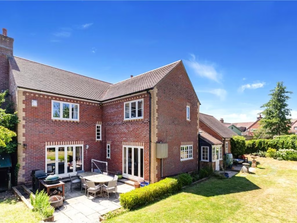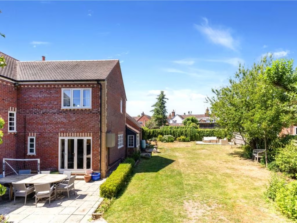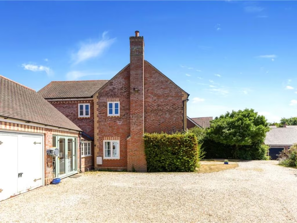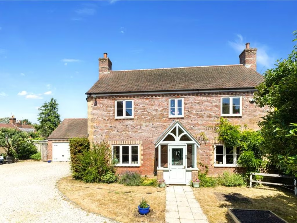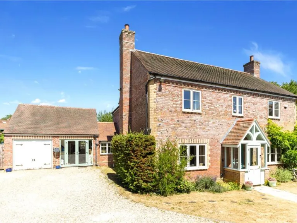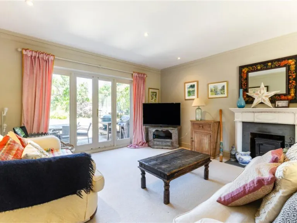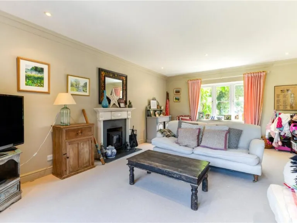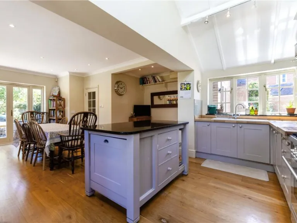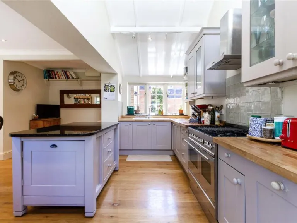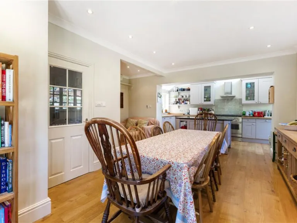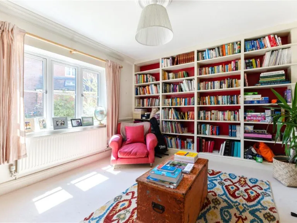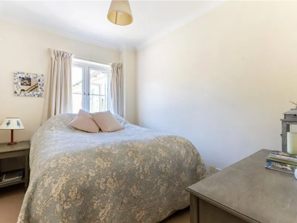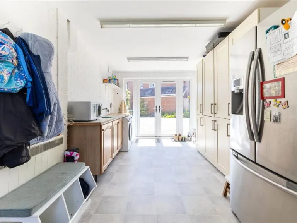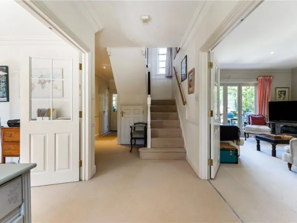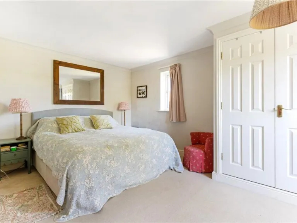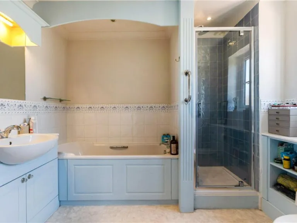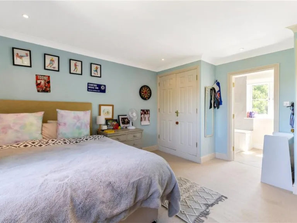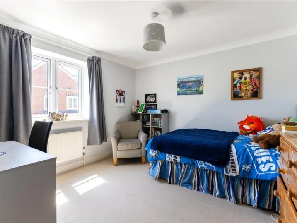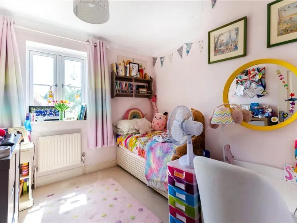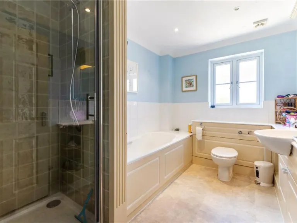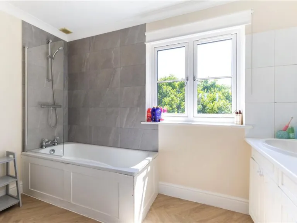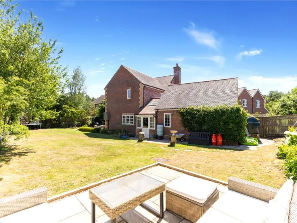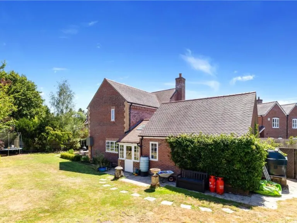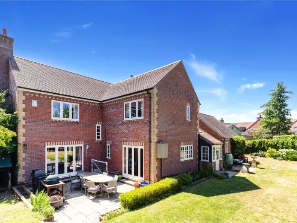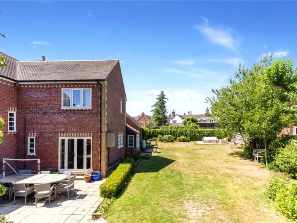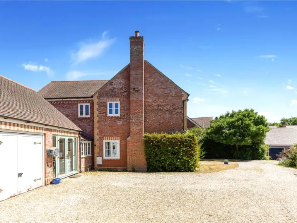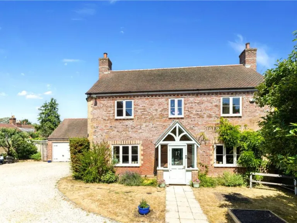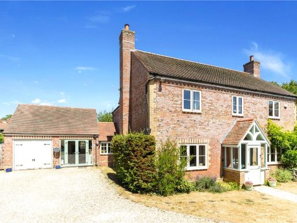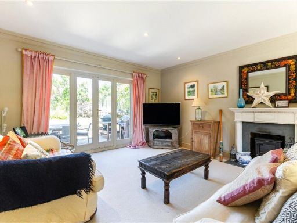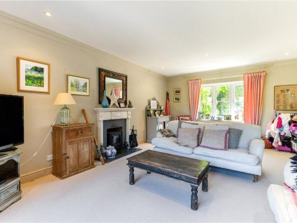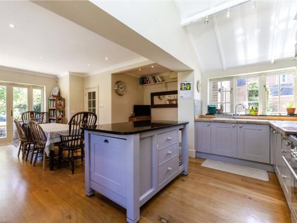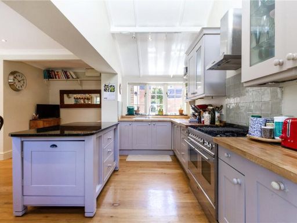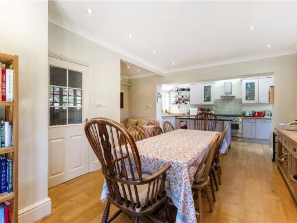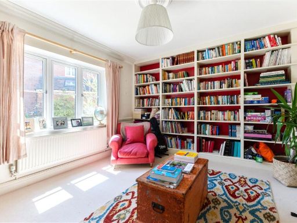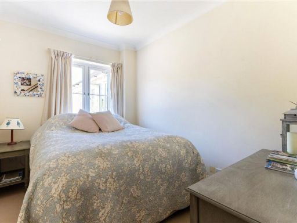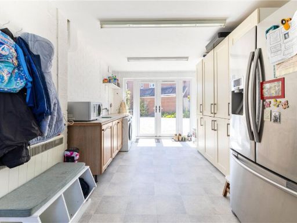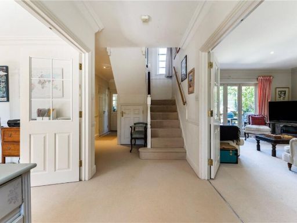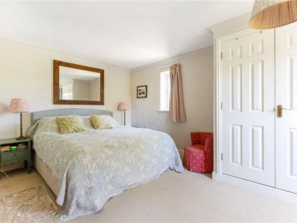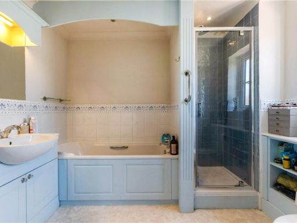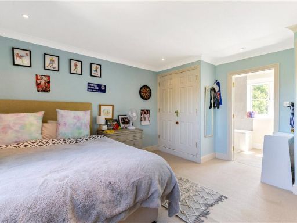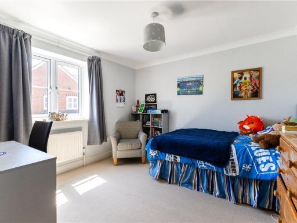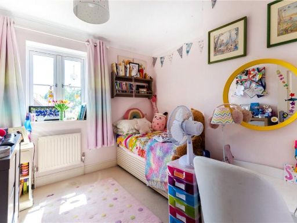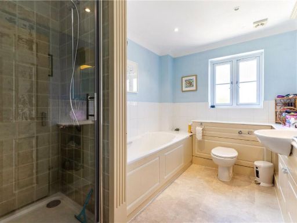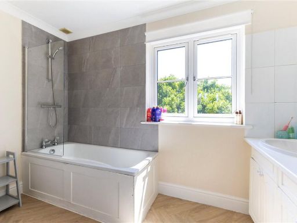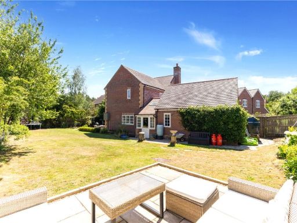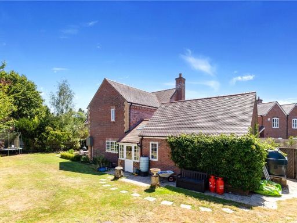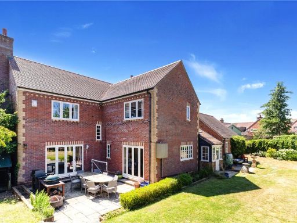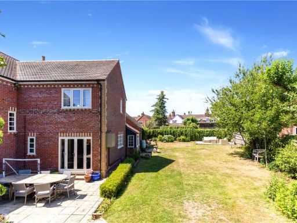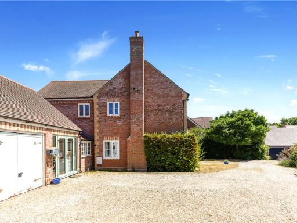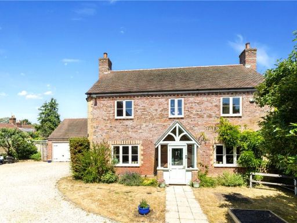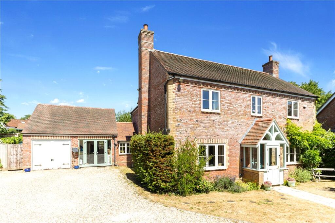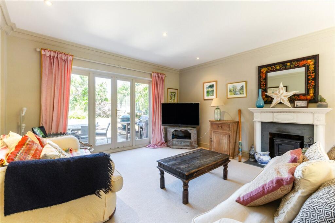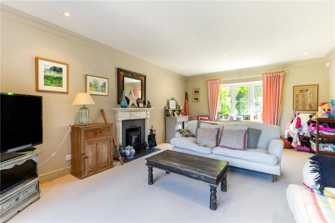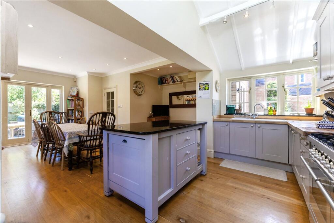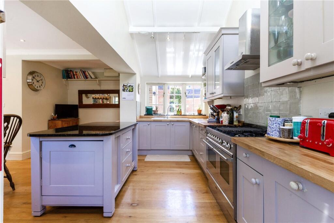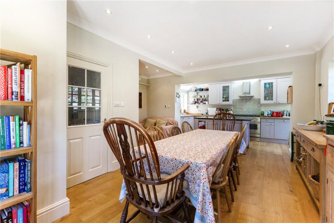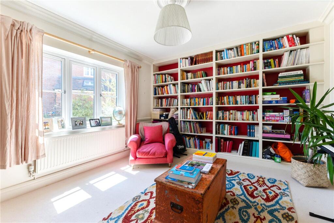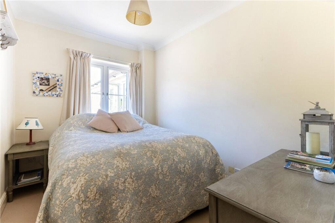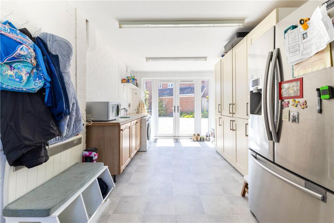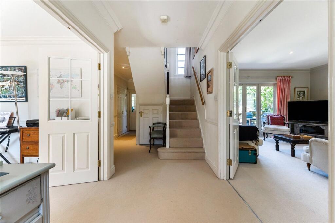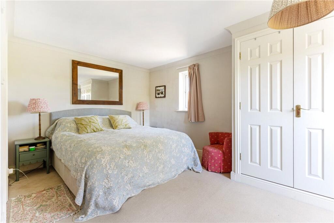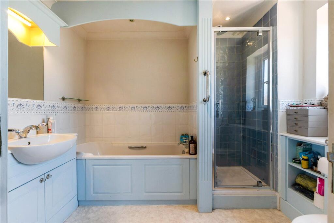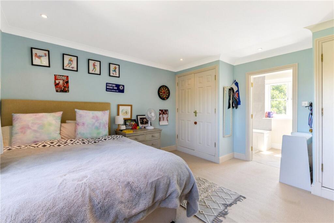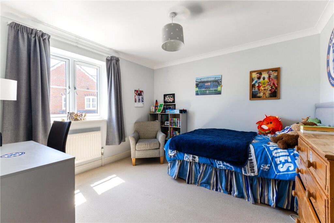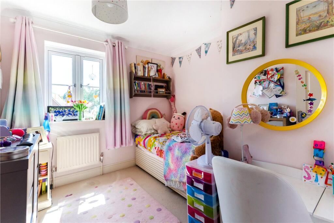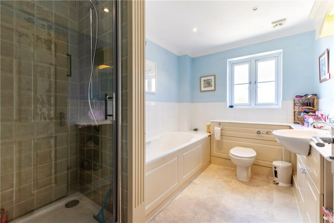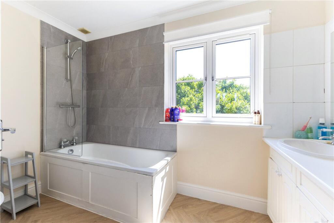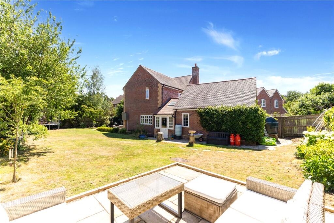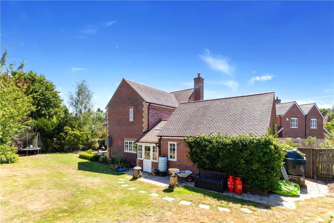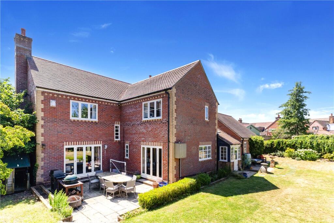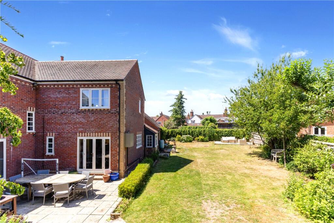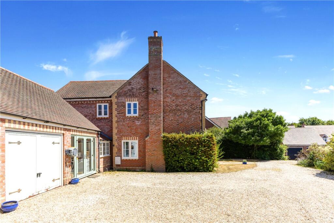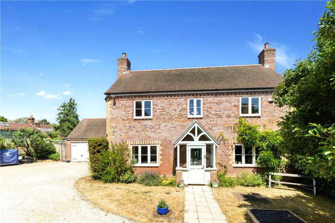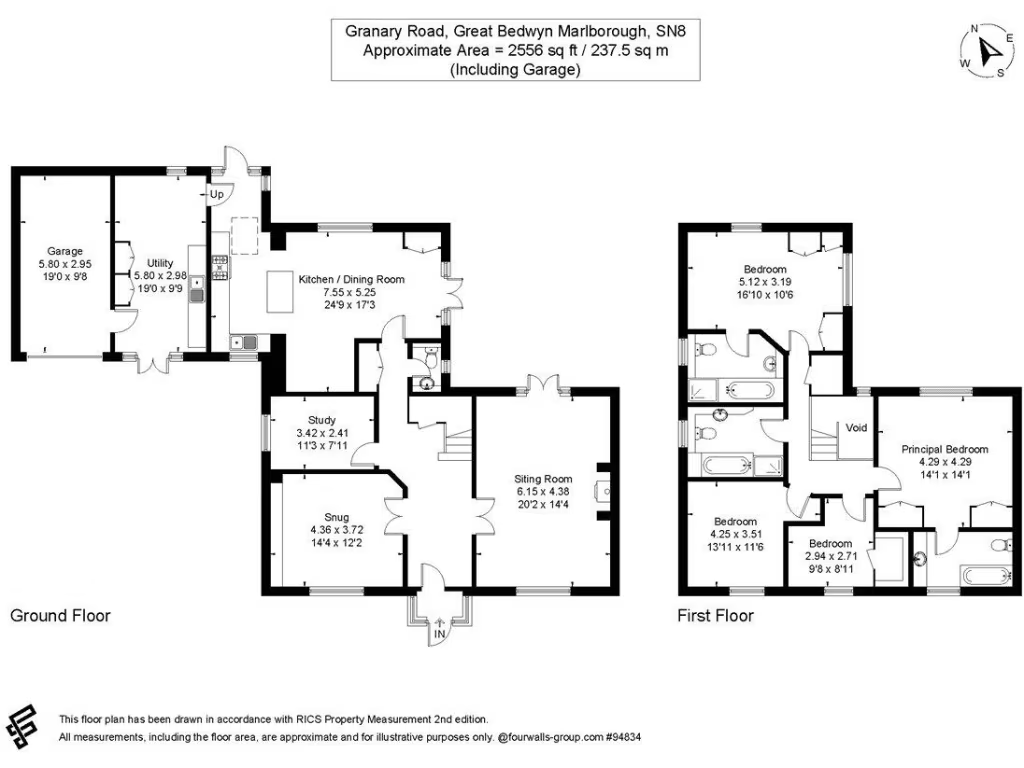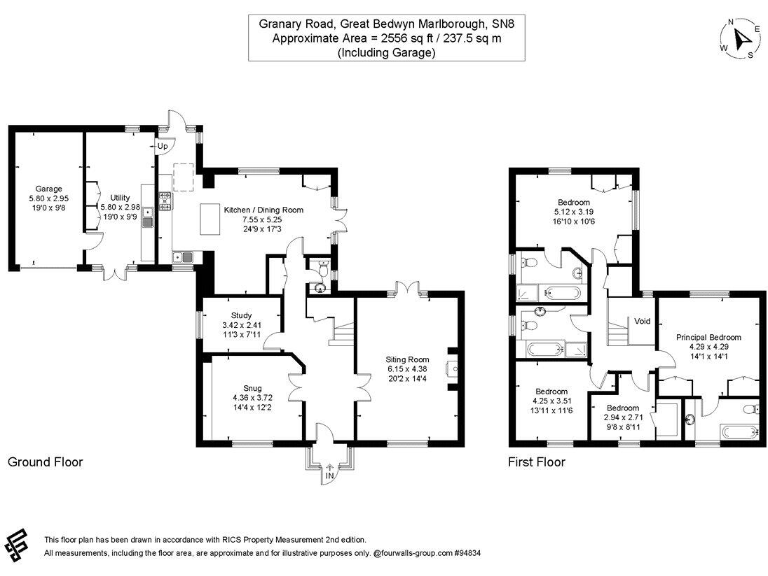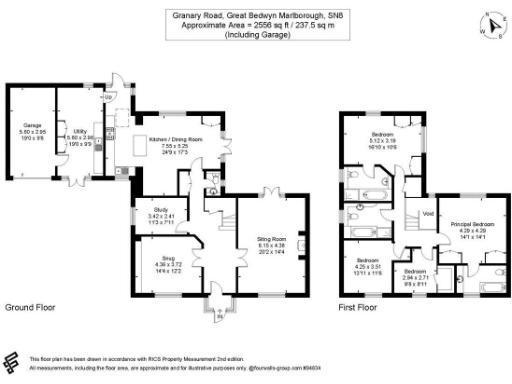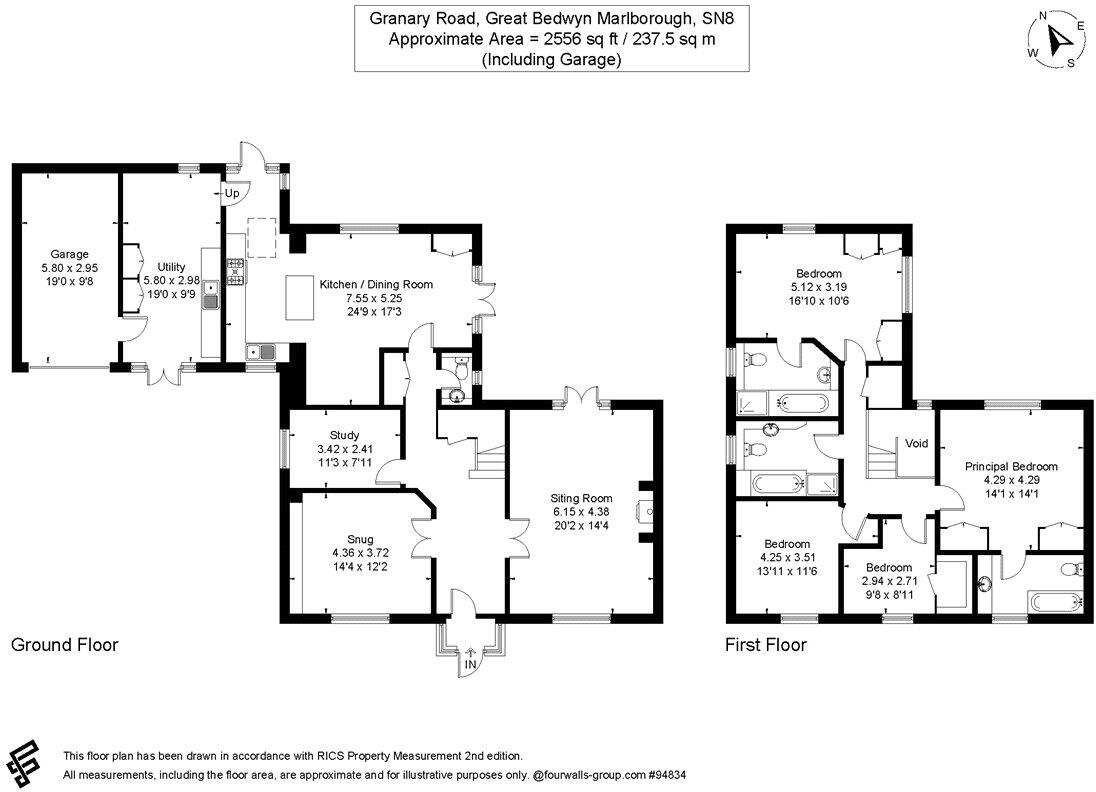Summary - 17 GRANARY ROAD GREAT BEDWYN MARLBOROUGH SN8 3UE
4 bed 3 bath Detached
Large 2,556 sq ft detached house with flexible reception space
Planning approved: garage conversion, orangery and two‑car car port
Centrally located; walking distance to village station and amenities
Enclosed rear garden, terraces and generous gravel driveway parking
Principal and guest bedrooms both have ensuite bathrooms
Electric storage heaters; verify heating type and fuel arrangements
Medium flood risk and council tax band described as quite expensive
Average broadband speeds; excellent mobile signal for commuters
Set in the heart of the sought‑after village of Great Bedwyn, 17 Granary Road is a substantial detached family house offering generous, flexible living across 2,556 sq ft. The house centres on a large entrance hall and well‑proportioned reception rooms — a dual‑aspect sitting room with electric stove, a cosy snug with built‑in bookshelves and a study — ideal for family life and working from home. The kitchen/dining/family room with part‑vaulted ceiling opens directly to terraces and the enclosed rear garden, providing easy indoor‑outdoor flow for entertaining and children.
The property’s long list of positives includes a large driveway, a single garage and planning approval for a garage conversion into a guest bedroom, an orangery off the kitchen and a two‑car car port — clear scope to enlarge living space and increase parking. The principal and guest bedrooms both have ensuites, while two further doubles share the family bathroom, making the layout practical for families or multi‑generational living.
Buyers should note several practical considerations. Heating is by electric storage heaters; documents also reference oil‑fired central heating, so prospective purchasers should verify current heating systems and running costs. Council tax is described as quite expensive and flood risk is medium, both important when budgeting. Broadband speeds are average; mobile signal is excellent. While the house is in good decorative condition, the approved works and the property’s age (early‑1990s construction) may invite further updating dependent on buyer preference.
Overall this is a roomy, well‑located family home in an Area of Outstanding Natural Beauty with excellent village amenities and a station within walking distance. The approved planning permissions present a straightforward route to add living space and covered parking, making the house suitable for buyers wanting a comfortable family home with realistic potential to enlarge and personalise.
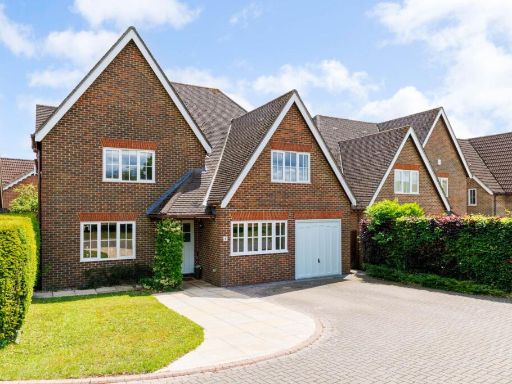 5 bedroom detached house for sale in Wansdyke Road, Great Bedwyn, Marlborough, SN8 3PW, SN8 — £850,000 • 5 bed • 2 bath • 2374 ft²
5 bedroom detached house for sale in Wansdyke Road, Great Bedwyn, Marlborough, SN8 3PW, SN8 — £850,000 • 5 bed • 2 bath • 2374 ft²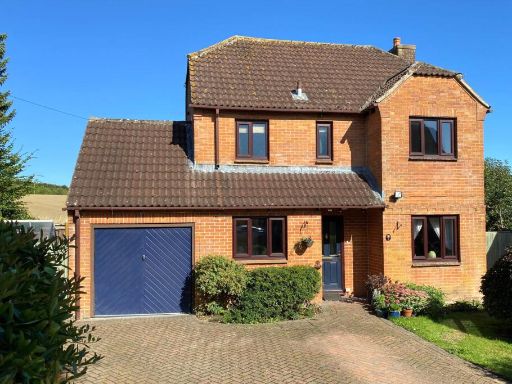 4 bedroom detached house for sale in Copyhold, Great Bedwyn, Marlborough, SN8 3YR, SN8 — £575,000 • 4 bed • 2 bath • 1345 ft²
4 bedroom detached house for sale in Copyhold, Great Bedwyn, Marlborough, SN8 3YR, SN8 — £575,000 • 4 bed • 2 bath • 1345 ft²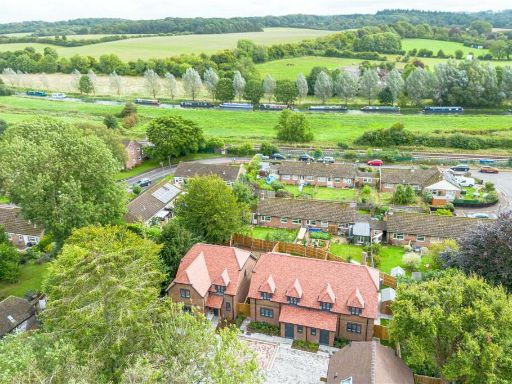 3 bedroom semi-detached house for sale in Farm Lane, Great Bedwyn, Marlborough, Wiltshire, SN8 — £500,000 • 3 bed • 2 bath • 1254 ft²
3 bedroom semi-detached house for sale in Farm Lane, Great Bedwyn, Marlborough, Wiltshire, SN8 — £500,000 • 3 bed • 2 bath • 1254 ft²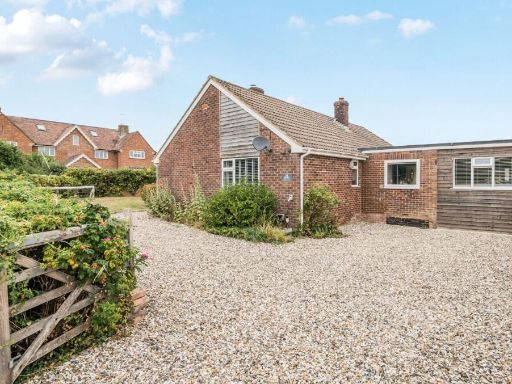 4 bedroom detached bungalow for sale in Spaines, Great Bedwyn, SN8 — £625,000 • 4 bed • 2 bath • 1634 ft²
4 bedroom detached bungalow for sale in Spaines, Great Bedwyn, SN8 — £625,000 • 4 bed • 2 bath • 1634 ft²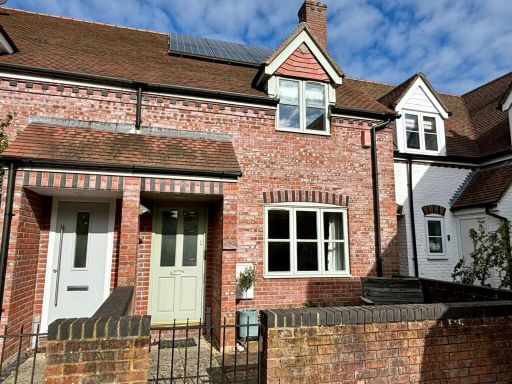 3 bedroom terraced house for sale in Manor Road, Great Bedwyn, SN8 3UF, SN8 — £385,000 • 3 bed • 1 bath • 782 ft²
3 bedroom terraced house for sale in Manor Road, Great Bedwyn, SN8 3UF, SN8 — £385,000 • 3 bed • 1 bath • 782 ft²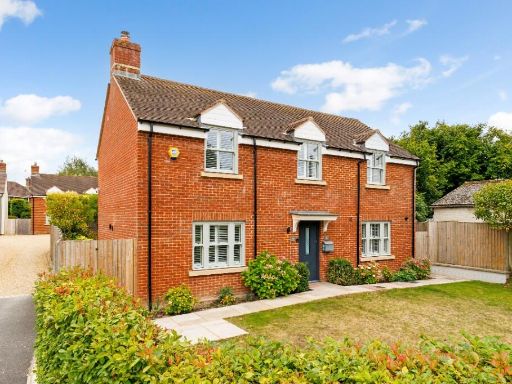 4 bedroom detached house for sale in Grove Place, East Grafton, SN8 3FT, SN8 — £835,000 • 4 bed • 2 bath • 1665 ft²
4 bedroom detached house for sale in Grove Place, East Grafton, SN8 3FT, SN8 — £835,000 • 4 bed • 2 bath • 1665 ft²