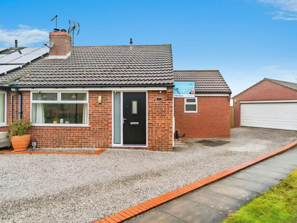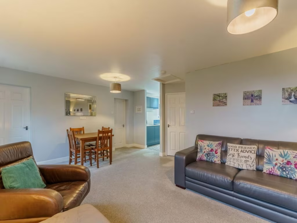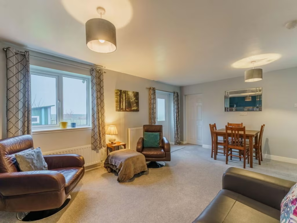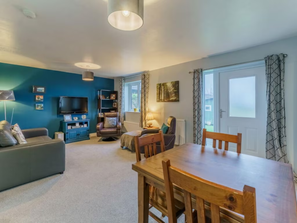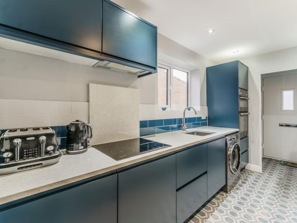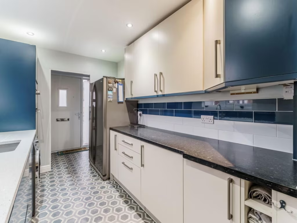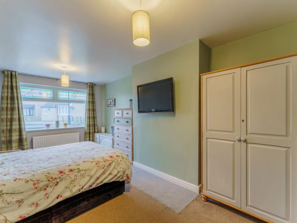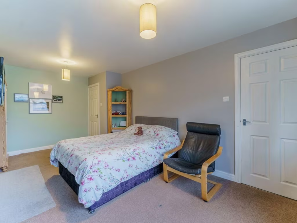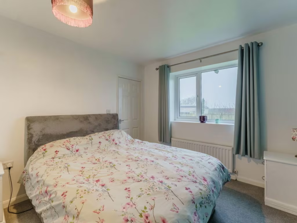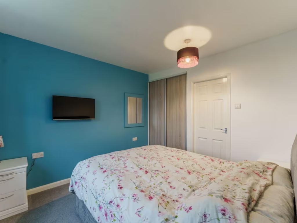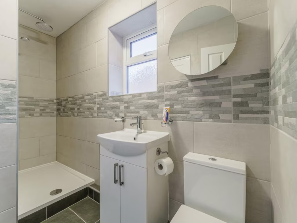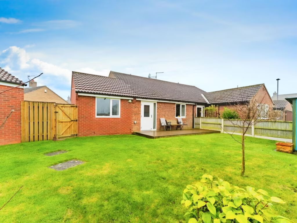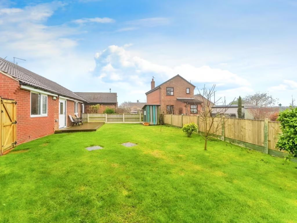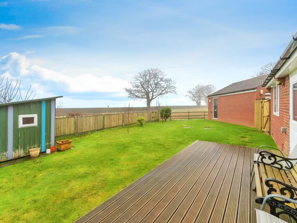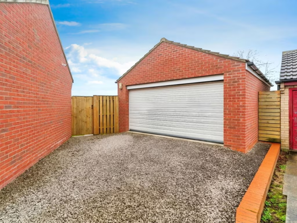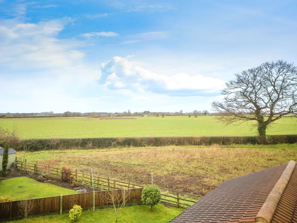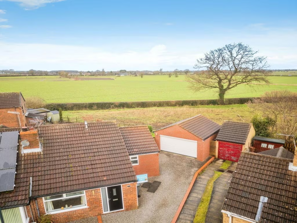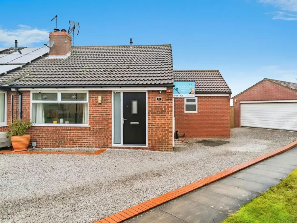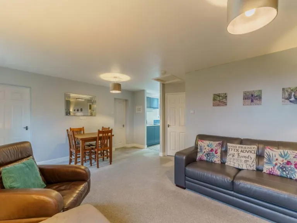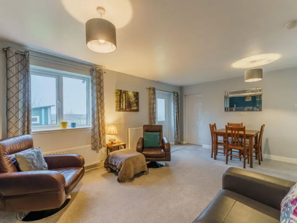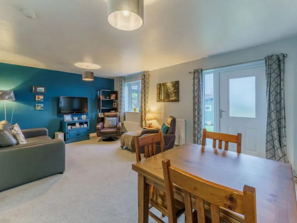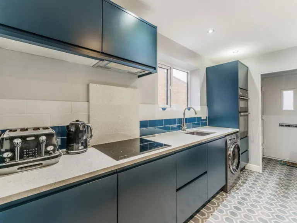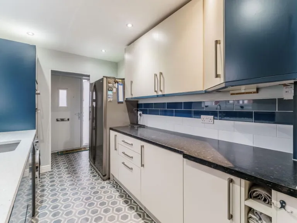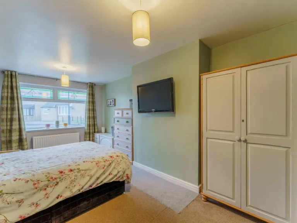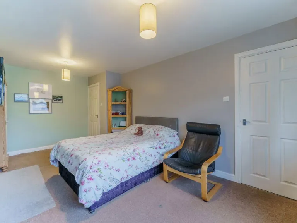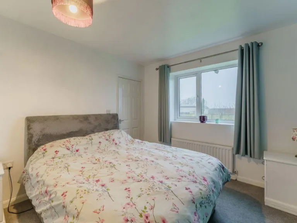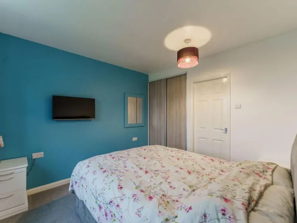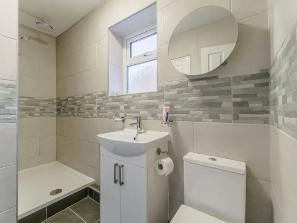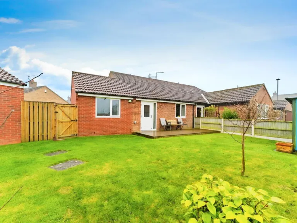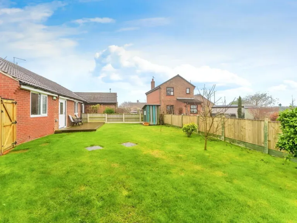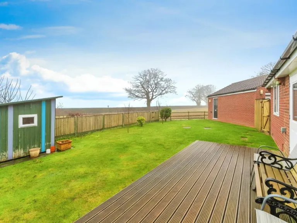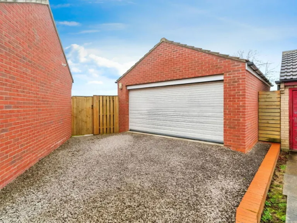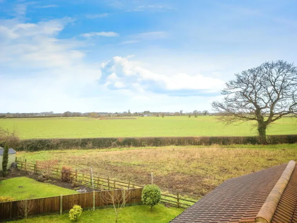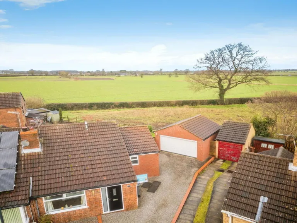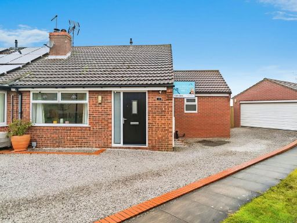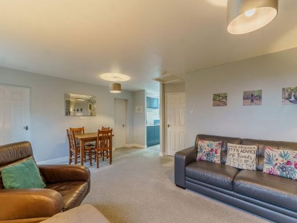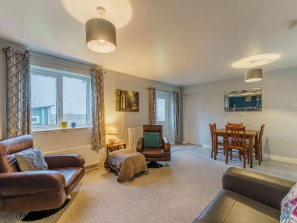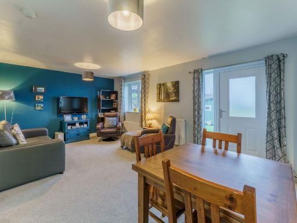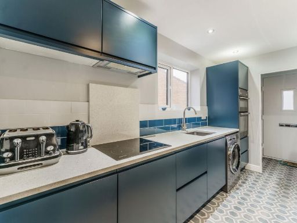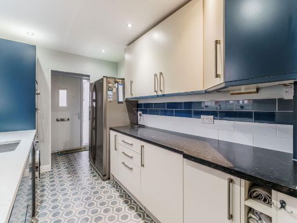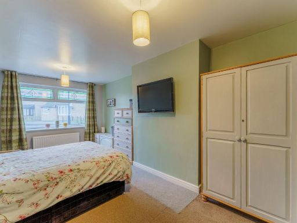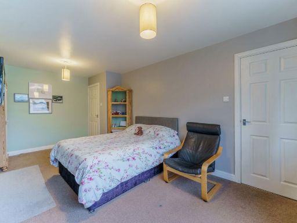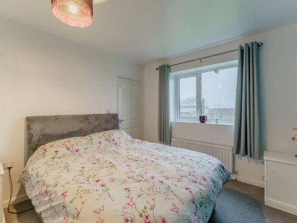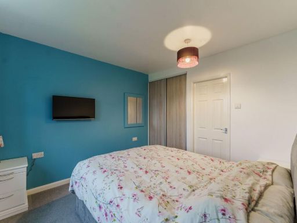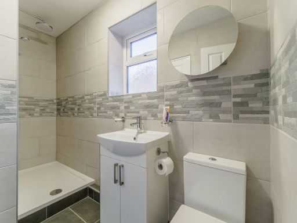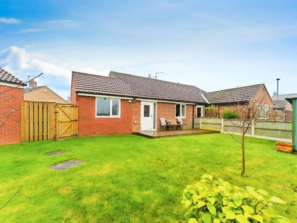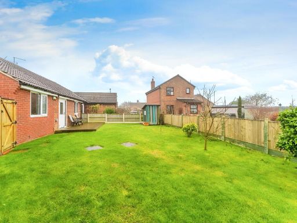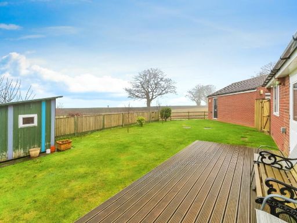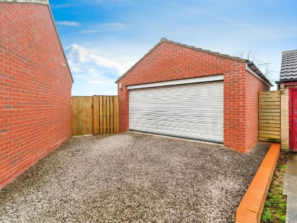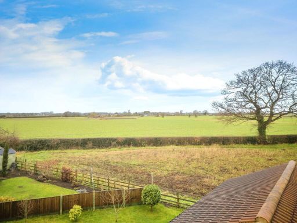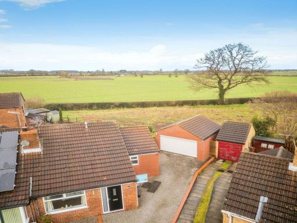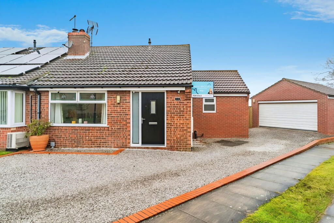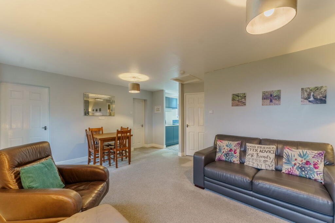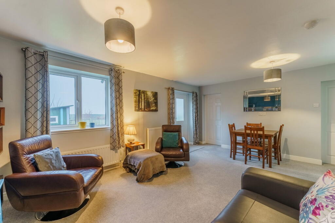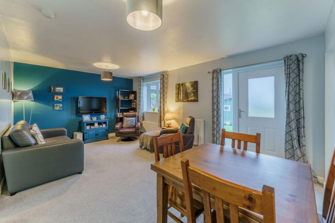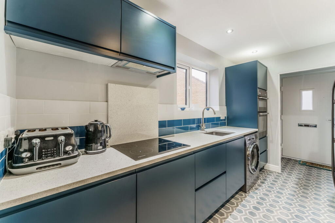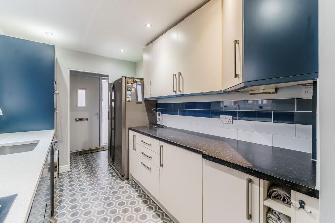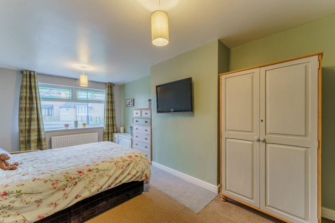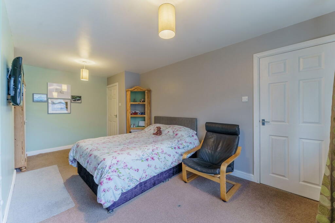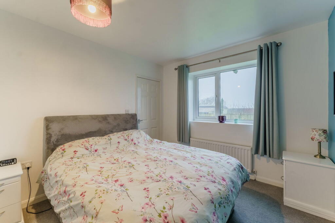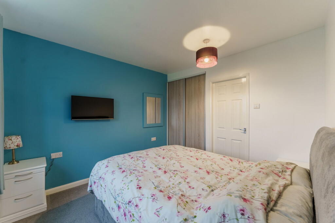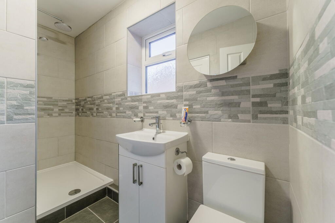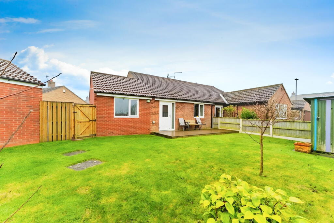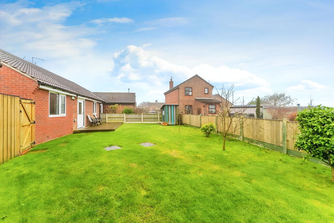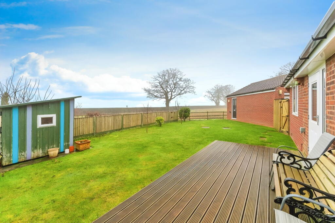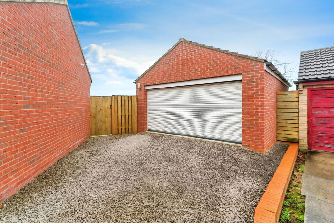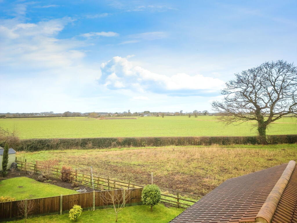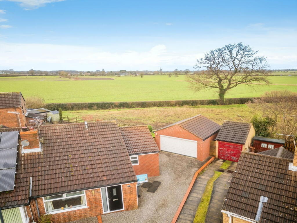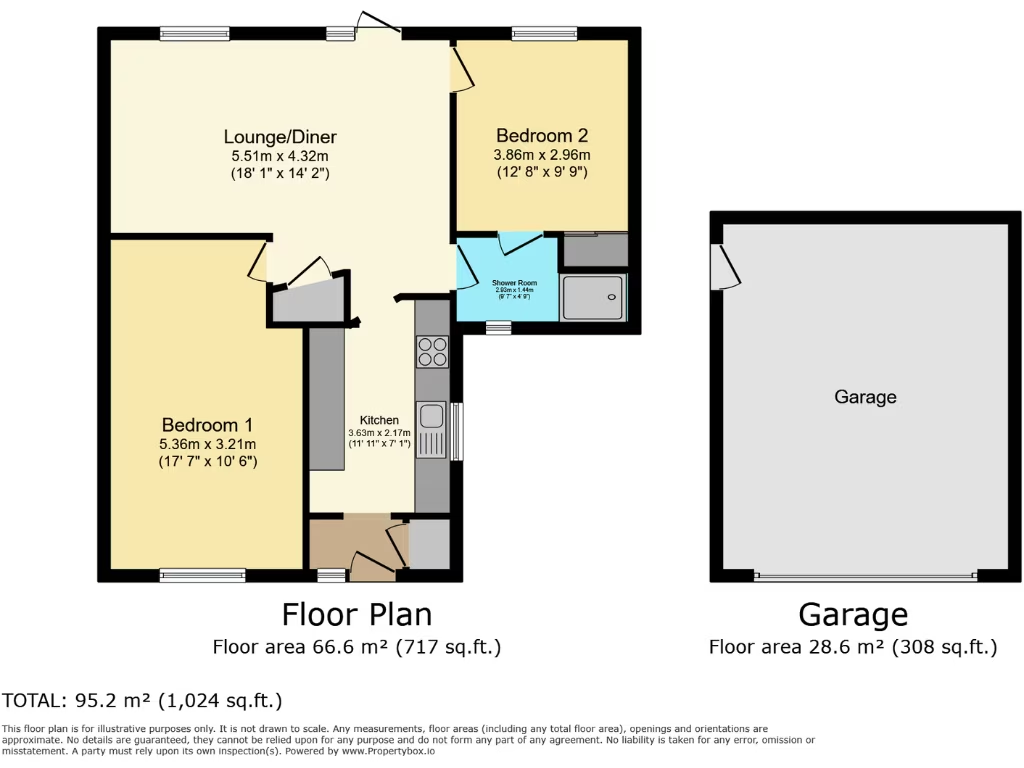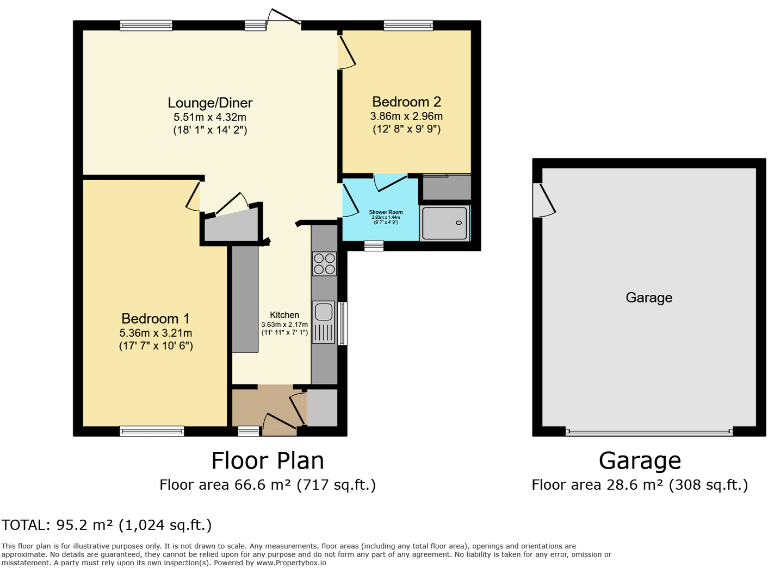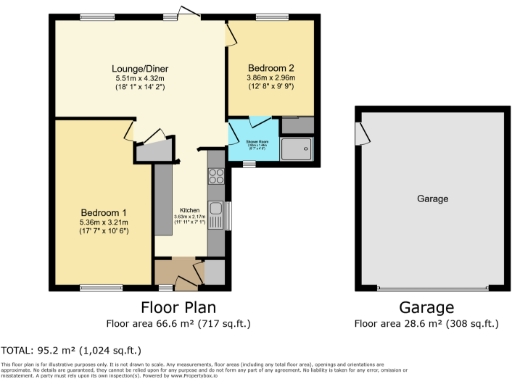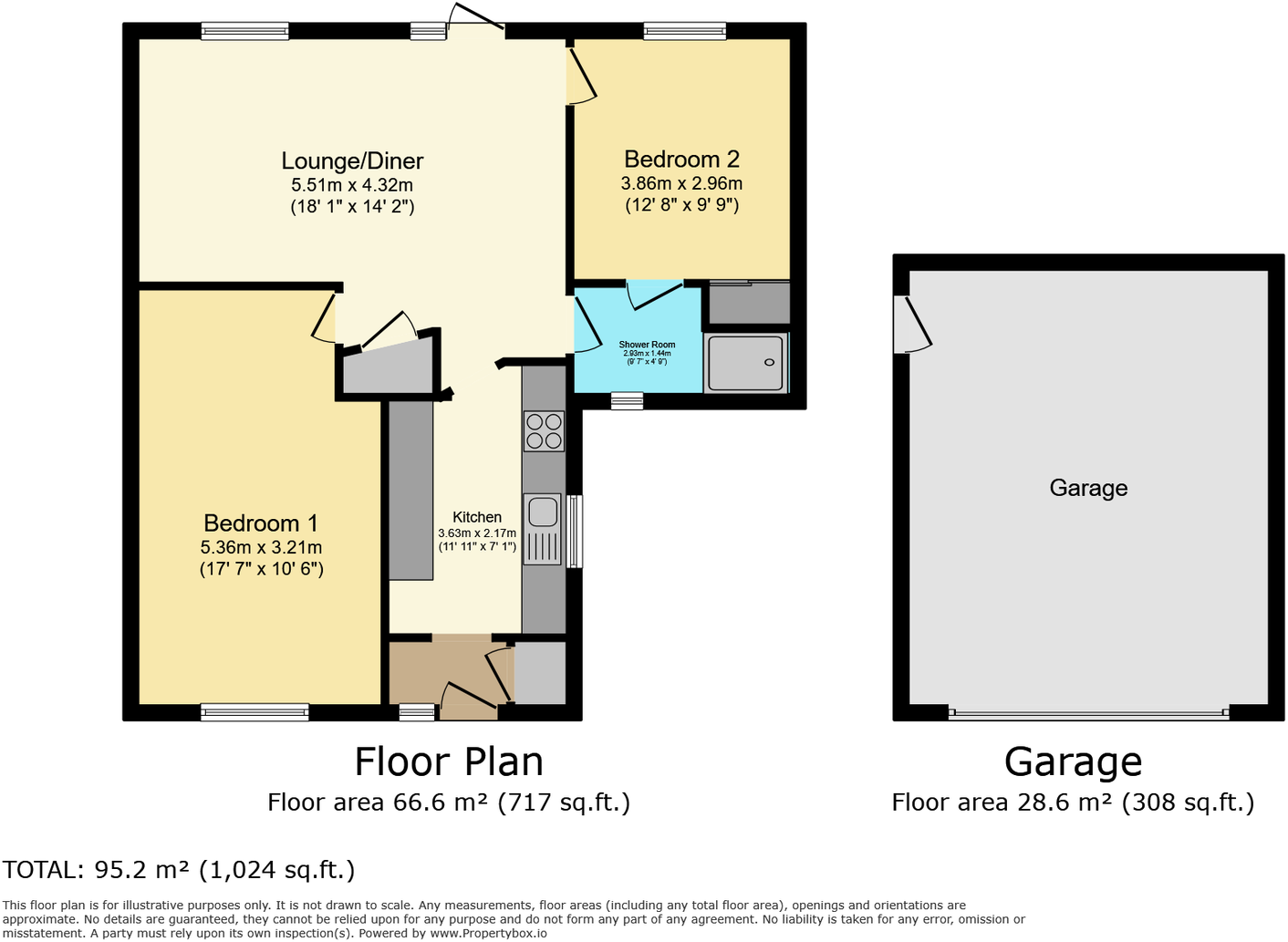Summary - 11 LIME TREE GROVE SELBY YO8 4XT
2 bed 1 bath Semi-Detached Bungalow
Spacious single-storey living with double garage, corner plot and open rear views..
- Extended semi-detached bungalow, single-storey living
- Two double bedrooms with fitted wardrobes
- Modern kitchen and bathroom, walk-in shower
- Large lounge/diner with patio doors to garden
- Corner plot with enclosed rear garden and decking
- Detached double garage and spacious gravel driveway
- Cavity walls likely uninsulated; windows pre-2002
- Located in area of deprivation; average local crime
A well-presented, extended two-bedroom semi-detached bungalow arranged all on one level — a practical choice for downsizers or buyers seeking single-storey living. The property sits on a corner plot with open views to the rear, a gravelled driveway and a detached double garage, giving generous parking and storage.
Inside you'll find a modern kitchen and bathroom, a spacious lounge/diner with patio doors to the garden, and two good-sized bedrooms. Recent updates are evident, but the construction era (late 1960s–1970s) means the cavity walls are likely uninsulated and the double glazing was installed before 2002, so there is potential to improve energy efficiency and reduce running costs further.
The bungalow is freehold and in Council Tax Band A, keeping ongoing costs low. The town centre amenities, schools and transport links in Selby are within reach; broadband speeds are fast, though mobile signal is average. The property is in an area of higher deprivation, which may influence long-term resale values in parts of the locality.
Overall this is a roomy, practical bungalow with strong parking and outside space, ready to occupy with scope for targeted improvement works (insulation, window upgrades) to enhance comfort and value.
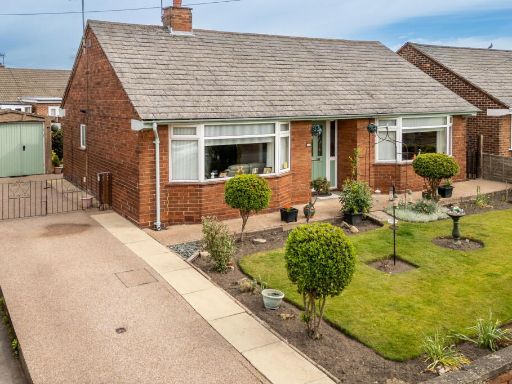 2 bedroom detached bungalow for sale in Fairway, Selby, YO8 9AF, YO8 — £270,000 • 2 bed • 1 bath • 990 ft²
2 bedroom detached bungalow for sale in Fairway, Selby, YO8 9AF, YO8 — £270,000 • 2 bed • 1 bath • 990 ft²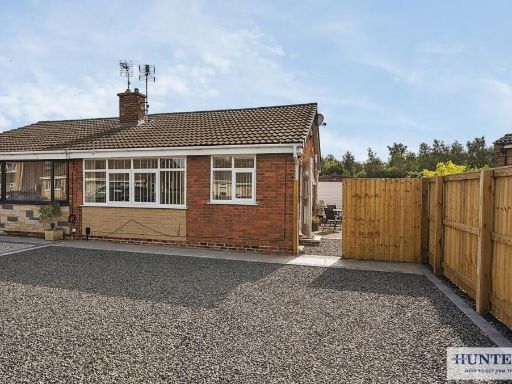 2 bedroom semi-detached bungalow for sale in Bridle Walk, Selby, YO8 — £240,000 • 2 bed • 1 bath • 682 ft²
2 bedroom semi-detached bungalow for sale in Bridle Walk, Selby, YO8 — £240,000 • 2 bed • 1 bath • 682 ft²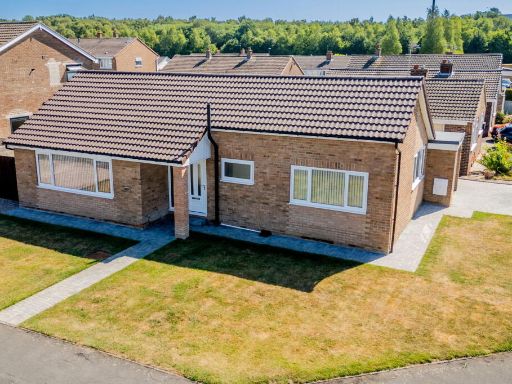 3 bedroom detached bungalow for sale in Westbourne Road, Selby, YO8 9DA, YO8 — £290,000 • 3 bed • 1 bath • 1045 ft²
3 bedroom detached bungalow for sale in Westbourne Road, Selby, YO8 9DA, YO8 — £290,000 • 3 bed • 1 bath • 1045 ft²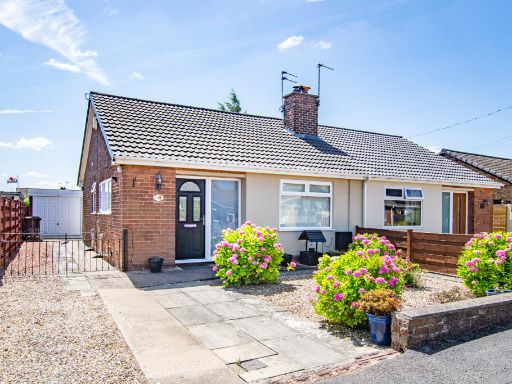 2 bedroom semi-detached bungalow for sale in West Park, Selby, North Yorkshire YO8 — £220,000 • 2 bed • 1 bath • 659 ft²
2 bedroom semi-detached bungalow for sale in West Park, Selby, North Yorkshire YO8 — £220,000 • 2 bed • 1 bath • 659 ft²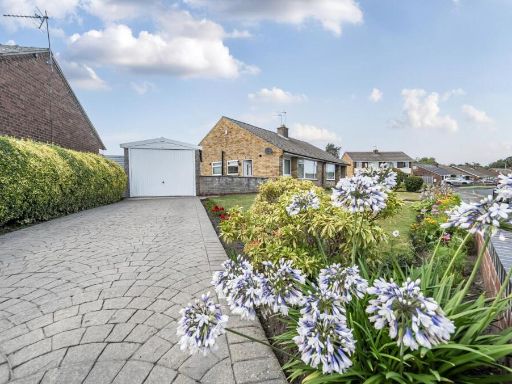 2 bedroom semi-detached bungalow for sale in Courtneys, Selby, YO8 — £239,995 • 2 bed • 1 bath • 592 ft²
2 bedroom semi-detached bungalow for sale in Courtneys, Selby, YO8 — £239,995 • 2 bed • 1 bath • 592 ft²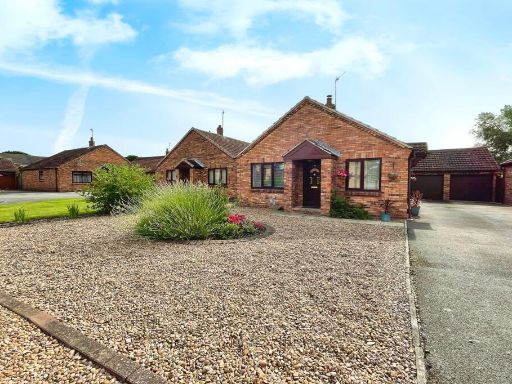 2 bedroom bungalow for sale in The Hollies, Osgodby, Selby, North Yorkshire, YO8 — £260,000 • 2 bed • 1 bath • 693 ft²
2 bedroom bungalow for sale in The Hollies, Osgodby, Selby, North Yorkshire, YO8 — £260,000 • 2 bed • 1 bath • 693 ft²