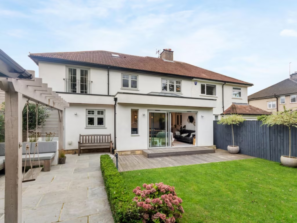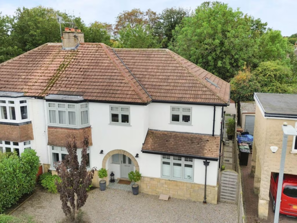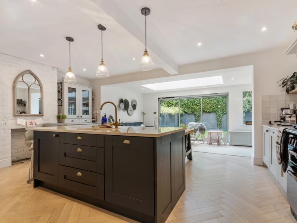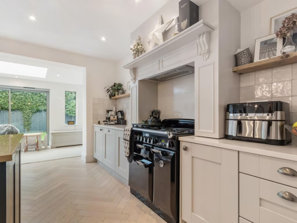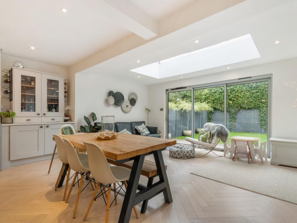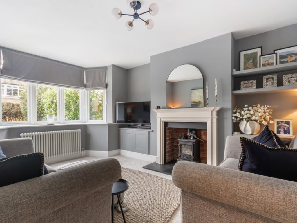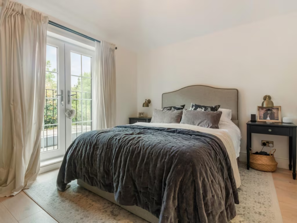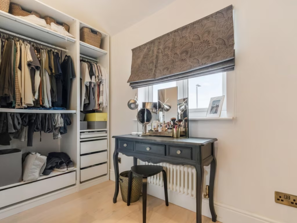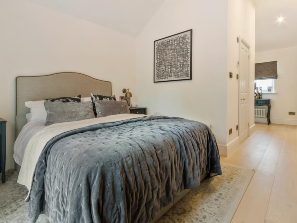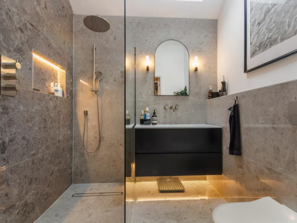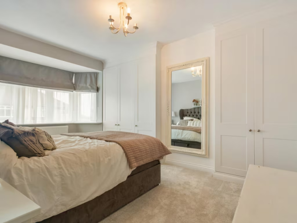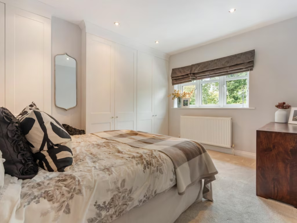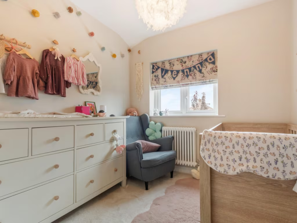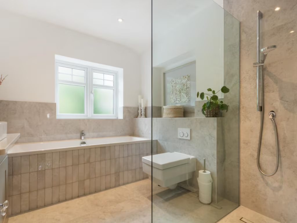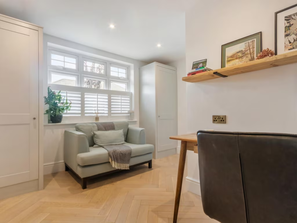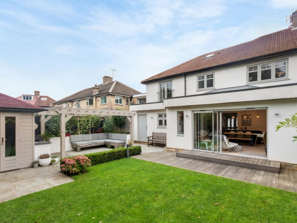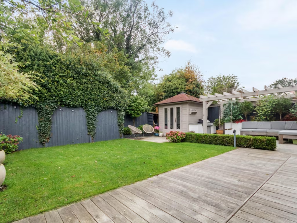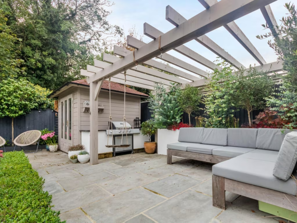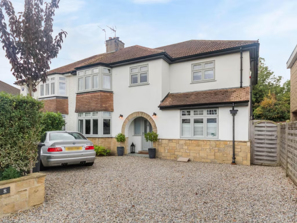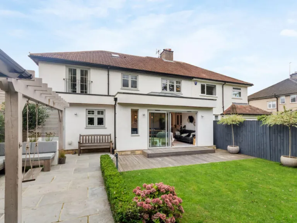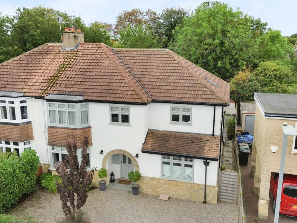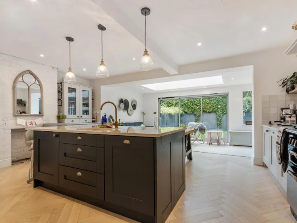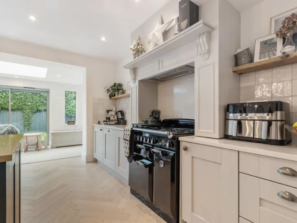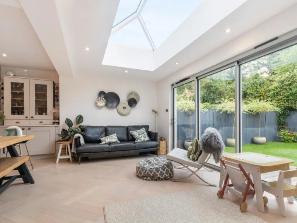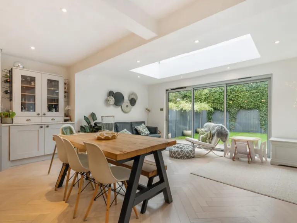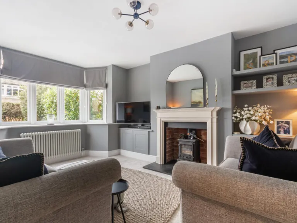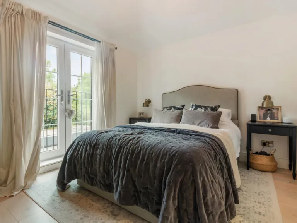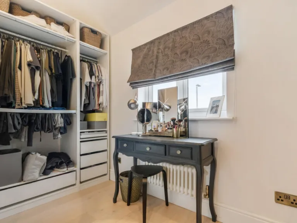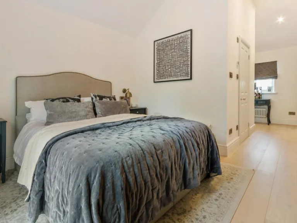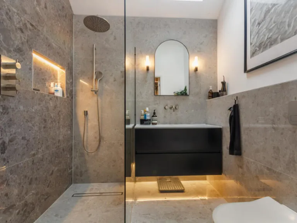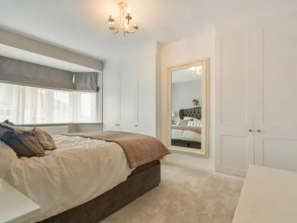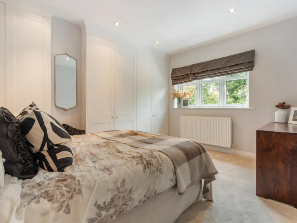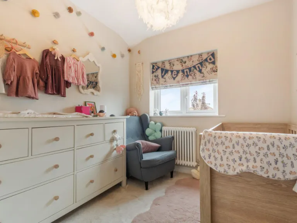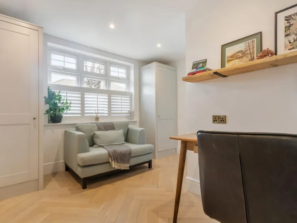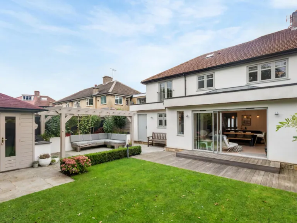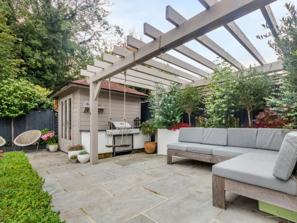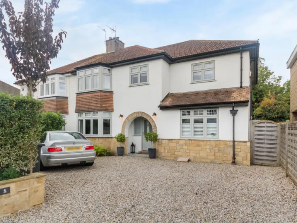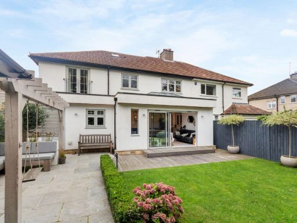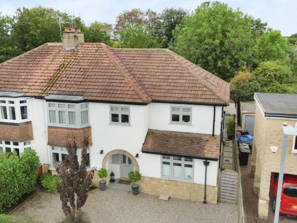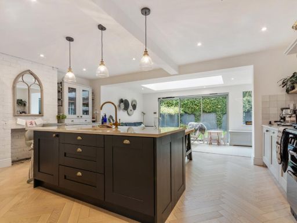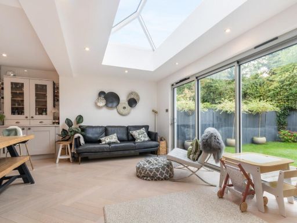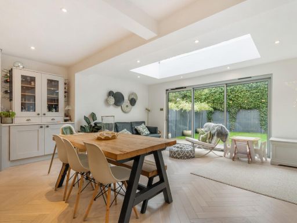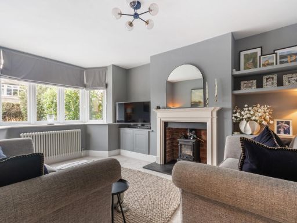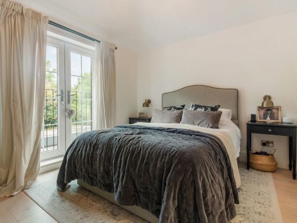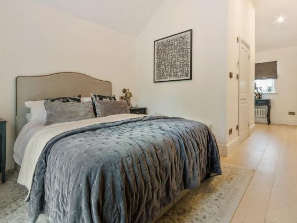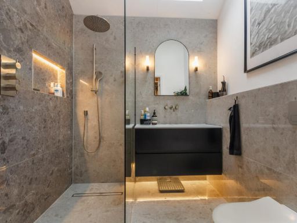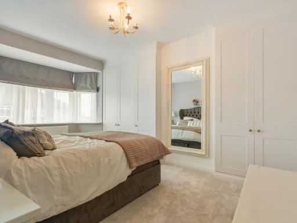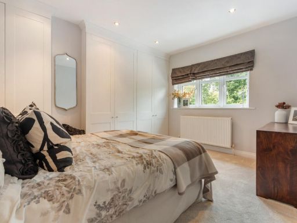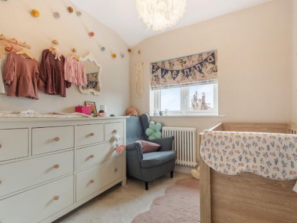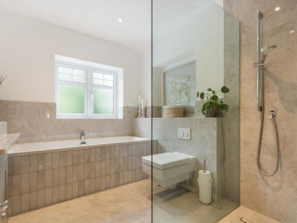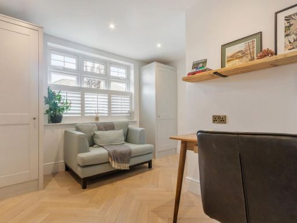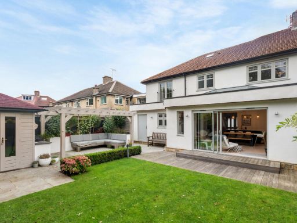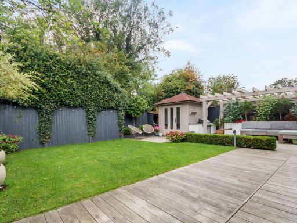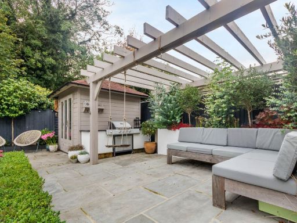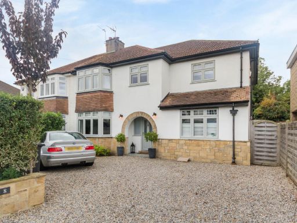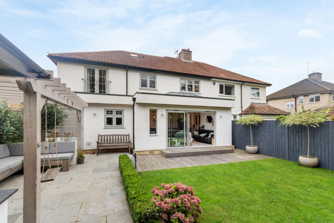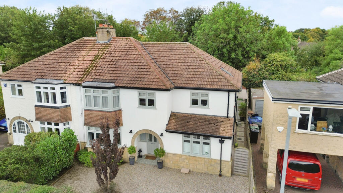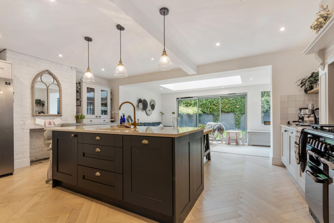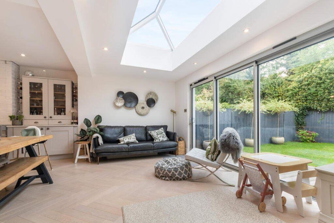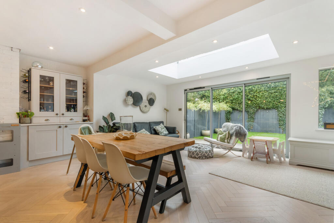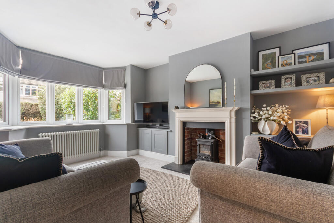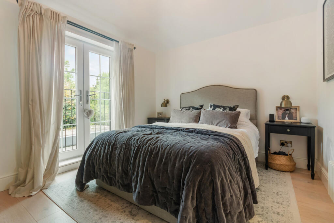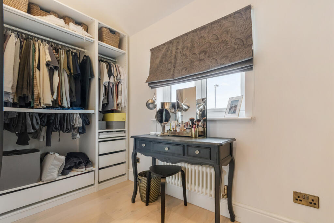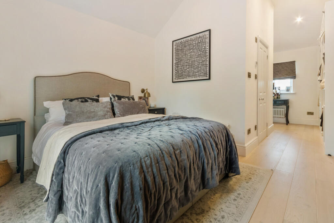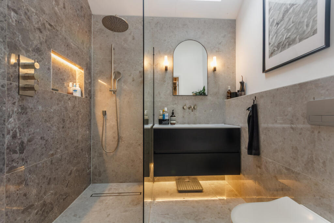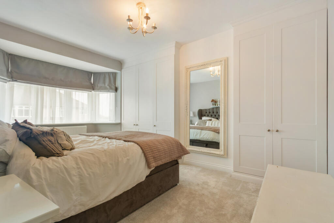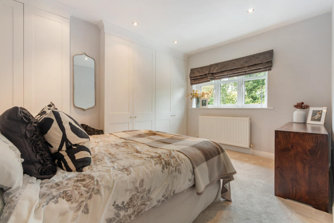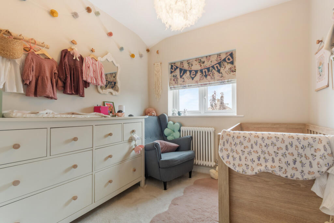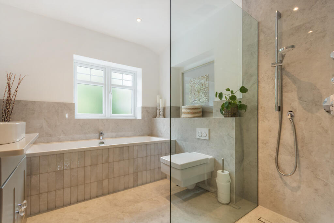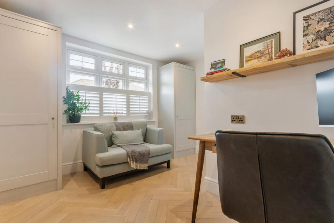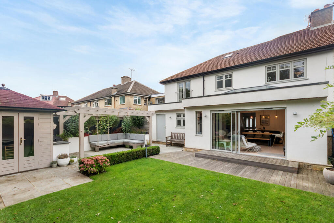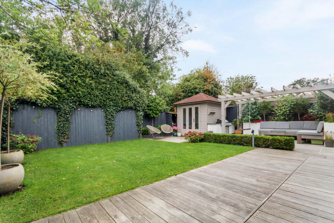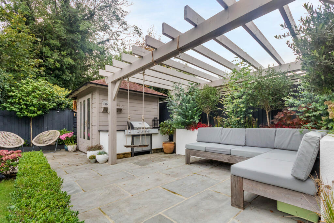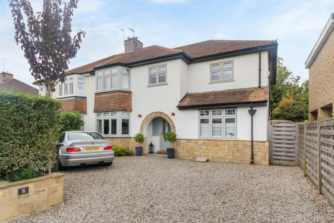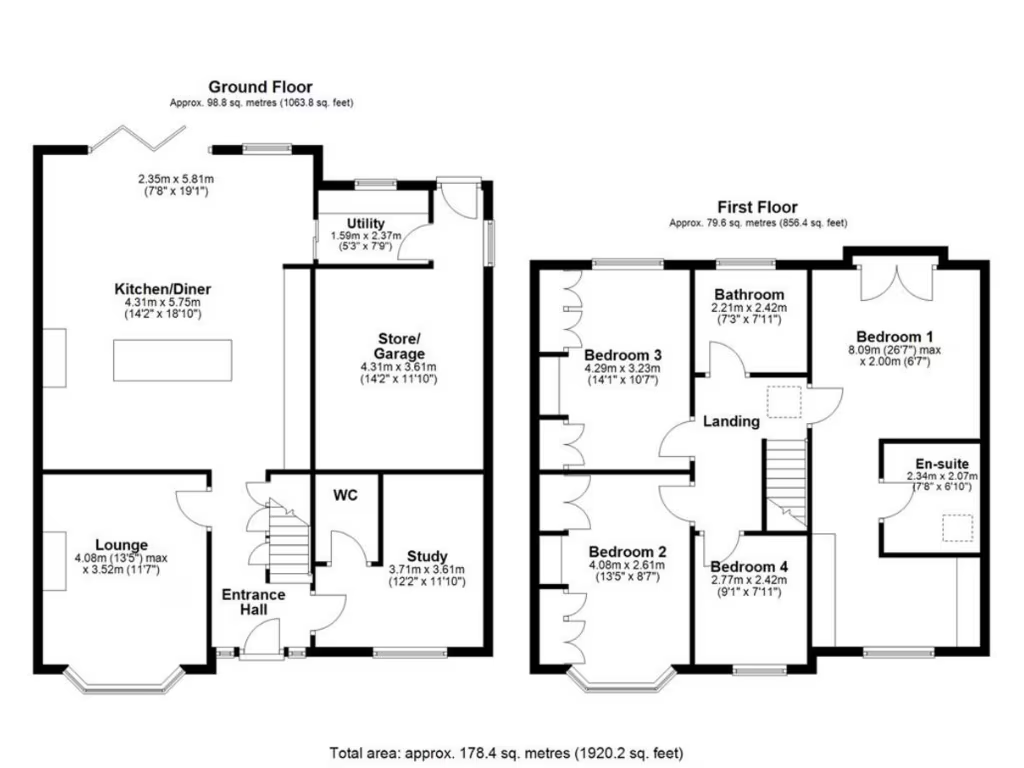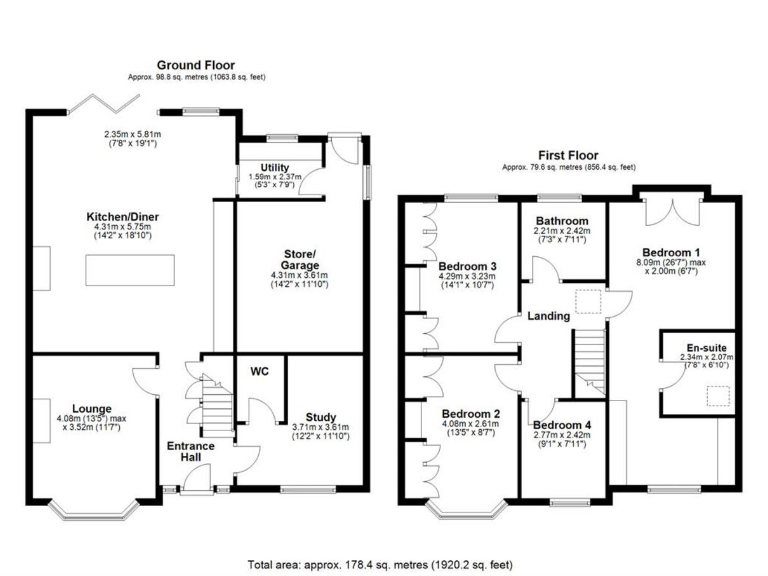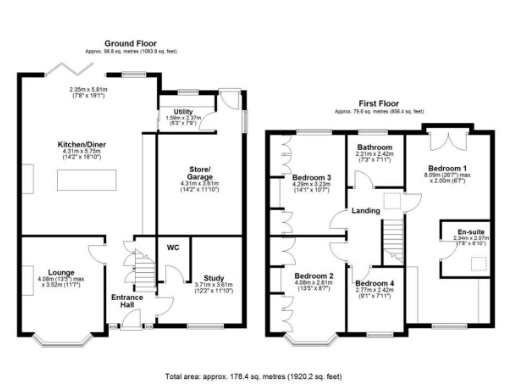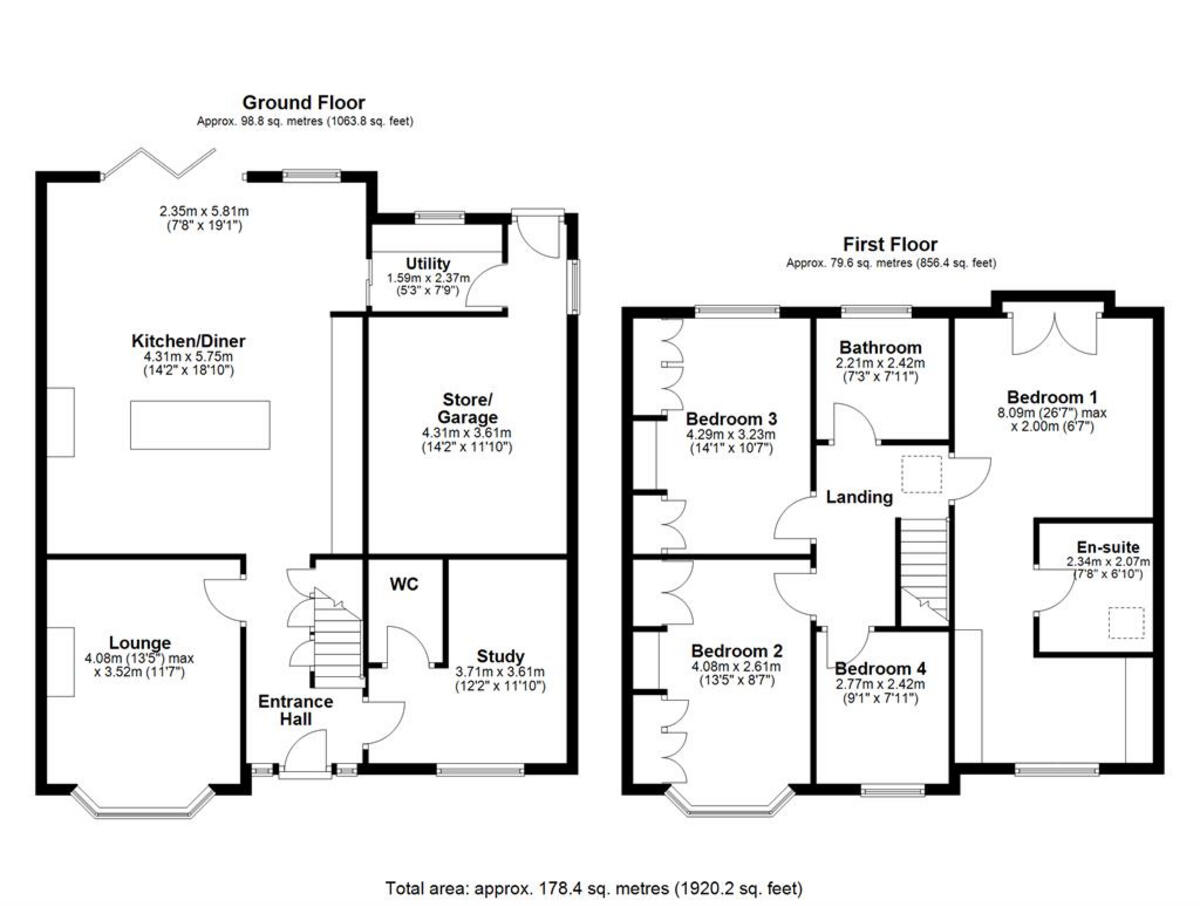Summary - 8 COXWOLD VIEW WETHERBY LS22 7PU
4 bed 2 bath Semi-Detached
High-spec, move-in-ready house for modern family living close to town.
Extended and fully refurbished four-bedroom semi-detached home
Open-plan kitchen/dining with island and underfloor heating
Landscaped private garden with pergola, outdoor kitchen, summer house
Luxury principal suite with dressing room and en-suite Juliet balcony
Garage, driveway parking and flexible ground-floor multipurpose room
Freehold tenure; built 1950–1966, cavity walls assumed uninsulated
Double glazing present but installation date unknown; energy upgrades possible
Guide price shown £520,000–£575,000; council tax rated moderate
This recently extended and comprehensively renovated four-bedroom semi delivers spacious, family-focused living on a generous plot just outside Wetherby town centre. The heart of the home is a high-spec open-plan kitchen and dining space with a large island, range cooker and underfloor heating, flowing through sliding doors to a landscaped private garden with pergola, outdoor kitchen and summer house — ideal for year-round entertaining and family life.
Ground-floor accommodation is versatile, with a study, downstairs WC and a large multipurpose room suitable as a gym, playroom or cinema. Upstairs the principal suite feels like a retreat, with a fitted dressing room, contemporary en-suite and a Juliet balcony overlooking the rear garden. Three further well-proportioned bedrooms are served by a family bathroom with separate bath and walk-in shower.
Practical details suit everyday needs: off-street parking and a garage, mains gas central heating with radiators, double glazing (install date unknown) and freehold tenure. The property sits in a very affluent area with low crime, good broadband speeds and strong local schools within walking distance, making it an attractive family location with convenient links to Leeds and York.
Buyers should note a few material points: the house dates from the 1950s–60s with cavity walls assumed uninsulated, so thermal upgrades may be advisable. Double glazing install date is not provided. Council tax level is moderate. The listing includes a guide price band of £520,000–£575,000.
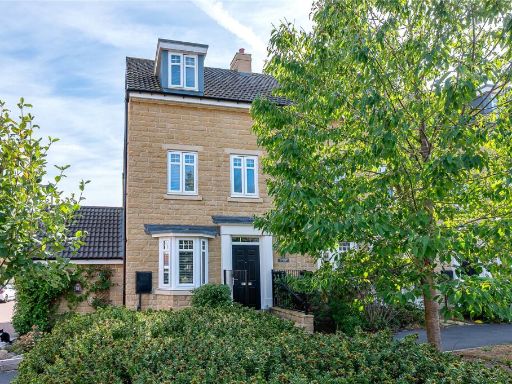 4 bedroom semi-detached house for sale in Montagu Close, Wetherby, LS22 — £375,000 • 4 bed • 2 bath • 1268 ft²
4 bedroom semi-detached house for sale in Montagu Close, Wetherby, LS22 — £375,000 • 4 bed • 2 bath • 1268 ft²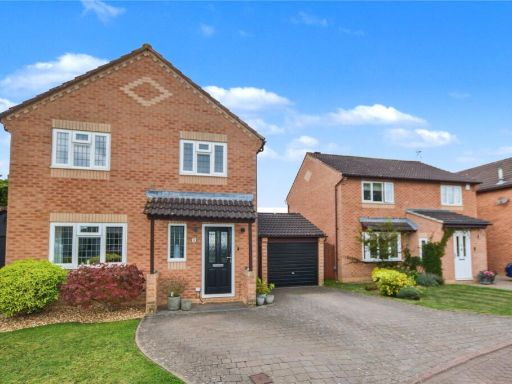 4 bedroom detached house for sale in Glebe Field Close, Wetherby, West Yorkshire, LS22 — £595,000 • 4 bed • 2 bath • 1361 ft²
4 bedroom detached house for sale in Glebe Field Close, Wetherby, West Yorkshire, LS22 — £595,000 • 4 bed • 2 bath • 1361 ft²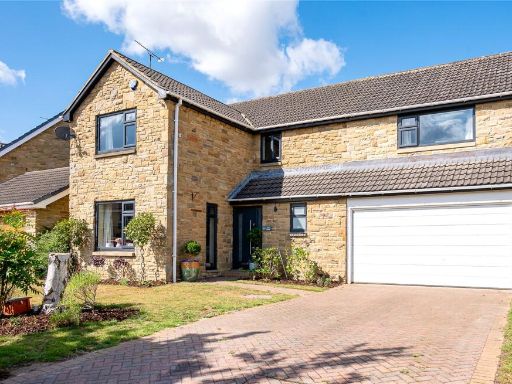 4 bedroom detached house for sale in Aire Road, Wetherby, LS22 — £749,950 • 4 bed • 4 bath • 2160 ft²
4 bedroom detached house for sale in Aire Road, Wetherby, LS22 — £749,950 • 4 bed • 4 bath • 2160 ft²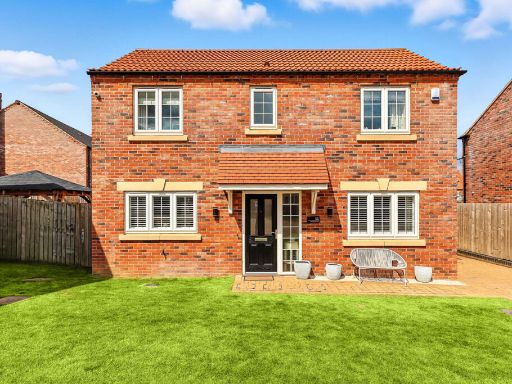 3 bedroom detached house for sale in Pentagon Way, Leeds, LS22 — £550,000 • 3 bed • 2 bath • 1300 ft²
3 bedroom detached house for sale in Pentagon Way, Leeds, LS22 — £550,000 • 3 bed • 2 bath • 1300 ft²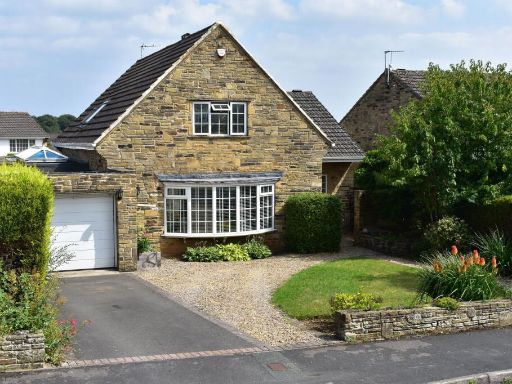 4 bedroom detached house for sale in Wetherby, Chatsworth Drive, LS22 — £675,000 • 4 bed • 2 bath • 1888 ft²
4 bedroom detached house for sale in Wetherby, Chatsworth Drive, LS22 — £675,000 • 4 bed • 2 bath • 1888 ft²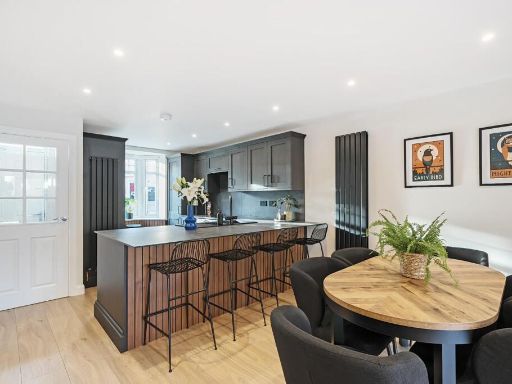 4 bedroom semi-detached house for sale in Montagu Close, Wetherby, LS22 — £385,000 • 4 bed • 2 bath • 1171 ft²
4 bedroom semi-detached house for sale in Montagu Close, Wetherby, LS22 — £385,000 • 4 bed • 2 bath • 1171 ft²