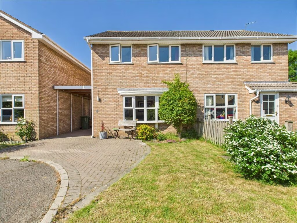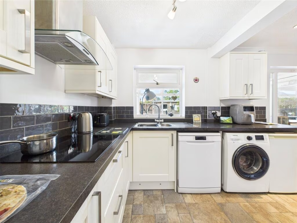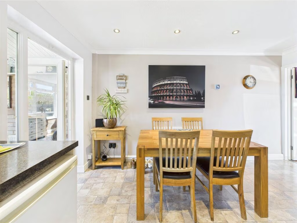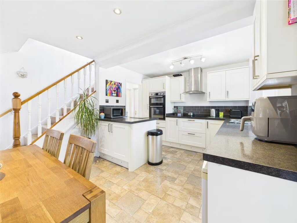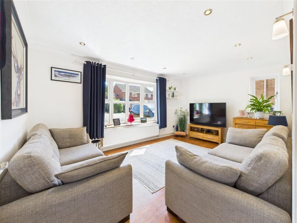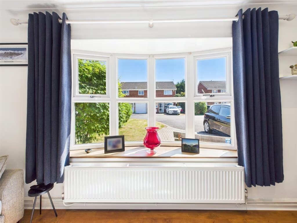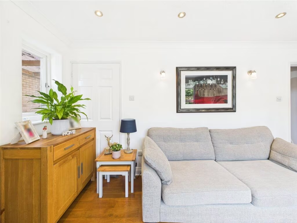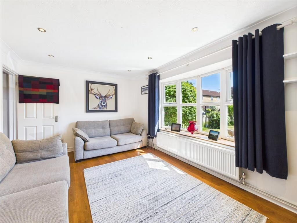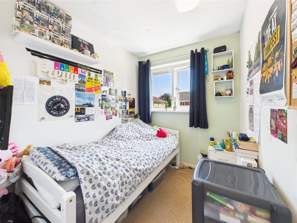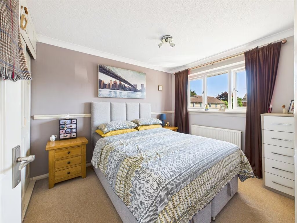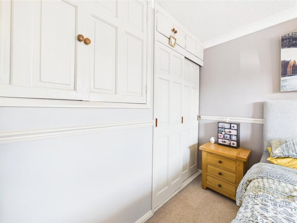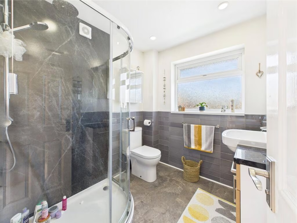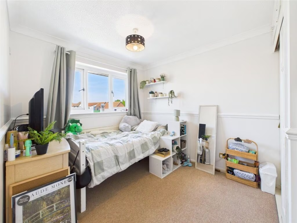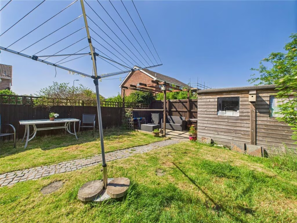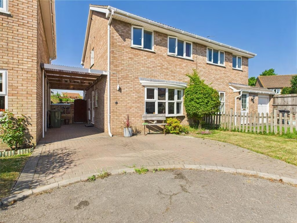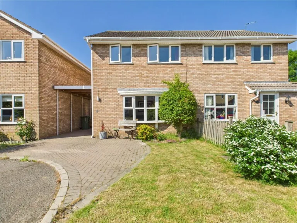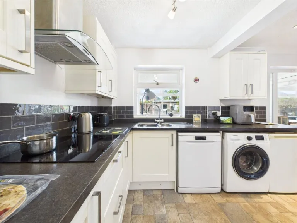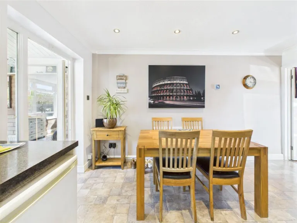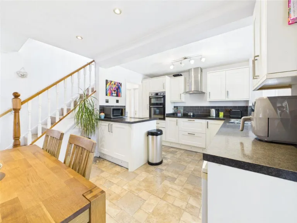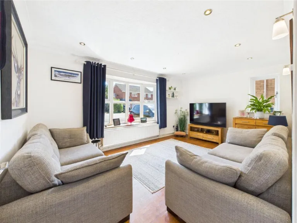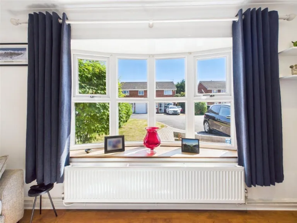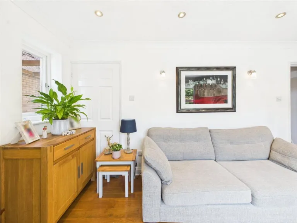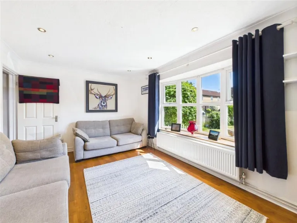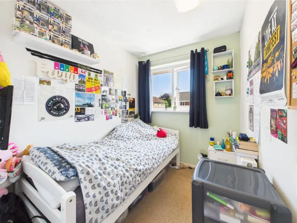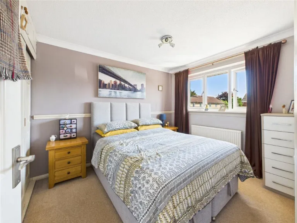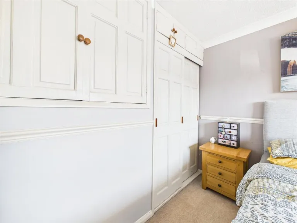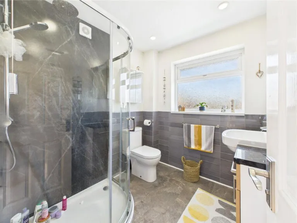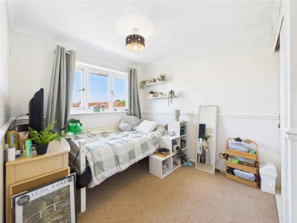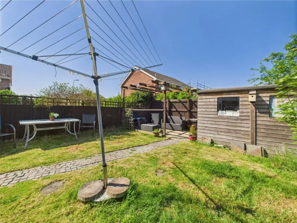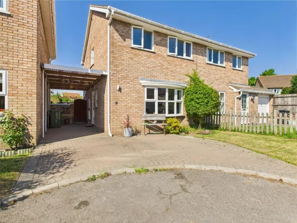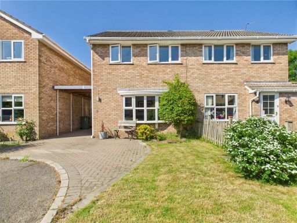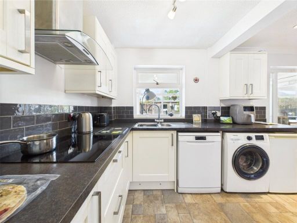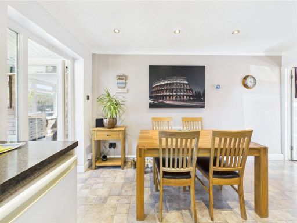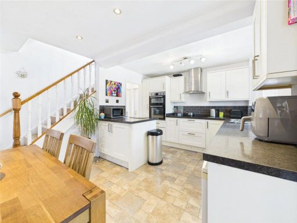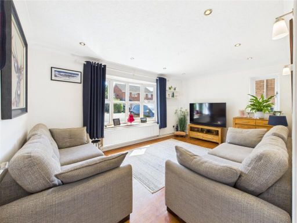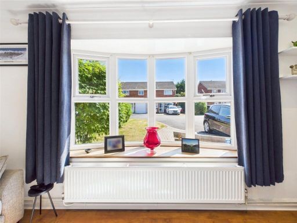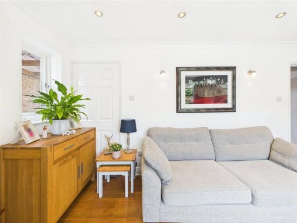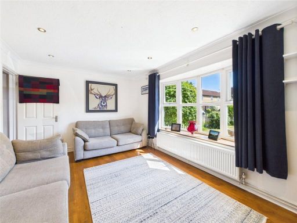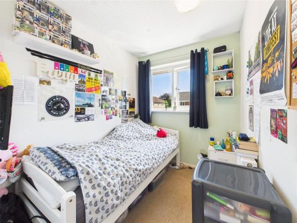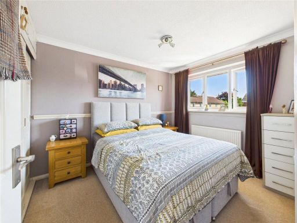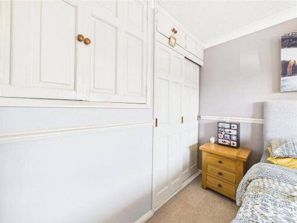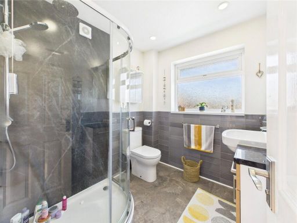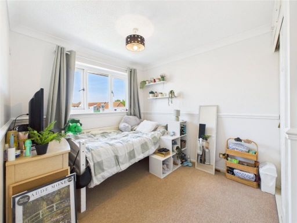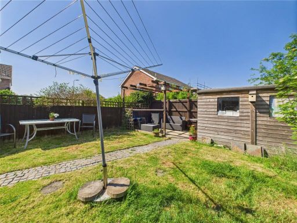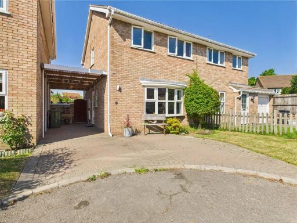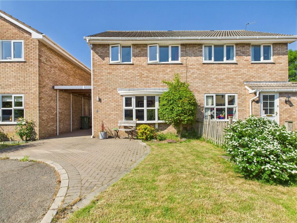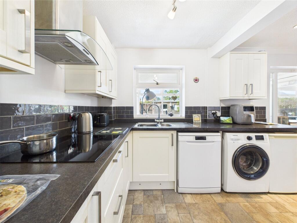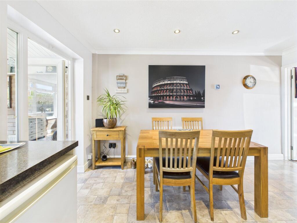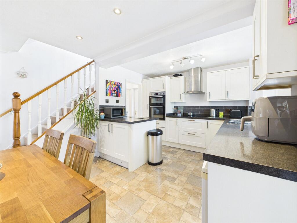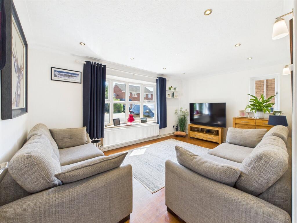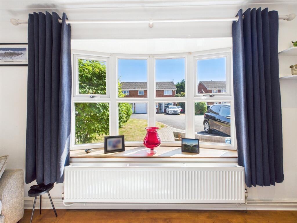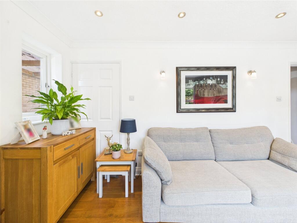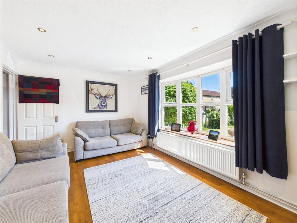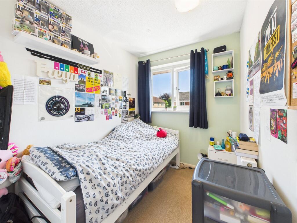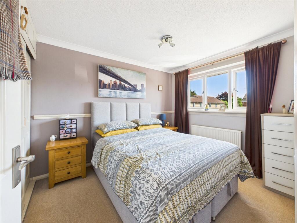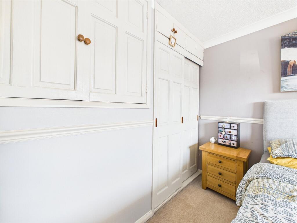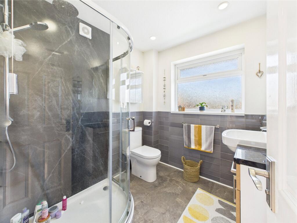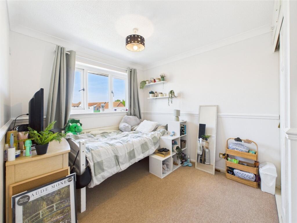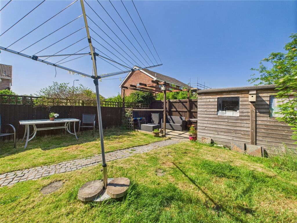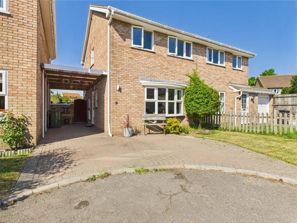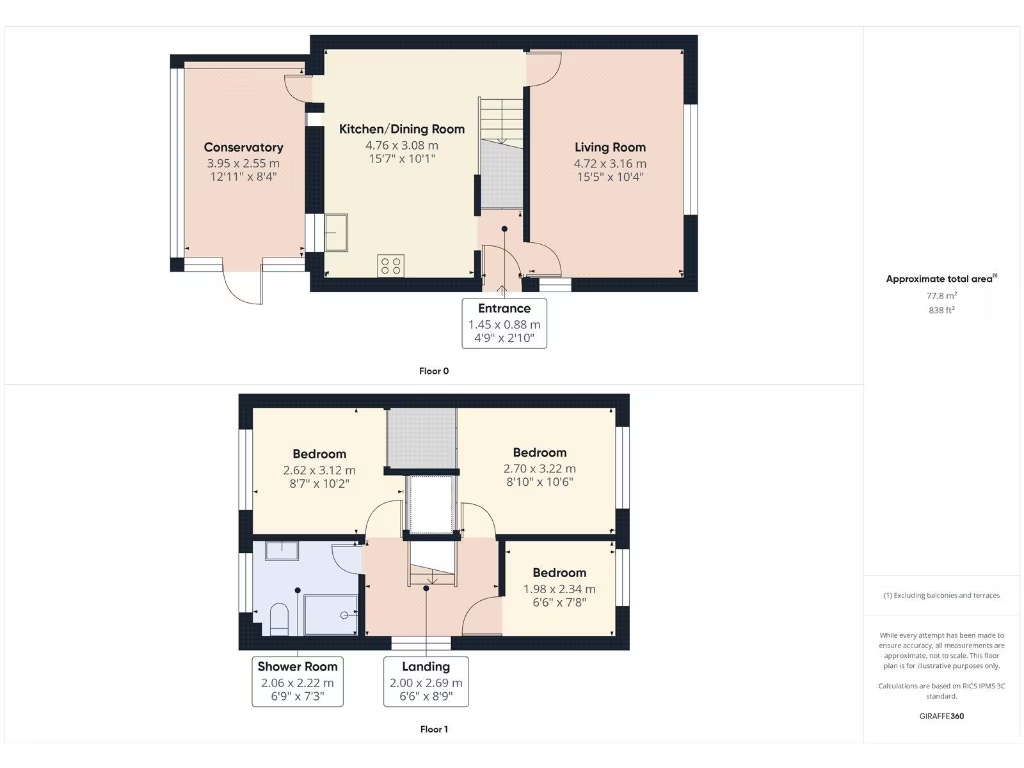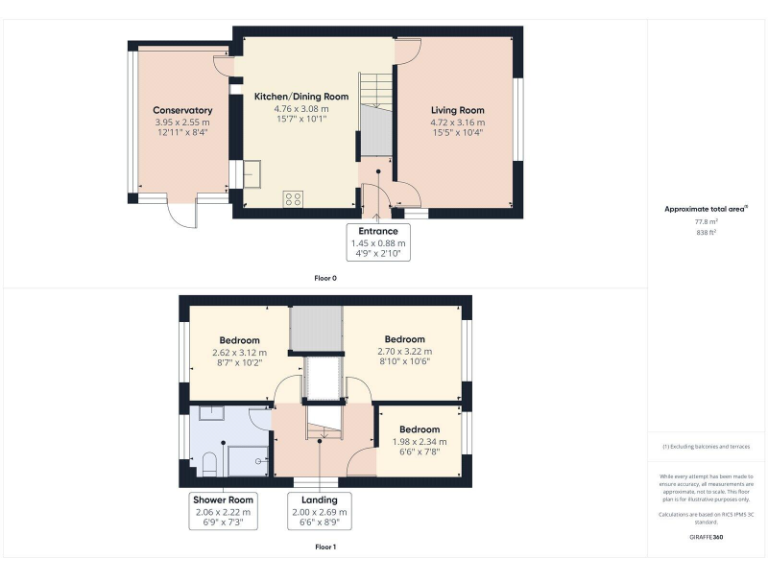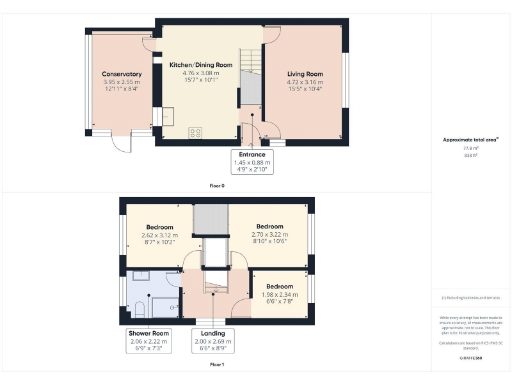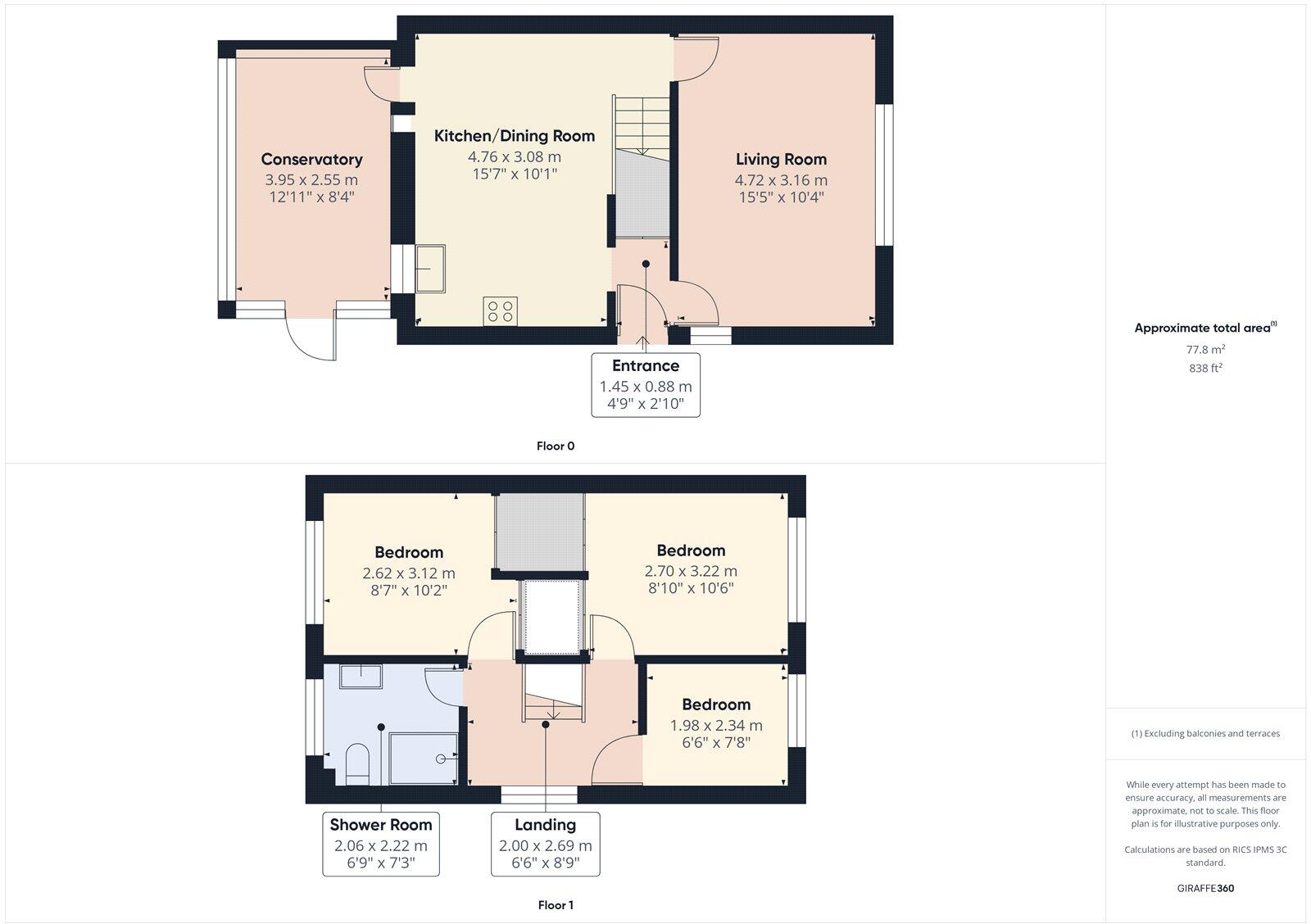Summary - 2 THE LAWNS WESTON-SUPER-MARE BS22 7UB
3 bed 1 bath Semi-Detached
Practical three-bedroom semi with driveway, conservatory and strong commuter links..
- Three bedrooms with separate living room and rear conservatory
- Private driveway providing off-street parking
- Enclosed front and rear gardens, small but private
- Single bathroom only; may be limiting for larger families
- EPC rating C72; gas central heating and double glazing
- Constructed 1983–1990; conventional cavity-wall construction
- Area shows relative deprivation; some nearby schools need improvement
- Total size ~838 sq ft; average-sized rooms throughout
A practical three-bedroom semi-detached home in a quiet cul-de-sac of Weston-super-Mare, suited to first-time buyers or buy-to-let investors. The house offers an approachable layout over two floors with a separate living room, kitchen/dining area and a rear conservatory that opens onto an enclosed garden.
Valuable off-street parking is provided by a private driveway and the property benefits from gas central heating, double glazing and an EPC C72 — all helpful for running costs. The plot is small but private, with defined front and rear gardens requiring routine maintenance rather than major landscaping.
Internally rooms are average sized and the property totals about 838 sq ft with a single bathroom, so it will suit families seeking an affordable starter home or investors targeting steady rental demand. Note the area scores as relatively deprived and some nearby schools are rated 'Requires improvement'; purchasers should weigh local services and long-term resale prospects accordingly.
Constructed in the 1980s, the build is conventional cavity wall with standard fixtures; buyers seeking modernisation potential will find scope to update finishes, but there are no stated structural or flooding concerns. Council Tax Band C and good transport links (near Weston station and the M5) add practical appeal.
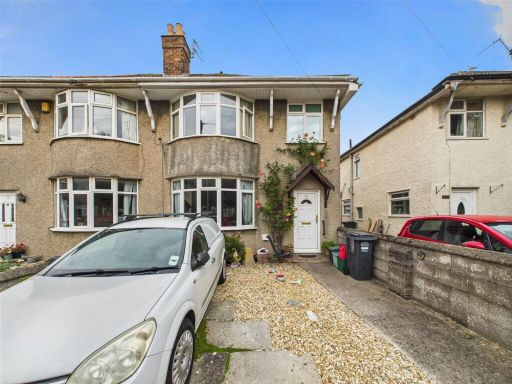 3 bedroom semi-detached house for sale in Parkhurst Road, Weston-super-Mare, North Somerset, BS23 — £290,000 • 3 bed • 1 bath • 953 ft²
3 bedroom semi-detached house for sale in Parkhurst Road, Weston-super-Mare, North Somerset, BS23 — £290,000 • 3 bed • 1 bath • 953 ft²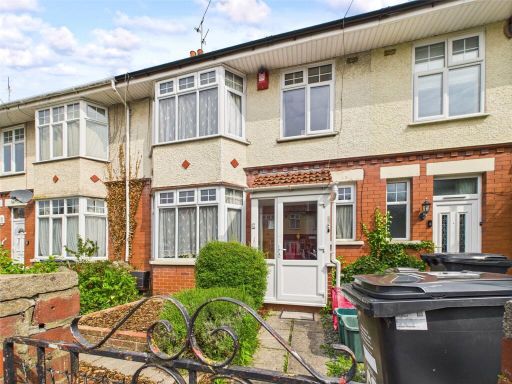 3 bedroom terraced house for sale in Amberey Road, Weston-super-Mare, North Somerset, BS23 — £265,000 • 3 bed • 2 bath • 1091 ft²
3 bedroom terraced house for sale in Amberey Road, Weston-super-Mare, North Somerset, BS23 — £265,000 • 3 bed • 2 bath • 1091 ft²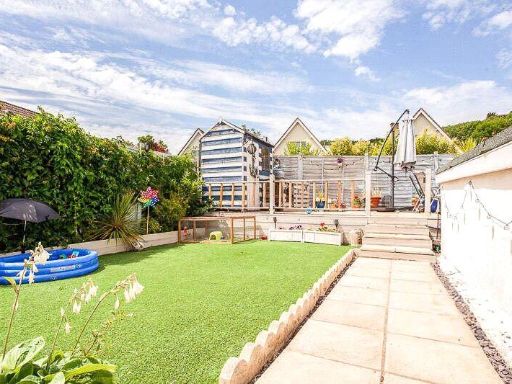 3 bedroom semi-detached house for sale in Pilgrims Way, Weston-super-Mare, Somerset, BS22 — £300,000 • 3 bed • 1 bath • 656 ft²
3 bedroom semi-detached house for sale in Pilgrims Way, Weston-super-Mare, Somerset, BS22 — £300,000 • 3 bed • 1 bath • 656 ft²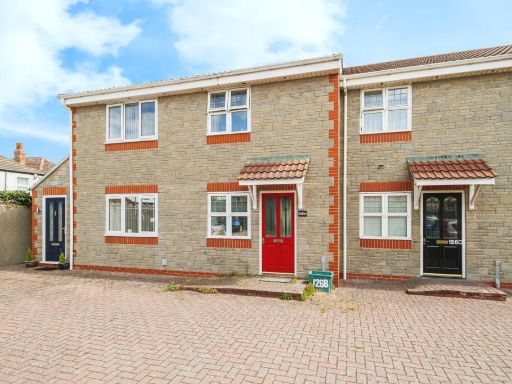 2 bedroom house for sale in Moorland Road, Weston-super-Mare, Somerset, BS23 — £195,000 • 2 bed • 1 bath • 548 ft²
2 bedroom house for sale in Moorland Road, Weston-super-Mare, Somerset, BS23 — £195,000 • 2 bed • 1 bath • 548 ft²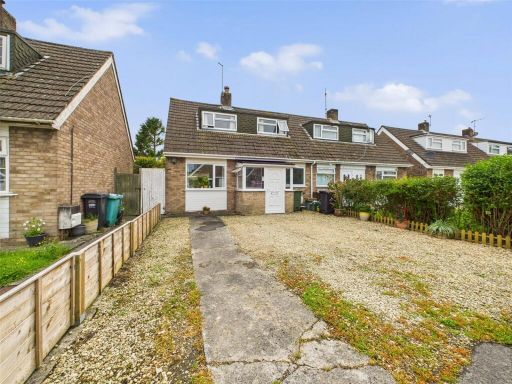 2 bedroom semi-detached house for sale in Dunster Crescent, Weston-super-Mare, North Somerset, BS24 — £210,000 • 2 bed • 1 bath • 747 ft²
2 bedroom semi-detached house for sale in Dunster Crescent, Weston-super-Mare, North Somerset, BS24 — £210,000 • 2 bed • 1 bath • 747 ft²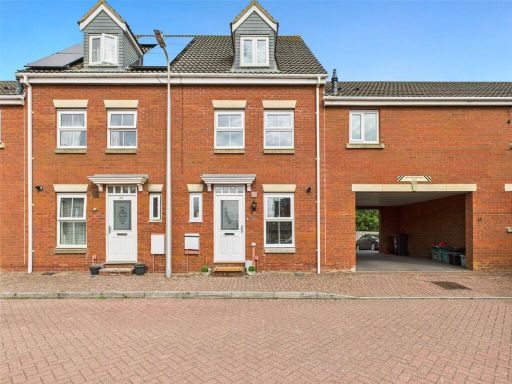 3 bedroom semi-detached house for sale in Ankatel Close, Weston-super-Mare, North Somerset, BS23 — £260,000 • 3 bed • 1 bath • 1101 ft²
3 bedroom semi-detached house for sale in Ankatel Close, Weston-super-Mare, North Somerset, BS23 — £260,000 • 3 bed • 1 bath • 1101 ft²