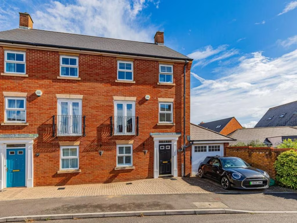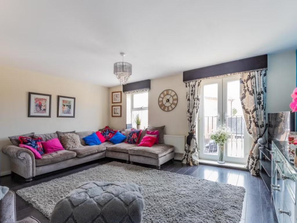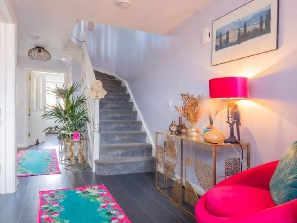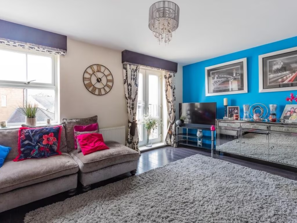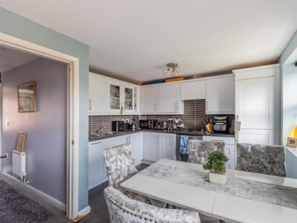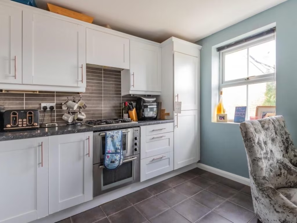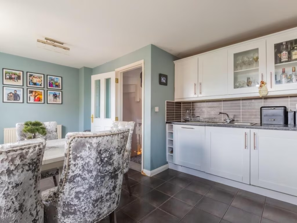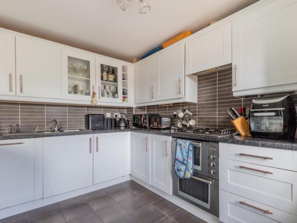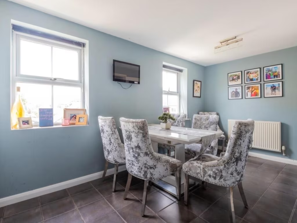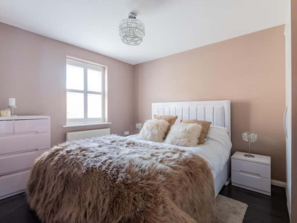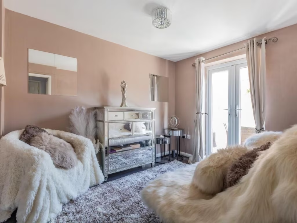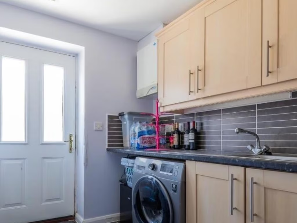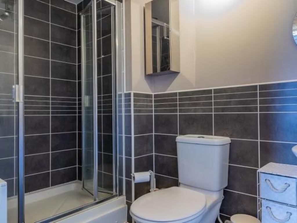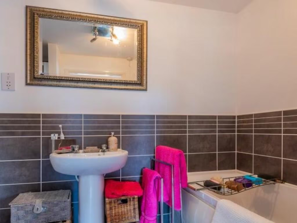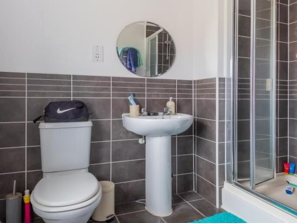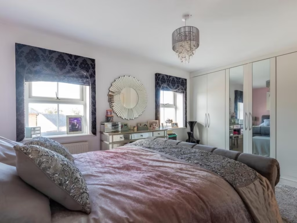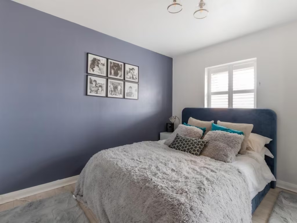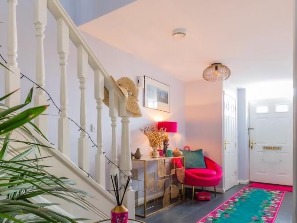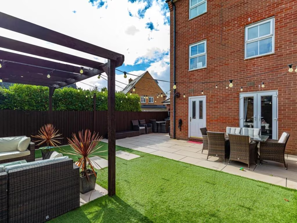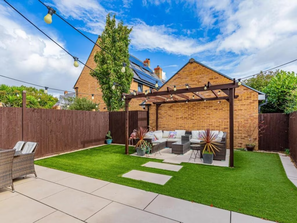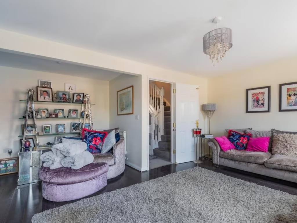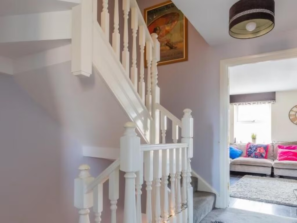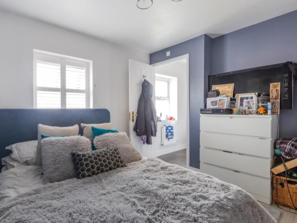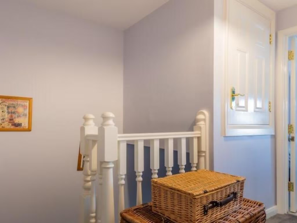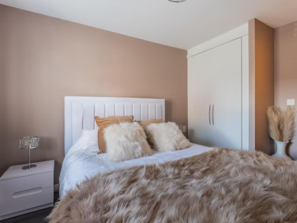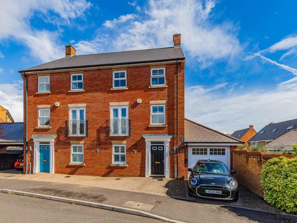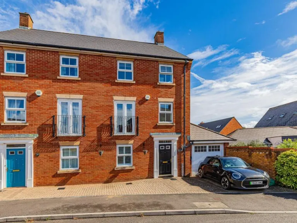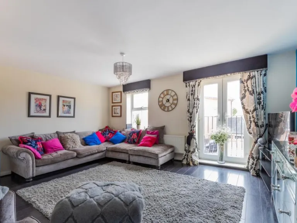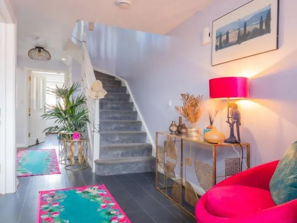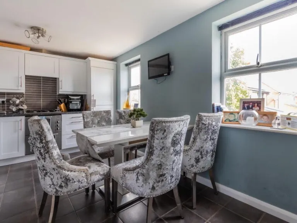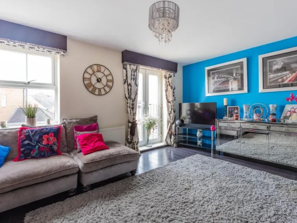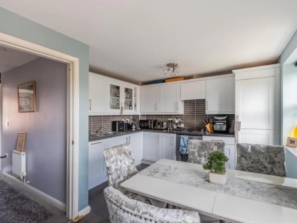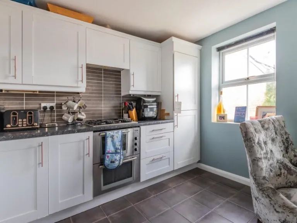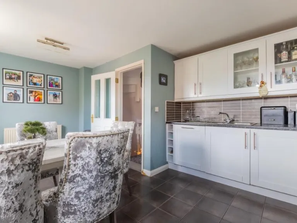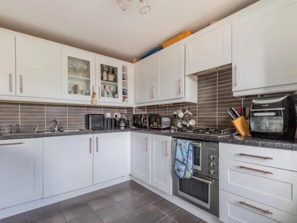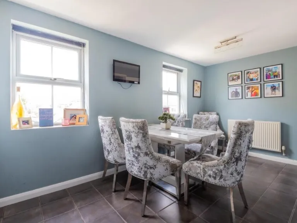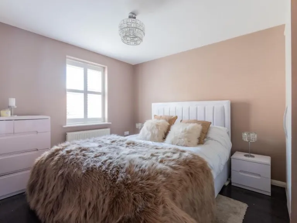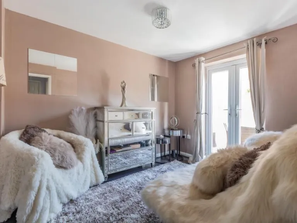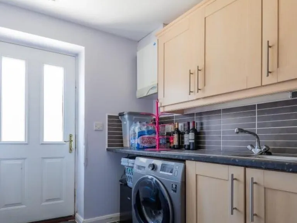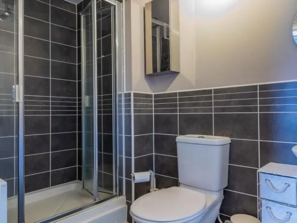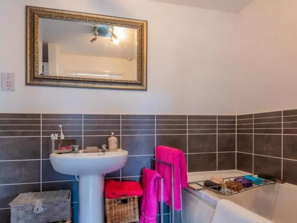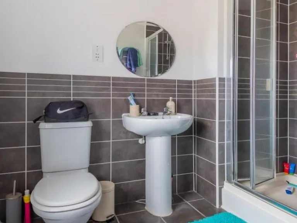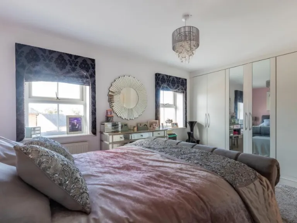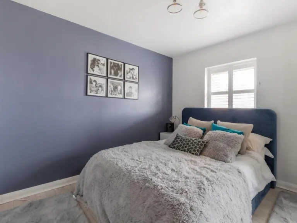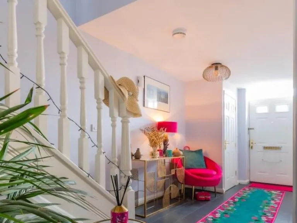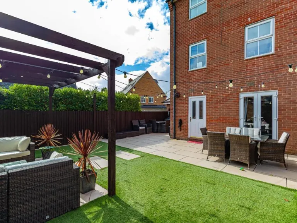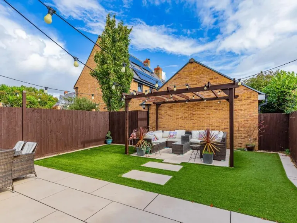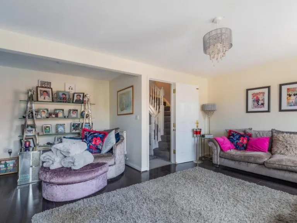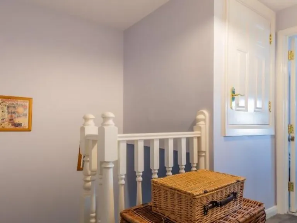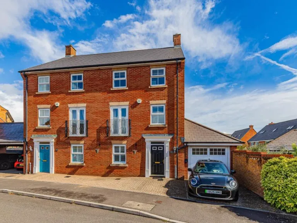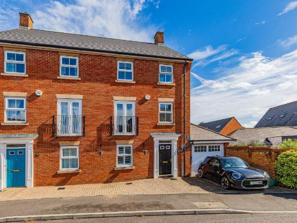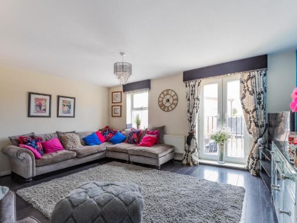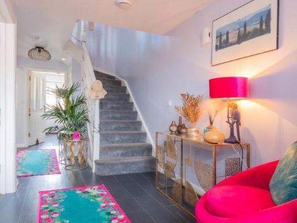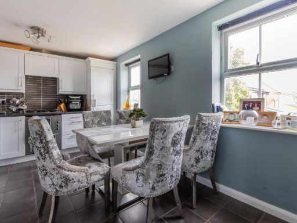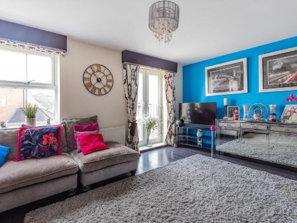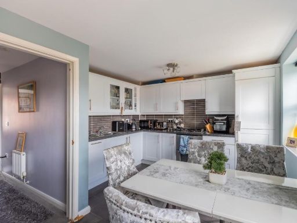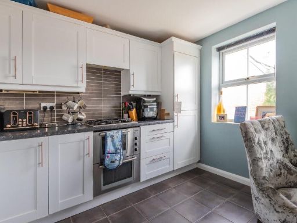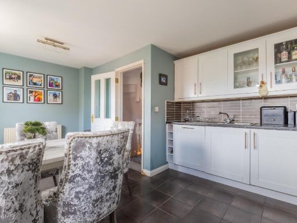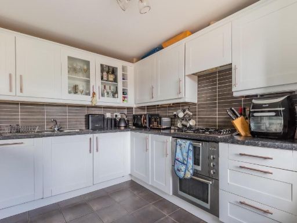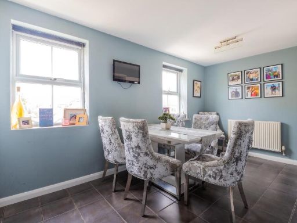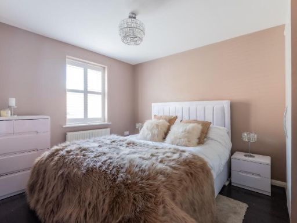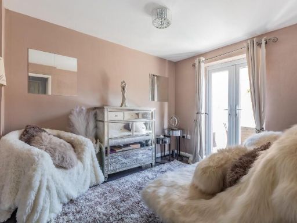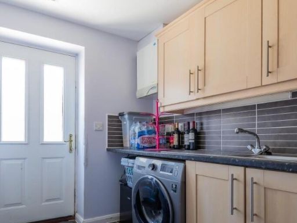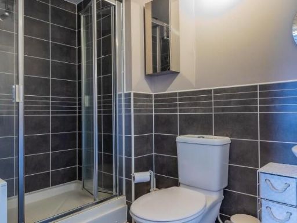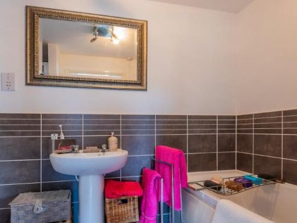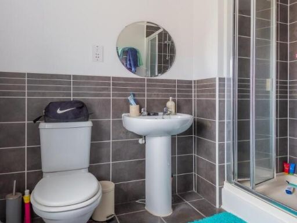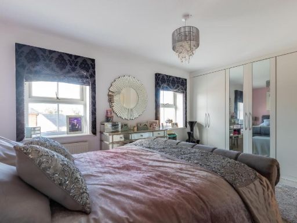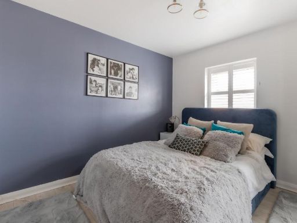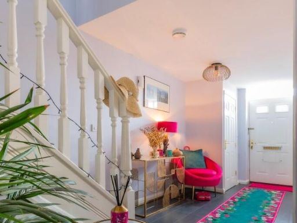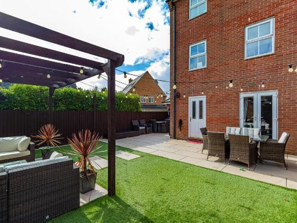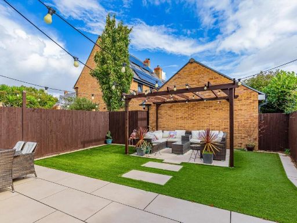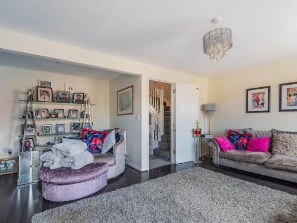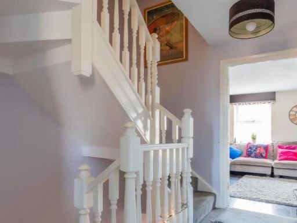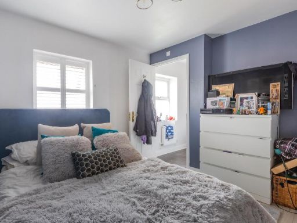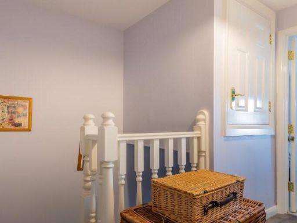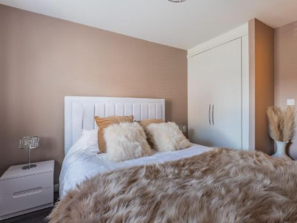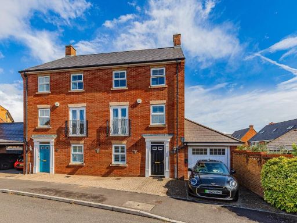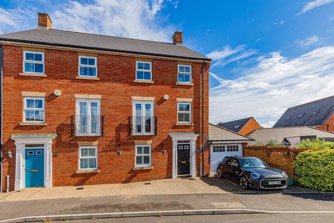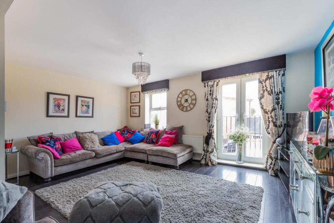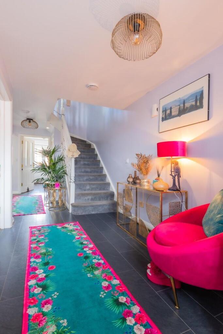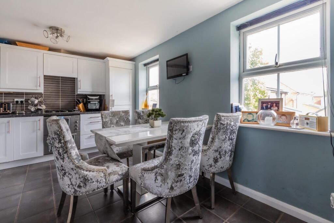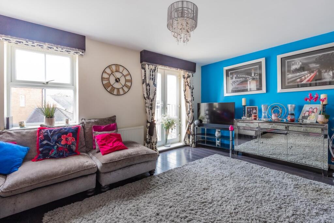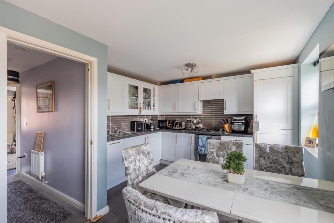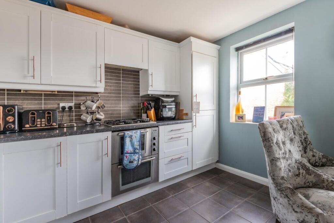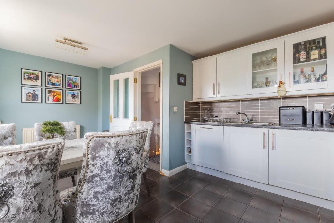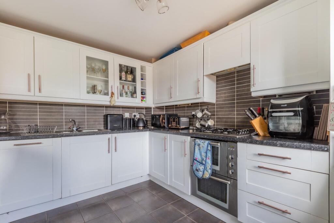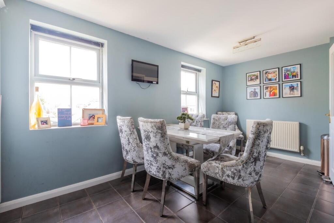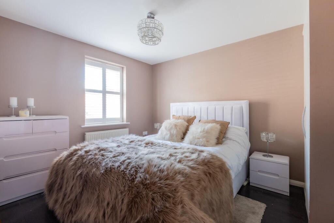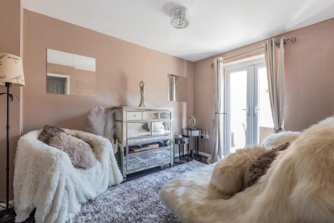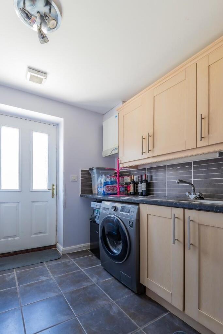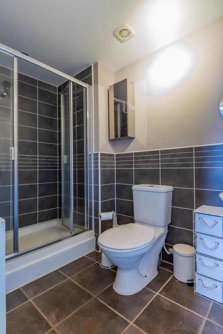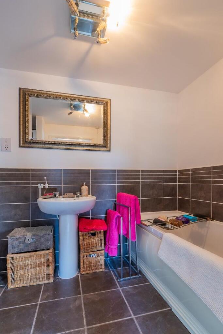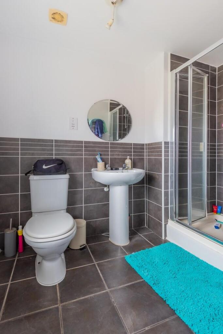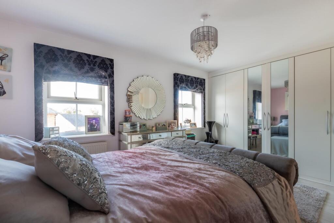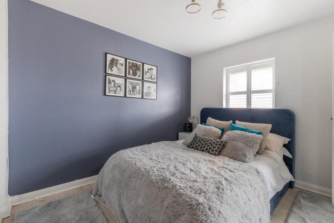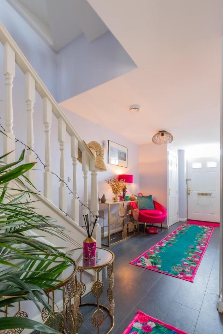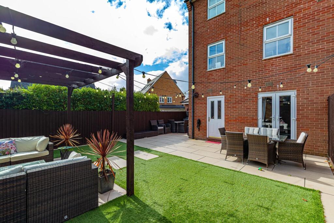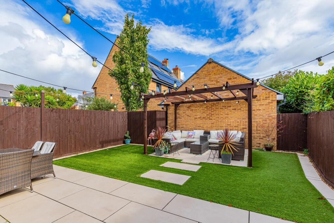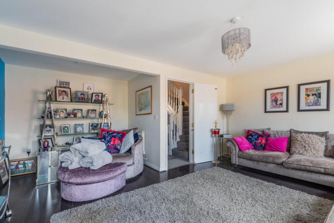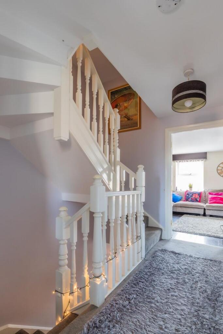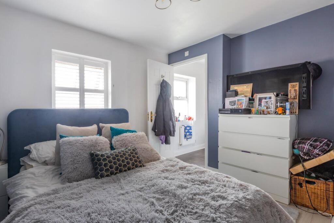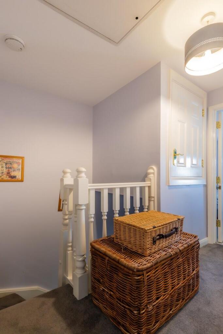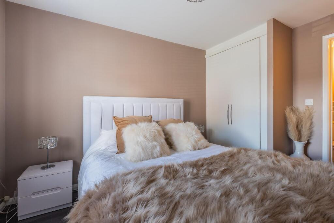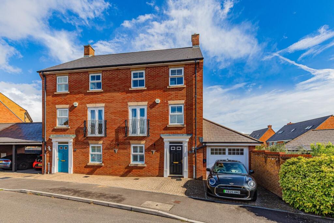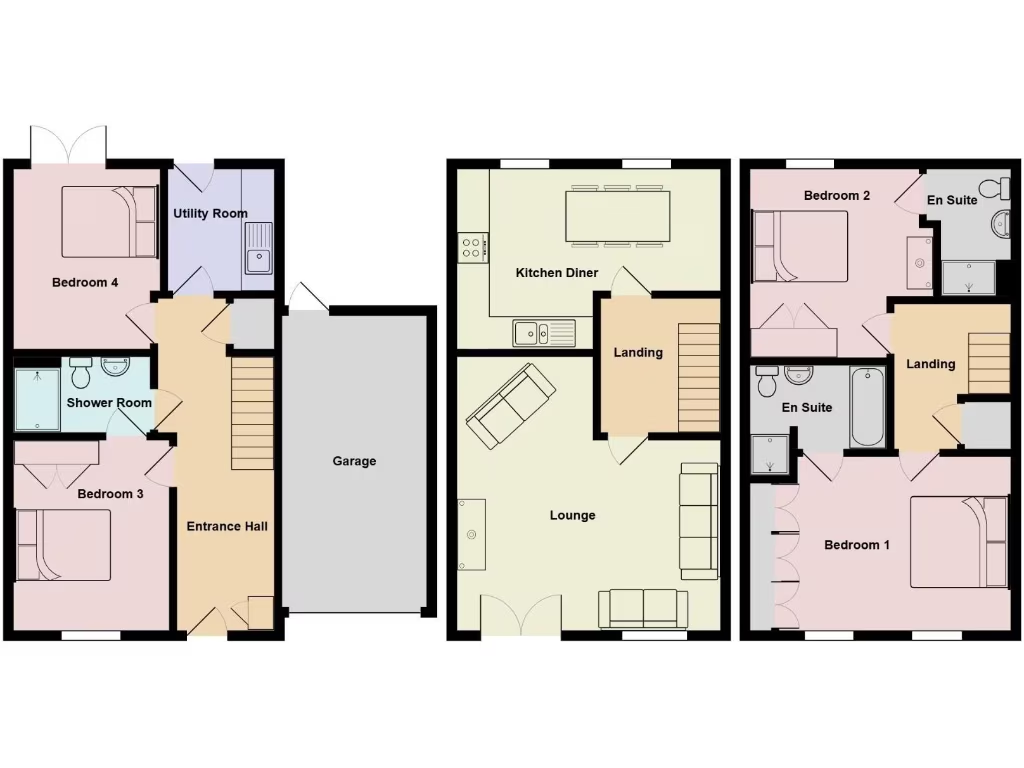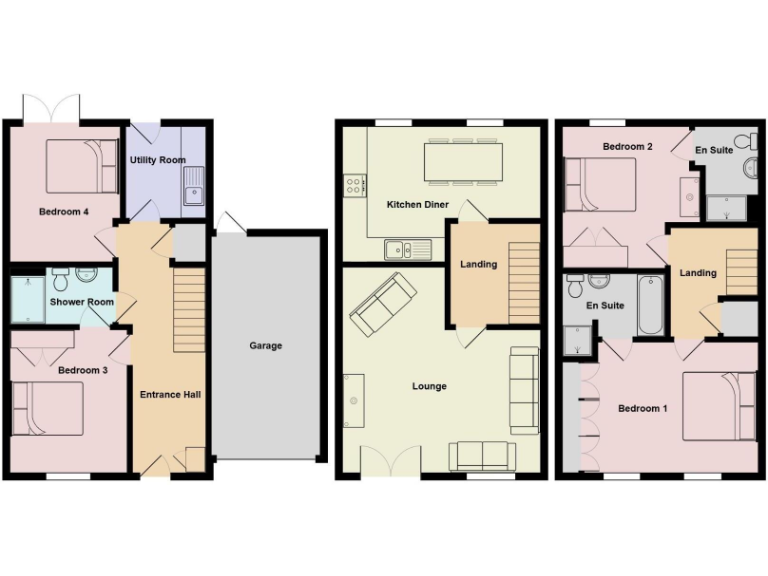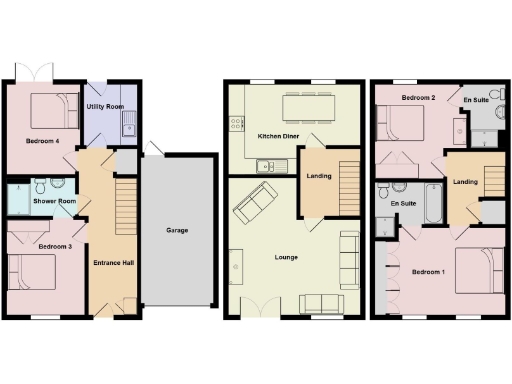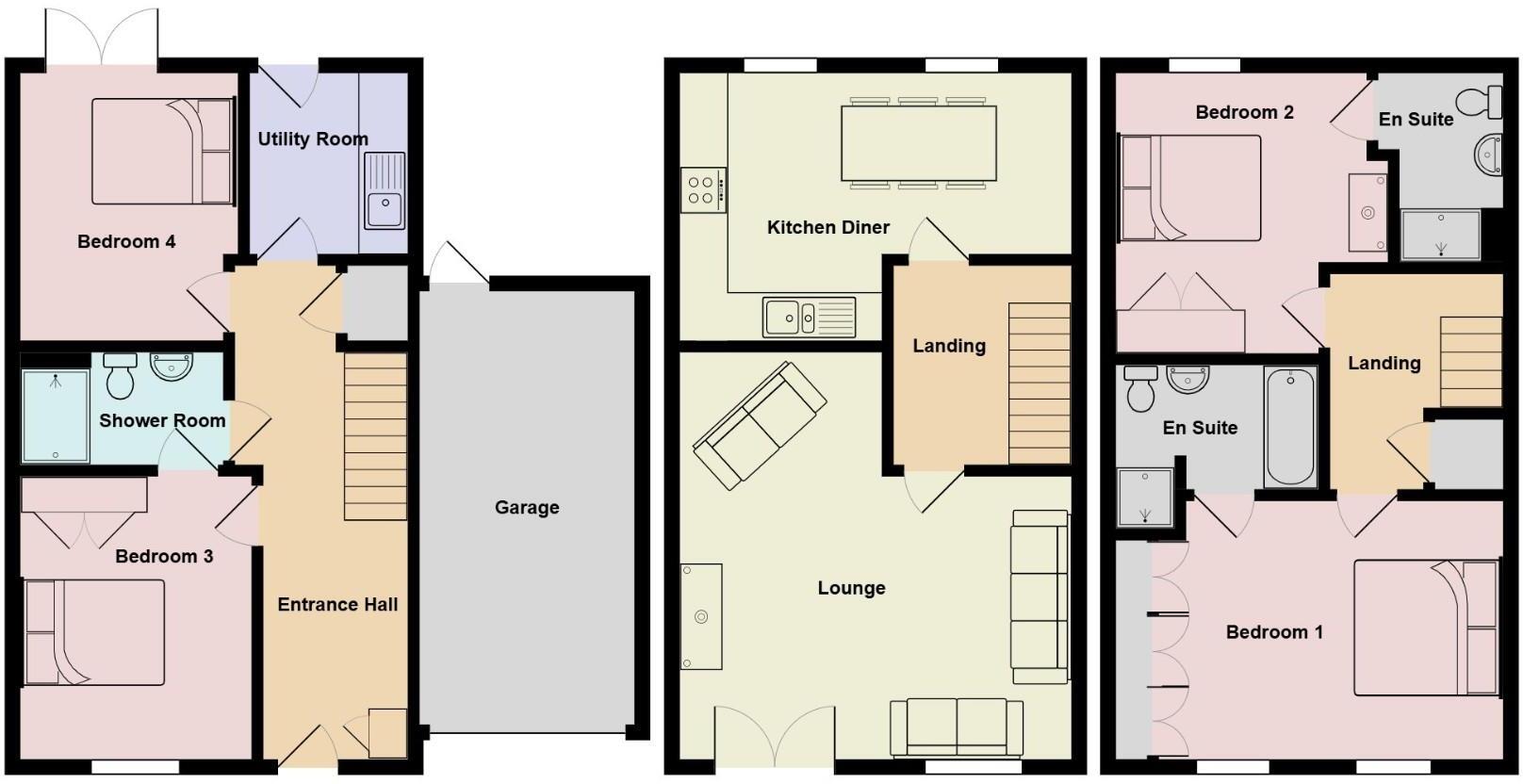Summary - 39 CAE CANOL PENARTH CF64 3RL
4 bed 3 bath Semi-Detached
Well-presented 4-bed townhouse with EV charging, garage and landscaped garden — ideal for families.
Four genuine double bedrooms across three floors
An exceptionally presented three-storey semi-detached townhouse arranged over three floors, this 4-double-bedroom home suits families wanting ready-to-live-in accommodation and good local schooling. The house feels bright and modern: a generous first-floor lounge with Juliet balcony, a large integrated kitchen-diner and three en suite/shower rooms make daily life comfortable and low-hassle. The property includes practical extras such as bespoke plantation shutters, an attached garage, driveway parking with an EV charging point and a landscaped rear garden with porcelain patios and artificial lawn.
Internally the layout is flexible: two ground-floor rooms (one with French doors to the garden) plus utility, a full master suite and two further double bedrooms upstairs provide space for family life, home working or guests. Built c.1996–2002, the home has gas central heating, double glazing (install date not specified) and a mostly boarded loft for extra storage. Broadband speeds are fast and mobile signal is excellent — useful for remote working and streaming.
Notable practical points: the overall internal area is modest at about 914 sq ft and the plot/frontage is compact, so the vertical layout will suit purchasers comfortable with stairs rather than those needing single-level living. Council Tax is Band F (expensive), and while the local classification notes affluent communities and good school catchments, the supplied area deprivation index flags a very deprived local measure — buyers may wish to investigate neighbourhood services and future local plans.
In short, this is a well-maintained, modern family townhouse offering turn-key presentation, useful parking and EV charging, and three bathrooms for busy households. It will appeal most to families seeking good school catchment and a low-maintenance garden; downsizers needing single-floor accommodation or buyers seeking large plots should note the compact footprint.
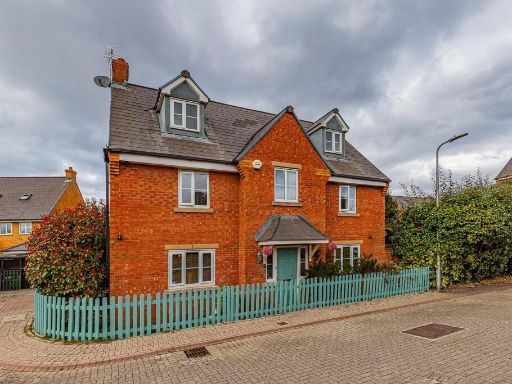 5 bedroom detached house for sale in Clos Yr Erw, Penarth, CF64 — £695,000 • 5 bed • 3 bath • 1776 ft²
5 bedroom detached house for sale in Clos Yr Erw, Penarth, CF64 — £695,000 • 5 bed • 3 bath • 1776 ft²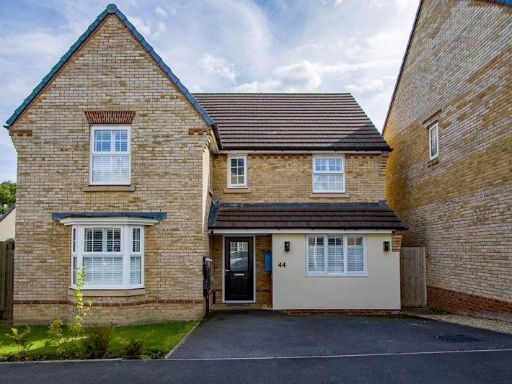 4 bedroom detached house for sale in Rhodfa'r Morwydd, Penarth, CF64 — £585,000 • 4 bed • 3 bath
4 bedroom detached house for sale in Rhodfa'r Morwydd, Penarth, CF64 — £585,000 • 4 bed • 3 bath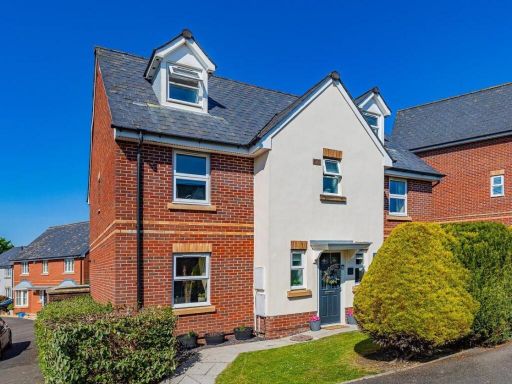 6 bedroom detached house for sale in Heol Y Brenin, Penarth, CF64 — £695,000 • 6 bed • 4 bath • 2002 ft²
6 bedroom detached house for sale in Heol Y Brenin, Penarth, CF64 — £695,000 • 6 bed • 4 bath • 2002 ft²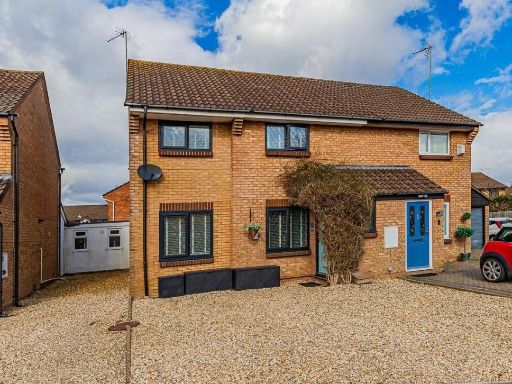 3 bedroom semi-detached house for sale in Althorp Drive, Penarth, CF64 — £375,000 • 3 bed • 1 bath • 1152 ft²
3 bedroom semi-detached house for sale in Althorp Drive, Penarth, CF64 — £375,000 • 3 bed • 1 bath • 1152 ft²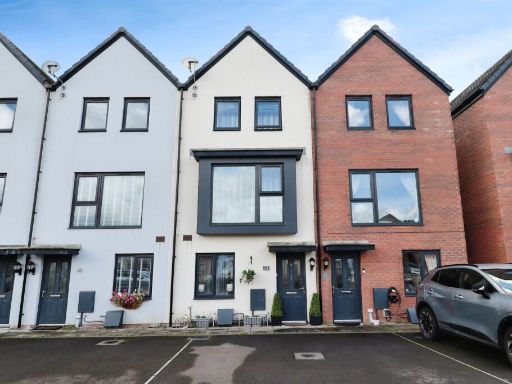 4 bedroom town house for sale in Lon Y Rheilffordd, Barry, CF62 — £365,000 • 4 bed • 3 bath • 919 ft²
4 bedroom town house for sale in Lon Y Rheilffordd, Barry, CF62 — £365,000 • 4 bed • 3 bath • 919 ft²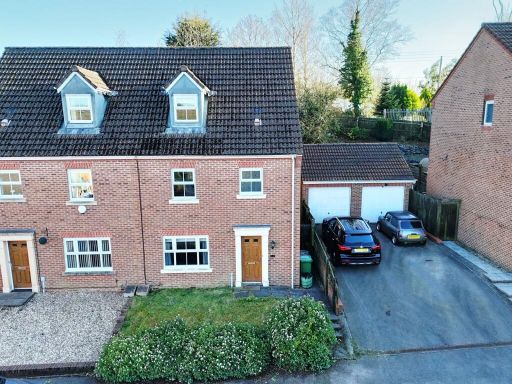 4 bedroom semi-detached house for sale in Cwm Braenar, Pontllanfraith, Blackwood, NP12 — £290,000 • 4 bed • 2 bath • 1346 ft²
4 bedroom semi-detached house for sale in Cwm Braenar, Pontllanfraith, Blackwood, NP12 — £290,000 • 4 bed • 2 bath • 1346 ft²