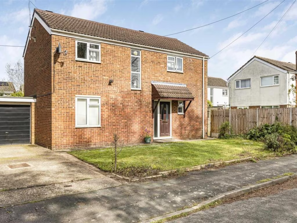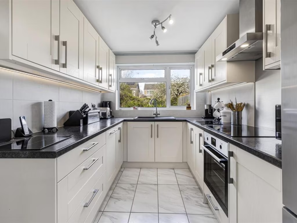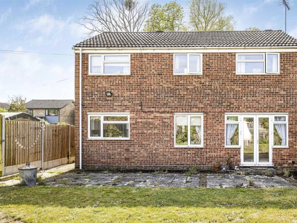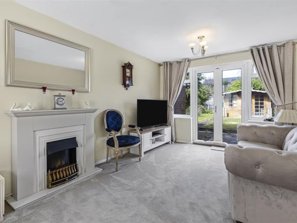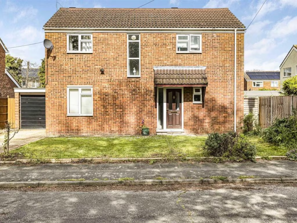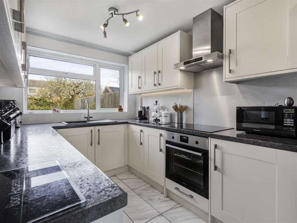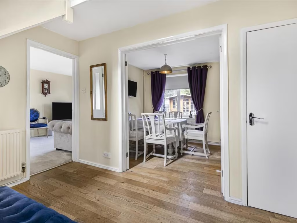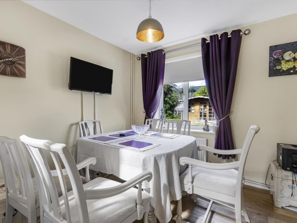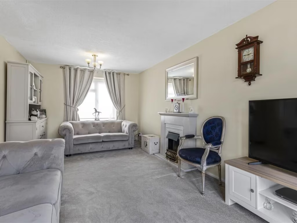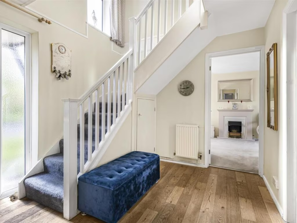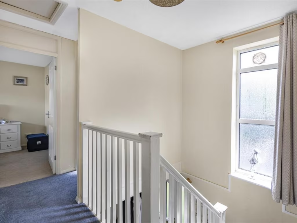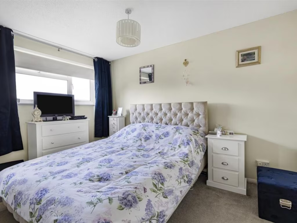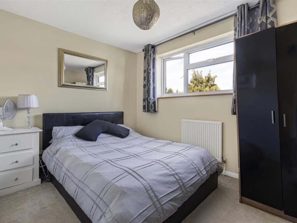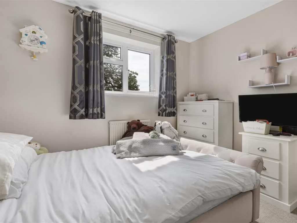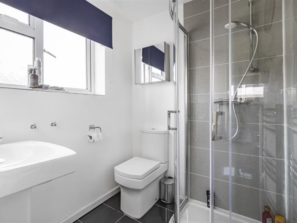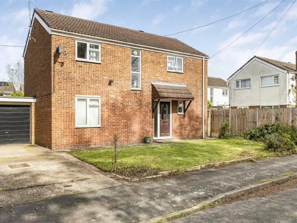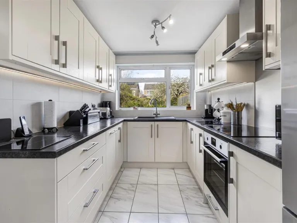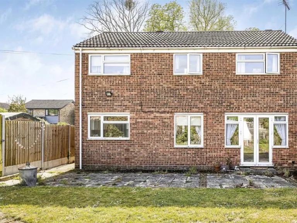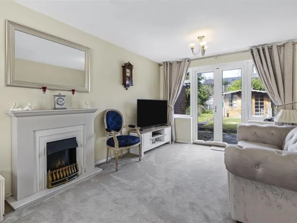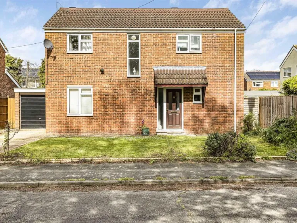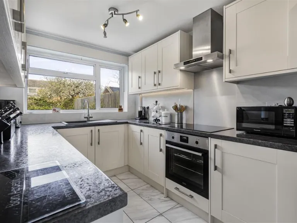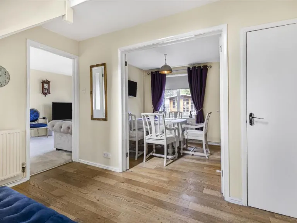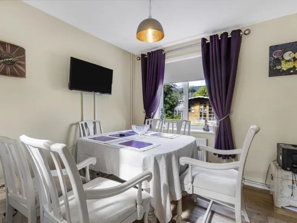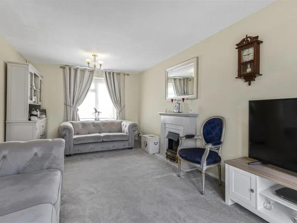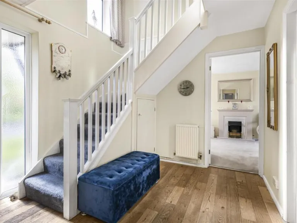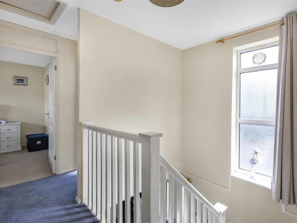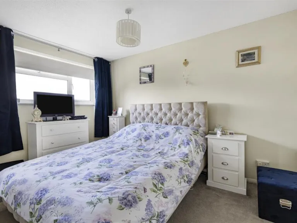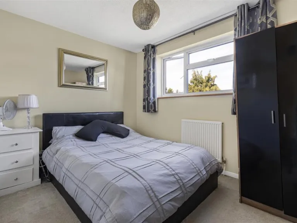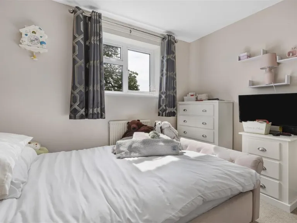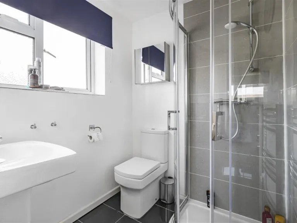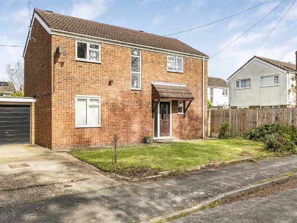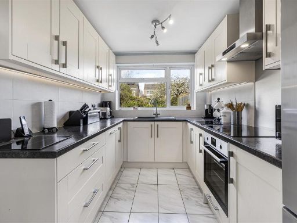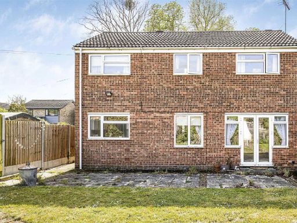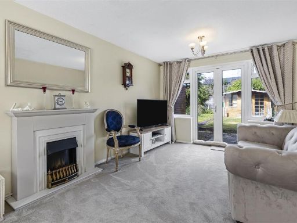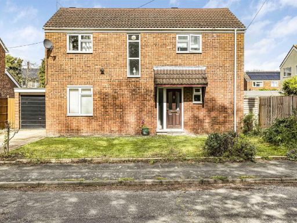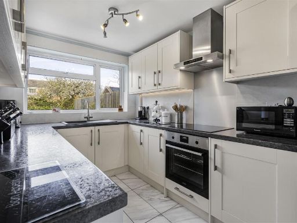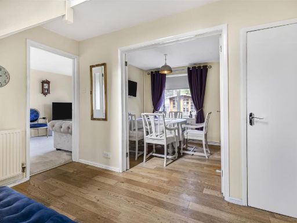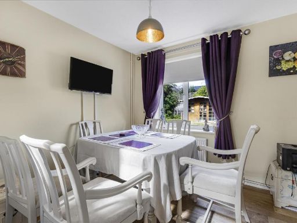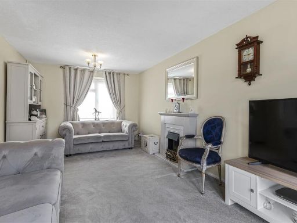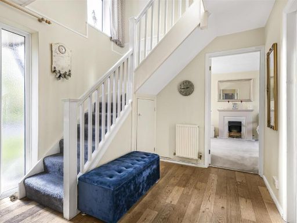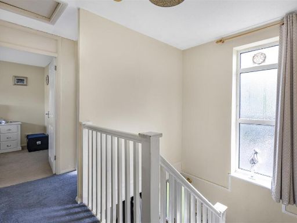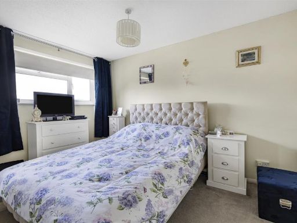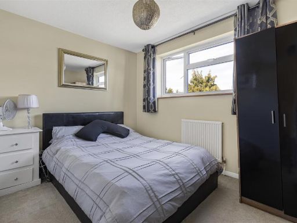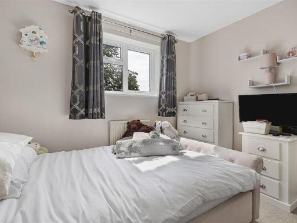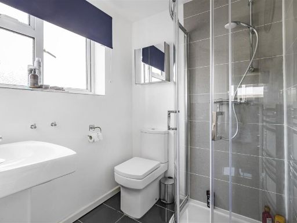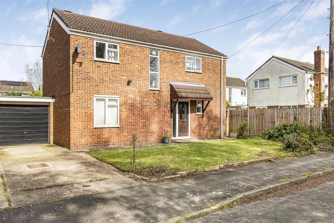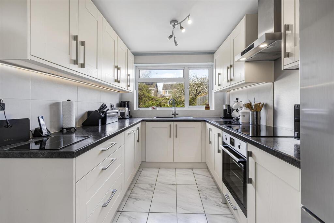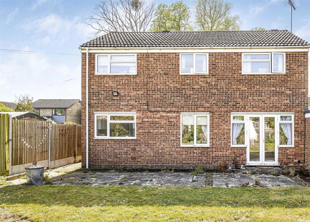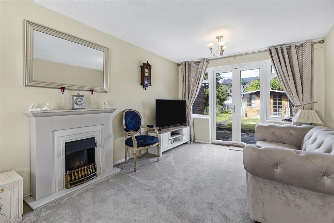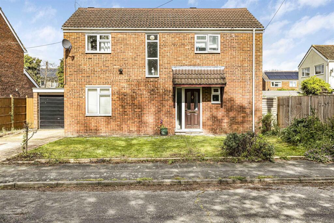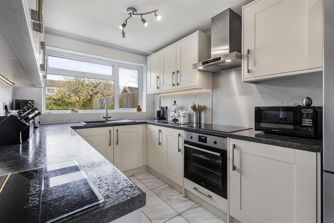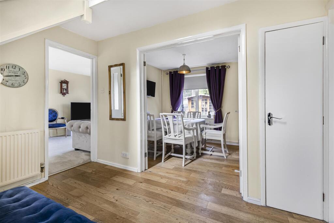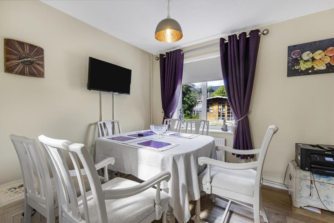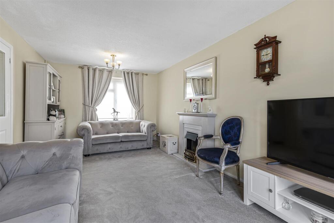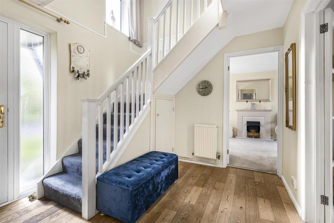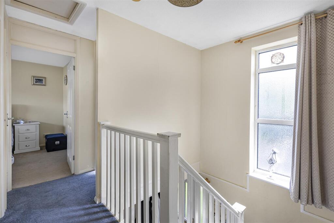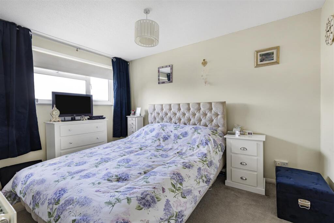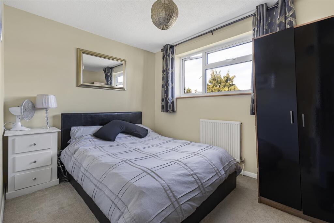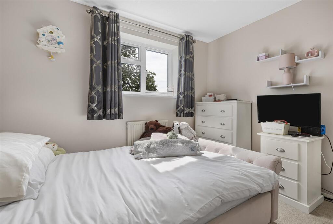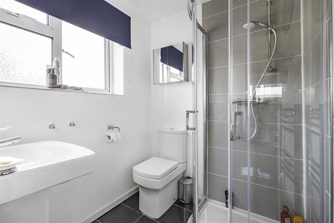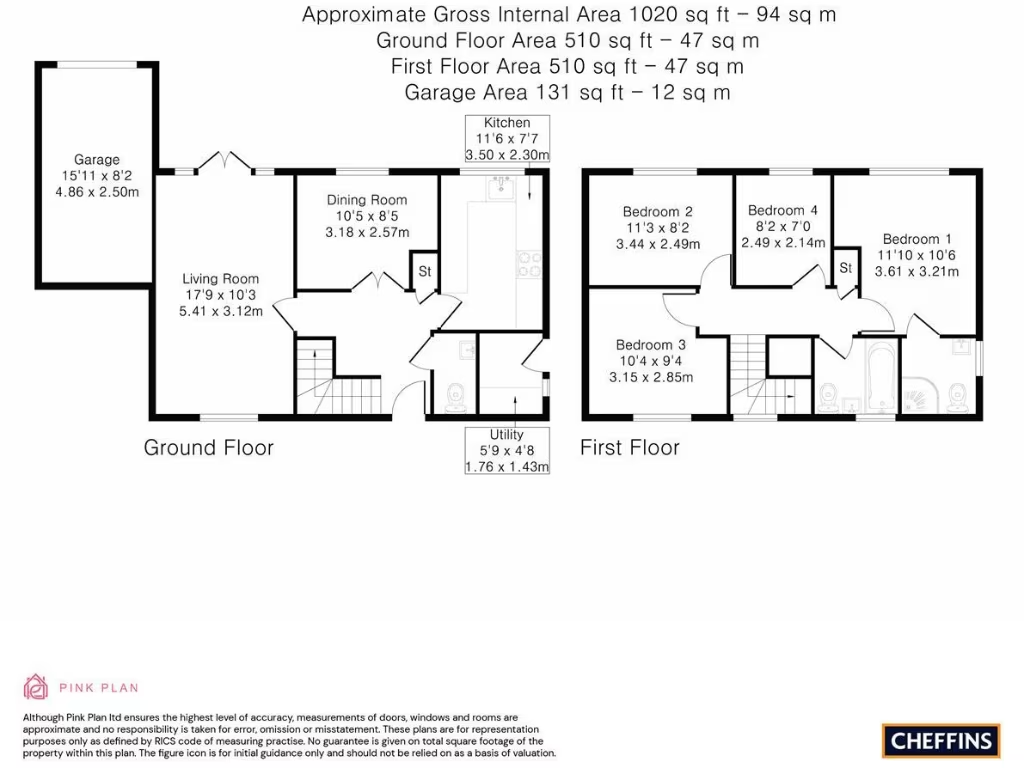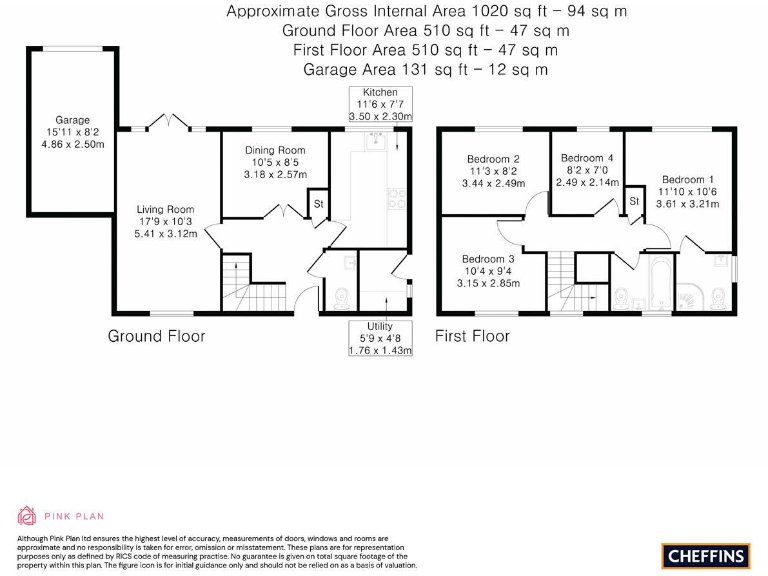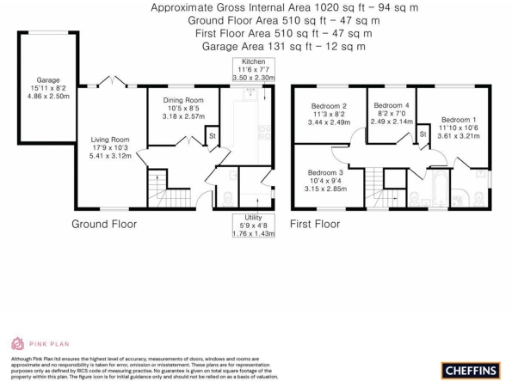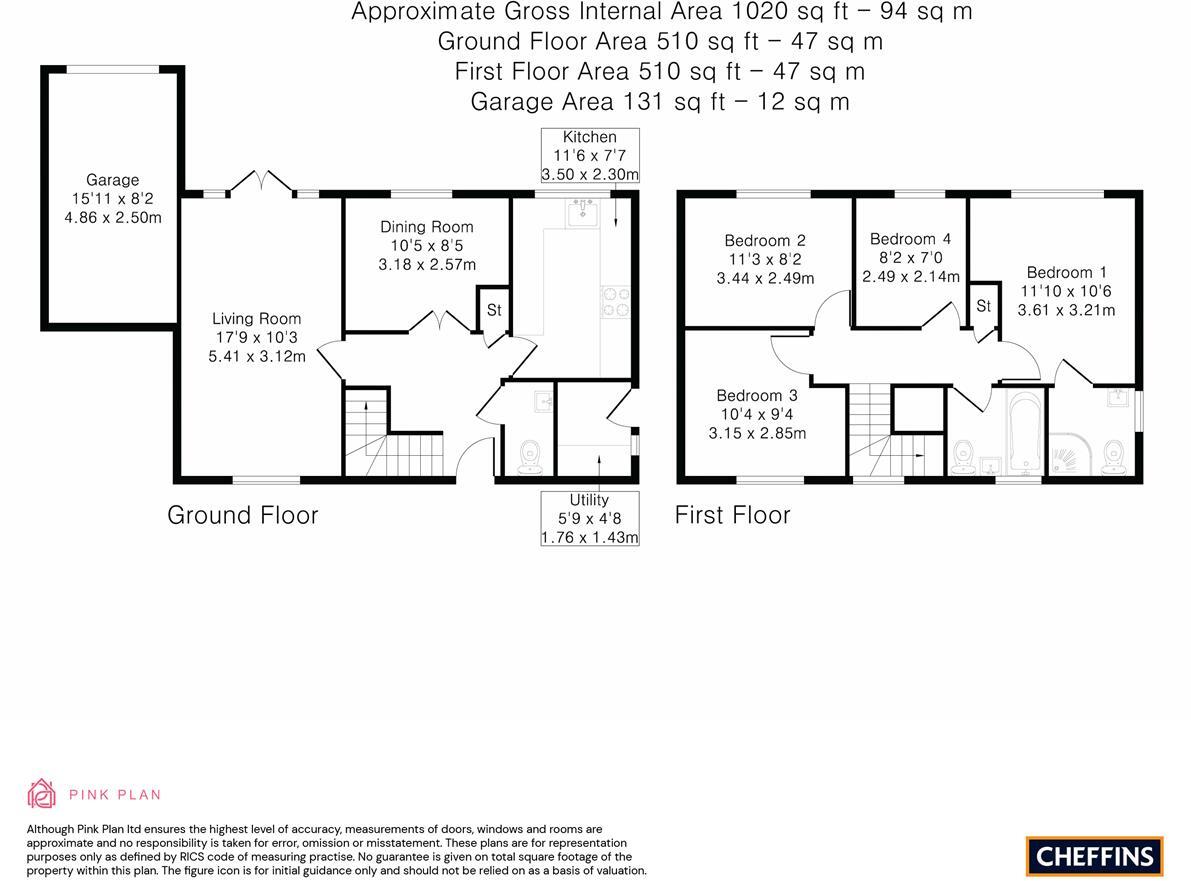Summary - 34 THE LIMES HARSTON CAMBRIDGE CB22 7QT
4 bed 2 bath Detached
Spacious family plot with garage and scope to extend (STPP) in sought-after Harston.
Approximately 1,020 sq ft over two storeys
This detached four-bedroom family home sits on a generous plot in a sought-after Harston location, offering practical family living across two storeys. The ground floor provides a modern-fitted kitchen with adjoining utility, separate dining room, and a lounge with French doors onto the rear garden — all arranged within approximately 1,020 sq ft of accommodation.
Driveway parking leads to a single garage and there is a fully enclosed rear garden with patio and lawn, giving secure outdoor space for children and pets. The plot offers realistic potential to extend (subject to planning permission), which would increase living space and long-term value for a growing family.
The house was constructed in the late 1960s–1970s and benefits from cavity walls, mains gas central heating and double glazing (installed before 2002). These features support efficient daily running, but the age of some elements means cosmetic updating or modernization may be required to suit contemporary tastes and standards.
Practical nearby amenities include good primary and secondary schools, local shops and public transport links; the area is affluent with low crime and fast broadband. Council tax is above average and any buyer should factor potential renovation costs if they plan to update fittings, services or windows to modern standards.
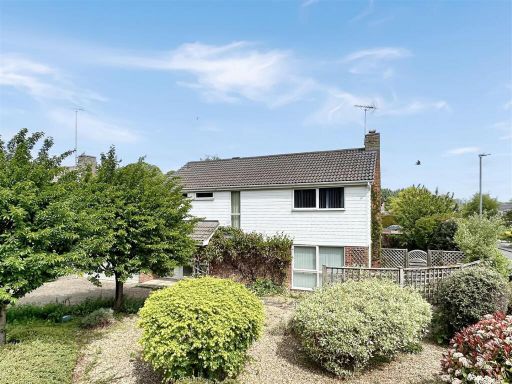 4 bedroom detached house for sale in Station Road, Harston, Cambridge, CB22 — £600,000 • 4 bed • 2 bath • 1300 ft²
4 bedroom detached house for sale in Station Road, Harston, Cambridge, CB22 — £600,000 • 4 bed • 2 bath • 1300 ft²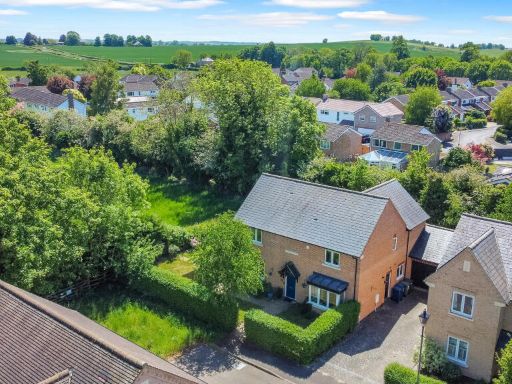 4 bedroom detached house for sale in Orchard Close, Harston, CB22 — £900,000 • 4 bed • 3 bath • 1948 ft²
4 bedroom detached house for sale in Orchard Close, Harston, CB22 — £900,000 • 4 bed • 3 bath • 1948 ft²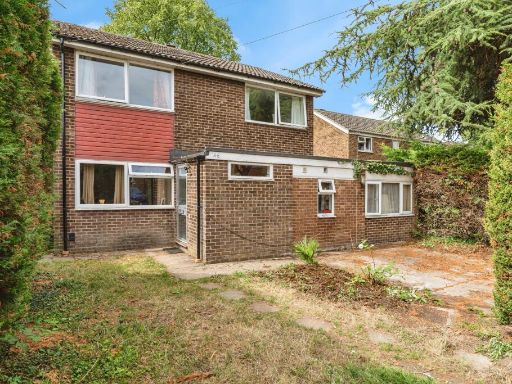 5 bedroom detached house for sale in The Limes, Cambridge, CB22 — £600,000 • 5 bed • 2 bath • 1530 ft²
5 bedroom detached house for sale in The Limes, Cambridge, CB22 — £600,000 • 5 bed • 2 bath • 1530 ft²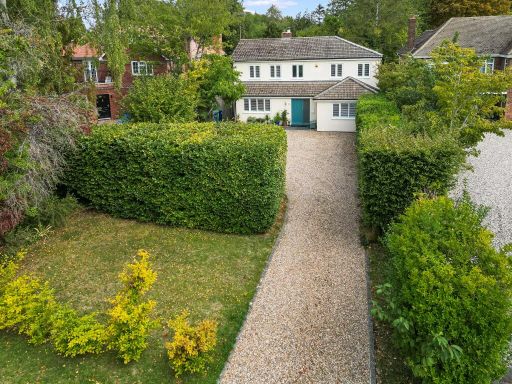 4 bedroom detached house for sale in London Road, Harston, CB22 — £1,000,000 • 4 bed • 3 bath • 2077 ft²
4 bedroom detached house for sale in London Road, Harston, CB22 — £1,000,000 • 4 bed • 3 bath • 2077 ft²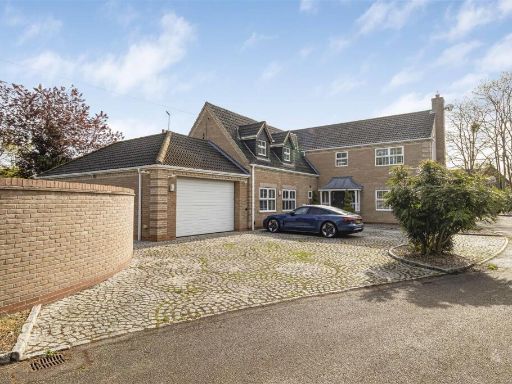 5 bedroom detached house for sale in Moorfield, Harston, Cambridge, CB22 — £1,300,000 • 5 bed • 3 bath • 3564 ft²
5 bedroom detached house for sale in Moorfield, Harston, Cambridge, CB22 — £1,300,000 • 5 bed • 3 bath • 3564 ft²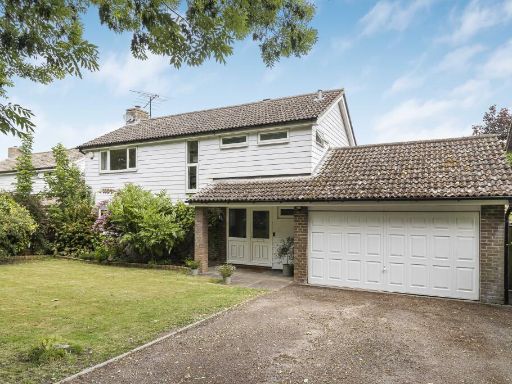 4 bedroom detached house for sale in Station Road, Harston, CB22 — £675,000 • 4 bed • 2 bath • 1498 ft²
4 bedroom detached house for sale in Station Road, Harston, CB22 — £675,000 • 4 bed • 2 bath • 1498 ft²