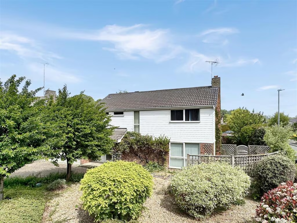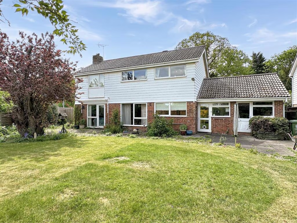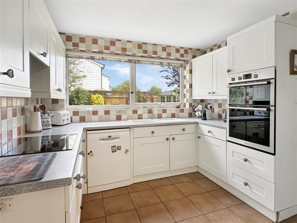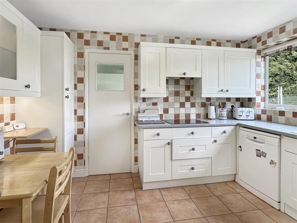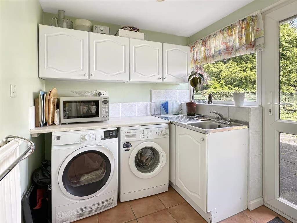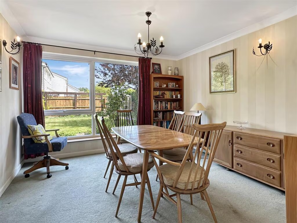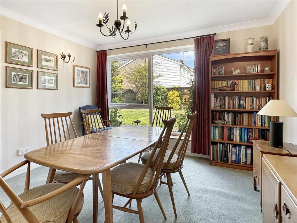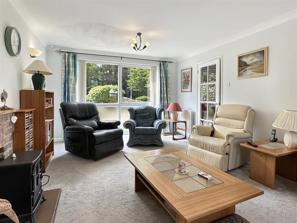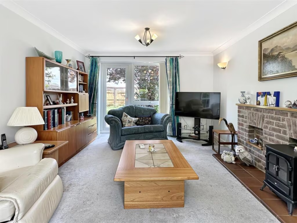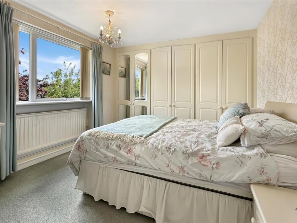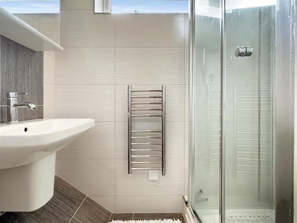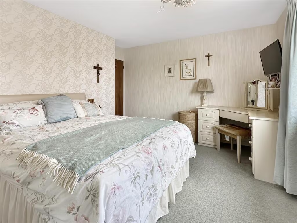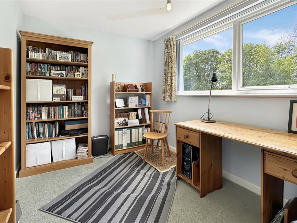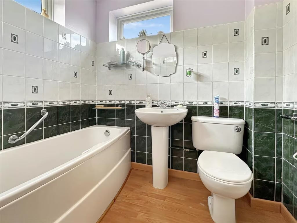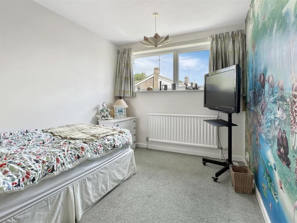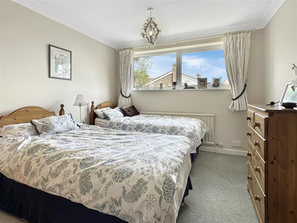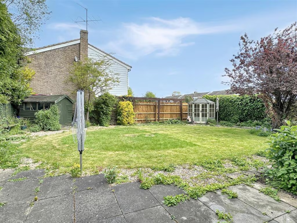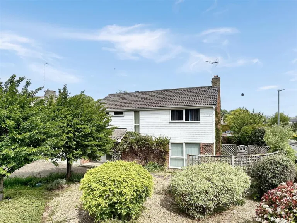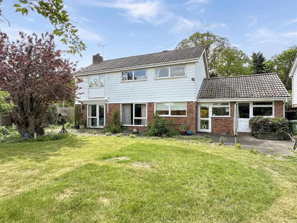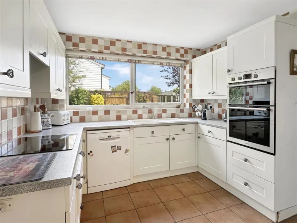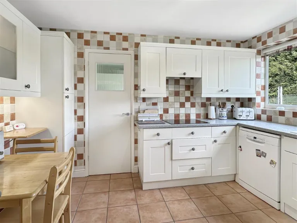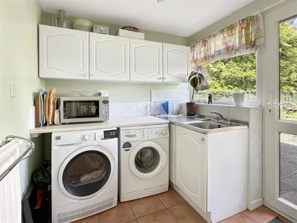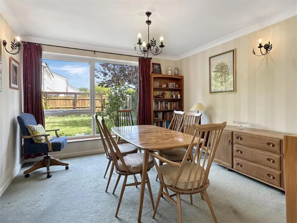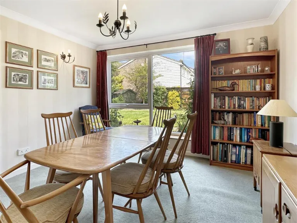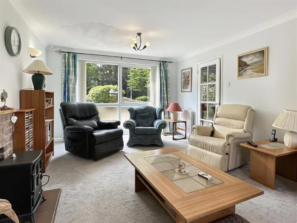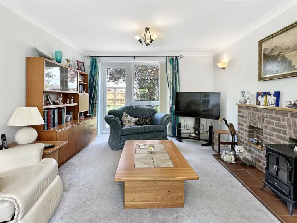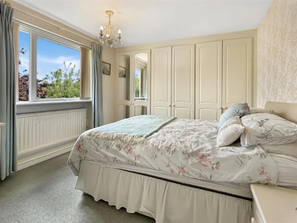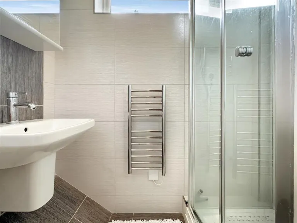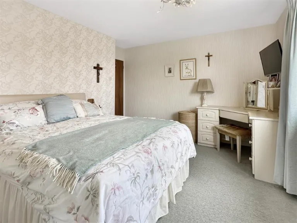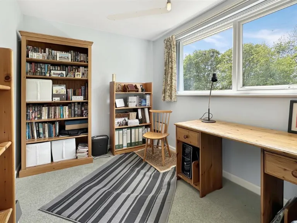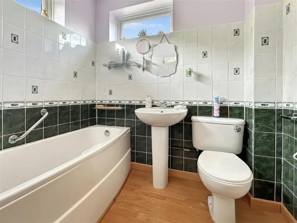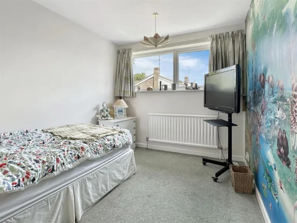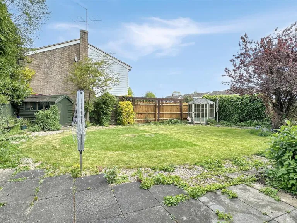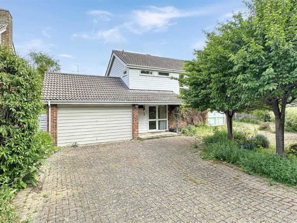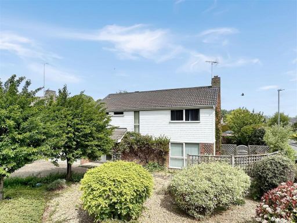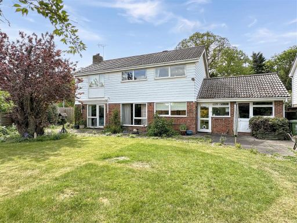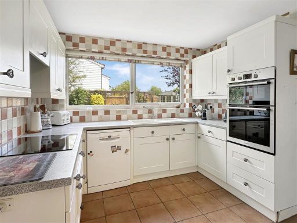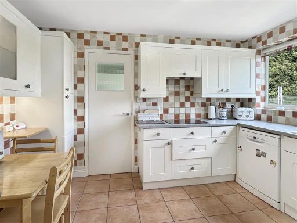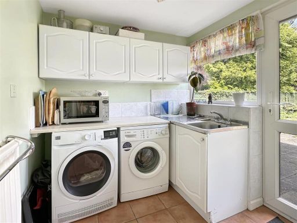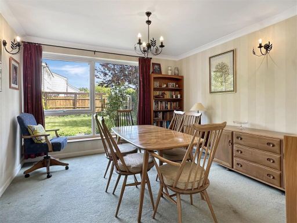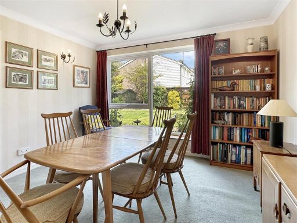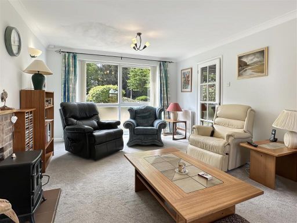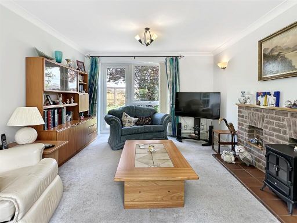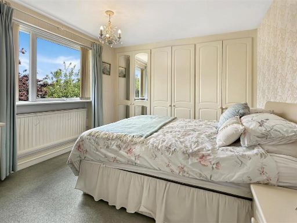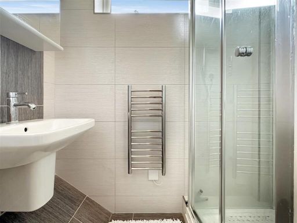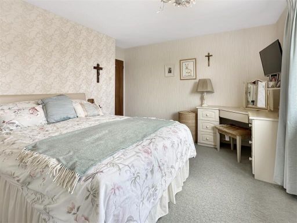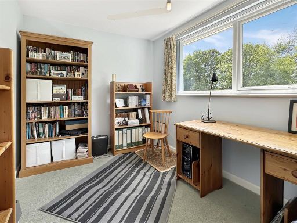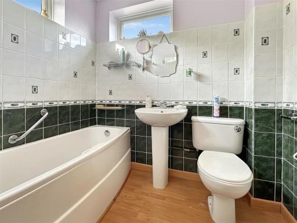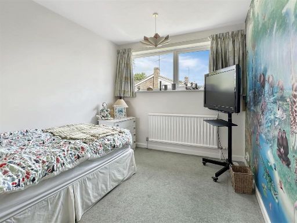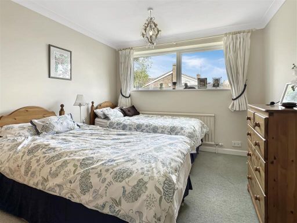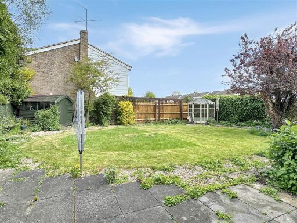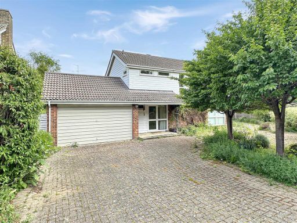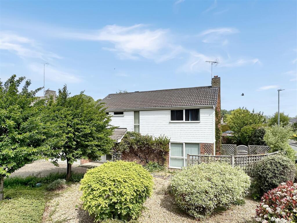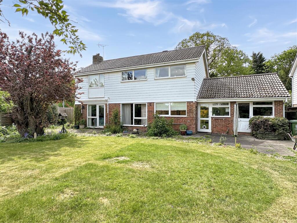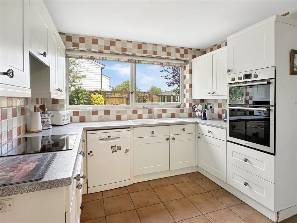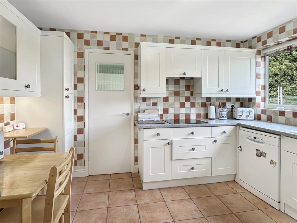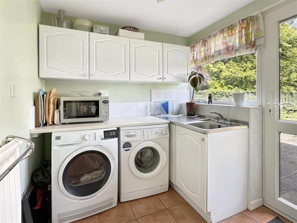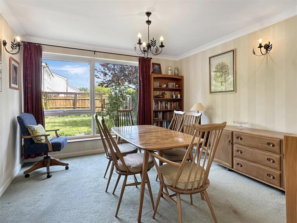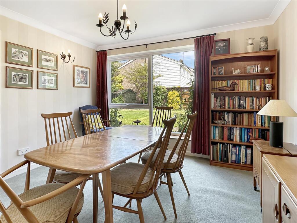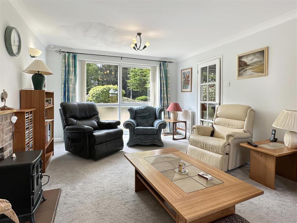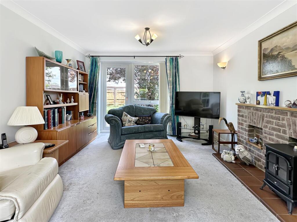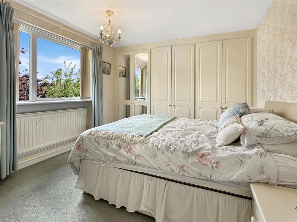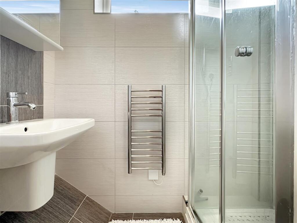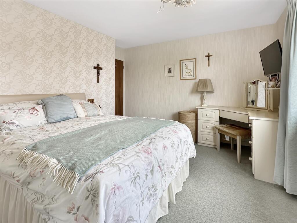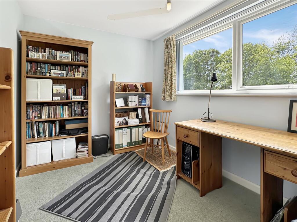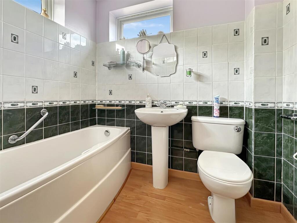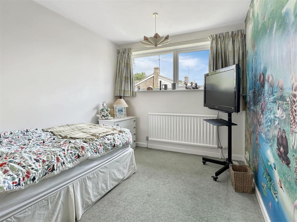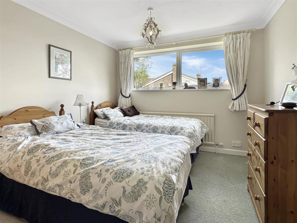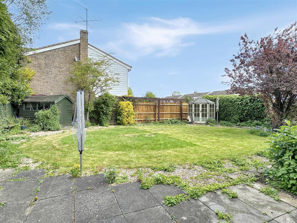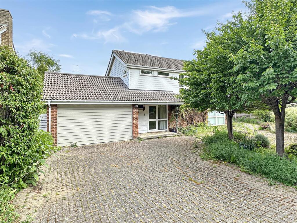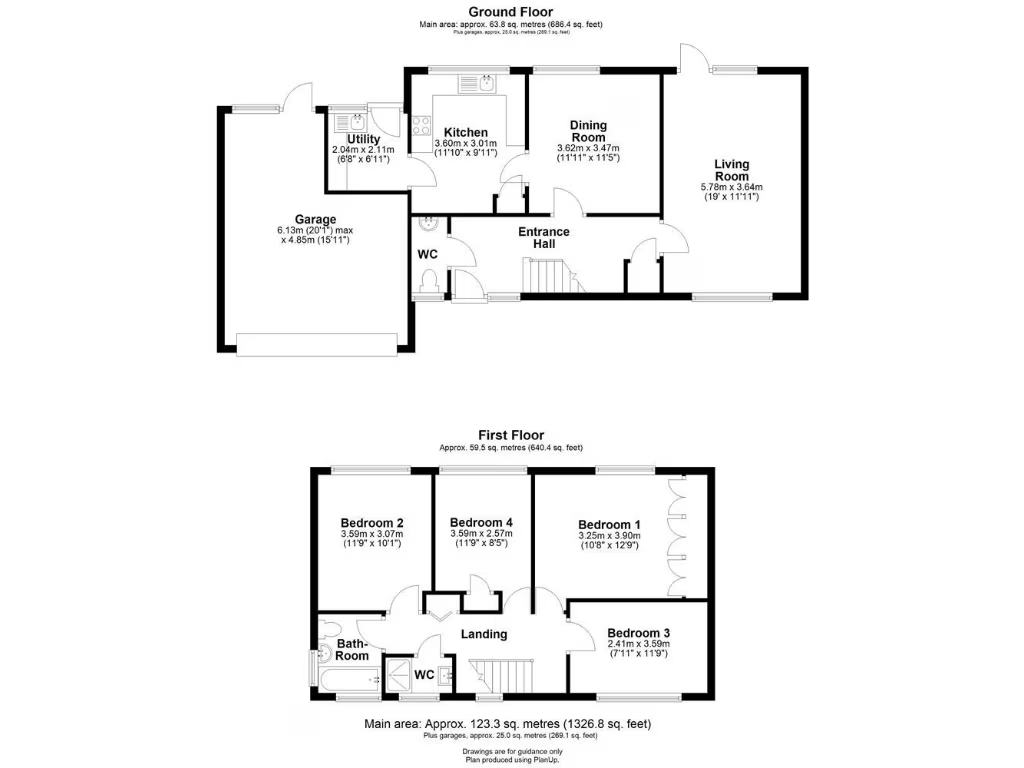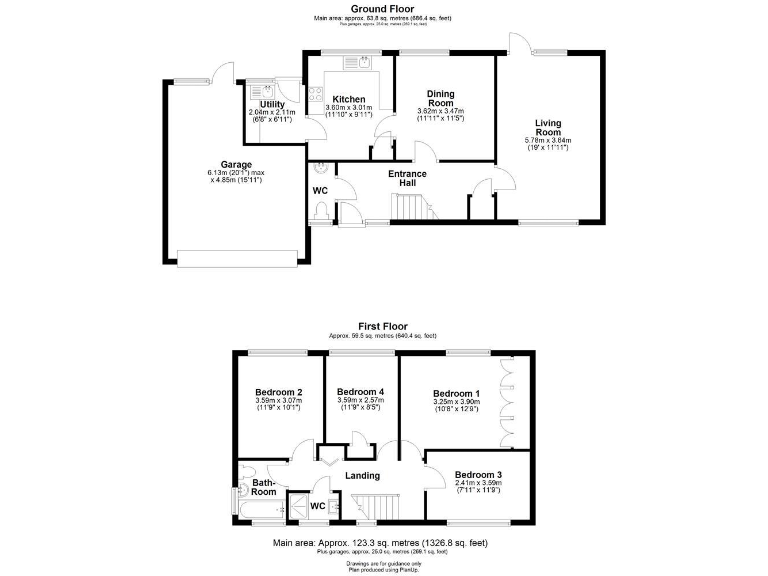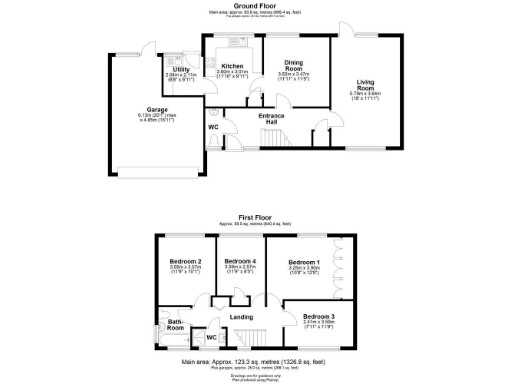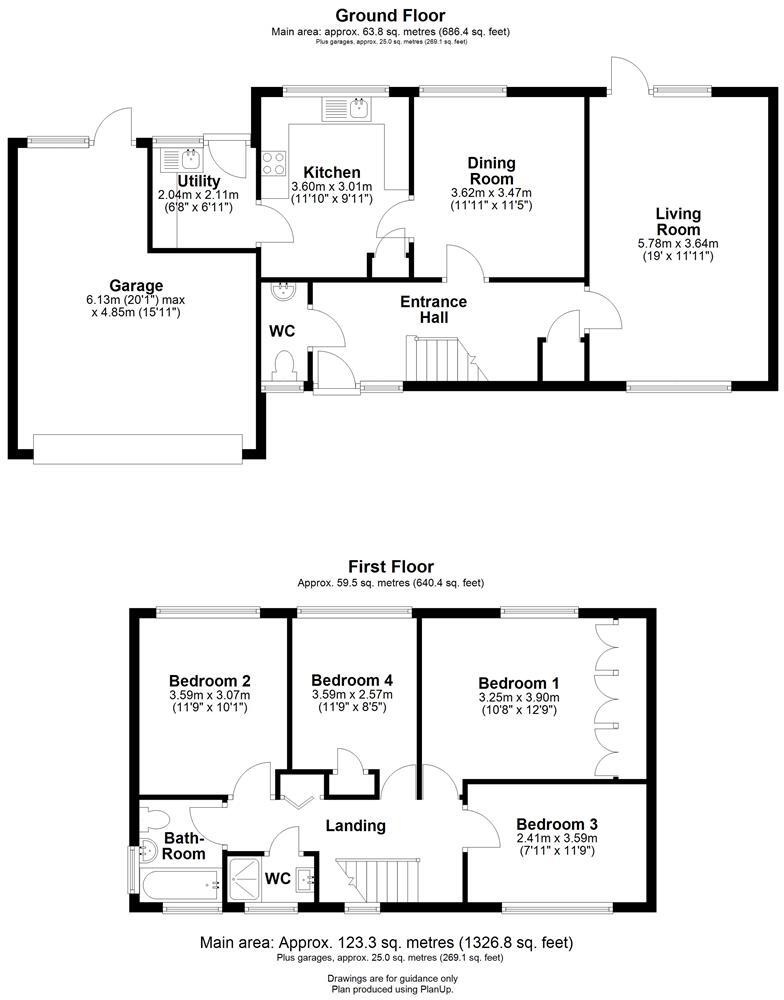Summary - 37 STATION ROAD HARSTON CAMBRIDGE CB22 7PP
4 bed 2 bath Detached
Four-bedroom detached family home on a large corner plot with extension potential.
Corner plot with large front and rear gardens and paved terrace
Double garage with electric door, power and generous driveway parking
Spacious dual-aspect living room and separate dining room
Over 1,300 sqft across two floors; four good-sized bedrooms
Opportunity to extend subject to planning permission
Mid-century timber/asbestos cladding; potential asbestos remediation needed
Dated interiors — likely requires modernisation and possible reconfiguration
Freehold, mains gas heating, fast broadband, low local crime
Set on a generous corner plot in Harston, this four-bedroom detached home provides more than 1,300 sqft of family accommodation with a double garage and wide driveway. The bright, dual-aspect living room, separate dining room and utility-equipped kitchen give straightforward ground-floor flow; upstairs are four well-proportioned bedrooms, a family bathroom and a separate shower room. The plot and layout offer clear scope to extend, subject to planning permission.
The rear garden is large, chiefly lawned with mature trees, a paved terrace, timber shed and summer house — ideal for children and outdoor entertaining. Practical benefits include mains gas central heating, double glazing and fast broadband, while the village location benefits from low crime, good local schools and easy access to Cambridge.
Notable issues are factual and should be considered: some external panels are mid-century timber/asbestos cladding and the house shows dated fixtures and finishes throughout, so a modernisation programme is likely. Council tax is above average and mobile signal is only average. Buyers planning significant changes should factor in refurbishment costs and any asbestos remediation into their budget.
Overall, this is a versatile family home in a prosperous village setting with room to modernise and extend — attractive for those wanting space, gardens and good local amenities close to Cambridge.
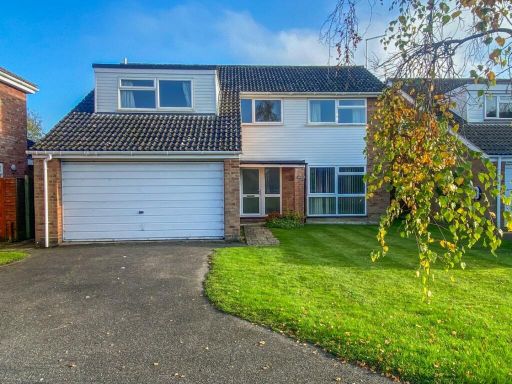 4 bedroom detached house for sale in Lawrance Lea, Harston, Cambridge, CB22 — £580,000 • 4 bed • 2 bath • 1425 ft²
4 bedroom detached house for sale in Lawrance Lea, Harston, Cambridge, CB22 — £580,000 • 4 bed • 2 bath • 1425 ft²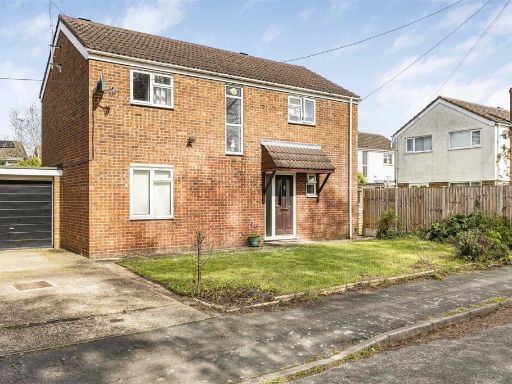 4 bedroom detached house for sale in The Limes, Harston, CB22 — £515,000 • 4 bed • 2 bath • 1020 ft²
4 bedroom detached house for sale in The Limes, Harston, CB22 — £515,000 • 4 bed • 2 bath • 1020 ft²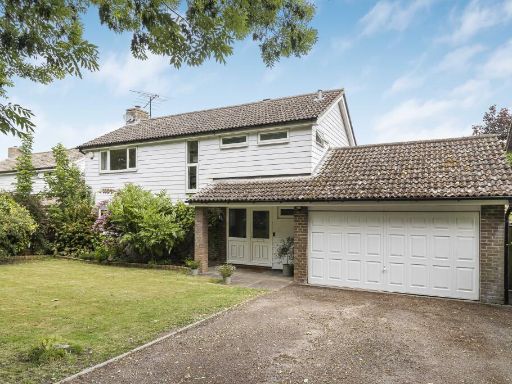 4 bedroom detached house for sale in Station Road, Harston, CB22 — £675,000 • 4 bed • 2 bath • 1498 ft²
4 bedroom detached house for sale in Station Road, Harston, CB22 — £675,000 • 4 bed • 2 bath • 1498 ft²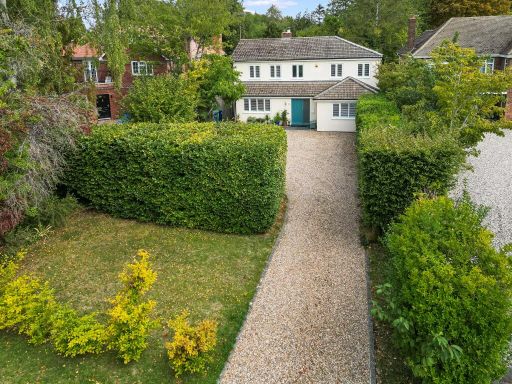 4 bedroom detached house for sale in London Road, Harston, CB22 — £1,000,000 • 4 bed • 3 bath • 2077 ft²
4 bedroom detached house for sale in London Road, Harston, CB22 — £1,000,000 • 4 bed • 3 bath • 2077 ft²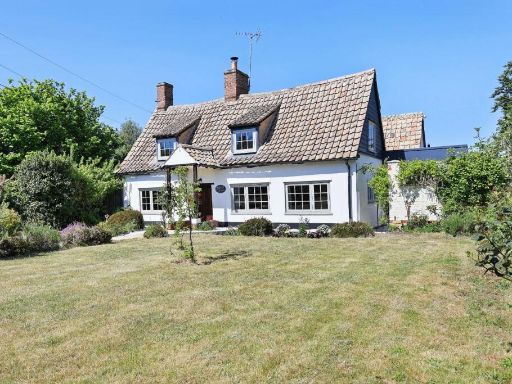 4 bedroom detached house for sale in Church Street, Harston, Cambridge, CB22 — £800,000 • 4 bed • 2 bath • 1808 ft²
4 bedroom detached house for sale in Church Street, Harston, Cambridge, CB22 — £800,000 • 4 bed • 2 bath • 1808 ft²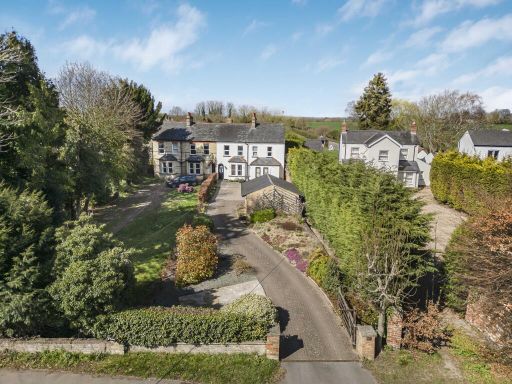 5 bedroom semi-detached house for sale in High Street, Harston, CB22 — £725,000 • 5 bed • 3 bath • 1793 ft²
5 bedroom semi-detached house for sale in High Street, Harston, CB22 — £725,000 • 5 bed • 3 bath • 1793 ft²