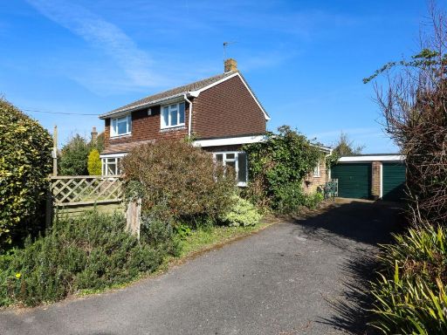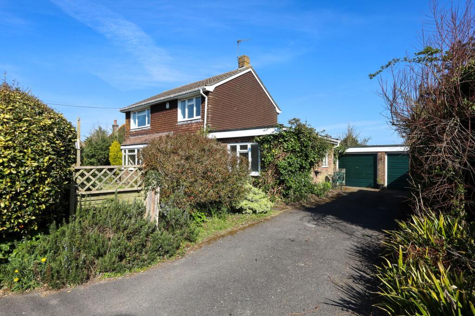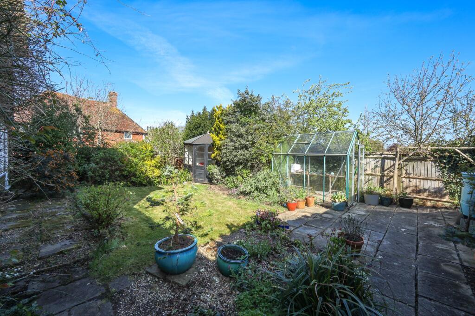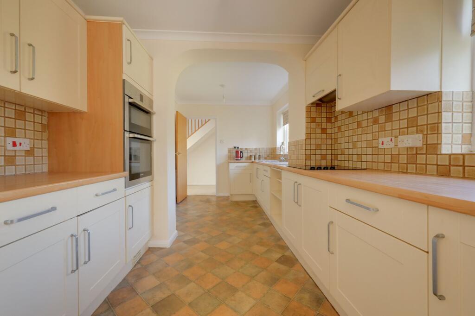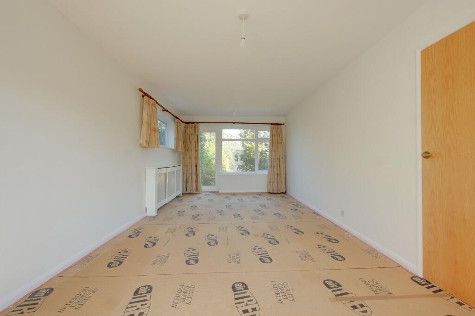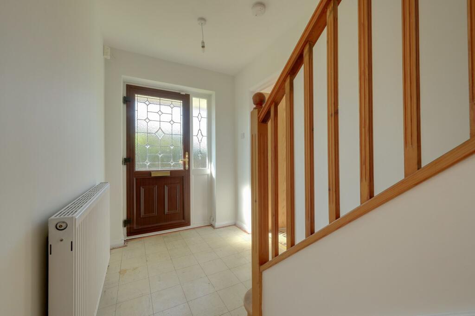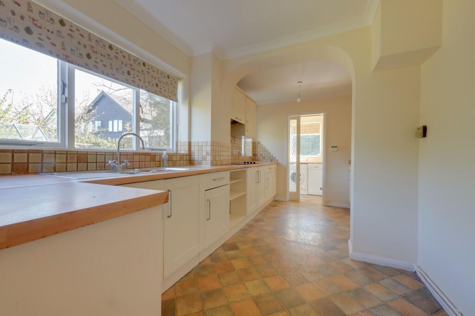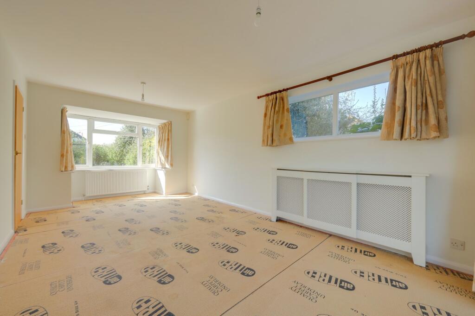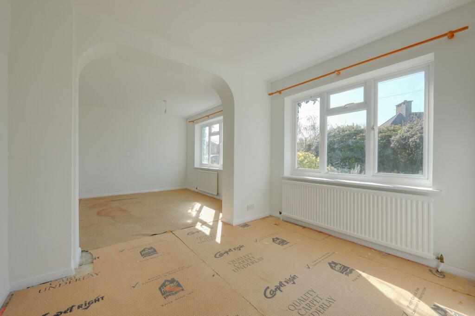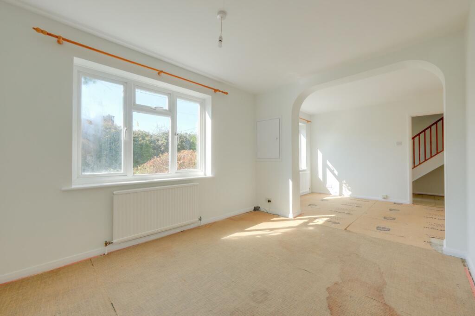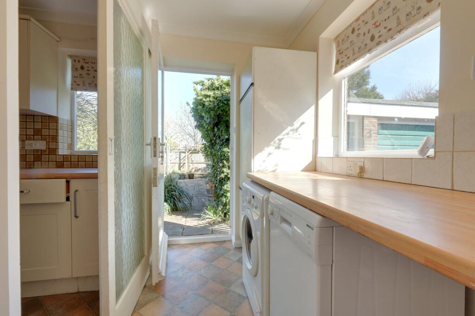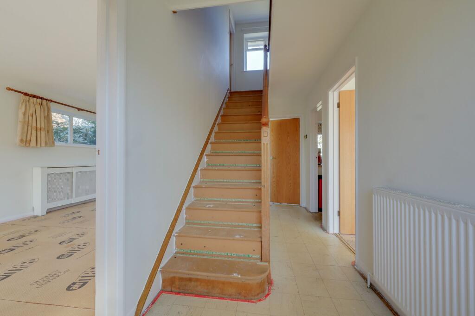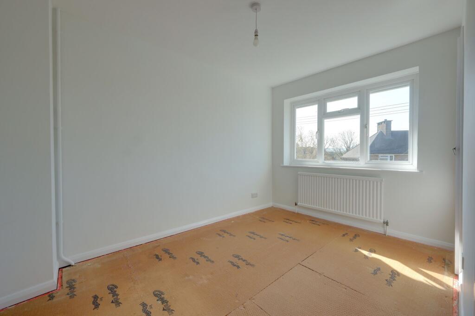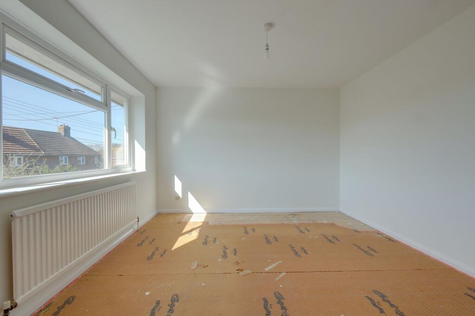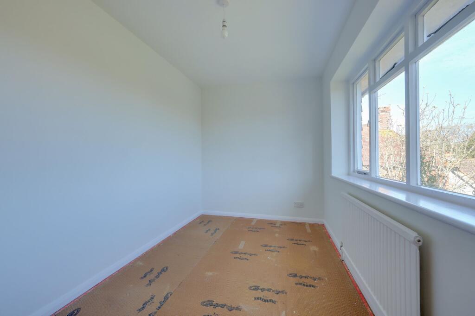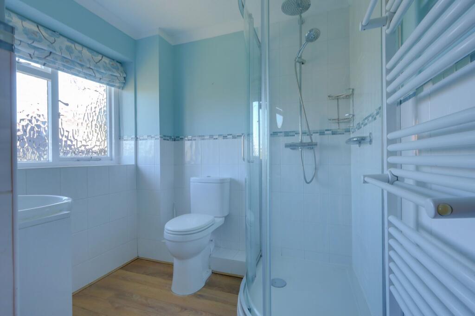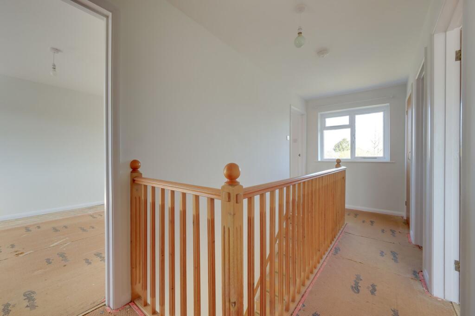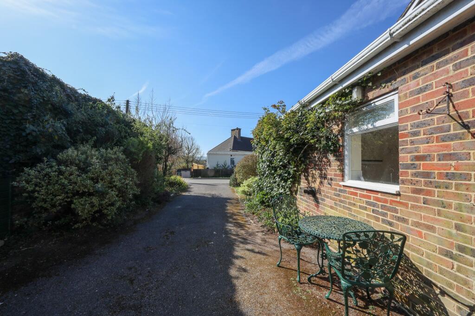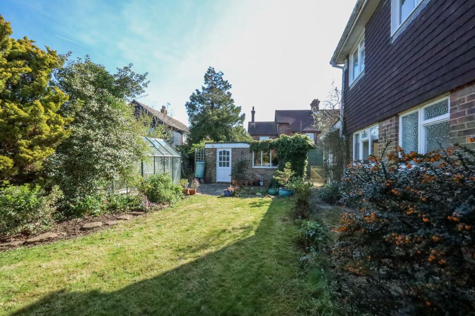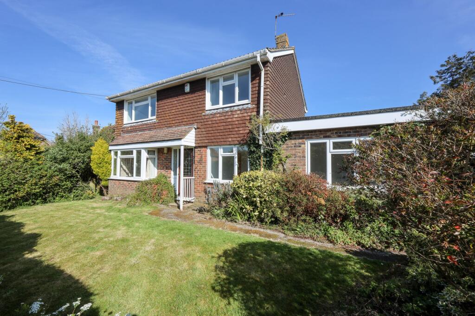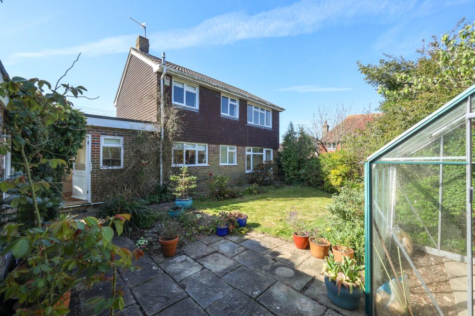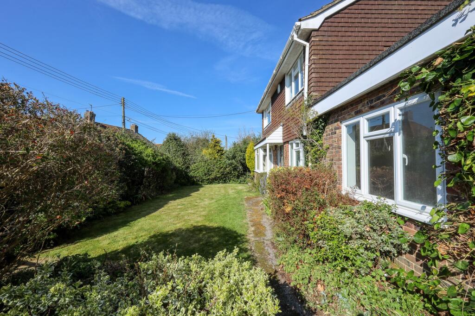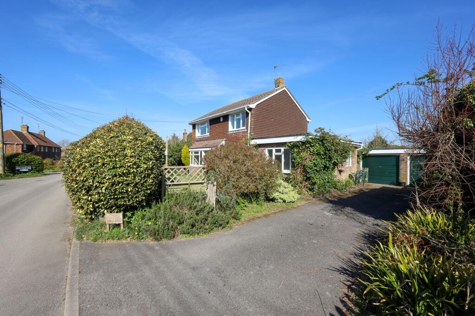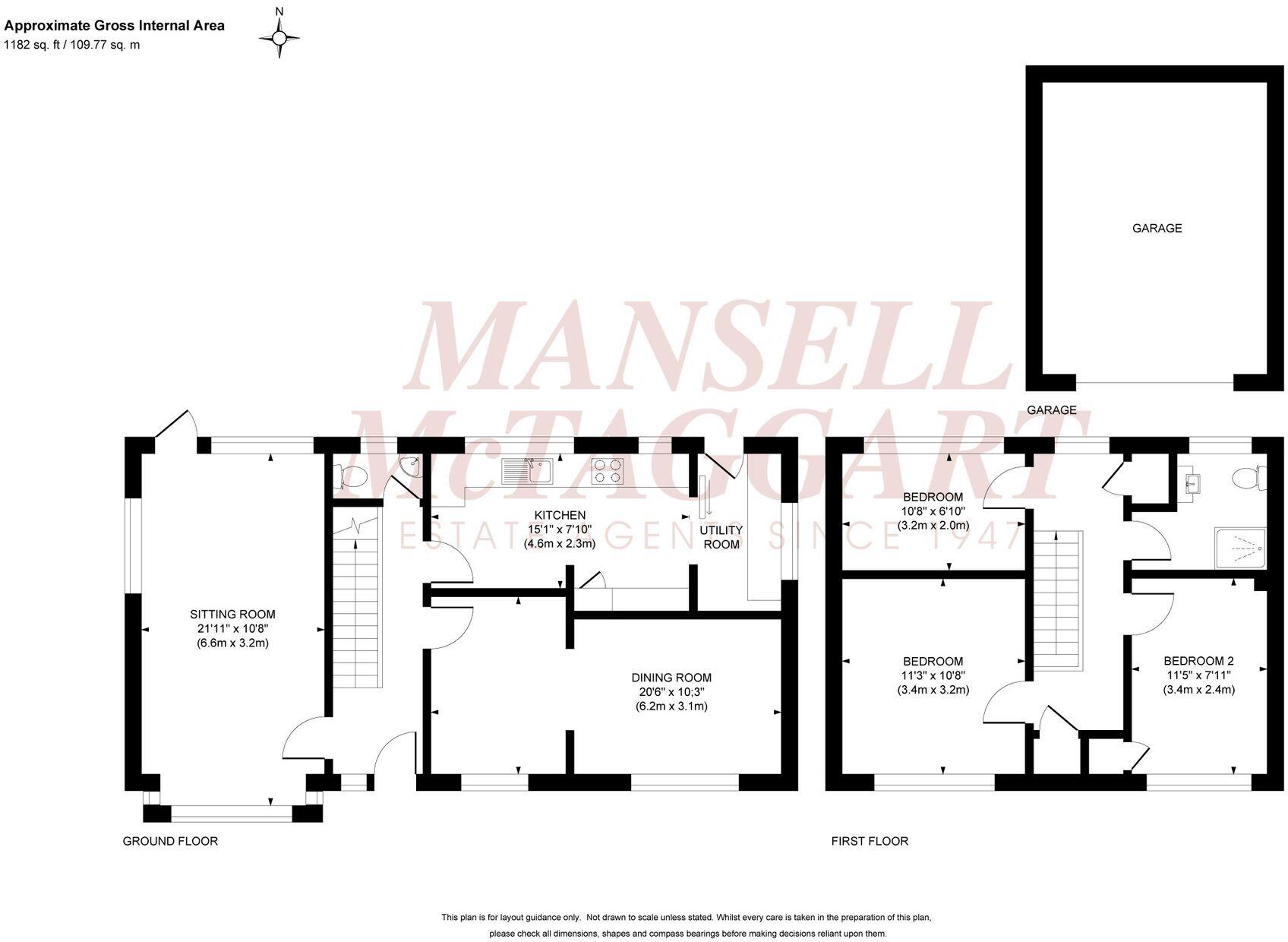Summary - Riddens Lane, Plumpton Green, BN7 BN7 3BH
3 bed 1 bath Detached
Spacious village detached house with South Downs views, garage and long drive — scope to modernise..
- Detached 3-bedroom house with long private driveway and double garage
- Pleasant, enclosed rear garden with patio, summerhouse and greenhouse
- Two bedrooms have views toward the South Downs
- 0.4 mile to mainline station — London ~59 minutes
- Built 1971, extended 1974; scope to combine kitchen and dining room
- EPC rating D and council tax above average
- Medium flood risk for the area
- Previous subsidence claim resolved; structural certificate dated 25/11/2024
This detached three-bedroom house on Riddens Lane offers a rare combination of village convenience and South Downs outlook. Set at the start of a quiet lane next to the village convenience store/post office, it sits 0.4 mile from the mainline station (London ~59 minutes) and close to well-regarded local schools including Plumpton Primary and Chailey School. The long private driveway and double garage give generous parking and storage for family life, while the well-enclosed rear garden, patio, summerhouse and greenhouse provide private outdoor space.
Built in 1971 and extended in 1974, the property has been lived in for years and offers clear scope to modernise or reconfigure — the kitchen and dining room could be combined to create a larger open-plan living area. Practical benefits include mainly uPVC double glazing, attic access, utility room, outside tap and vacant possession. Two of the bedrooms enjoy South Downs views, emphasising the village’s semi-rural appeal.
There are important considerations to note. The home currently carries an EPC rating of D and council tax is above average. The property lies in a medium flood-risk area. Heating provision is mixed: an air-source heat pump with radiators is listed alongside an oil-fired Grant boiler in the utility room; prospective buyers should confirm the current heating arrangements and running costs. A previous subsidence issue affecting a west-facing corner wall (linked to a neighbouring oak) was dealt with via insurance; a structural adequacy certificate was issued on 25 November 2024.
Overall this freehold detached house will suit a family seeking space and village living with good commuter links, or a buyer wanting to upgrade and add value. The layout, garden and garage are solid strengths; plans for modernisation and confirmation of heating and flood mitigations are sensible next steps for viewing buyers.
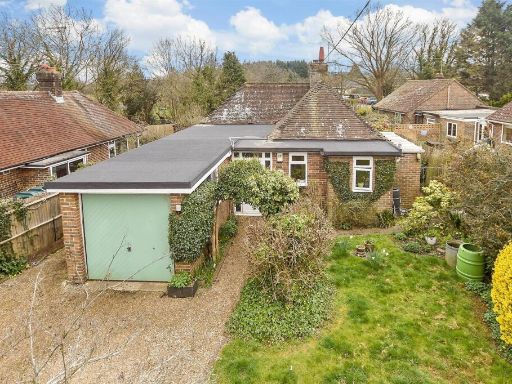 3 bedroom detached bungalow for sale in Barnfield, Plumpton Green, Lewes, East Sussex, BN7 — £430,000 • 3 bed • 1 bath • 1045 ft²
3 bedroom detached bungalow for sale in Barnfield, Plumpton Green, Lewes, East Sussex, BN7 — £430,000 • 3 bed • 1 bath • 1045 ft²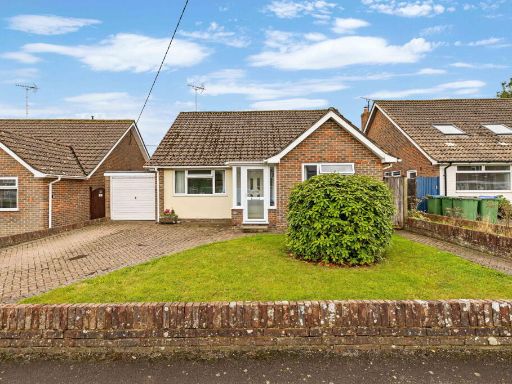 4 bedroom detached bungalow for sale in East View Fields, Plumpton, BN7 3EE, BN7 — £550,000 • 4 bed • 2 bath • 1400 ft²
4 bedroom detached bungalow for sale in East View Fields, Plumpton, BN7 3EE, BN7 — £550,000 • 4 bed • 2 bath • 1400 ft²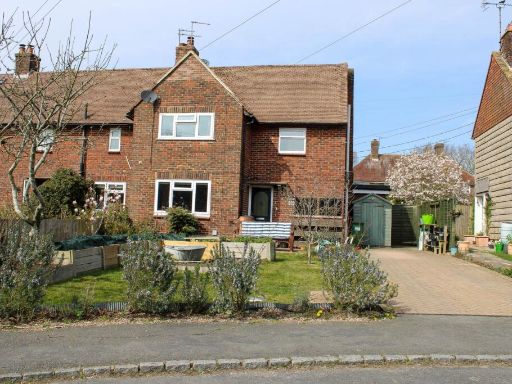 4 bedroom end of terrace house for sale in Southdowns, Plumpton Green, BN7 — £495,000 • 4 bed • 2 bath • 1464 ft²
4 bedroom end of terrace house for sale in Southdowns, Plumpton Green, BN7 — £495,000 • 4 bed • 2 bath • 1464 ft²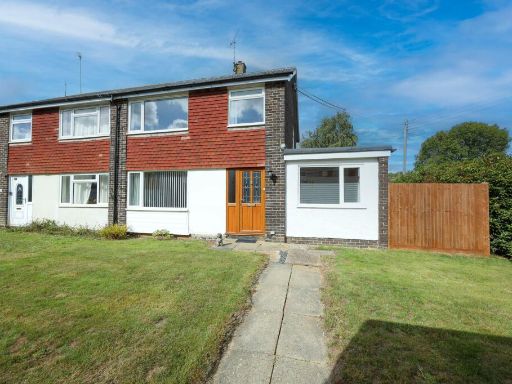 3 bedroom semi-detached house for sale in East View Fields, Plumpton Green, BN7 — £435,000 • 3 bed • 1 bath • 1002 ft²
3 bedroom semi-detached house for sale in East View Fields, Plumpton Green, BN7 — £435,000 • 3 bed • 1 bath • 1002 ft²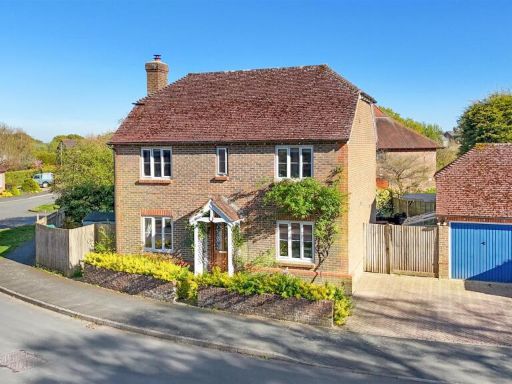 4 bedroom detached house for sale in West Gate, Plumpton Green, Lewes, BN7 — £675,000 • 4 bed • 2 bath • 1055 ft²
4 bedroom detached house for sale in West Gate, Plumpton Green, Lewes, BN7 — £675,000 • 4 bed • 2 bath • 1055 ft²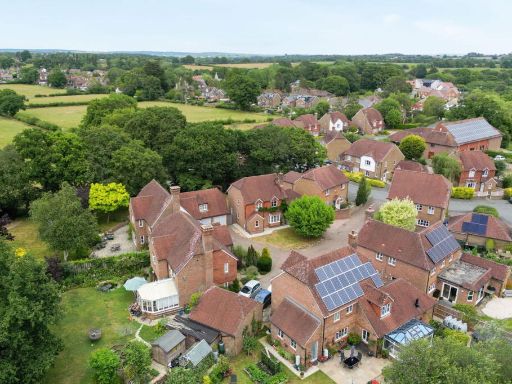 4 bedroom detached house for sale in West Gate, Plumpton Green BN7 3BQ, BN7 — £625,000 • 4 bed • 2 bath • 849 ft²
4 bedroom detached house for sale in West Gate, Plumpton Green BN7 3BQ, BN7 — £625,000 • 4 bed • 2 bath • 849 ft²











































