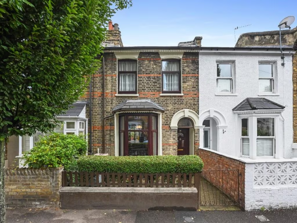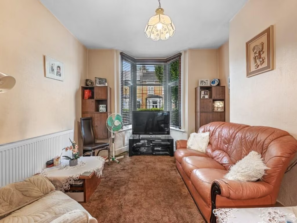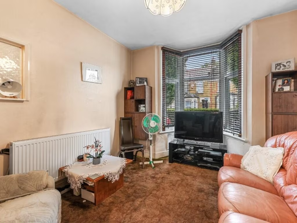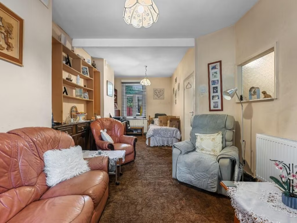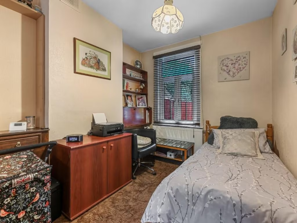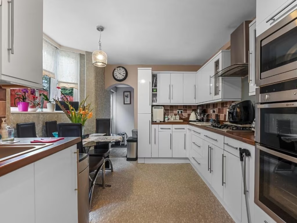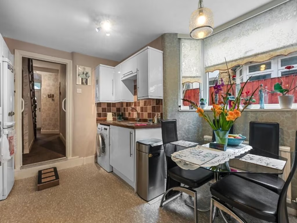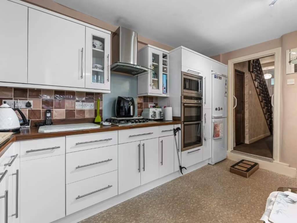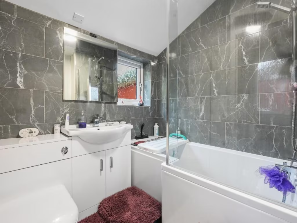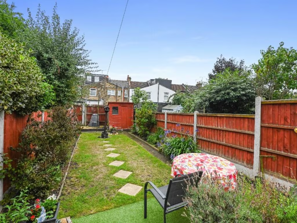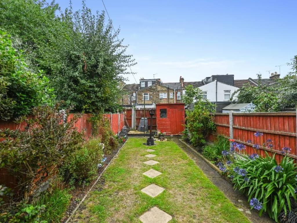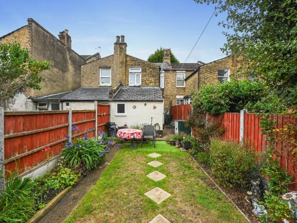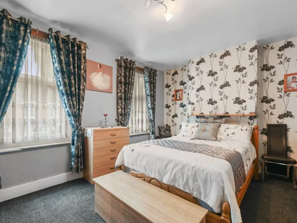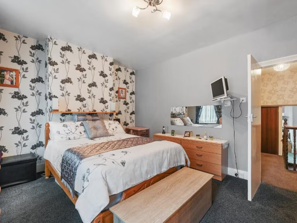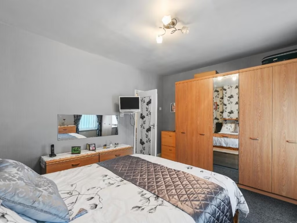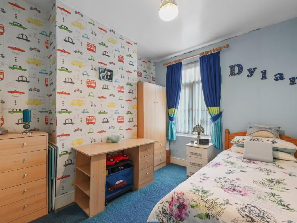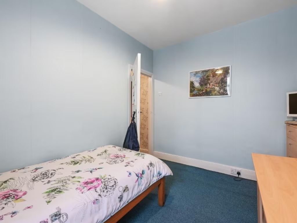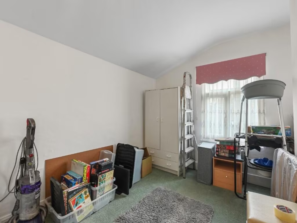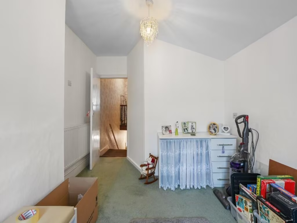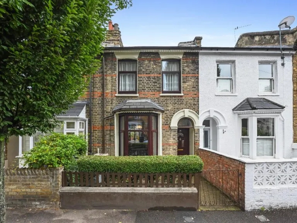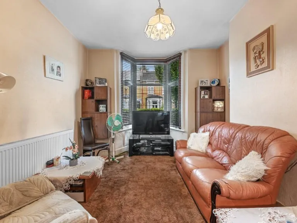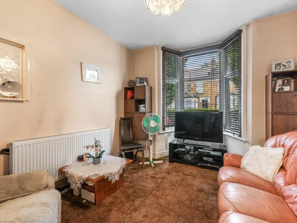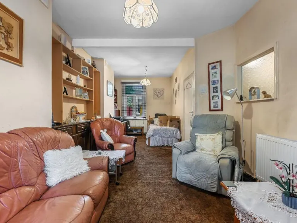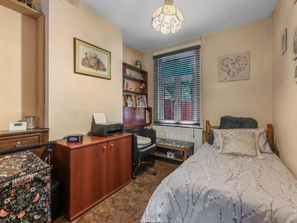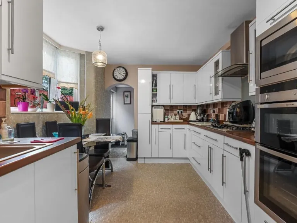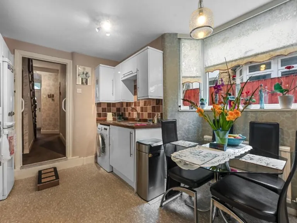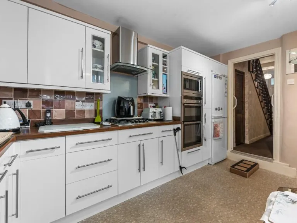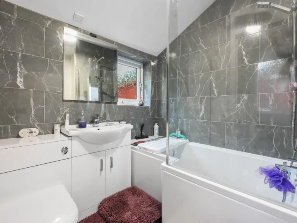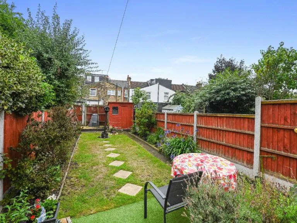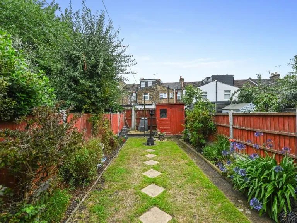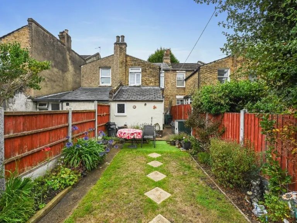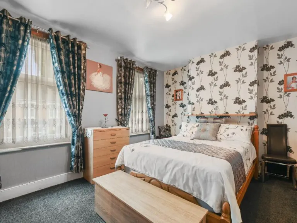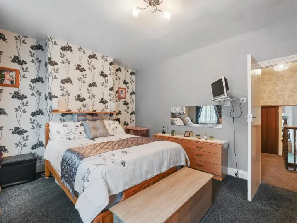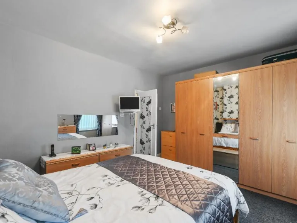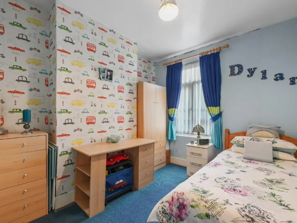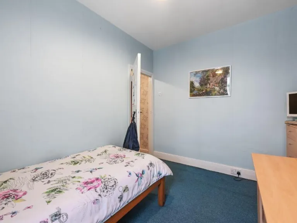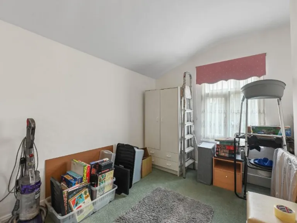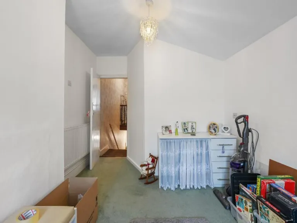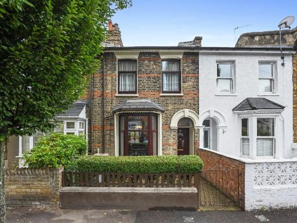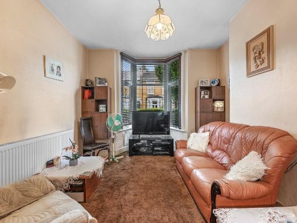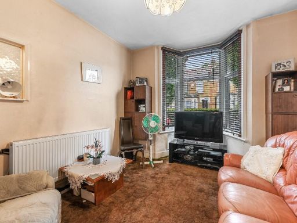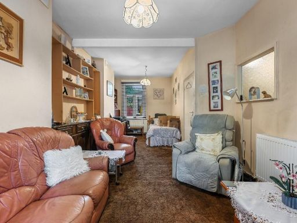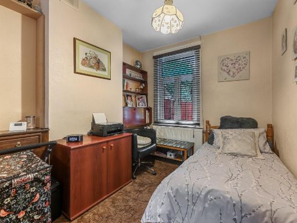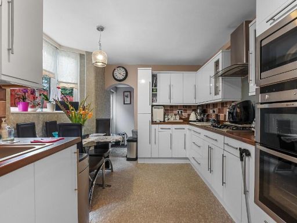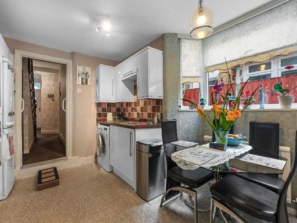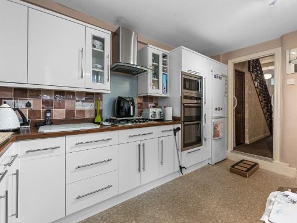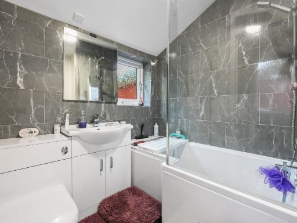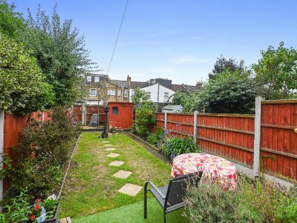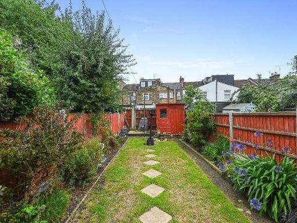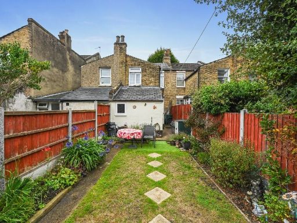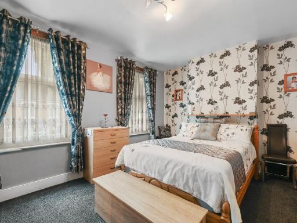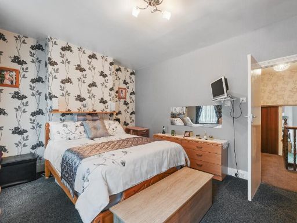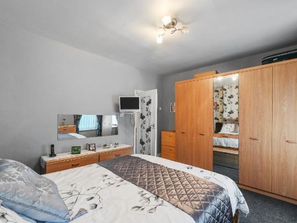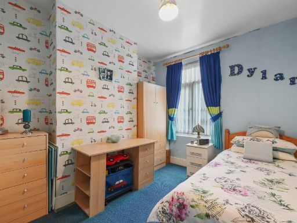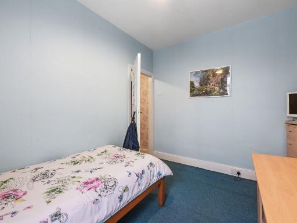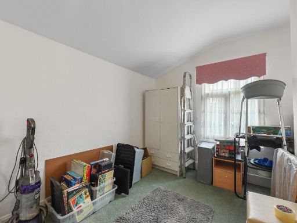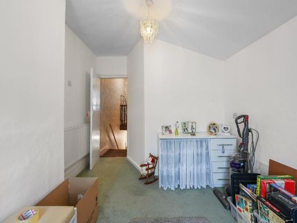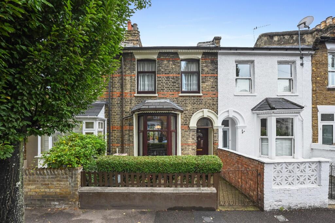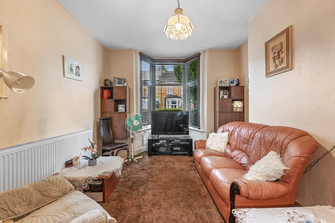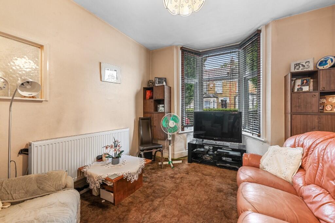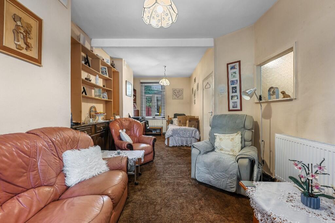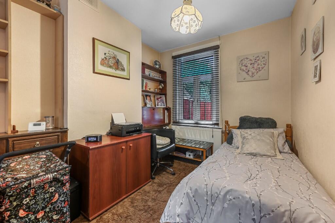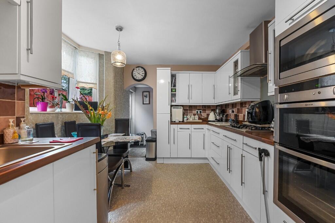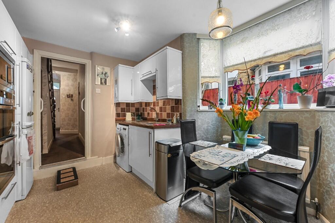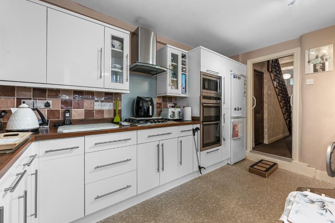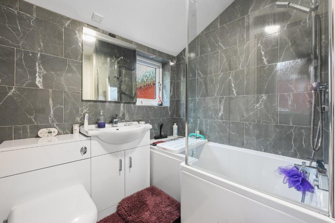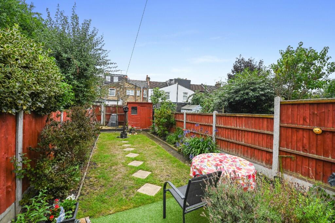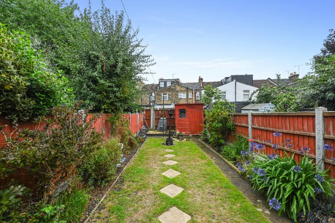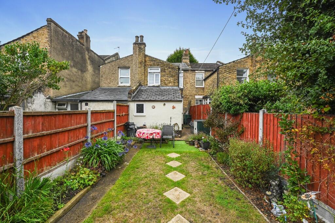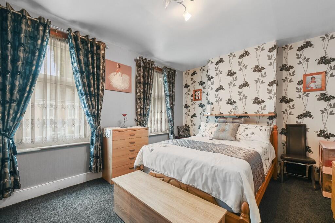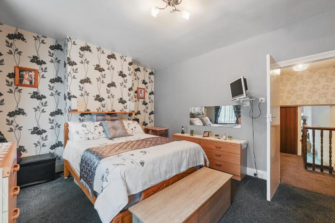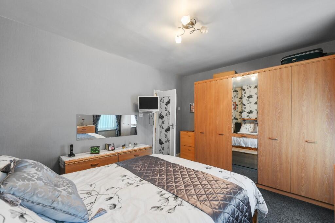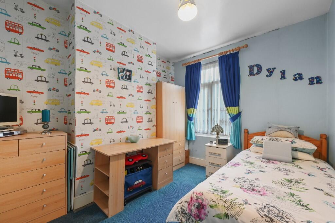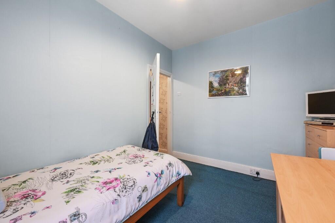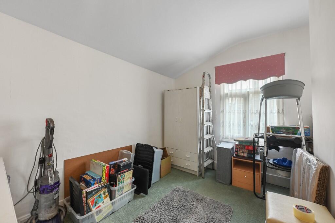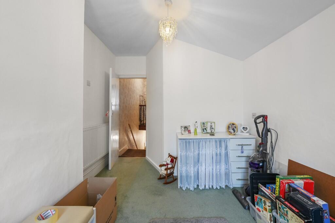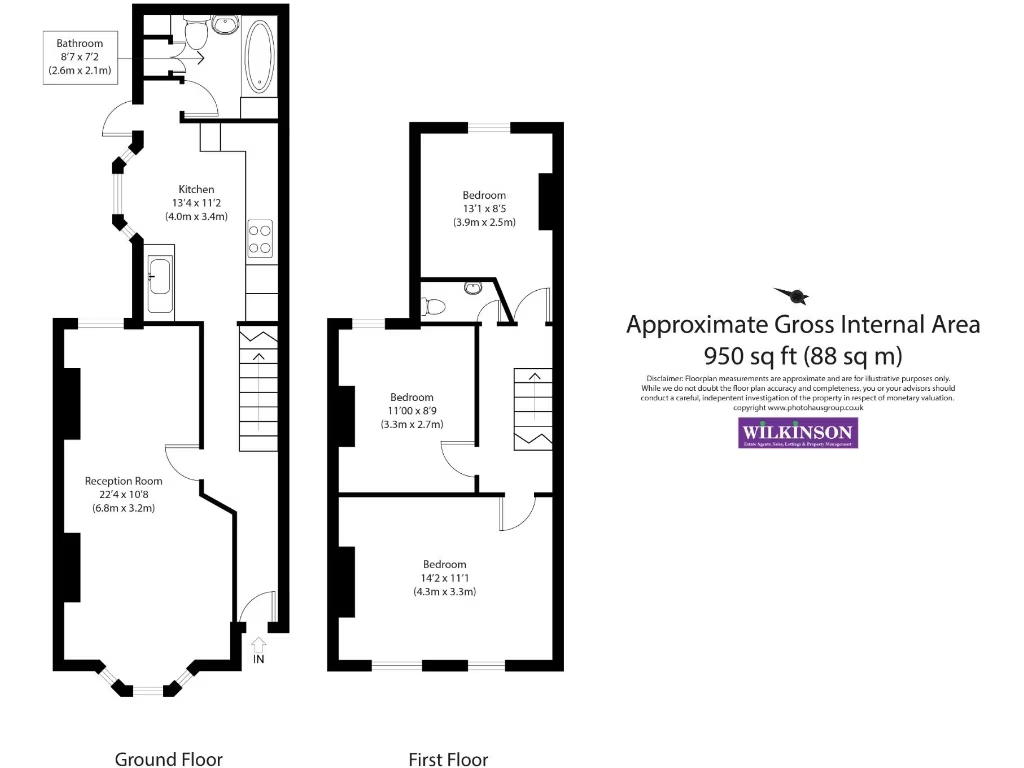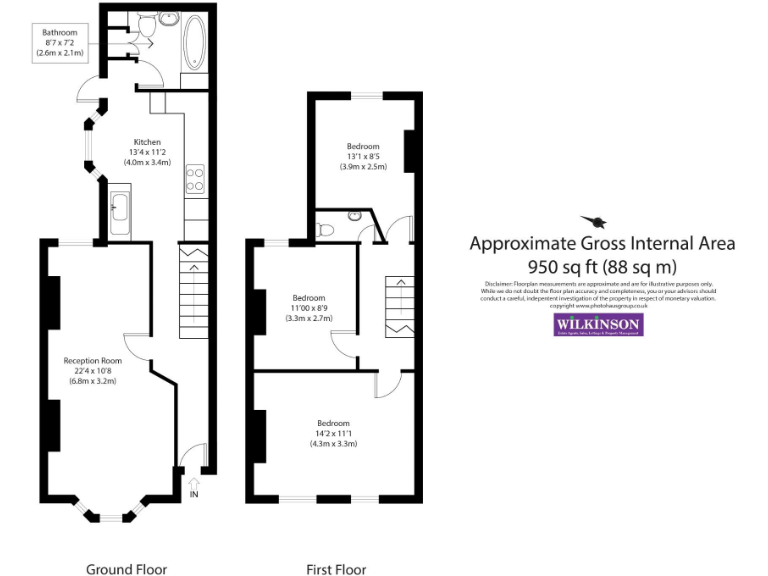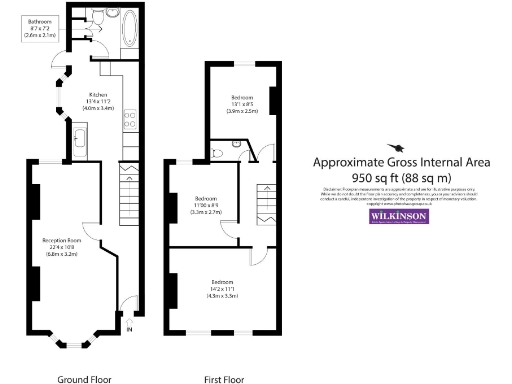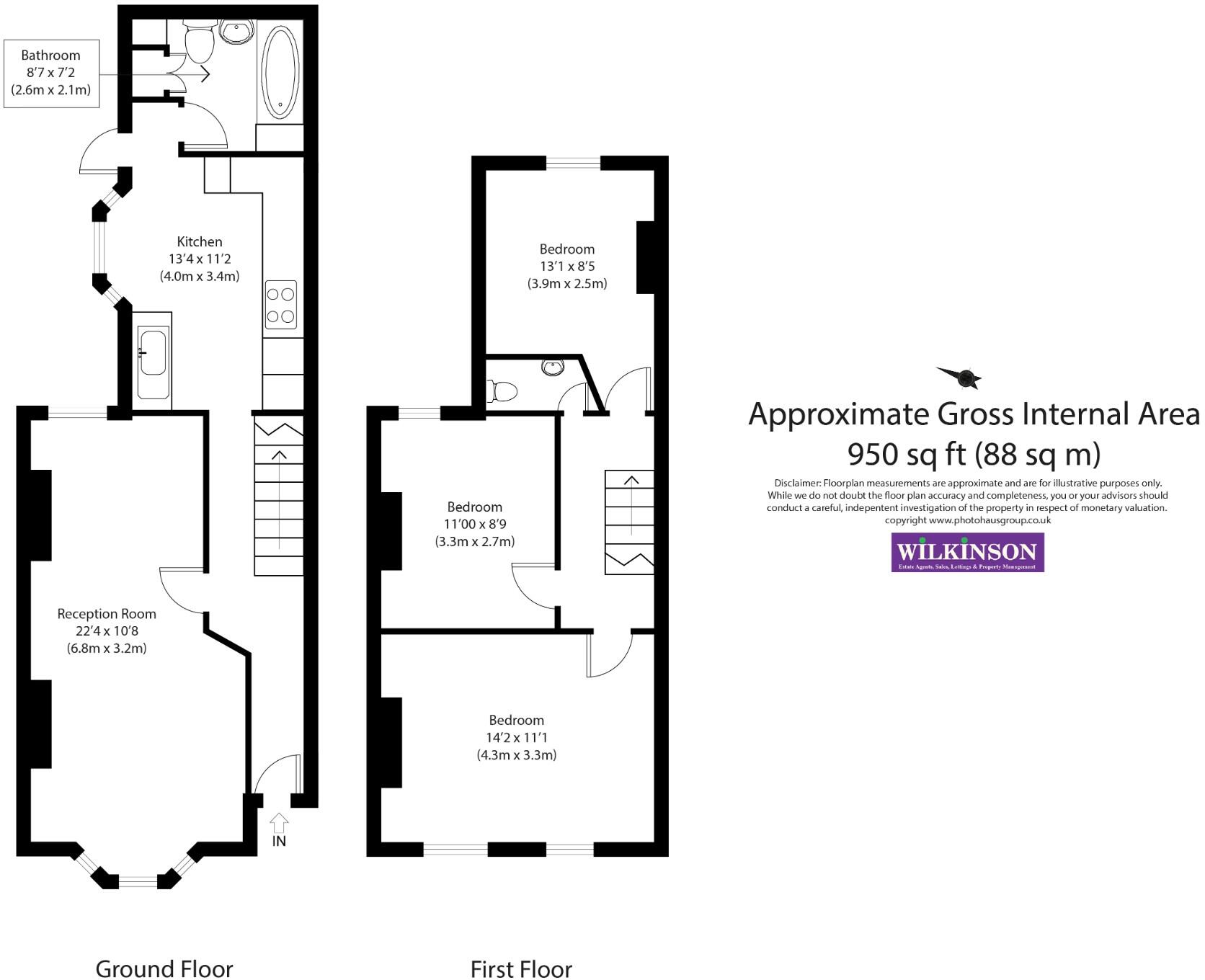Summary -
20 Tylney Road,LONDON,E7 0LR
E7 0LR
3 bed 1 bath Terraced
Characterful family home in Forest Gate with garden and loft potential.
Victorian mid-terrace with high ceilings and bay windows
Three double bedrooms plus separate first-floor W/C
East-facing rear garden approx. 40ft with shed
Fitted kitchen with modern appliances; usable as-is
One full bathroom only; families may need more facilities
Property shows moderate wear and would benefit from modernisation
Long lease approx. 376 years; leasehold legal checks advised
Excellent transport links via Forest Gate Elizabeth Line
Situated on Tylney Road in Forest Gate's sought-after Village area, this Victorian mid-terrace offers classic period charm with scope to personalise. High ceilings, a front bay-windowed through lounge and generous natural light give the house a comfortable, character-filled feel ideal for family living. The fitted kitchen and well-finished ground-floor bathroom provide immediate usability while still leaving room for updates.
On the first floor are three double bedrooms and a separate W/C; the sizeable loft space offers potential for conversion (subject to planning) to create another bedroom and bathroom. The east-facing rear garden of approximately 40ft provides a safe outdoor space for children and gardening, with a paved seating area and shed for storage.
Practical benefits include a long lease (circa 376 years), fast broadband and excellent mobile signal, plus quick access to Forest Gate Elizabeth Line for central London travel. Local primary and secondary schools rated Good or Outstanding sit nearby, making the location particularly suitable for families.
Notable points to consider: the property shows some dated areas and moderate wear and would benefit from modernisation to suit contemporary tastes. It is leasehold, with associated legal checks recommended, and there is only one full bathroom. Buyers seeking a turn-key contemporary finish may need to budget for refurbishment or loft conversion costs.
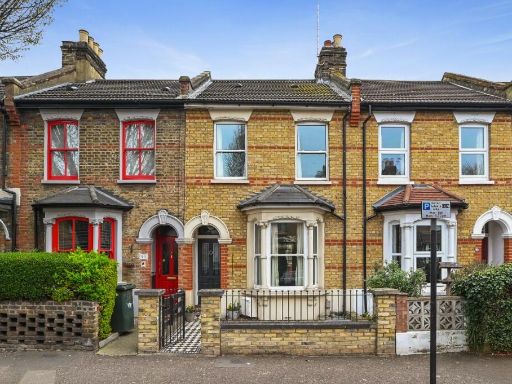 3 bedroom terraced house for sale in Tylney Road, London, E7 — £695,000 • 3 bed • 2 bath • 910 ft²
3 bedroom terraced house for sale in Tylney Road, London, E7 — £695,000 • 3 bed • 2 bath • 910 ft²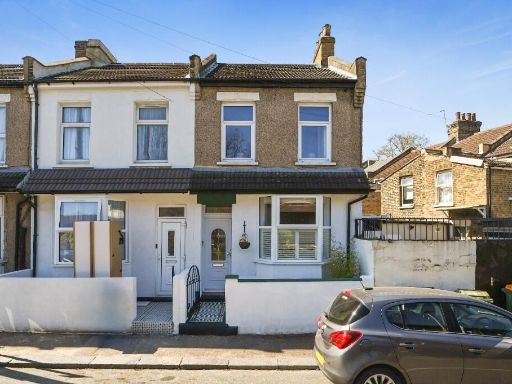 2 bedroom end of terrace house for sale in Wellington Road, London, E7 — £540,000 • 2 bed • 1 bath • 650 ft²
2 bedroom end of terrace house for sale in Wellington Road, London, E7 — £540,000 • 2 bed • 1 bath • 650 ft²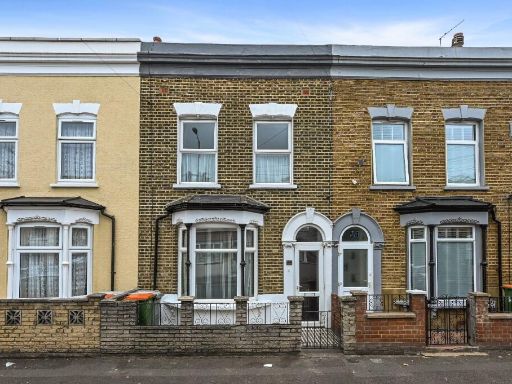 3 bedroom terraced house for sale in Dames Road, London, E7 — £575,000 • 3 bed • 1 bath • 1185 ft²
3 bedroom terraced house for sale in Dames Road, London, E7 — £575,000 • 3 bed • 1 bath • 1185 ft²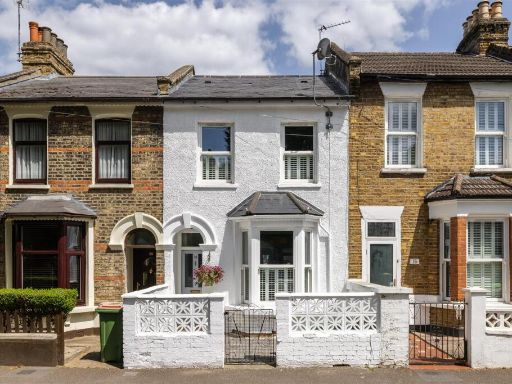 3 bedroom terraced house for sale in Tylney Road, Forest Gate, E7 — £775,000 • 3 bed • 1 bath • 1057 ft²
3 bedroom terraced house for sale in Tylney Road, Forest Gate, E7 — £775,000 • 3 bed • 1 bath • 1057 ft²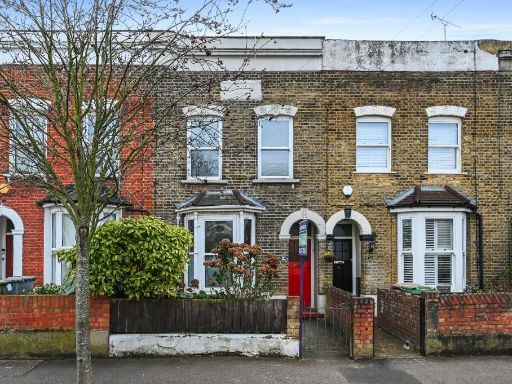 3 bedroom terraced house for sale in Leonard Road, London, E7 — £600,000 • 3 bed • 1 bath • 1010 ft²
3 bedroom terraced house for sale in Leonard Road, London, E7 — £600,000 • 3 bed • 1 bath • 1010 ft²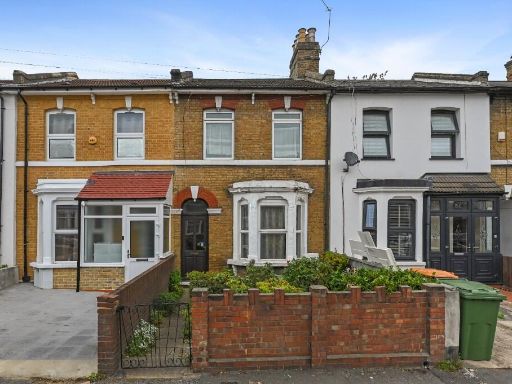 3 bedroom terraced house for sale in Vale Road, London, E7 — £490,000 • 3 bed • 1 bath • 1365 ft²
3 bedroom terraced house for sale in Vale Road, London, E7 — £490,000 • 3 bed • 1 bath • 1365 ft²