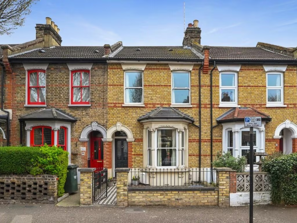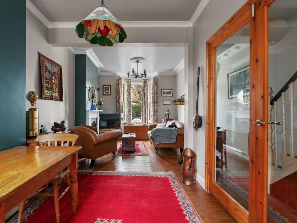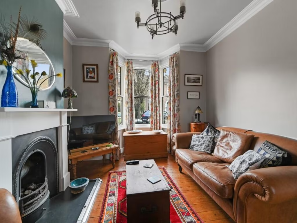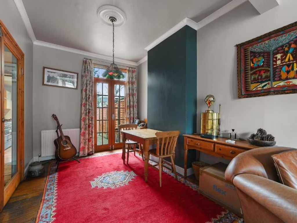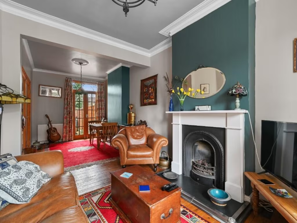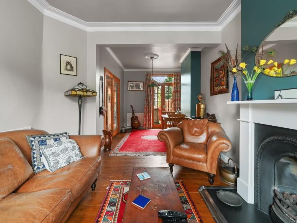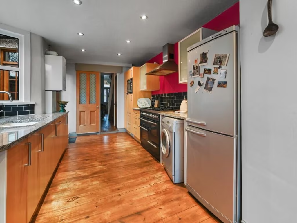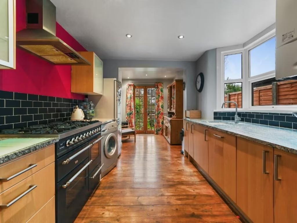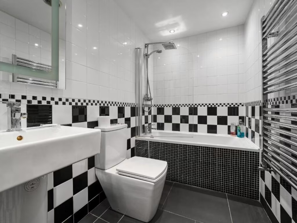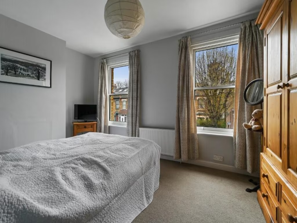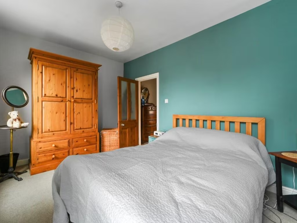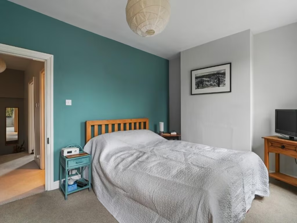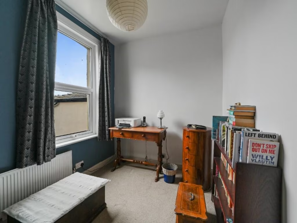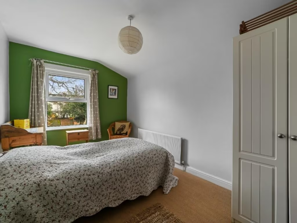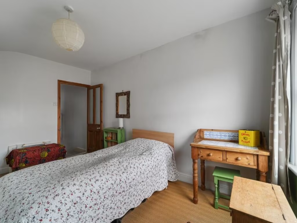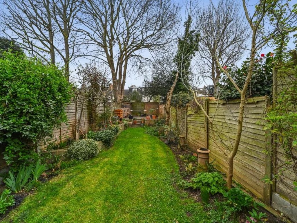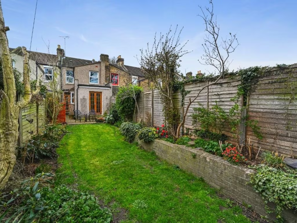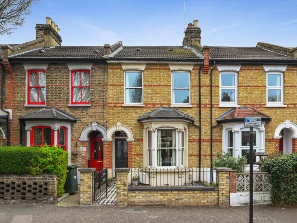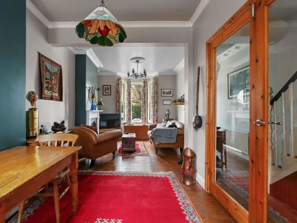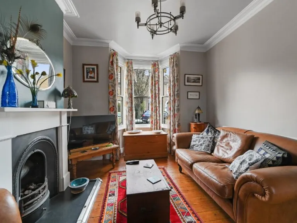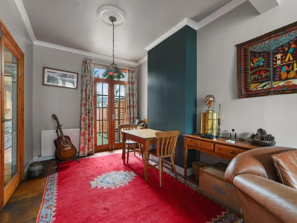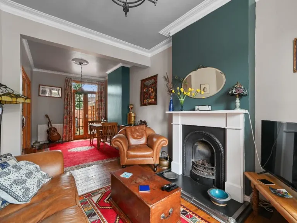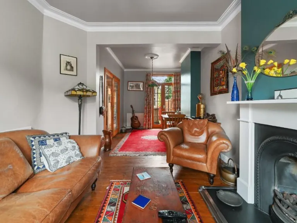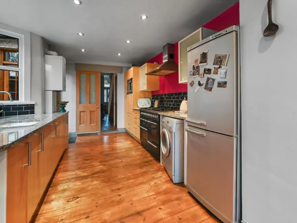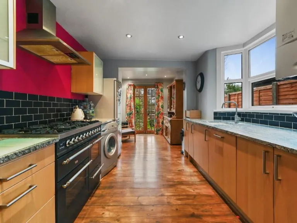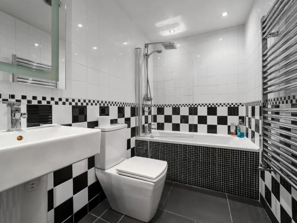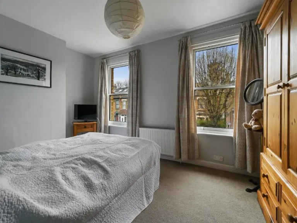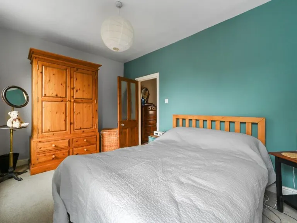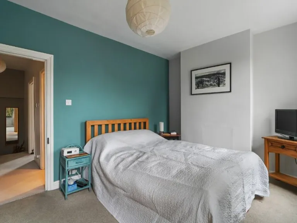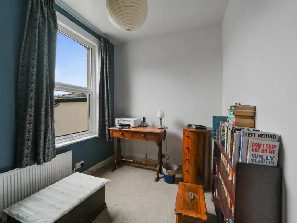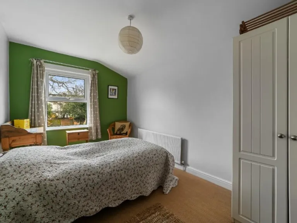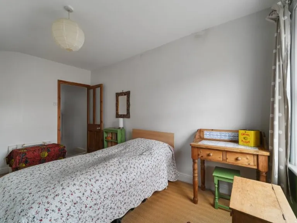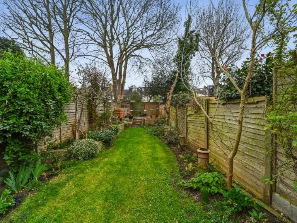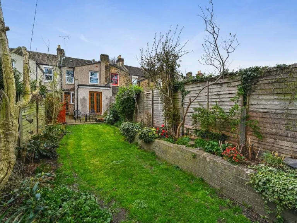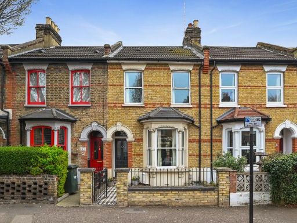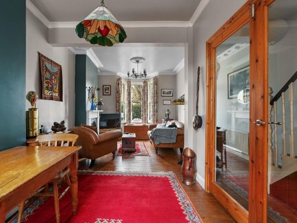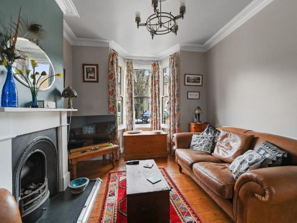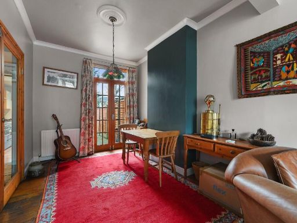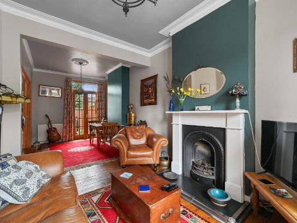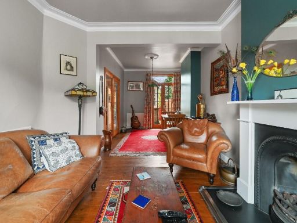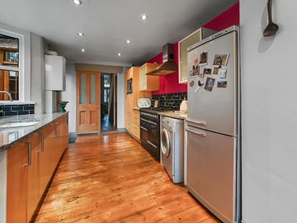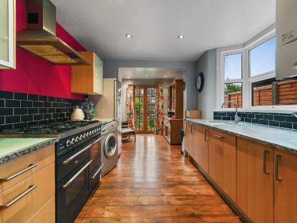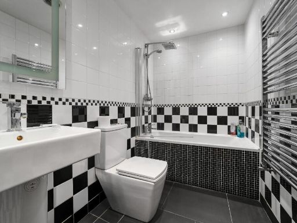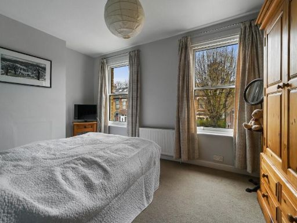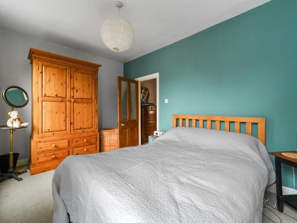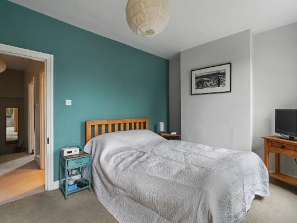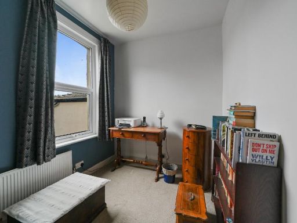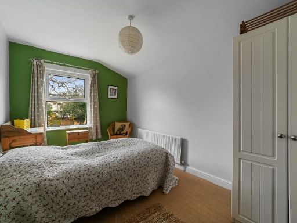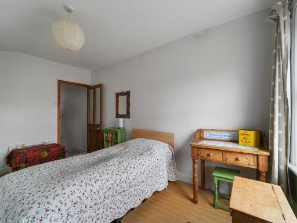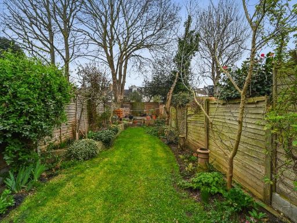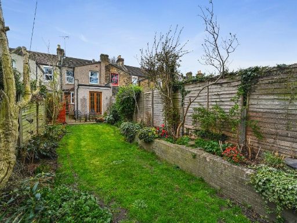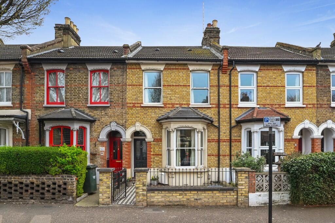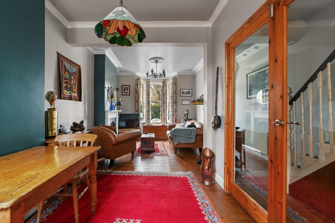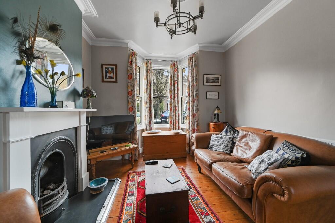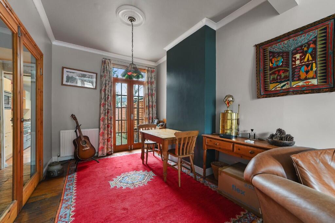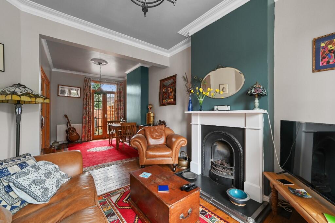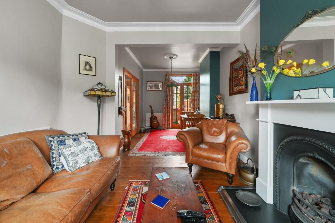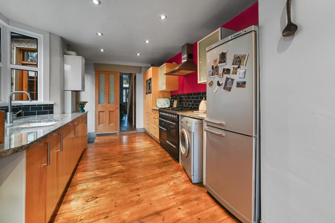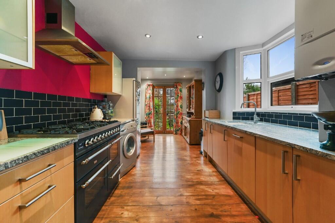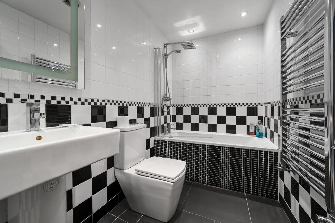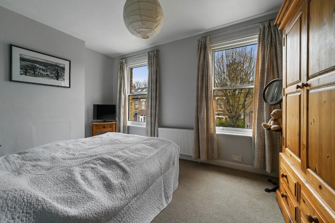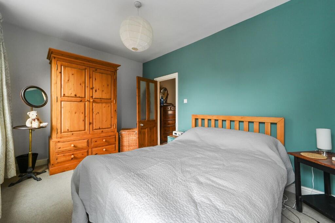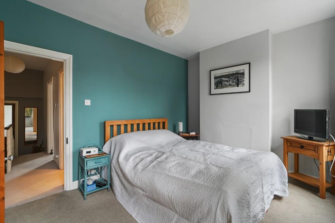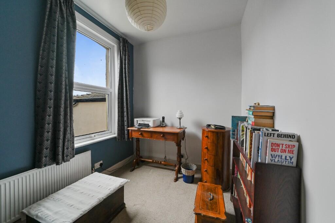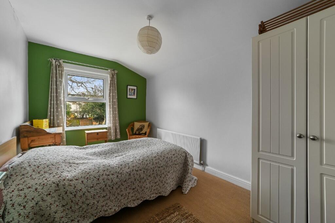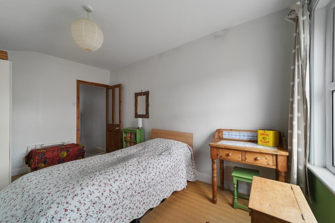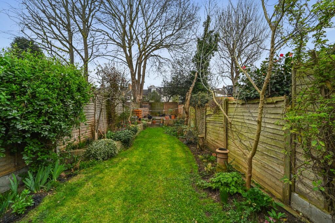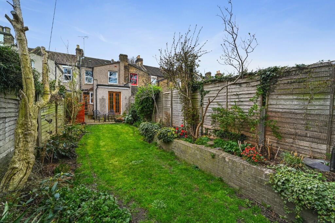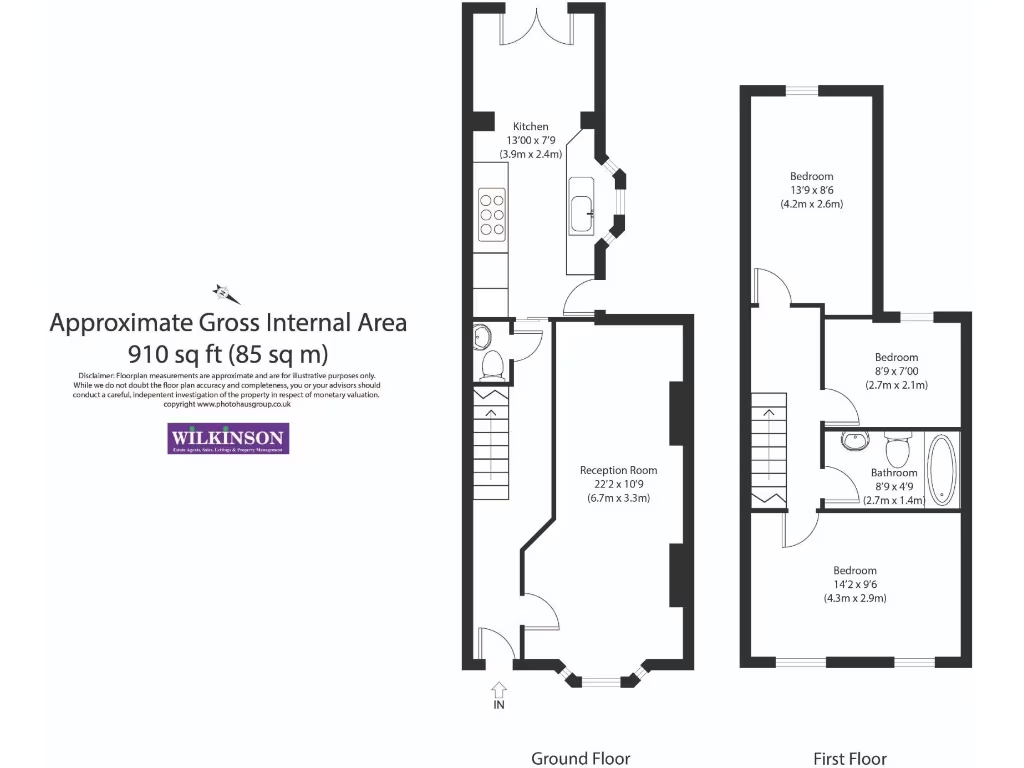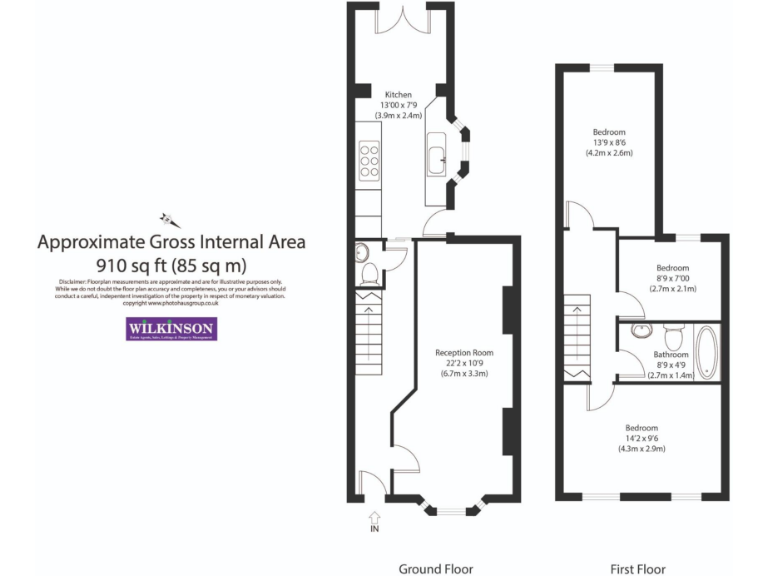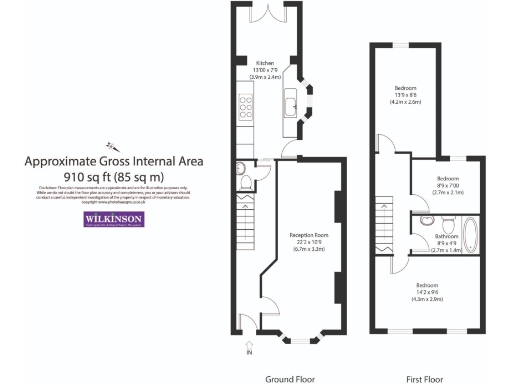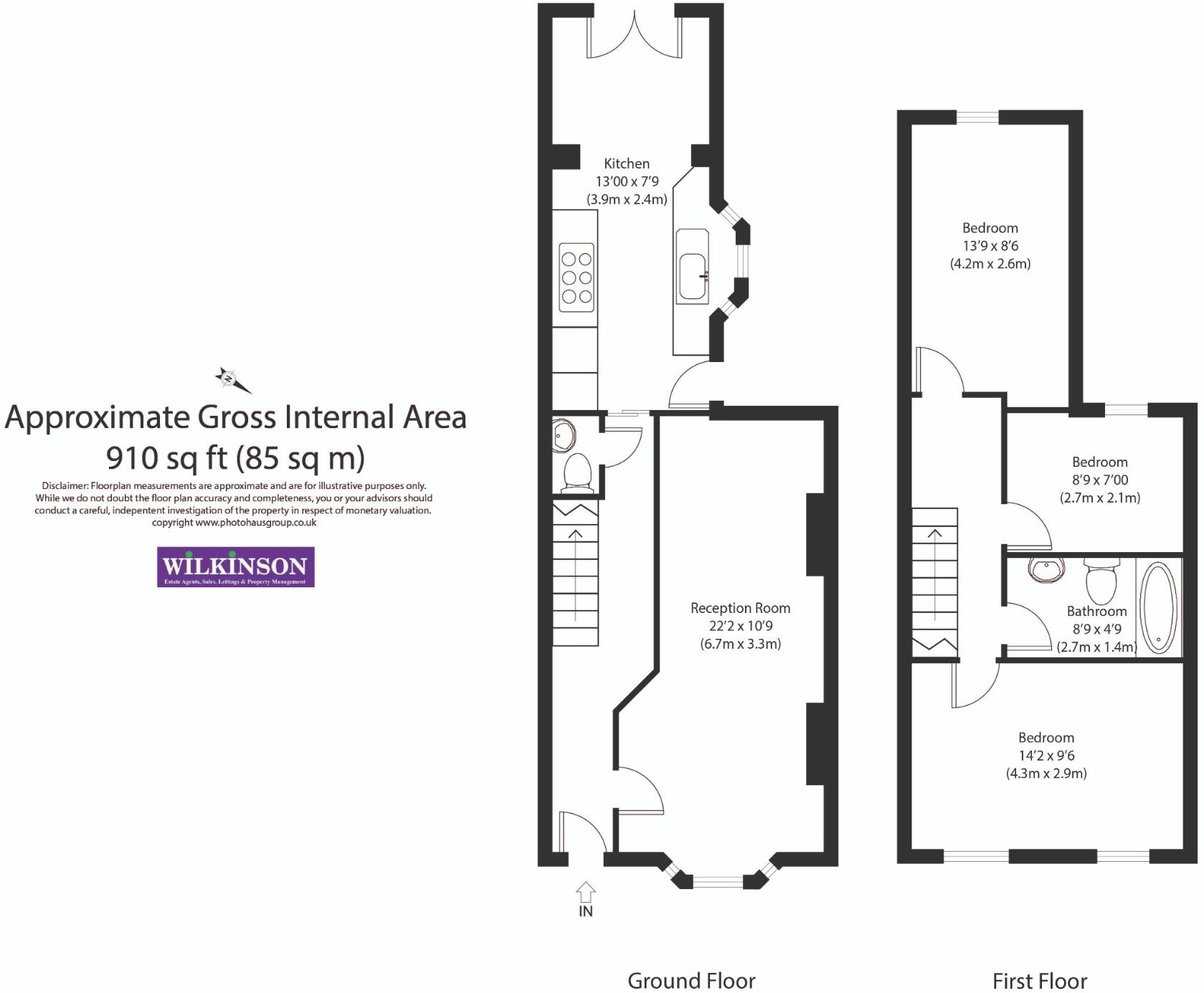Summary - 48 TYLNEY ROAD LONDON E7 0LR
3 bed 2 bath Terraced
Three-bedroom Forest Gate terrace with long garden and loft potential.
Victorian mid-terrace with period features and high ceilings
A bright Victorian mid-terrace in Forest Gate’s sought-after Village area, this three-bedroom freehold home blends period character with ready-to-live-in condition. The through lounge has original hardwood floors, a feature fireplace and a front bay that floods the room with light. At the rear a fitted kitchen/diner opens to a generous 45ft-plus garden with paved entertaining areas and a central lawn — rare outdoor space for the area.
Upstairs are two generous double bedrooms, a smaller third bedroom suitable for a child or home office, and a modern family bathroom. The house totals about 910 sq ft and includes a ground-floor WC. There is scope to extend into the loft (subject to planning), offering realistic potential to add an extra bedroom and bathroom for a growing family or to increase rental income.
Transport and local amenities are strong selling points: Forest Gate Elizabeth Line and Wanstead Park stations are within walking distance, placing central London connections within easy reach. The property is also within the catchment for Woodgrange Infant and Godwin Junior schools, and sits close to cafes, pubs and community hubs in the village area.
A few practical points to note: the plot is relatively small for gardening or large-scale extensions, and loft development requires planning permission. Crime levels are listed as average for the area. Overall this is a well-presented period family home with immediate move-in appeal and sensible scope to add value if you seek more space.
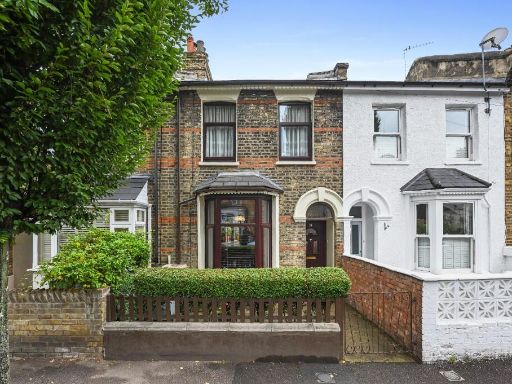 3 bedroom terraced house for sale in Tylney Road, London, E7 — £575,000 • 3 bed • 1 bath • 950 ft²
3 bedroom terraced house for sale in Tylney Road, London, E7 — £575,000 • 3 bed • 1 bath • 950 ft²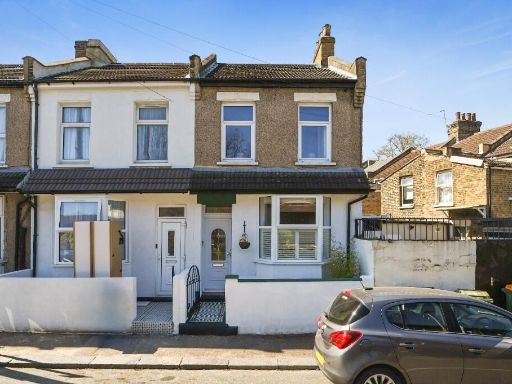 2 bedroom end of terrace house for sale in Wellington Road, London, E7 — £540,000 • 2 bed • 1 bath • 650 ft²
2 bedroom end of terrace house for sale in Wellington Road, London, E7 — £540,000 • 2 bed • 1 bath • 650 ft²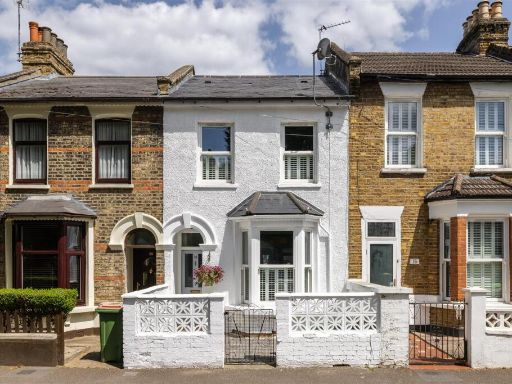 3 bedroom terraced house for sale in Tylney Road, Forest Gate, E7 — £775,000 • 3 bed • 1 bath • 1057 ft²
3 bedroom terraced house for sale in Tylney Road, Forest Gate, E7 — £775,000 • 3 bed • 1 bath • 1057 ft²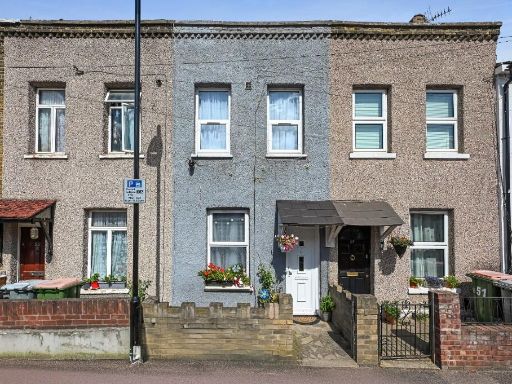 2 bedroom terraced house for sale in Tower Hamlets Road, London, E7 — £475,000 • 2 bed • 1 bath • 645 ft²
2 bedroom terraced house for sale in Tower Hamlets Road, London, E7 — £475,000 • 2 bed • 1 bath • 645 ft²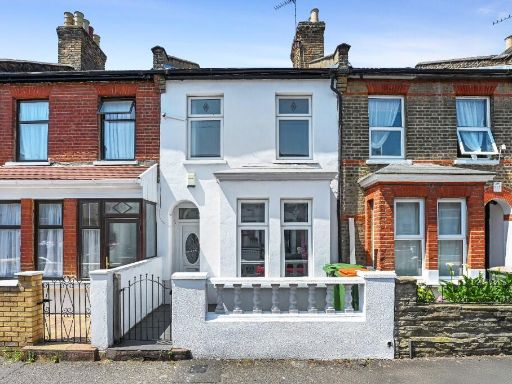 2 bedroom terraced house for sale in Belton Road, London, E7 — £475,000 • 2 bed • 1 bath • 990 ft²
2 bedroom terraced house for sale in Belton Road, London, E7 — £475,000 • 2 bed • 1 bath • 990 ft²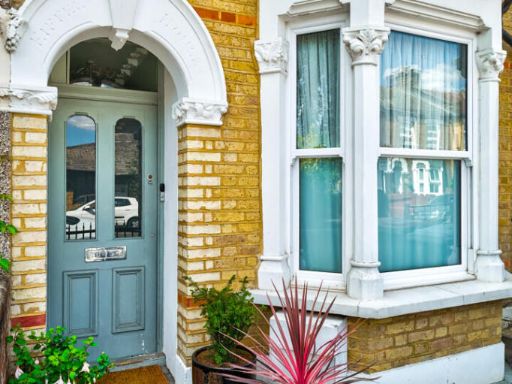 4 bedroom terraced house for sale in Lorne Road, Forest Gate, E7 — £975,000 • 4 bed • 2 bath • 1455 ft²
4 bedroom terraced house for sale in Lorne Road, Forest Gate, E7 — £975,000 • 4 bed • 2 bath • 1455 ft²