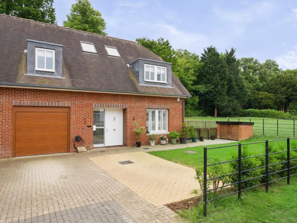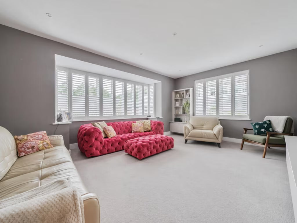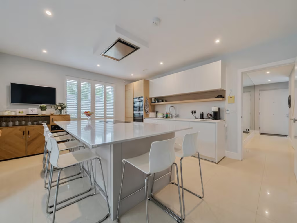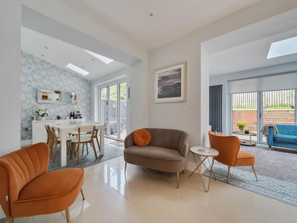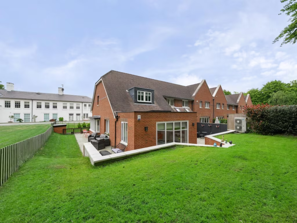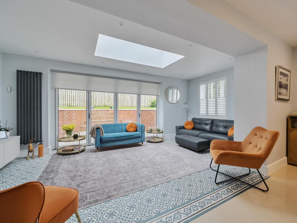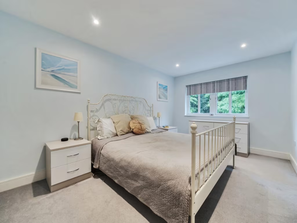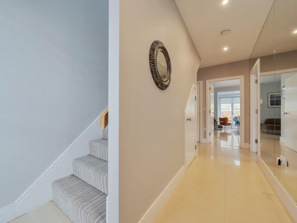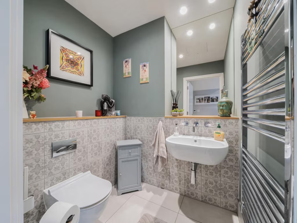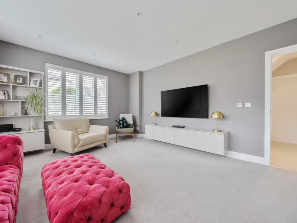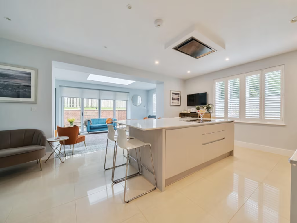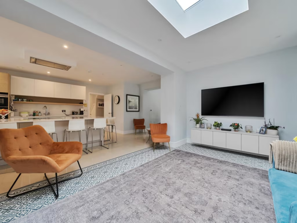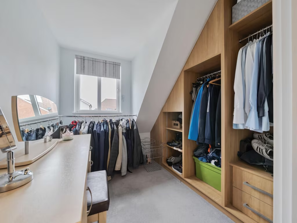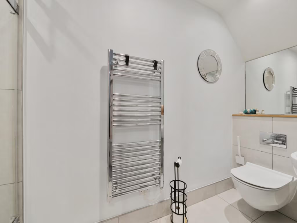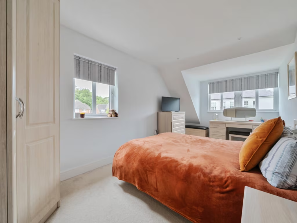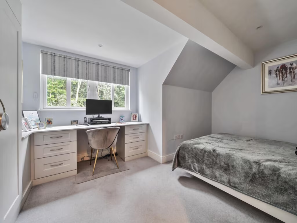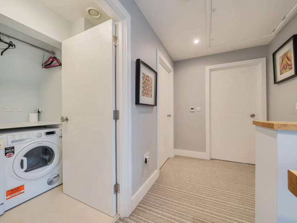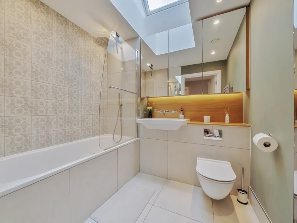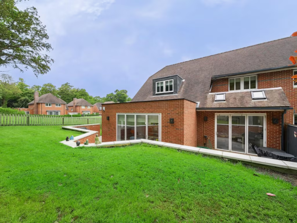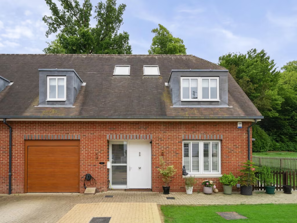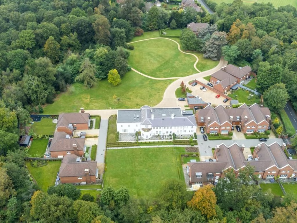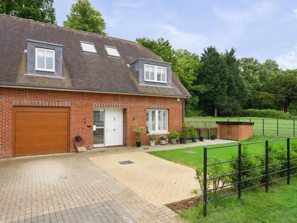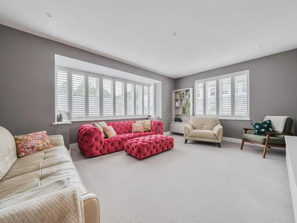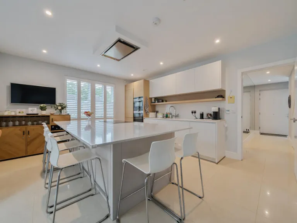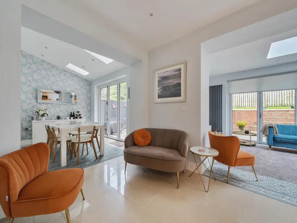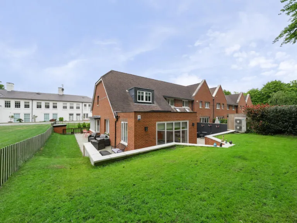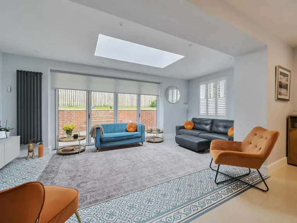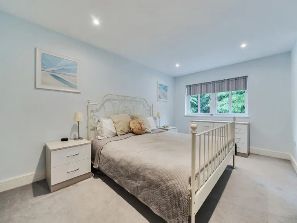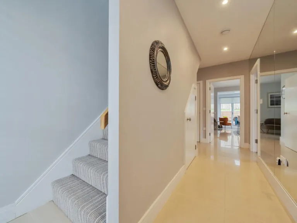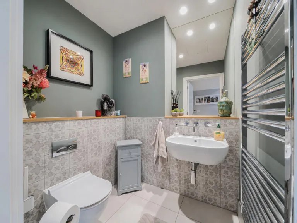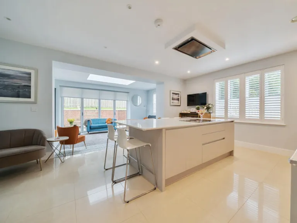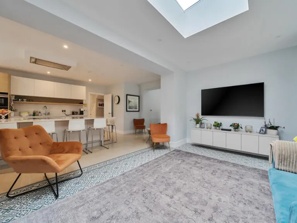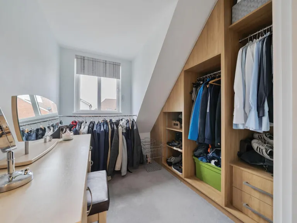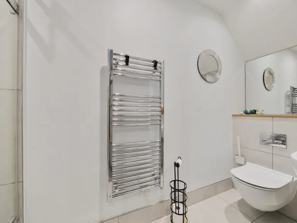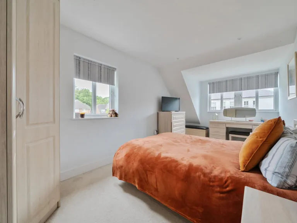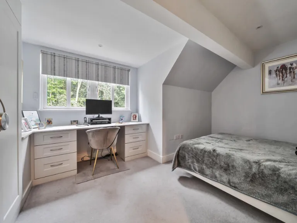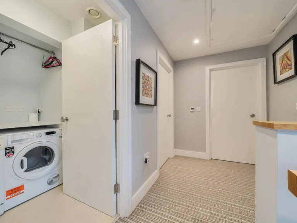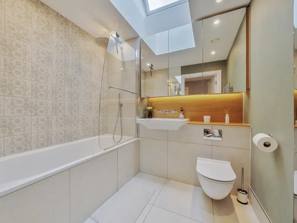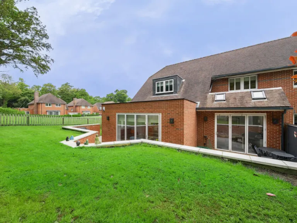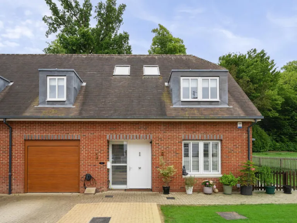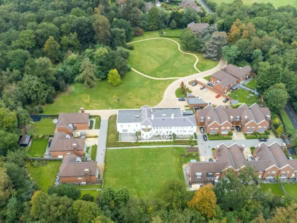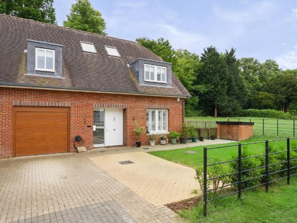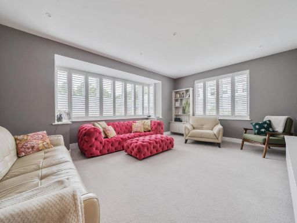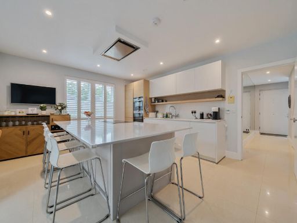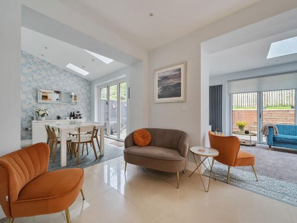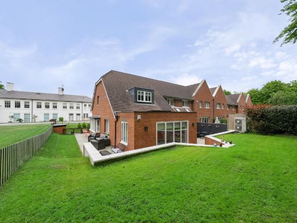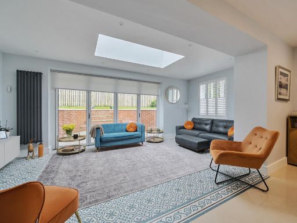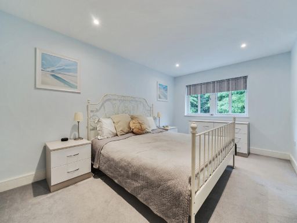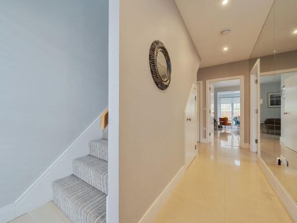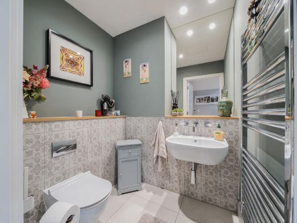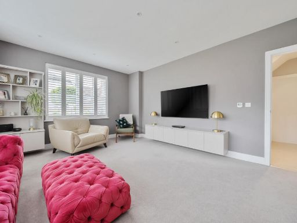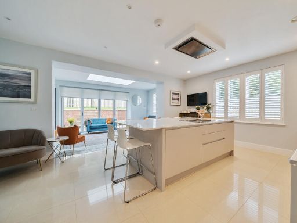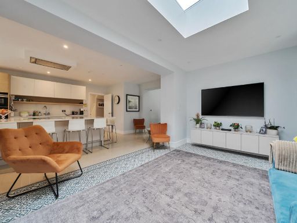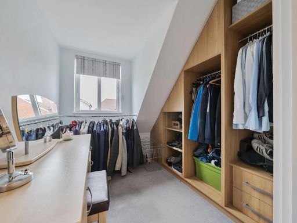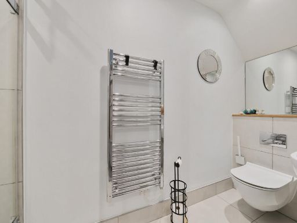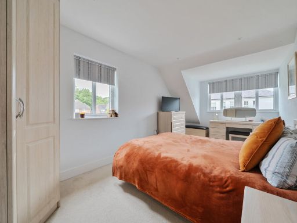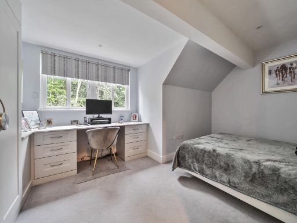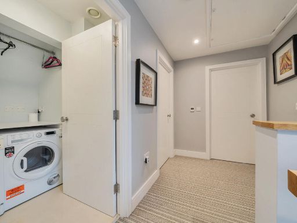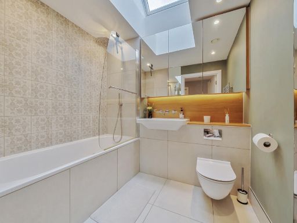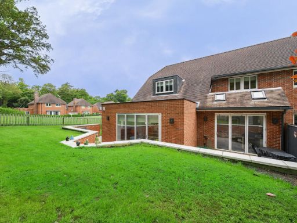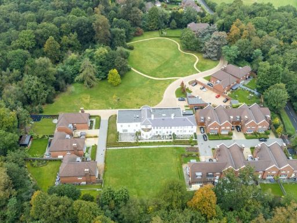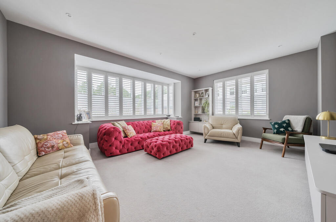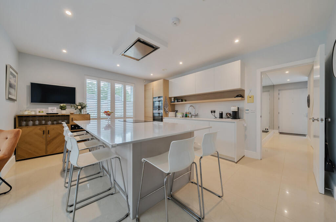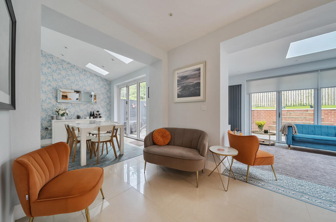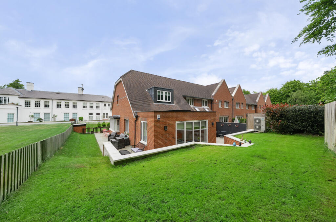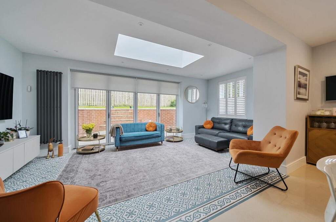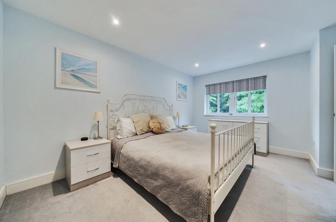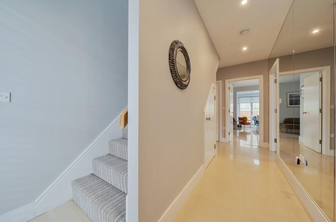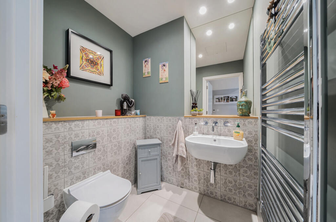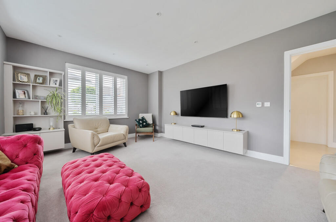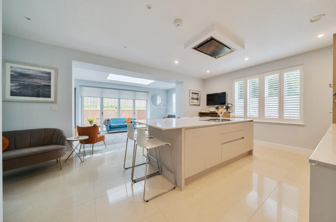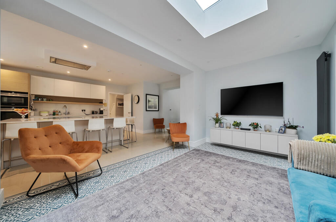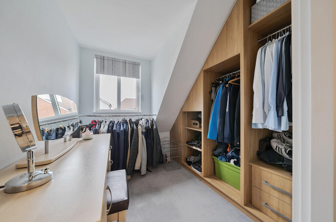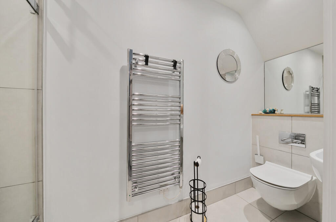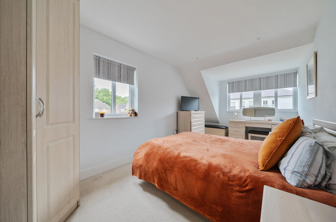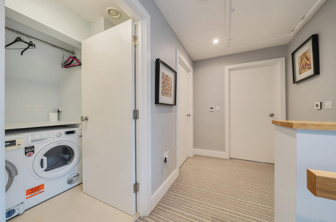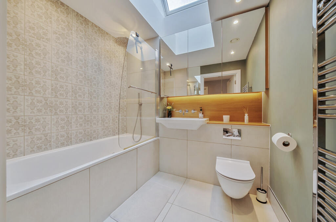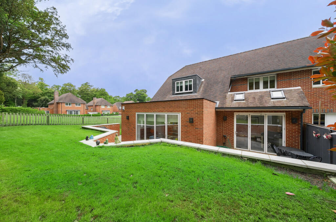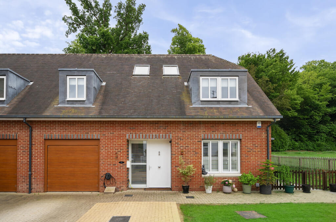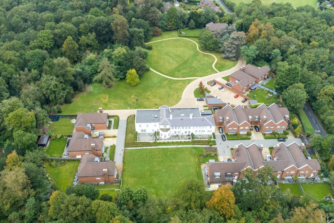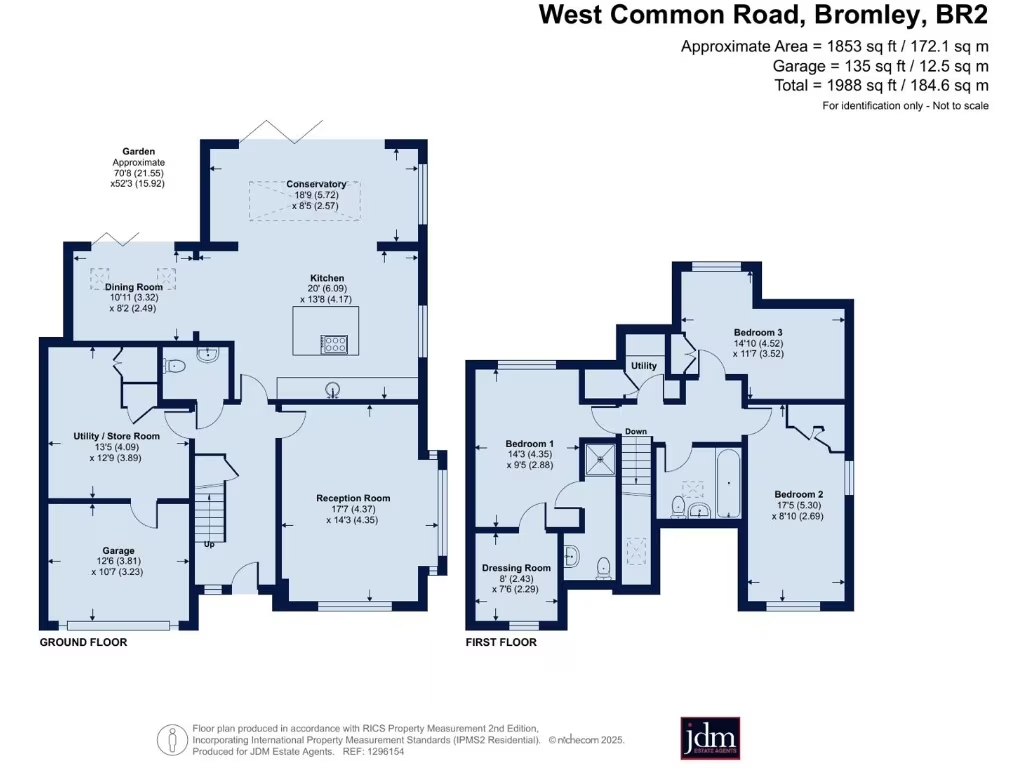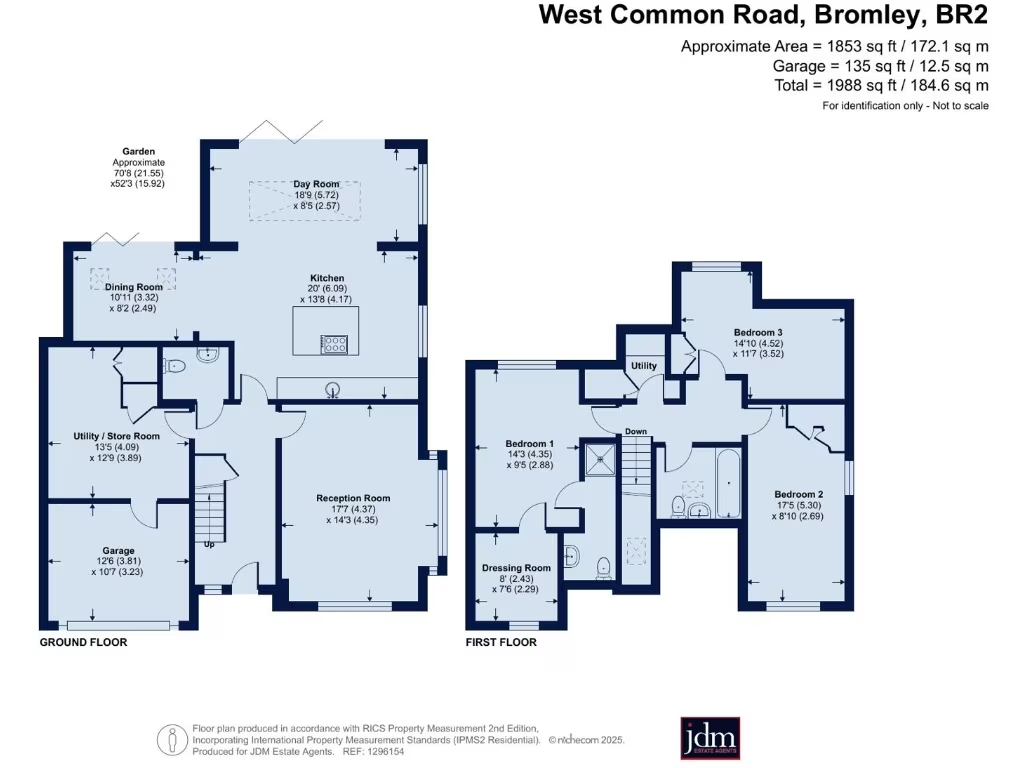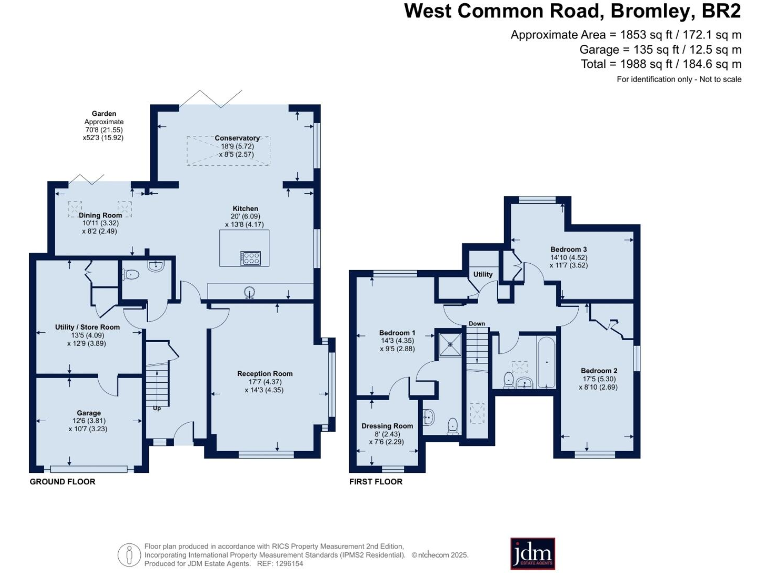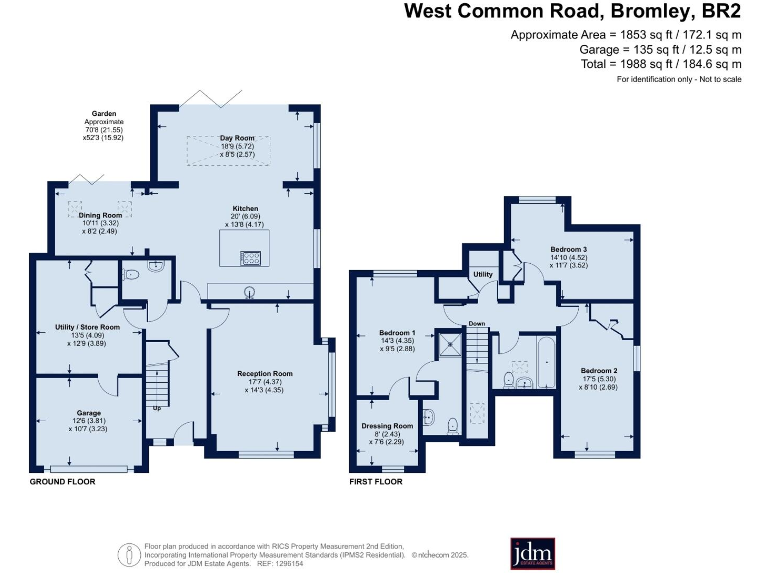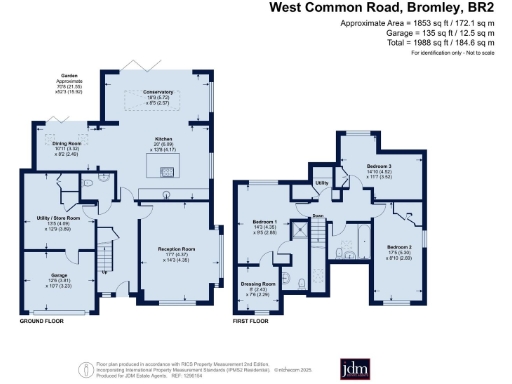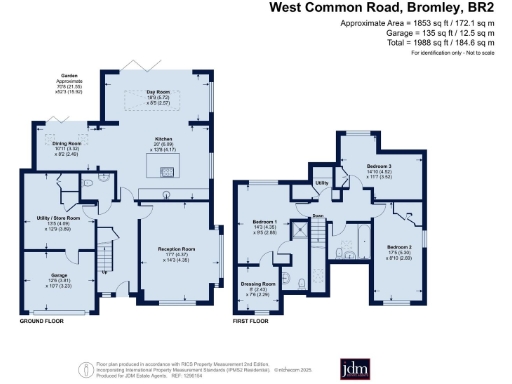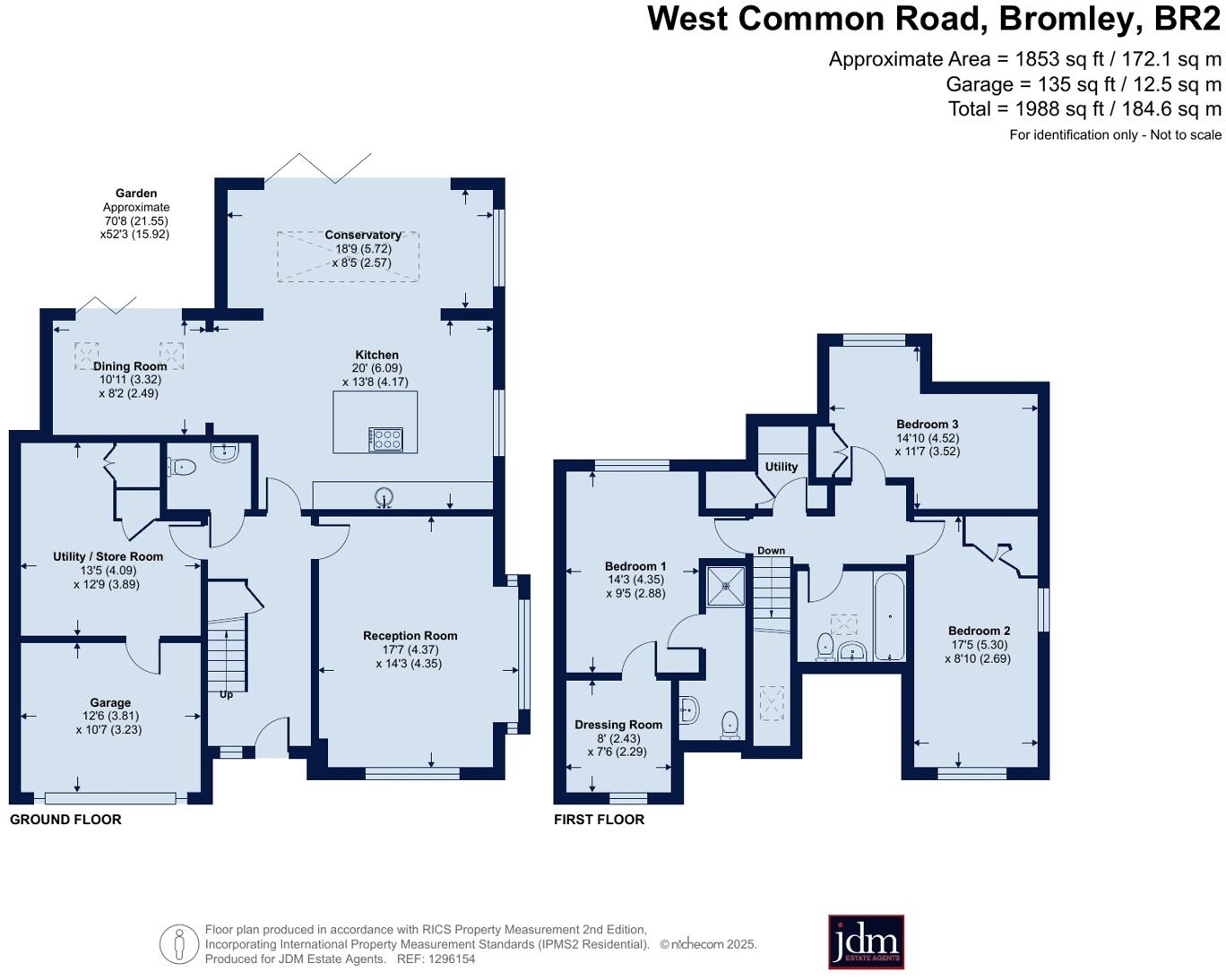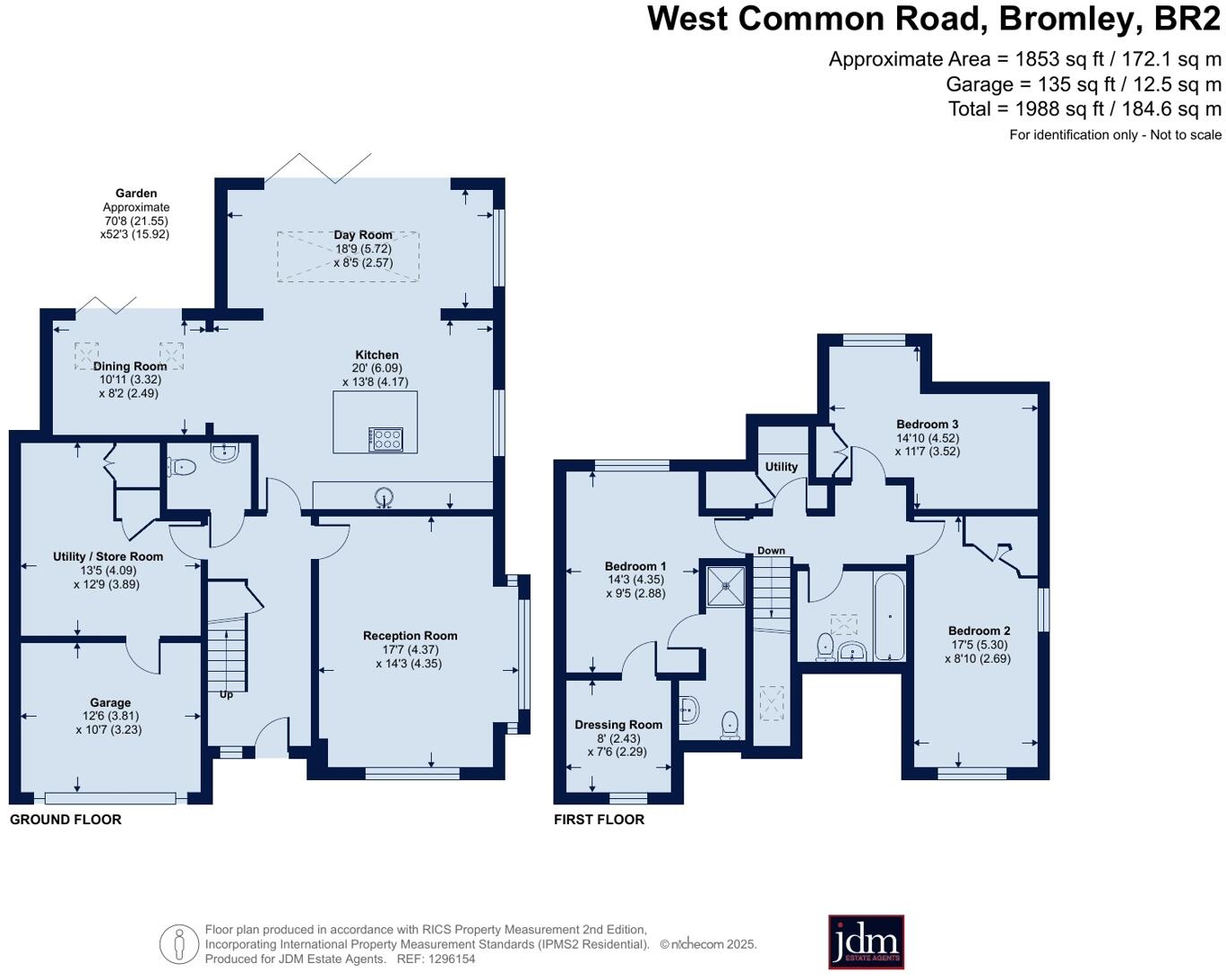Summary - 23 Hayes Court, 116, West Common Road BR2 7EG
3 bed 2 bath Semi-Detached
Modern 3-bed family home on a large plot with direct access to Hayes Common..
Spacious open-plan kitchen/family/dining with bi-fold doors to garden
Wrap-around garden backing onto mature trees and Hayes Common
Underfloor heating and air source heat pump; energy-efficient heating
Large plot (garden wraps three sides); paved seating areas
Built 2016 — modern construction and contemporary fittings throughout
Sits within grounds of Grade II listed building — potential restrictions
Small integrated garage/store; additional driveway parking available
Council tax described as quite expensive
A spacious, modern three-bedroom family home set within a gated development adjoining Hayes Common. Built in 2016, the house offers nearly 1,988 sq ft of well-laid-out accommodation with underfloor heating and an air source heat pump, making it energy-conscious and comfortable year-round.
The ground floor centres on a large open-plan kitchen/family/dining area with two sets of bi-fold doors that open onto a wrap-around garden. A bright double-aspect living room, utility/store room and a small integrated garage add practical family space. Upstairs are three double bedrooms, the principal with a walk-in dressing room and en-suite, plus a modern family bathroom.
Outside, the large plot and paved seating areas take advantage of south-easterly to south-westerly aspects and back onto mature trees for privacy. Direct gated access to Hayes Common is a standout for families who value outdoor space and woodland walks. Fast broadband and good local schools make this location convenient for working-from-home and schooling needs.
Buyers should note the development sits within the grounds of a Grade II listed building; this listed status may impose restrictions and cause complications for alterations. Council tax is described as quite expensive. Overall this is a high-quality, low-maintenance family home with excellent outdoor space and strong transport and schooling links.
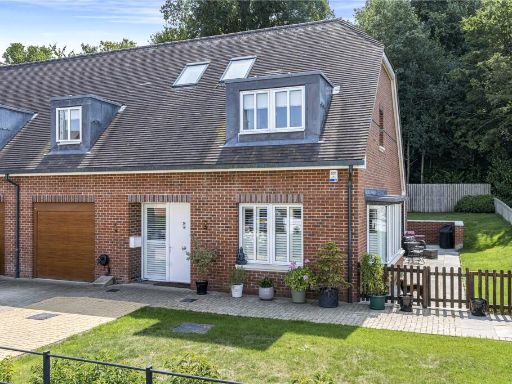 3 bedroom semi-detached house for sale in West Common Road, Bromley, BR2 — £1,100,000 • 3 bed • 2 bath • 1851 ft²
3 bedroom semi-detached house for sale in West Common Road, Bromley, BR2 — £1,100,000 • 3 bed • 2 bath • 1851 ft²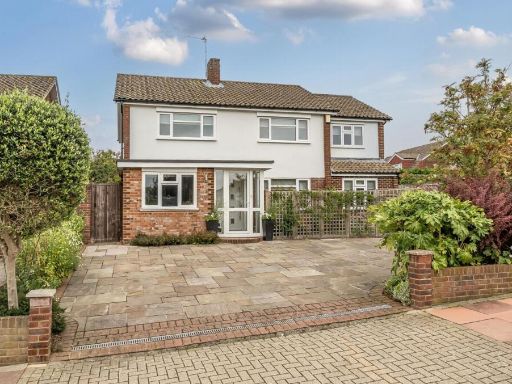 4 bedroom detached house for sale in Holland Way, Hayes, Kent, BR2 — £1,050,000 • 4 bed • 3 bath • 2059 ft²
4 bedroom detached house for sale in Holland Way, Hayes, Kent, BR2 — £1,050,000 • 4 bed • 3 bath • 2059 ft²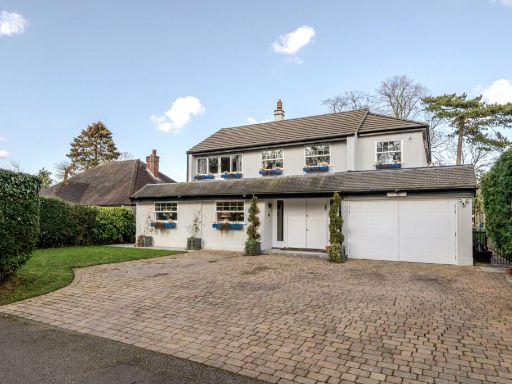 6 bedroom detached house for sale in Warren Road, Hayes, Bromley, BR2 — £1,600,000 • 6 bed • 5 bath • 3200 ft²
6 bedroom detached house for sale in Warren Road, Hayes, Bromley, BR2 — £1,600,000 • 6 bed • 5 bath • 3200 ft²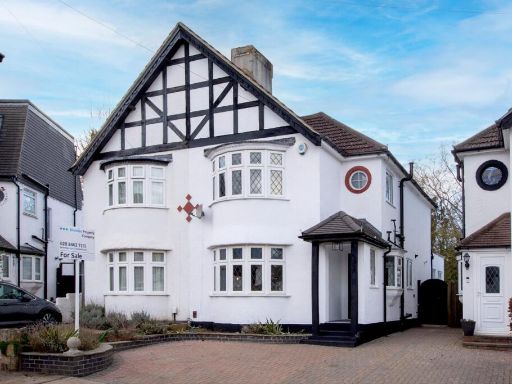 3 bedroom semi-detached house for sale in Hayes Wood Avenue, Bromley, BR2 — £750,000 • 3 bed • 1 bath • 1299 ft²
3 bedroom semi-detached house for sale in Hayes Wood Avenue, Bromley, BR2 — £750,000 • 3 bed • 1 bath • 1299 ft²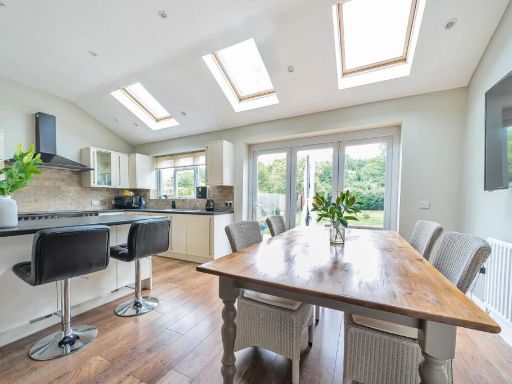 3 bedroom detached house for sale in Gates Green Road, West Wickham, Kent, BR4 — £900,000 • 3 bed • 2 bath • 1646 ft²
3 bedroom detached house for sale in Gates Green Road, West Wickham, Kent, BR4 — £900,000 • 3 bed • 2 bath • 1646 ft²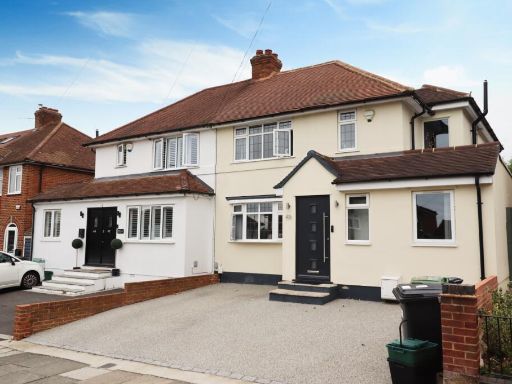 3 bedroom semi-detached house for sale in Hambro Avenue, Hayes, Bromley, Kent, BR2 — £850,000 • 3 bed • 2 bath • 1321 ft²
3 bedroom semi-detached house for sale in Hambro Avenue, Hayes, Bromley, Kent, BR2 — £850,000 • 3 bed • 2 bath • 1321 ft²