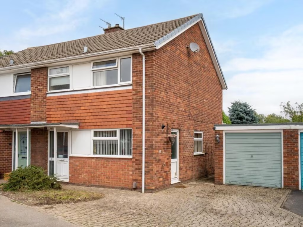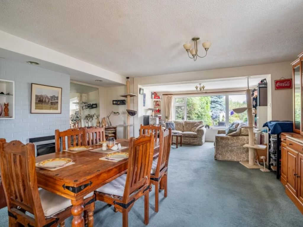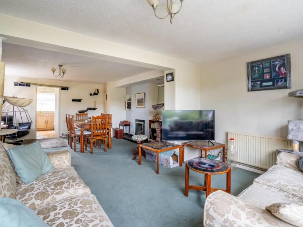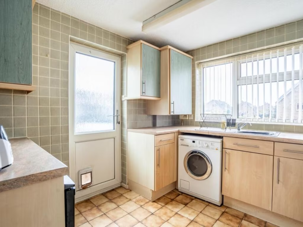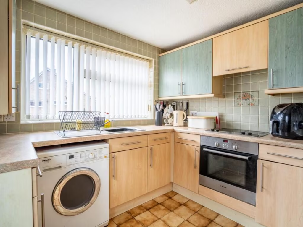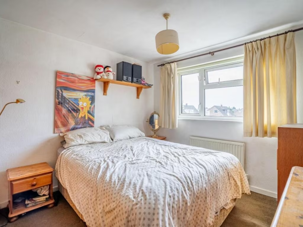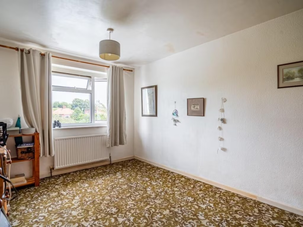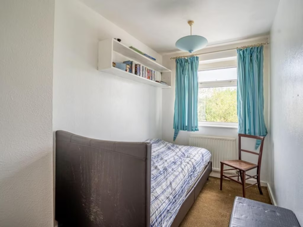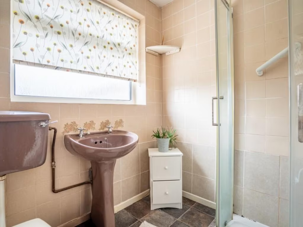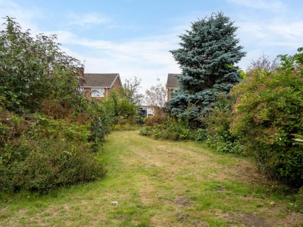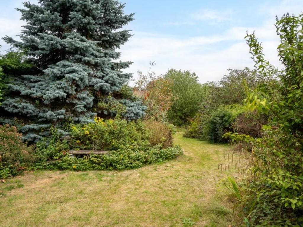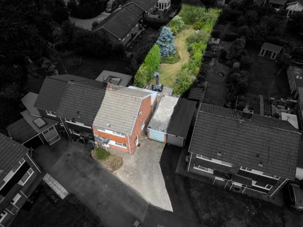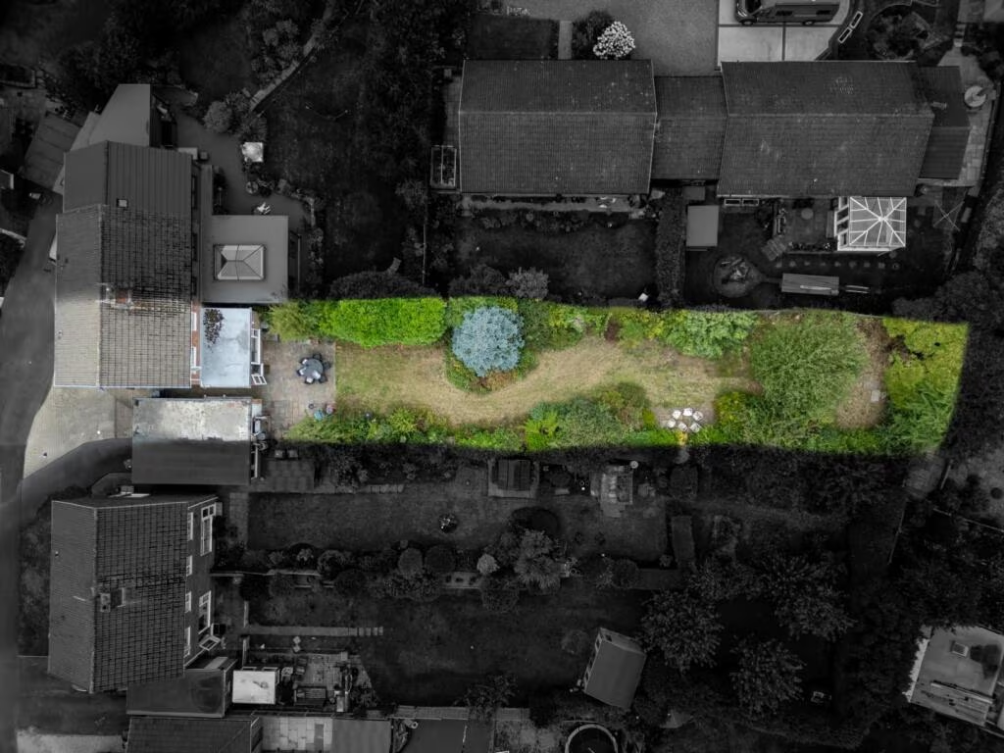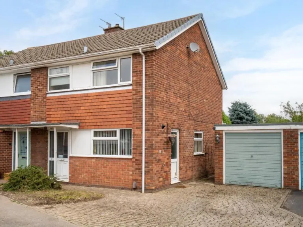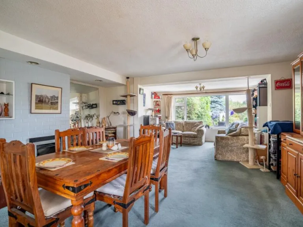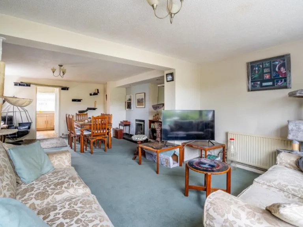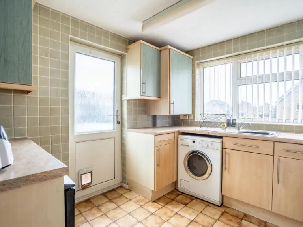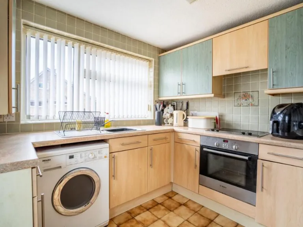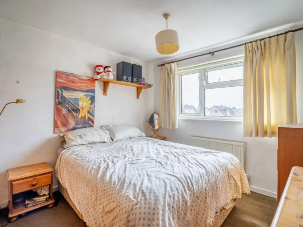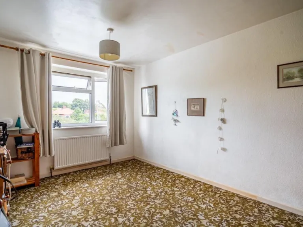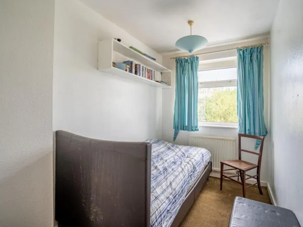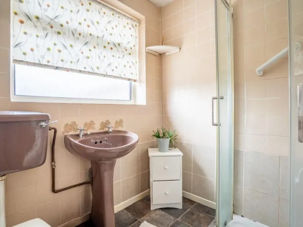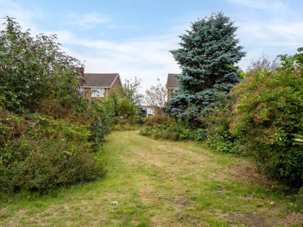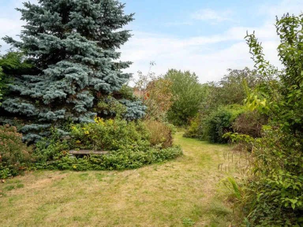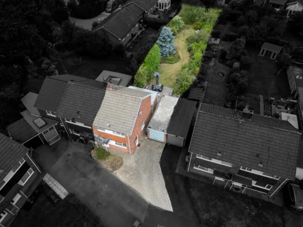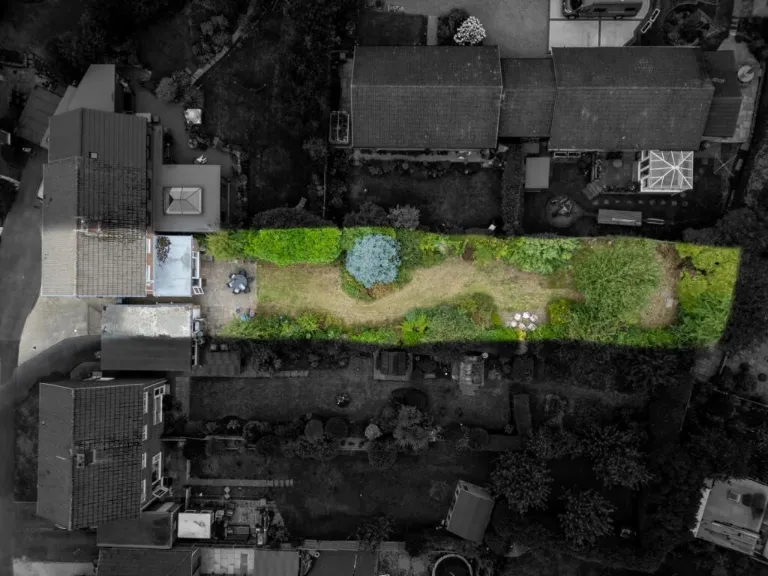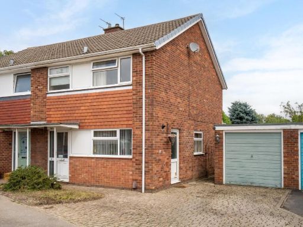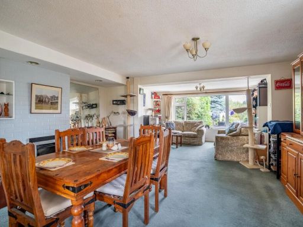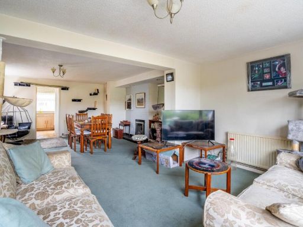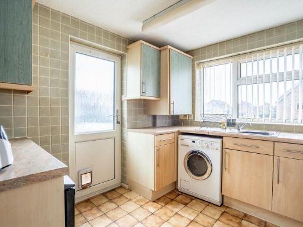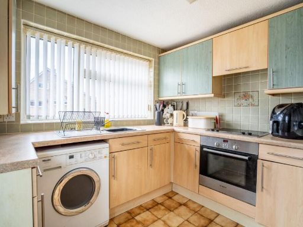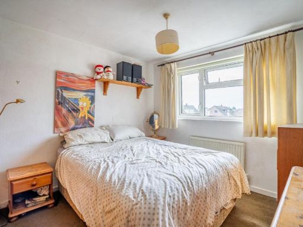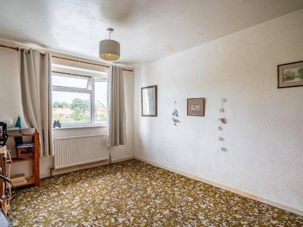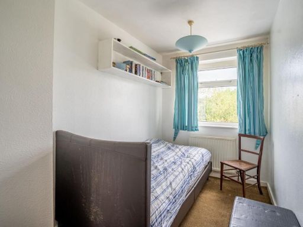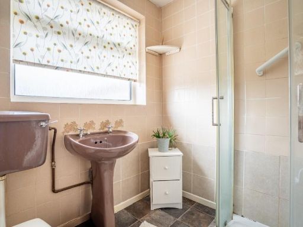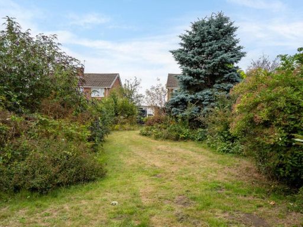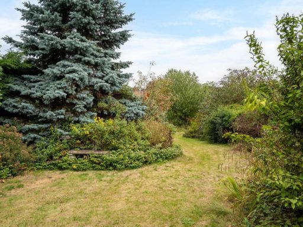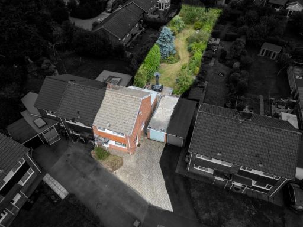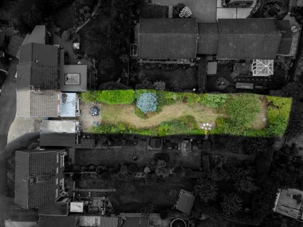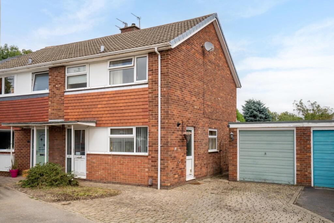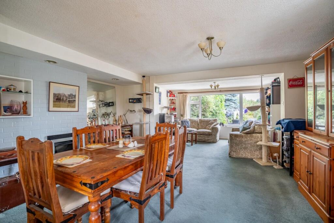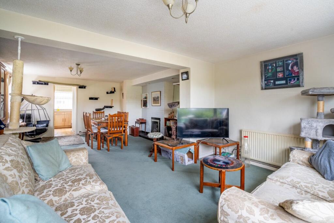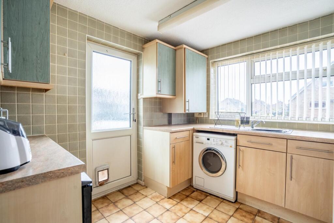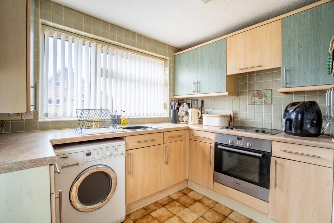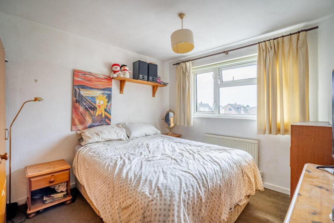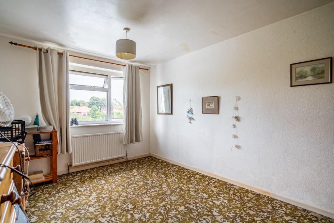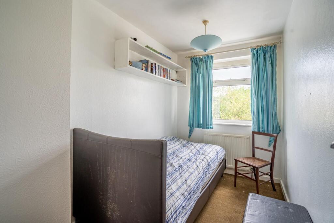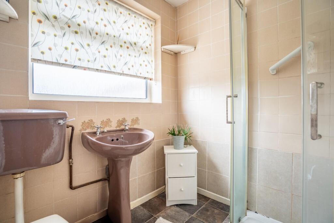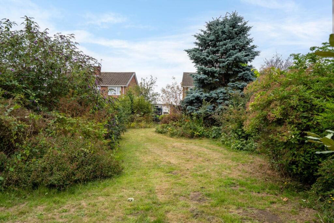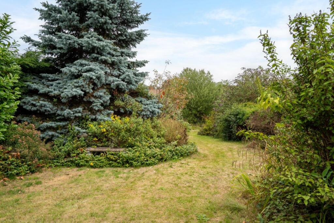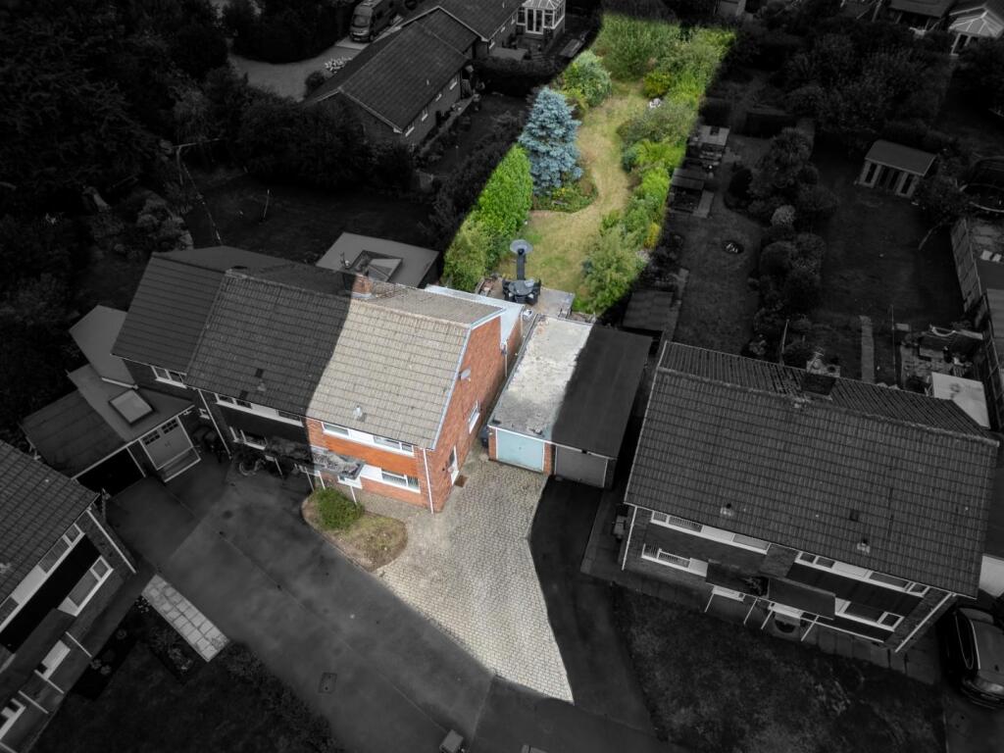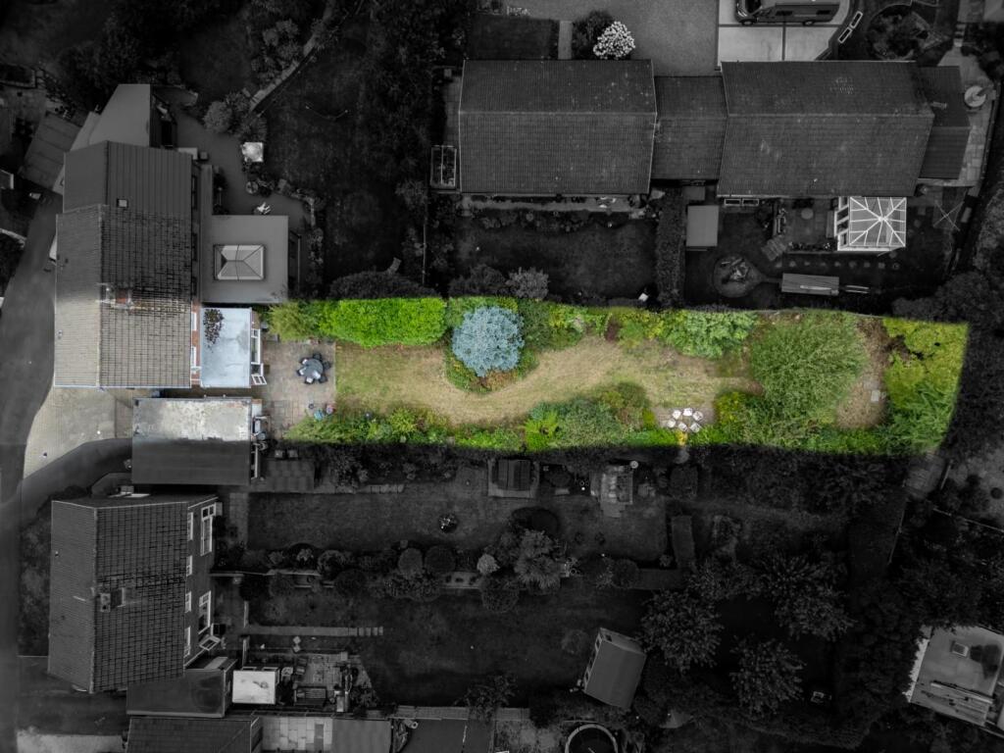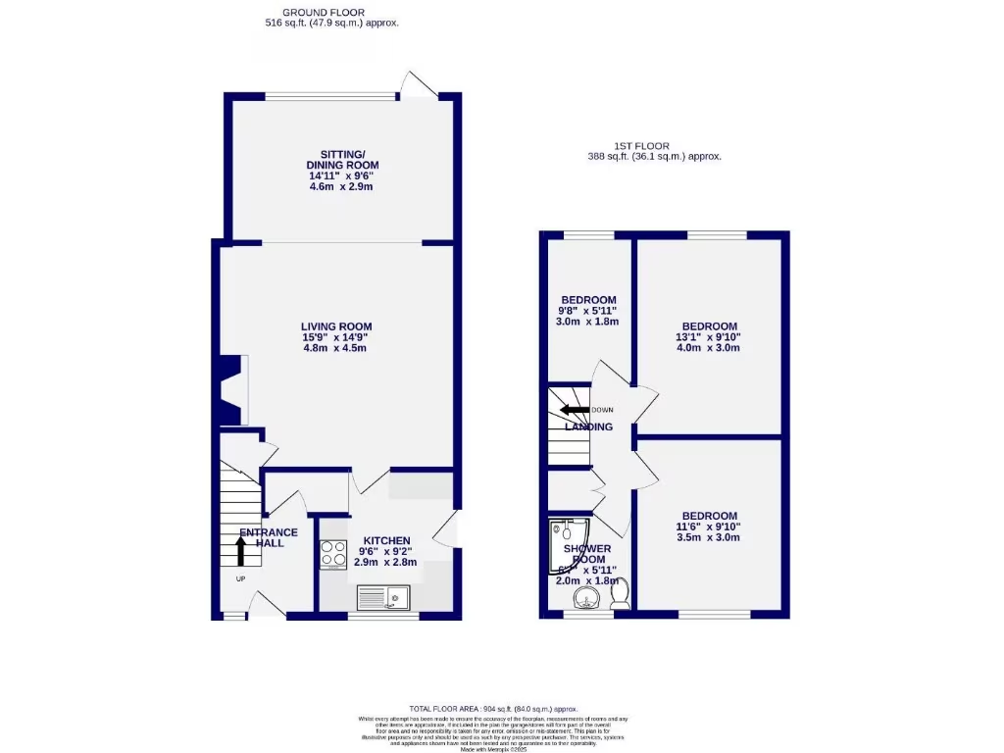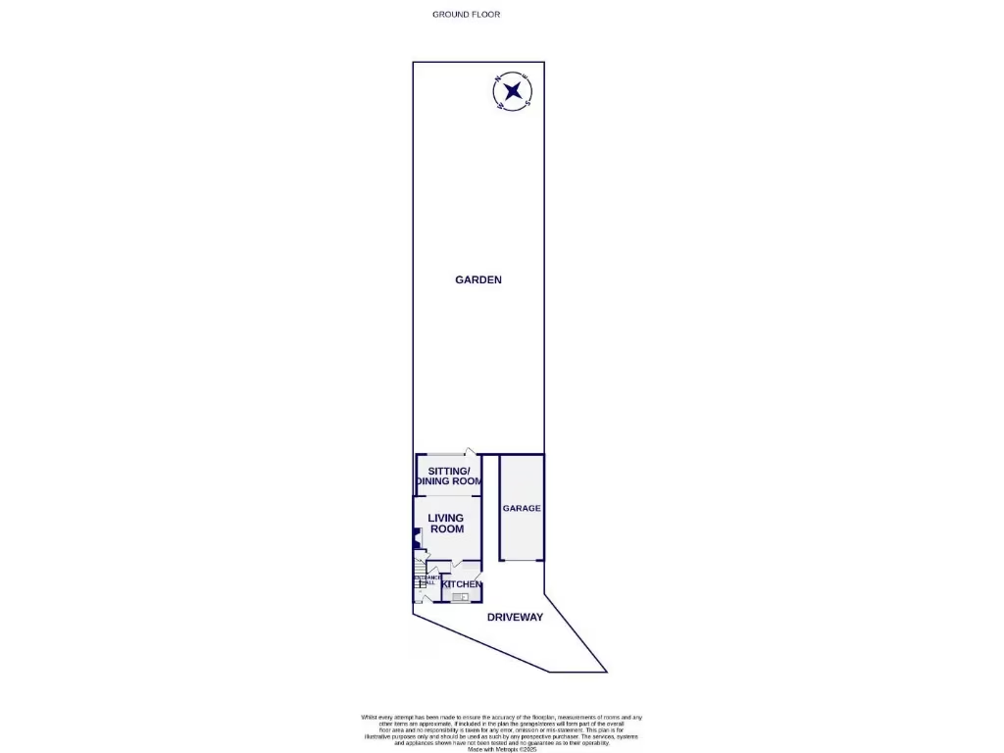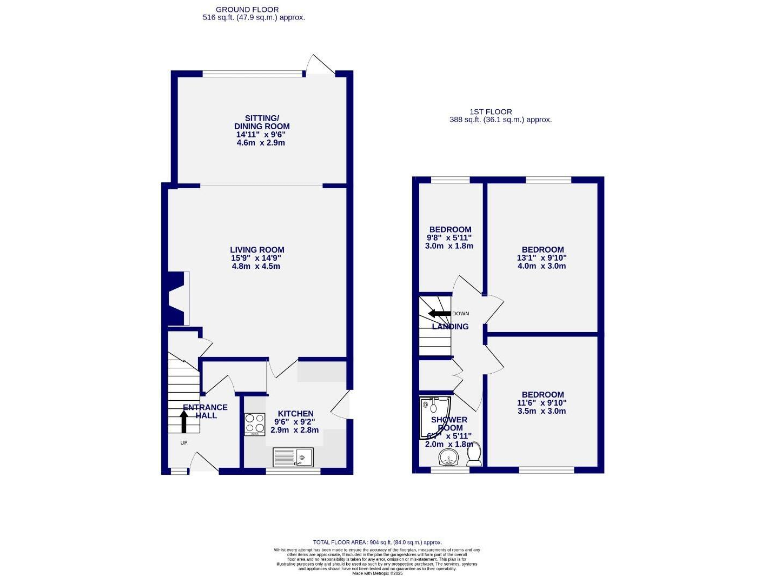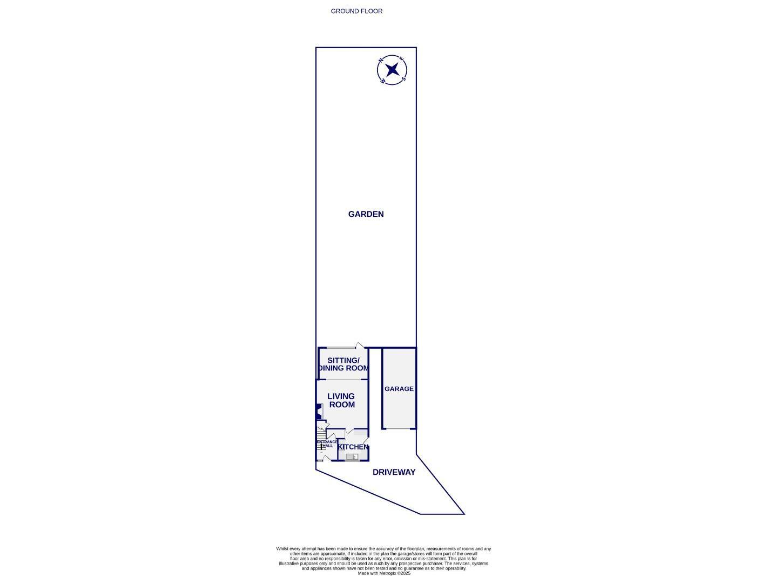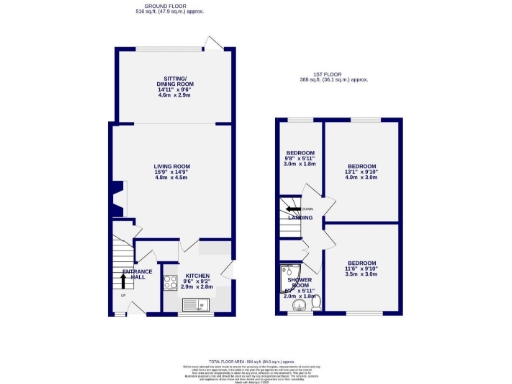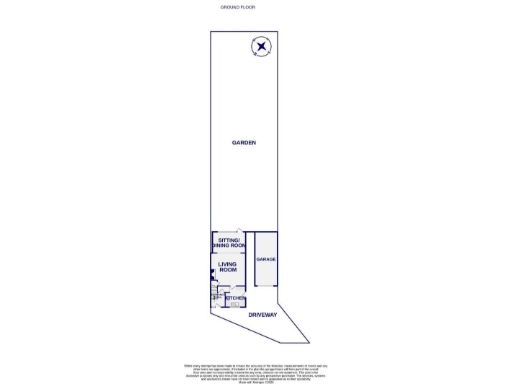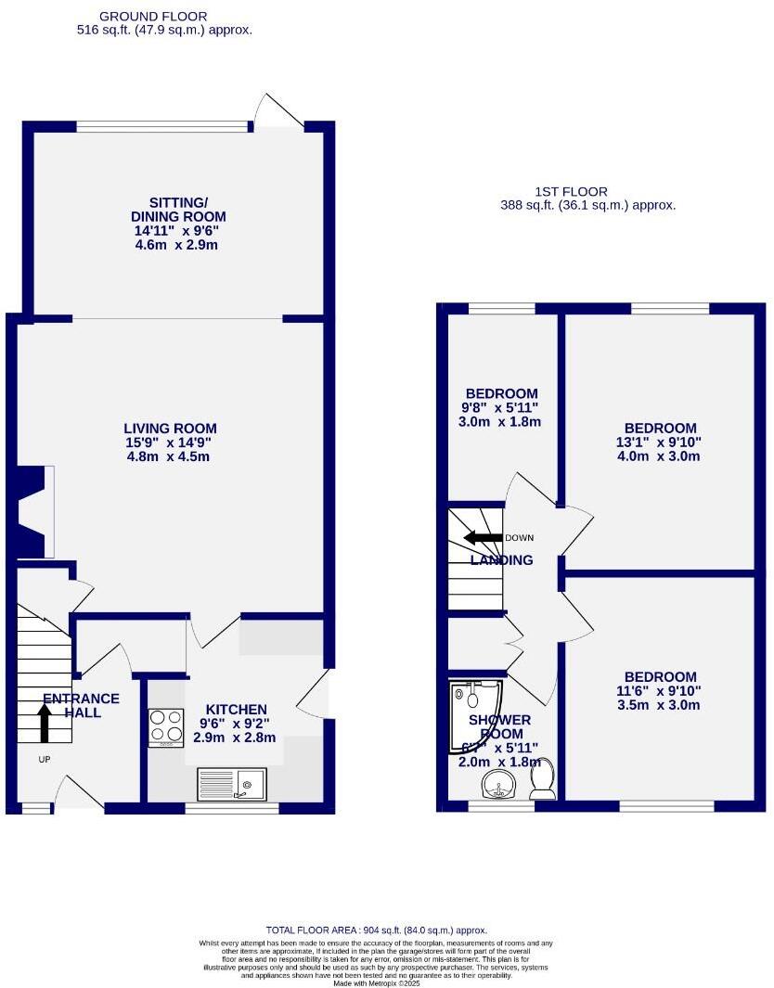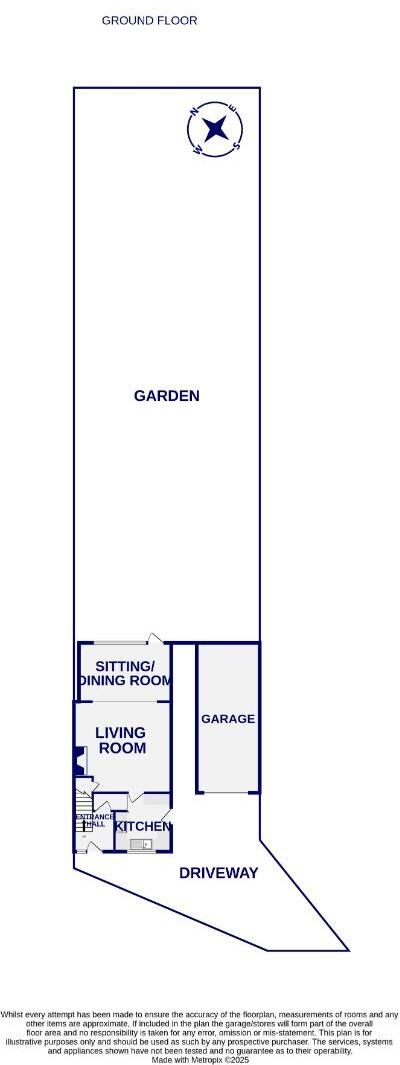Summary - The Paddock, York YO26 6AW
3 bed 1 bath Semi-Detached
Spacious plot and upgrade potential for families or value-focused buyers.
Three bedrooms, two doubles and one single study/bedroom
Extended open-plan living dining with rear garden access
Large rear garden; potential to extend (subject to planning)
Driveway parking plus single garage for practical storage
Requires modernisation throughout; cosmetic and system updates likely
Single family bathroom only; limited shower/bath facilities
EPC rating TBC; energy performance currently unknown
Freehold tenure; average overall footprint (approx 904 sq ft)
Set on a quiet cul-de-sac west of York, this three-bedroom semi-detached house sits on a substantially larger-than-average rear plot. The ground floor benefits from an extended open-plan living and dining area with garden views and direct access, while two double bedrooms and a third smaller room occupy the first floor. Driveway parking and a single garage add practical off-street parking.
The property requires modernisation throughout, offering clear scope to update kitchens, bathroom and finishes to current tastes. There is strong potential to extend (subject to planning permission) given the generous plot, making this an attractive opportunity for a growing family or a buyer seeking to add value.
Practical points: the home currently has one bathroom and dated interiors, and the energy performance rating is to be confirmed. Buyers should expect refurbishment works rather than a turnkey purchase. The location is convenient for local shops, good primary and secondary schools, and direct access into York.
In short, this is a family-sized home on a large plot with immediate renovation potential and possible extension opportunity. It will suit purchasers wanting a well-located property they can personalise or investors targeting capital improvement.
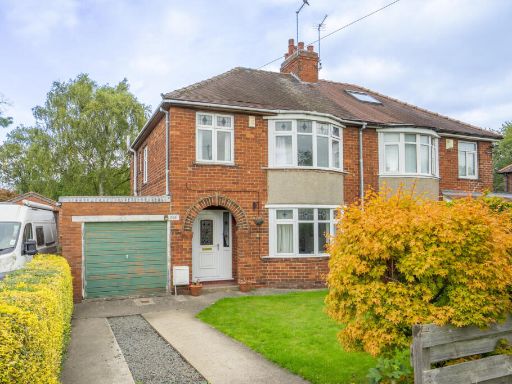 3 bedroom semi-detached house for sale in Boroughbridge Road, York, YO26 — £300,000 • 3 bed • 1 bath • 689 ft²
3 bedroom semi-detached house for sale in Boroughbridge Road, York, YO26 — £300,000 • 3 bed • 1 bath • 689 ft²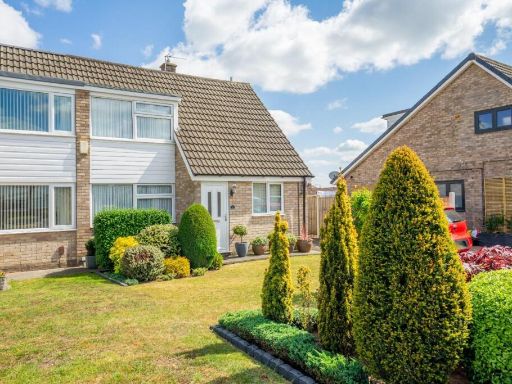 3 bedroom semi-detached house for sale in The Paddock, York, YO26 — £365,000 • 3 bed • 1 bath • 837 ft²
3 bedroom semi-detached house for sale in The Paddock, York, YO26 — £365,000 • 3 bed • 1 bath • 837 ft²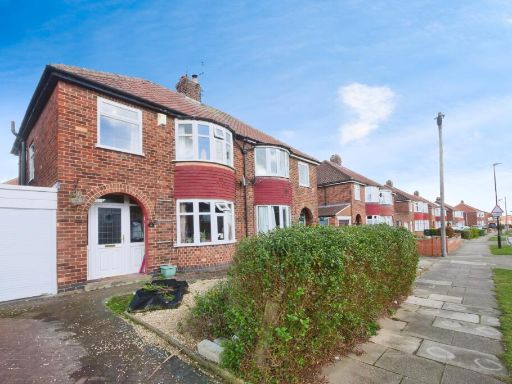 3 bedroom semi-detached house for sale in Almsford Road, York, YO26 — £305,000 • 3 bed • 2 bath • 1111 ft²
3 bedroom semi-detached house for sale in Almsford Road, York, YO26 — £305,000 • 3 bed • 2 bath • 1111 ft²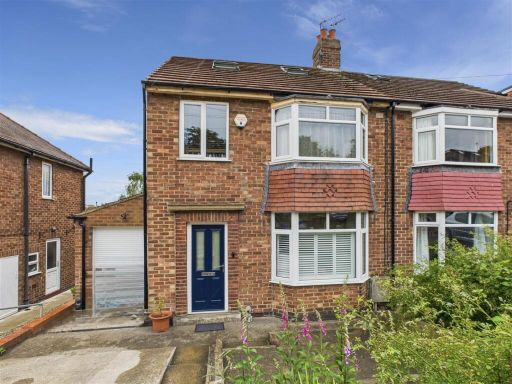 3 bedroom semi-detached house for sale in 23, Nunthorpe Grove York, YO23 1DT, YO23 — £550,000 • 3 bed • 1 bath • 1357 ft²
3 bedroom semi-detached house for sale in 23, Nunthorpe Grove York, YO23 1DT, YO23 — £550,000 • 3 bed • 1 bath • 1357 ft²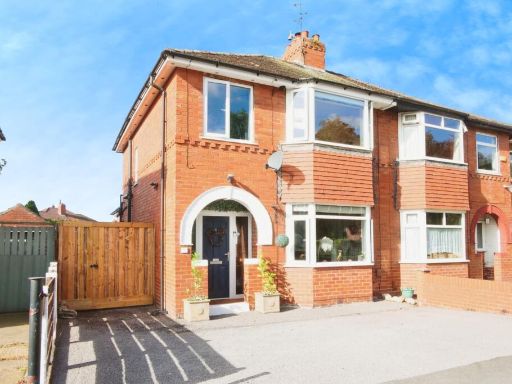 3 bedroom semi-detached house for sale in Burnholme Drive, York, North Yorkshire, YO31 — £350,000 • 3 bed • 1 bath • 1424 ft²
3 bedroom semi-detached house for sale in Burnholme Drive, York, North Yorkshire, YO31 — £350,000 • 3 bed • 1 bath • 1424 ft²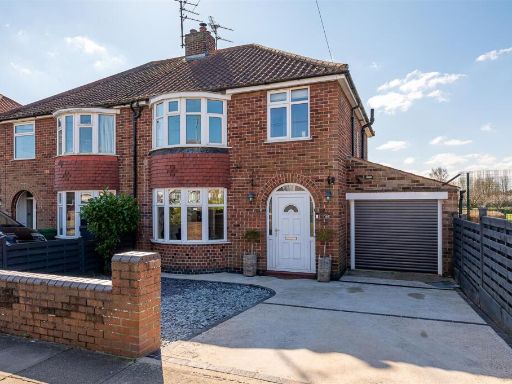 3 bedroom semi-detached house for sale in Almsford Road, York, YO26 5NU, YO26 — £350,000 • 3 bed • 1 bath • 940 ft²
3 bedroom semi-detached house for sale in Almsford Road, York, YO26 5NU, YO26 — £350,000 • 3 bed • 1 bath • 940 ft²