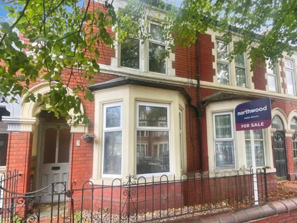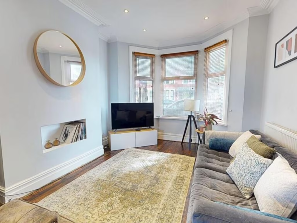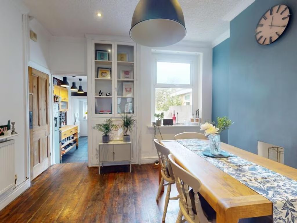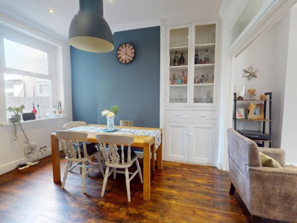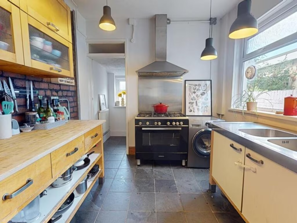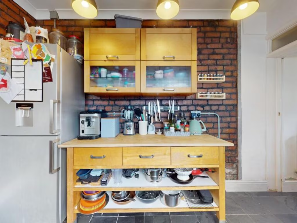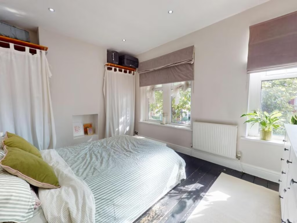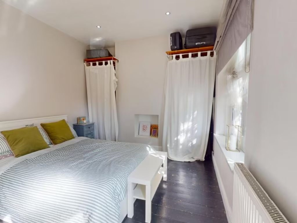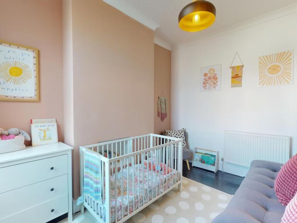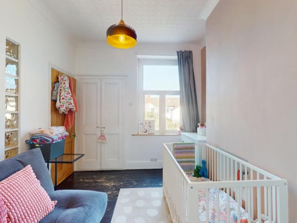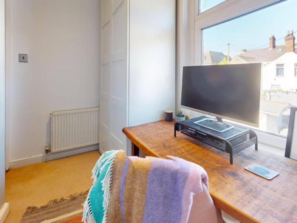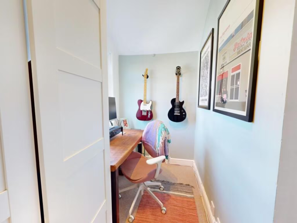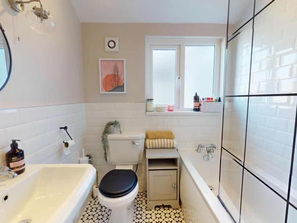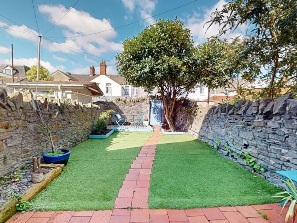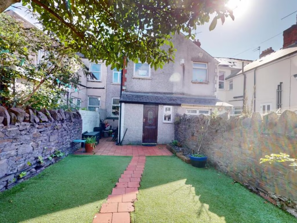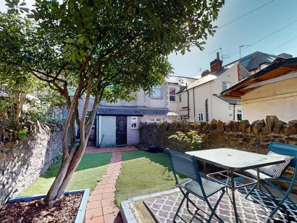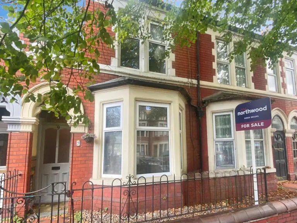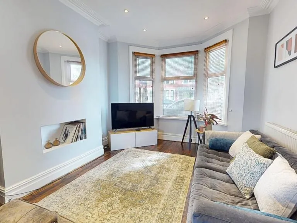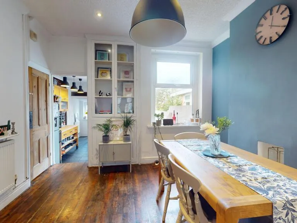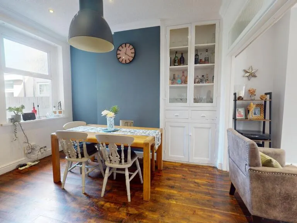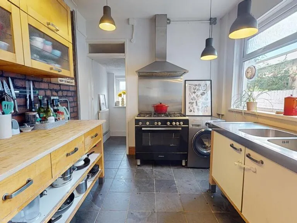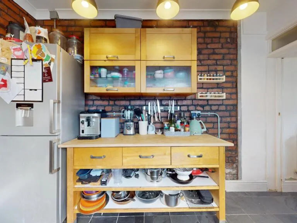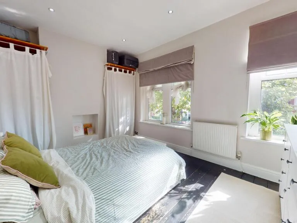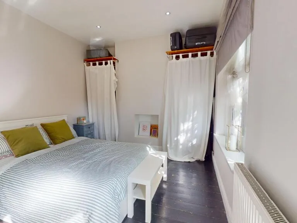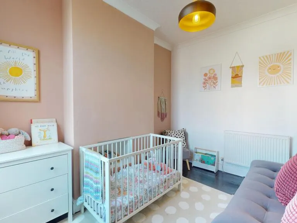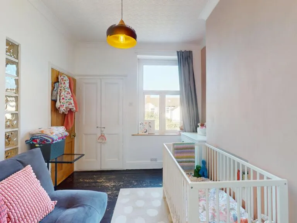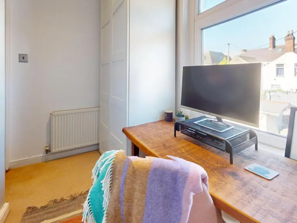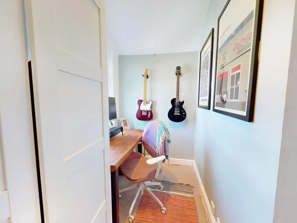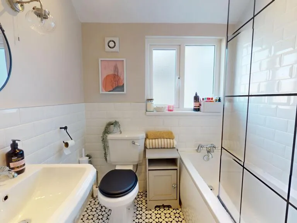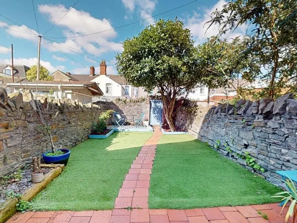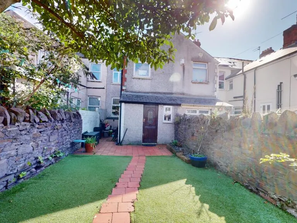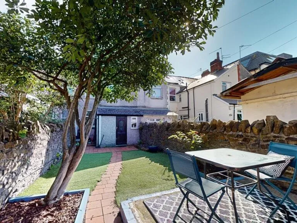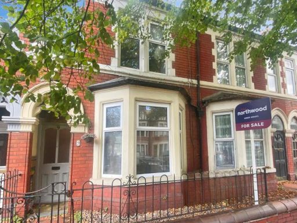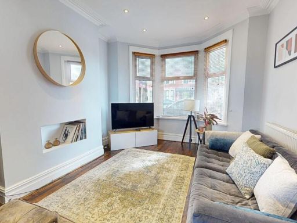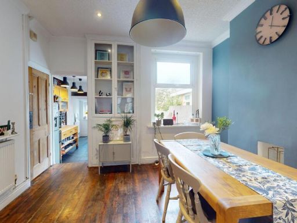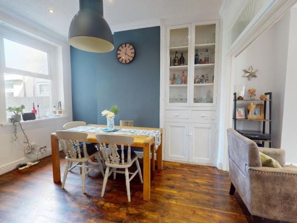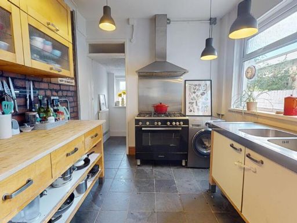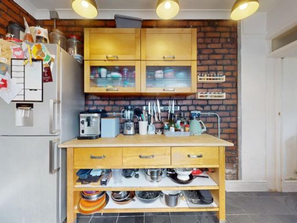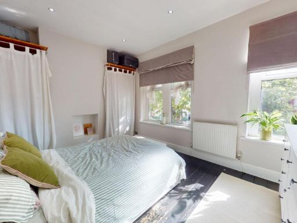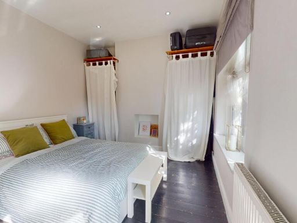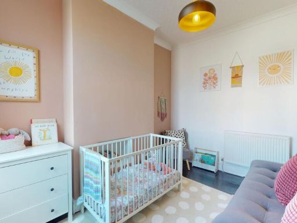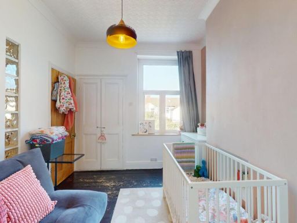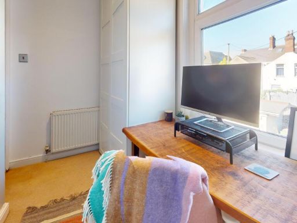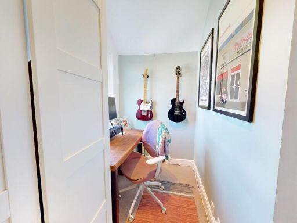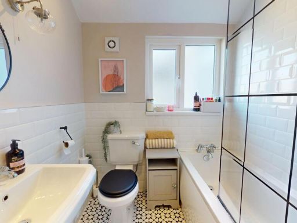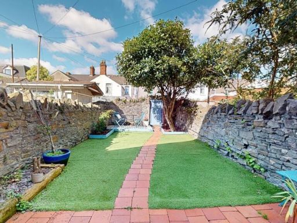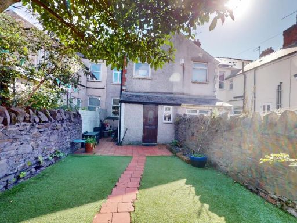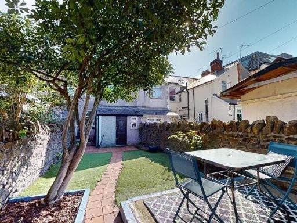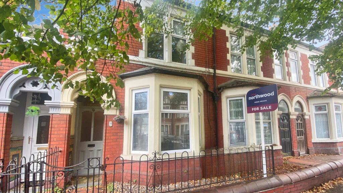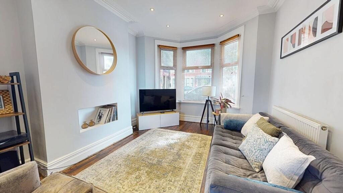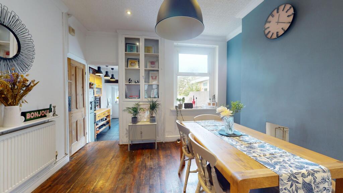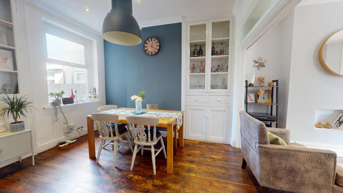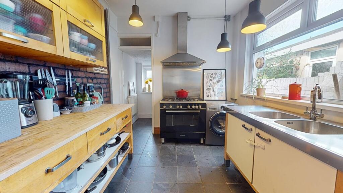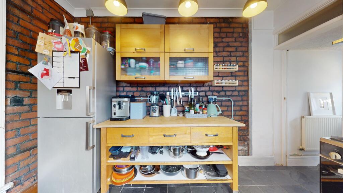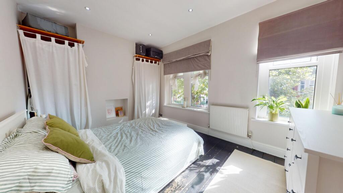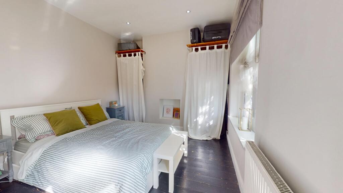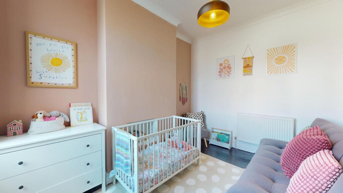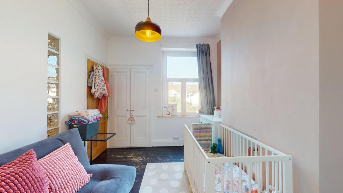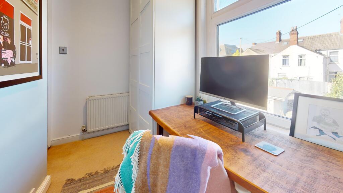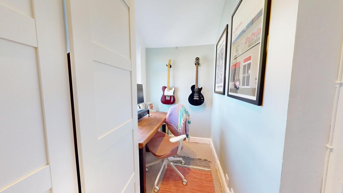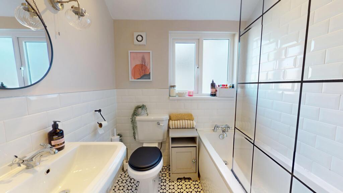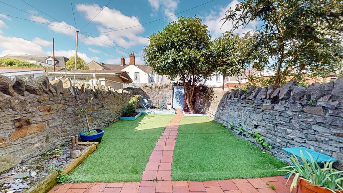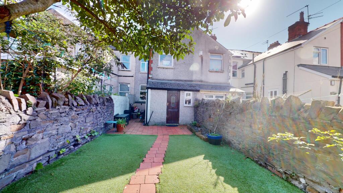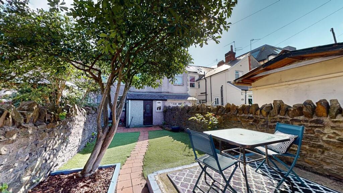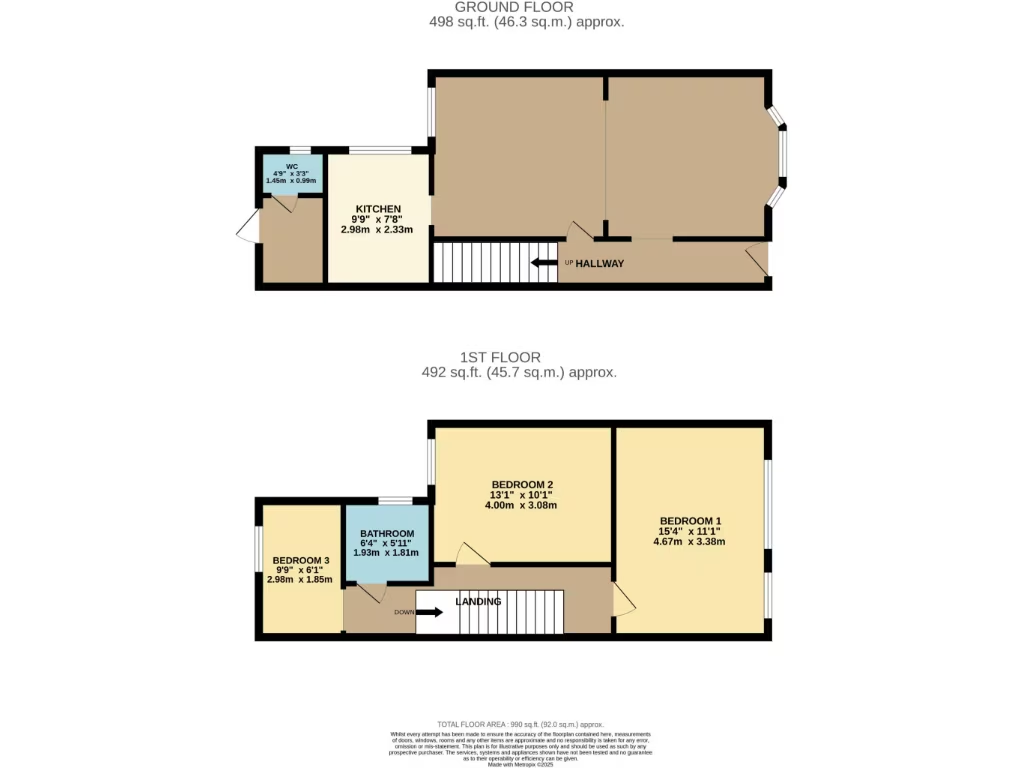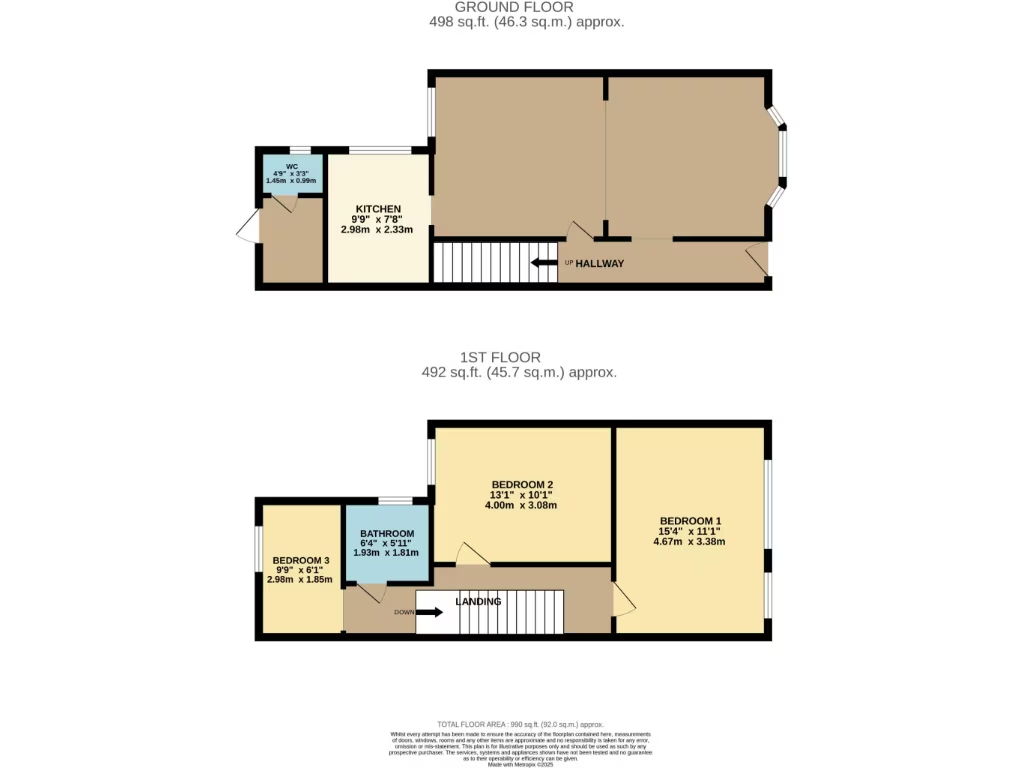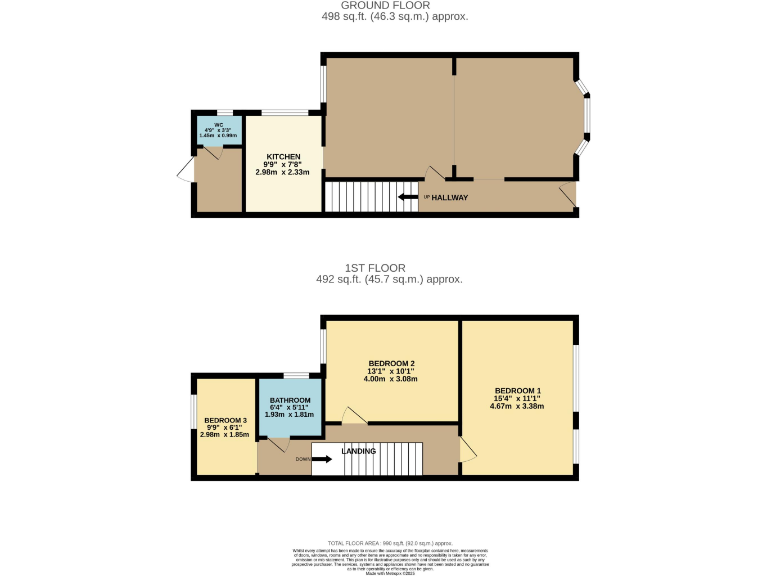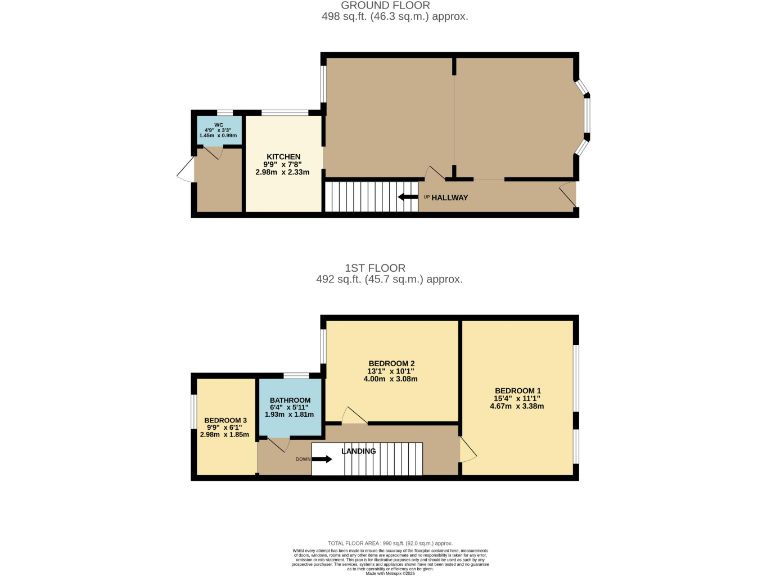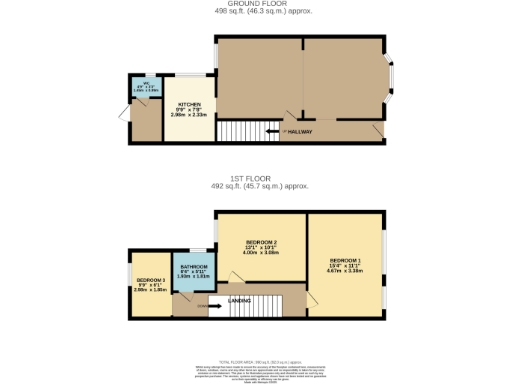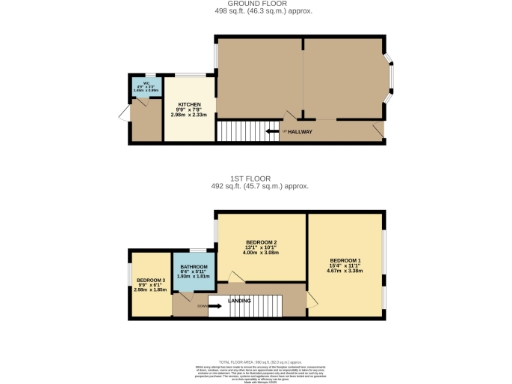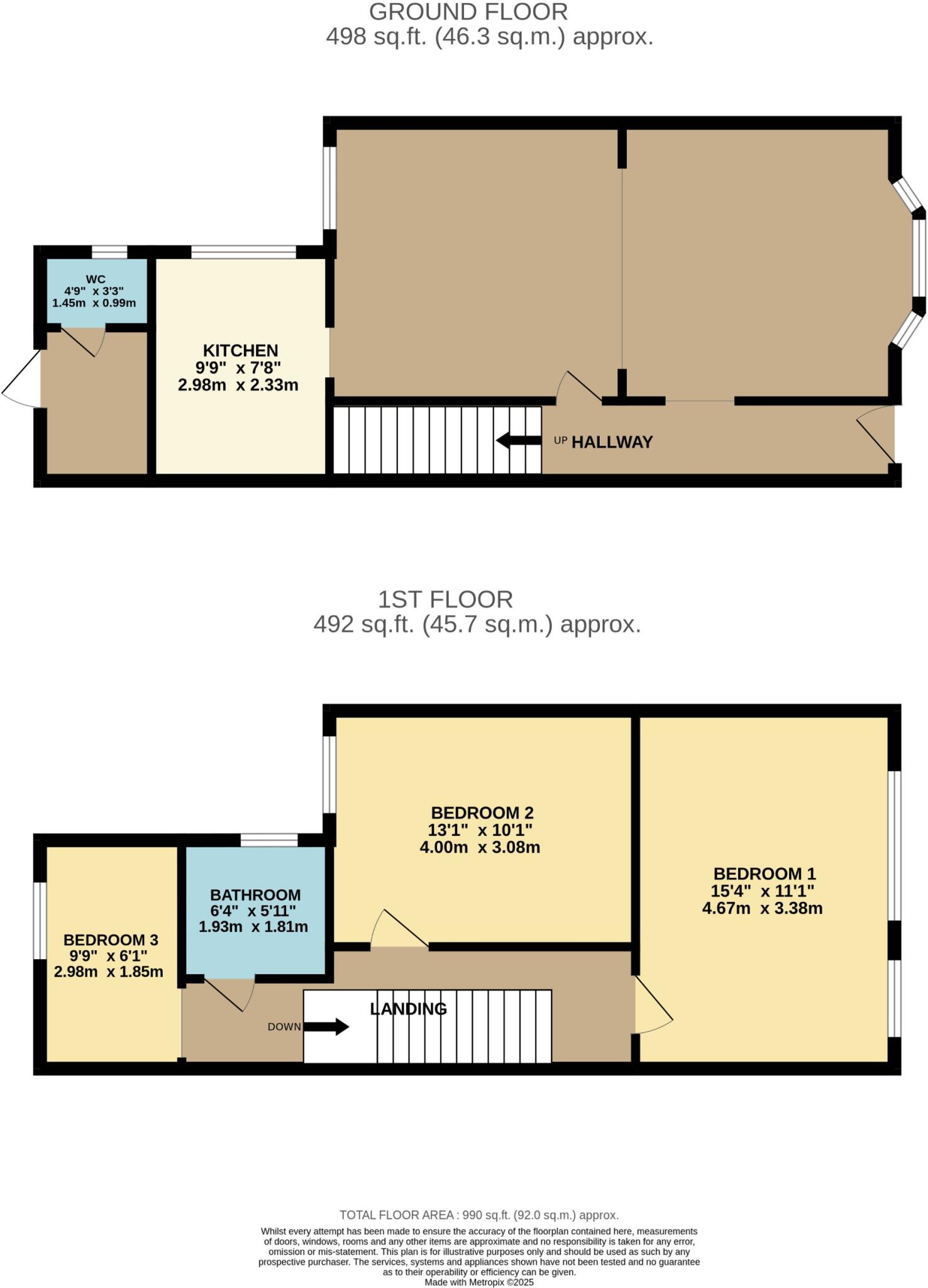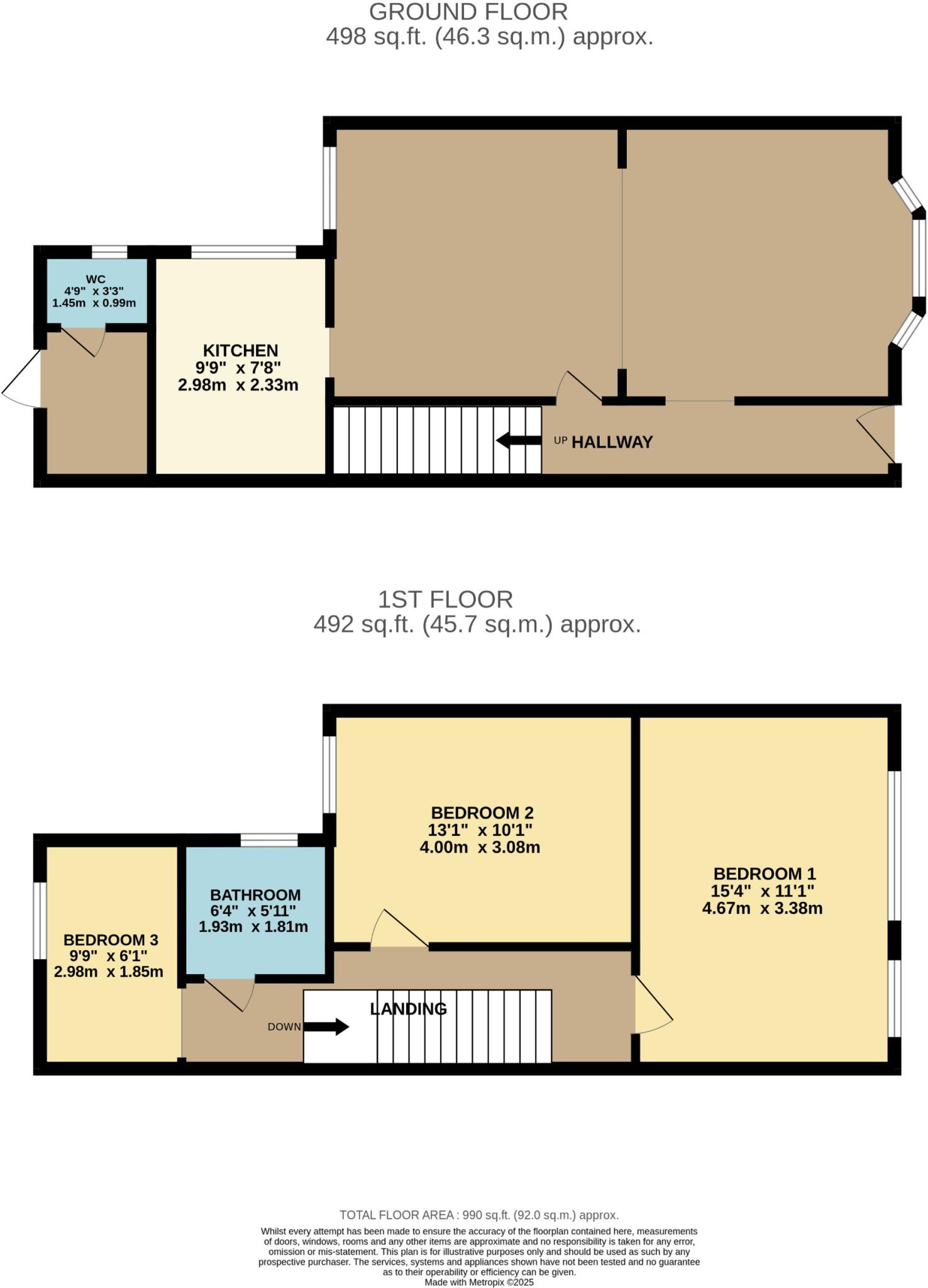Summary - 9 COURTENAY ROAD CARDIFF CF24 2JP
3 bed 2 bath Terraced
Characterful bay-front house with modern bathroom and low-maintenance garden.
Three bedrooms: two doubles plus smaller third room
Set on a tree-lined street in Splott, this three-bedroom mid-terrace blends Victorian character with contemporary updates. High ceilings, a wide front bay and exposed wooden floorboards give the principal reception room strong period appeal, while built-in dressers and mosaic hallway tiles add original detail. The opened-up ground floor creates a flexible living and dining space suited to modern lifestyles.
The kitchen has an industrial edge, slate flooring, exposed brick and a five-burner range cooker. Practical touches include pantry storage, plumbing for a washing machine and dishwasher, and a downstairs WC. Upstairs are three bedrooms (two doubles and a smaller third room) and a recently refurbished bathroom finished with metro tiling.
Outside, the west-facing garden is low-maintenance with a quarry-stone patio and artificial lawn, fully enclosed with rear gated lane access. The home is freehold, has double glazing (install date unknown), mains gas central heating and an EPC rated C. Fast broadband and excellent mobile signal make it convenient for remote working and city commuting.
Important considerations: the property sits in a very deprived area of the city and occupies a small plot. The mid-terrace was built c.1900–1929 with solid brick walls that likely lack cavity insulation. Some images and notes indicate parts of the house may need modernisation despite the recent bathroom work. Council tax is moderate; flood risk is low.
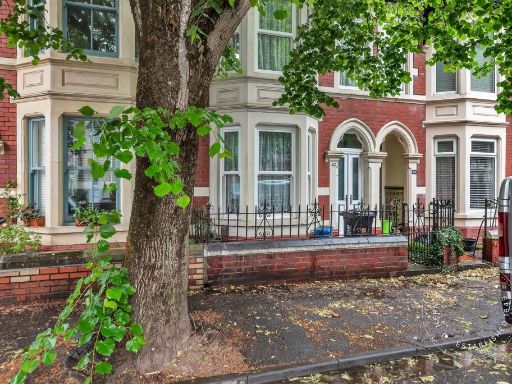 3 bedroom terraced house for sale in Courtenay Road, Splott, Cardiff, CF24 — £265,000 • 3 bed • 1 bath • 1012 ft²
3 bedroom terraced house for sale in Courtenay Road, Splott, Cardiff, CF24 — £265,000 • 3 bed • 1 bath • 1012 ft²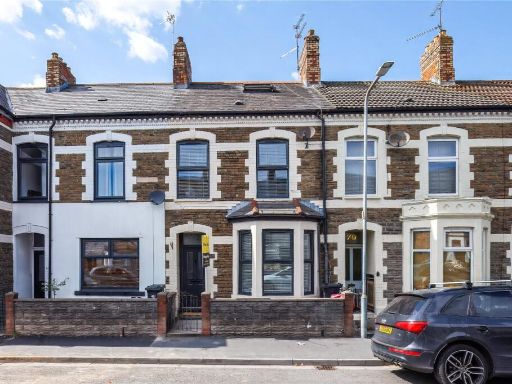 3 bedroom terraced house for sale in Habershon Street, Splott, Cardiff, CF24 — £275,000 • 3 bed • 1 bath • 1284 ft²
3 bedroom terraced house for sale in Habershon Street, Splott, Cardiff, CF24 — £275,000 • 3 bed • 1 bath • 1284 ft²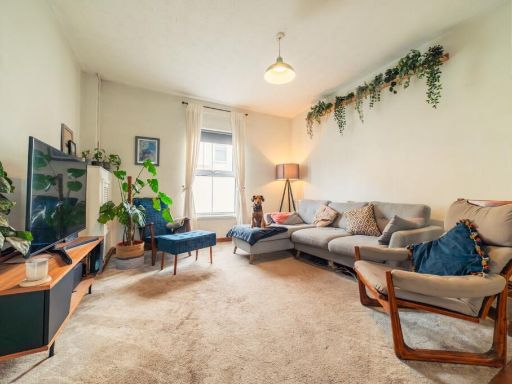 3 bedroom terraced house for sale in Ordell Street, Splott, CF24 — £225,000 • 3 bed • 1 bath • 1120 ft²
3 bedroom terraced house for sale in Ordell Street, Splott, CF24 — £225,000 • 3 bed • 1 bath • 1120 ft²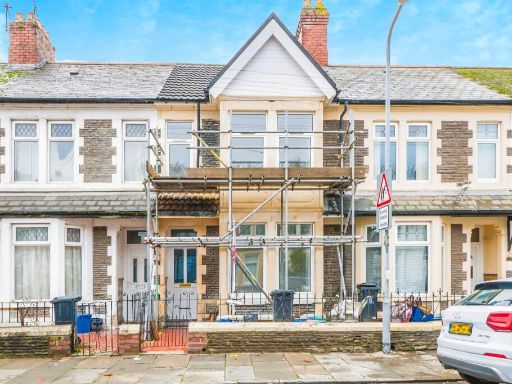 3 bedroom terraced house for sale in Moorland Road, Splott, Cardiff, CF24 — £250,000 • 3 bed • 1 bath • 1055 ft²
3 bedroom terraced house for sale in Moorland Road, Splott, Cardiff, CF24 — £250,000 • 3 bed • 1 bath • 1055 ft²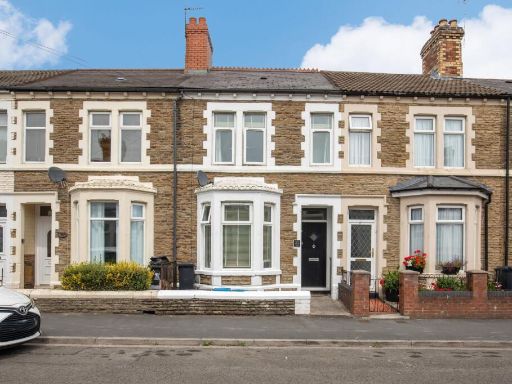 3 bedroom terraced house for sale in Cameron Street, Cardiff, CF24 — £250,000 • 3 bed • 1 bath • 807 ft²
3 bedroom terraced house for sale in Cameron Street, Cardiff, CF24 — £250,000 • 3 bed • 1 bath • 807 ft²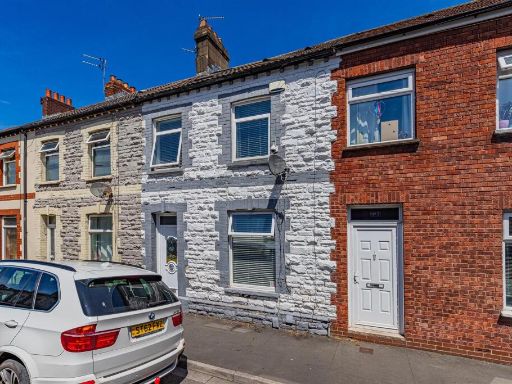 4 bedroom house for sale in Ordell Street, Splott, Cardiff, CF24 — £275,000 • 4 bed • 1 bath • 1313 ft²
4 bedroom house for sale in Ordell Street, Splott, Cardiff, CF24 — £275,000 • 4 bed • 1 bath • 1313 ft²