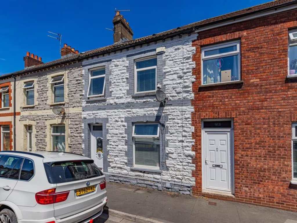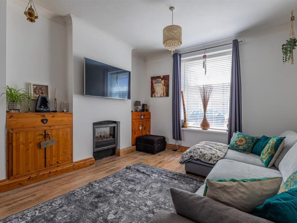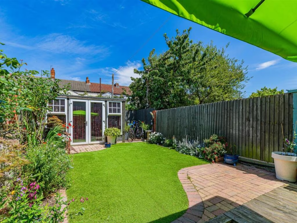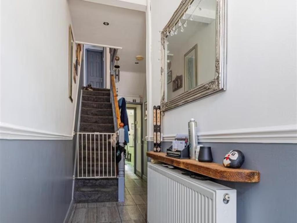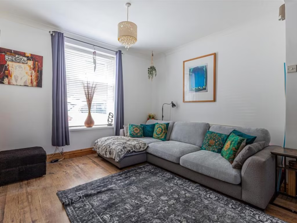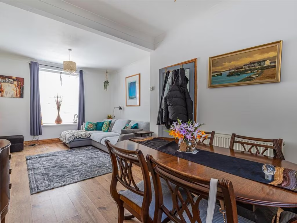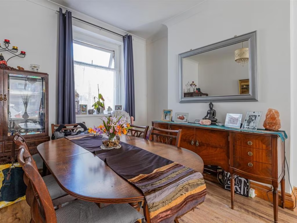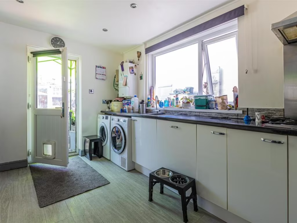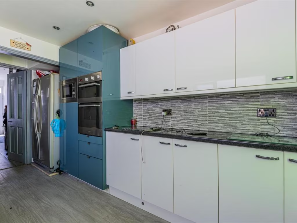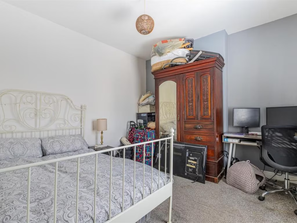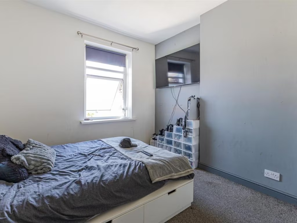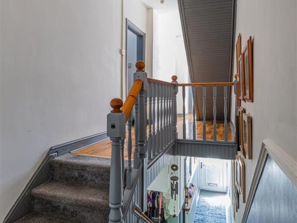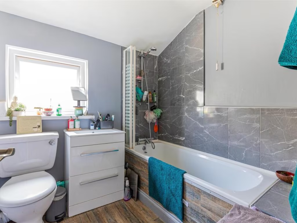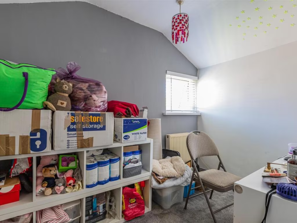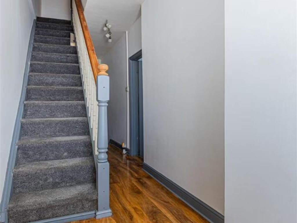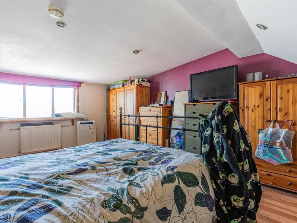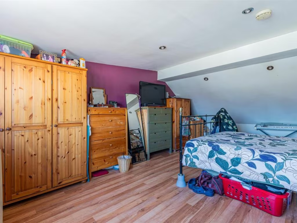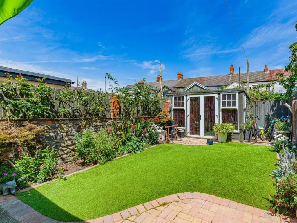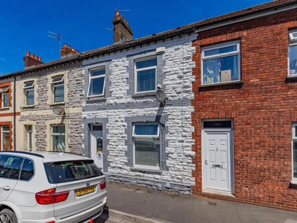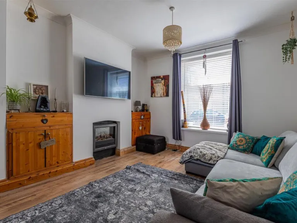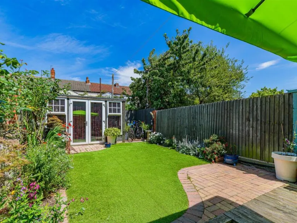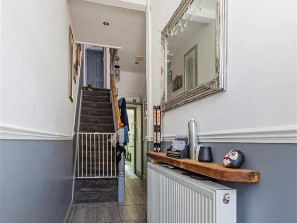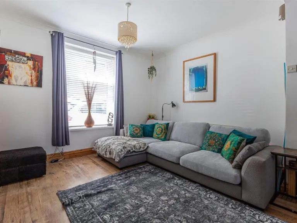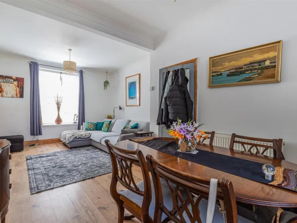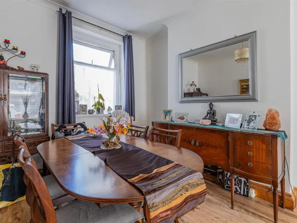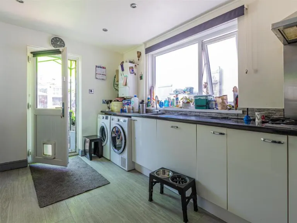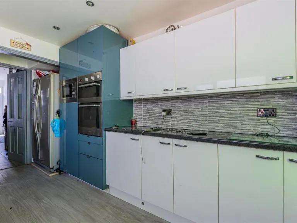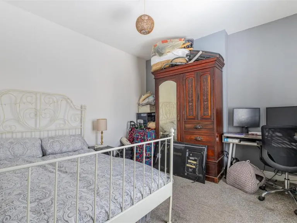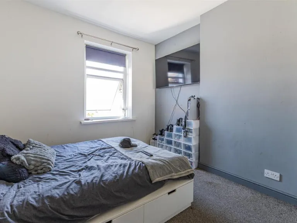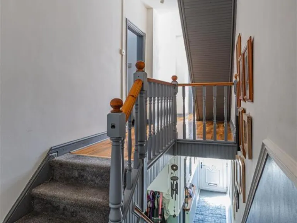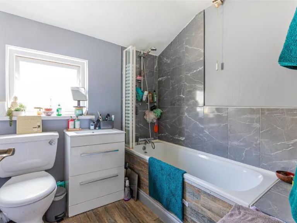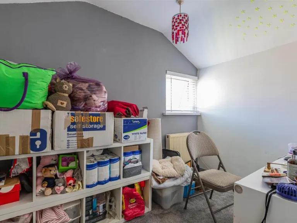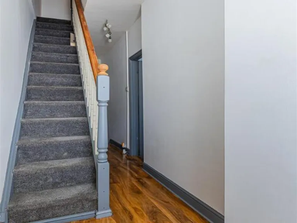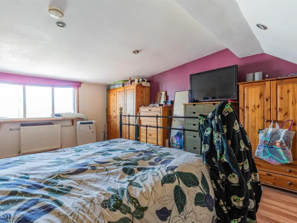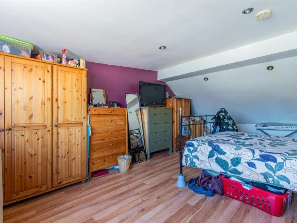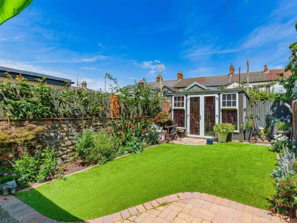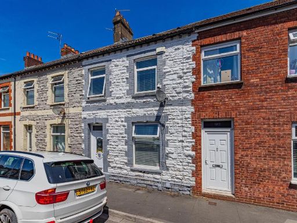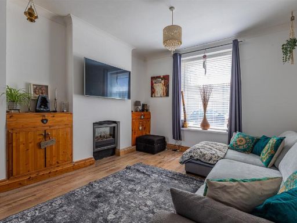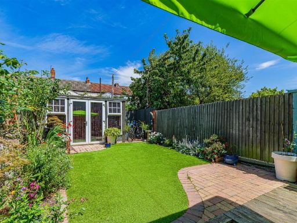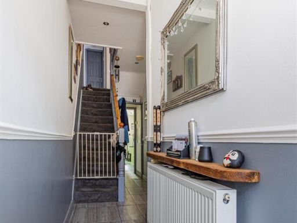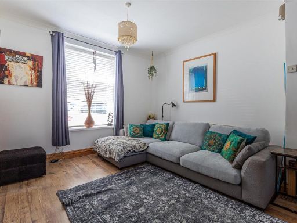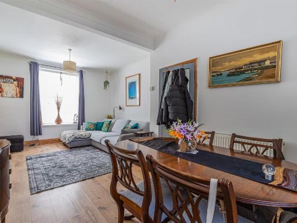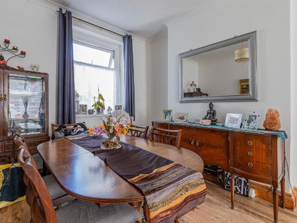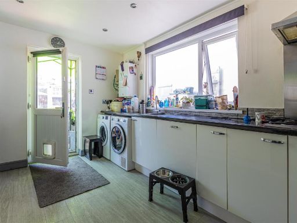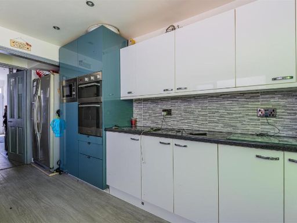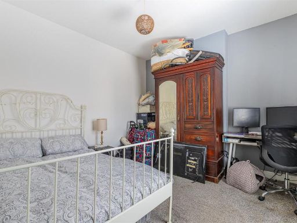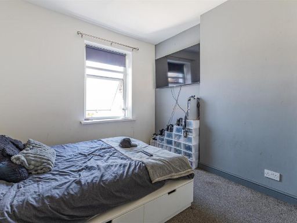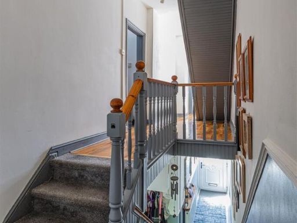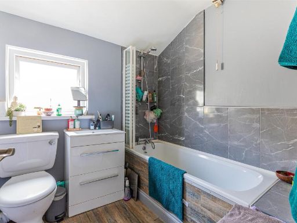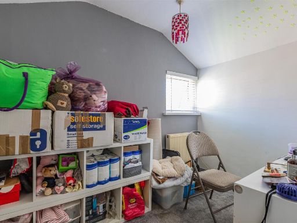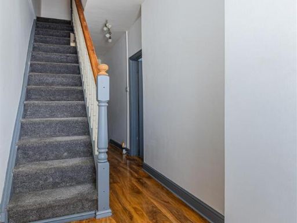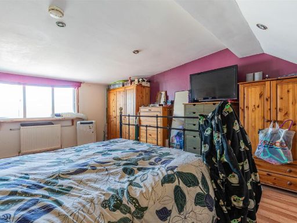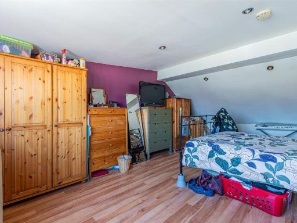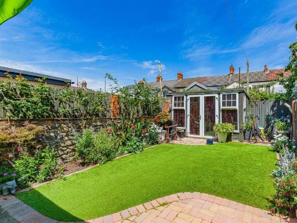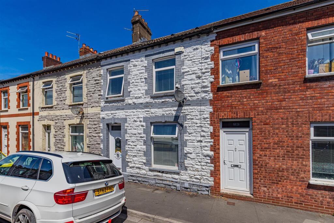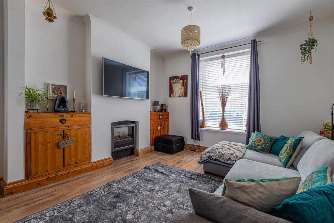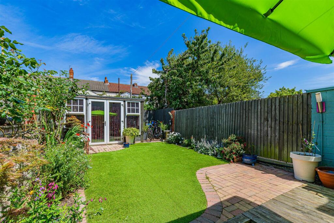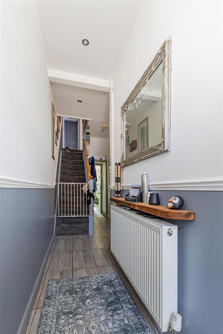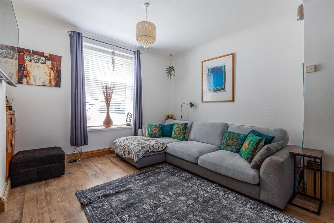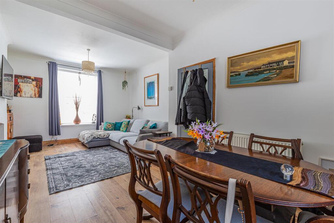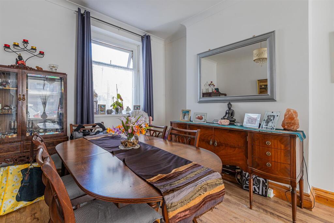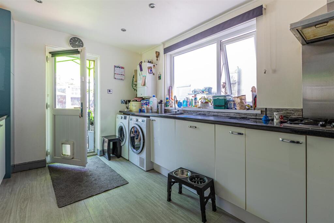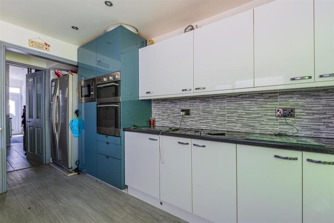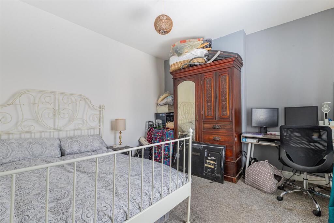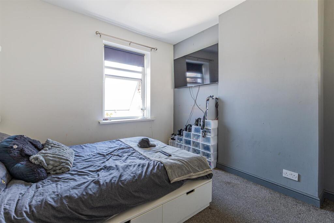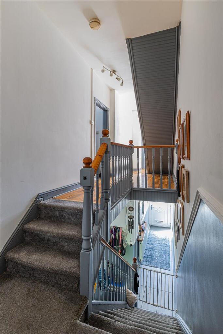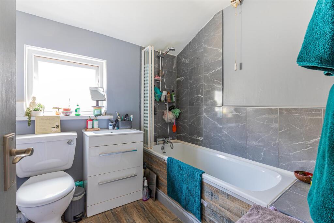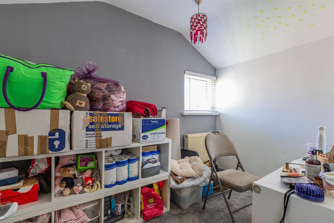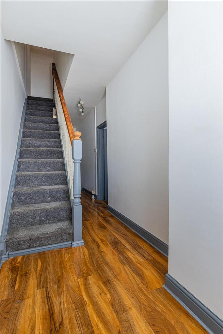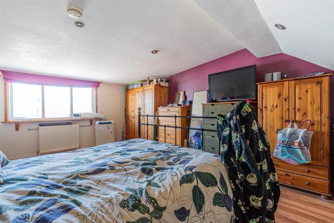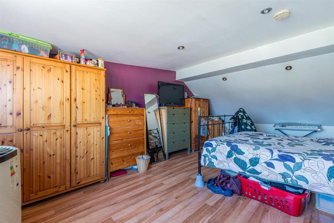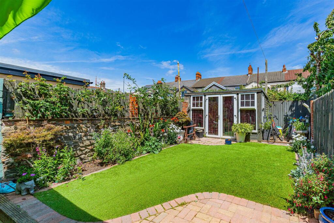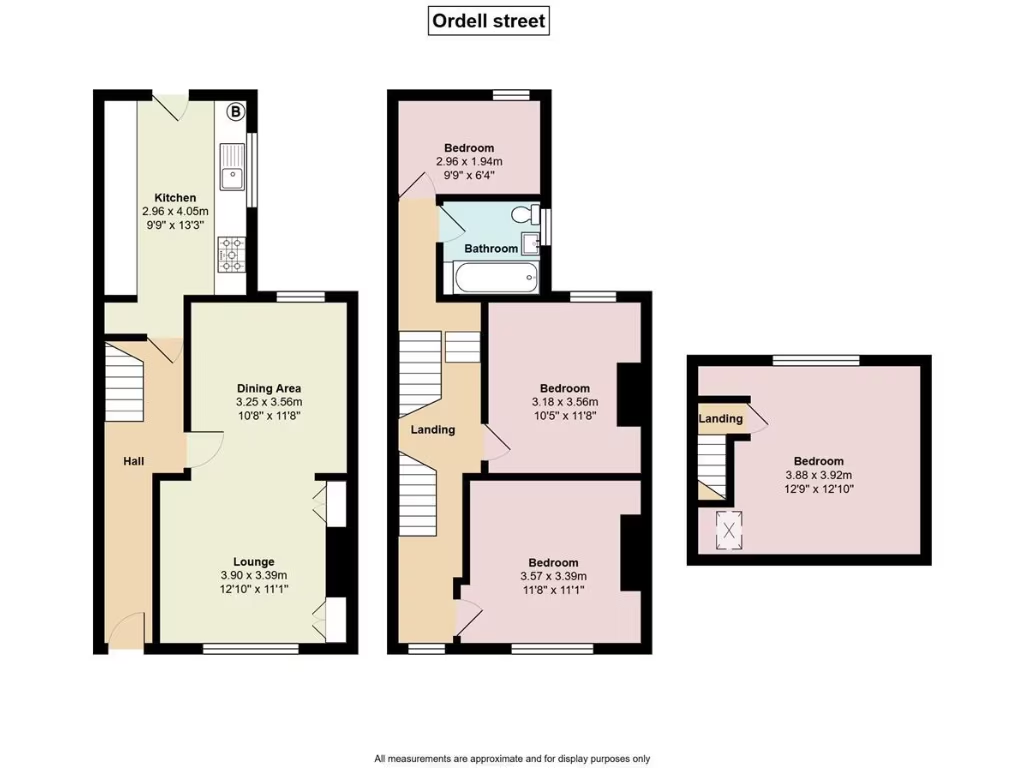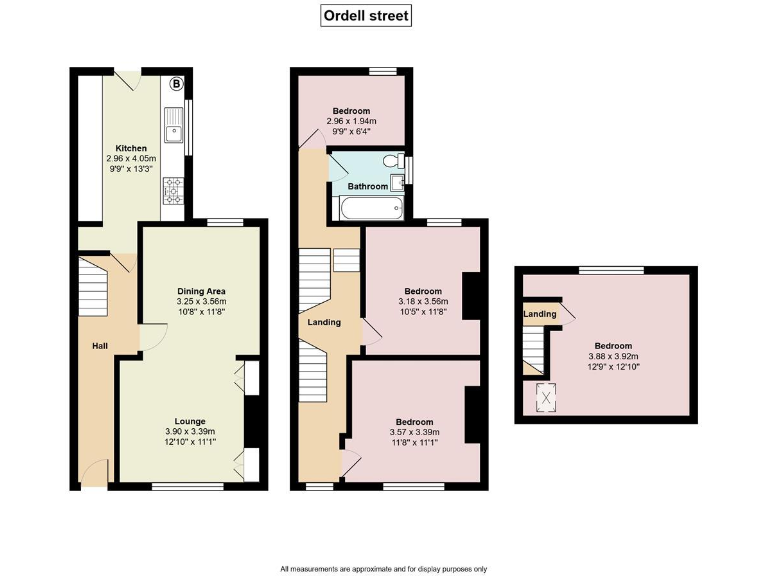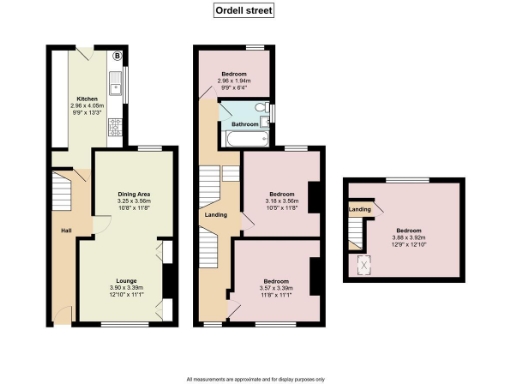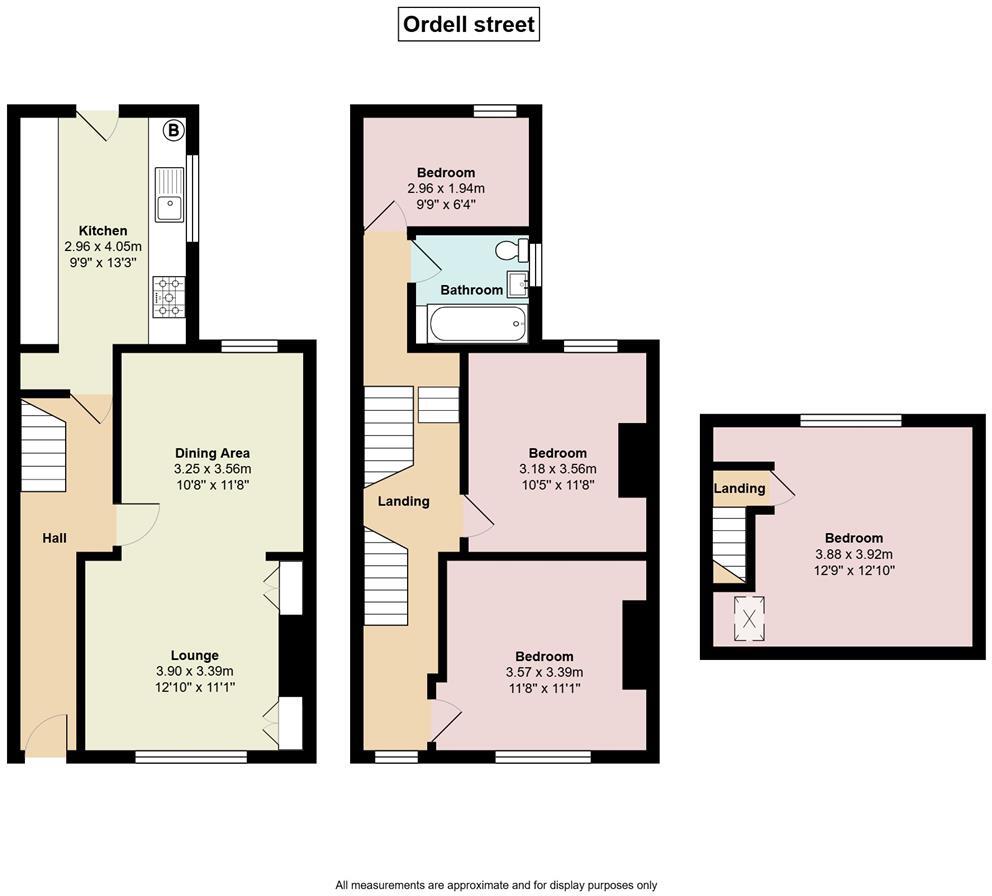Summary - 49 ORDELL STREET CARDIFF CF24 2BB
4 bed 1 bath House
Flexible family home with garden office and loft bedroom close to the city.
- Spacious four-bedroom mid-terrace across three floors (1,313 sqft)
- Large loft/top-floor bedroom ideal as master or teenage suite
- Good-size rear garden with dedicated garden room/home office
- Single bathroom for four bedrooms; typical period layout
- Built before 1900 with stone walls; insulation likely required
- Mains gas boiler and radiators; double glazing present
- On-street parking only; small plot size
- Urban area: high crime and marked local deprivation
This substantial four-bedroom mid-terrace on Ordell Street offers versatile family living across three floors. The layout includes a through lounge/diner, kitchen, three first-floor bedrooms and bathroom, plus a large loft bedroom — useful as a main bedroom or teenage suite. A good-size rear garden and a separate garden room provide private outdoor space and a ready-made home office.
Period stone elevations and double glazing give character and some thermal efficiency, but the house was built before 1900 and external stone walls are assumed to be uninsulated; further insulation or improvement works may be needed to reduce heating costs. The property has mains gas central heating (boiler and radiators) and a moderate council tax band D.
Practical points for buyers: there is a single bathroom for four bedrooms and on-street parking only. The immediate area is an urban, culturally mixed neighbourhood with convenient access to local shops, parks and Cardiff city centre, but the location records higher crime levels and significant area deprivation — factors to weigh for family buyers or investors.
Overall this is a roomy Victorian-era family home with garden office potential and scope for sympathetic updating. It will suit buyers who need flexible space close to the city and who are prepared to carry out energy-efficiency or cosmetic improvements to maximise long-term comfort and value.
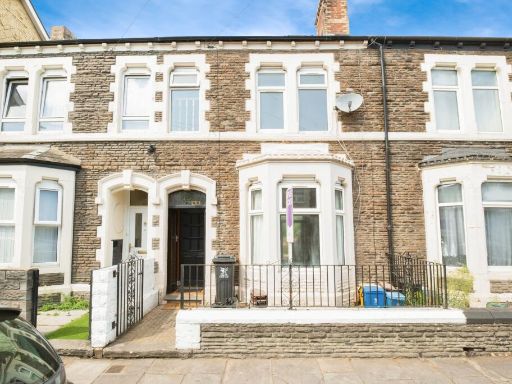 4 bedroom terraced house for sale in Railway Street, Cardiff, CF24 — £280,000 • 4 bed • 2 bath • 1449 ft²
4 bedroom terraced house for sale in Railway Street, Cardiff, CF24 — £280,000 • 4 bed • 2 bath • 1449 ft²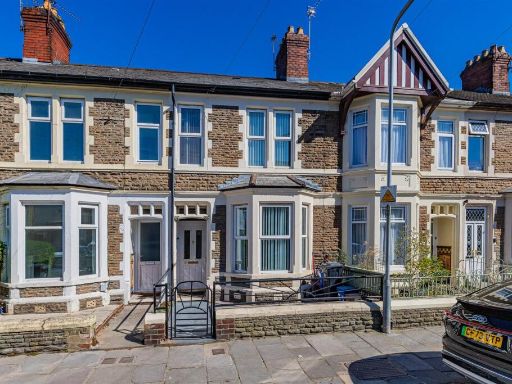 3 bedroom house for sale in Moorland Road, Splott, Cardiff, CF24 — £265,000 • 3 bed • 1 bath • 871 ft²
3 bedroom house for sale in Moorland Road, Splott, Cardiff, CF24 — £265,000 • 3 bed • 1 bath • 871 ft²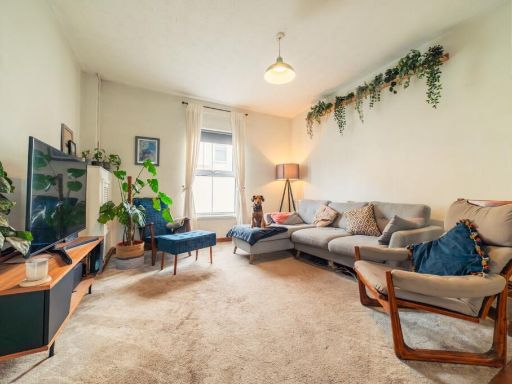 3 bedroom terraced house for sale in Ordell Street, Splott, CF24 — £225,000 • 3 bed • 1 bath • 1120 ft²
3 bedroom terraced house for sale in Ordell Street, Splott, CF24 — £225,000 • 3 bed • 1 bath • 1120 ft²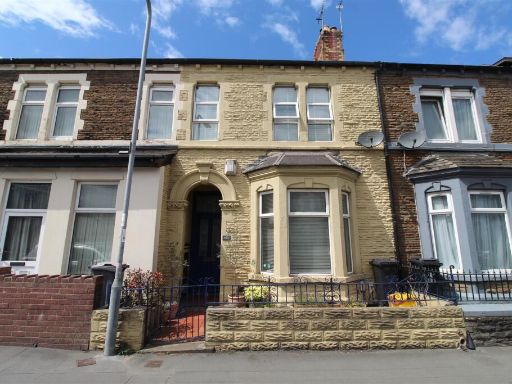 4 bedroom terraced house for sale in Habershon Street, Cardiff, CF24 2LA, CF24 — £300,000 • 4 bed • 1 bath • 1615 ft²
4 bedroom terraced house for sale in Habershon Street, Cardiff, CF24 2LA, CF24 — £300,000 • 4 bed • 1 bath • 1615 ft²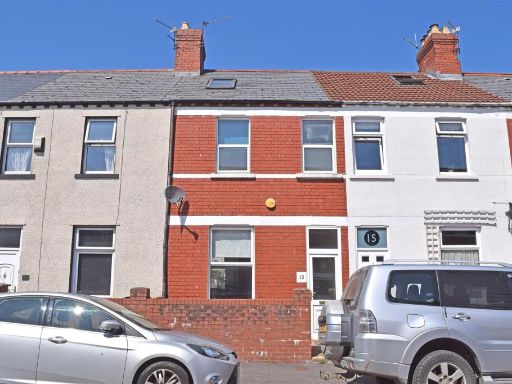 3 bedroom terraced house for sale in Quentin Street, Cardiff, CF14 — £289,950 • 3 bed • 1 bath • 1109 ft²
3 bedroom terraced house for sale in Quentin Street, Cardiff, CF14 — £289,950 • 3 bed • 1 bath • 1109 ft²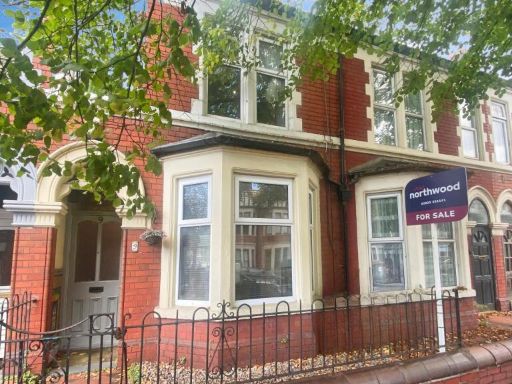 3 bedroom terraced house for sale in Courtenay Road, Splott, Cardiff, CF24 — £275,000 • 3 bed • 2 bath • 990 ft²
3 bedroom terraced house for sale in Courtenay Road, Splott, Cardiff, CF24 — £275,000 • 3 bed • 2 bath • 990 ft²