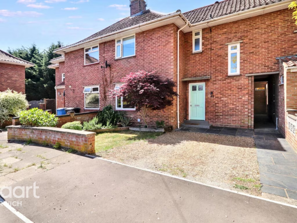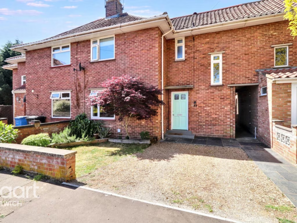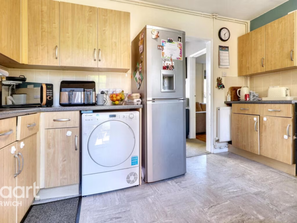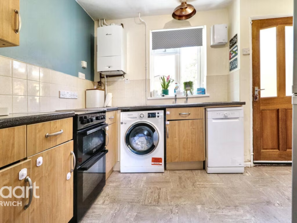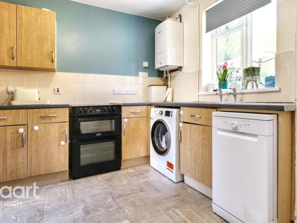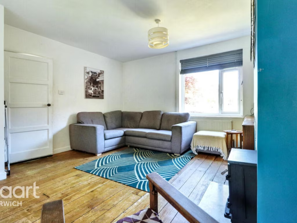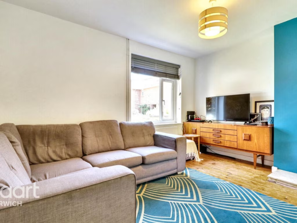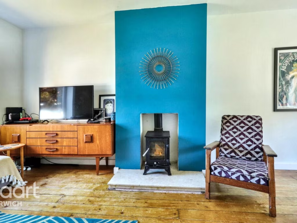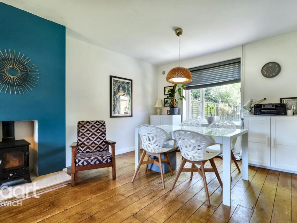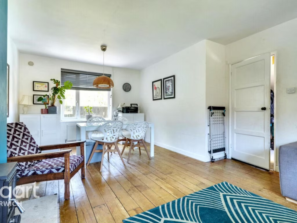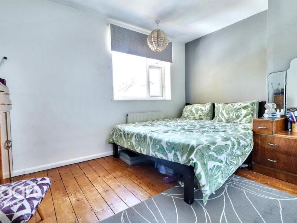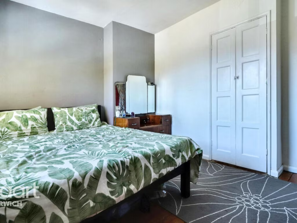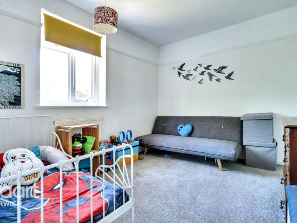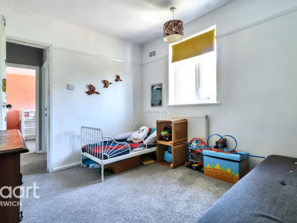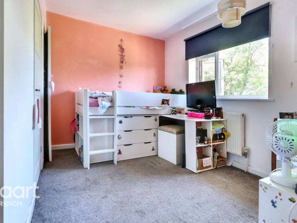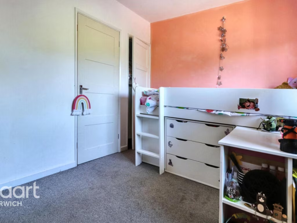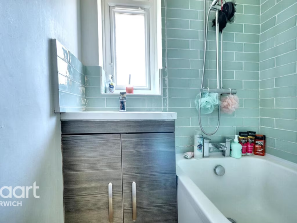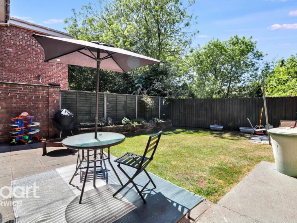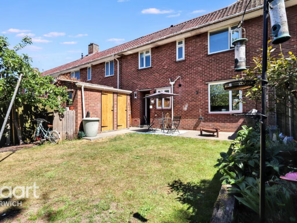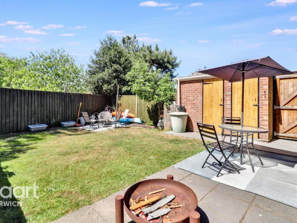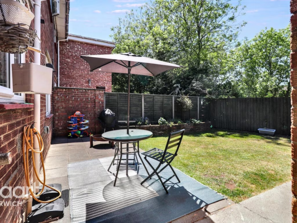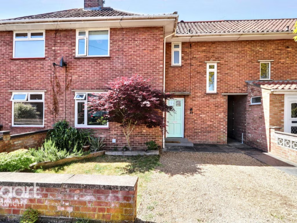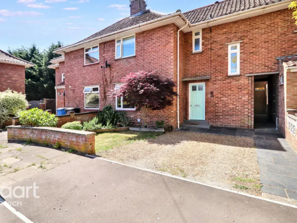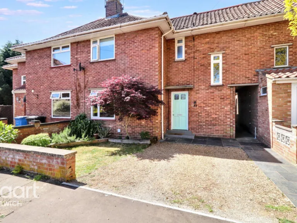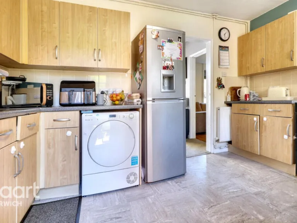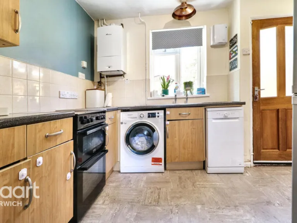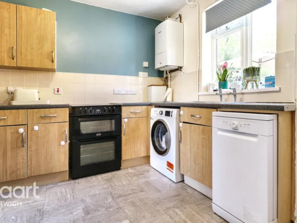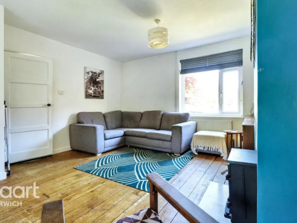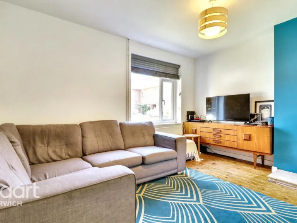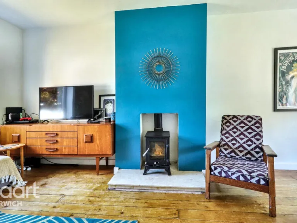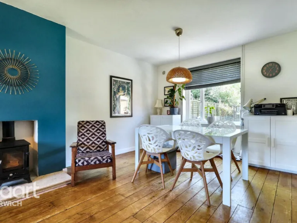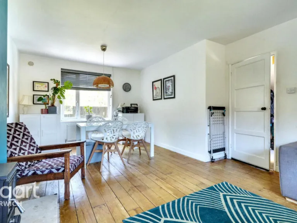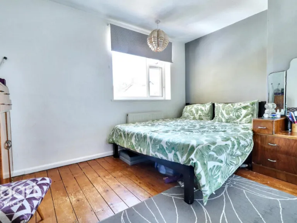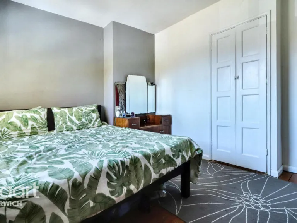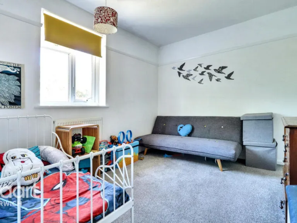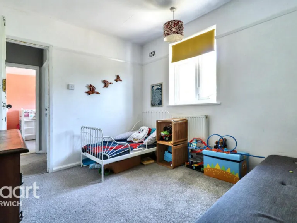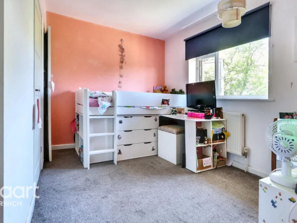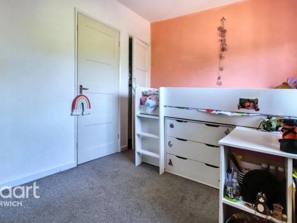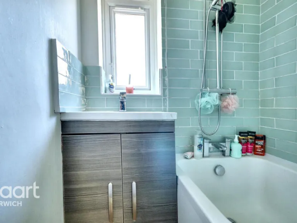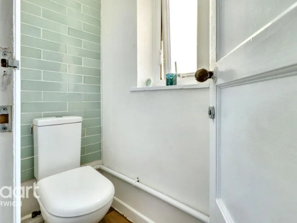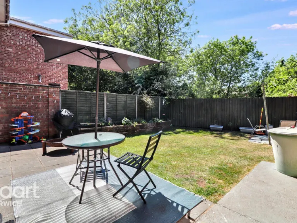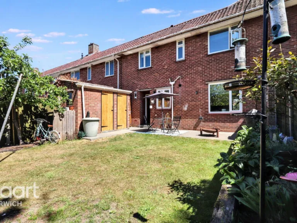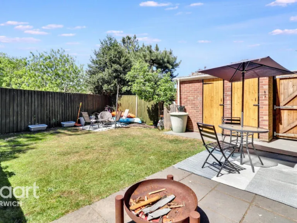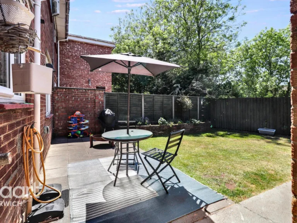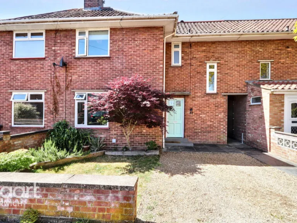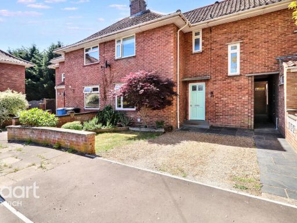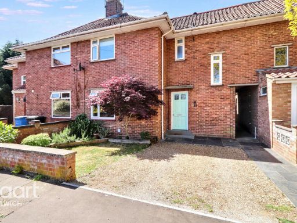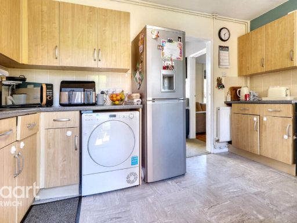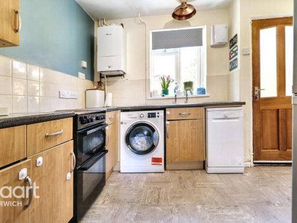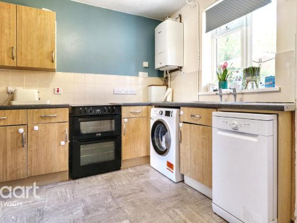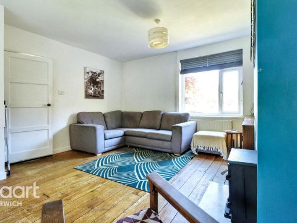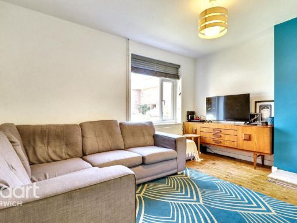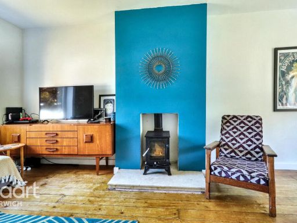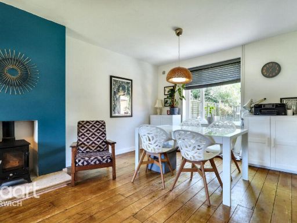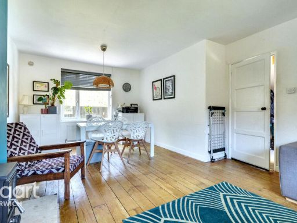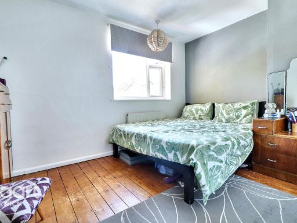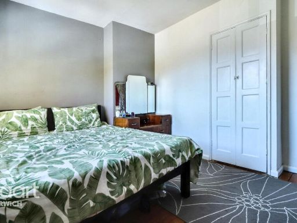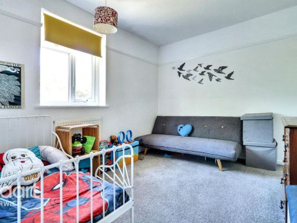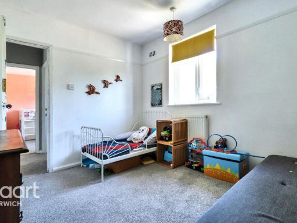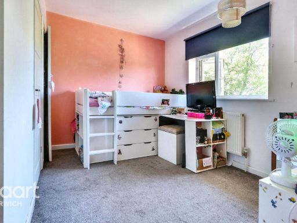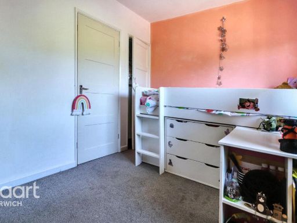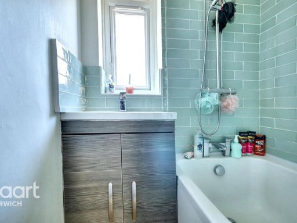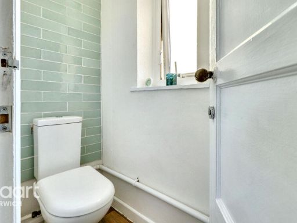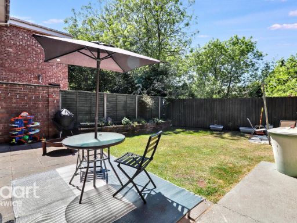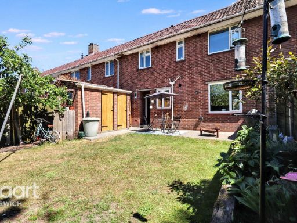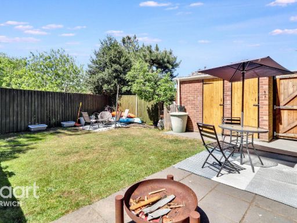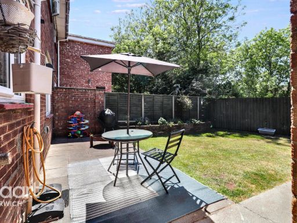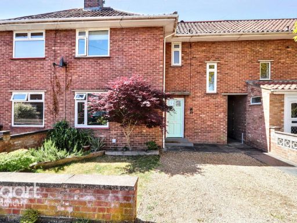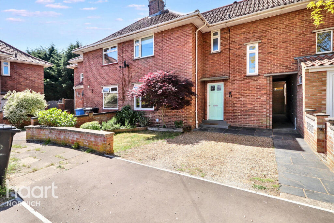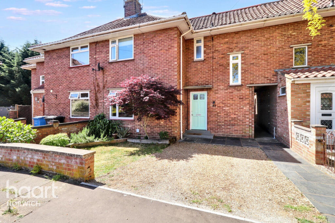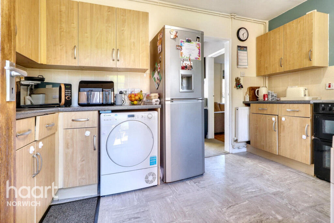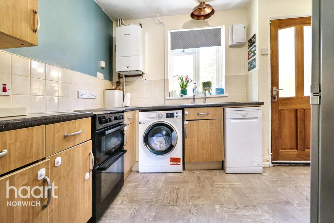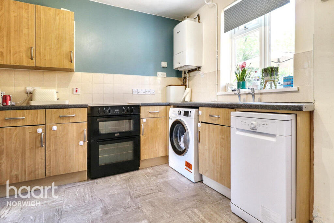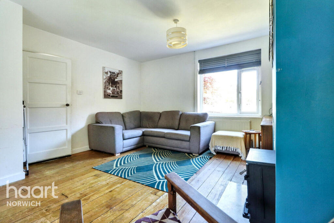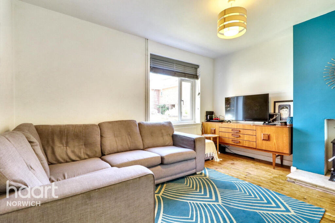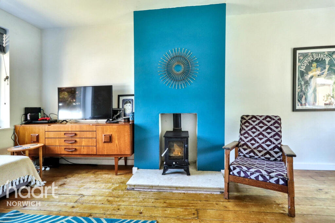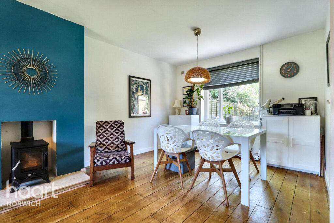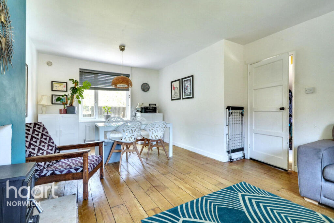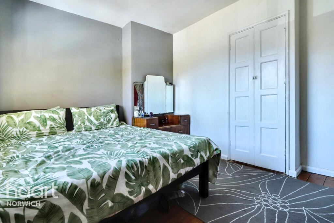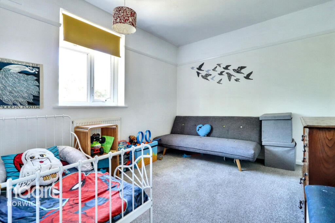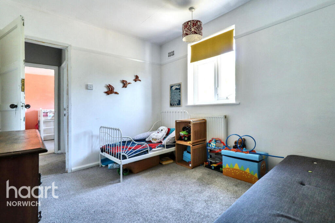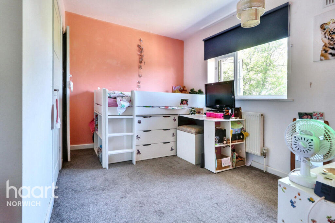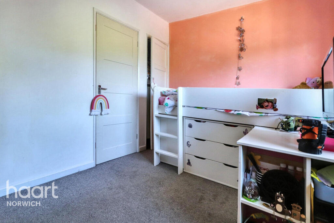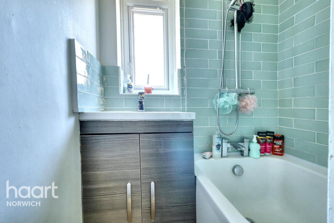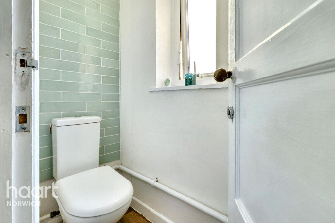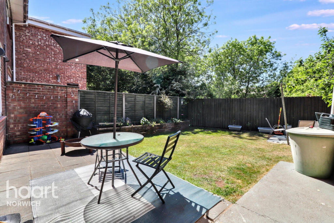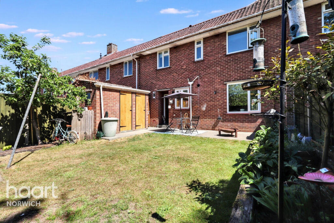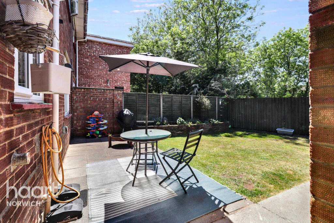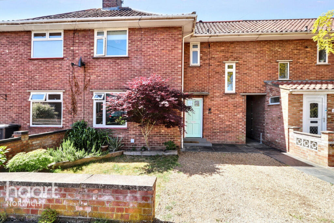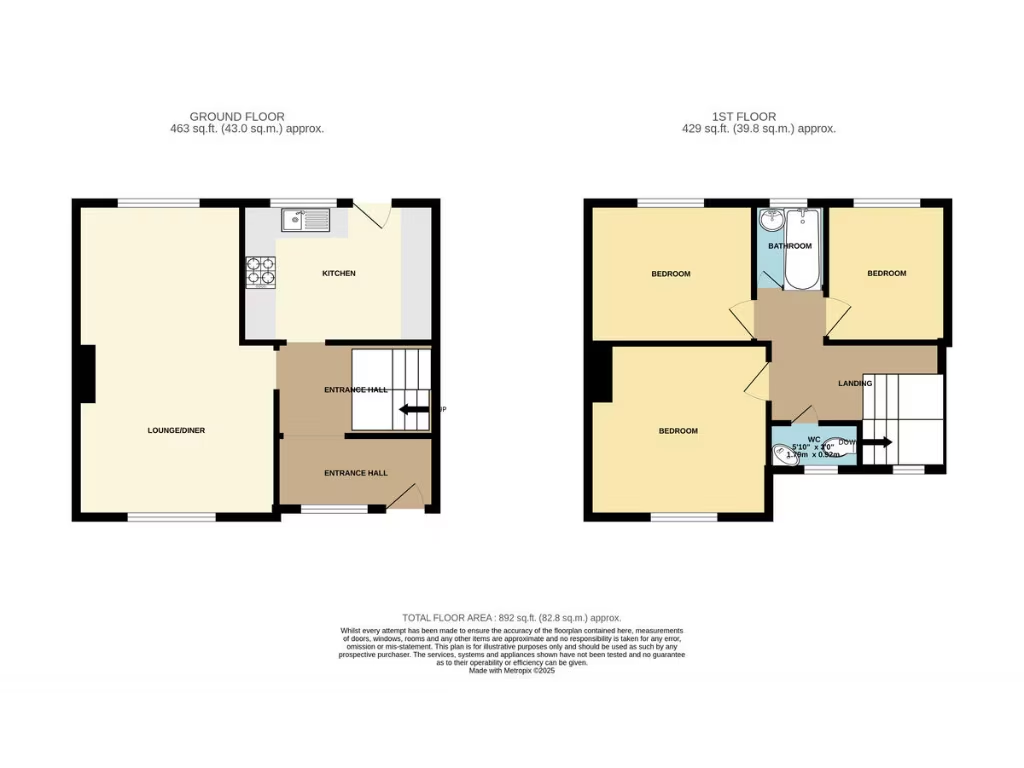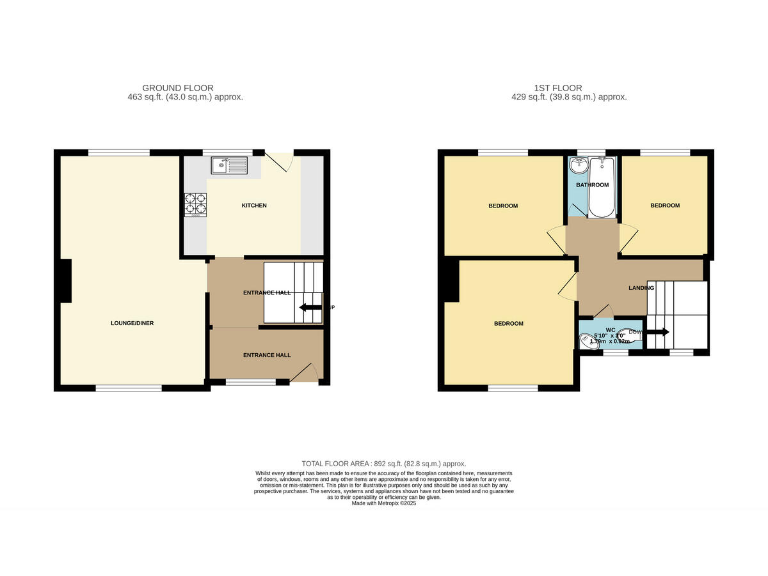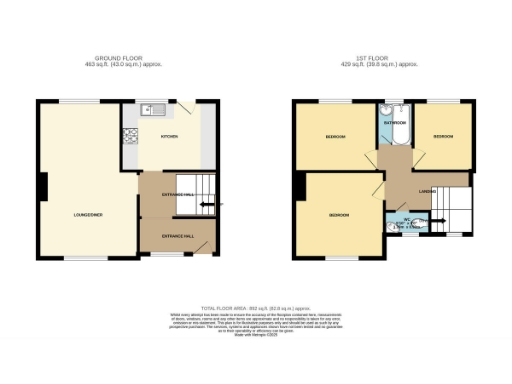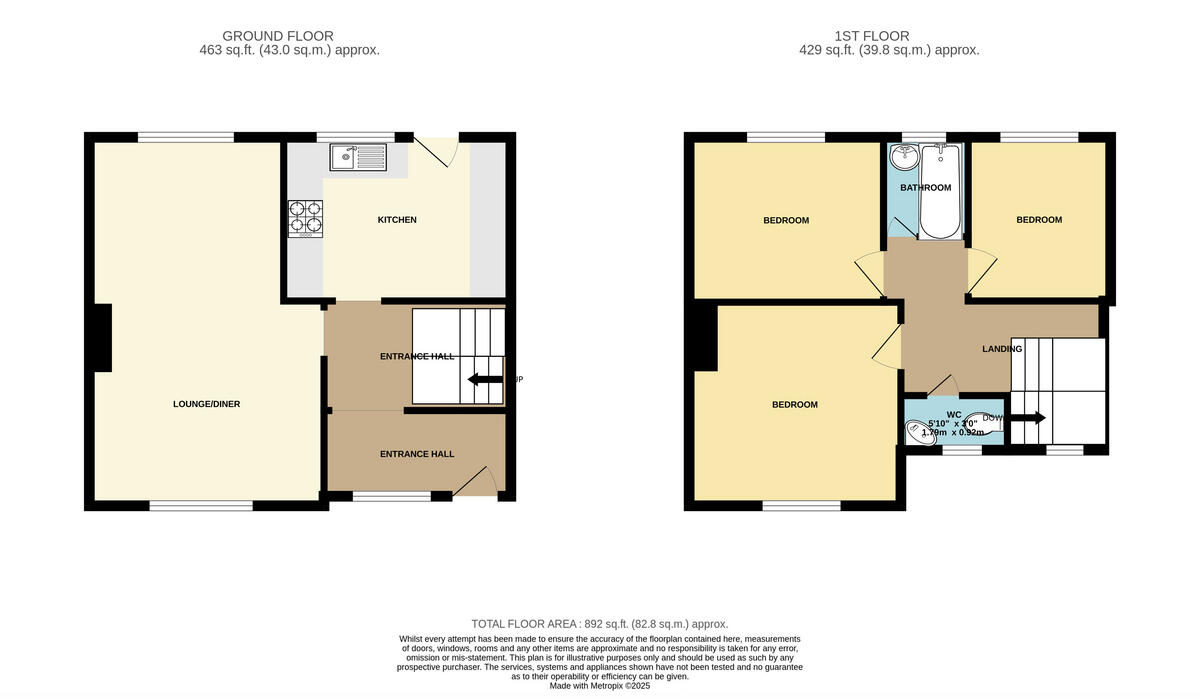Summary - 42, MILTON CLOSE NR1 3HX
3 bed 1 bath Terraced
Spacious three-bed terrace with garden and driveway, minutes from Norwich centre.
3 double bedrooms with built-in storage
Spacious lounge/diner with log burner
Fully enclosed rear garden, small plot
Driveway off-street parking
Double glazing installed after 2002
Single bathroom only
High local crime and deprived area indicators
Freehold; built circa 1950s–1966, cavity walls
This three-bedroom mid-terrace home on Milton Close offers practical family living a short walk from Norwich city centre. The layout provides a spacious lounge/diner with a log burner, a modern kitchen opening to a fully enclosed rear garden, and built-in storage across three bedrooms. At approximately 892 sq ft, the home suits buyers seeking roomy accommodation close to urban amenities.
Practical comforts include double glazing (installed post-2002), gas central heating with a boiler and radiators, and off-street driveway parking. The property is freehold and sits on a small plot typical of its mid-20th-century construction (circa 1950s–1960s) with cavity-filled walls — straightforward for standard maintenance and insulation considerations.
Buyers should note material factors plainly: there is a single bathroom, the plot is small, and the surrounding area records higher crime levels and higher deprivation indices. These local issues may affect some purchasers’ priorities, though the location’s excellent transport links, fast broadband, and proximity to shops, schools and healthcare amenities remain strong positives.
This house will suit families, first-time buyers and city commuters who prioritise space, storage and proximity to Norwich centre while accepting modest outdoor space and local area challenges. There is reasonable scope for cosmetic updating to personalise the interiors and increase value over time.
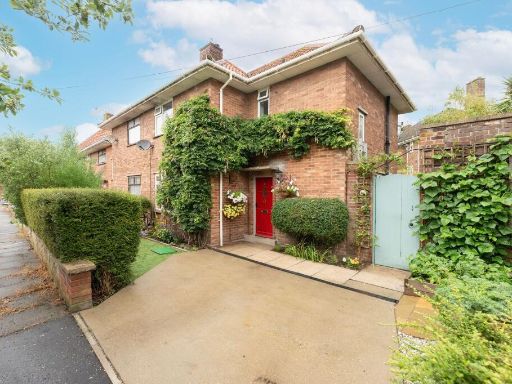 3 bedroom semi-detached house for sale in Milton Close, Norwich, NR1 — £280,000 • 3 bed • 1 bath • 892 ft²
3 bedroom semi-detached house for sale in Milton Close, Norwich, NR1 — £280,000 • 3 bed • 1 bath • 892 ft²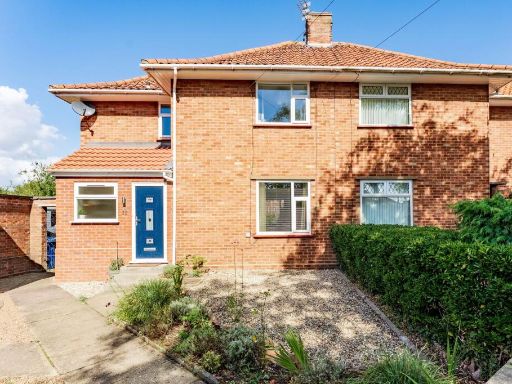 3 bedroom semi-detached house for sale in Milton Close, Norwich, NR1 — £280,000 • 3 bed • 1 bath • 898 ft²
3 bedroom semi-detached house for sale in Milton Close, Norwich, NR1 — £280,000 • 3 bed • 1 bath • 898 ft²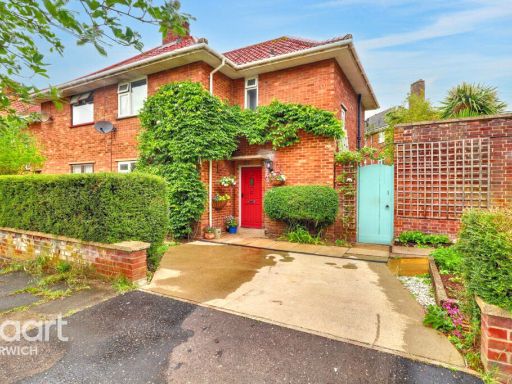 3 bedroom semi-detached house for sale in Milton Close, Norwich, NR1 — £260,000 • 3 bed • 1 bath • 612 ft²
3 bedroom semi-detached house for sale in Milton Close, Norwich, NR1 — £260,000 • 3 bed • 1 bath • 612 ft²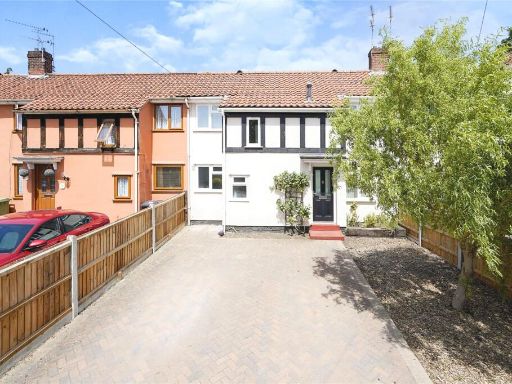 3 bedroom terraced house for sale in Cavell Road, NORWICH, Norfolk, NR1 — £280,000 • 3 bed • 1 bath • 927 ft²
3 bedroom terraced house for sale in Cavell Road, NORWICH, Norfolk, NR1 — £280,000 • 3 bed • 1 bath • 927 ft²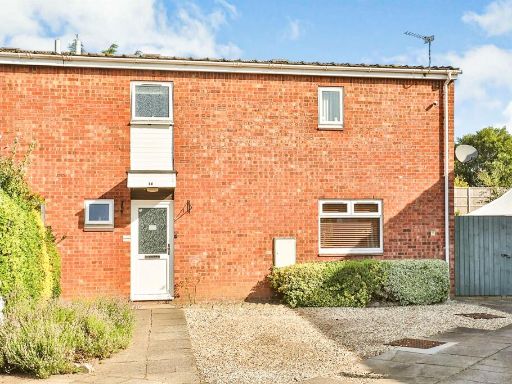 3 bedroom semi-detached house for sale in Honey Close, NORWICH, NR1 — £265,000 • 3 bed • 1 bath • 1185 ft²
3 bedroom semi-detached house for sale in Honey Close, NORWICH, NR1 — £265,000 • 3 bed • 1 bath • 1185 ft²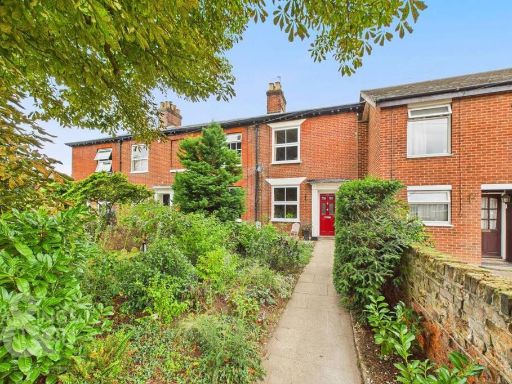 3 bedroom terraced house for sale in Hall Road, Norwich, NR1 — £325,000 • 3 bed • 1 bath • 1055 ft²
3 bedroom terraced house for sale in Hall Road, Norwich, NR1 — £325,000 • 3 bed • 1 bath • 1055 ft²