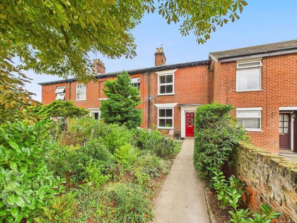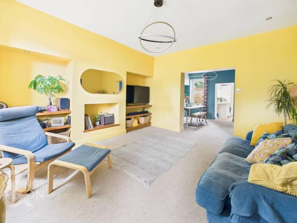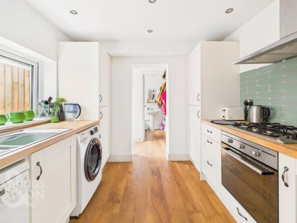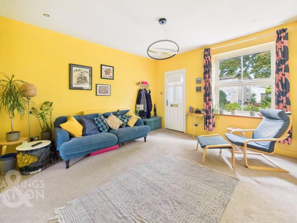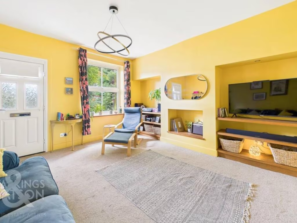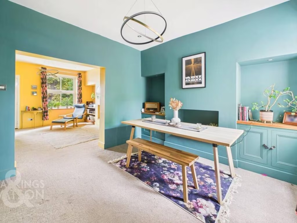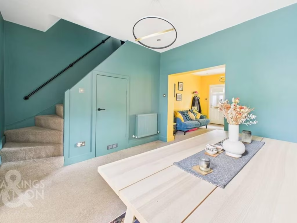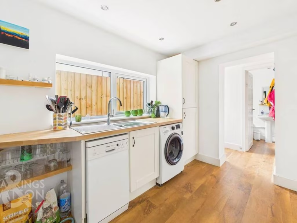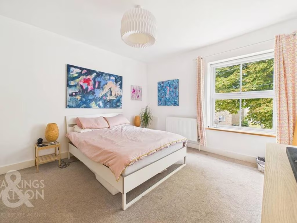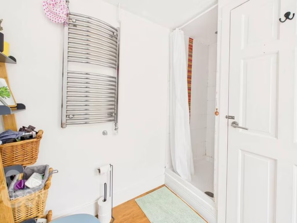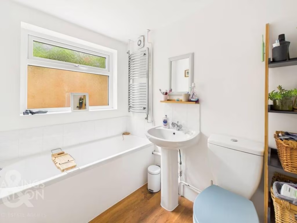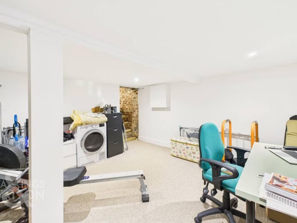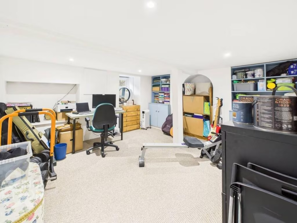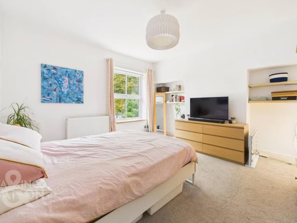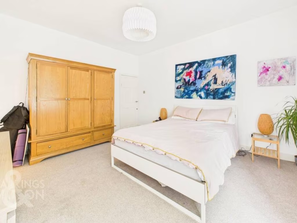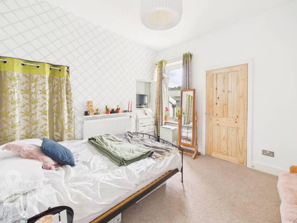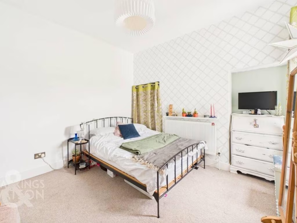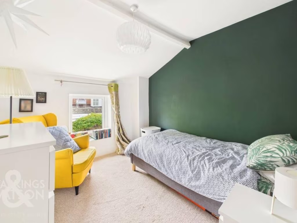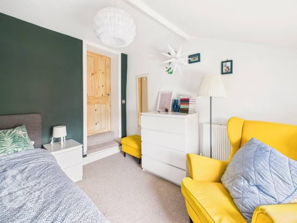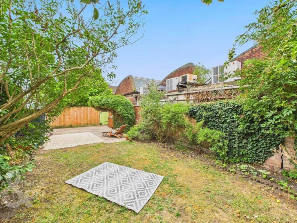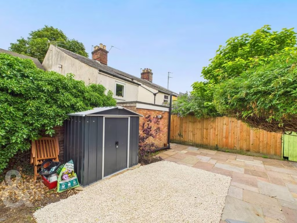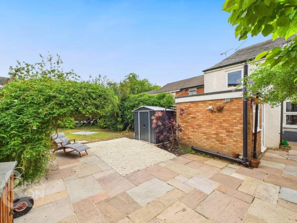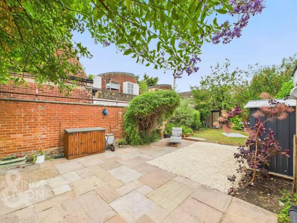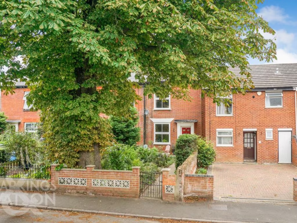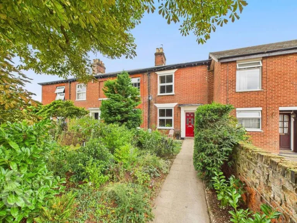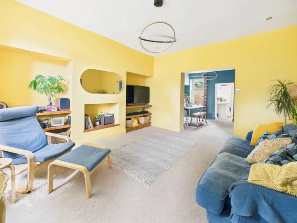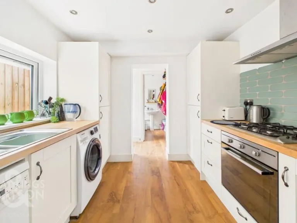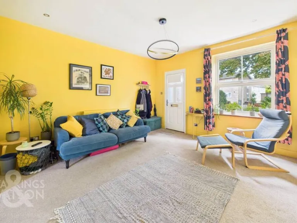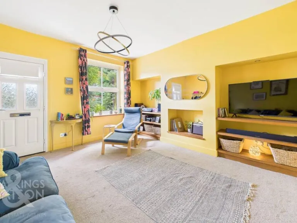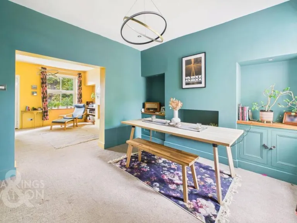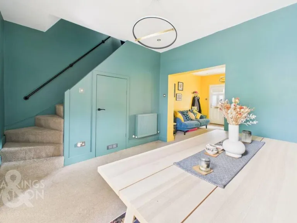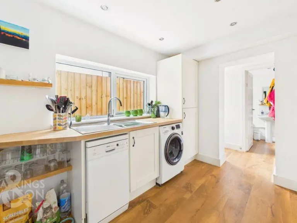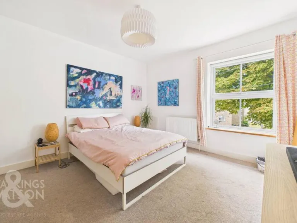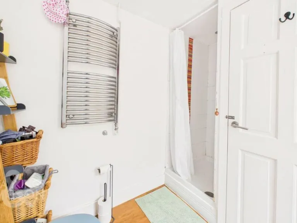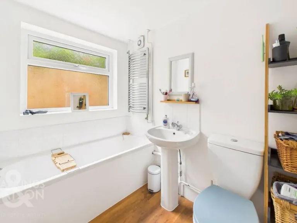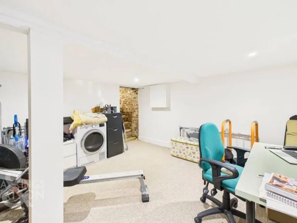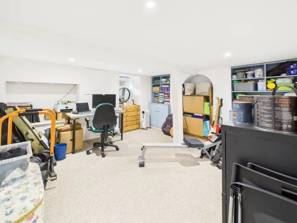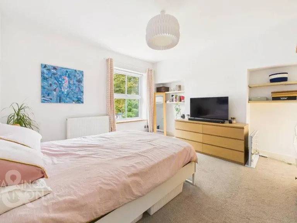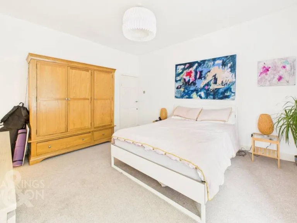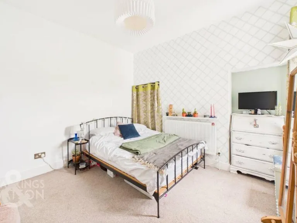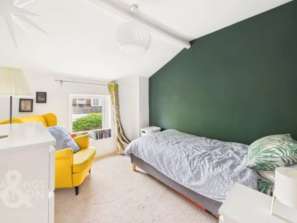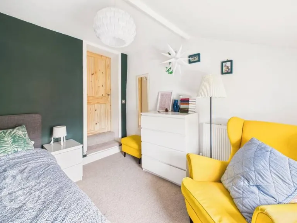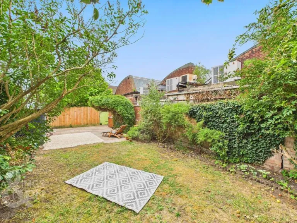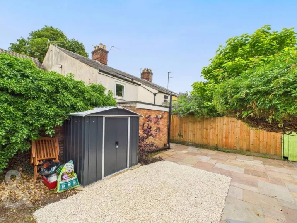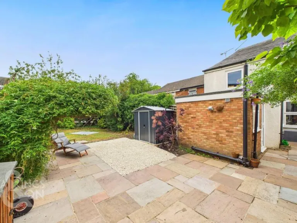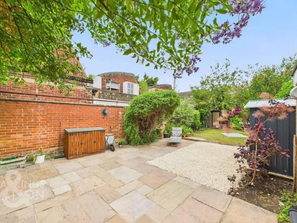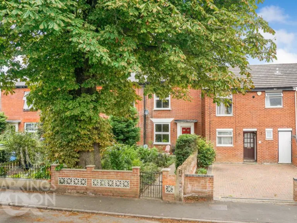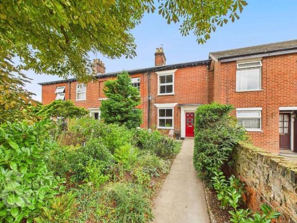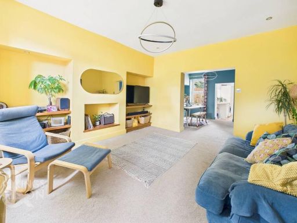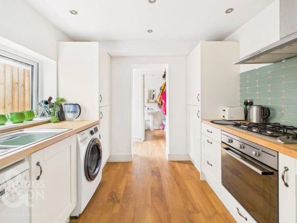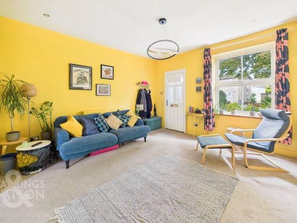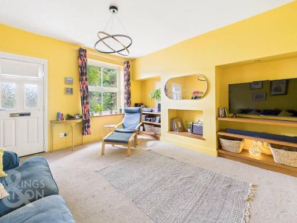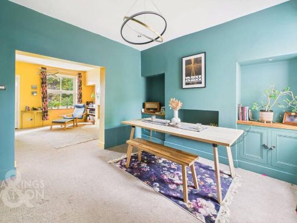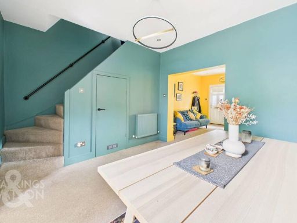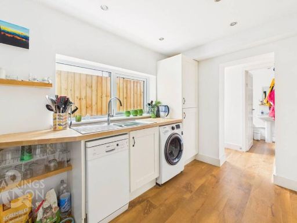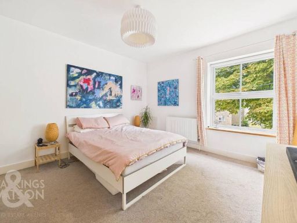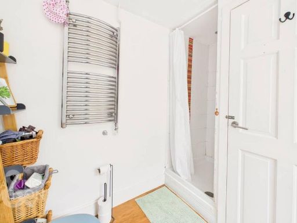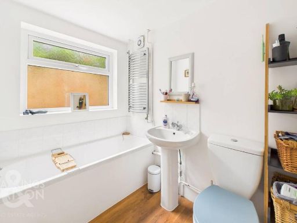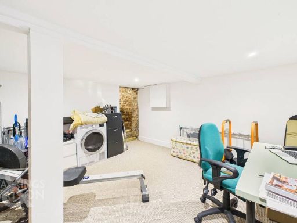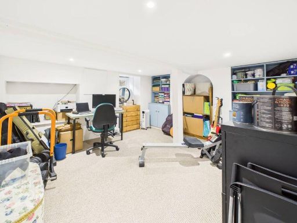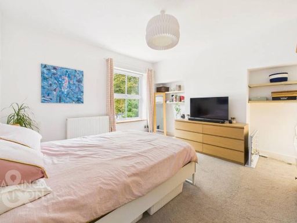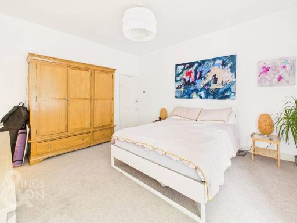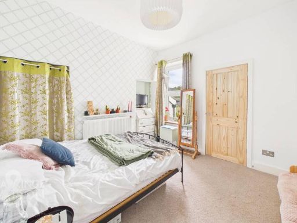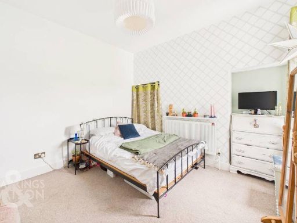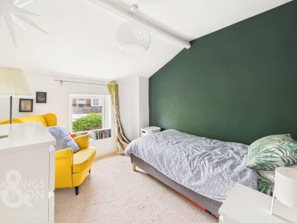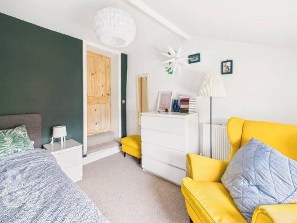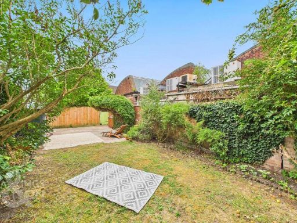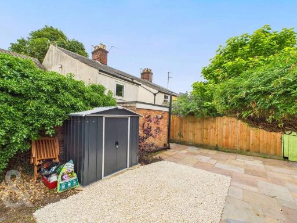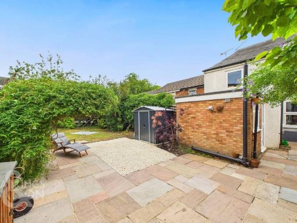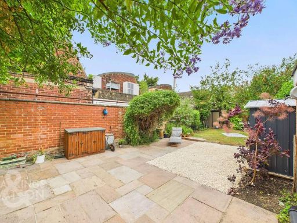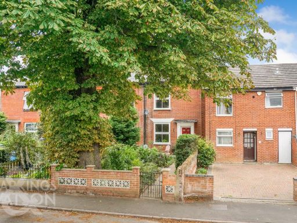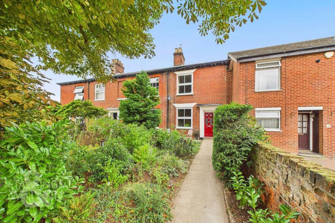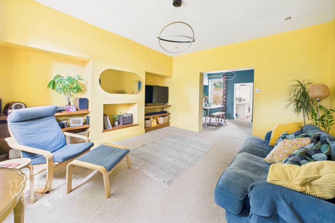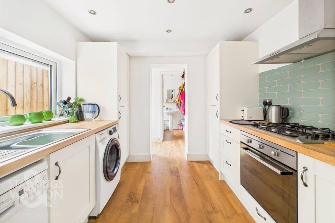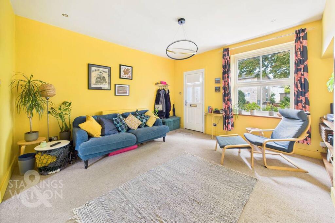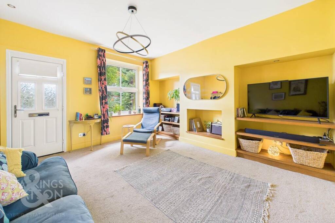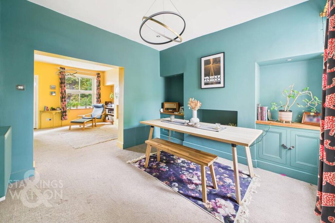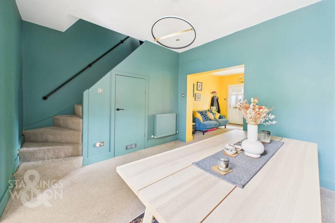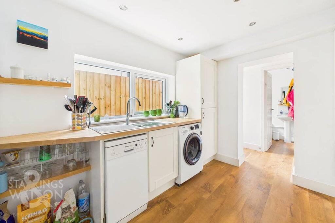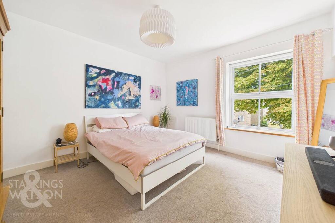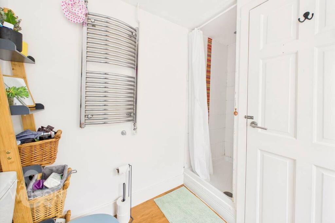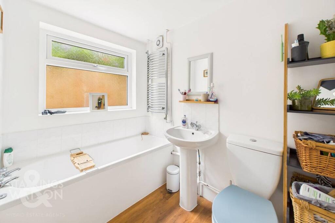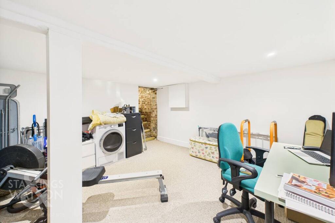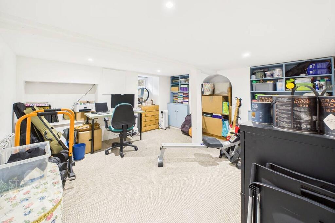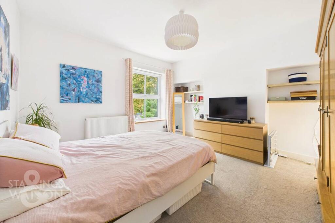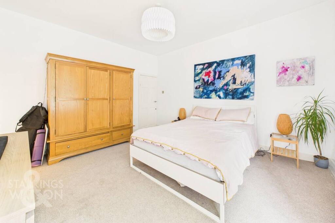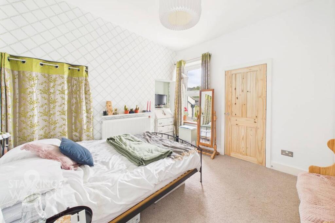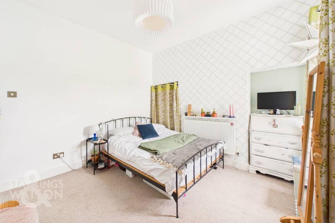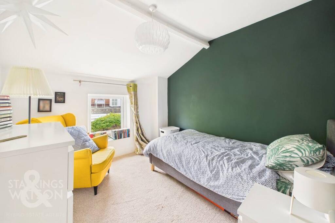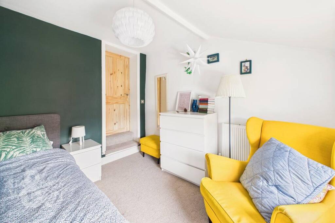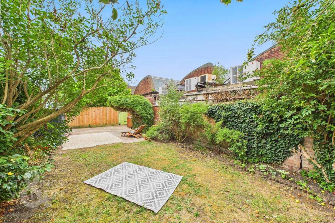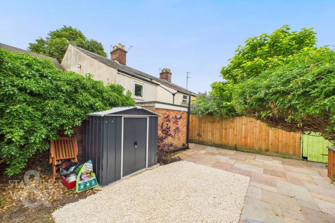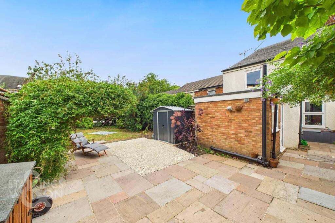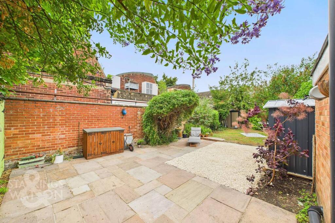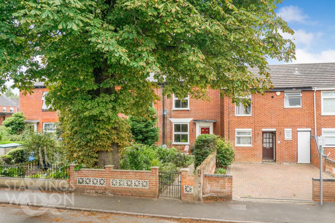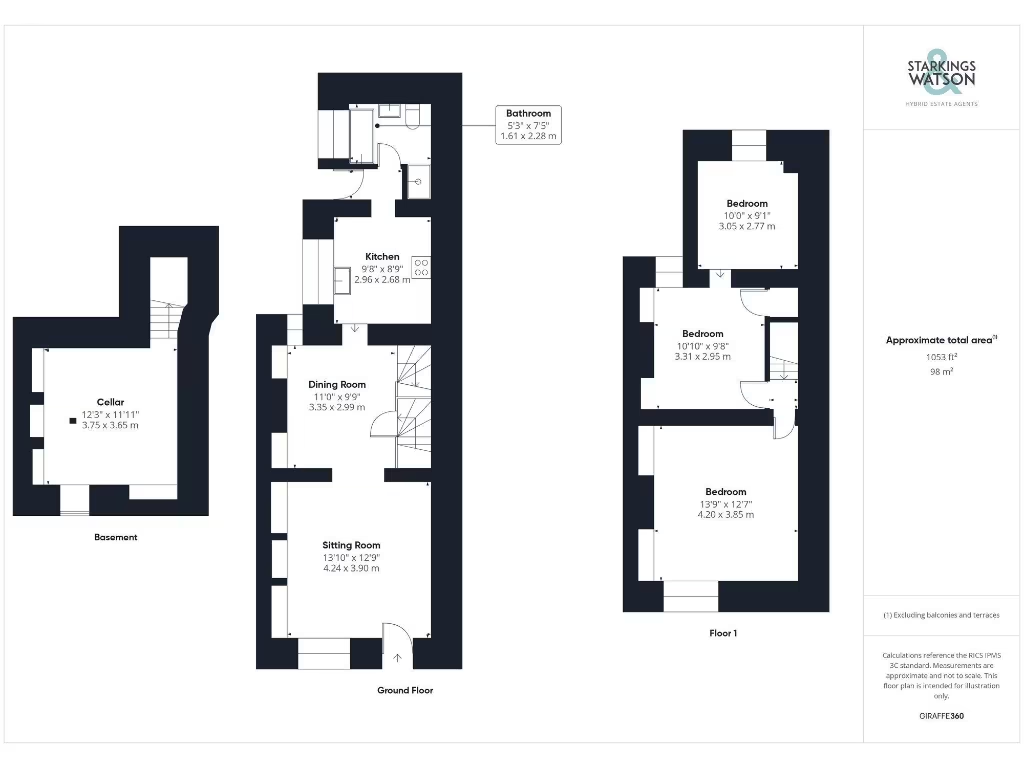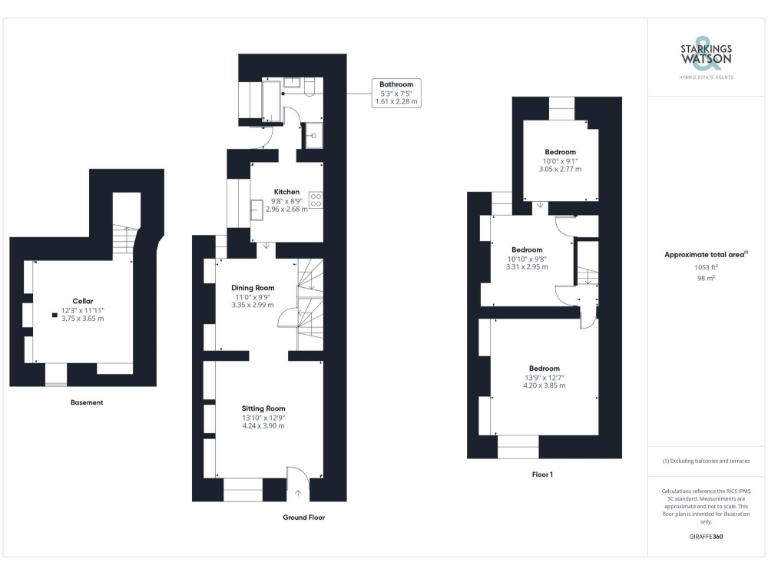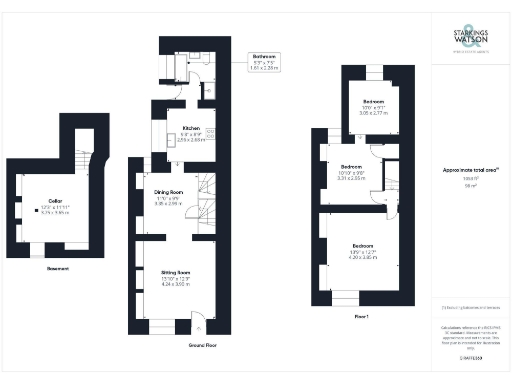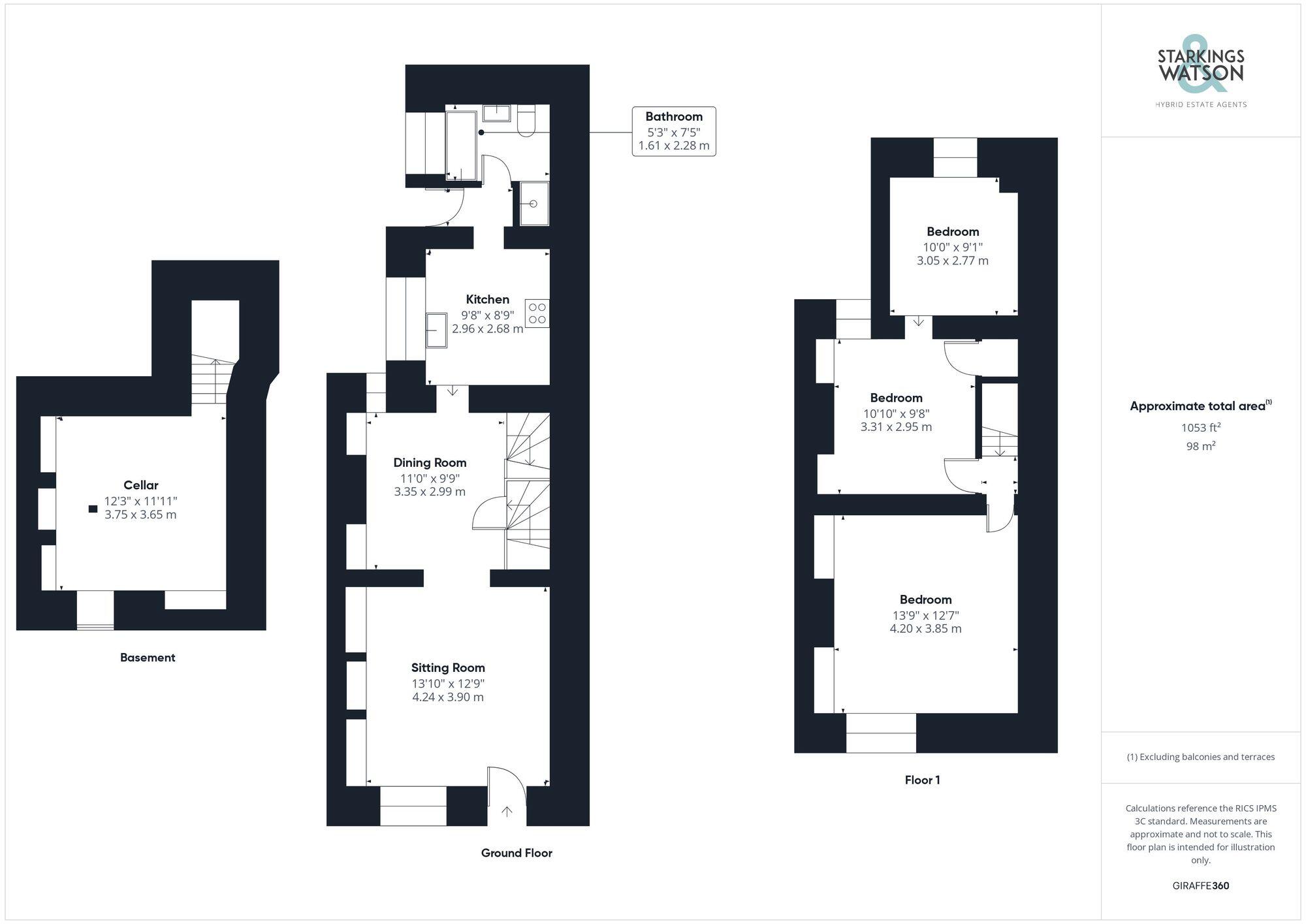Summary - 46 HALL ROAD NORWICH NR1 3HL
3 bed 1 bath Terraced
Short walking distance to Norwich city centre and amenities
Three double bedrooms with a four-piece family bathroom
Lower-ground converted living space for study or snug
Open-plan sitting and dining room with high ceilings
Spacious galley kitchen with integrated appliances
Non-bisected, deceptively large rear garden
Double glazing installed before 2002 (older units)
Freehold tenure; area classed as deprived (may affect demand)
Set back from the road behind an established front garden, this mid-terrace home combines period character with practical, modern updates. The ground floor offers an open-plan sitting and dining room with high ceilings and natural light that flows through to a spacious galley kitchen with integrated appliances. A lower-ground converted room adds flexible living space ideal for a study, playroom or snug.
Upstairs there are three double bedrooms and a four-piece family bathroom, giving genuine family-sized accommodation. The rear garden is non-bisected and deceptively large for the plot, providing private outdoor space for children and entertaining. The property is a short walk from Norwich city centre and local amenities, making daily life convenient.
Practical details to note: the house is freehold, has double glazing installed before 2002 and mains gas central heating. The area is described as deprived which can affect long-term demand and may influence mortgage/insurance choices for some buyers. The property is presented well but, as with many older homes, periodic maintenance and selective updating may be required over time.
This house will suit families or buyers seeking a characterful home close to the city with room to adapt. It offers immediate liveability with scope to personalise and improve, while its size and location should appeal to those prioritising proximity to schools, shops and transport links.
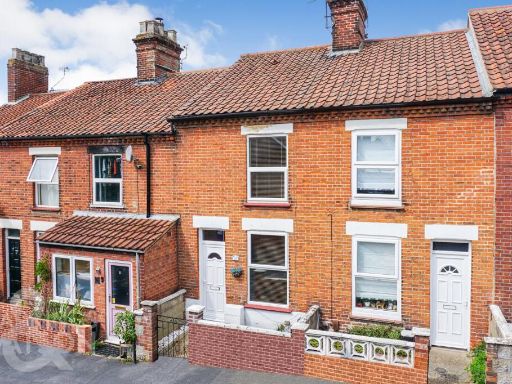 3 bedroom terraced house for sale in Anchor Street, Norwich, NR3 — £230,000 • 3 bed • 1 bath • 857 ft²
3 bedroom terraced house for sale in Anchor Street, Norwich, NR3 — £230,000 • 3 bed • 1 bath • 857 ft²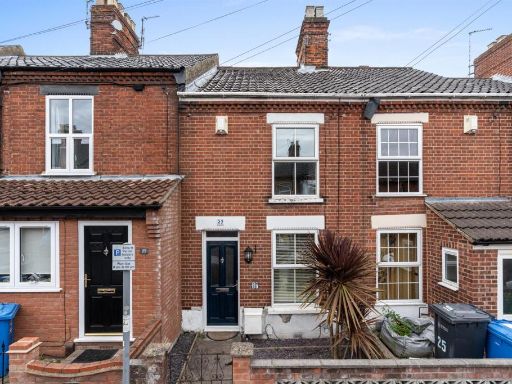 3 bedroom terraced house for sale in Spencer Street, Norwich, NR3 — £210,000 • 3 bed • 1 bath • 754 ft²
3 bedroom terraced house for sale in Spencer Street, Norwich, NR3 — £210,000 • 3 bed • 1 bath • 754 ft²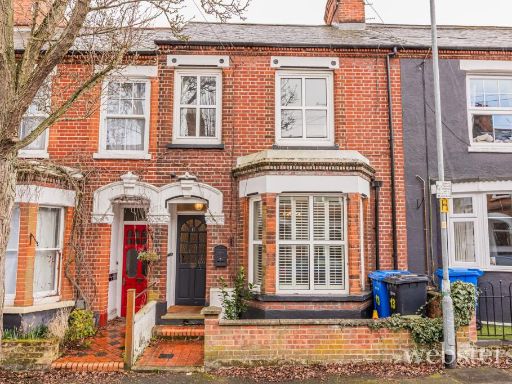 3 bedroom terraced house for sale in Wood Street, Norwich, NR1 — £450,000 • 3 bed • 2 bath • 1346 ft²
3 bedroom terraced house for sale in Wood Street, Norwich, NR1 — £450,000 • 3 bed • 2 bath • 1346 ft²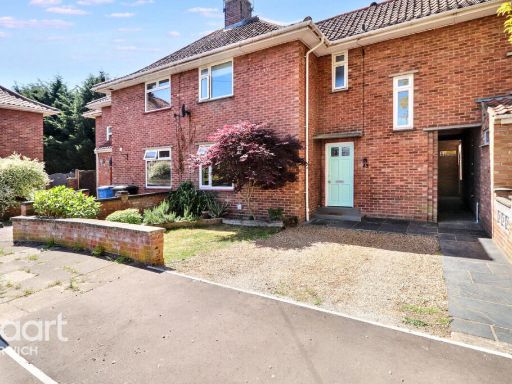 3 bedroom terraced house for sale in Milton Close, Norwich, NR1 — £280,000 • 3 bed • 1 bath • 892 ft²
3 bedroom terraced house for sale in Milton Close, Norwich, NR1 — £280,000 • 3 bed • 1 bath • 892 ft²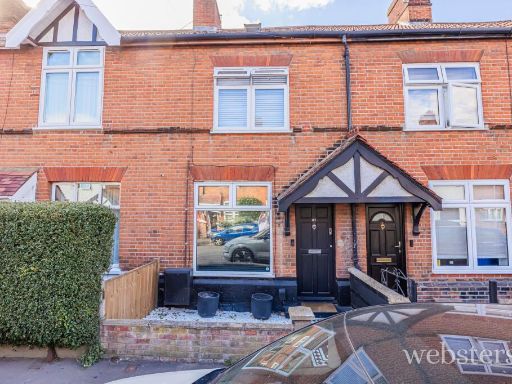 4 bedroom terraced house for sale in Ashby Street, Norwich, NR1 — £325,000 • 4 bed • 2 bath • 840 ft²
4 bedroom terraced house for sale in Ashby Street, Norwich, NR1 — £325,000 • 4 bed • 2 bath • 840 ft²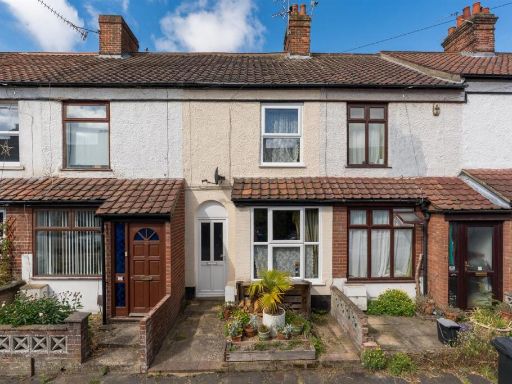 3 bedroom terraced house for sale in Vincent Road, Norwich, NR1 — £220,000 • 3 bed • 1 bath • 474 ft²
3 bedroom terraced house for sale in Vincent Road, Norwich, NR1 — £220,000 • 3 bed • 1 bath • 474 ft²