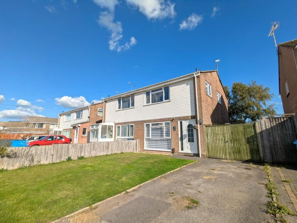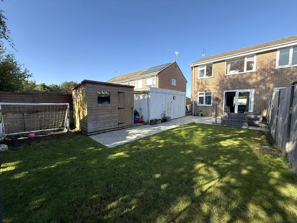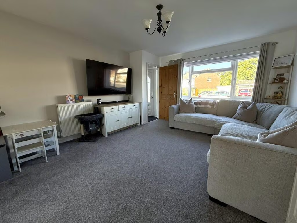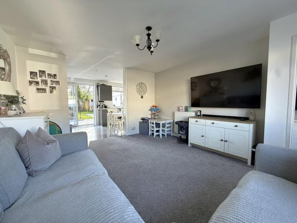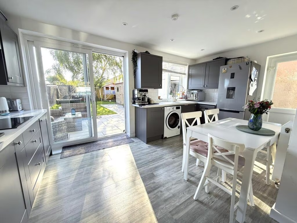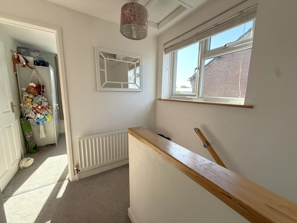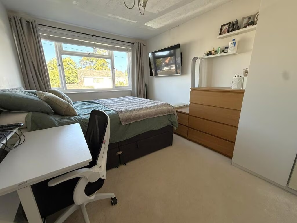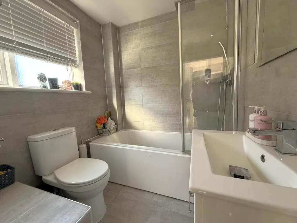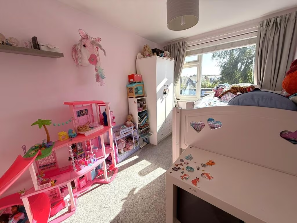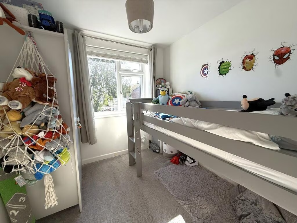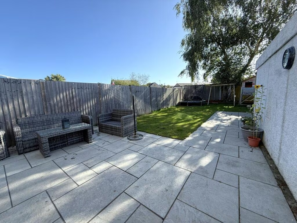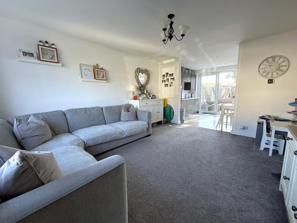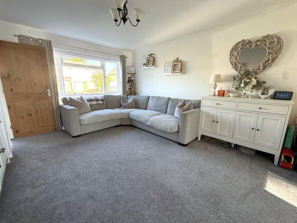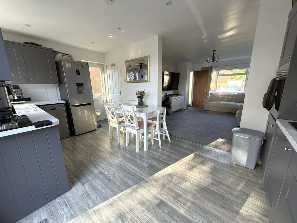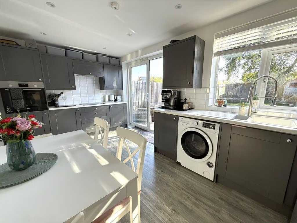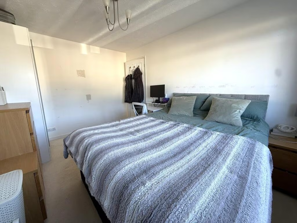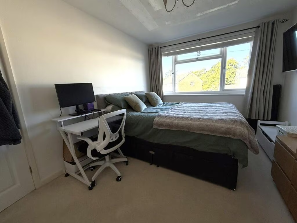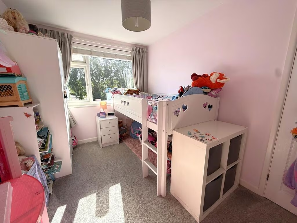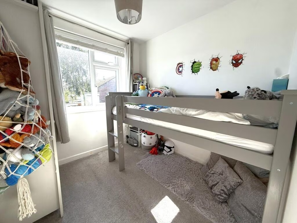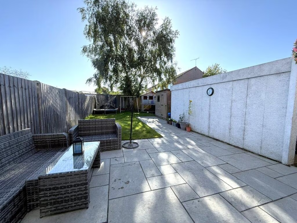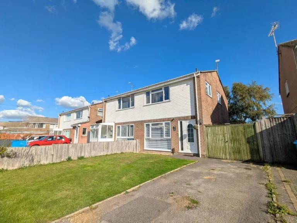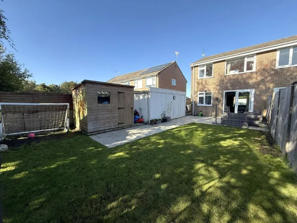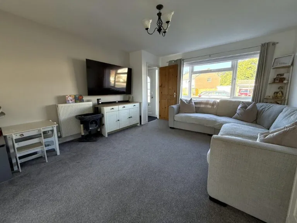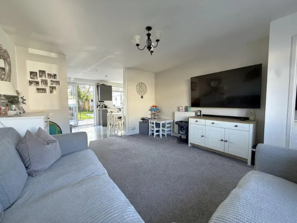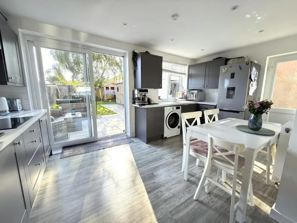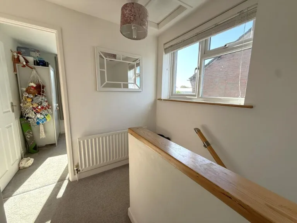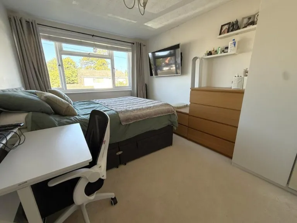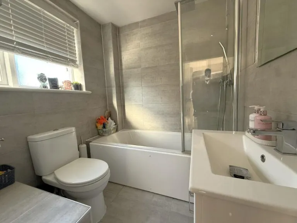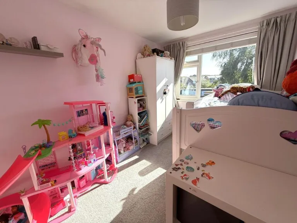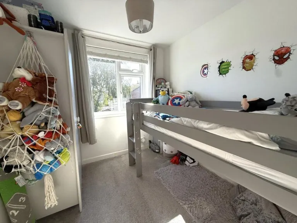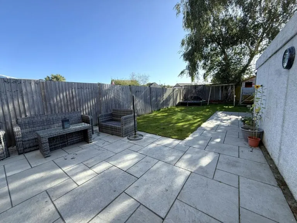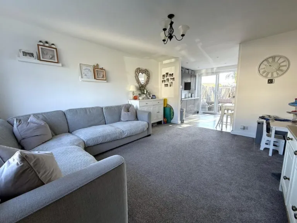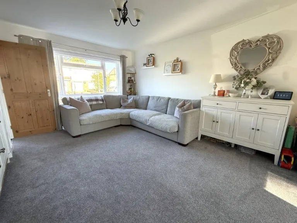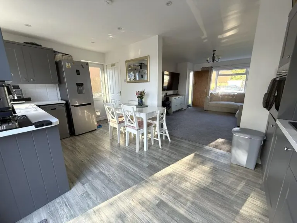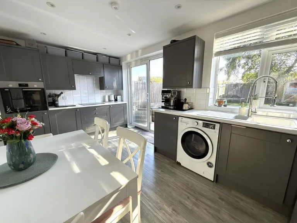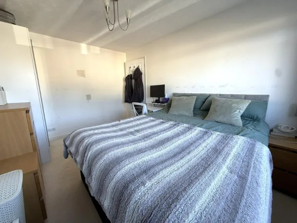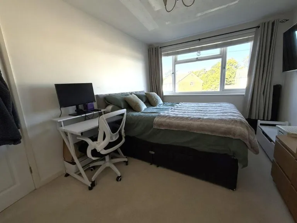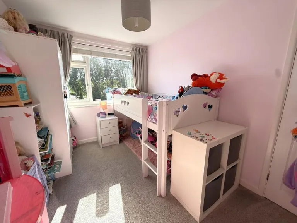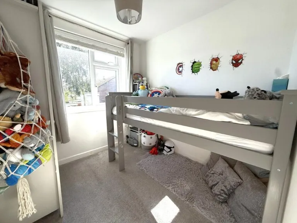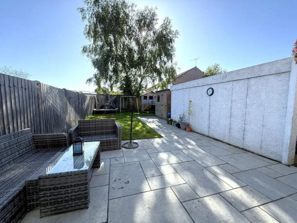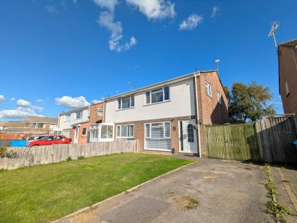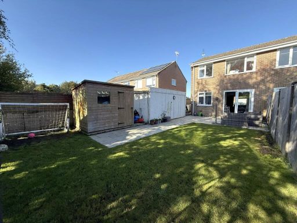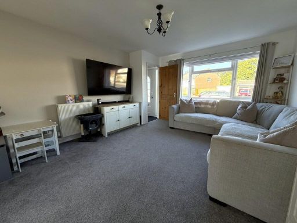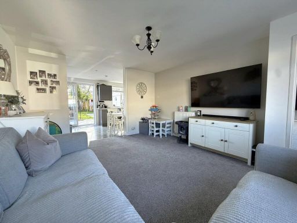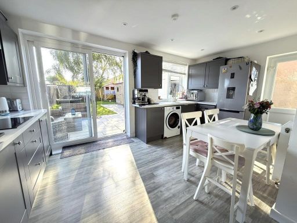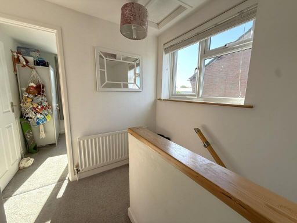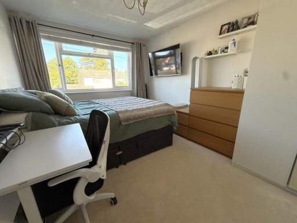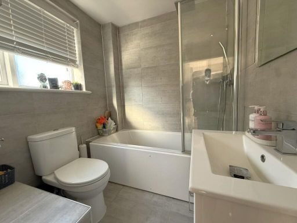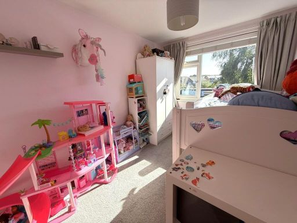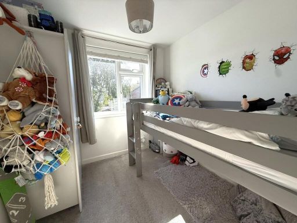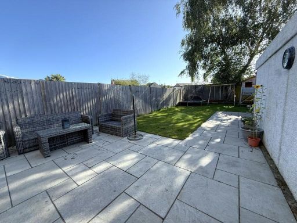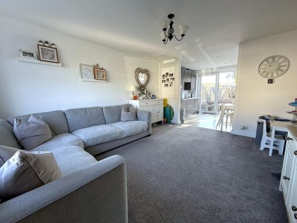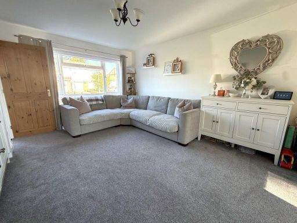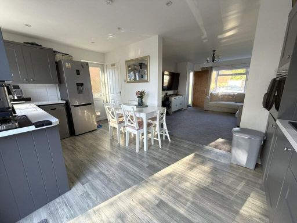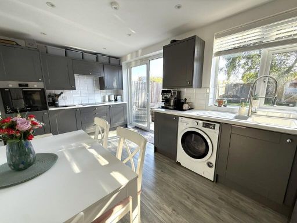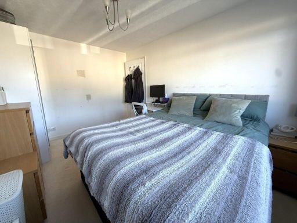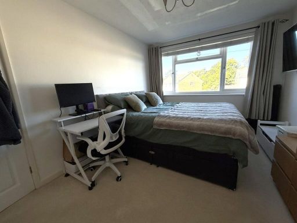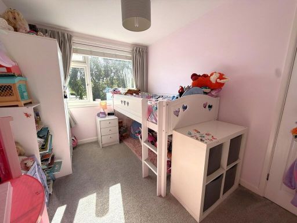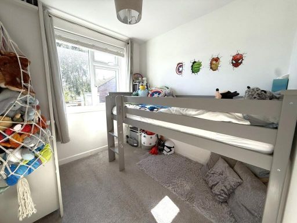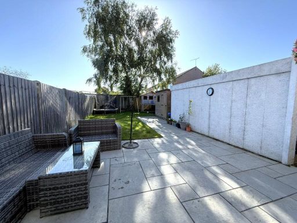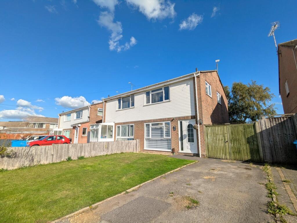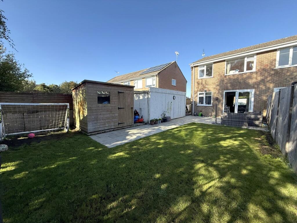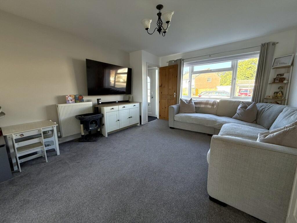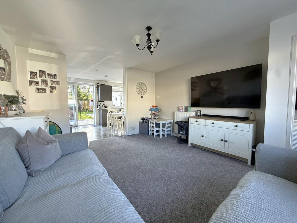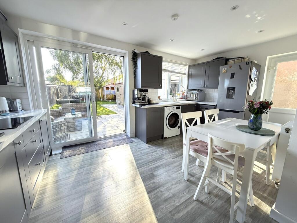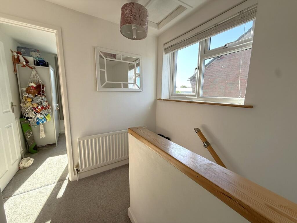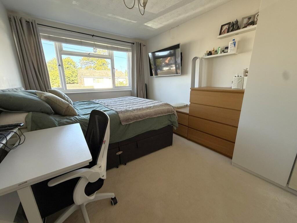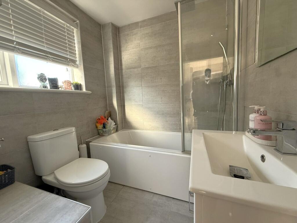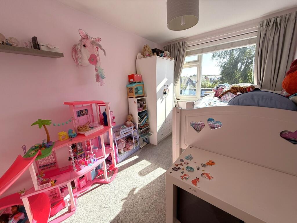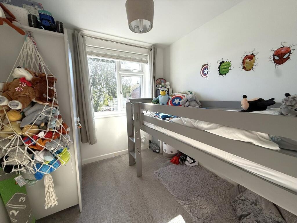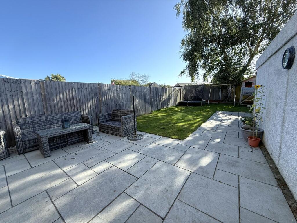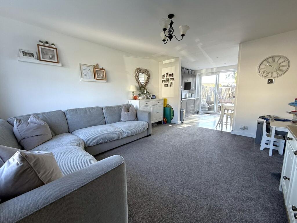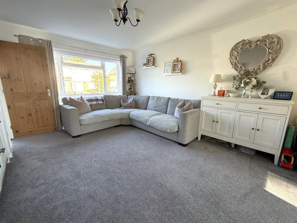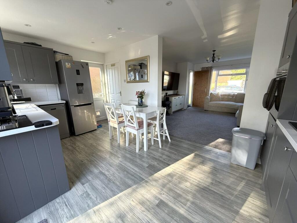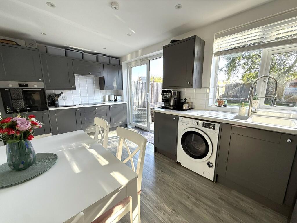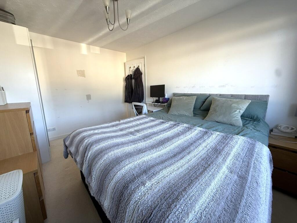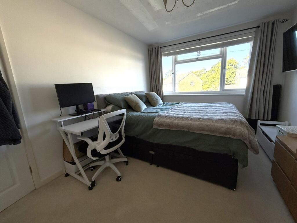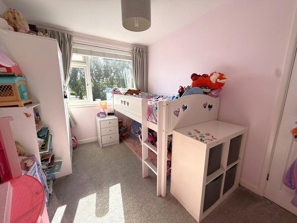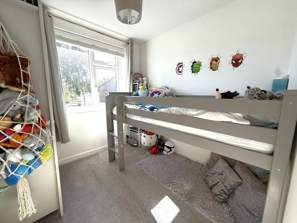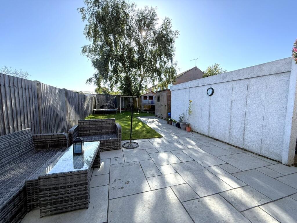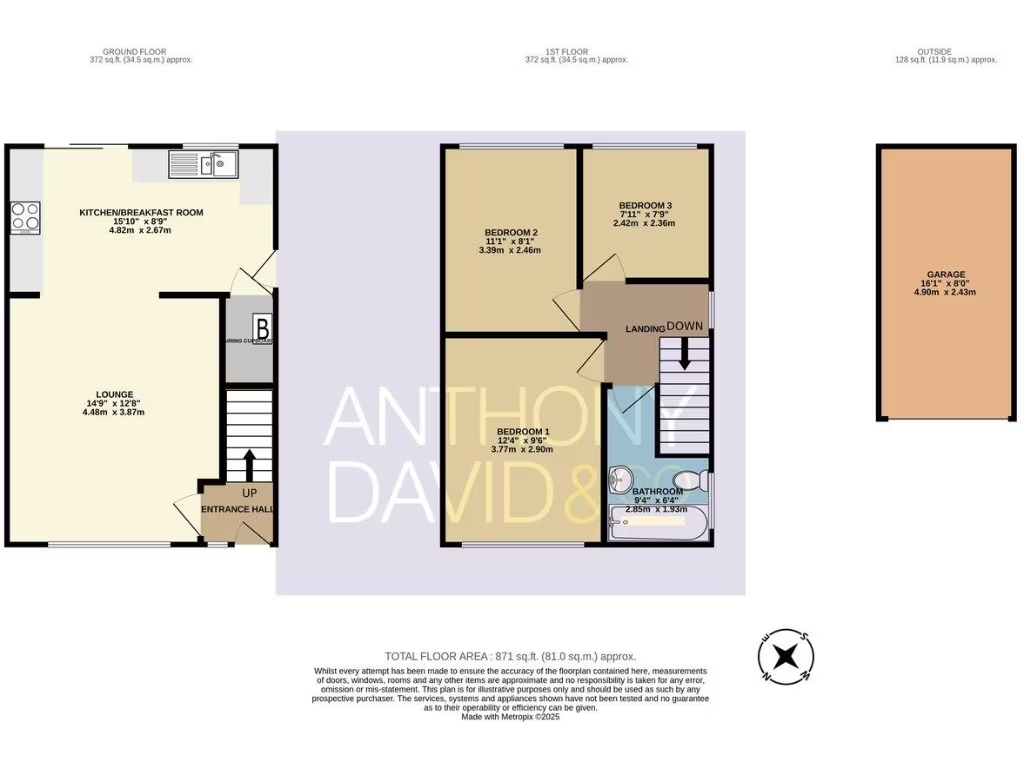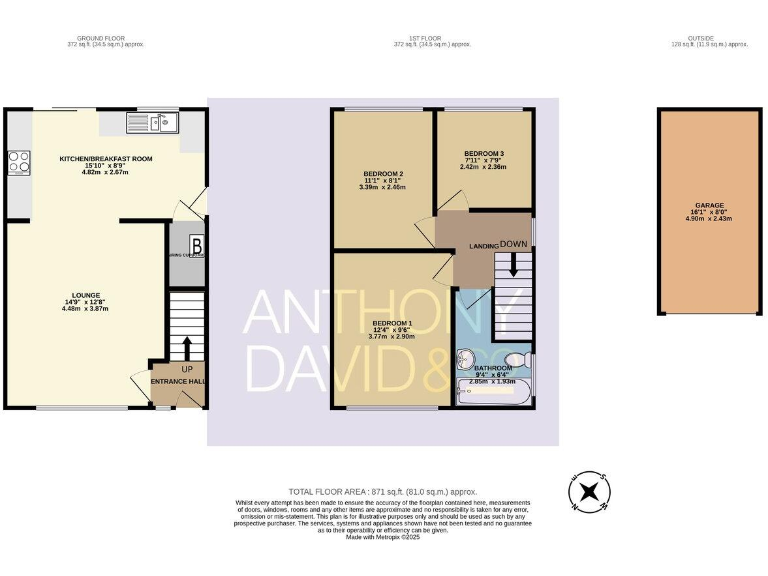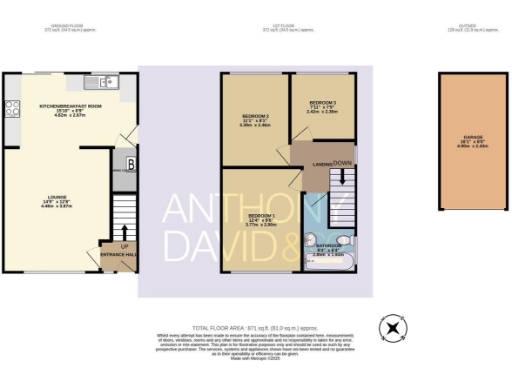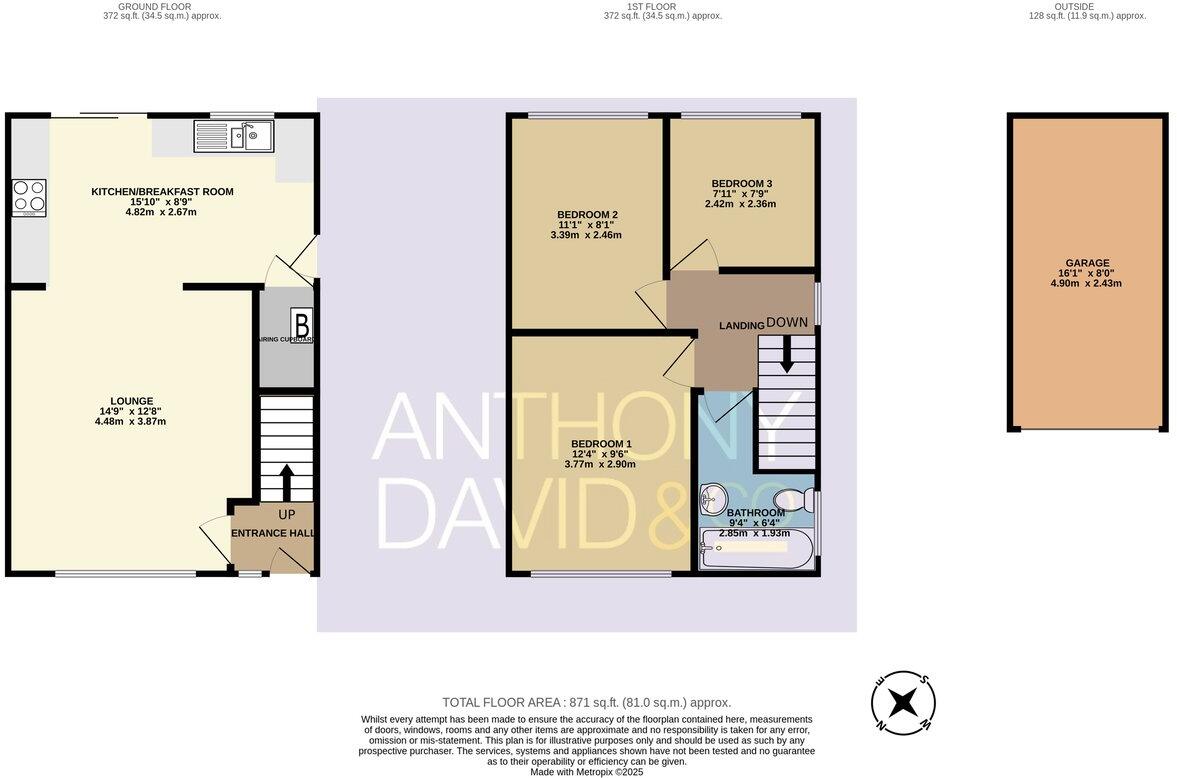Summary - 7 BORDER ROAD UPTON POOLE BH16 5EE
3 bed 1 bath Semi-Detached
Compact three-bed family home with garden, garage and nearby parks.
Southerly-facing rear garden with patio and lawned areas
Detached garage with power and large driveway parking
14ft lounge and a kitchen/breakfast room for family living
Modern family bathroom; Worcester combi boiler (2019) with Hive
UPVC double glazing; excellent 4G and fast broadband
Property size modest at ~744 sq ft; compact room proportions
Solid ground floor with no insulation assumed; 100mm loft insulation
Area shows higher crime and deprivation levels to consider
This bright three-bedroom semi-detached house on Border Road offers a practical family layout in a convenient Upton location. The ground floor features a 14ft lounge and a kitchen/breakfast room that open onto a southerly rear garden—ideal for outdoor play and afternoon sun. A detached garage with power and a wide driveway provide useful parking and storage.
The property is well-presented with a modern bathroom, Worcester combi boiler installed 2019 and Hive heating hub, plus UPVC double glazing throughout. Broadband and mobile signal are strong, and local schools (including Upton Infant and Bayside Academy) and green spaces such as Upton Country Park are within walking distance, supporting everyday family life.
Buyers should note the home is modest in size at around 744 sq ft, so room space is compact compared with larger family houses. Construction notes indicate solid floors with no insulation assumed and about 100mm loft insulation in the roof—there may be scope and cost to improve thermal performance. The wider area shows higher crime and higher deprivation indices, which some buyers will weigh alongside the property's strengths.
Overall this freehold house suits families seeking a move-in-ready, low-maintenance home with outdoor space, parking and good connectivity to schools and parks, while accepting compact interior proportions and potential energy-efficiency upgrades.
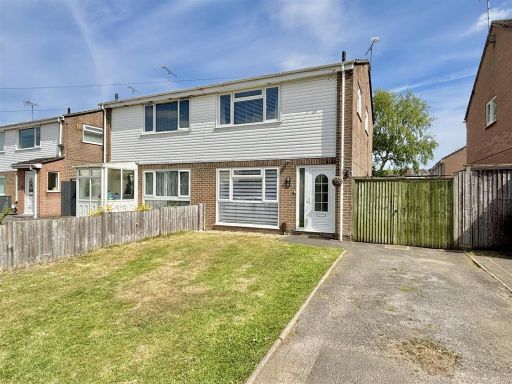 3 bedroom semi-detached house for sale in Border Road, Upton, Poole, BH16 — £330,000 • 3 bed • 1 bath • 744 ft²
3 bedroom semi-detached house for sale in Border Road, Upton, Poole, BH16 — £330,000 • 3 bed • 1 bath • 744 ft²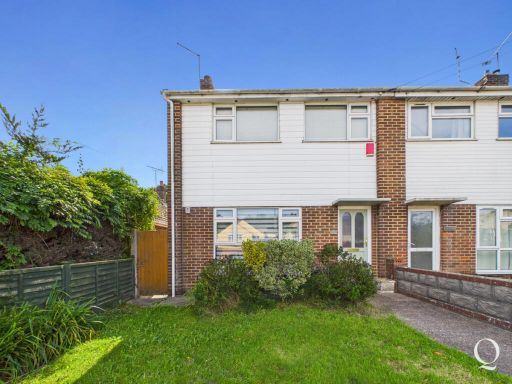 3 bedroom semi-detached house for sale in Blandford Road, Poole, BH16 — £325,000 • 3 bed • 1 bath • 567 ft²
3 bedroom semi-detached house for sale in Blandford Road, Poole, BH16 — £325,000 • 3 bed • 1 bath • 567 ft²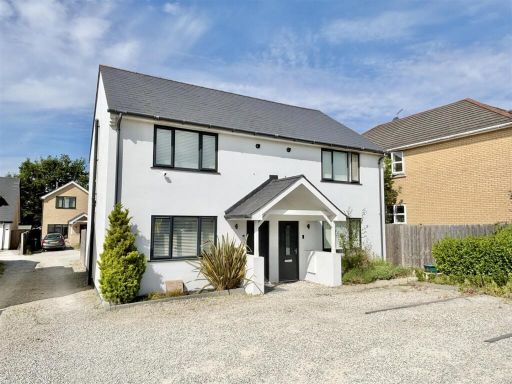 3 bedroom semi-detached house for sale in Blandford Road, Upton, Poole, BH16 — £315,000 • 3 bed • 1 bath • 581 ft²
3 bedroom semi-detached house for sale in Blandford Road, Upton, Poole, BH16 — £315,000 • 3 bed • 1 bath • 581 ft²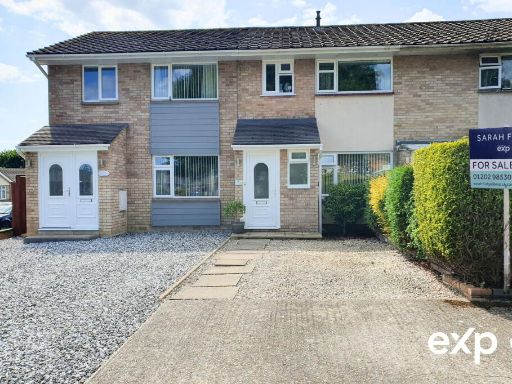 3 bedroom terraced house for sale in Beacon Park, Upton, Poole, Dorset, BH16 — £275,000 • 3 bed • 2 bath • 735 ft²
3 bedroom terraced house for sale in Beacon Park, Upton, Poole, Dorset, BH16 — £275,000 • 3 bed • 2 bath • 735 ft²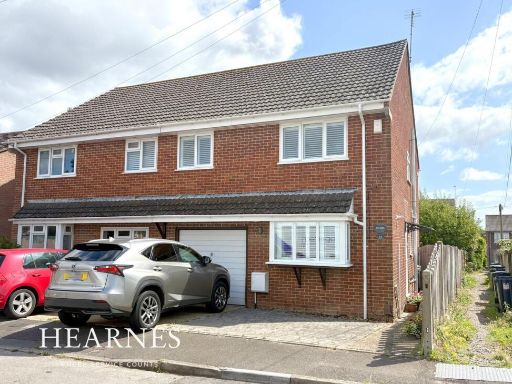 3 bedroom semi-detached house for sale in Upton Court, Upton, Poole, BH16 — £360,000 • 3 bed • 2 bath • 1170 ft²
3 bedroom semi-detached house for sale in Upton Court, Upton, Poole, BH16 — £360,000 • 3 bed • 2 bath • 1170 ft²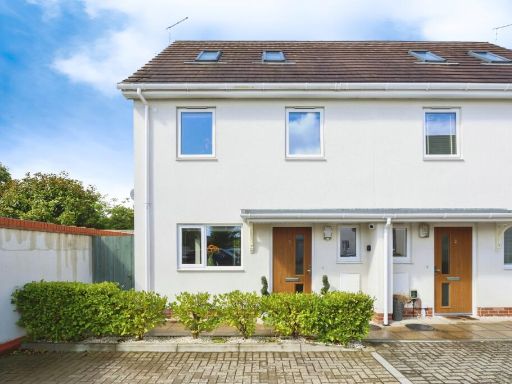 3 bedroom semi-detached house for sale in Castlemain Gardens, Upton, Poole, Dorset, BH16 — £375,000 • 3 bed • 2 bath • 1041 ft²
3 bedroom semi-detached house for sale in Castlemain Gardens, Upton, Poole, Dorset, BH16 — £375,000 • 3 bed • 2 bath • 1041 ft²