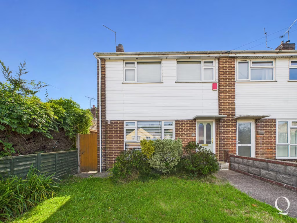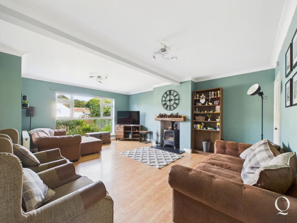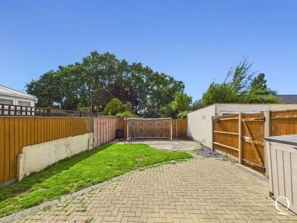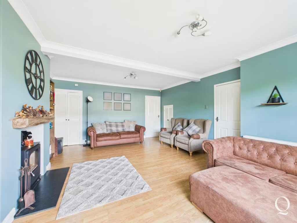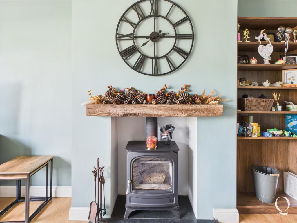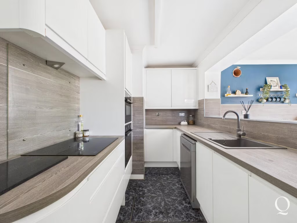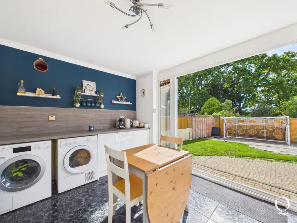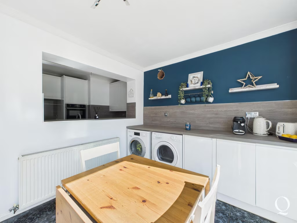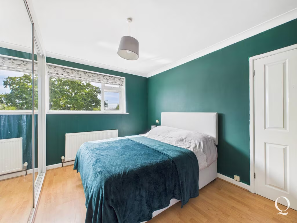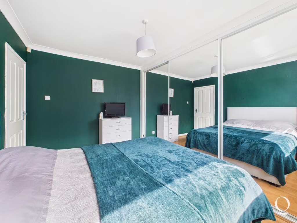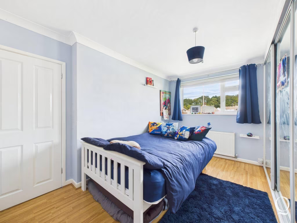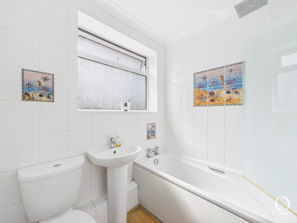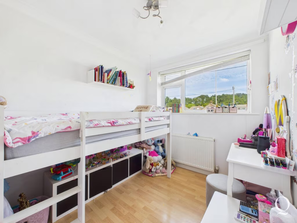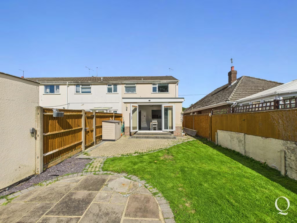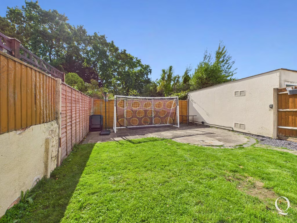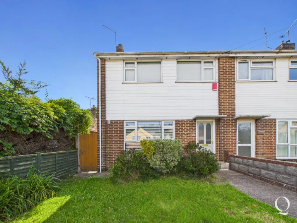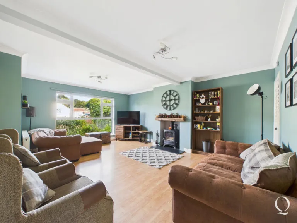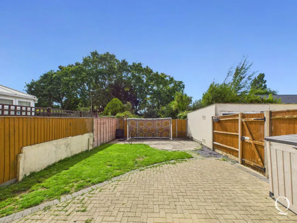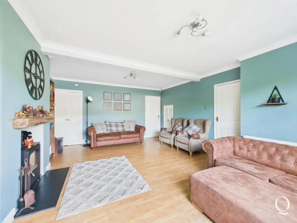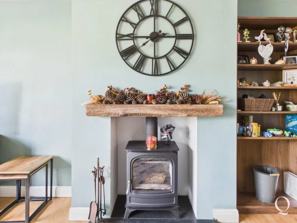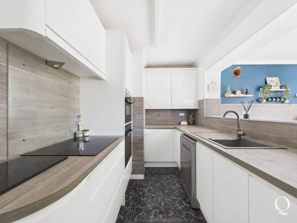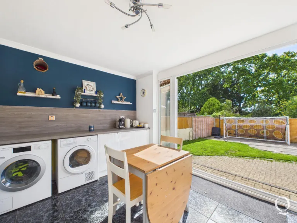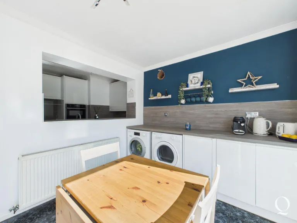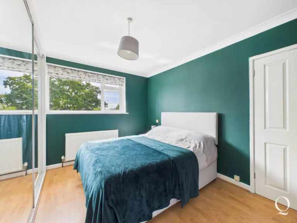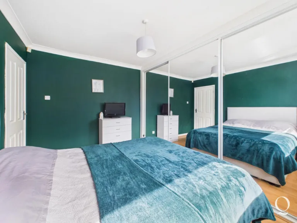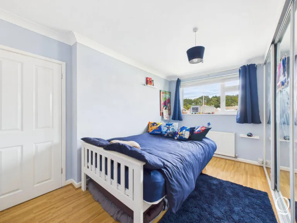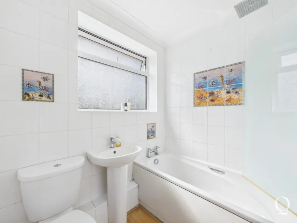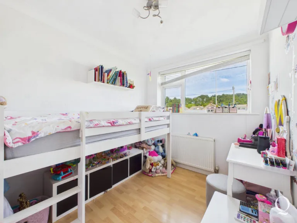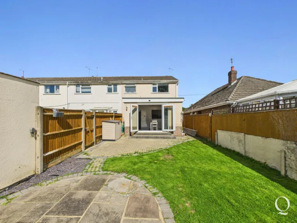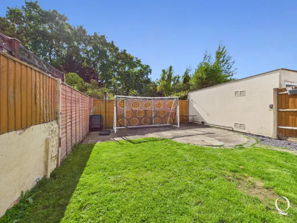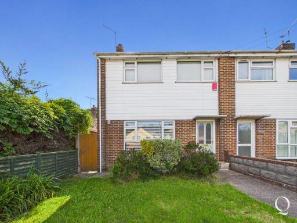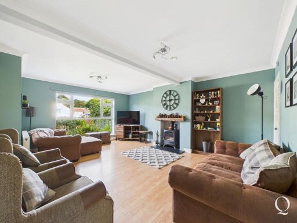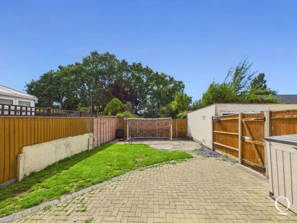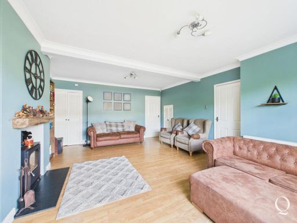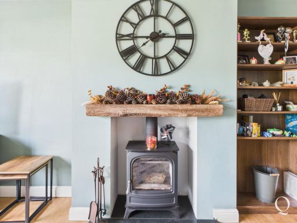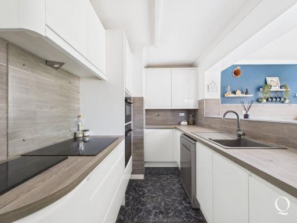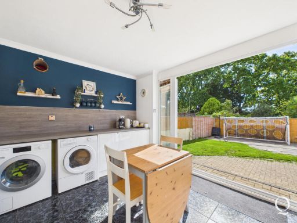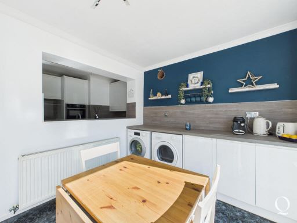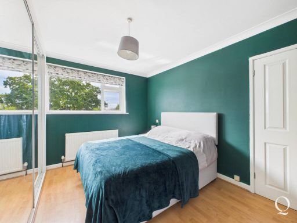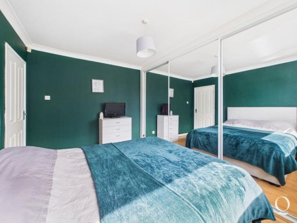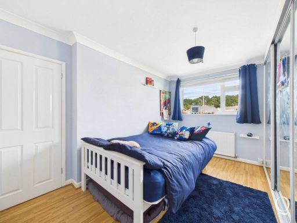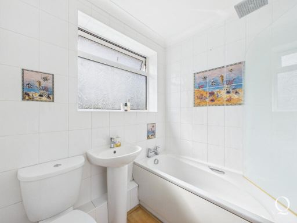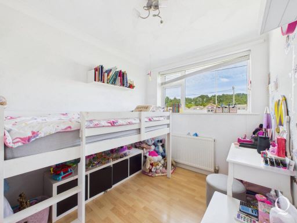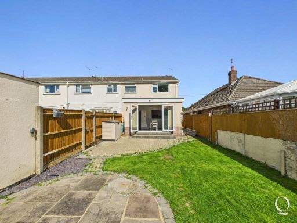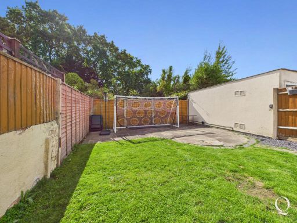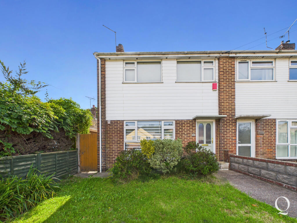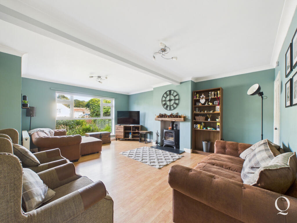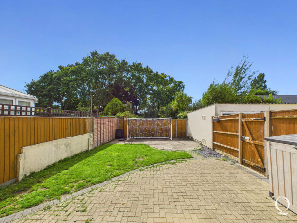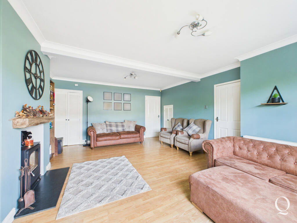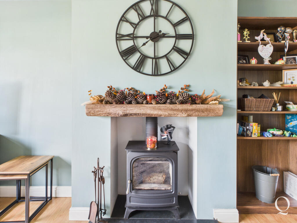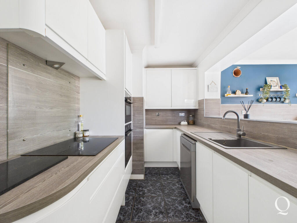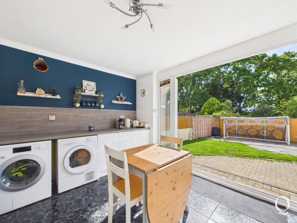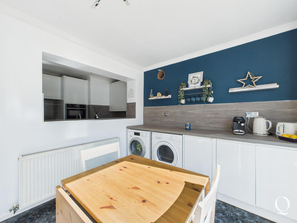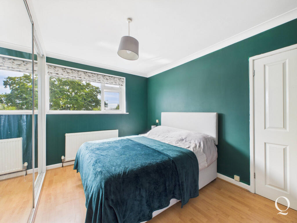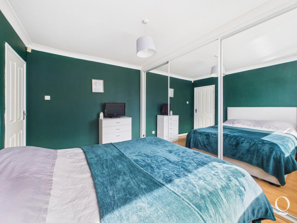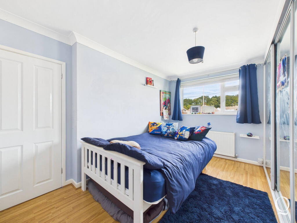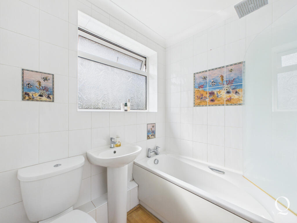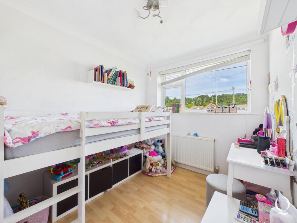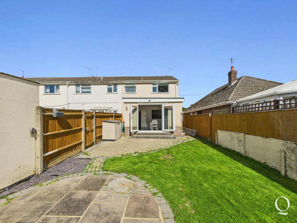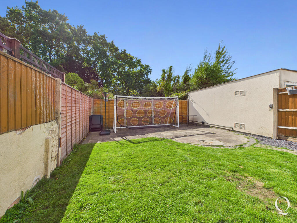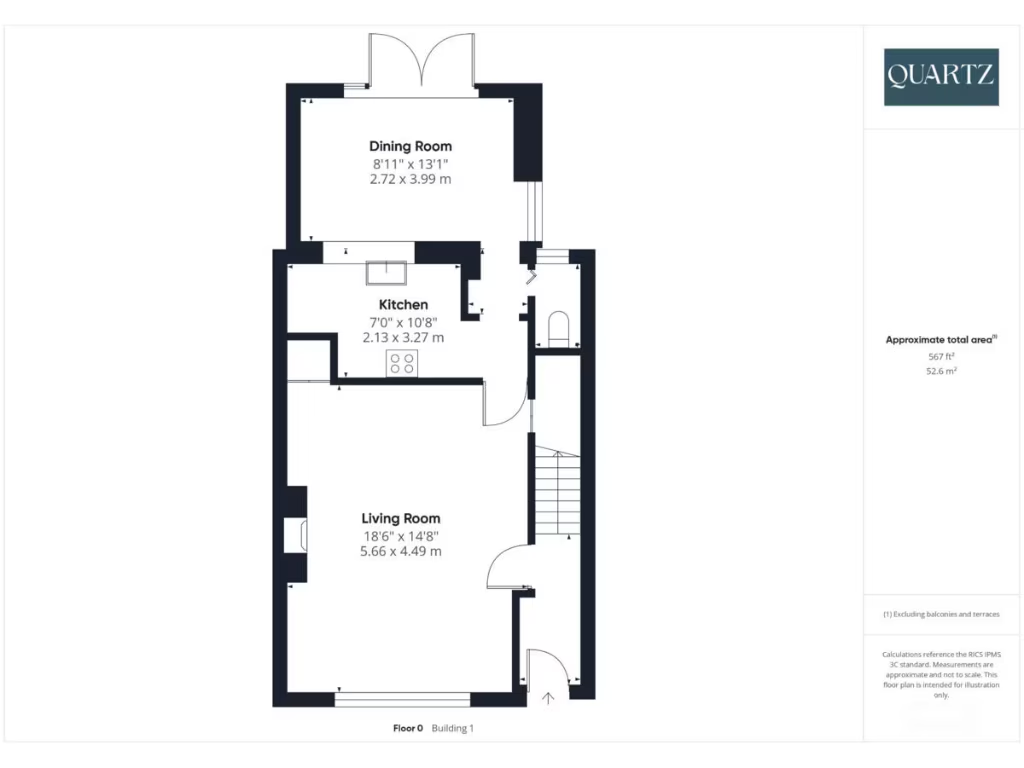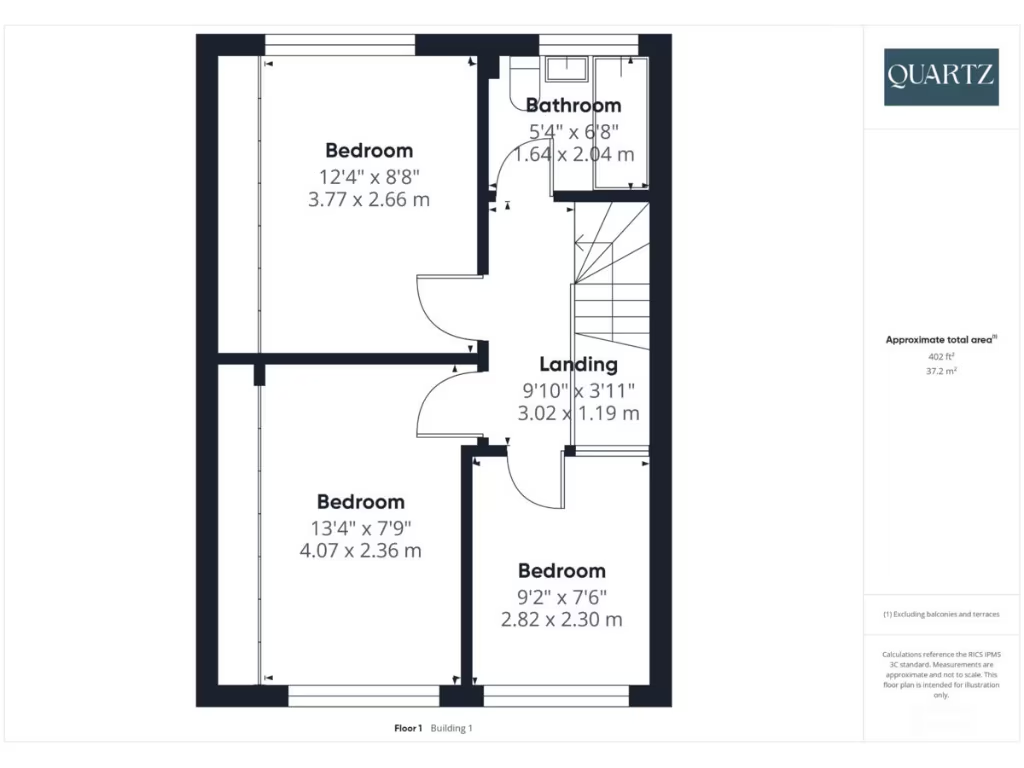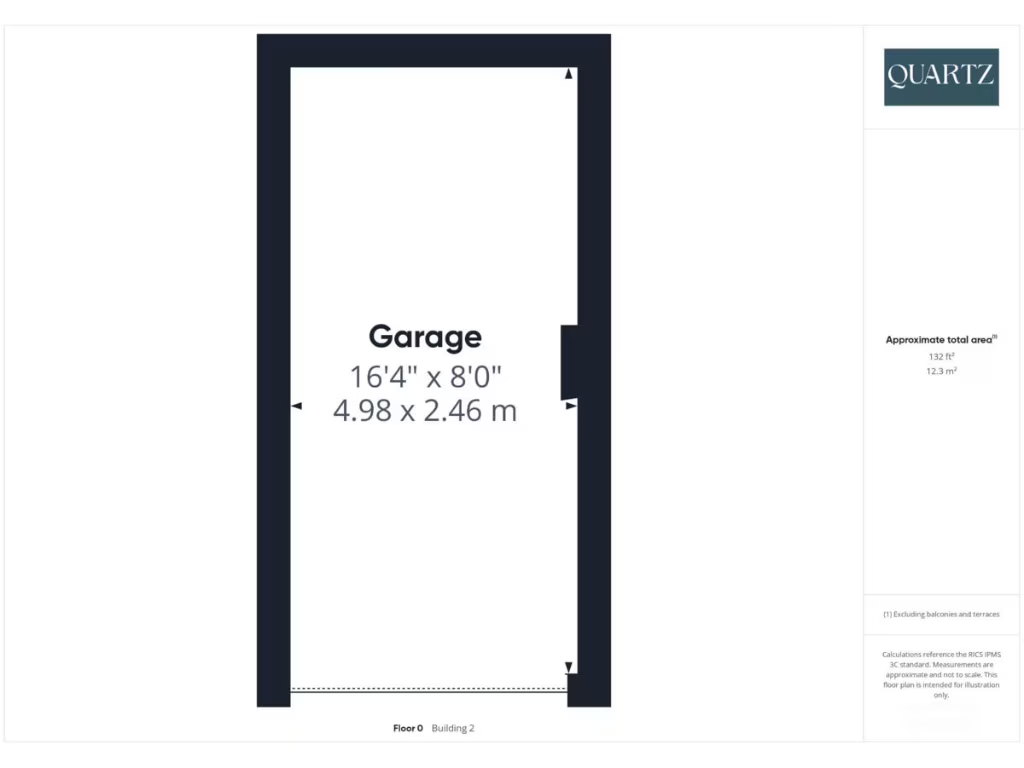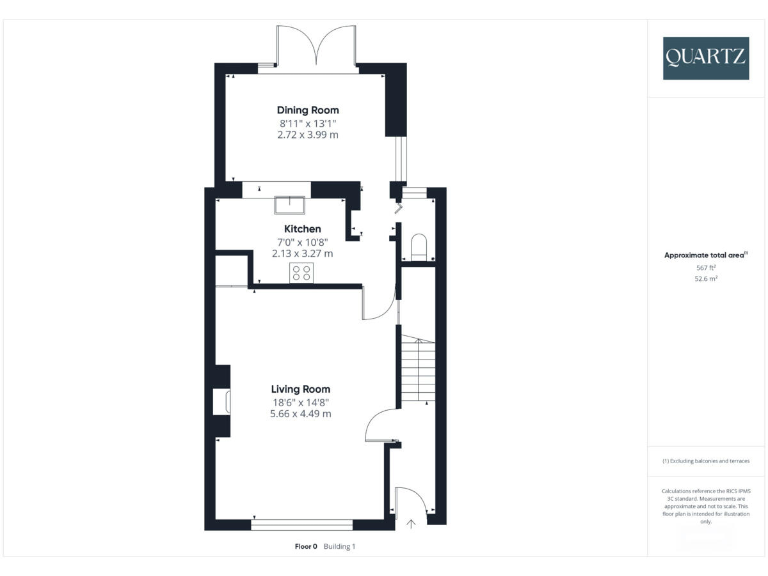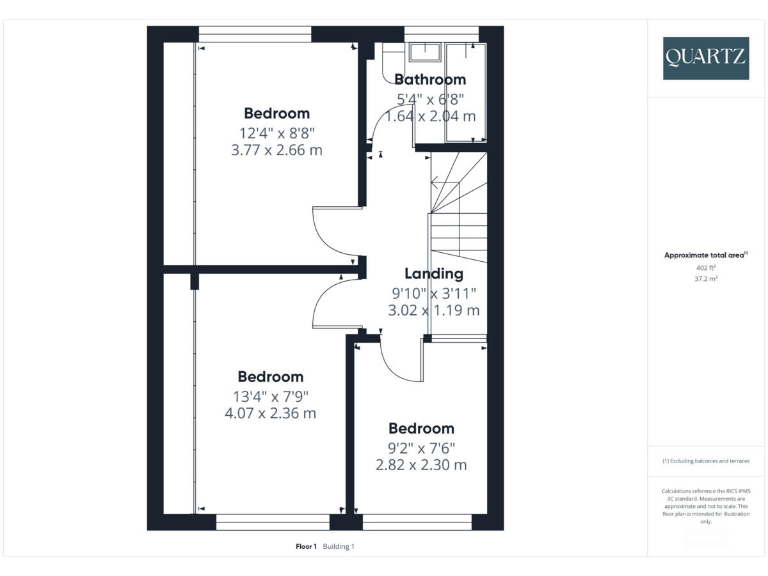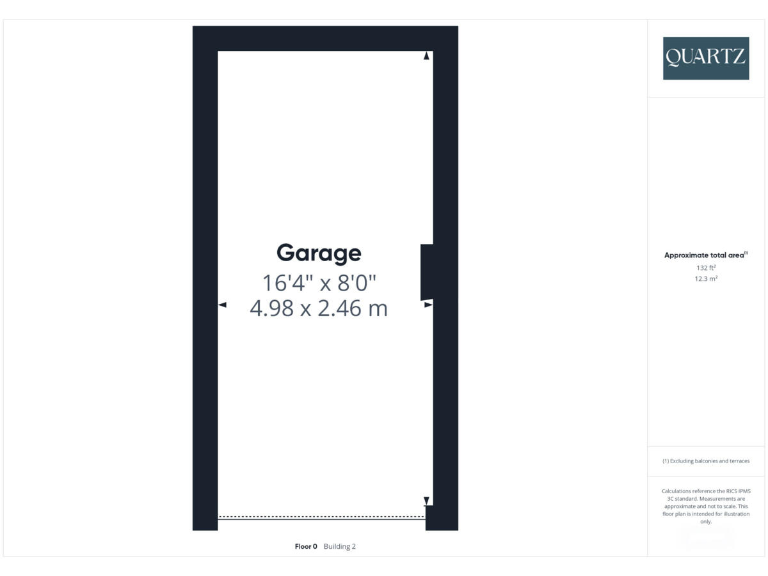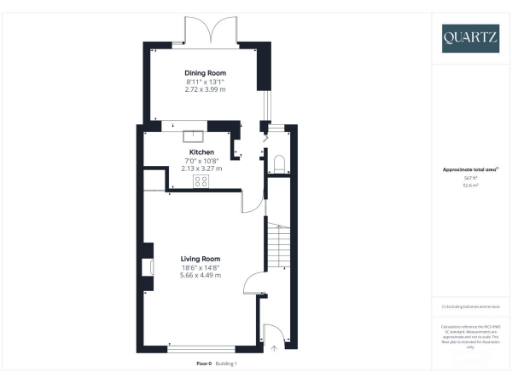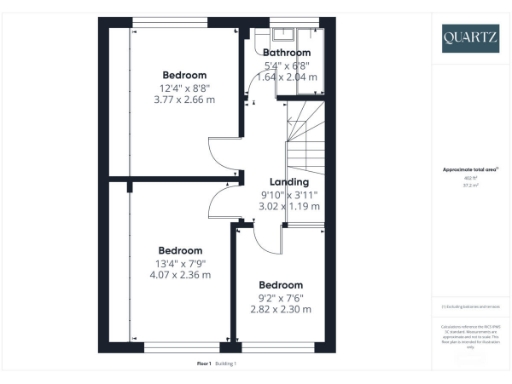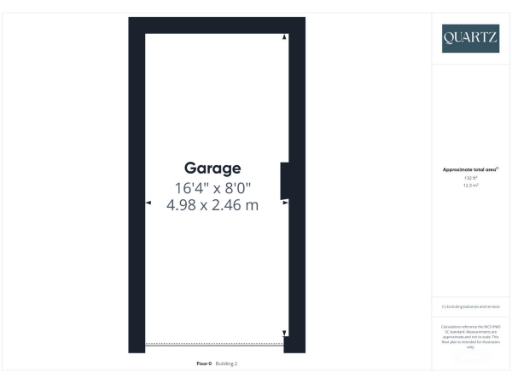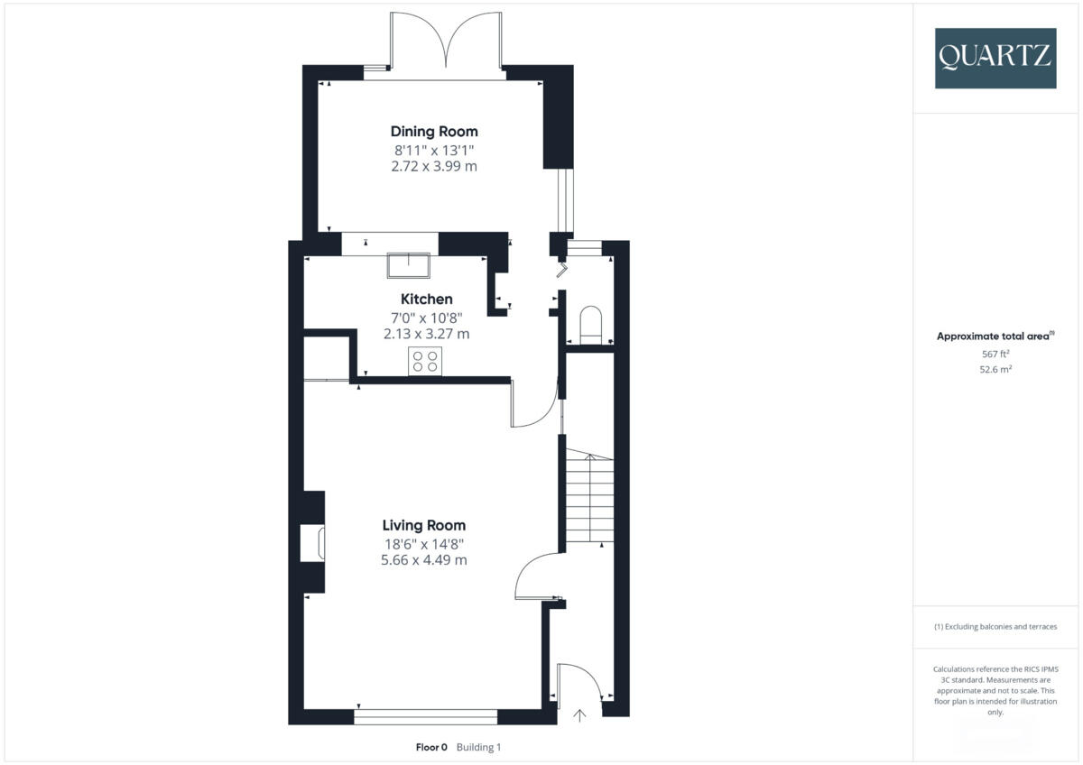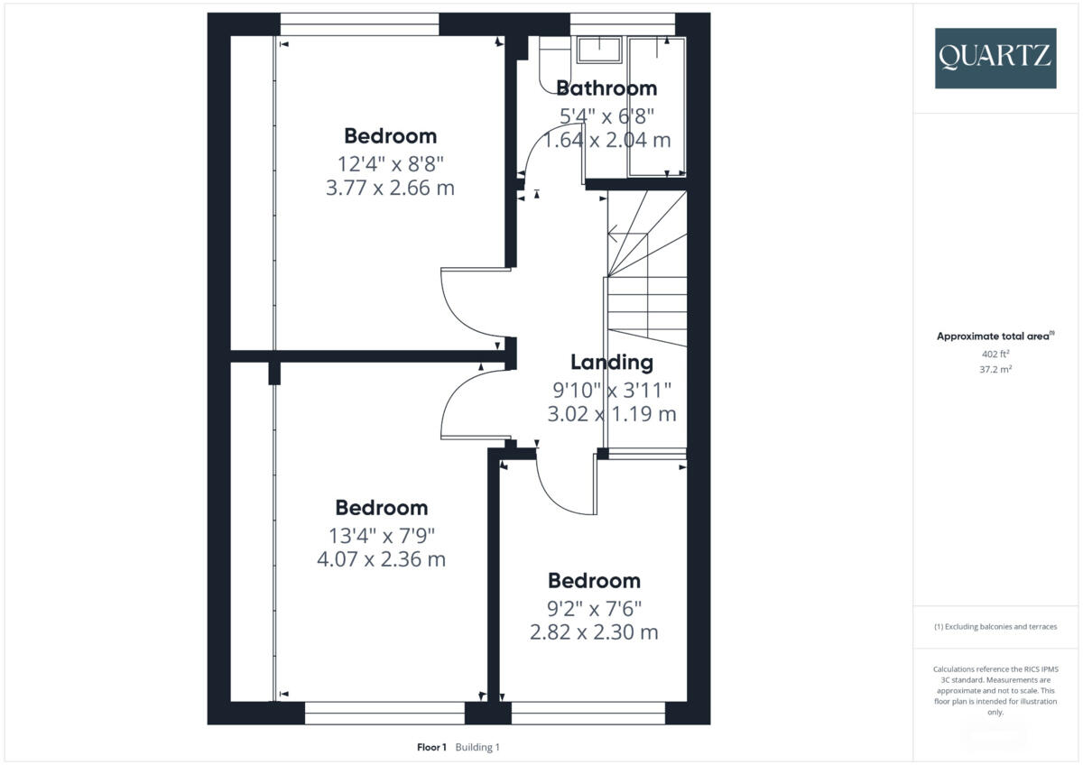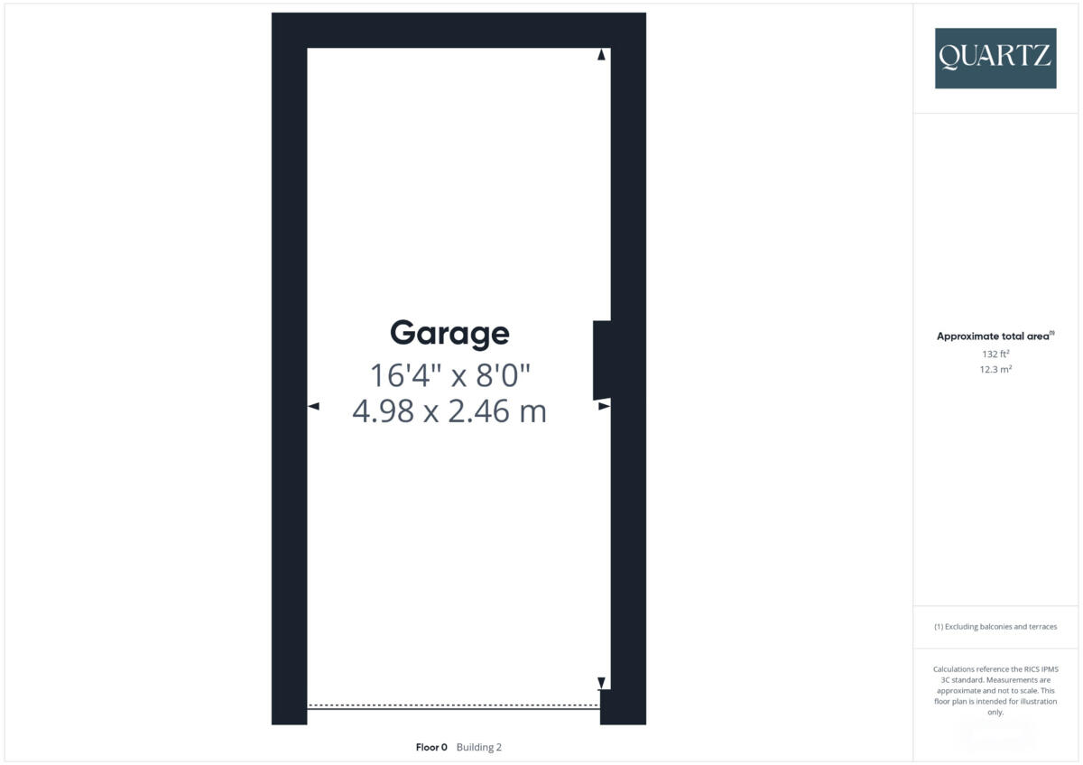Summary - 621 BLANDFORD ROAD POOLE BH16 5ED
3 bed 1 bath Semi-Detached
Well-presented extended semi with south garden and garage, close to parks and schools.
Extended three-bedroom semi-detached house with modern kitchen and wood burner
South-facing rear garden with French doors and good afternoon sun
Garage with power and light plus side access to garden
Presented in good order; move-in ready with scope to personalise
Compact internal size (~567 sq ft) — limited living space for larger families
Single family bathroom only; could be tight for three-bed households
Built c.1967–1975; double glazing installed but install date unknown
Freehold, EPC C, Council Tax Band C
This extended three-bedroom semi offers a practical family layout in a well-regarded Upton location. Ground-floor living includes a bright living room with a feature wood burner, a modern kitchen fitted with Neff appliances and a separate dining room with French doors to a south-facing garden — ideal for light and afternoon sun. A useful garage with power and light and a cloakroom add everyday convenience.
Upstairs provides two double bedrooms with built-in wardrobes and a good-sized single, all served by a modern family bathroom. The house is freehold, energy-rated C, and presented in good order, so it will suit buyers who want a mostly move-in-ready home with scope to personalise over time.
Practical considerations: the property is compact (approximately 567 sq ft) with one family bathroom and sits on a small plot, so families needing lots of indoor space or expansive gardens should note the size limits. The house was built in the late 1960s–1970s and has double glazing of unknown install date; buyers wanting major upgrades (e.g., extensive remodelling or full modernisation) should allow budget for works.
Location is a strong selling point — close to Lytchett Bay, Upton Country Park, Hamworthy beaches, local shops and transport links. Favoured local schools are within easy reach, making the home a practical choice for families seeking convenience and outdoor access in an affluent, comfortable suburb.
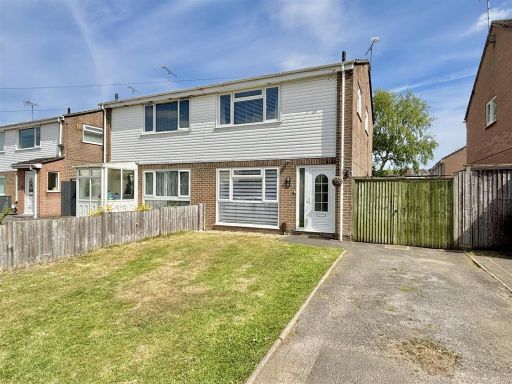 3 bedroom semi-detached house for sale in Border Road, Upton, Poole, BH16 — £330,000 • 3 bed • 1 bath • 744 ft²
3 bedroom semi-detached house for sale in Border Road, Upton, Poole, BH16 — £330,000 • 3 bed • 1 bath • 744 ft²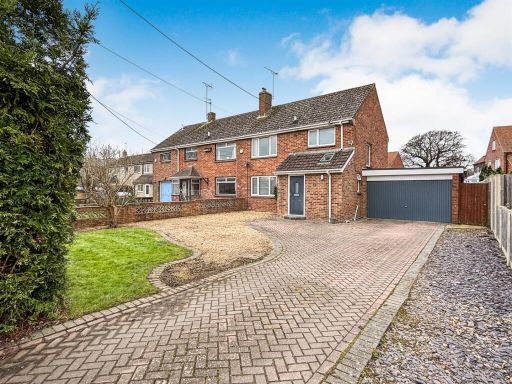 3 bedroom semi-detached house for sale in Policemans Lane, Upton, BH16 — £475,000 • 3 bed • 2 bath • 1168 ft²
3 bedroom semi-detached house for sale in Policemans Lane, Upton, BH16 — £475,000 • 3 bed • 2 bath • 1168 ft²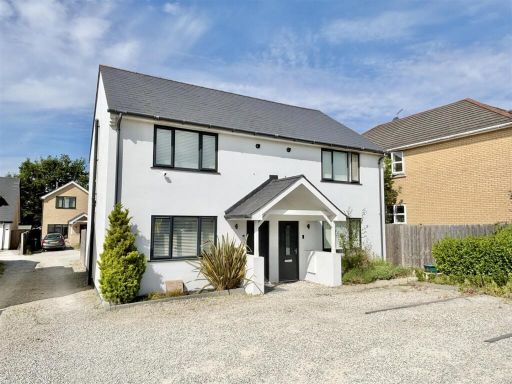 3 bedroom semi-detached house for sale in Blandford Road, Upton, Poole, BH16 — £325,000 • 3 bed • 1 bath • 581 ft²
3 bedroom semi-detached house for sale in Blandford Road, Upton, Poole, BH16 — £325,000 • 3 bed • 1 bath • 581 ft²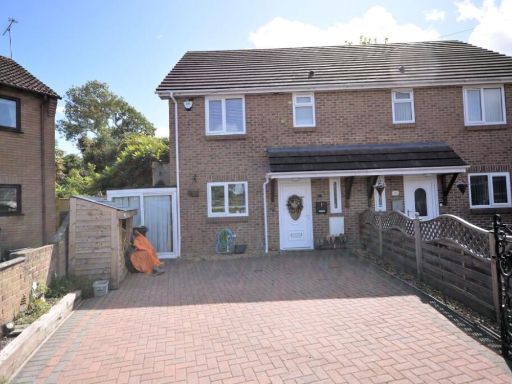 3 bedroom semi-detached house for sale in Dacombe Close, Upton, Poole, Dorset, BH16 — £370,000 • 3 bed • 1 bath • 990 ft²
3 bedroom semi-detached house for sale in Dacombe Close, Upton, Poole, Dorset, BH16 — £370,000 • 3 bed • 1 bath • 990 ft²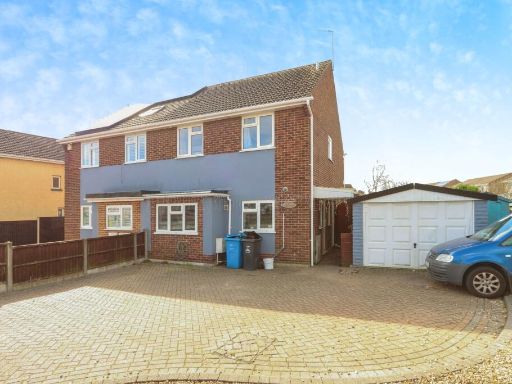 3 bedroom semi-detached house for sale in Blandford Road, POOLE, Dorset, BH16 — £315,000 • 3 bed • 1 bath • 989 ft²
3 bedroom semi-detached house for sale in Blandford Road, POOLE, Dorset, BH16 — £315,000 • 3 bed • 1 bath • 989 ft²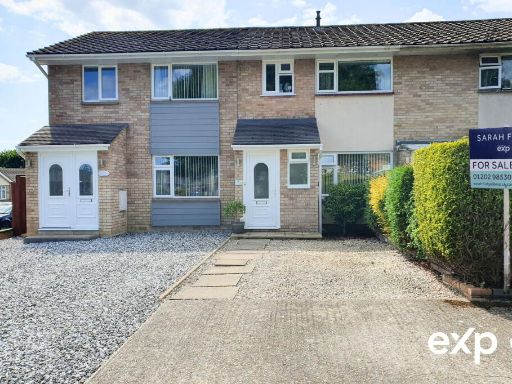 3 bedroom terraced house for sale in Beacon Park, Upton, Poole, Dorset, BH16 — £275,000 • 3 bed • 2 bath • 735 ft²
3 bedroom terraced house for sale in Beacon Park, Upton, Poole, Dorset, BH16 — £275,000 • 3 bed • 2 bath • 735 ft²