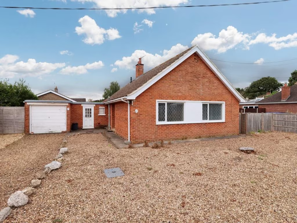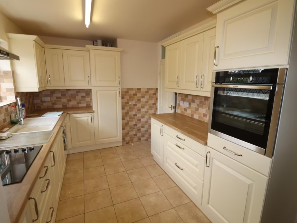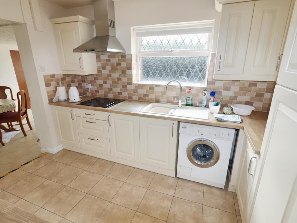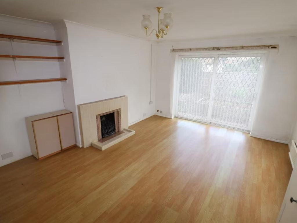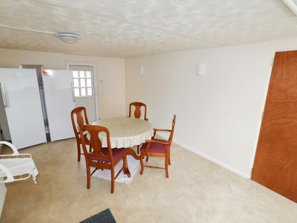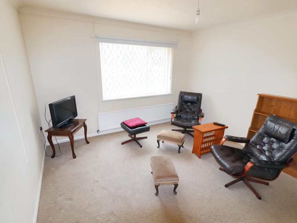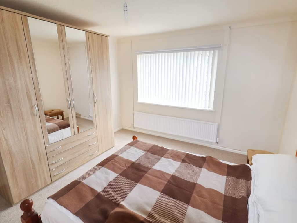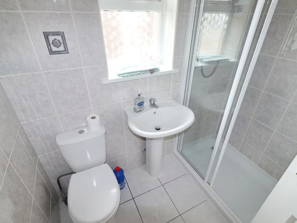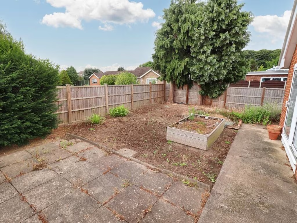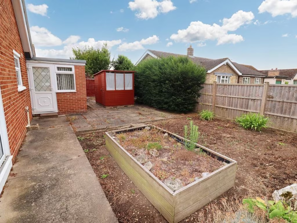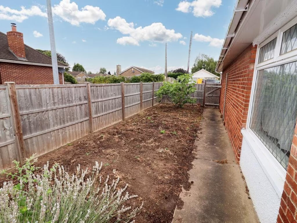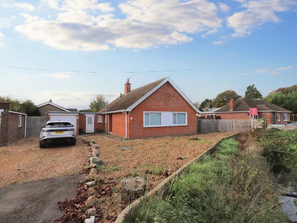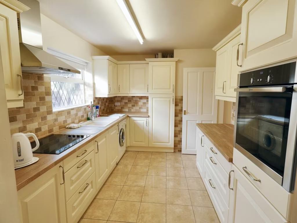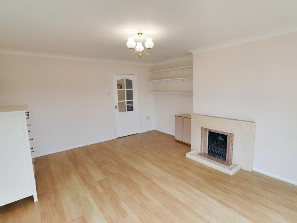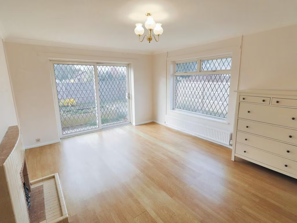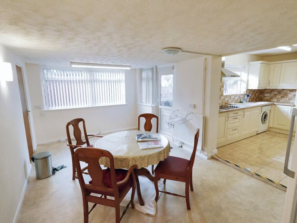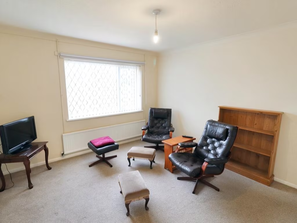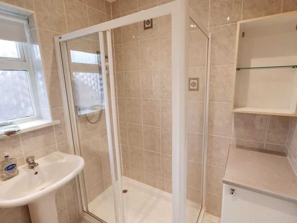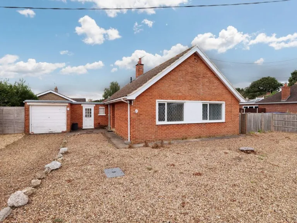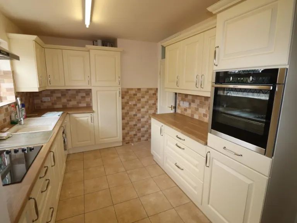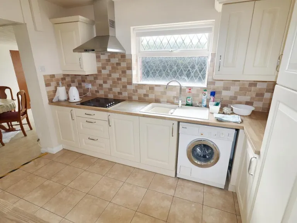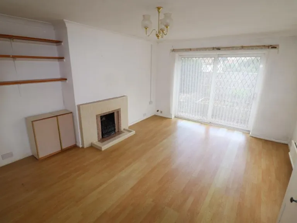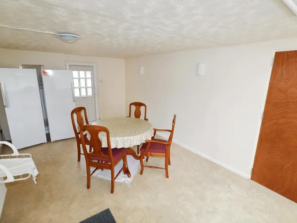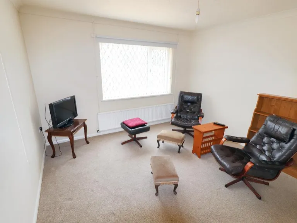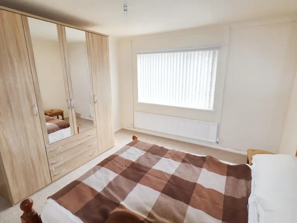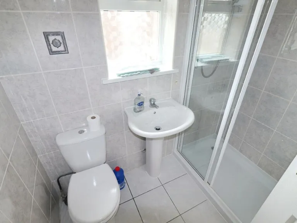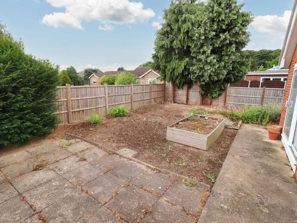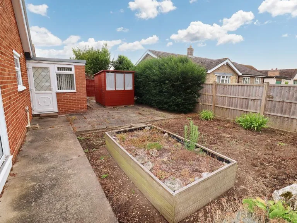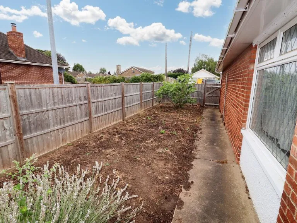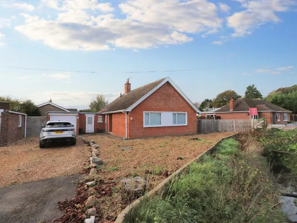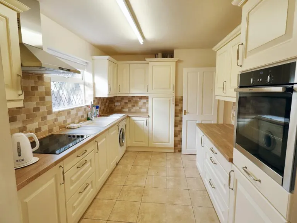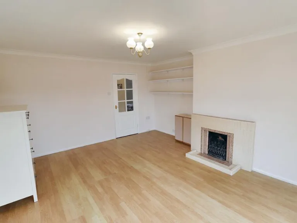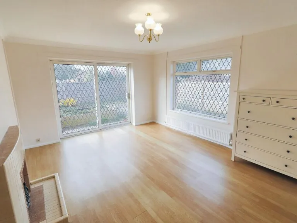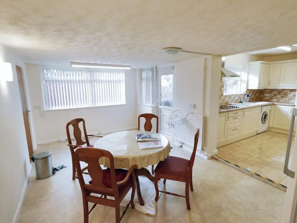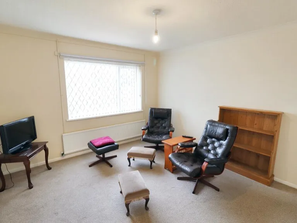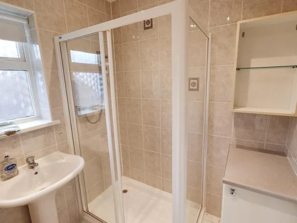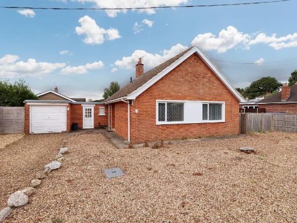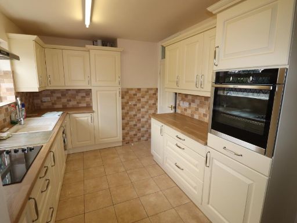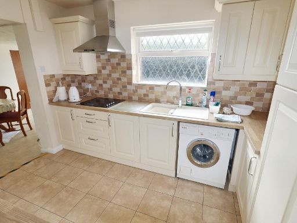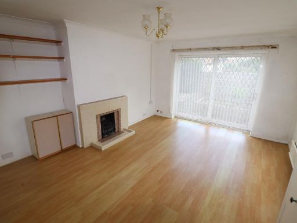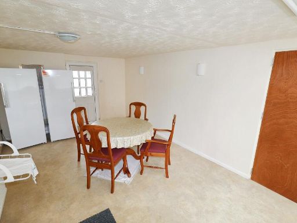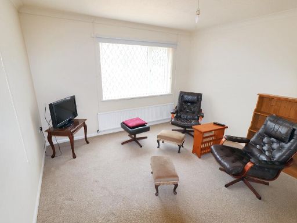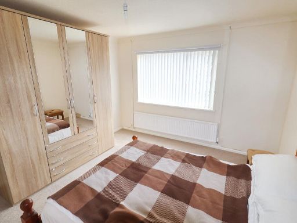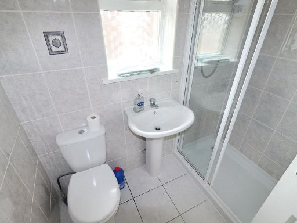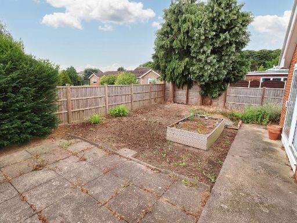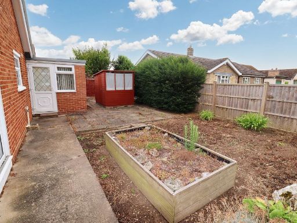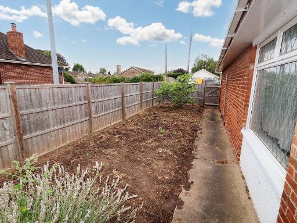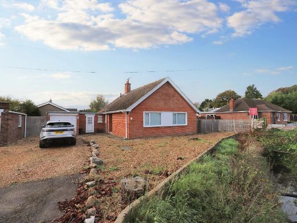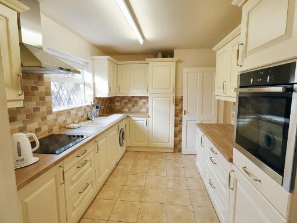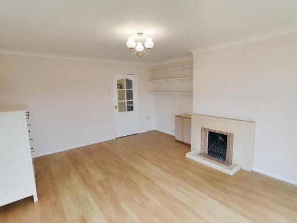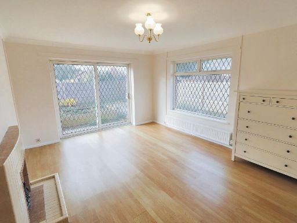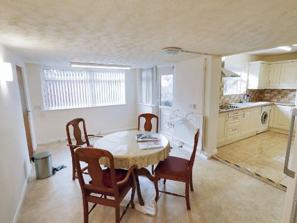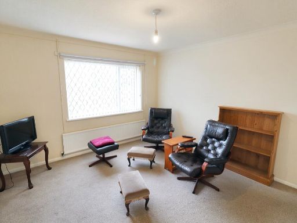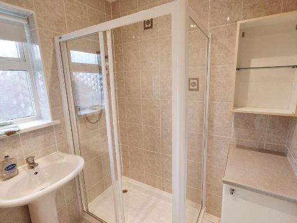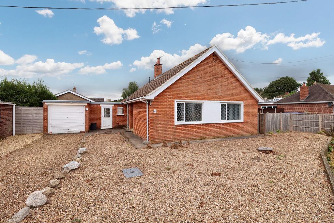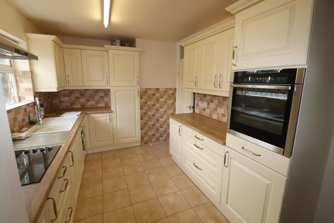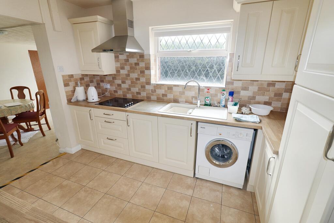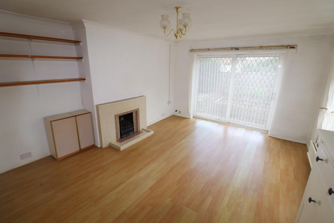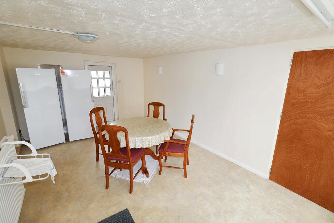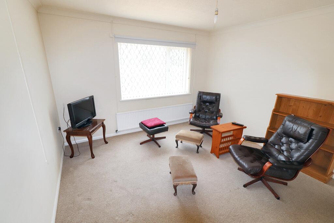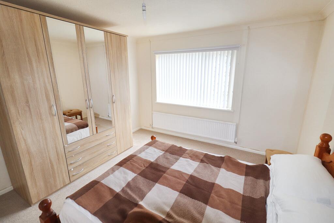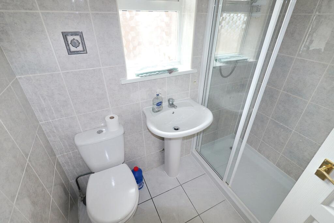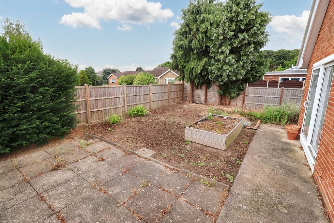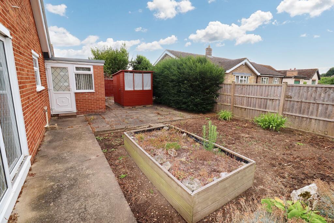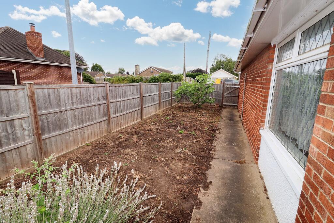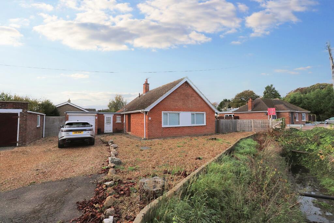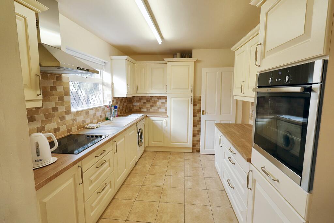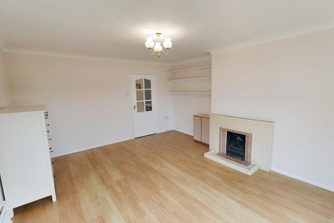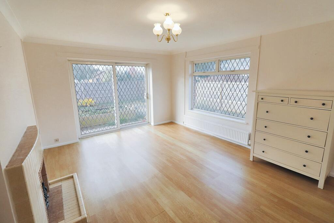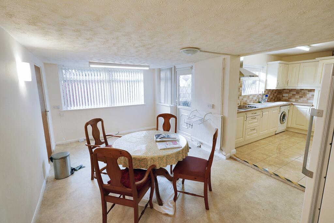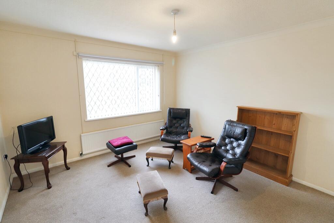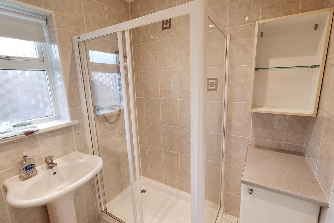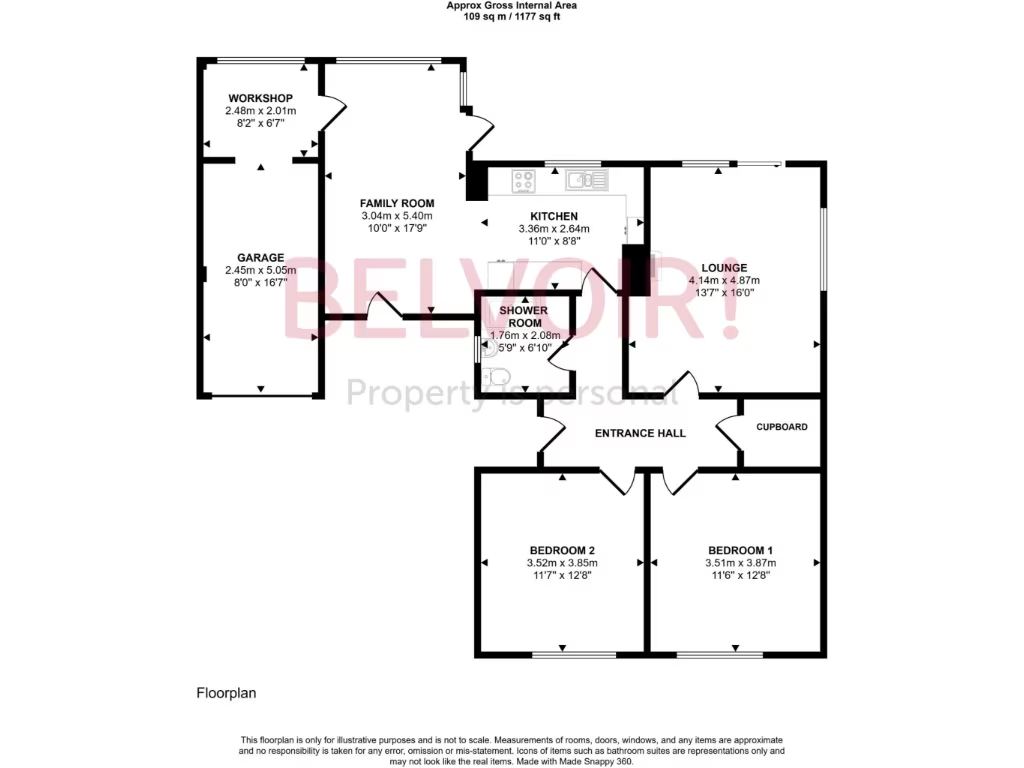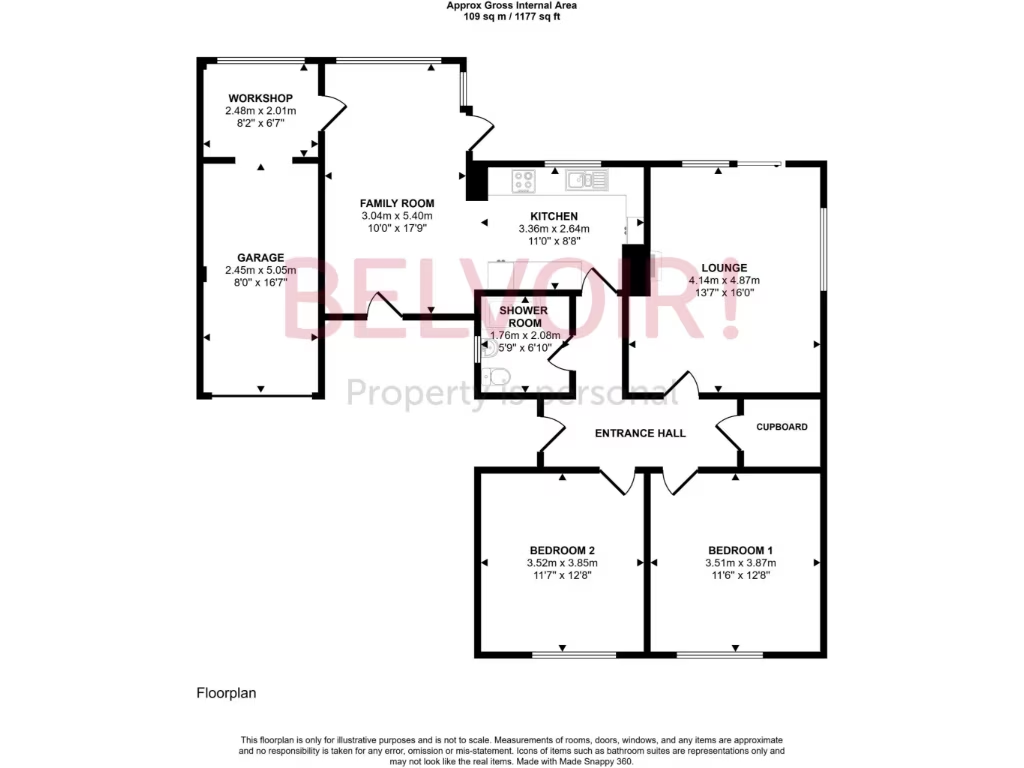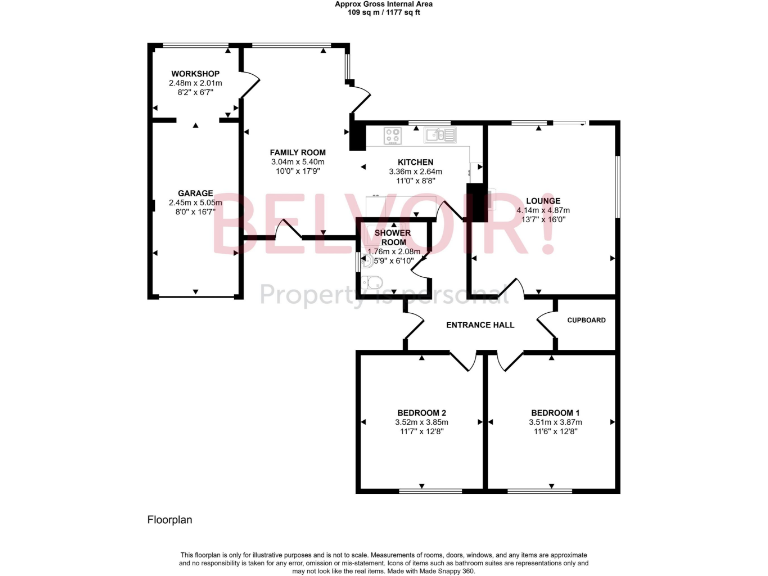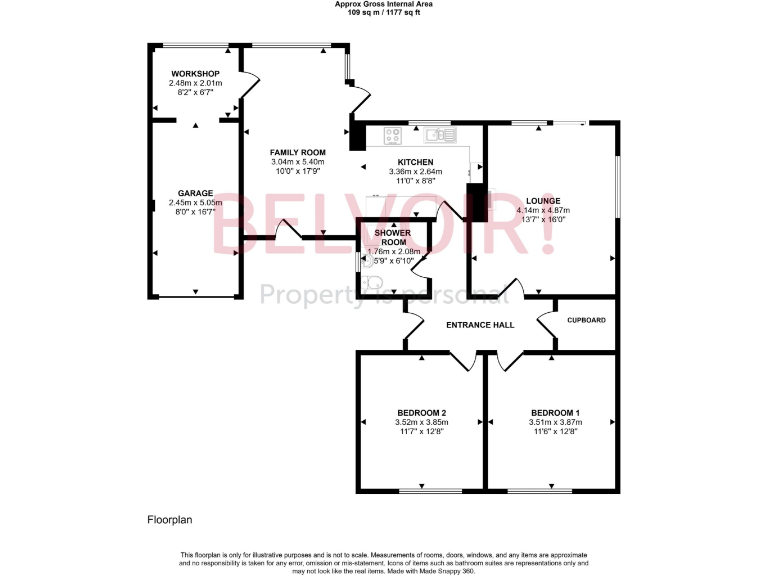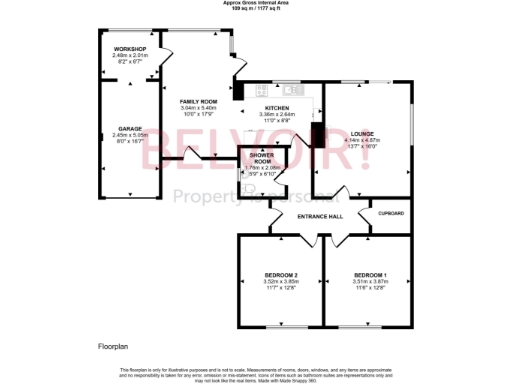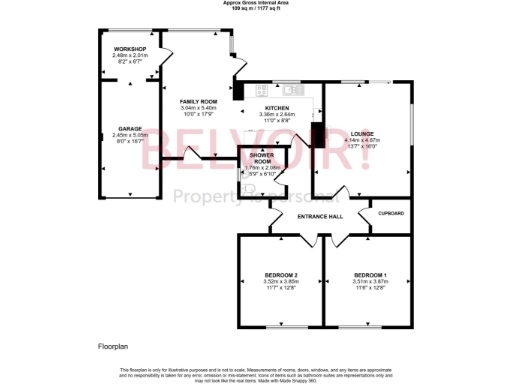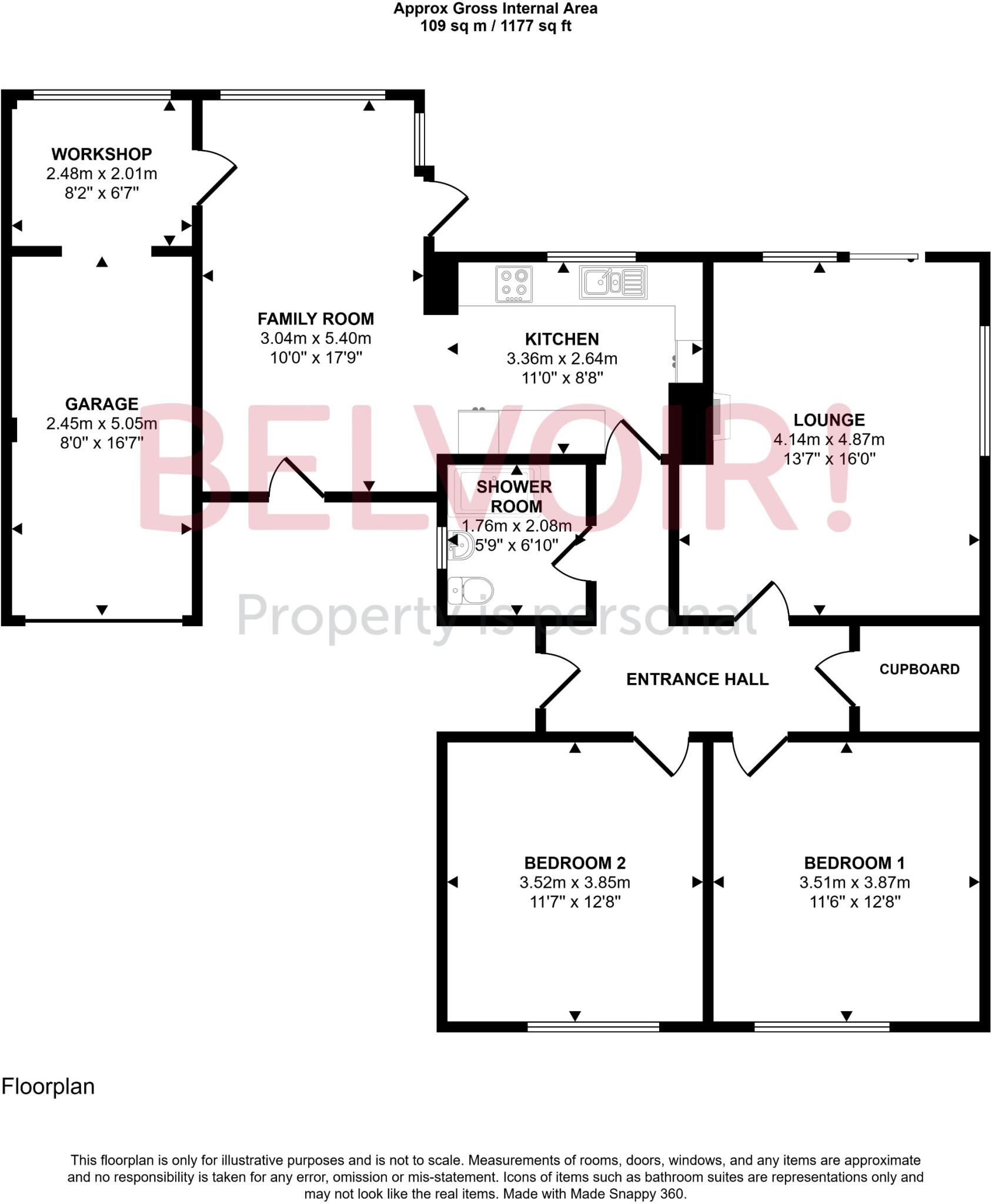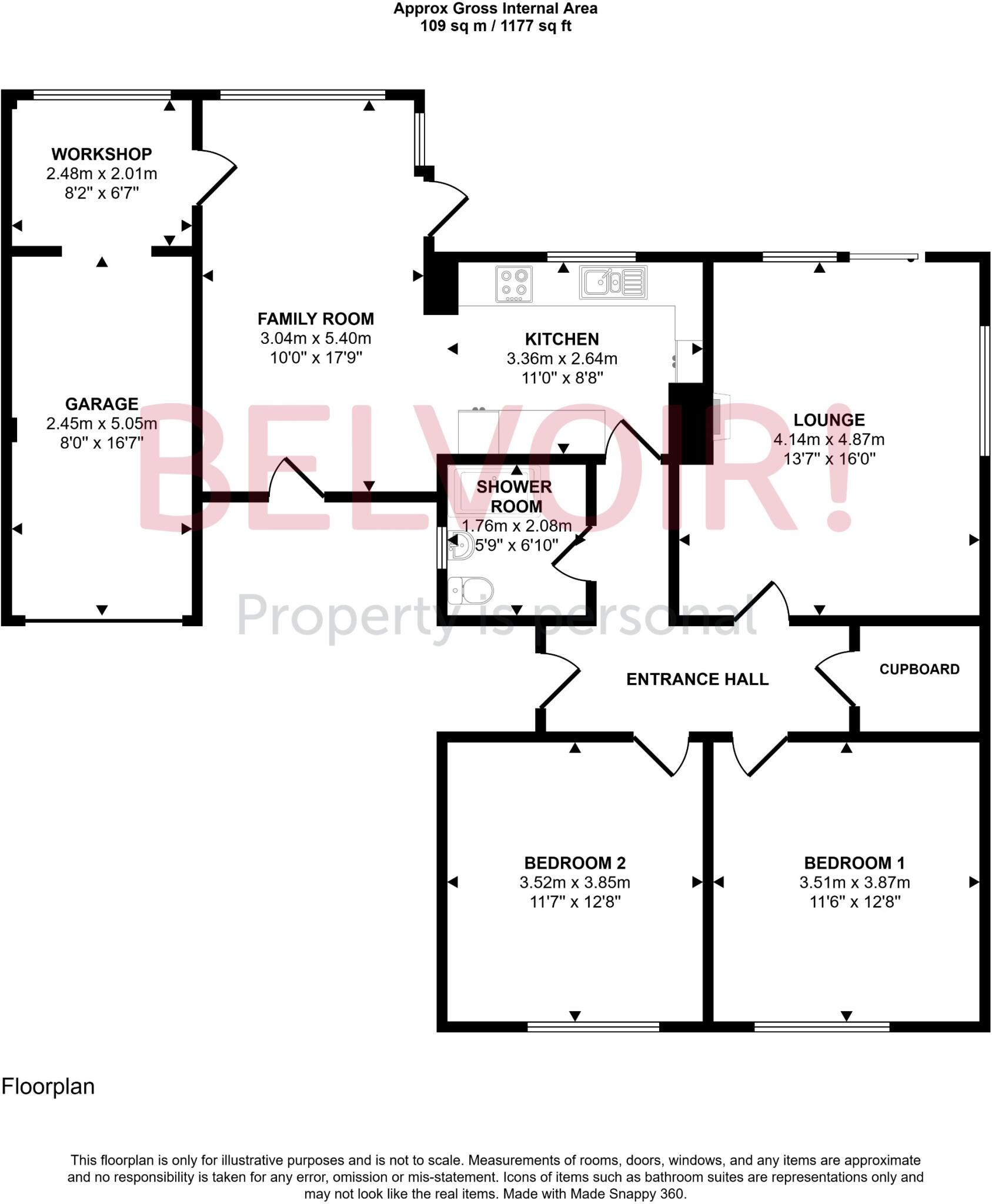Summary - 9 HORSEPIT LANE PINCHBECK SPALDING PE11 3YB
2 bed 1 bath Detached Bungalow
Single‑storey living on a large plot — ideal for downsizers seeking space.
Two double bedrooms with generous lounge and separate family room
Large, level plot with private driveway and attached single garage
Modern fitted kitchen; EPC rating B and solar panels installed
Solar panels subject to an air‑space lease — investigate terms
Double glazing installed before 2002; some windows may be older
Single shower room only — no separate bath or en‑suite
Mains gas boiler and radiators; fast broadband and excellent mobile signal
Very low flood risk; council tax described as affordable
Set on a generous, level plot in Pinchbeck, this detached mid-century bungalow offers comfortable single‑storey living with easy access to Spalding. The layout includes two double bedrooms, a large lounge, a separate family room and a modern fitted kitchen—suitable for downsizers seeking space without stairs. The property benefits from mains gas central heating, an EPC rating of B and solar panels, helping to reduce running costs.
Externally there is a private driveway, ample off‑road parking and an attached single garage with a workshop area, plus an enclosed rear garden with good privacy. Broadband speeds are fast and mobile signal is excellent, useful for home working or streaming. Local amenities, primary and secondary schools (including high‑ranking Spalding schools) are within easy reach.
Important practical notes: the solar panels are subject to an air‑space lease which may carry obligations or payments; enquiries are recommended. The double glazing was installed before 2002 and, given the bungalow’s 1950s–1960s construction, some buyers may want to refresh internal finishes or update elements to modern standards. There is a single shower room only, which may limit suitability for some households.
Overall this property is a well‑positioned, spacious bungalow offering low‑risk, single‑floor living with genuine potential to personalise. It will suit buyers looking to downsize without compromising on space, or those seeking a low‑maintenance home with scope for sympathetic updates.
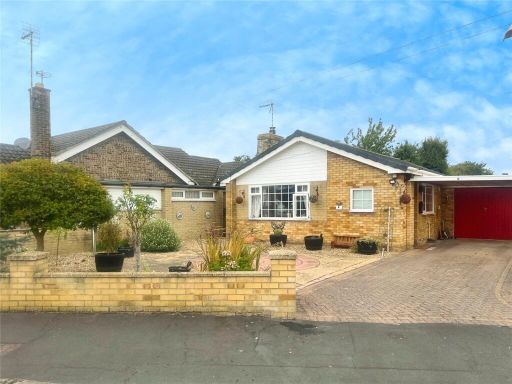 2 bedroom bungalow for sale in Primrose Crescent, Pinchbeck, Spalding, PE11 — £250,000 • 2 bed • 1 bath
2 bedroom bungalow for sale in Primrose Crescent, Pinchbeck, Spalding, PE11 — £250,000 • 2 bed • 1 bath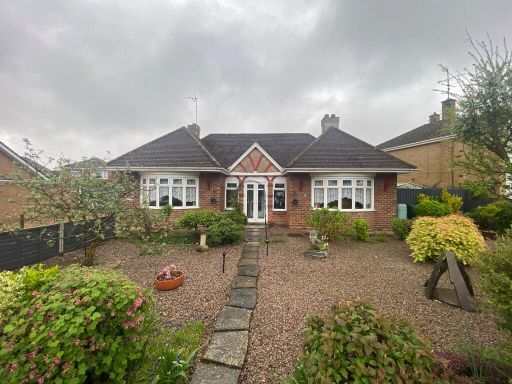 2 bedroom detached bungalow for sale in Rotten Row, Pinchbeck, Spalding, PE11 — £260,000 • 2 bed • 1 bath • 784 ft²
2 bedroom detached bungalow for sale in Rotten Row, Pinchbeck, Spalding, PE11 — £260,000 • 2 bed • 1 bath • 784 ft²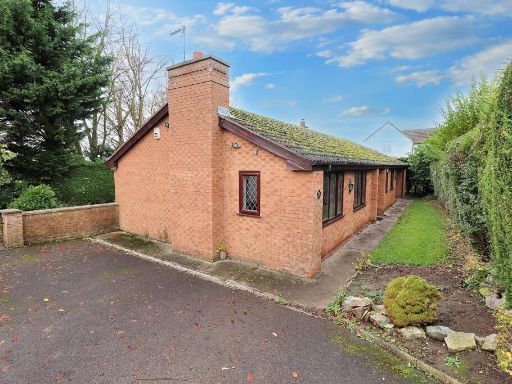 4 bedroom semi-detached house for sale in Six House Bank, West Pinchbeck, PE11 — £285,000 • 4 bed • 2 bath • 1677 ft²
4 bedroom semi-detached house for sale in Six House Bank, West Pinchbeck, PE11 — £285,000 • 4 bed • 2 bath • 1677 ft²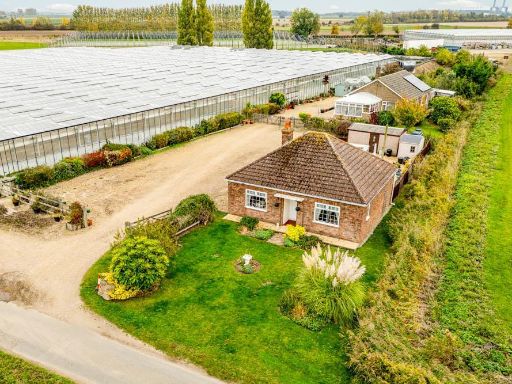 3 bedroom detached bungalow for sale in Herdgate Lane, Pinchbeck, PE11 — £210,000 • 3 bed • 1 bath • 925 ft²
3 bedroom detached bungalow for sale in Herdgate Lane, Pinchbeck, PE11 — £210,000 • 3 bed • 1 bath • 925 ft²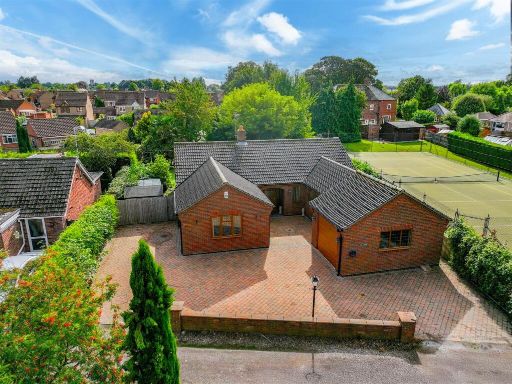 3 bedroom detached bungalow for sale in Milestone Lane, Pinchbeck, Spalding, PE11 — £375,000 • 3 bed • 2 bath • 1738 ft²
3 bedroom detached bungalow for sale in Milestone Lane, Pinchbeck, Spalding, PE11 — £375,000 • 3 bed • 2 bath • 1738 ft²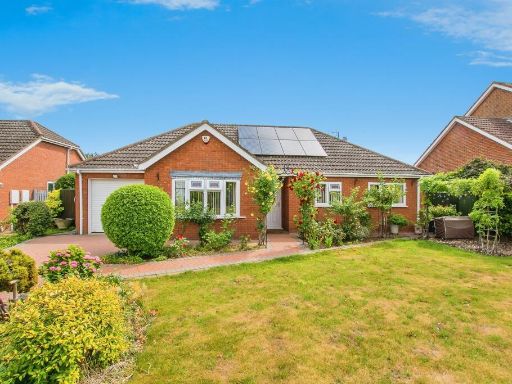 3 bedroom detached bungalow for sale in Fen End Lane, Spalding, PE12 — £325,000 • 3 bed • 1 bath • 1156 ft²
3 bedroom detached bungalow for sale in Fen End Lane, Spalding, PE12 — £325,000 • 3 bed • 1 bath • 1156 ft²