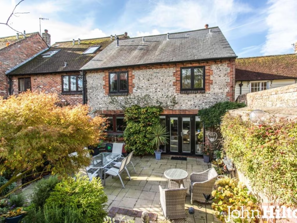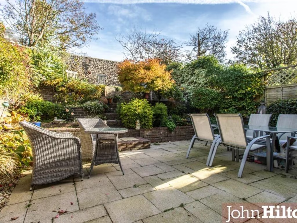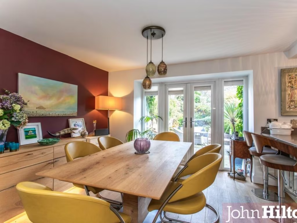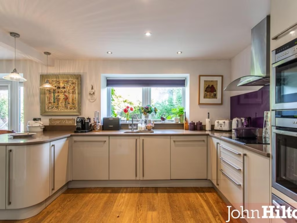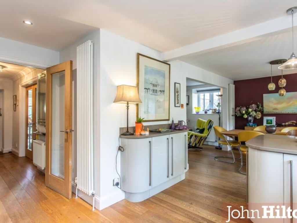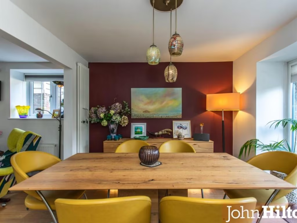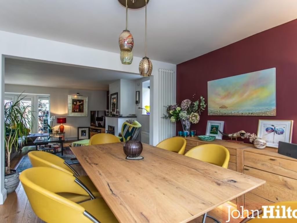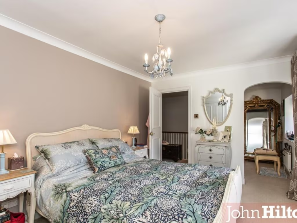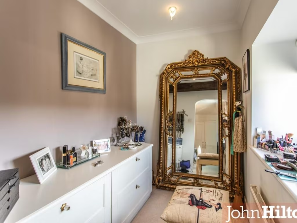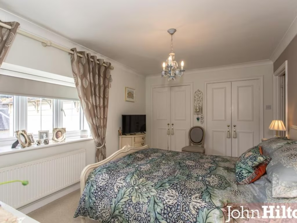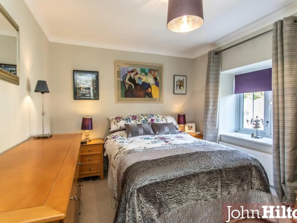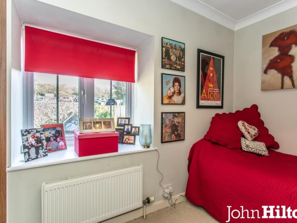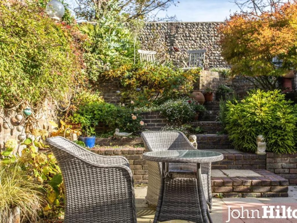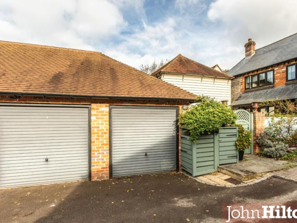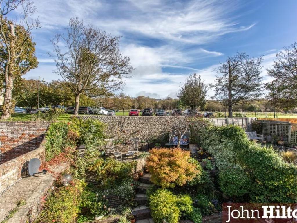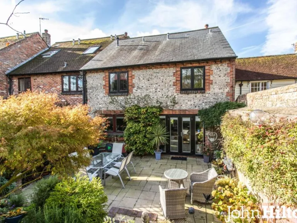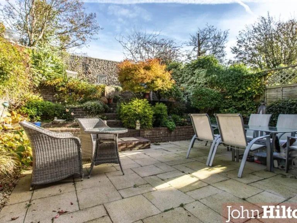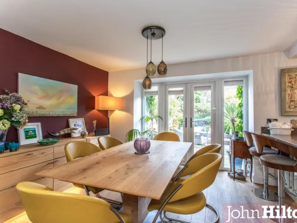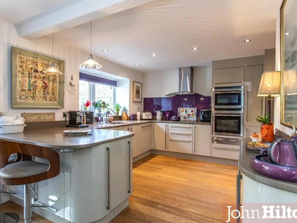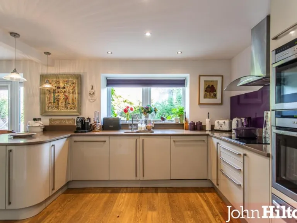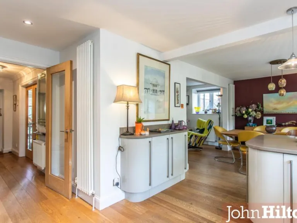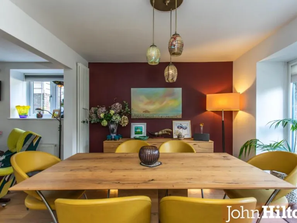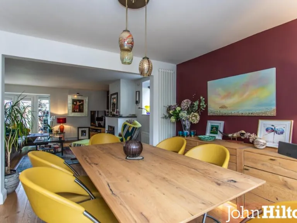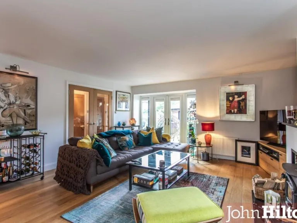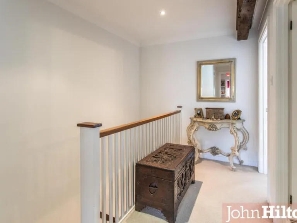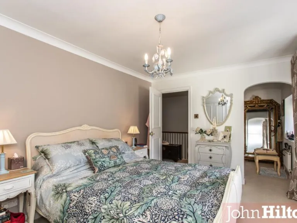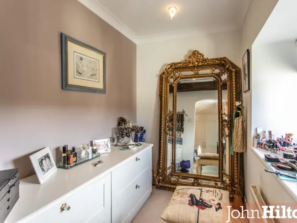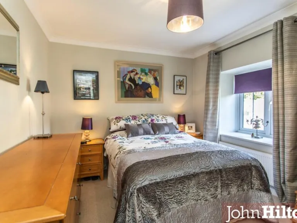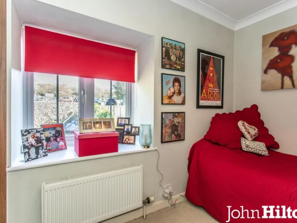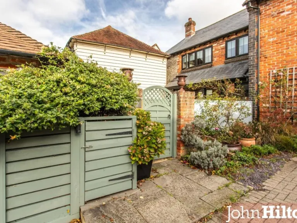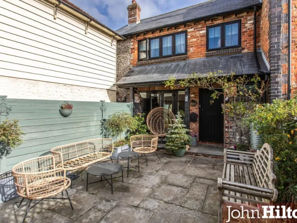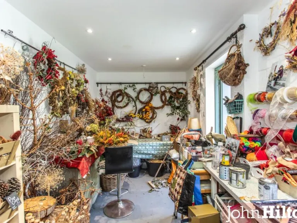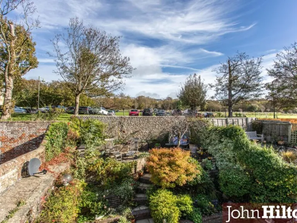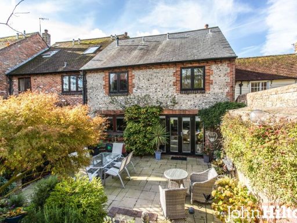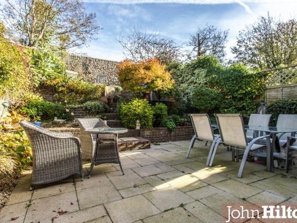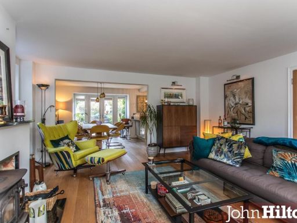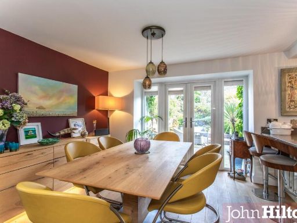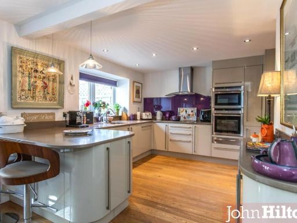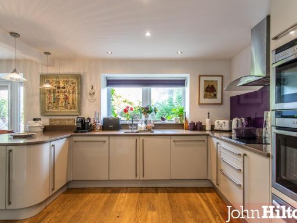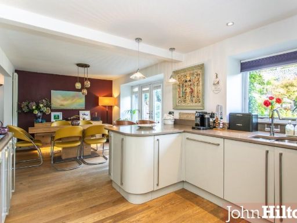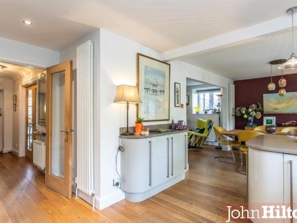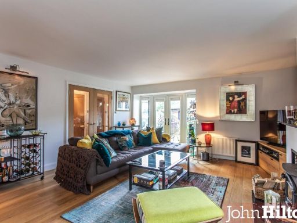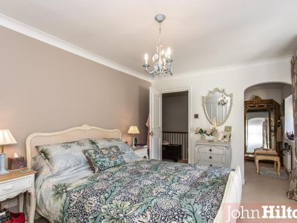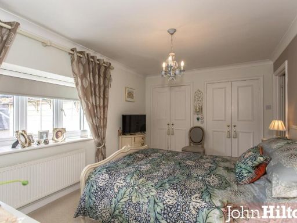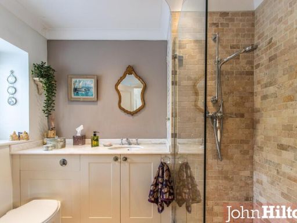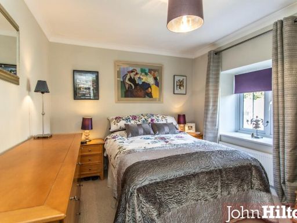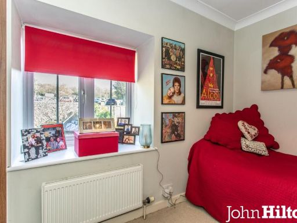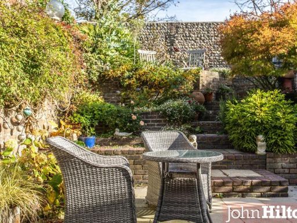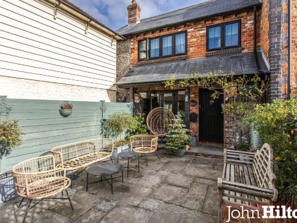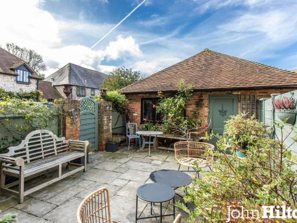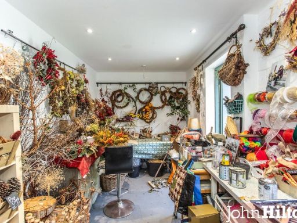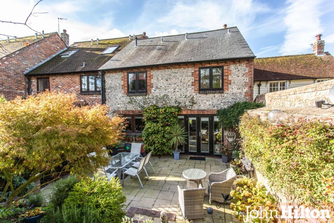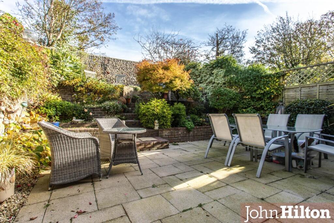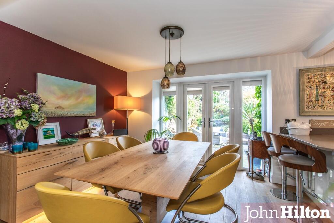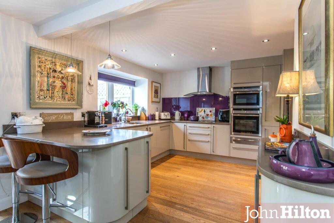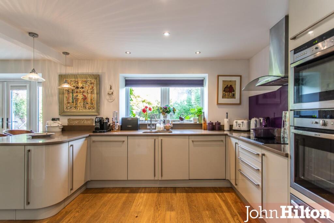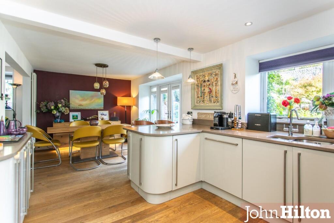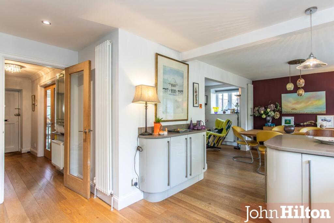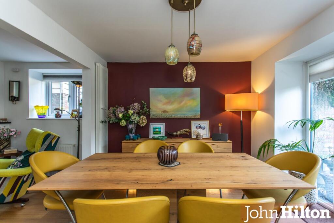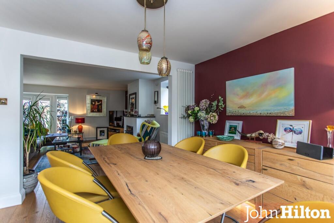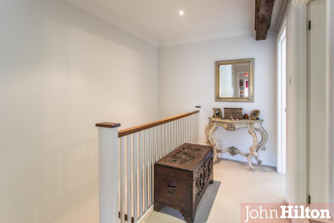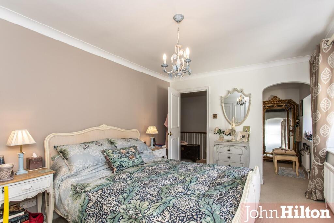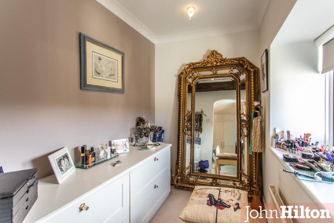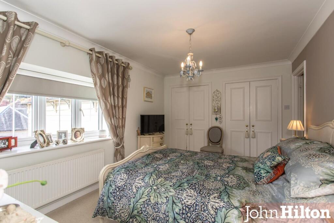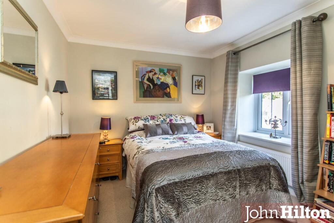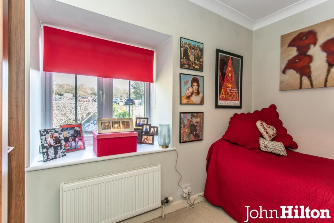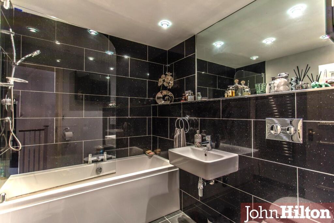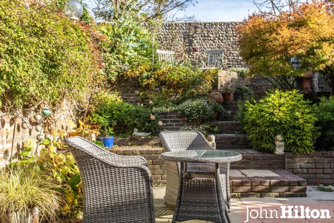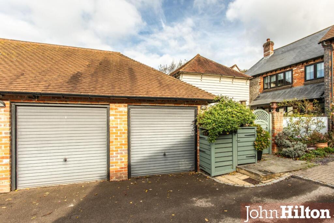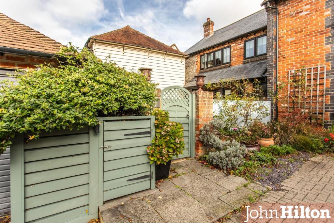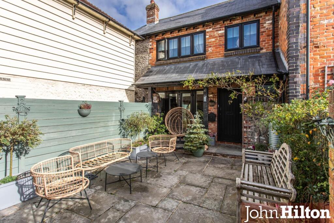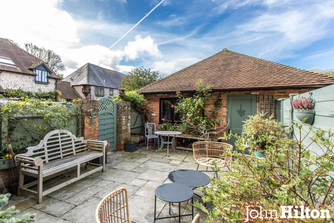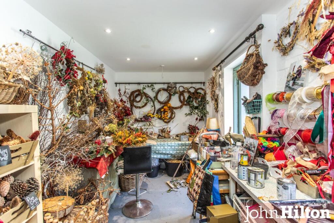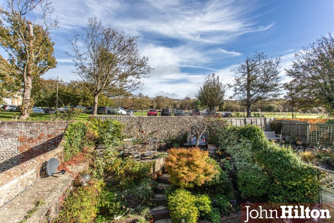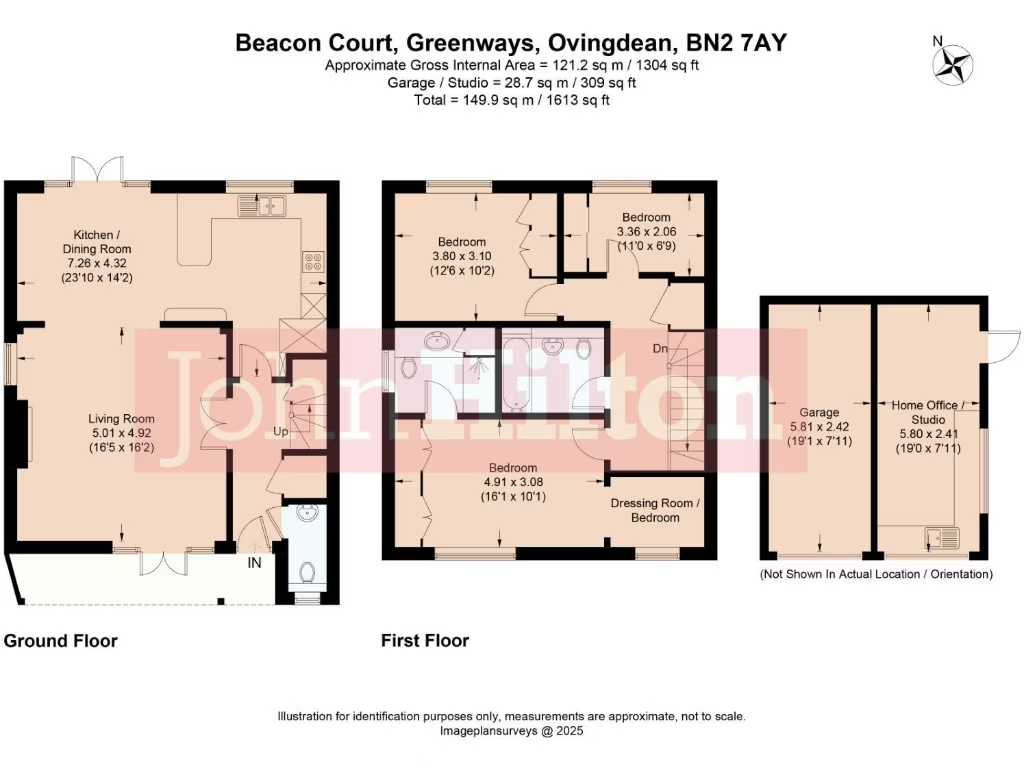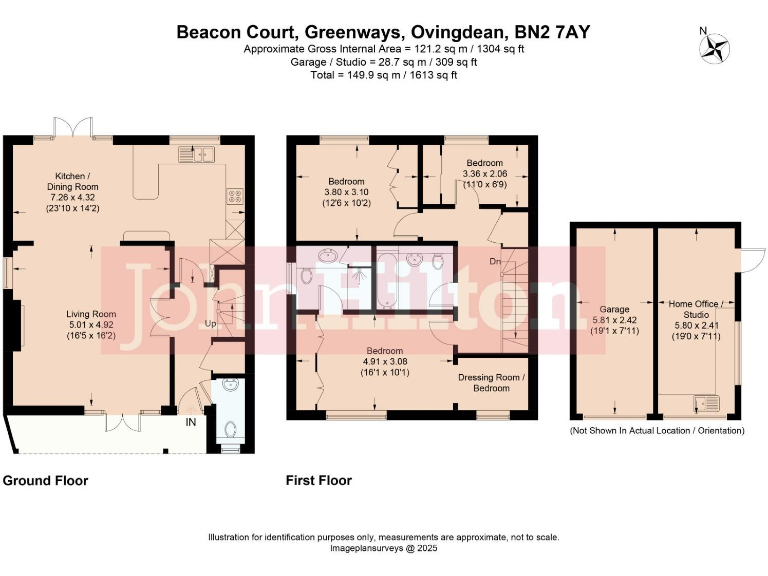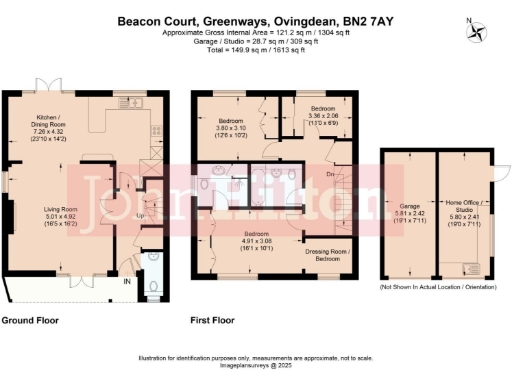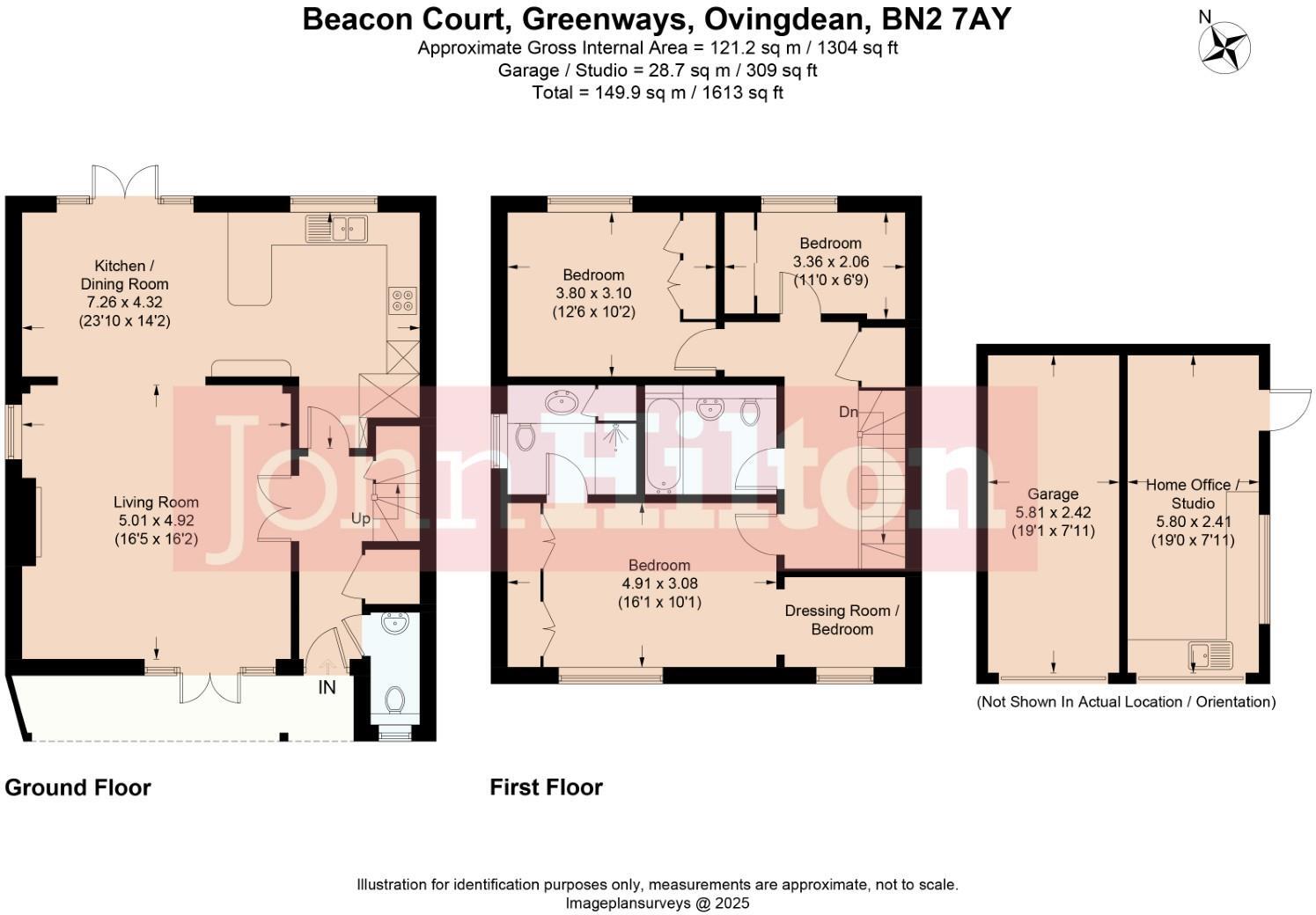Summary - BEACON COURT 1 GREENWAYS OVINGDEAN BRIGHTON BN2 7AY
3 bed 2 bath Semi-Detached
Village-living family home with scope to extend and sea access nearby.
Attractive flint and brick fronted semi in Ovingdean Village
Open-plan living with wood-burning stove and garden access
Principal bedroom opened into fourth bedroom with en-suite
Loft has development potential subject to planning consent
Private double garage plus separate parking space (garage partly converted)
Walled rear garden backing playing fields; low-maintenance patio
Double glazing present; install date unknown
Local broadband slow; council tax rated expensive
Set within picturesque Ovingdean Village and backing onto tree-lined playing fields, this attractive flint and brick semi offers adaptable family living just ten minutes from Brighton. The ground floor’s open-plan living, wood-burning stove and French doors create an easy, sociable flow to the walled rear garden and front patio — ideal for family life and entertaining. The kitchen is fitted with quartz worktops and integrated Neff and Bosch appliances, with space for an American-style fridge-freezer.
Originally four bedrooms and now arranged as three, the principal suite has been opened into the former fourth bedroom to provide a dressing area and en-suite shower room. Two further bedrooms have built-in storage and share the family bathroom. A galleried landing, generous airing cupboard and loft with development potential (subject to planning consent) give scope to reconfigure or extend, subject to permissions.
Practical benefits include private double garage plus an extra parking space, level access in the village, double glazing and gas central heating. The vendor has created a home office/studio from half the garage, offering a useful workspace with running water and electricity, though this reduces original garage capacity. Note: loft conversion would require planning; double glazing install date is unknown. Broadband speeds are slow locally and council tax is high, factors to consider for working-from-home or running household budgets.
This home suits families seeking village character with easy access to Brighton, highly regarded local schools and nearby coast walks. It will particularly appeal to buyers wanting a well-presented period property with scope to personalise and potentially add value through loft development or reconfiguring the internal layout.
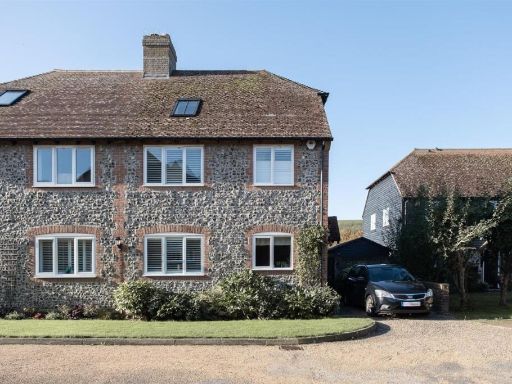 4 bedroom semi-detached house for sale in The Ridings, Ovingdean, BN2 — £765,000 • 4 bed • 3 bath • 1518 ft²
4 bedroom semi-detached house for sale in The Ridings, Ovingdean, BN2 — £765,000 • 4 bed • 3 bath • 1518 ft²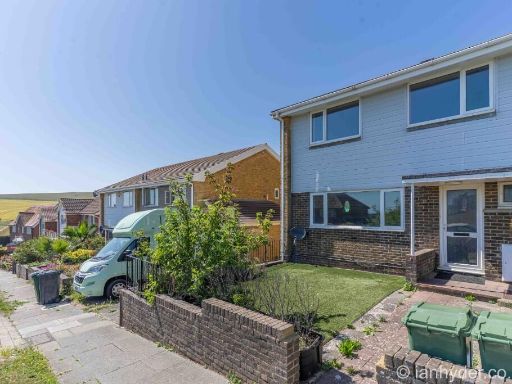 3 bedroom semi-detached house for sale in Beacon Hill, Ovingdean, BN2 — £525,000 • 3 bed • 1 bath • 1400 ft²
3 bedroom semi-detached house for sale in Beacon Hill, Ovingdean, BN2 — £525,000 • 3 bed • 1 bath • 1400 ft²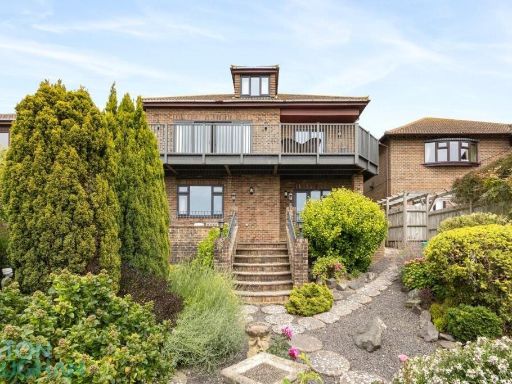 4 bedroom detached house for sale in Wanderdown Road, Ovingdean, BN2 — £1,200,000 • 4 bed • 4 bath • 3354 ft²
4 bedroom detached house for sale in Wanderdown Road, Ovingdean, BN2 — £1,200,000 • 4 bed • 4 bath • 3354 ft²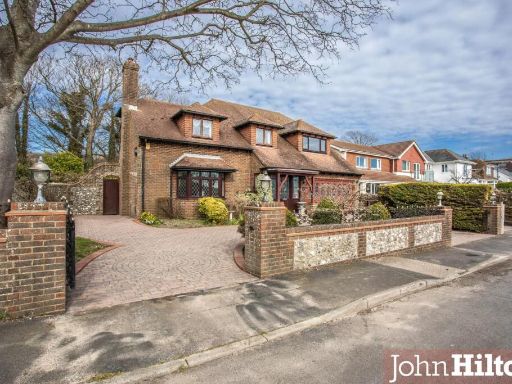 4 bedroom detached house for sale in Ainsworth Avenue, Ovingdean, BN2 — £975,000 • 4 bed • 4 bath • 2739 ft²
4 bedroom detached house for sale in Ainsworth Avenue, Ovingdean, BN2 — £975,000 • 4 bed • 4 bath • 2739 ft²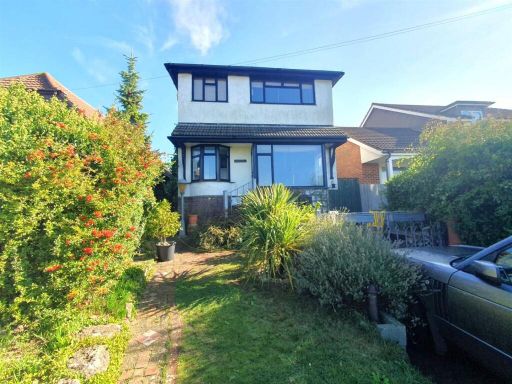 4 bedroom detached house for sale in Longhill Road, Ovingdean, Brighton, BN2 — £750,000 • 4 bed • 2 bath • 1642 ft²
4 bedroom detached house for sale in Longhill Road, Ovingdean, Brighton, BN2 — £750,000 • 4 bed • 2 bath • 1642 ft²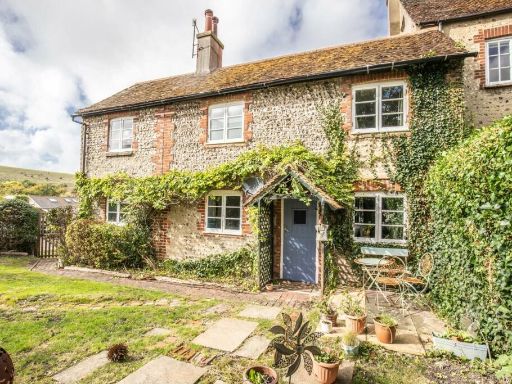 3 bedroom semi-detached house for sale in Ovingdean Road, Ovingdean, BN2 — £575,000 • 3 bed • 1 bath • 820 ft²
3 bedroom semi-detached house for sale in Ovingdean Road, Ovingdean, BN2 — £575,000 • 3 bed • 1 bath • 820 ft²