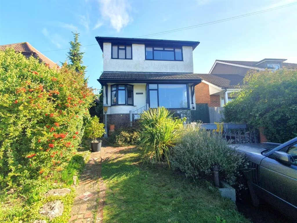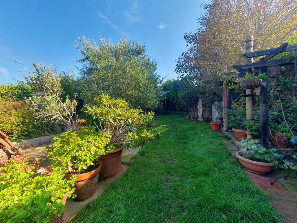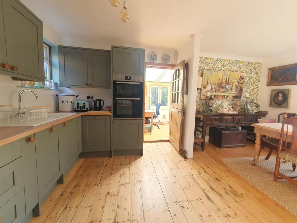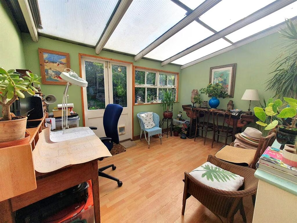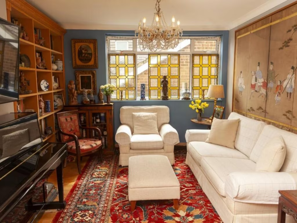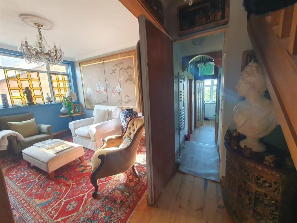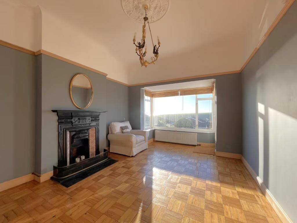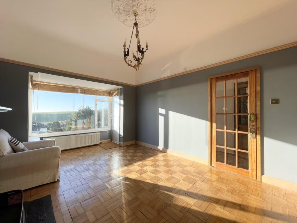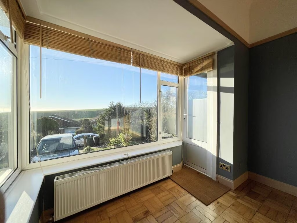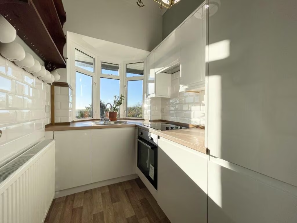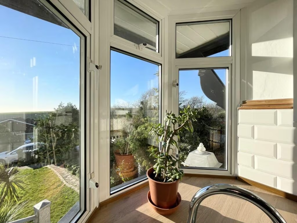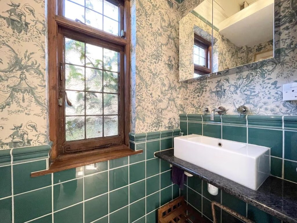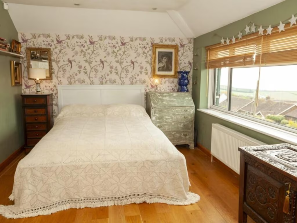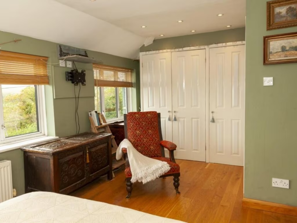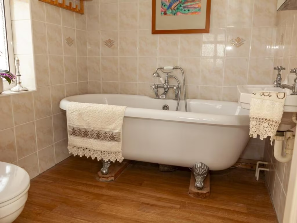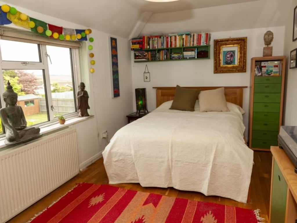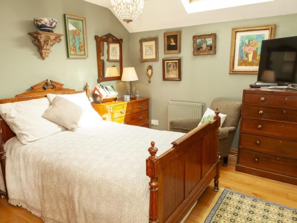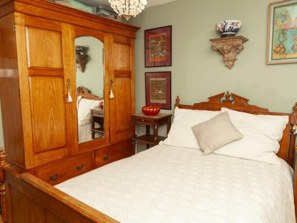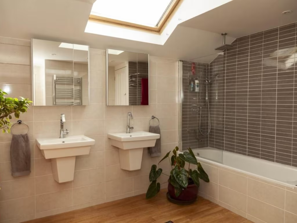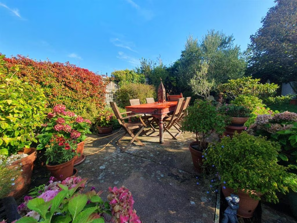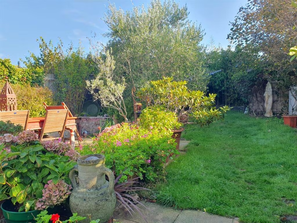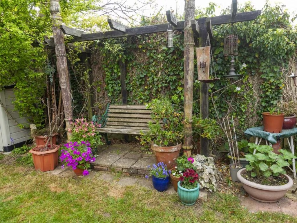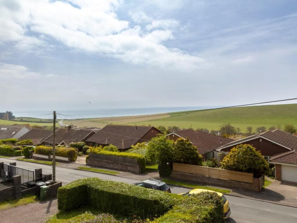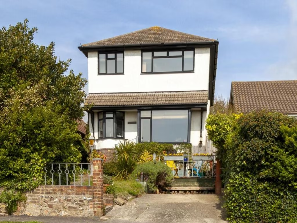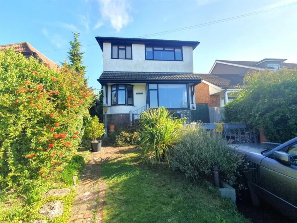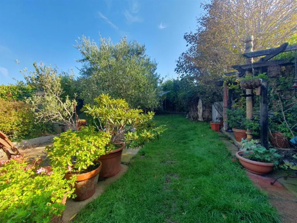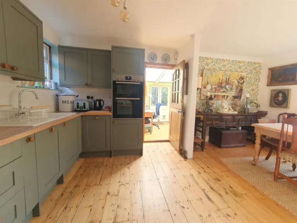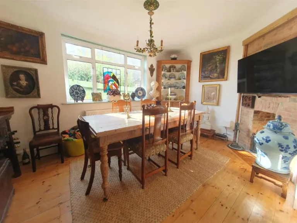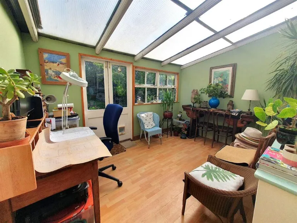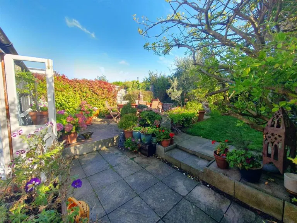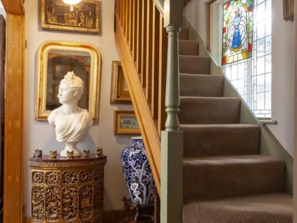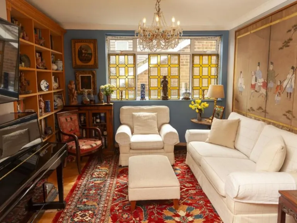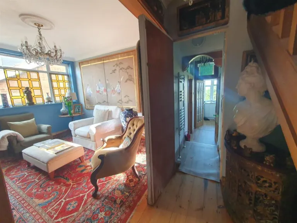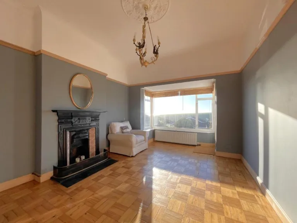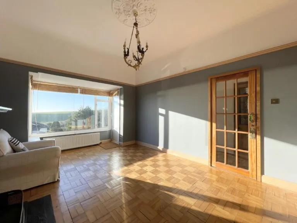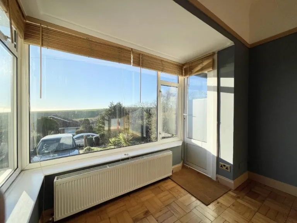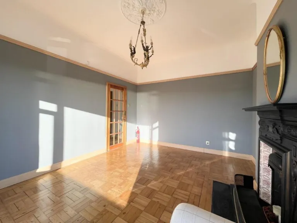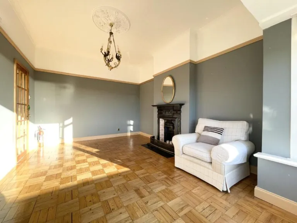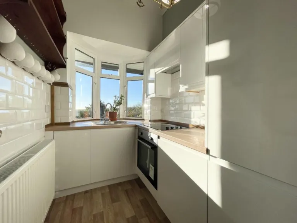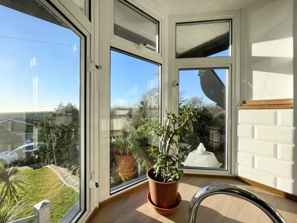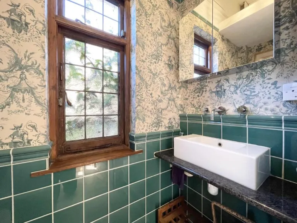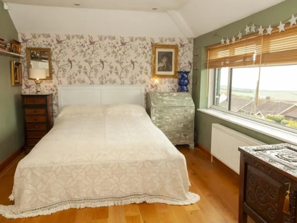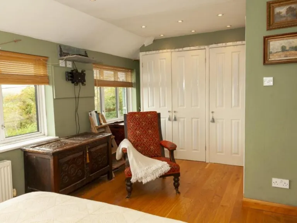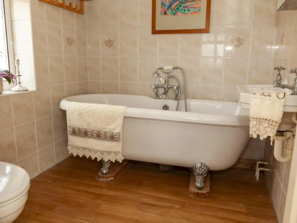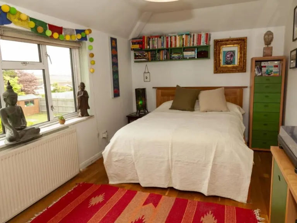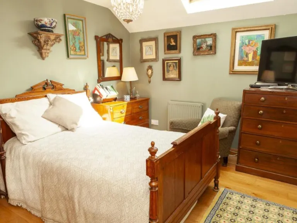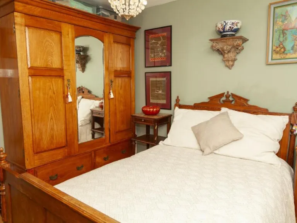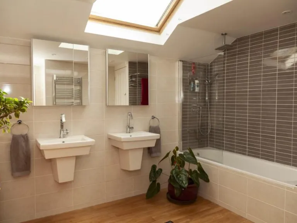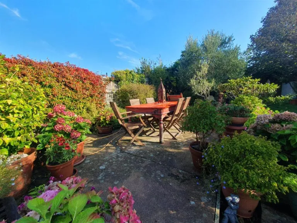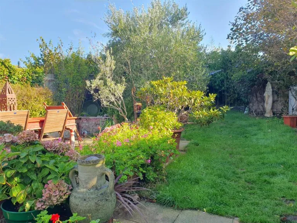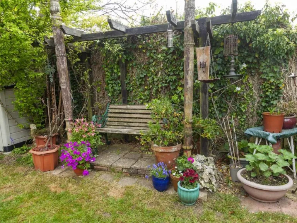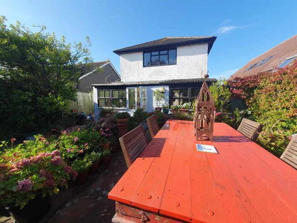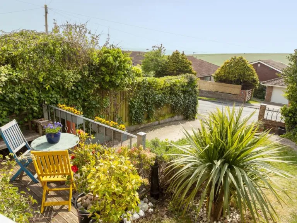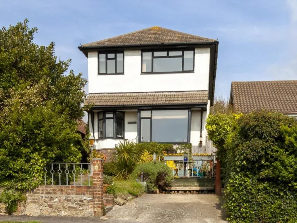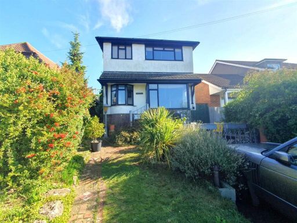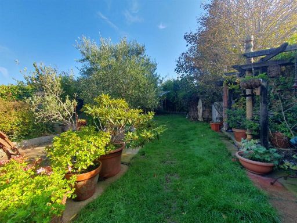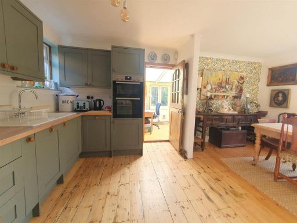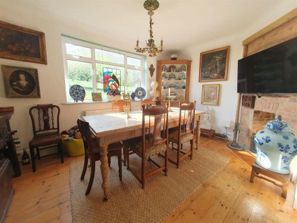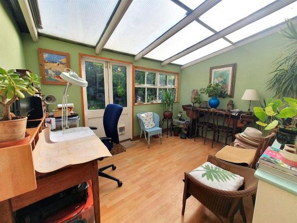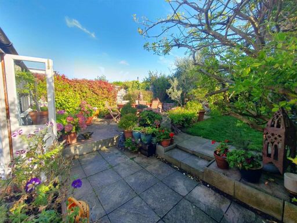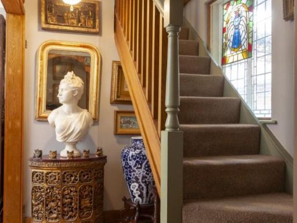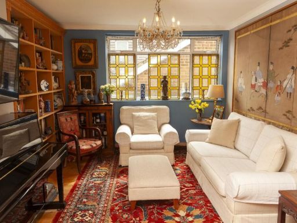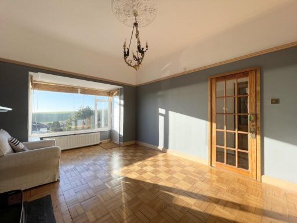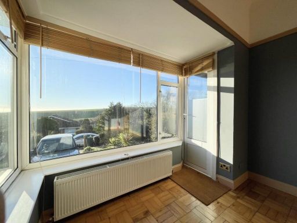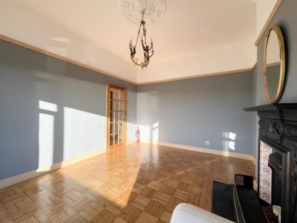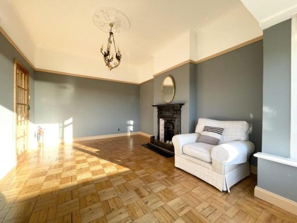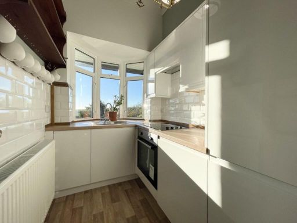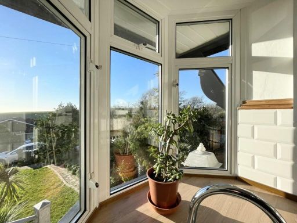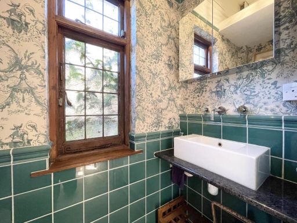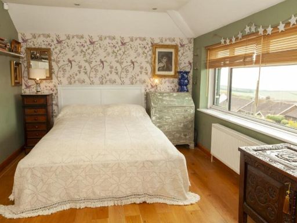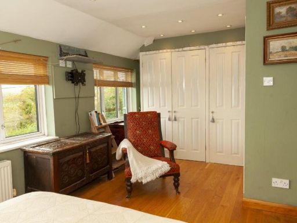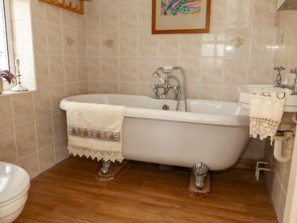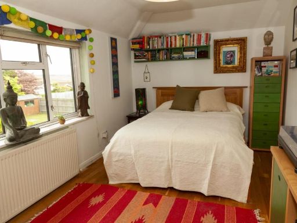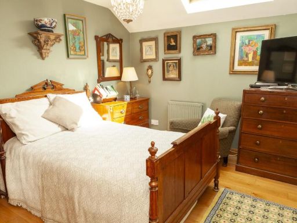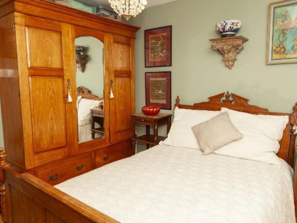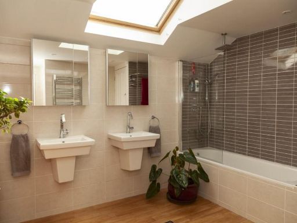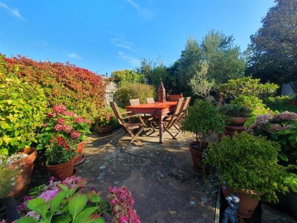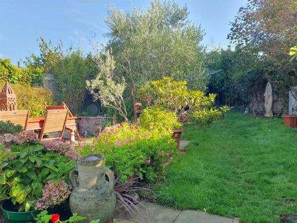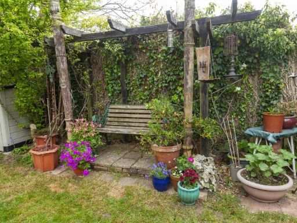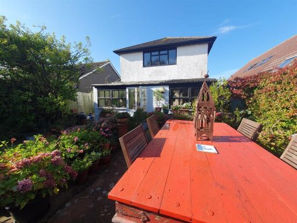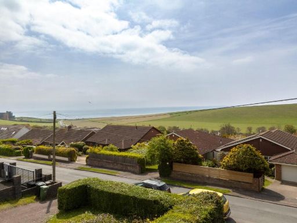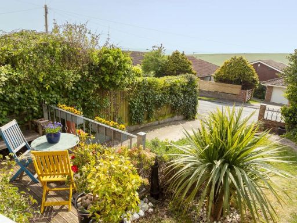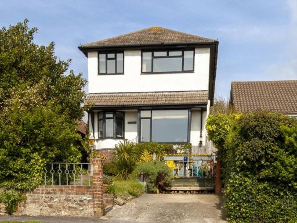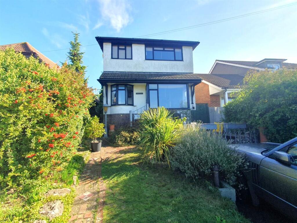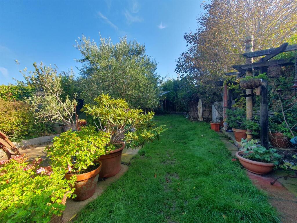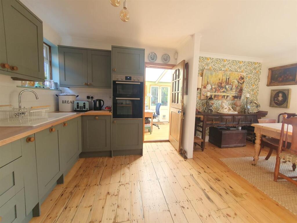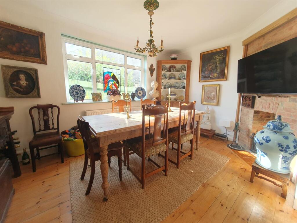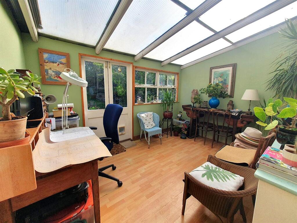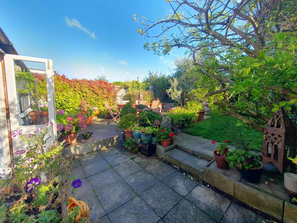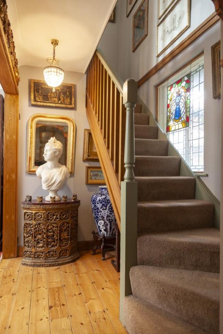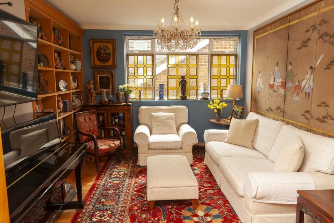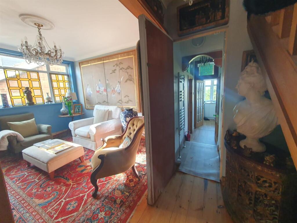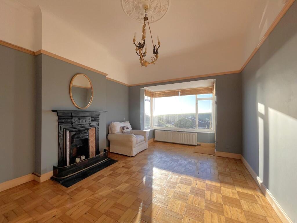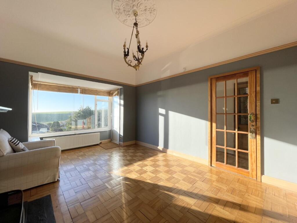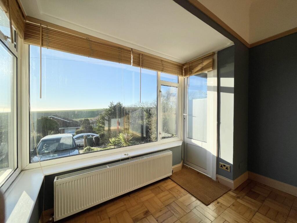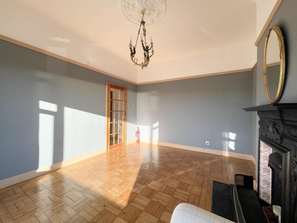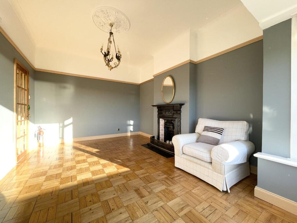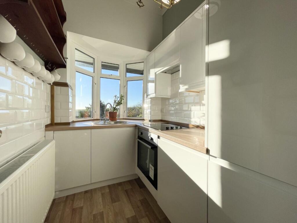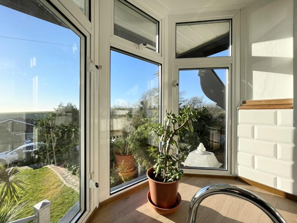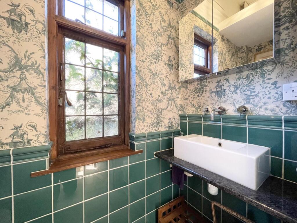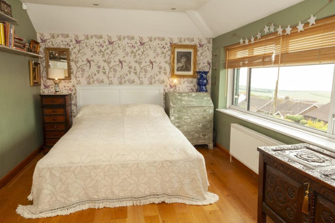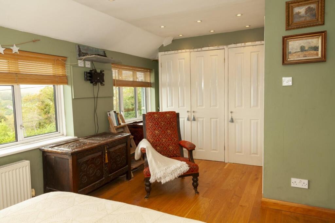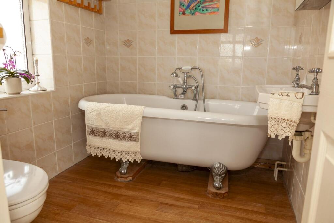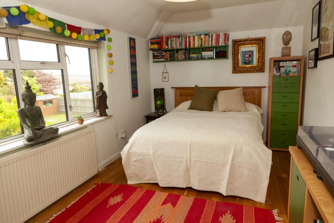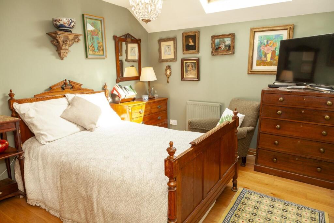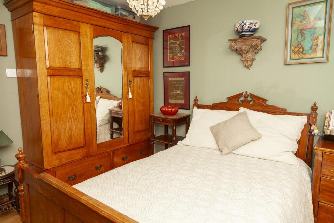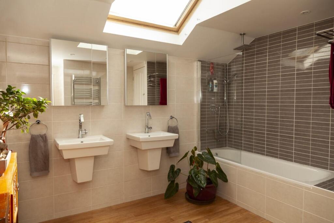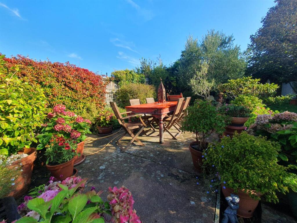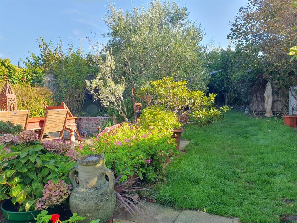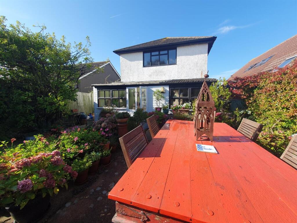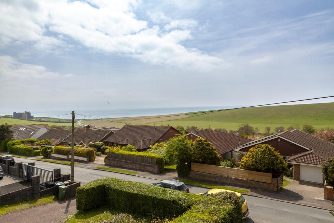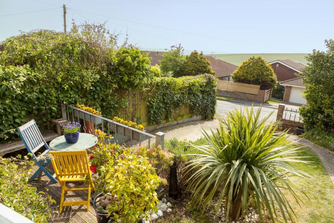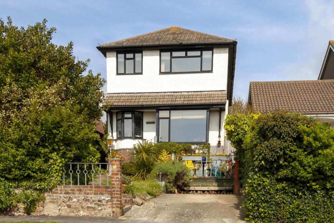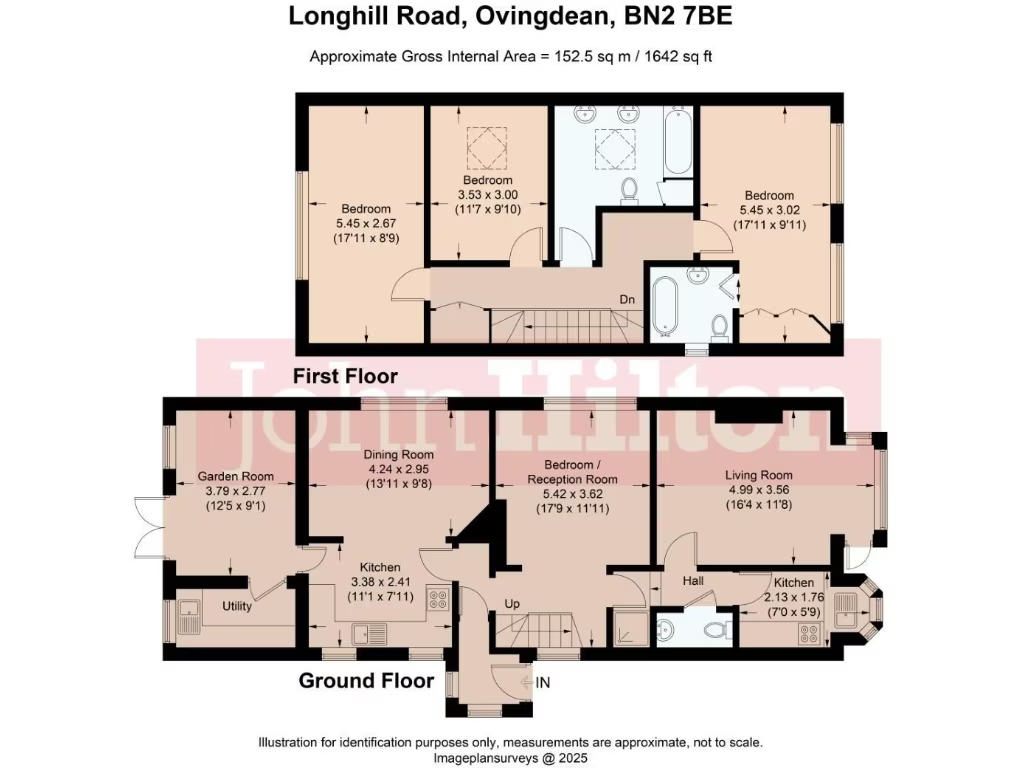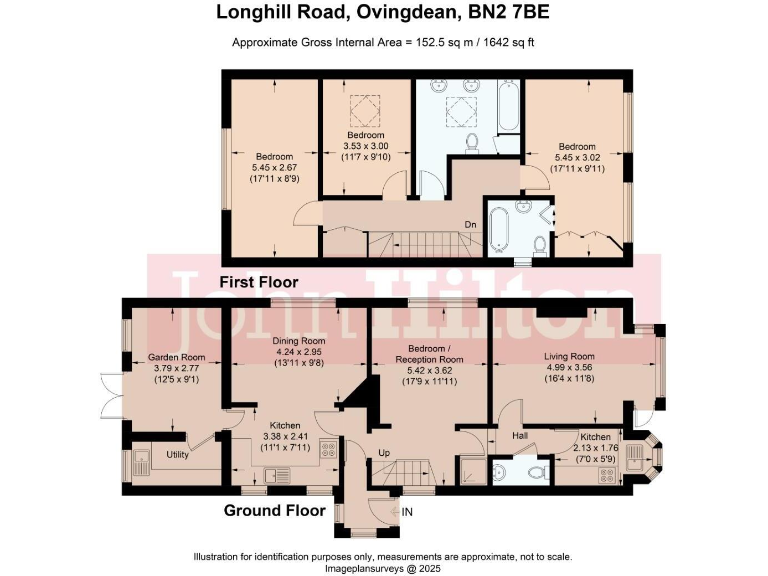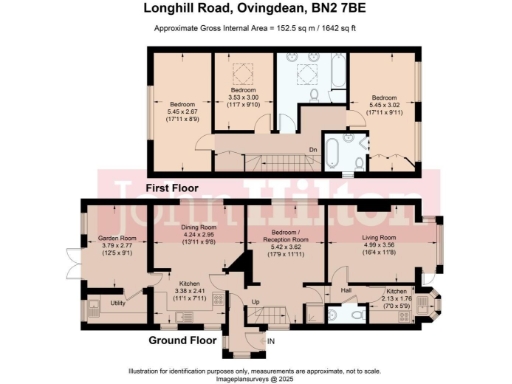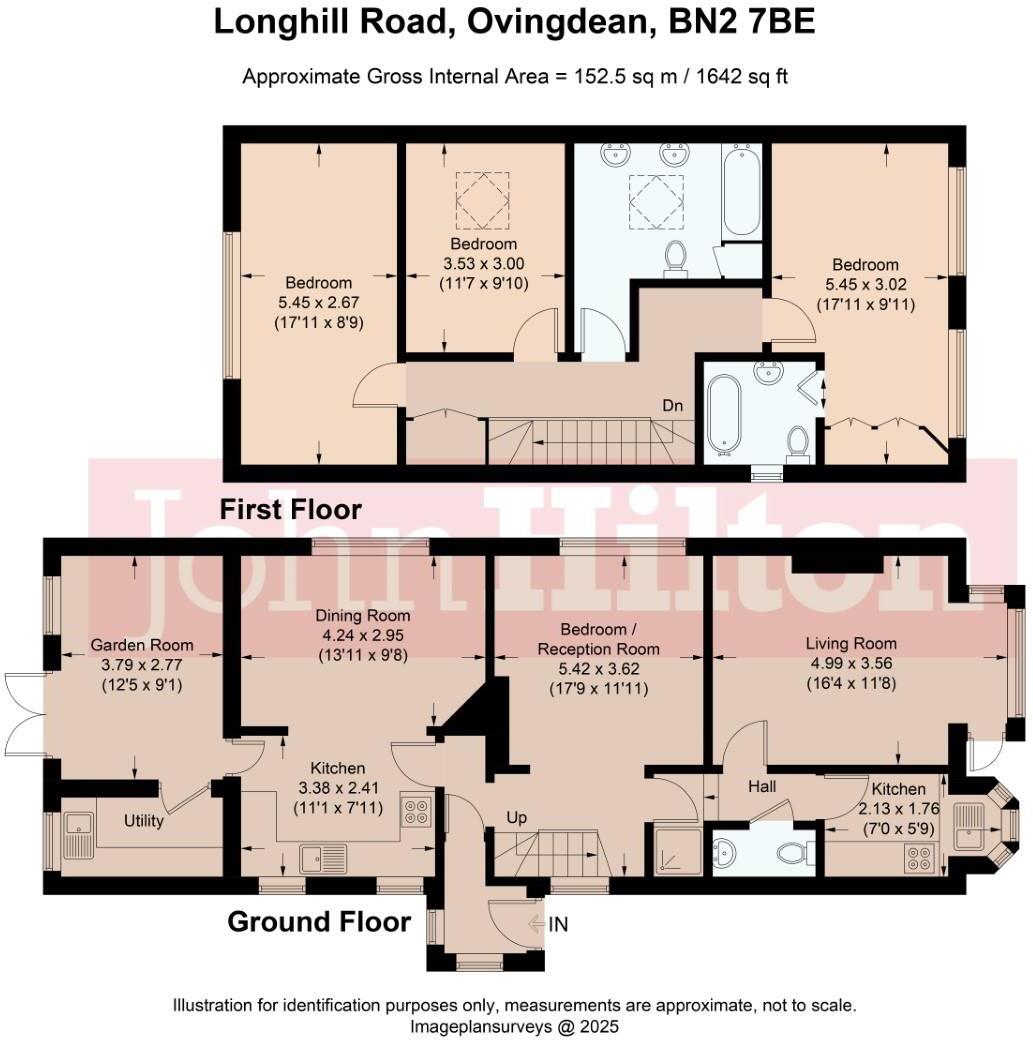Summary - 78 LONGHILL ROAD OVINGDEAN BRIGHTON BN2 7BE
4 bed 2 bath Detached
Traditional family home with annexe and garden close to school and seafront.
Stunning westerly sea and South Downs views from bay window and terrace
Self-contained annexe with separate entrance, kitchenette and shower
Modern Shaker kitchen, dining room and sunny garden room
Private driveway with off-street parking and mature front garden
Lawned rear garden with patio and mature borders, decent plot size
Built 1930s–1940s; original features present, some modernisation likely
Double glazing installed before 2002; consider window upgrades for efficiency
Solid brick walls assumed uninsulated — budget for insulation work
Set on Longhill Road in historic Ovingdean, this four-bedroom detached house combines original 1930s character with bright, modern living spaces and spectacular westerly views across the sea and South Downs. The property suits a family seeking space, outdoor privacy and the convenience of a short drive into Brighton or a walk to the seafront and Rottingdean village.
Ground-floor accommodation flows sensibly for everyday family life: a living room with bay window and coastal views, a modern Shaker-style kitchen opening to a dining room, a garden room with utility area and doors onto a private lawned garden. The front section can be used independently as a self-contained annexe with its own entrance, living area, kitchenette and shower — useful for guests, older children or rental income.
Upstairs the galleried landing leads to three double bedrooms and a principal suite with built-in wardrobes and an en-suite roll-top bath. Practical details include off-street parking on a private driveway, mature planted borders and a decent overall plot. Local schools (including nearby independent and well-regarded primaries) and amenities are within easy reach, making this a convenient family location.
The house is solidly constructed but retains older features that may need attention: much of the glazing predates 2002 and the original solid brick walls are assumed to lack cavity insulation. Buyers should budget for potential thermal upgrades and modernisation where desired. Council tax is moderate and flood risk is low.
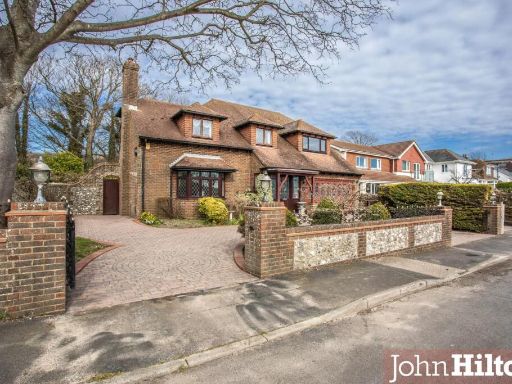 4 bedroom detached house for sale in Ainsworth Avenue, Ovingdean, BN2 — £975,000 • 4 bed • 4 bath • 2739 ft²
4 bedroom detached house for sale in Ainsworth Avenue, Ovingdean, BN2 — £975,000 • 4 bed • 4 bath • 2739 ft²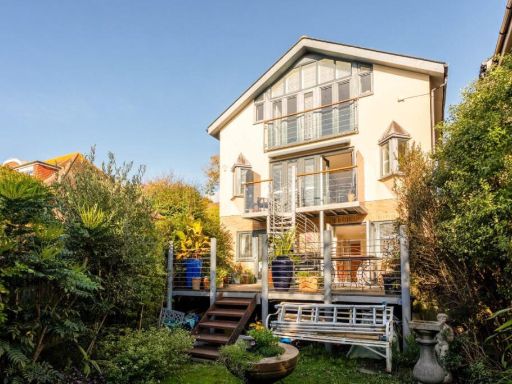 4 bedroom detached house for sale in Longhill Road, Ovingdean, East Sussex, BN2 — £875,000 • 4 bed • 2 bath • 1744 ft²
4 bedroom detached house for sale in Longhill Road, Ovingdean, East Sussex, BN2 — £875,000 • 4 bed • 2 bath • 1744 ft²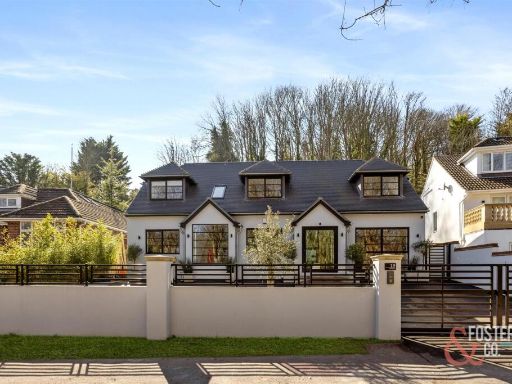 6 bedroom detached house for sale in The Vale, Ovingdean, Brighton, BN2 — £1,395,000 • 6 bed • 4 bath • 3465 ft²
6 bedroom detached house for sale in The Vale, Ovingdean, Brighton, BN2 — £1,395,000 • 6 bed • 4 bath • 3465 ft²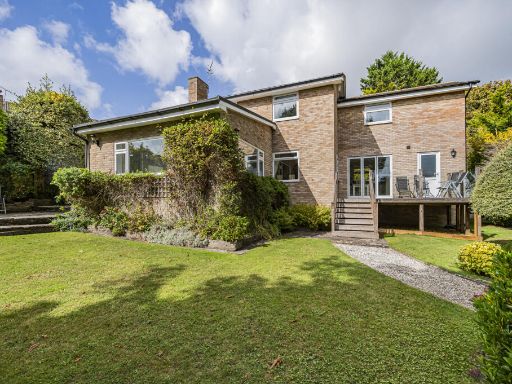 4 bedroom detached house for sale in Wanderdown Drive, Ovingdean, Brighton, East Sussex, BN2 — £950,000 • 4 bed • 2 bath • 2373 ft²
4 bedroom detached house for sale in Wanderdown Drive, Ovingdean, Brighton, East Sussex, BN2 — £950,000 • 4 bed • 2 bath • 2373 ft²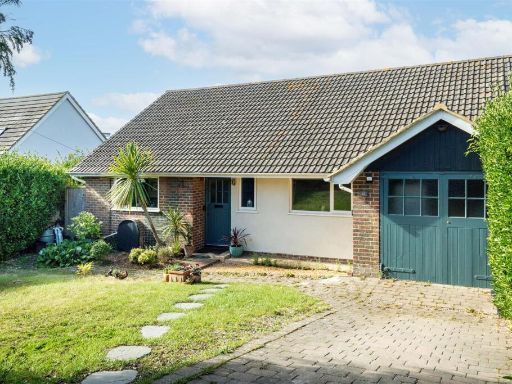 3 bedroom detached bungalow for sale in Longhill Road, Ovingdean, BN2 — £775,000 • 3 bed • 1 bath • 990 ft²
3 bedroom detached bungalow for sale in Longhill Road, Ovingdean, BN2 — £775,000 • 3 bed • 1 bath • 990 ft²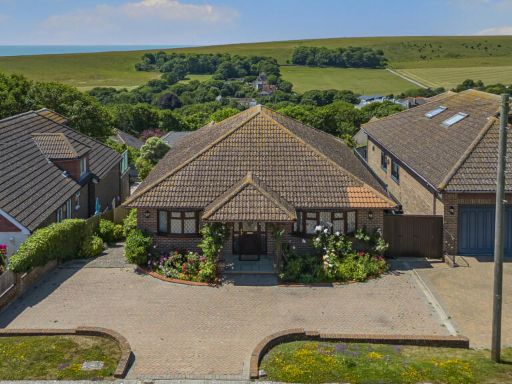 4 bedroom detached house for sale in Wanderdown Road, Ovingdean, Brighton, East Sussex, BN2 — £895,000 • 4 bed • 3 bath • 2186 ft²
4 bedroom detached house for sale in Wanderdown Road, Ovingdean, Brighton, East Sussex, BN2 — £895,000 • 4 bed • 3 bath • 2186 ft²